$670,990 - 1337 Ashton Park Dr, Mount Juliet
- 4
- Bedrooms
- 3
- Baths
- 2,646
- SQ. Feet
- 2024
- Year Built
VAULTED OPEN ENTERTAINMENT SPACE WITH AWESOME PANTRY !! This is the base price of the COURTLAND B floor plan. Primary Bedroom on the main level that also includes a guest suite and home office. Tankless water heater and Smart Home tech. Check out builders incentive at https://www.dreeshomes.com/new-homes-nashville/promotions/thrive-in-25/ PICTURES ARE OF THE COURTLAND MODEL HOME, Minutes to major retail & restaurants. CONSTRUCTION HASN'T STARTED ON THIS HOME and this is one of several homes that can be built on this homesite. Promotion information: https://www.dreeshomes.com/new-homes-nashville/?view=neighborhoods&mapState=true&sort=City-Asc
Essential Information
-
- MLS® #:
- 2814592
-
- Price:
- $670,990
-
- Bedrooms:
- 4
-
- Bathrooms:
- 3.00
-
- Full Baths:
- 3
-
- Square Footage:
- 2,646
-
- Acres:
- 0.00
-
- Year Built:
- 2024
-
- Type:
- Residential
-
- Sub-Type:
- Single Family Residence
-
- Status:
- Under Contract - Not Showing
Community Information
-
- Address:
- 1337 Ashton Park Dr
-
- Subdivision:
- Ashton Park
-
- City:
- Mount Juliet
-
- County:
- Davidson County, TN
-
- State:
- TN
-
- Zip Code:
- 37122
Amenities
-
- Amenities:
- Playground, Underground Utilities, Trail(s)
-
- Utilities:
- Water Available, Cable Connected
-
- Parking Spaces:
- 2
-
- # of Garages:
- 2
-
- Garages:
- Garage Door Opener, Garage Faces Front
Interior
-
- Interior Features:
- Extra Closets, Smart Light(s), Smart Thermostat, Storage, Walk-In Closet(s), Entrance Foyer, Primary Bedroom Main Floor, High Speed Internet
-
- Appliances:
- Electric Oven, Electric Range, Dishwasher, Disposal, Microwave
-
- Heating:
- Natural Gas, Zoned
-
- Cooling:
- Central Air, Electric
-
- # of Stories:
- 2
Exterior
-
- Exterior Features:
- Smart Camera(s)/Recording, Smart Light(s), Smart Lock(s)
-
- Lot Description:
- Level
-
- Roof:
- Shingle
-
- Construction:
- Masonite, Brick
School Information
-
- Elementary:
- Ruby Major Elementary
-
- Middle:
- Donelson Middle
-
- High:
- McGavock Comp High School
Additional Information
-
- Days on Market:
- 109
Listing Details
- Listing Office:
- Drees Homes
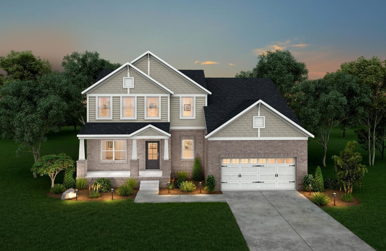
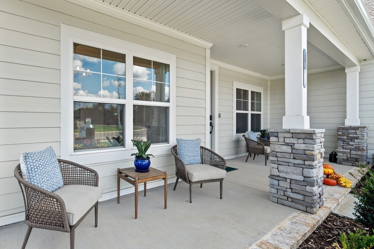
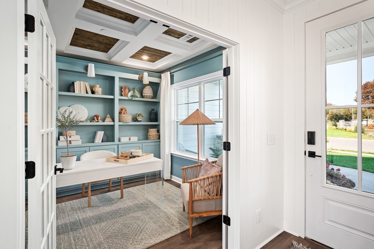
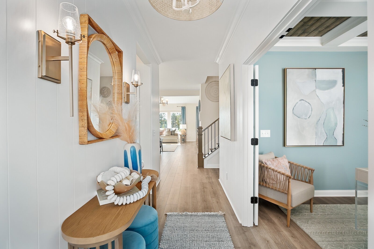
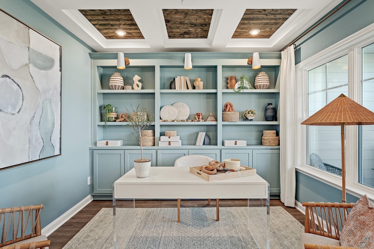
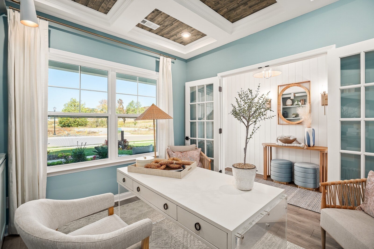
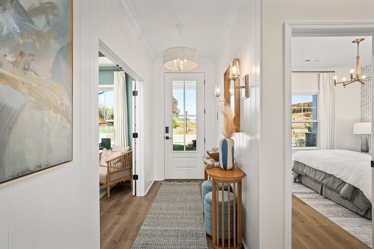
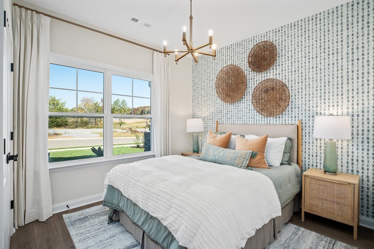
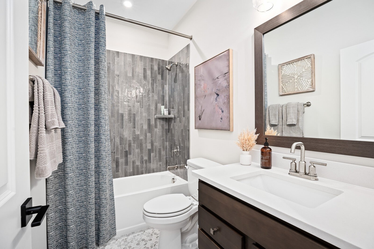
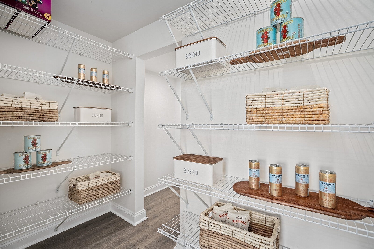
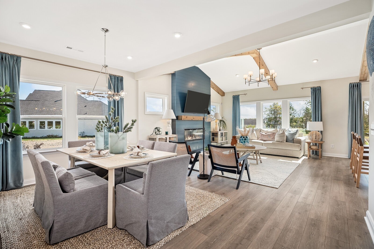
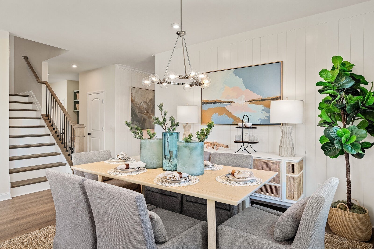
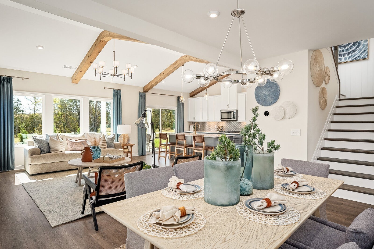
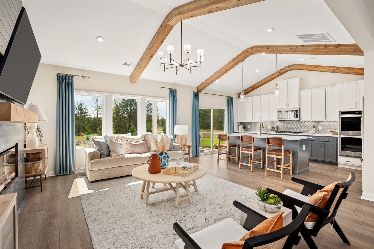
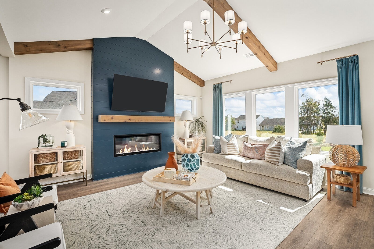
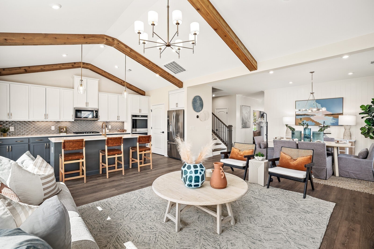
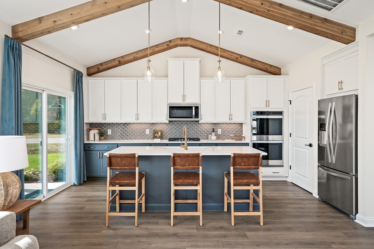
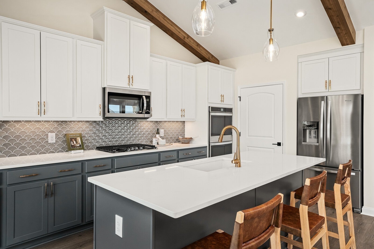
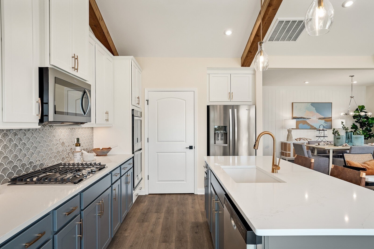
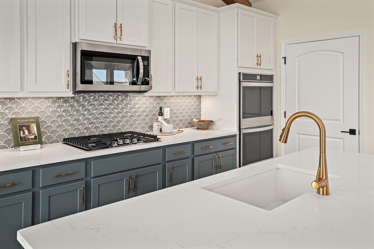
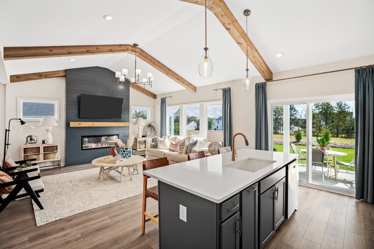
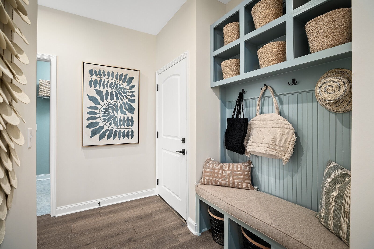
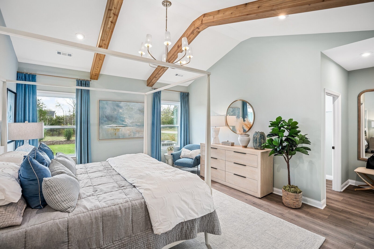
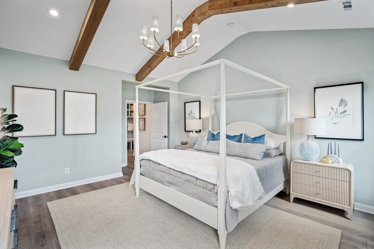
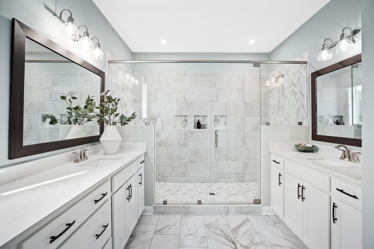
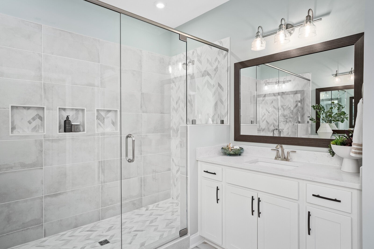
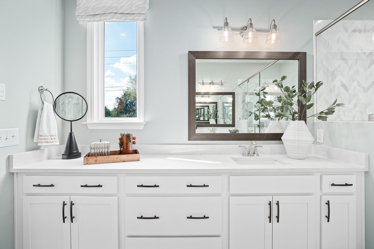
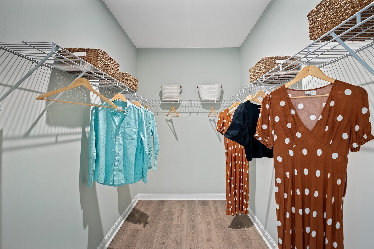
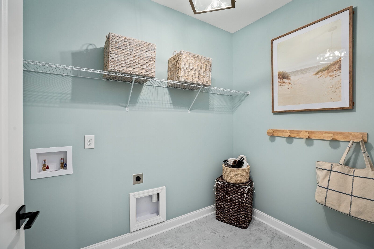
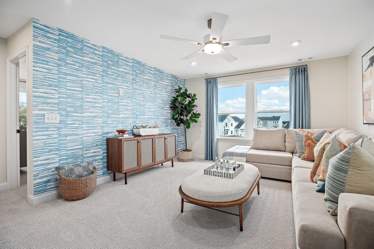
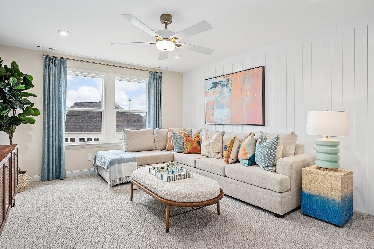
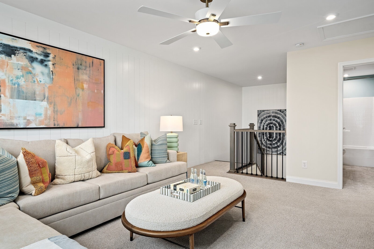
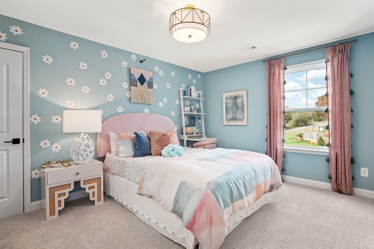
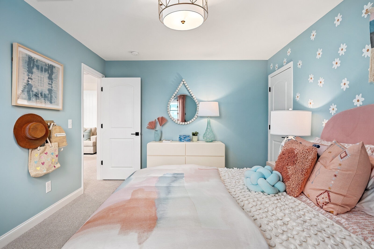
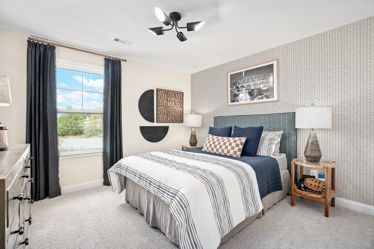
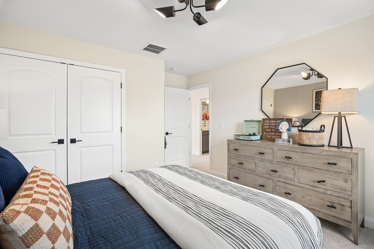
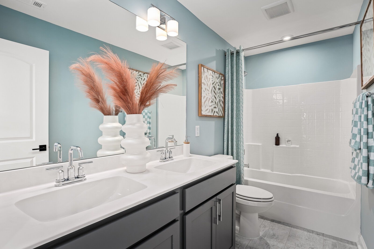
 Copyright 2025 RealTracs Solutions.
Copyright 2025 RealTracs Solutions.