$1,390,000 - 316 11th Ave N, Franklin
- 4
- Bedrooms
- 2½
- Baths
- 2,184
- SQ. Feet
- 0.12
- Acres
Blocks from Franklin’s Main Street! No car needed with this home and parking for all of Franklin's festivities is never a problem in this walkable neighborhood. You could have the best of all worlds with this newer home just blocks from Historic Main Street! This stunning home seamlessly blends timeless elegance with modern luxury. Step inside to soaring 10-foot ceilings, an inviting stone fireplace, and an open floor plan designed for both comfort and entertaining. The chef’s kitchen offers all top-of-the-line Viking appliances, a gas 5-burner cook top, microwave & convection oven appliances among quartz counters. You'll notice custom cabinetry, and exquisite finishes, making it the perfect space for culinary creations. Retreat to the spa-like bathrooms adorned with Carrara marble, offering a serene escape with sophisticated design. Every detail in this home exudes quality, from the carefully crafted architectural elements to the prime location that places you just moments from Franklin’s finest shops, restaurants, and entertainment. Experience the perfect balance of charm and luxury in this exceptional home. Don’t miss this rare opportunity—schedule your showing today!
Essential Information
-
- MLS® #:
- 2814486
-
- Price:
- $1,390,000
-
- Bedrooms:
- 4
-
- Bathrooms:
- 2.50
-
- Full Baths:
- 2
-
- Half Baths:
- 1
-
- Square Footage:
- 2,184
-
- Acres:
- 0.12
-
- Year Built:
- 2015
-
- Type:
- Residential
-
- Sub-Type:
- Single Family Residence
-
- Status:
- Active
Community Information
-
- Address:
- 316 11th Ave N
-
- Subdivision:
- Downtown Franklin
-
- City:
- Franklin
-
- County:
- Williamson County, TN
-
- State:
- TN
-
- Zip Code:
- 37064
Amenities
-
- Utilities:
- Water Available
-
- Parking Spaces:
- 1
-
- # of Garages:
- 1
-
- Garages:
- Garage Door Opener, Detached
Interior
-
- Interior Features:
- Built-in Features, Ceiling Fan(s), Open Floorplan, Pantry, Storage, Walk-In Closet(s)
-
- Appliances:
- Built-In Electric Oven, Built-In Gas Range, Dishwasher, Microwave, Stainless Steel Appliance(s)
-
- Heating:
- Central
-
- Cooling:
- Central Air
-
- Fireplace:
- Yes
-
- # of Fireplaces:
- 1
-
- # of Stories:
- 2
Exterior
-
- Construction:
- Masonite
School Information
-
- Elementary:
- Johnson Elementary
-
- Middle:
- Poplar Grove 5-8
-
- High:
- Franklin High School
Additional Information
-
- Date Listed:
- April 11th, 2025
-
- Days on Market:
- 59
Listing Details
- Listing Office:
- Benchmark Realty, Llc
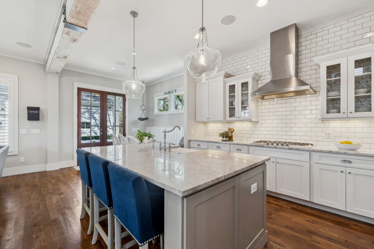
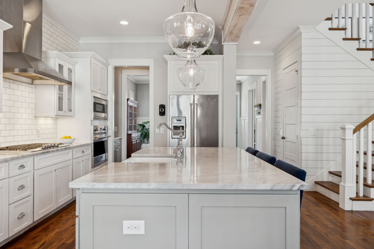
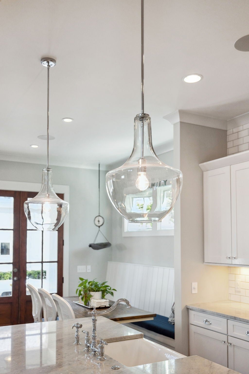
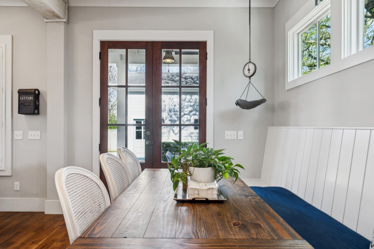
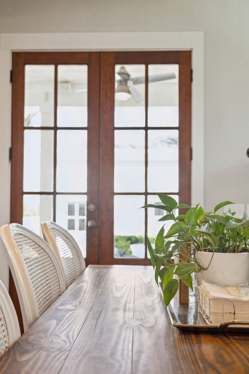



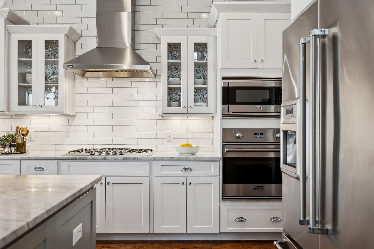
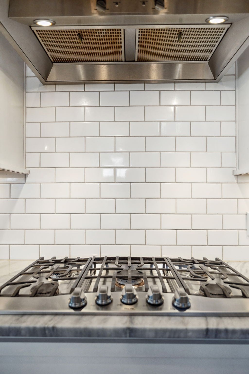


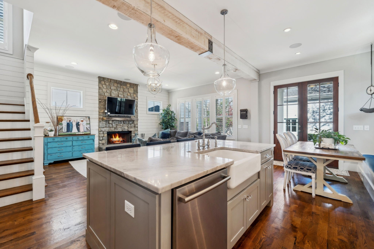
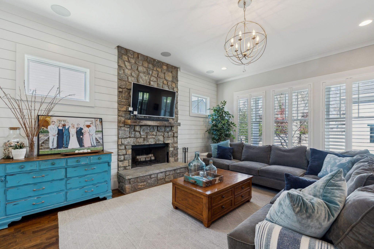
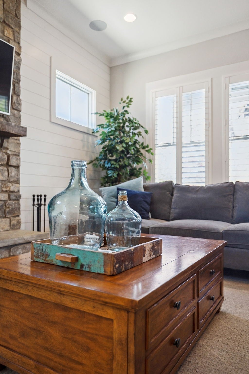
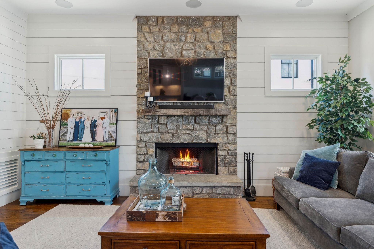


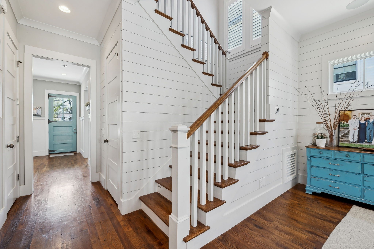
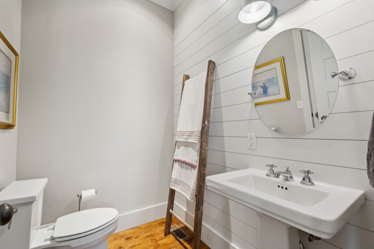

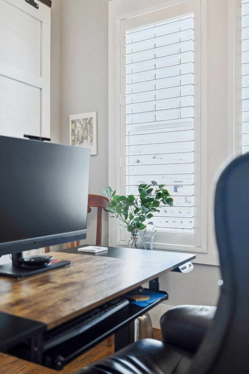
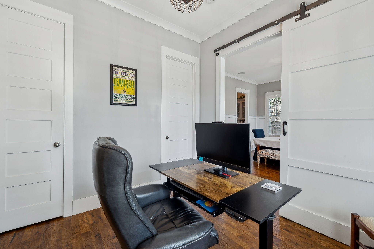
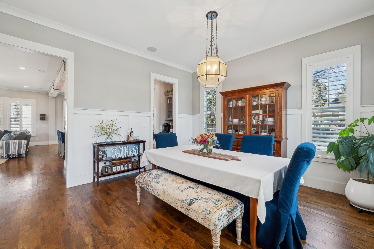


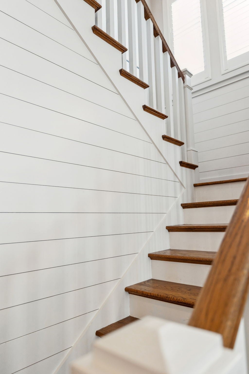
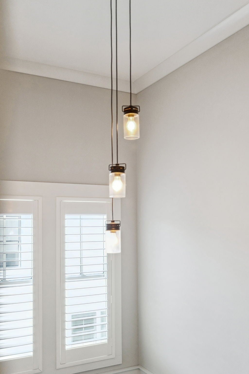
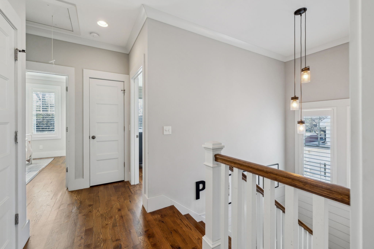
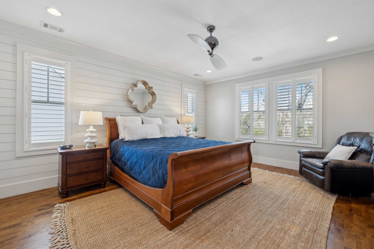



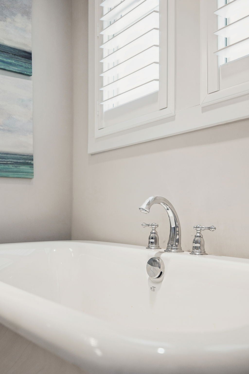



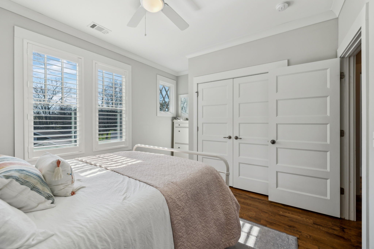

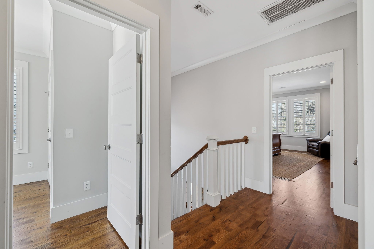
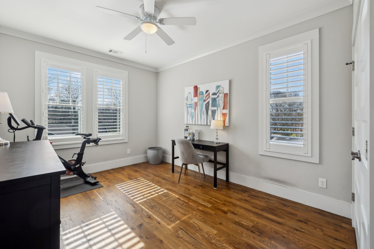
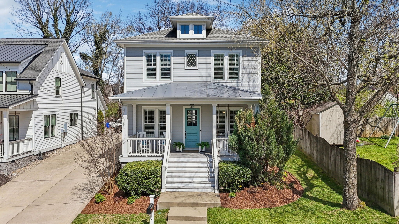

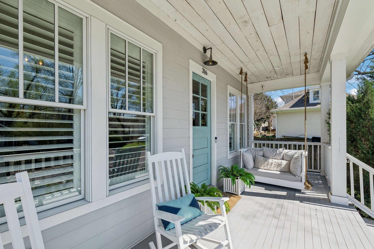
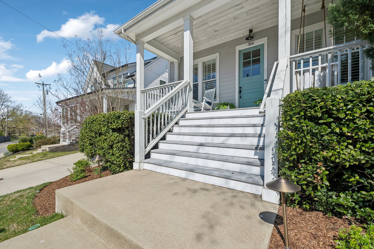
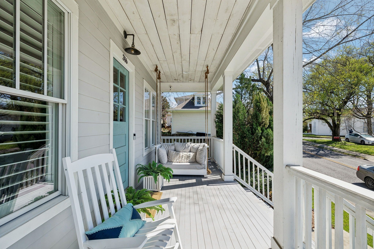
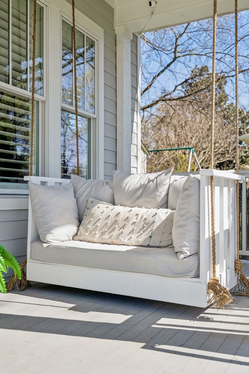

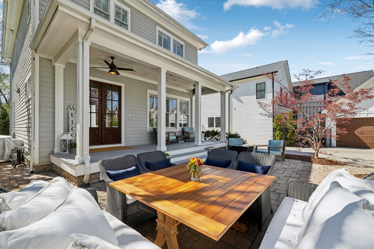



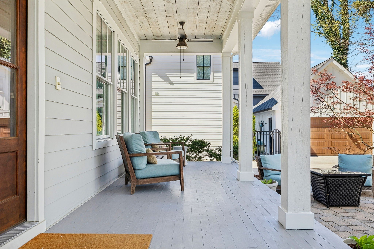
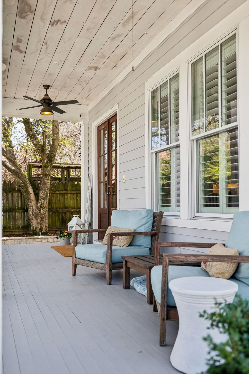

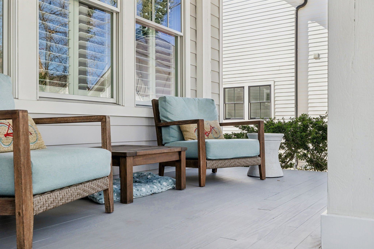
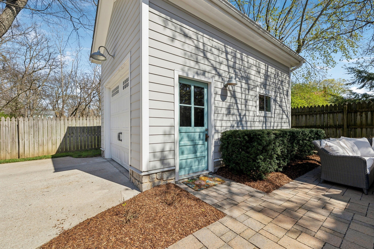

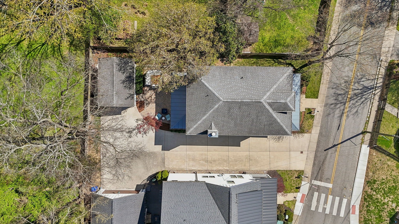
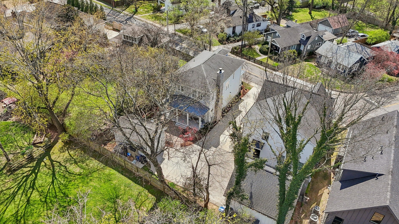
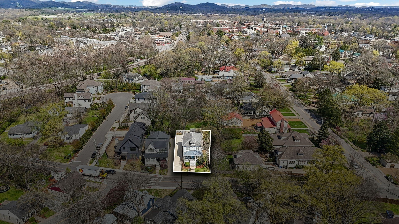

 Copyright 2025 RealTracs Solutions.
Copyright 2025 RealTracs Solutions.