$3,200 - 1233 Brentwood Highlands Dr, Nashville
- 4
- Bedrooms
- 3½
- Baths
- 3,374
- SQ. Feet
- 2000
- Year Built
Looking for a Big House for rent in a great location? You found it!!! 4 great bedrooms upstairs, with 3 full baths and a 1/2 bath, Extra space downstairs for a bonus room, hobby room, office room, work space, music room, exercise room, yoga room? etc... with a huge deck on the first floor, and a patio down to the back yard! There is no more carpet in this house! just brand new hardwood floor in the bedrooms, and LVP, and tile floor. Great primary bedroom upstairs! The laundry room has a big storage area, next to the garage. This house is perfect for a big family, and for someone who is working from home using the extra space in the basement. No pets per owner. Interested? Contact agent for a showing or for any questions. Applicants must have 650 Minimum credit score, pass background check, minimum net income of $9600 per month, must be able to verify the incomes. Security deposit $3200 due at signing of the lease plus the first month rent.
Essential Information
-
- MLS® #:
- 2814432
-
- Price:
- $3,200
-
- Bedrooms:
- 4
-
- Bathrooms:
- 3.50
-
- Full Baths:
- 3
-
- Half Baths:
- 1
-
- Square Footage:
- 3,374
-
- Acres:
- 0.00
-
- Year Built:
- 2000
-
- Type:
- Residential Lease
-
- Sub-Type:
- Single Family Residence
-
- Status:
- Active
Community Information
-
- Address:
- 1233 Brentwood Highlands Dr
-
- Subdivision:
- Highlands Of Brentwood
-
- City:
- Nashville
-
- County:
- Davidson County, TN
-
- State:
- TN
-
- Zip Code:
- 37211
Amenities
-
- Utilities:
- Water Available
-
- Parking Spaces:
- 4
-
- # of Garages:
- 2
-
- Garages:
- Garage Door Opener, Garage Faces Front, Driveway
Interior
-
- Interior Features:
- Ceiling Fan(s)
-
- Appliances:
- Electric Range, Dishwasher, Disposal, Microwave, Refrigerator
-
- Heating:
- Central
-
- Cooling:
- Central Air
-
- Fireplace:
- Yes
-
- # of Fireplaces:
- 1
-
- # of Stories:
- 2
Exterior
-
- Roof:
- Shingle
-
- Construction:
- Brick, Vinyl Siding
School Information
-
- Elementary:
- May Werthan Shayne Elementary School
-
- Middle:
- William Henry Oliver Middle
-
- High:
- John Overton Comp High School
Additional Information
-
- Date Listed:
- April 6th, 2025
-
- Days on Market:
- 50
Listing Details
- Listing Office:
- Realty Of America
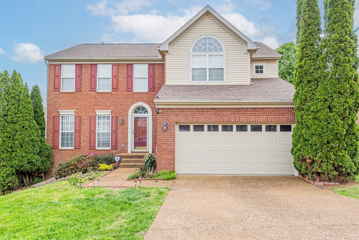
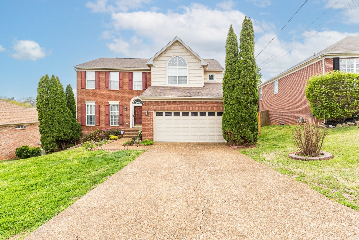
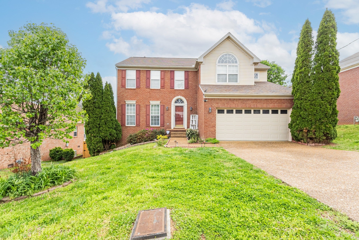

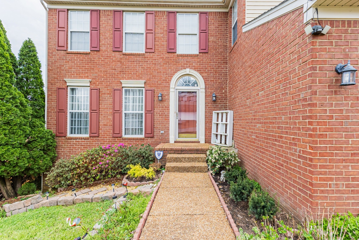
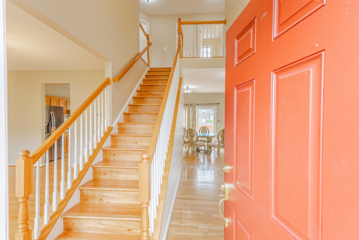
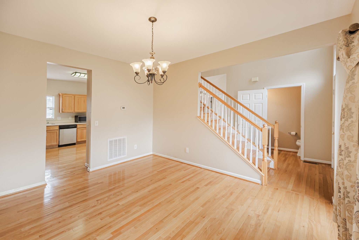
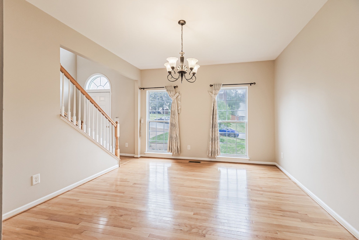
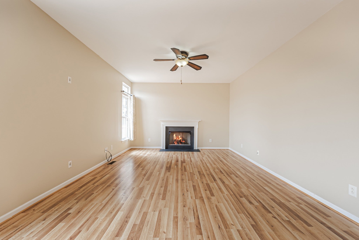
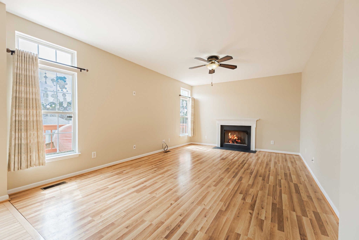
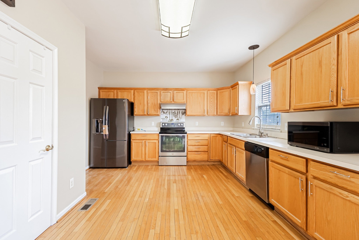
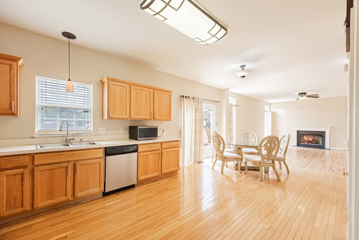
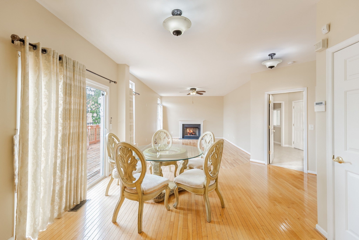
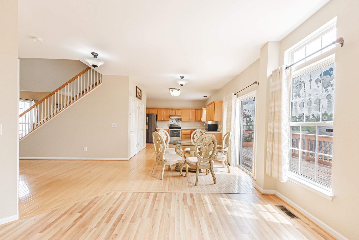
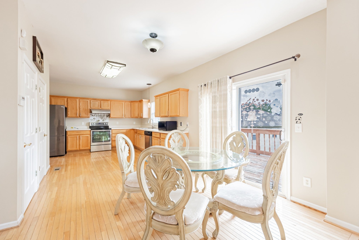
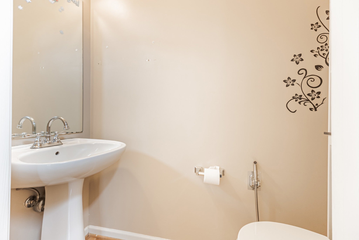
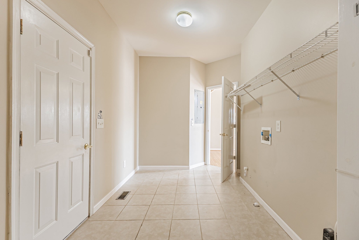
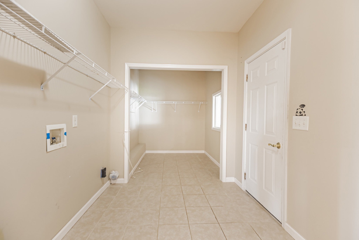
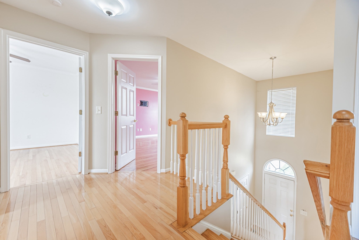
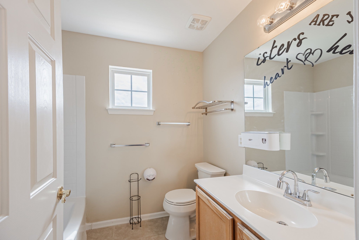
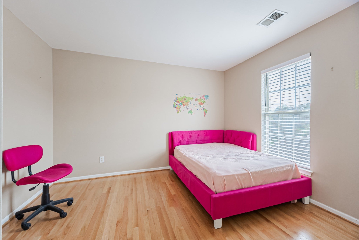
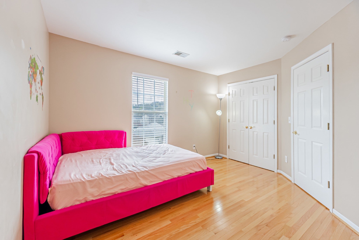

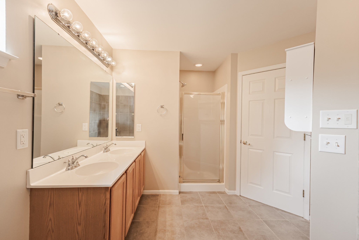
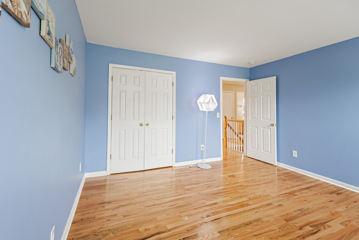
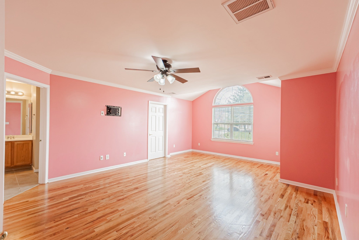
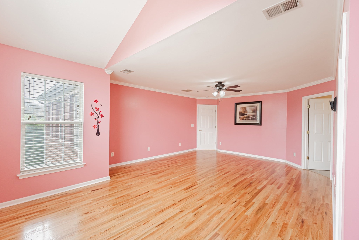
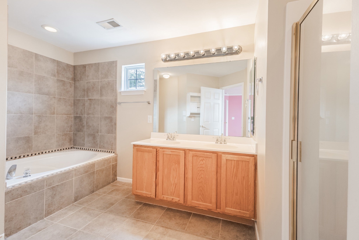
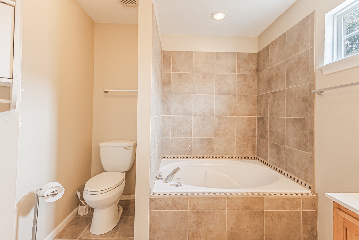
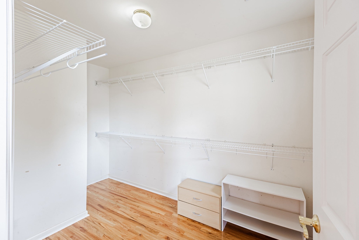
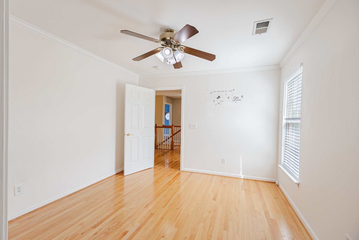
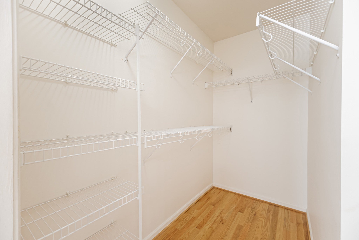
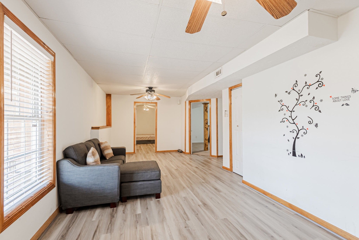
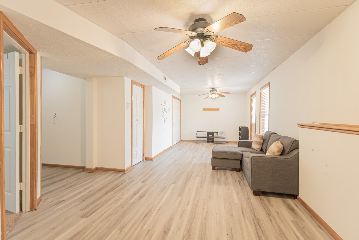
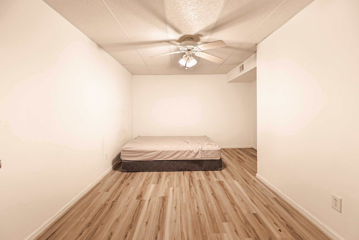
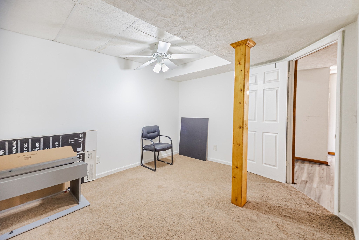
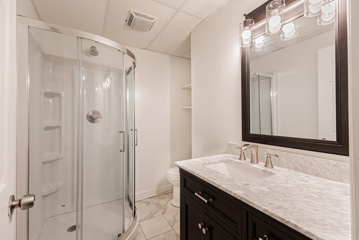
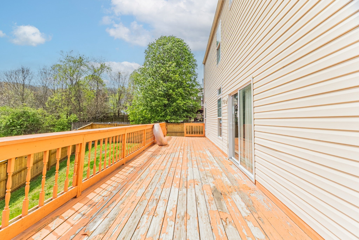
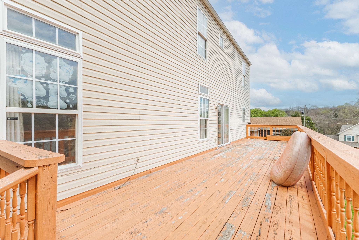
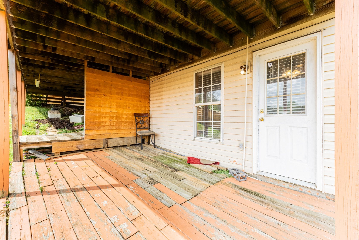
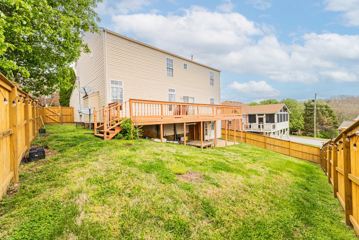
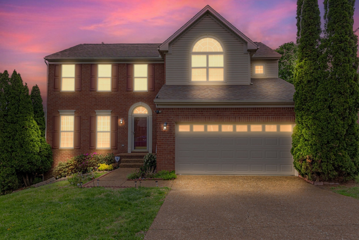
 Copyright 2025 RealTracs Solutions.
Copyright 2025 RealTracs Solutions.