$943,673 - 7343 Buckhorn Court, Fairview
- 5
- Bedrooms
- 4½
- Baths
- 3,894
- SQ. Feet
- 0.55
- Acres
Welcome to Aden Woods at Castleberry in Fairview! This neighborhood offers half-acre Homesites and 3-car Garages, with beautiful streetscapes in Williamson County. The Cottingham Plan offers 5 beds, 4.5 baths, and so much more! The main floor features an open floor plan with a Study, Primary Bedroom and second Bedroom. The Kitchen, with natural stone countertops and gas cooktop, overlooks the Great Room with a stone Fireplace, Beams, and Vaulted Ceiling. Upstairs includes 3 Bedrooms, all with large walk-in Closets, and a large Bonus room with a vaulted Ceiling. Outside has a covered Deck and a 3-car side-entry Garage. All Pictures are from another home with the same plan and are for Representative Purposes Only. See Documents Section for floor plan. All info deemed accurate, and buyers are to verify. Check out the charming town of Fairview, TN: Be close to Nashville, Franklin, and Leipers Fork but with less hustle and bustle. This up-and-coming locale is the perfect place for your next move at the perfect time! Fairview also has the privilege of being the home of Bowie Nature Park, just steps away from Aden Woods at Castleberry! 5.25% RATE LOCK FOR 30 YEARS (FHA & VA) AND $20k TOWARDS UPGRADES +1% of loan amount towards closing costs (must use preferred lender)
Essential Information
-
- MLS® #:
- 2814382
-
- Price:
- $943,673
-
- Bedrooms:
- 5
-
- Bathrooms:
- 4.50
-
- Full Baths:
- 4
-
- Half Baths:
- 1
-
- Square Footage:
- 3,894
-
- Acres:
- 0.55
-
- Year Built:
- 2025
-
- Type:
- Residential
-
- Sub-Type:
- Single Family Residence
-
- Status:
- Active
Community Information
-
- Address:
- 7343 Buckhorn Court
-
- Subdivision:
- Aden Woods at Castleberry
-
- City:
- Fairview
-
- County:
- Williamson County, TN
-
- State:
- TN
-
- Zip Code:
- 37062
Amenities
-
- Utilities:
- Water Available
-
- Parking Spaces:
- 3
-
- # of Garages:
- 3
-
- Garages:
- Garage Faces Side
Interior
-
- Interior Features:
- Primary Bedroom Main Floor
-
- Appliances:
- Built-In Electric Oven, Cooktop, Dishwasher, Disposal, Microwave, Stainless Steel Appliance(s)
-
- Heating:
- Central
-
- Cooling:
- Central Air
-
- Fireplace:
- Yes
-
- # of Fireplaces:
- 1
-
- # of Stories:
- 2
Exterior
-
- Construction:
- Brick, Fiber Cement
School Information
-
- Elementary:
- Fairview Elementary
-
- Middle:
- Fairview Middle School
-
- High:
- Fairview High School
Additional Information
-
- Date Listed:
- April 6th, 2025
-
- Days on Market:
- 80
Listing Details
- Listing Office:
- Castlerock Dba The Jones Company
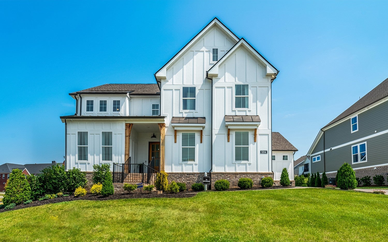
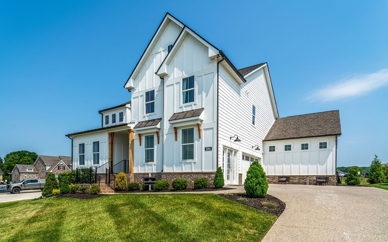
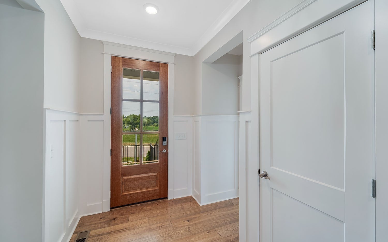
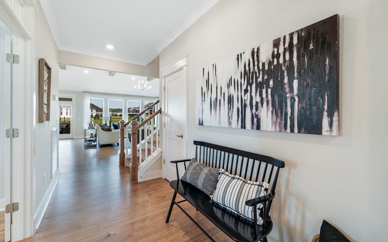
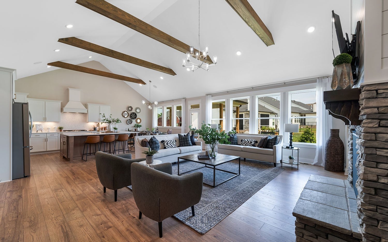
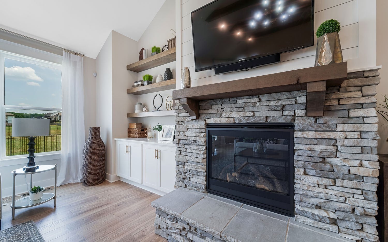
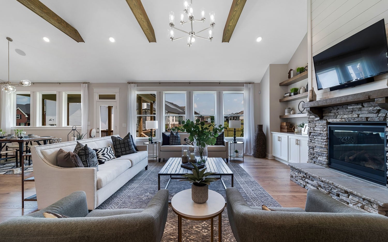
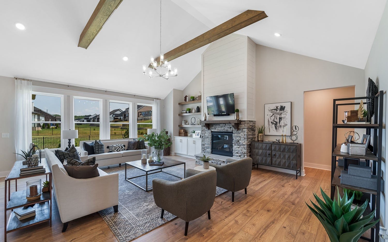
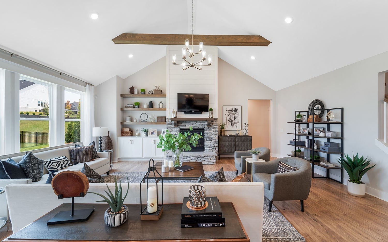
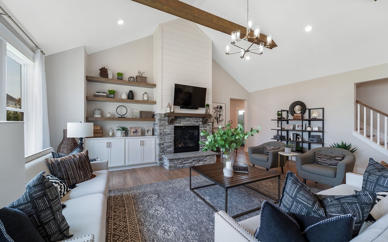
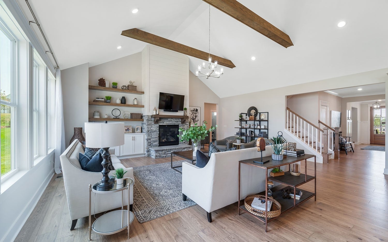
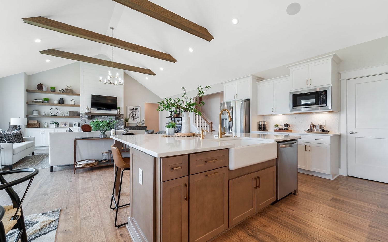
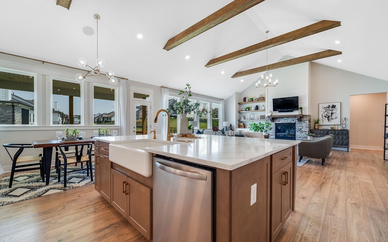
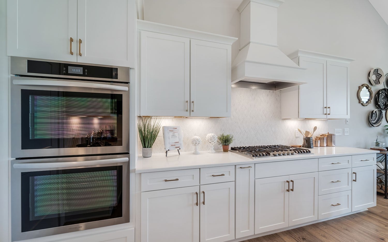
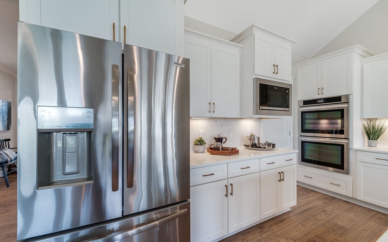
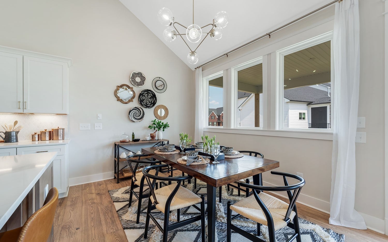
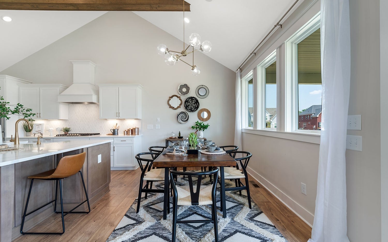
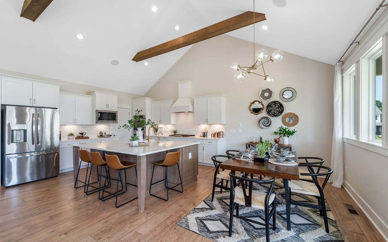
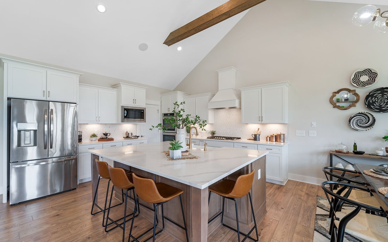
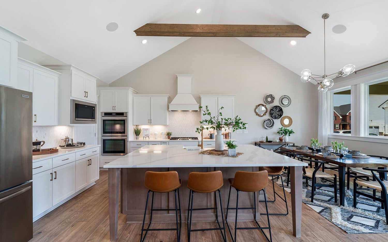
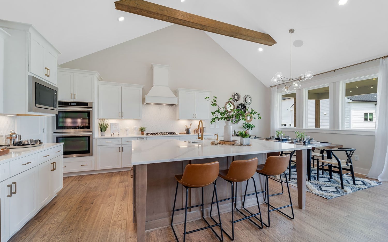
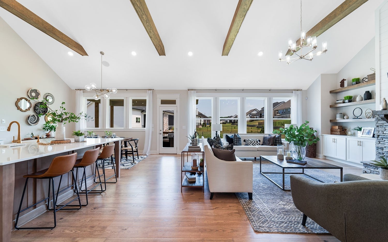
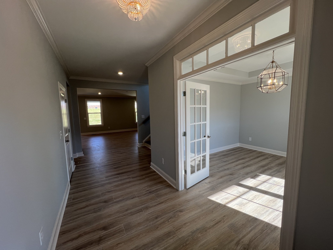
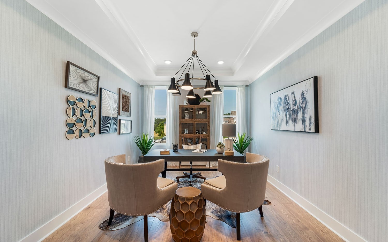
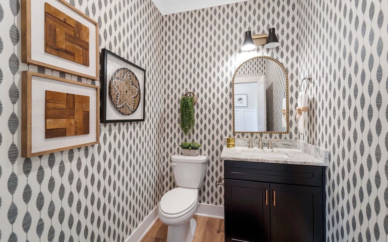
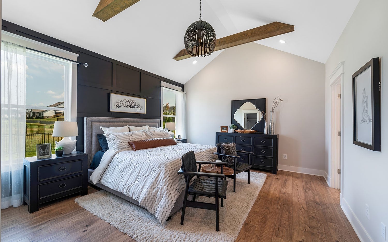
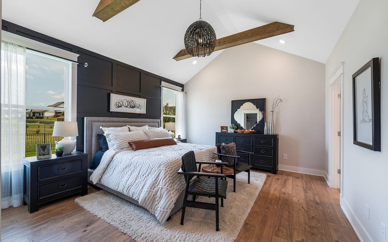
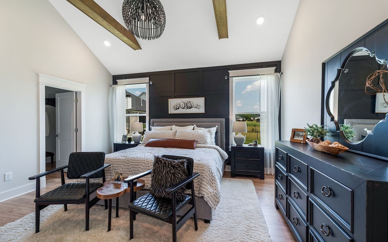
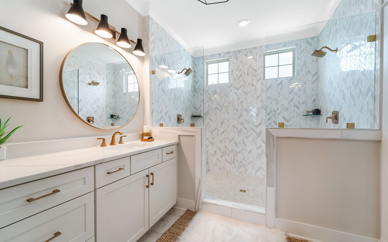
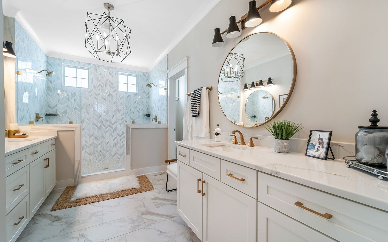
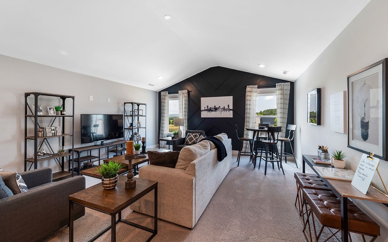
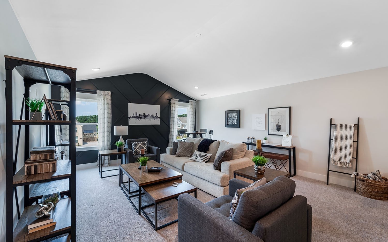
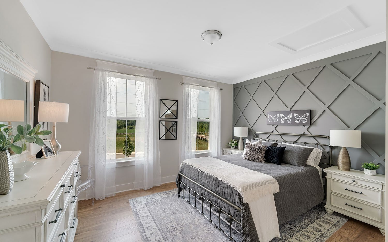
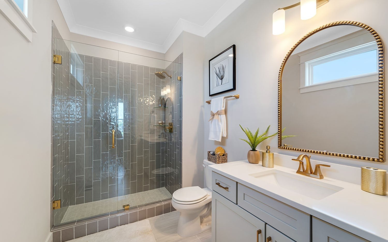
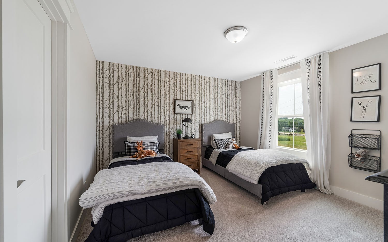
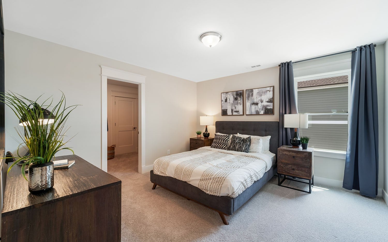
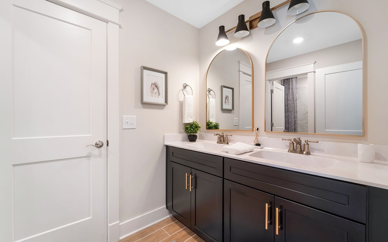
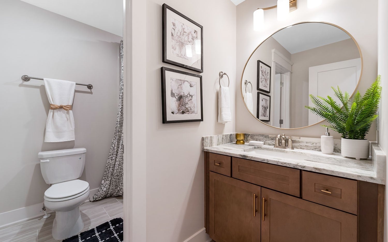
 Copyright 2025 RealTracs Solutions.
Copyright 2025 RealTracs Solutions.