$369,785 - 7131 Sutton Drive, White House
- 3
- Bedrooms
- 2½
- Baths
- 1,972
- SQ. Feet
- 2025
- Year Built
TO-BE-BUILT. Introducing the Gordon A, a beautifully designed, open-concept floor with 3 bedrooms and 2 1/2 bath plan that combines comfort and charm. The Gordon's unique design ensures an efficient use of space, making it perfect for modern living. As you enter the home, you are greeted by a spacious foyer that leads into the heart of The Gordon. Here, you'll find the expansive living area, which seamlessly connects to the gourmet kitchen with quartz countertops, stainless appliances with gas stove, and beautiful cabinets that lead in to the dining area. The patio is a stunning extension of the living space, offering a private retreat for relaxation or entertaining. Back inside, The Gordon offers a large owner's suite, complete with an ensuite bathroom that has separate tile shower and tile surrounded tub and an impressive walk-in closet.
Essential Information
-
- MLS® #:
- 2814360
-
- Price:
- $369,785
-
- Bedrooms:
- 3
-
- Bathrooms:
- 2.50
-
- Full Baths:
- 2
-
- Half Baths:
- 1
-
- Square Footage:
- 1,972
-
- Acres:
- 0.00
-
- Year Built:
- 2025
-
- Type:
- Residential
-
- Sub-Type:
- Single Family Residence
-
- Style:
- Traditional
-
- Status:
- Under Contract - Not Showing
Community Information
-
- Address:
- 7131 Sutton Drive
-
- Subdivision:
- Sage Farms
-
- City:
- White House
-
- County:
- Robertson County, TN
-
- State:
- TN
-
- Zip Code:
- 37188
Amenities
-
- Amenities:
- Underground Utilities, Trail(s)
-
- Utilities:
- Water Available, Cable Connected
-
- Parking Spaces:
- 2
-
- # of Garages:
- 2
-
- Garages:
- Garage Faces Front
Interior
-
- Interior Features:
- Pantry, Storage, Walk-In Closet(s), High Speed Internet, Kitchen Island
-
- Appliances:
- Dishwasher, Disposal, Microwave, Stainless Steel Appliance(s)
-
- Heating:
- Central
-
- Cooling:
- Central Air
-
- # of Stories:
- 2
Exterior
-
- Lot Description:
- Level
-
- Roof:
- Shingle
-
- Construction:
- Masonite, Brick
School Information
-
- Elementary:
- White House Heritage Elementary School
-
- Middle:
- White House Heritage High School
-
- High:
- White House Heritage High School
Additional Information
-
- Days on Market:
- 261
Listing Details
- Listing Office:
- Davidson Homes, Llc
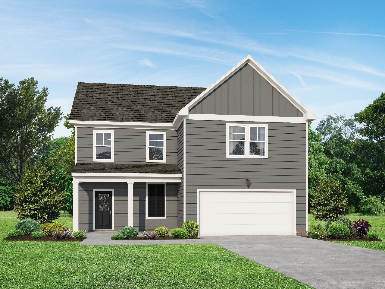
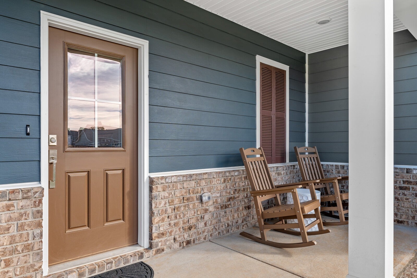
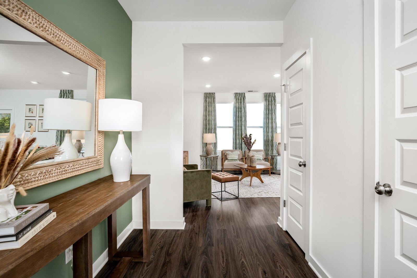
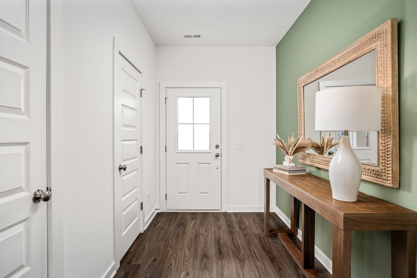
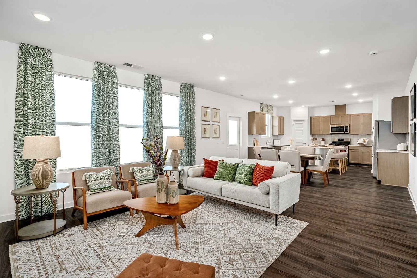
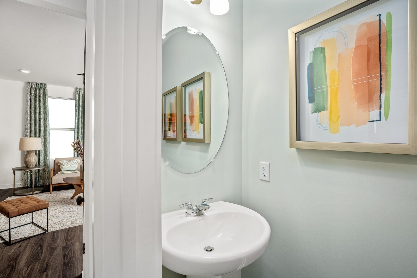
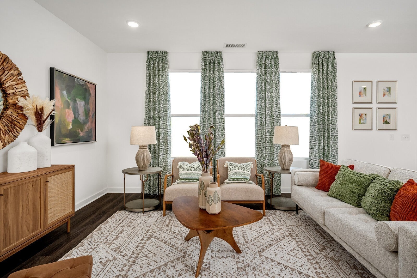
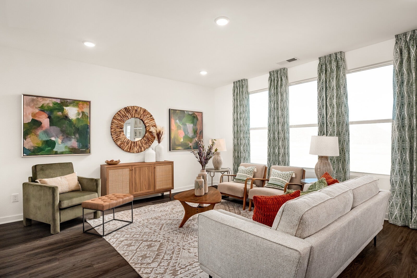
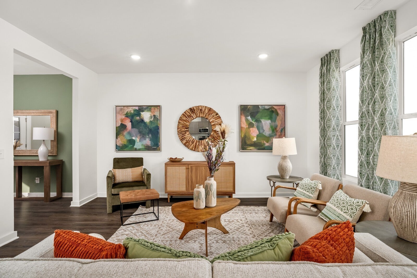
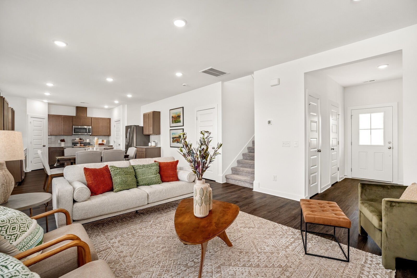
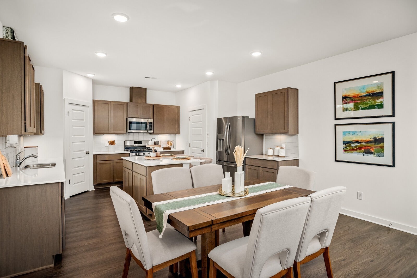
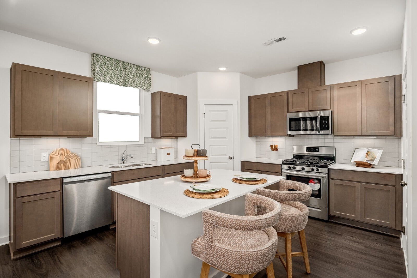
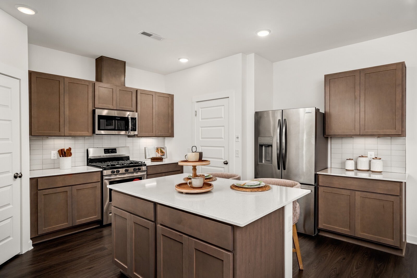
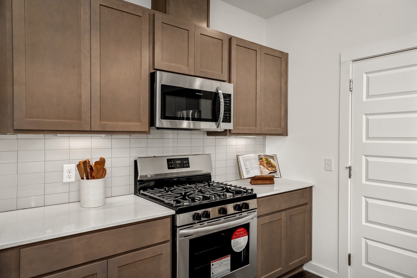
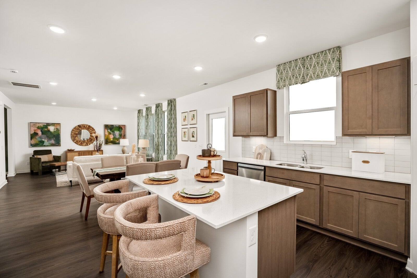
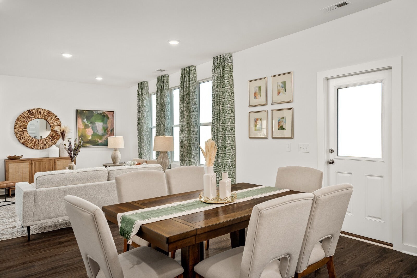
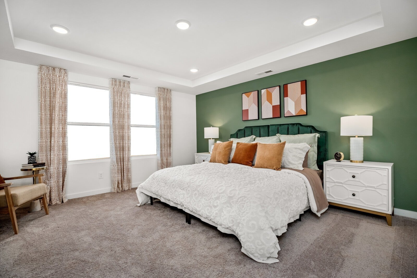
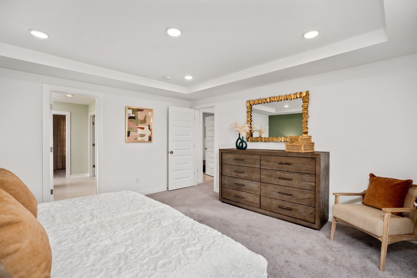
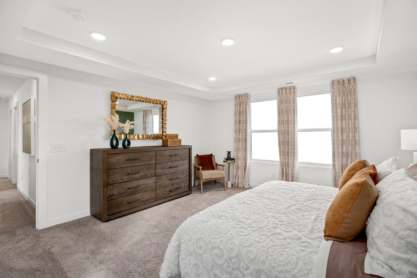
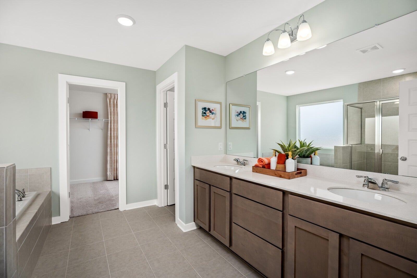
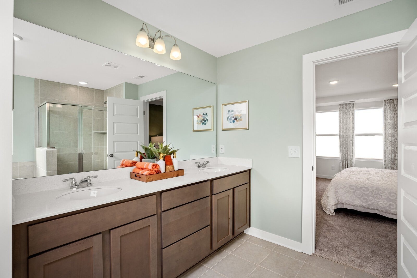
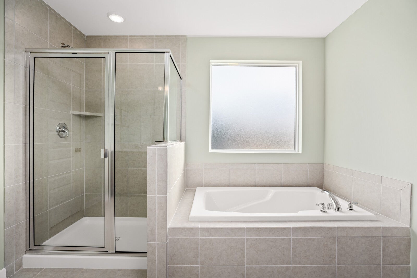
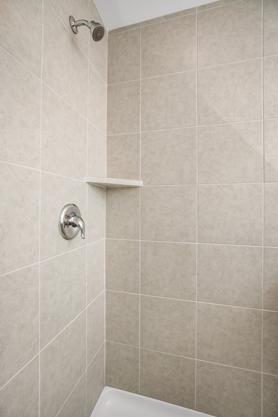
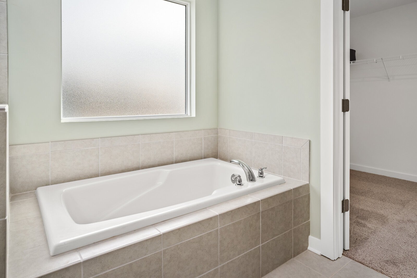
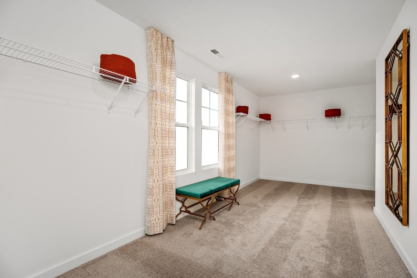
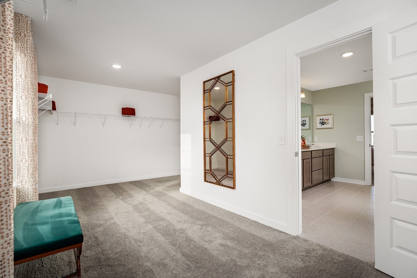
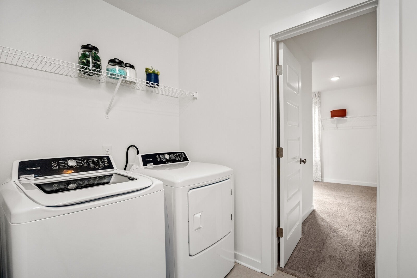
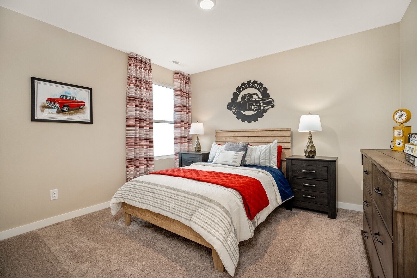
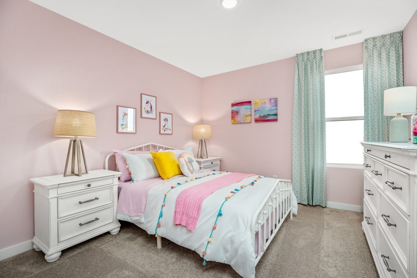
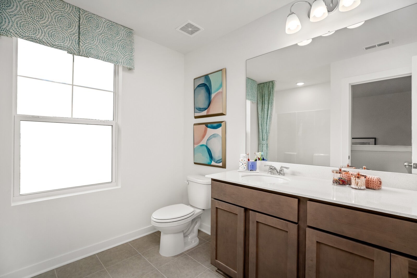
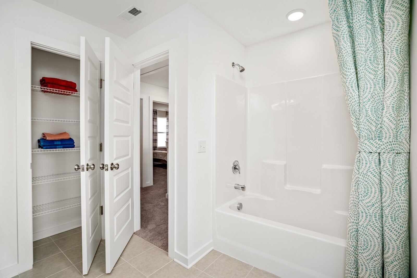
 Copyright 2025 RealTracs Solutions.
Copyright 2025 RealTracs Solutions.