$1,750,000 - 6012b Hill Cir, Nashville
- 4
- Bedrooms
- 4
- Baths
- 4,058
- SQ. Feet
- 0.25
- Acres
Hill Circle is more than just a location; it's a hidden treasure. A contemporary masterpiece presents a once-in-a-lifetime opportunity to revel in unobstructed, awe-inspiring views & natural light. From the meandering Cumberland River to the shimmering downtown skyline, every vista feels like a work of art. This contemporary gem sits on a 0.25-acre yard that's less than 6 miles to downtown and just minutes away from airports, restaurants and shopping. With over $150k in home upgrades! An elevator servicing all floors ensures comfort and accessibility. Chef's dream kitchen. Marvin Windows & Doors. Designer Lighting. A generously sized rooftop terrace with fireplace, accompanied by multiple balconies, showcases magical views, creating a haven for both intimate mornings and grand evening events. Garage has 2 car EV 220 charging stations. Blinds on all floors. 3 car garage. Step into sustainable comfort with this beautifully designed home featuring a state-of-the-art geothermal heating & cooling system. When buyer uses Sellers preferred lender up to 1% Lender credit given to buyer.
Essential Information
-
- MLS® #:
- 2814218
-
- Price:
- $1,750,000
-
- Bedrooms:
- 4
-
- Bathrooms:
- 4.00
-
- Full Baths:
- 3
-
- Half Baths:
- 2
-
- Square Footage:
- 4,058
-
- Acres:
- 0.25
-
- Year Built:
- 2023
-
- Type:
- Residential
-
- Sub-Type:
- Single Family Residence
-
- Style:
- Contemporary
-
- Status:
- Active
Community Information
-
- Address:
- 6012b Hill Cir
-
- Subdivision:
- Homes On The Hill
-
- City:
- Nashville
-
- County:
- Davidson County, TN
-
- State:
- TN
-
- Zip Code:
- 37209
Amenities
-
- Utilities:
- Water Available
-
- Parking Spaces:
- 3
-
- # of Garages:
- 3
-
- Garages:
- Garage Door Opener, Attached, Concrete, Driveway
-
- View:
- City
Interior
-
- Interior Features:
- Built-in Features, Ceiling Fan(s), Elevator, Entrance Foyer, Extra Closets, Open Floorplan, Storage, Walk-In Closet(s), Wet Bar, Primary Bedroom Main Floor, Kitchen Island
-
- Appliances:
- Dishwasher, Disposal, Dryer, Microwave, Refrigerator, Washer
-
- Heating:
- Central, Geothermal
-
- Cooling:
- Central Air, Geothermal
-
- Fireplace:
- Yes
-
- # of Fireplaces:
- 1
-
- # of Stories:
- 4
Exterior
-
- Exterior Features:
- Balcony
-
- Lot Description:
- Level
-
- Roof:
- Membrane
-
- Construction:
- Fiber Cement, Brick
School Information
-
- Elementary:
- Charlotte Park Elementary
-
- Middle:
- H. G. Hill Middle
-
- High:
- James Lawson High School
Additional Information
-
- Date Listed:
- April 5th, 2025
-
- Days on Market:
- 49
Listing Details
- Listing Office:
- The Ashton Real Estate Group Of Re/max Advantage
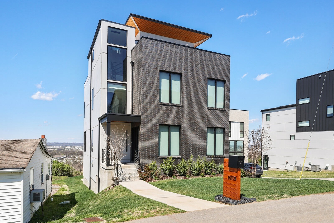
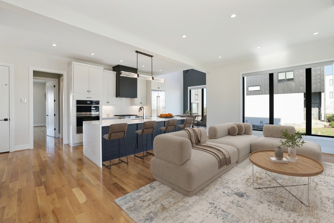
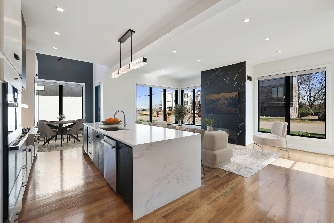
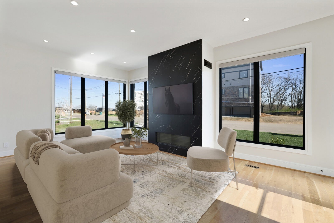
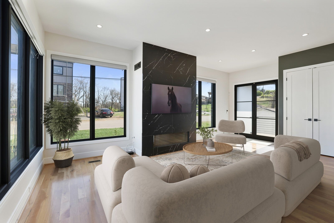
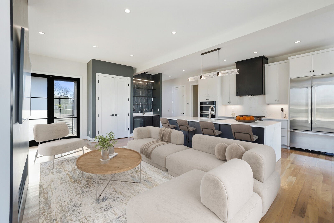
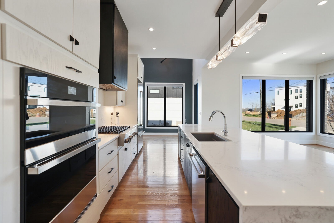
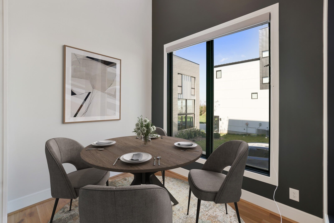
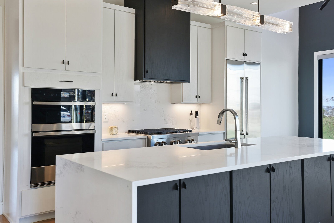
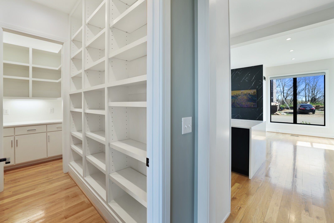
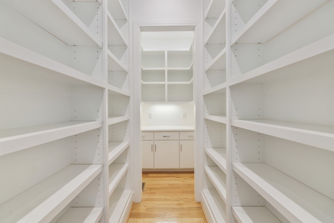
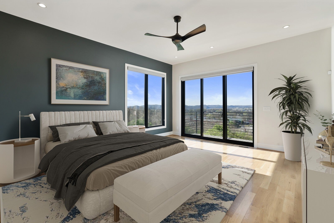
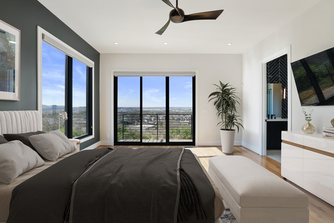
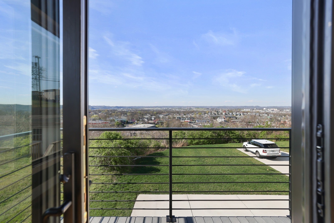
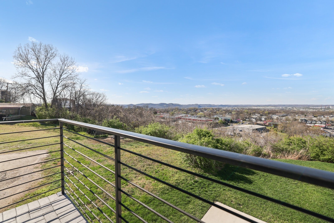
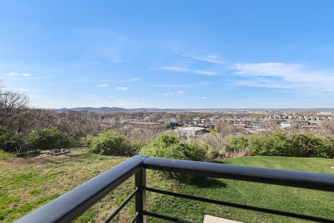
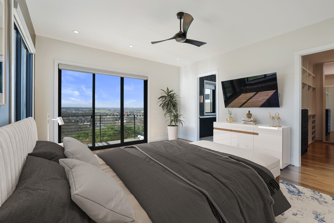
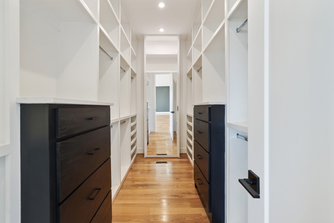
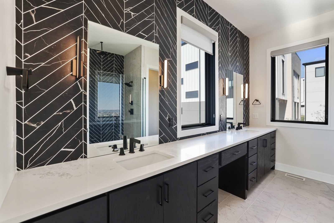
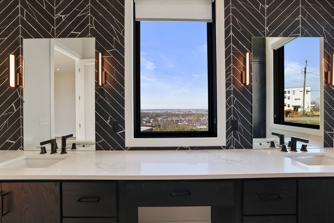
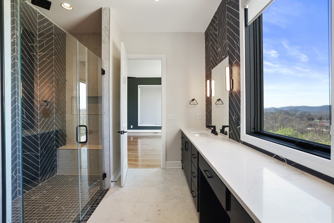
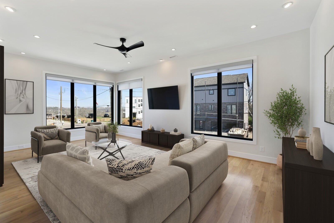
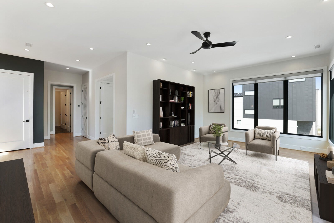
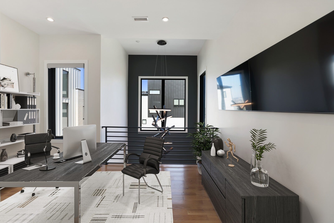
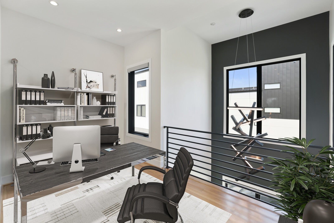
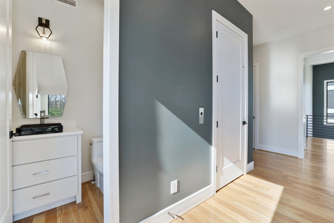
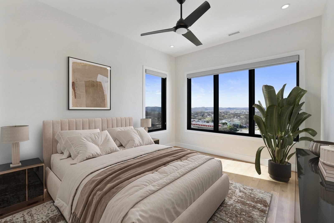
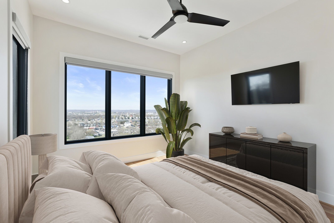
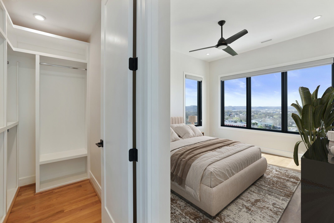

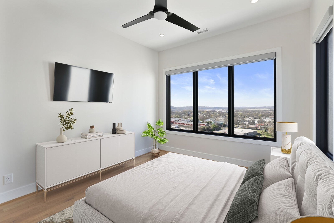
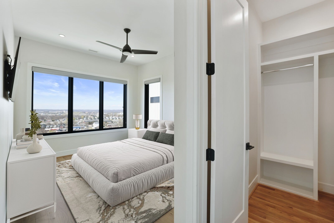
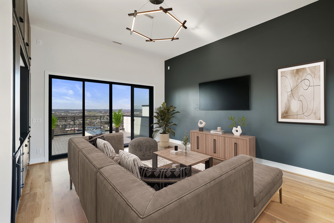
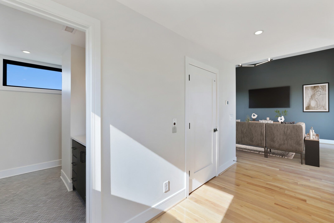


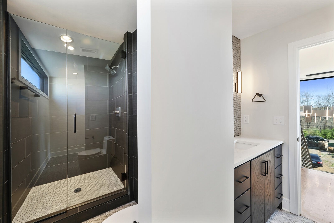
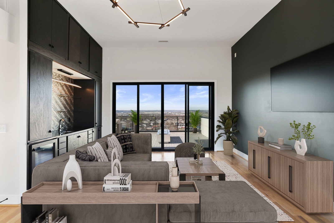
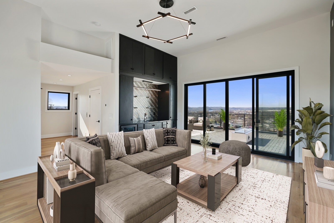
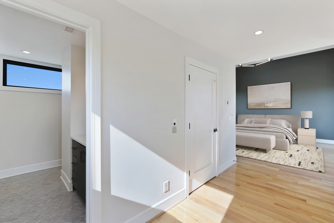
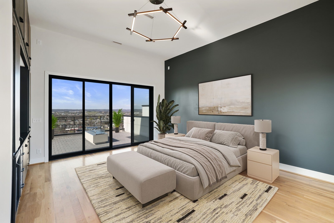
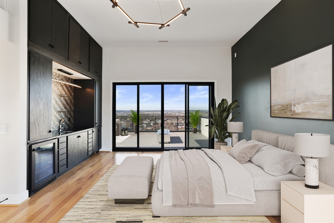
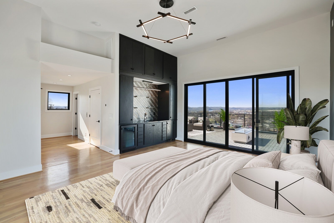
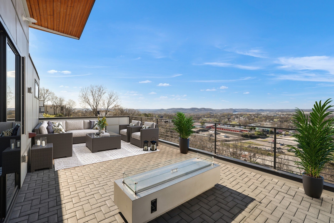
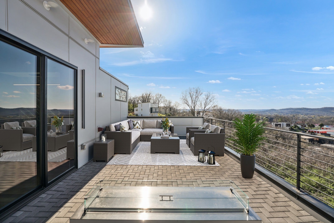

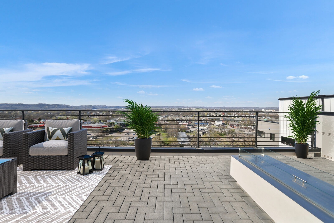
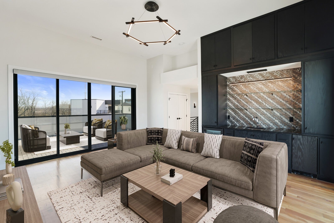
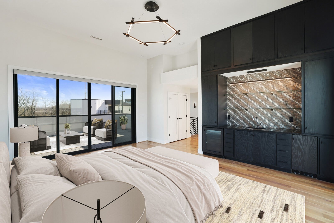
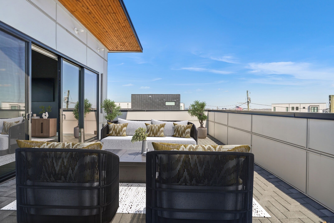
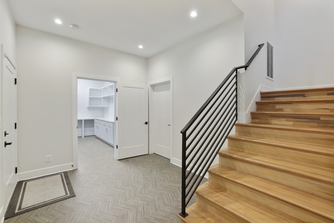
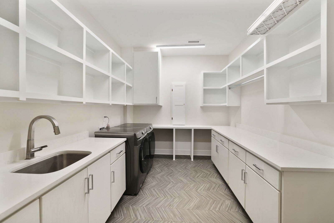
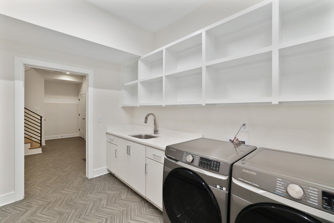
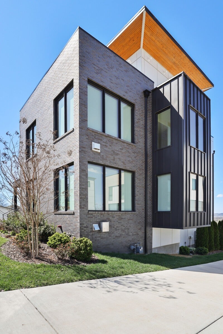
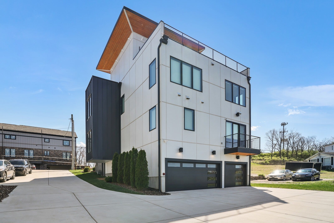
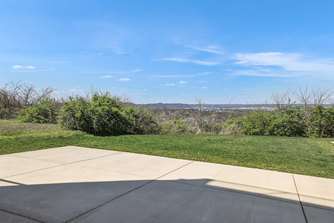
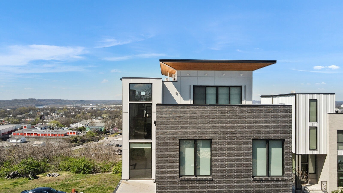
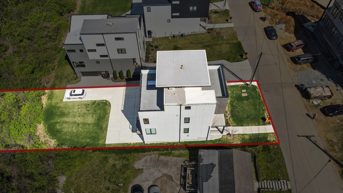
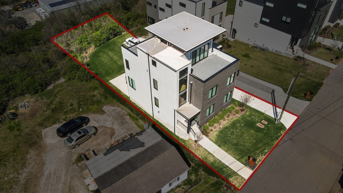
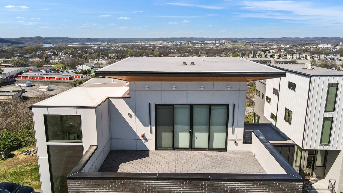
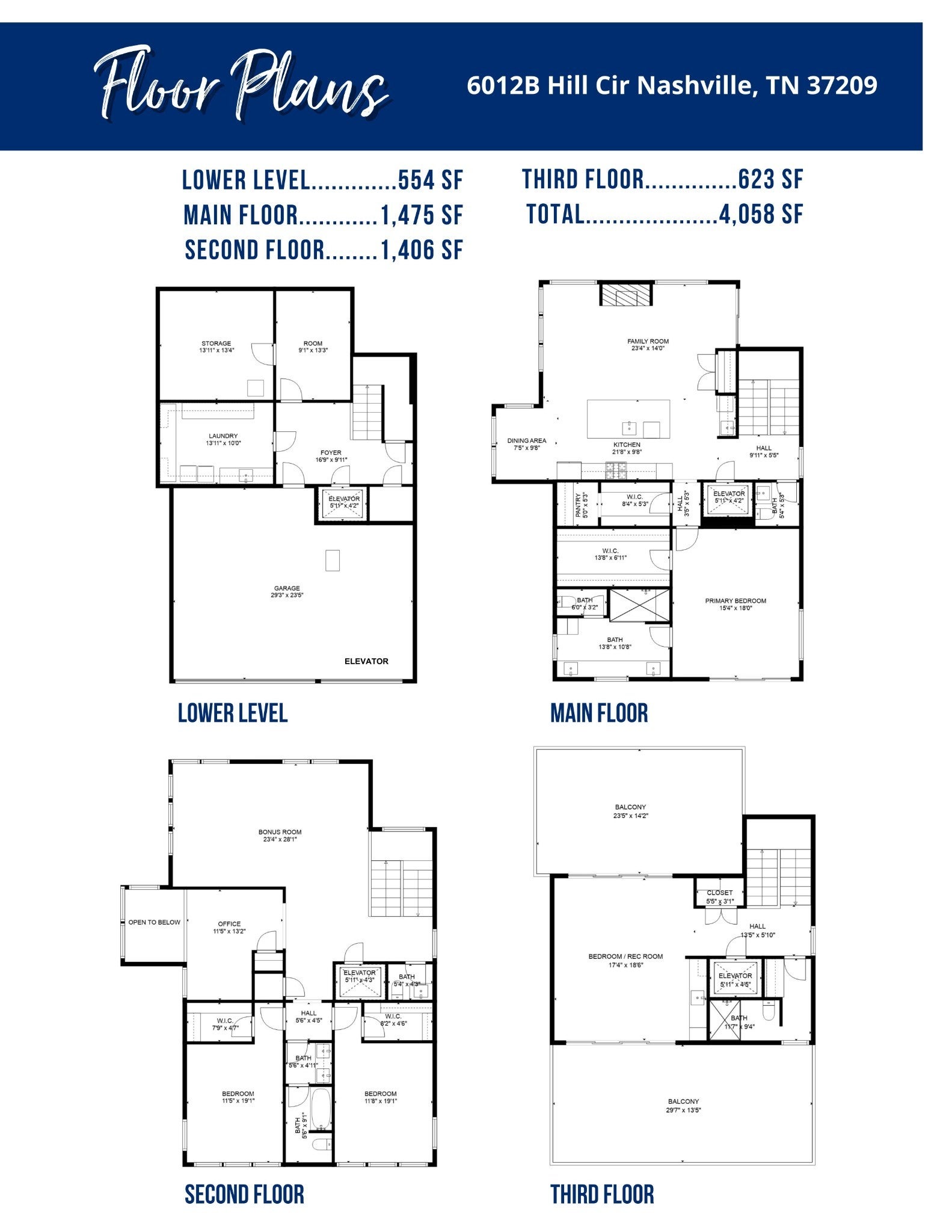
 Copyright 2025 RealTracs Solutions.
Copyright 2025 RealTracs Solutions.