$360,110 - 206 Hillview Ave, Shelbyville
- 3
- Bedrooms
- 2½
- Baths
- 2,236
- SQ. Feet
- 2025
- Year Built
The Greenbrier II at Ridgewood by Smith Douglas Homes greets you with a covered front porch for excellent curb appeal. Just off the owner's entrance is a spacious island kitchen with a large pantry for easy grocery drop-off. The open and light-filled family room and dining areas have direct access to the backyard for seamless entertaining. A generous upstairs owner's suite offers privacy for rest and relaxation, while the laundry is just steps away. Two additional bedrooms and a shared bath are separated by an oversized loft. Community offers sidewalks, beautiful entrance with decorative iron gates, underground utilities and our homes combine brick or stone with fiber cement exteriors. Amazing lot with .21 acres, almost a quarter of an acre (Lot 75). Great backyard space. 3 bedrooms with loft. Separate shower and separate in owner's bathroom. Vinyl plank all on main level. Lots of windows and other beautiful upgrades included. Completion time frame around mid to late July. Ask me about our up to10K Flex cash incentive through our preferred lender; Ridgeland Mortgage.
Essential Information
-
- MLS® #:
- 2813979
-
- Price:
- $360,110
-
- Bedrooms:
- 3
-
- Bathrooms:
- 2.50
-
- Full Baths:
- 2
-
- Half Baths:
- 1
-
- Square Footage:
- 2,236
-
- Acres:
- 0.00
-
- Year Built:
- 2025
-
- Type:
- Residential
-
- Sub-Type:
- Single Family Residence
-
- Status:
- Under Contract - Not Showing
Community Information
-
- Address:
- 206 Hillview Ave
-
- Subdivision:
- Ridgewood
-
- City:
- Shelbyville
-
- County:
- Bedford County, TN
-
- State:
- TN
-
- Zip Code:
- 37160
Amenities
-
- Utilities:
- Water Available
-
- Parking Spaces:
- 2
-
- # of Garages:
- 2
-
- Garages:
- Garage Faces Front
Interior
-
- Interior Features:
- Extra Closets, Open Floorplan, Pantry
-
- Appliances:
- Electric Oven, Electric Range, Dishwasher, Microwave, Stainless Steel Appliance(s)
-
- Heating:
- Central
-
- Cooling:
- Central Air
-
- # of Stories:
- 2
Exterior
-
- Construction:
- Brick, Vinyl Siding
School Information
-
- Elementary:
- Cartwright Elementary School
-
- Middle:
- Cascade Middle School
-
- High:
- Cascade High School
Additional Information
-
- Date Listed:
- May 13th, 2025
-
- Days on Market:
- 37
Listing Details
- Listing Office:
- Sdh Nashville, Llc
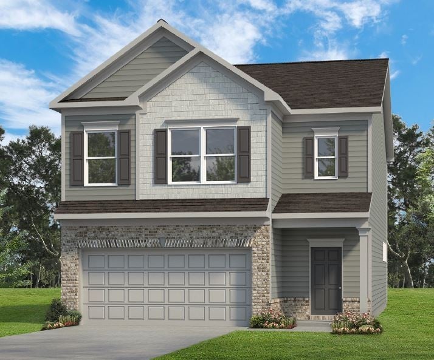
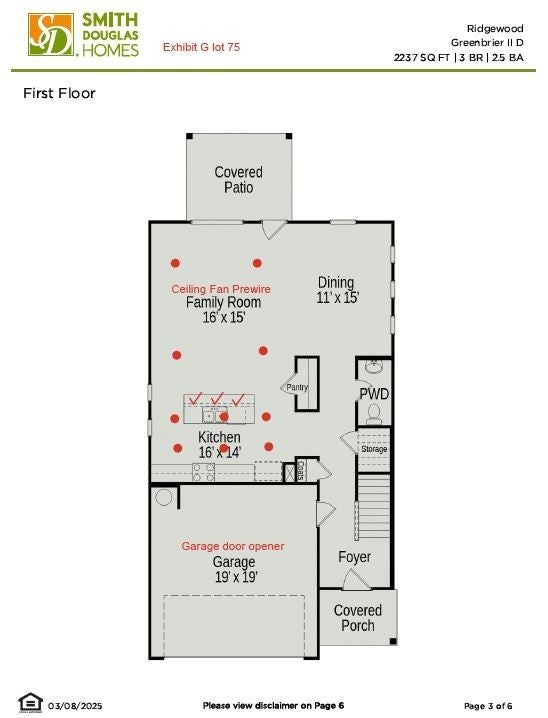
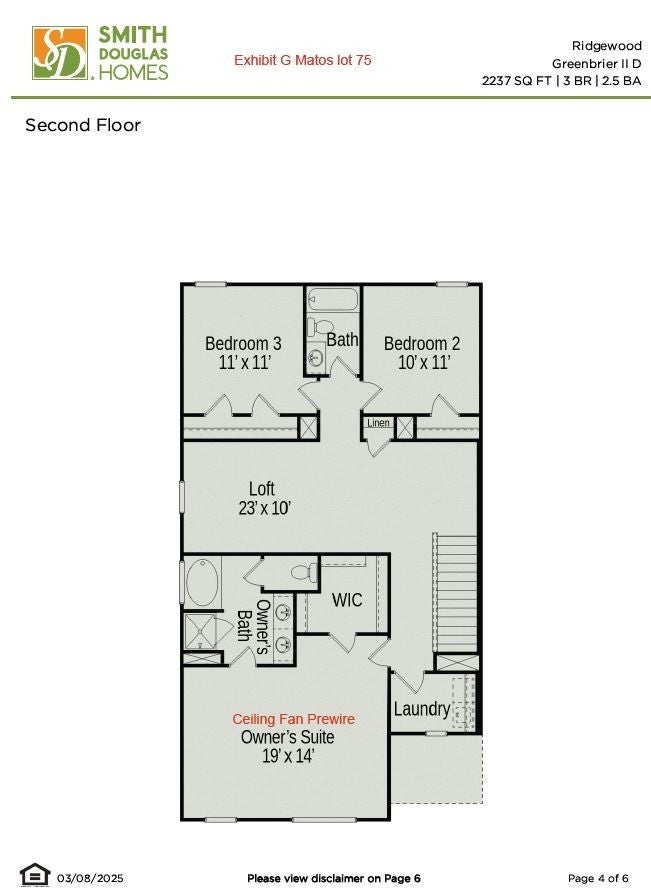
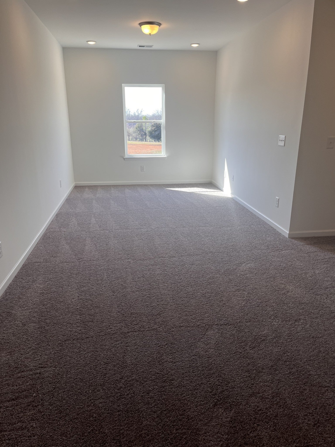
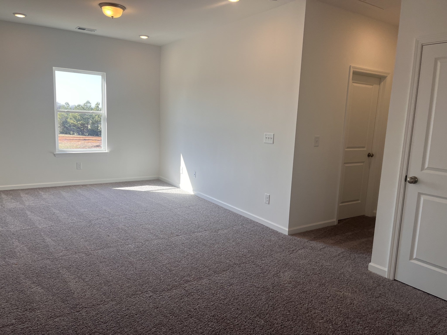
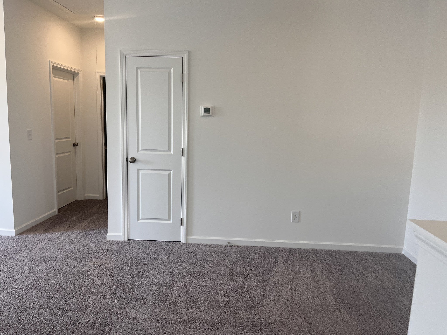
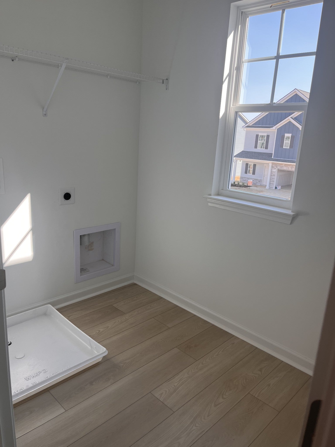
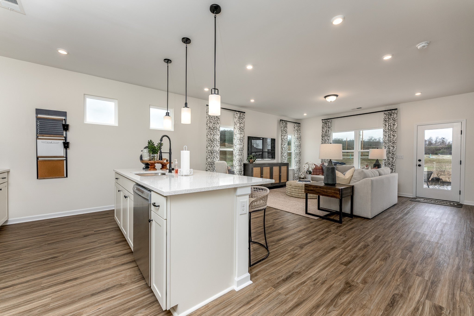
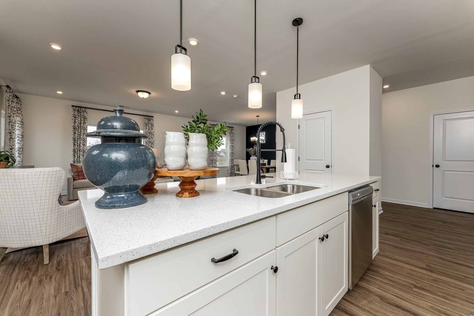
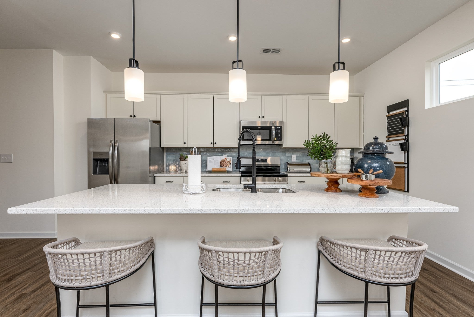
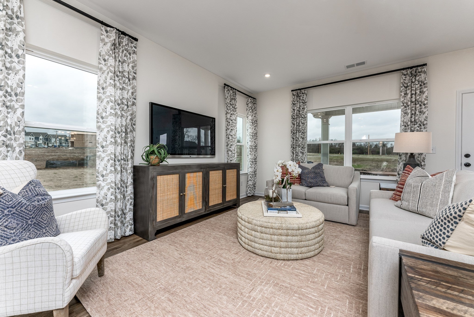
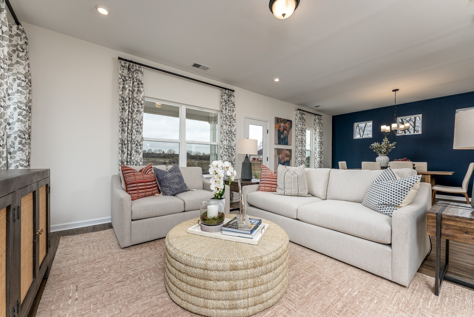
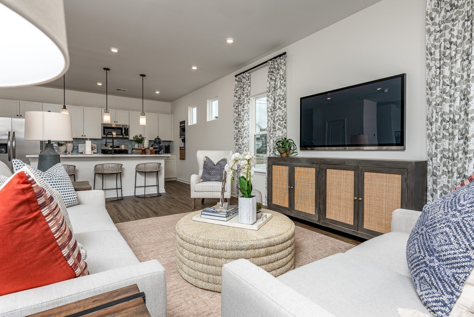
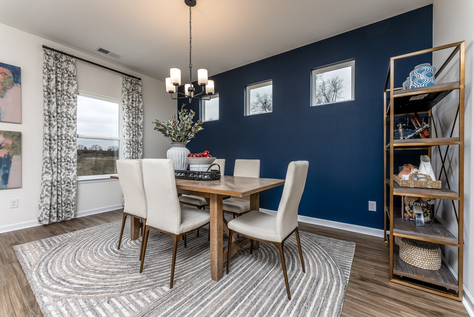
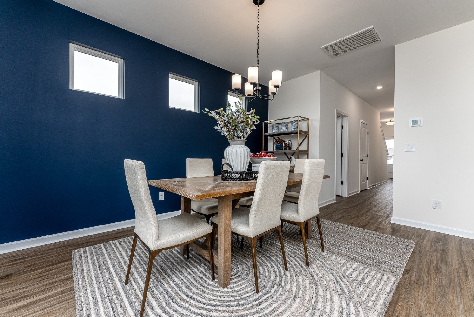
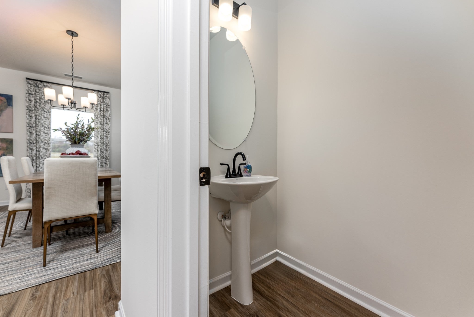
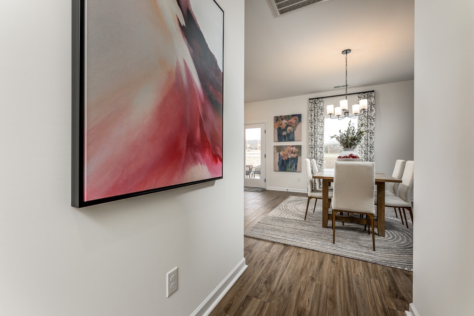
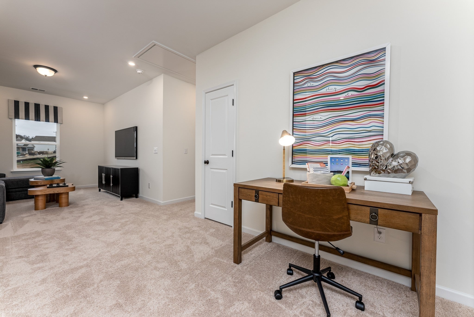
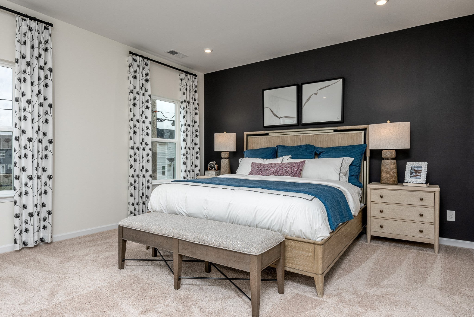
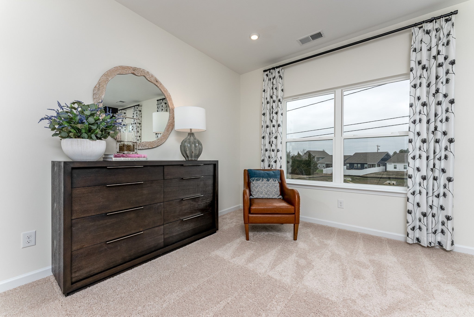
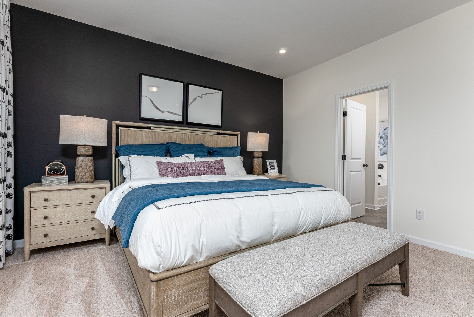
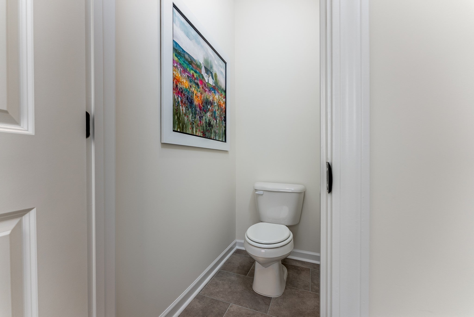
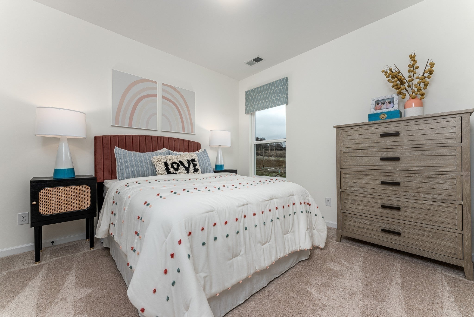
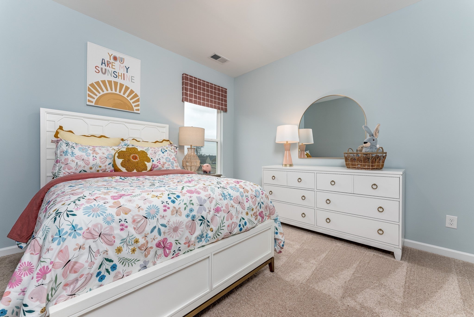
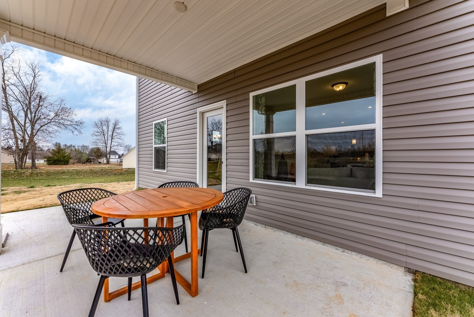
 Copyright 2025 RealTracs Solutions.
Copyright 2025 RealTracs Solutions.