$3,354,435 - 1627 Rosebrooke Dr, Brentwood
- 5
- Bedrooms
- 6
- Baths
- 5,378
- SQ. Feet
- 0.52
- Acres
New Construction by Insignia Homes in Brentwood's Luxury Community, Rosebrooke! This custom design features a Spacious Kitchen on front of the home overlooking an open, Two-story Vaulted Ceiling Great Rm & Dining Room. 5 Bdrms/5 Full/2 Half Baths, 3 Car Garage. Grand two-story Foyer. with Curved staircase 2 Laundry Rooms. Covered Outdoor Living Space with Fireplace and Outdoor Kitchen. Guest Suite on main level. Spacious Primary Suite w spa like Primary Bath. Huge Upper Level Bonus Room. Don't miss this opportunity to turn your Dream Home into a reality! Let's make it yours!!
Essential Information
-
- MLS® #:
- 2813917
-
- Price:
- $3,354,435
-
- Bedrooms:
- 5
-
- Bathrooms:
- 6.00
-
- Full Baths:
- 5
-
- Half Baths:
- 2
-
- Square Footage:
- 5,378
-
- Acres:
- 0.52
-
- Year Built:
- 2025
-
- Type:
- Residential
-
- Sub-Type:
- Single Family Residence
-
- Style:
- Traditional
-
- Status:
- Active
Community Information
-
- Address:
- 1627 Rosebrooke Dr
-
- Subdivision:
- Rosebrooke Sec2b
-
- City:
- Brentwood
-
- County:
- Williamson County, TN
-
- State:
- TN
-
- Zip Code:
- 37027
Amenities
-
- Amenities:
- Clubhouse, Playground, Pool, Sidewalks, Underground Utilities, Trail(s)
-
- Utilities:
- Electricity Available, Natural Gas Available, Water Available
-
- Parking Spaces:
- 3
-
- # of Garages:
- 3
-
- Garages:
- Garage Door Opener, Attached, Aggregate
Interior
-
- Interior Features:
- Built-in Features, Entrance Foyer, Extra Closets, High Ceilings, Open Floorplan, Pantry, Walk-In Closet(s), Wet Bar
-
- Appliances:
- Built-In Electric Oven, Built-In Gas Range, Dishwasher, Disposal, Freezer, Microwave, Refrigerator, Stainless Steel Appliance(s)
-
- Heating:
- Central, Natural Gas
-
- Cooling:
- Central Air, Electric
-
- Fireplace:
- Yes
-
- # of Fireplaces:
- 2
-
- # of Stories:
- 2
Exterior
-
- Exterior Features:
- Gas Grill, Smart Irrigation
-
- Lot Description:
- Level
-
- Roof:
- Shingle
-
- Construction:
- Brick, Hardboard Siding
School Information
-
- Elementary:
- Jordan Elementary School
-
- Middle:
- Sunset Middle School
-
- High:
- Ravenwood High School
Additional Information
-
- Date Listed:
- April 4th, 2025
-
- Days on Market:
- 259
Listing Details
- Listing Office:
- Fridrich & Clark Realty
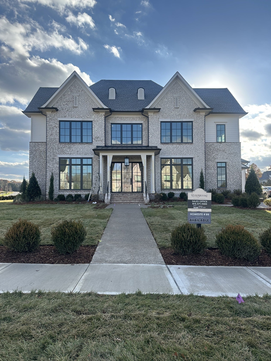
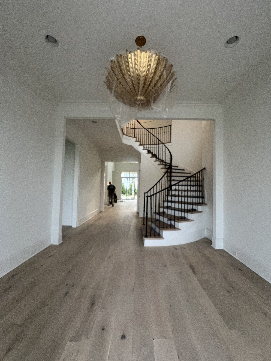
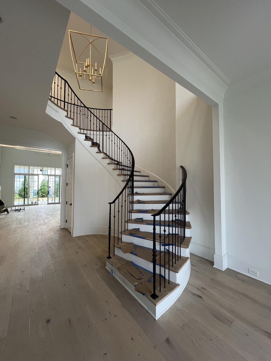
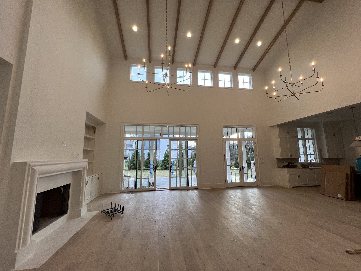
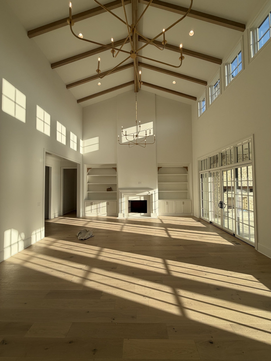
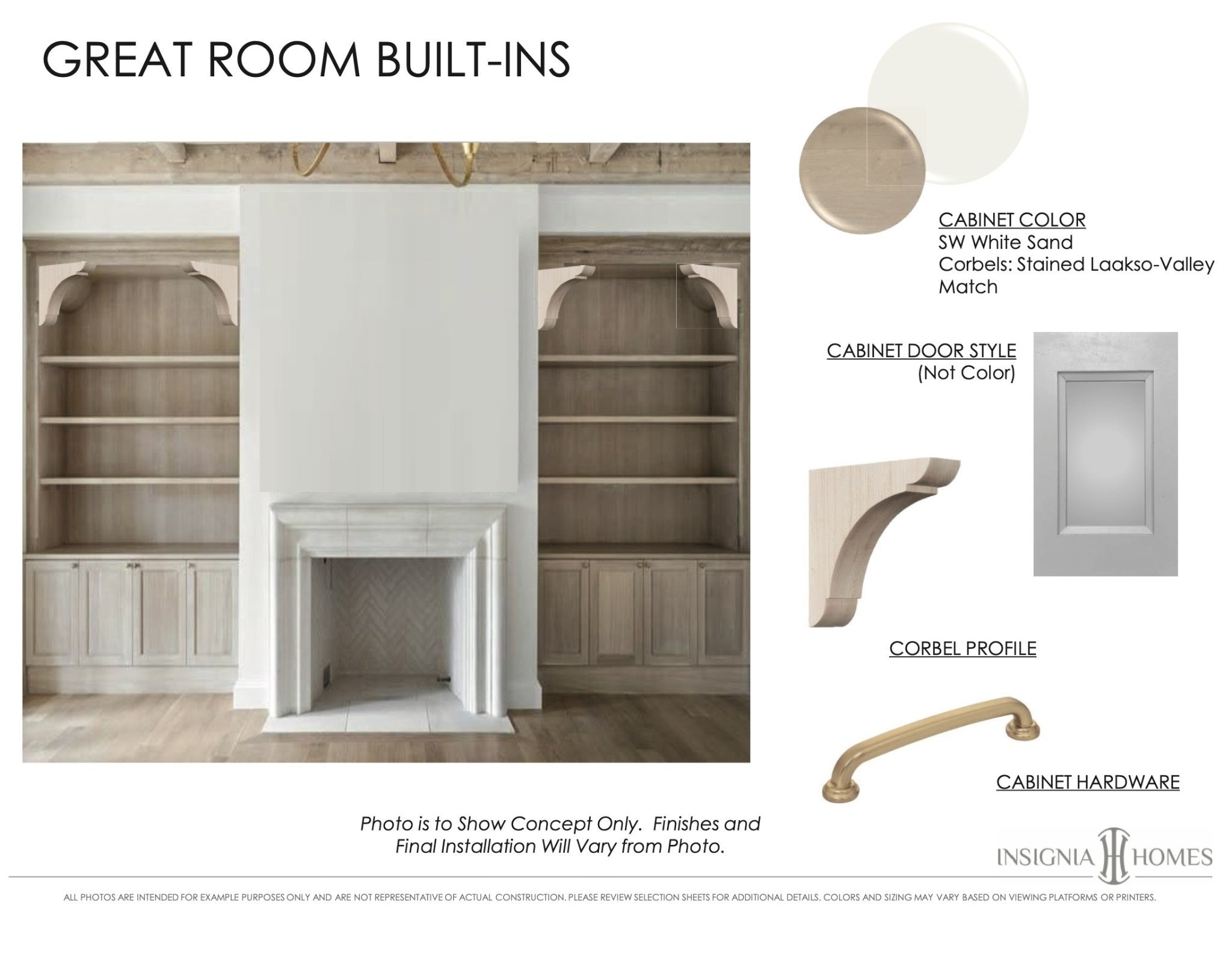
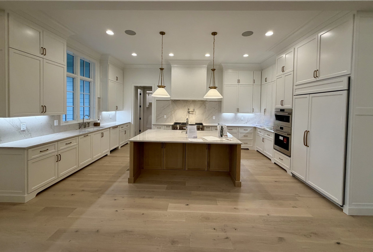

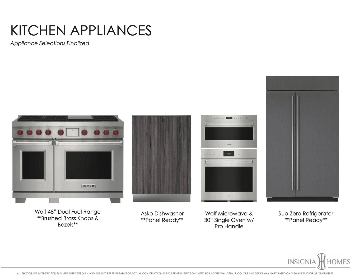
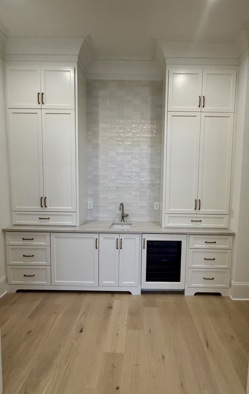
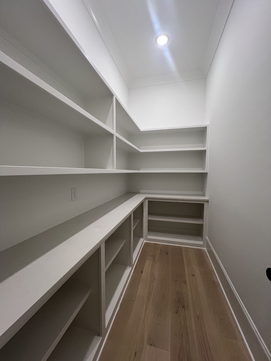
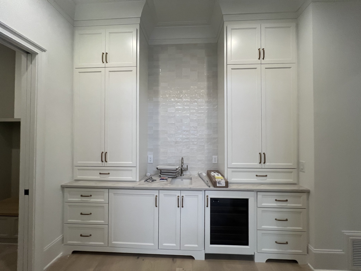
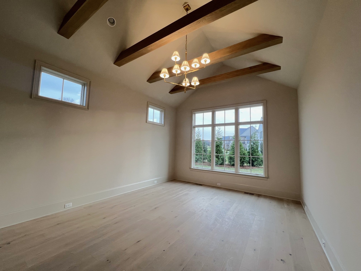
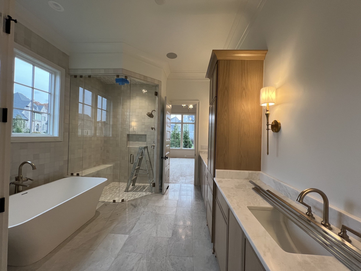
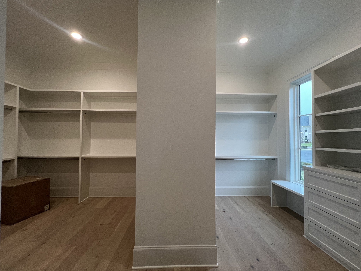
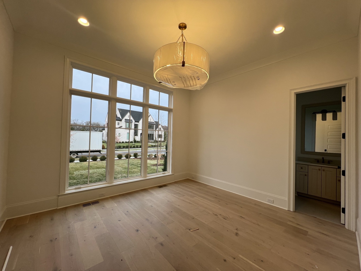
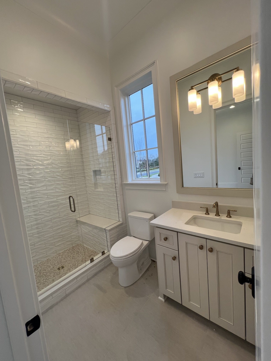
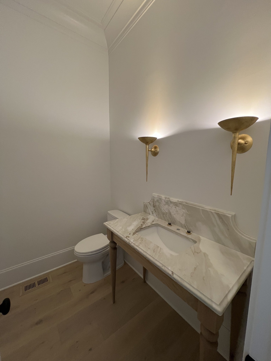
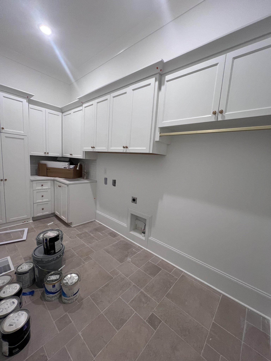
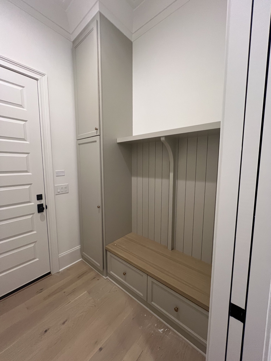
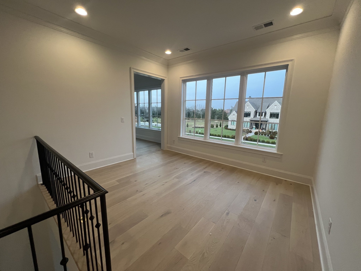
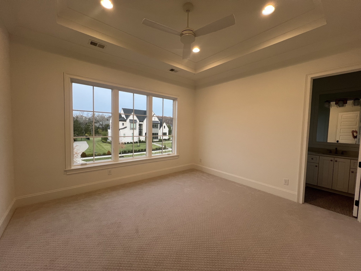
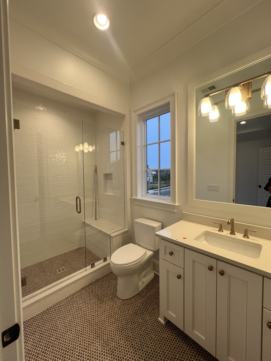
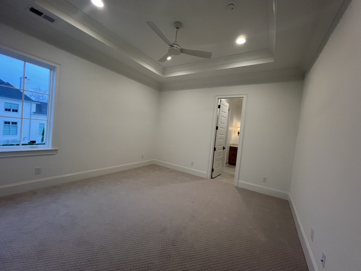
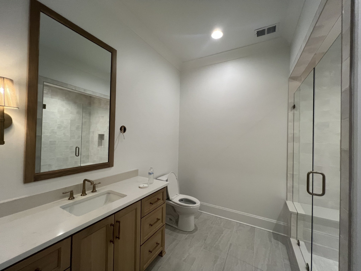
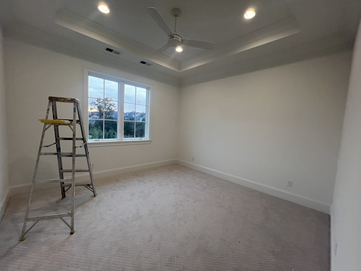
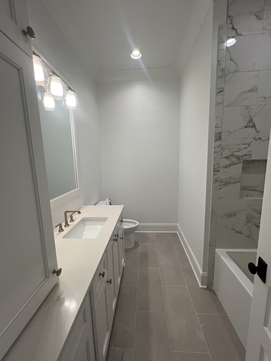
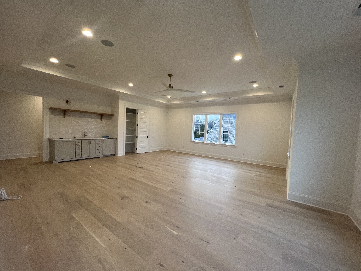
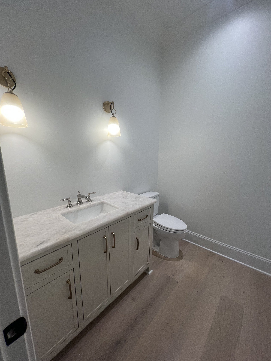
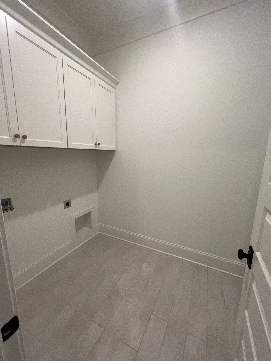
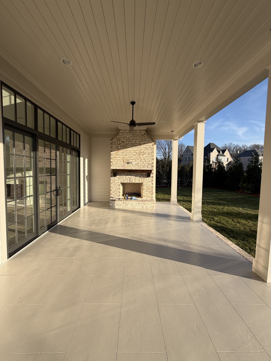
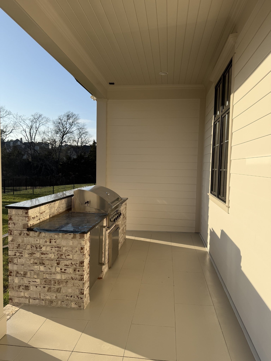
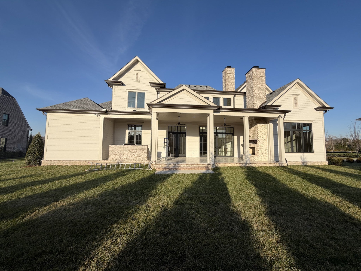
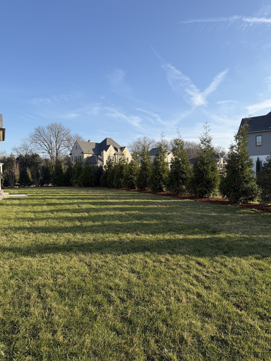
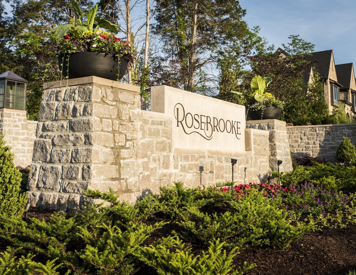
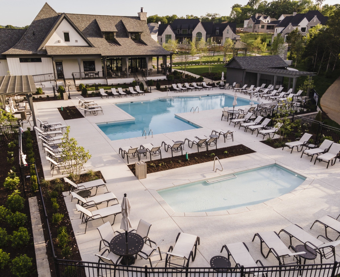
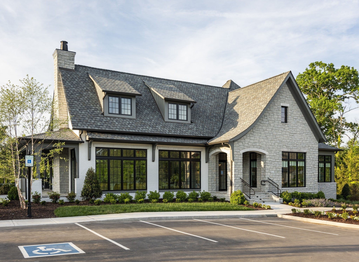

 Copyright 2025 RealTracs Solutions.
Copyright 2025 RealTracs Solutions.