$3,499,900 - 6656 Eudailey Covington Rd, College Grove
- 5
- Bedrooms
- 6
- Baths
- 6,344
- SQ. Feet
- 5.4
- Acres
Unmatched Value & Endless Possibilities on 5.4 Fenced Acres in College Grove! Discover the perfect blend of luxury, space, and tranquility with this brand-new custom home by award-winning Aspen Construction. Nestled on 5.4 sprawling acres, this estate offers the rare opportunity to create your dream lifestyle—whether it’s a private retreat, a mini farm, or a grand equestrian estate. Aspen Construction is renowned for exceptional craftsmanship and attention to detail, ensuring every inch of your home is thoughtfully designed. Featuring two bedrooms on the main level, stacked closets prepped for a future elevator, and a huge bonus room, this home is built for both convenience and luxury. The 23x15 covered rear porch invites you to unwind and take in the serene countryside views, while the expansive acreage offers room for a barn, pool, pool cabana, and more. Want privacy? Fence the entire property and add an electronic gate to create your own gated estate. Aspen Construction also has additional lots available in Brentwood and College Grove, allowing you to custom design the perfect home tailored to your vision. With so many possibilities, this is more than just a home—it’s a legacy waiting to be built. Don’t miss out on this incredible value—schedule your private tour today!
Essential Information
-
- MLS® #:
- 2813857
-
- Price:
- $3,499,900
-
- Bedrooms:
- 5
-
- Bathrooms:
- 6.00
-
- Full Baths:
- 5
-
- Half Baths:
- 2
-
- Square Footage:
- 6,344
-
- Acres:
- 5.40
-
- Year Built:
- 2024
-
- Type:
- Residential
-
- Sub-Type:
- Single Family Residence
-
- Style:
- Traditional
-
- Status:
- Active
Community Information
-
- Address:
- 6656 Eudailey Covington Rd
-
- Subdivision:
- Belcastle
-
- City:
- College Grove
-
- County:
- Williamson County, TN
-
- State:
- TN
-
- Zip Code:
- 37046
Amenities
-
- Utilities:
- Water Available
-
- Parking Spaces:
- 4
-
- # of Garages:
- 4
-
- Garages:
- Garage Door Opener, Garage Faces Side
Interior
-
- Interior Features:
- Central Vacuum, Storage, Walk-In Closet(s), Entrance Foyer, Primary Bedroom Main Floor
-
- Appliances:
- Dishwasher, Disposal, Indoor Grill, Microwave, Double Oven, Electric Oven, Built-In Gas Range
-
- Heating:
- Dual
-
- Cooling:
- Dual, Electric
-
- Fireplace:
- Yes
-
- # of Fireplaces:
- 2
-
- # of Stories:
- 2
Exterior
-
- Lot Description:
- Level
-
- Roof:
- Shingle
-
- Construction:
- Brick
School Information
-
- Elementary:
- College Grove Elementary
-
- Middle:
- Fred J Page Middle School
-
- High:
- Fred J Page High School
Additional Information
-
- Date Listed:
- April 5th, 2025
-
- Days on Market:
- 42
Listing Details
- Listing Office:
- Onward Real Estate
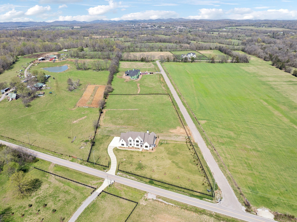
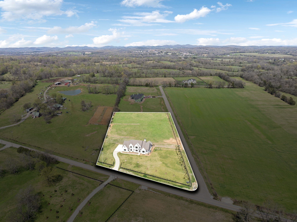
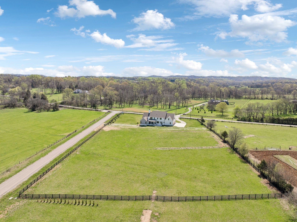
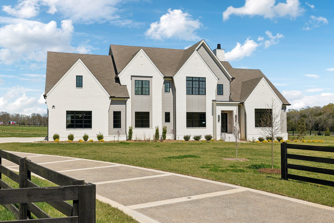
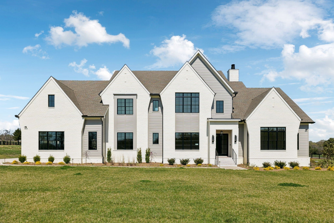
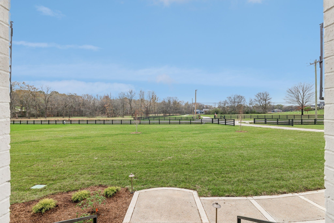
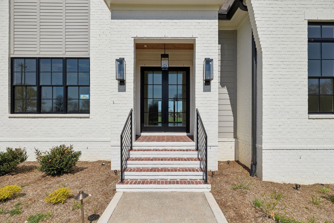
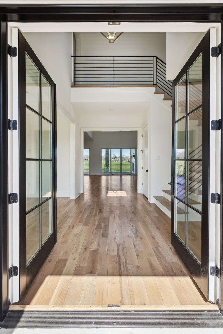
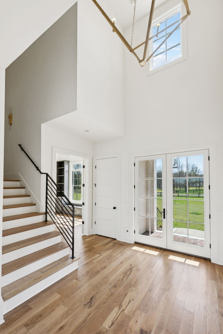
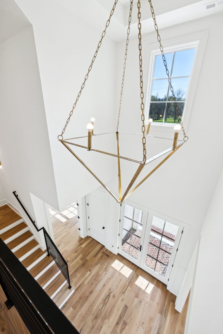
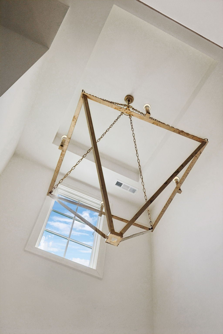
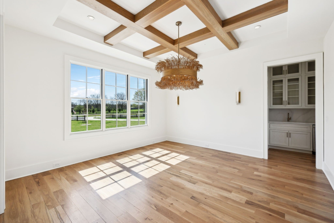
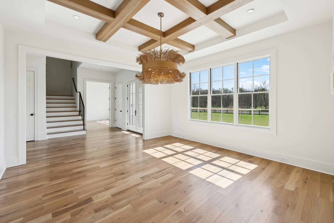
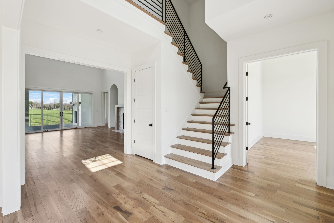
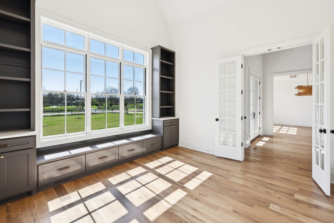
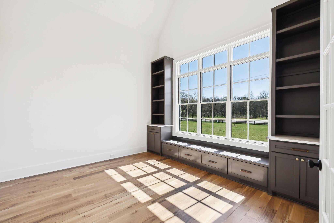
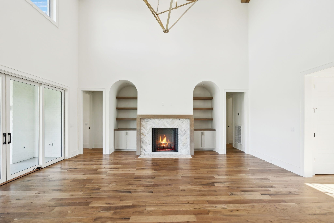
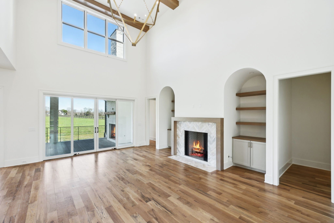
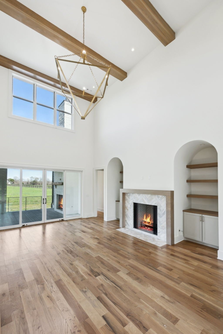
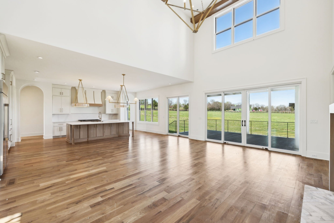
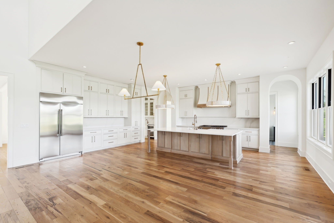

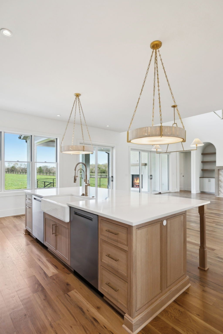
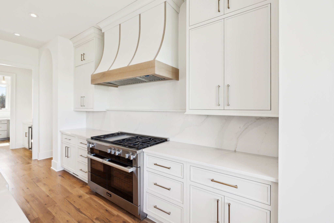
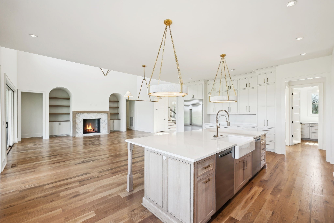
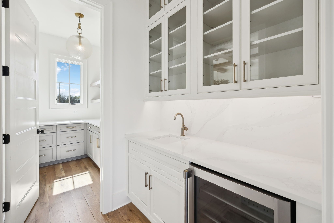
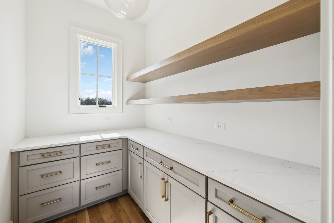
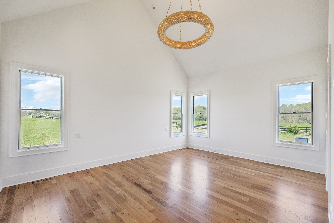
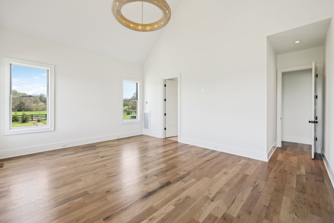
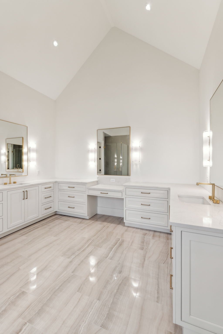
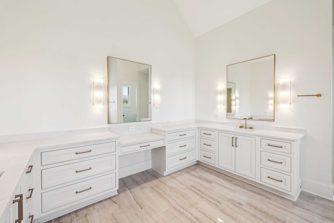

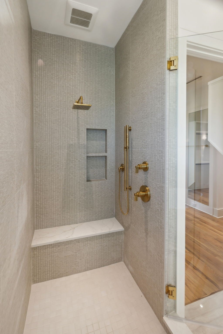
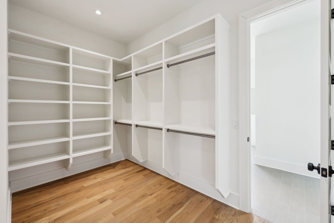
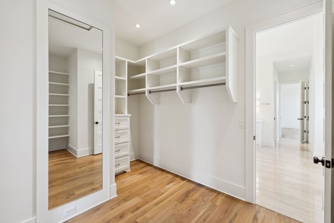
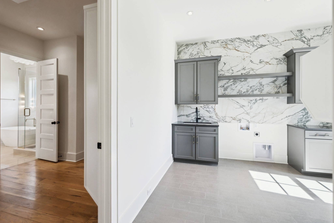
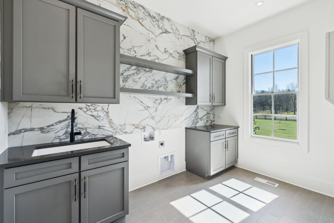
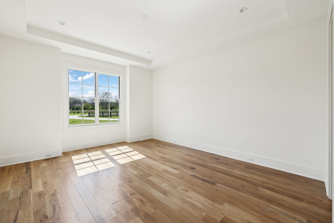
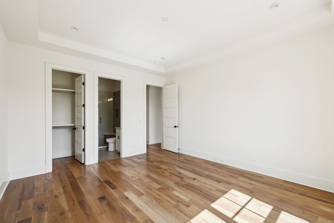
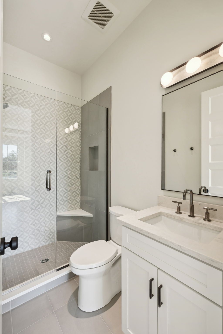
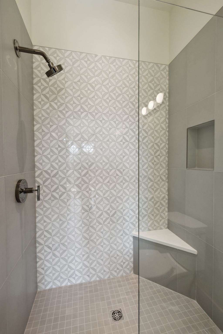
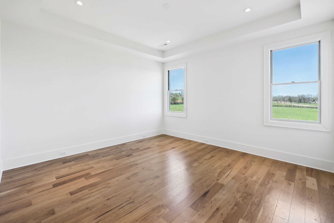
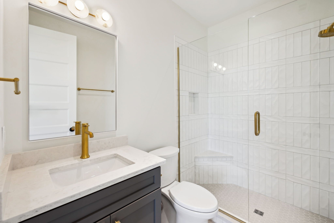
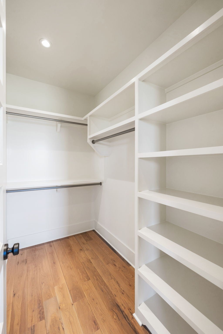
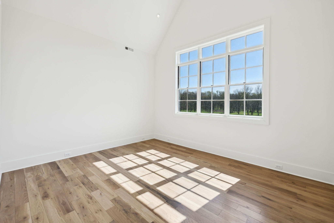
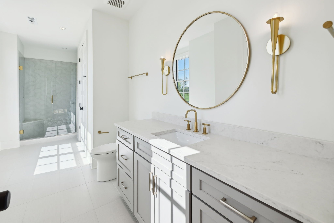
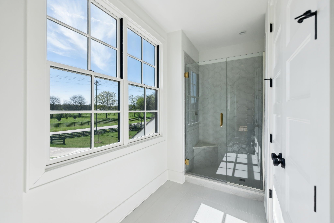
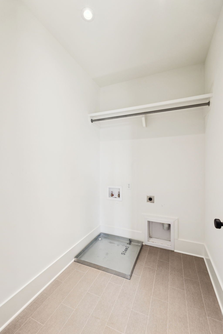
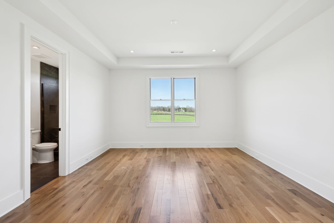
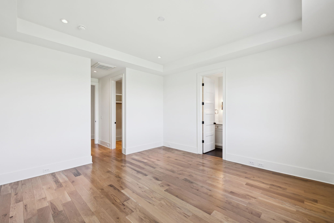
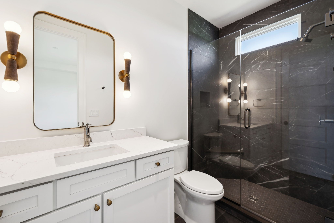
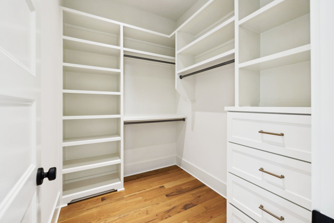
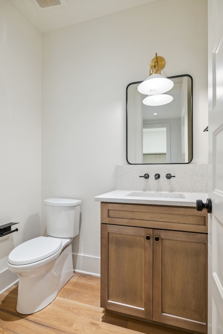
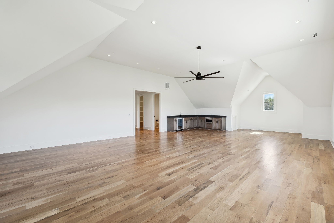
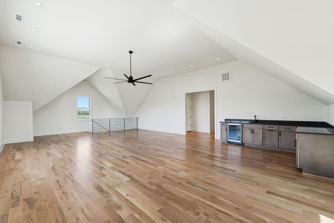
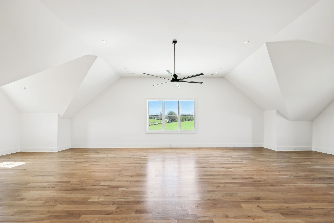
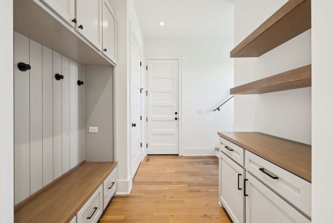
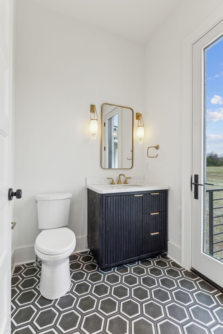
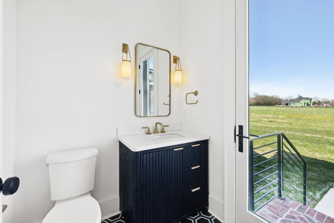
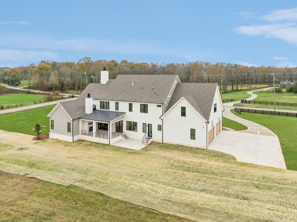
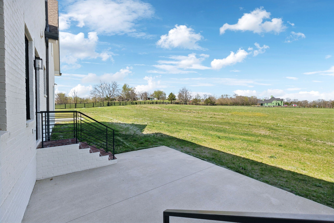
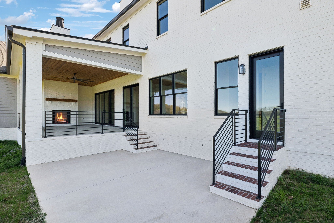
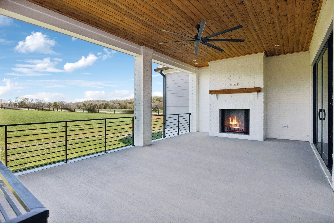
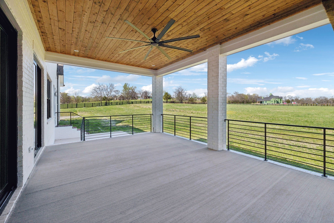
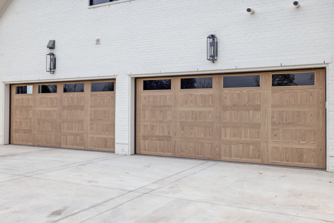
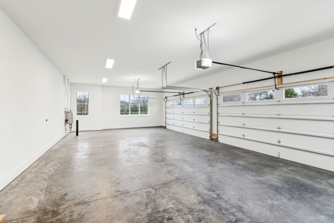

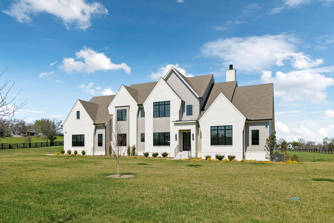
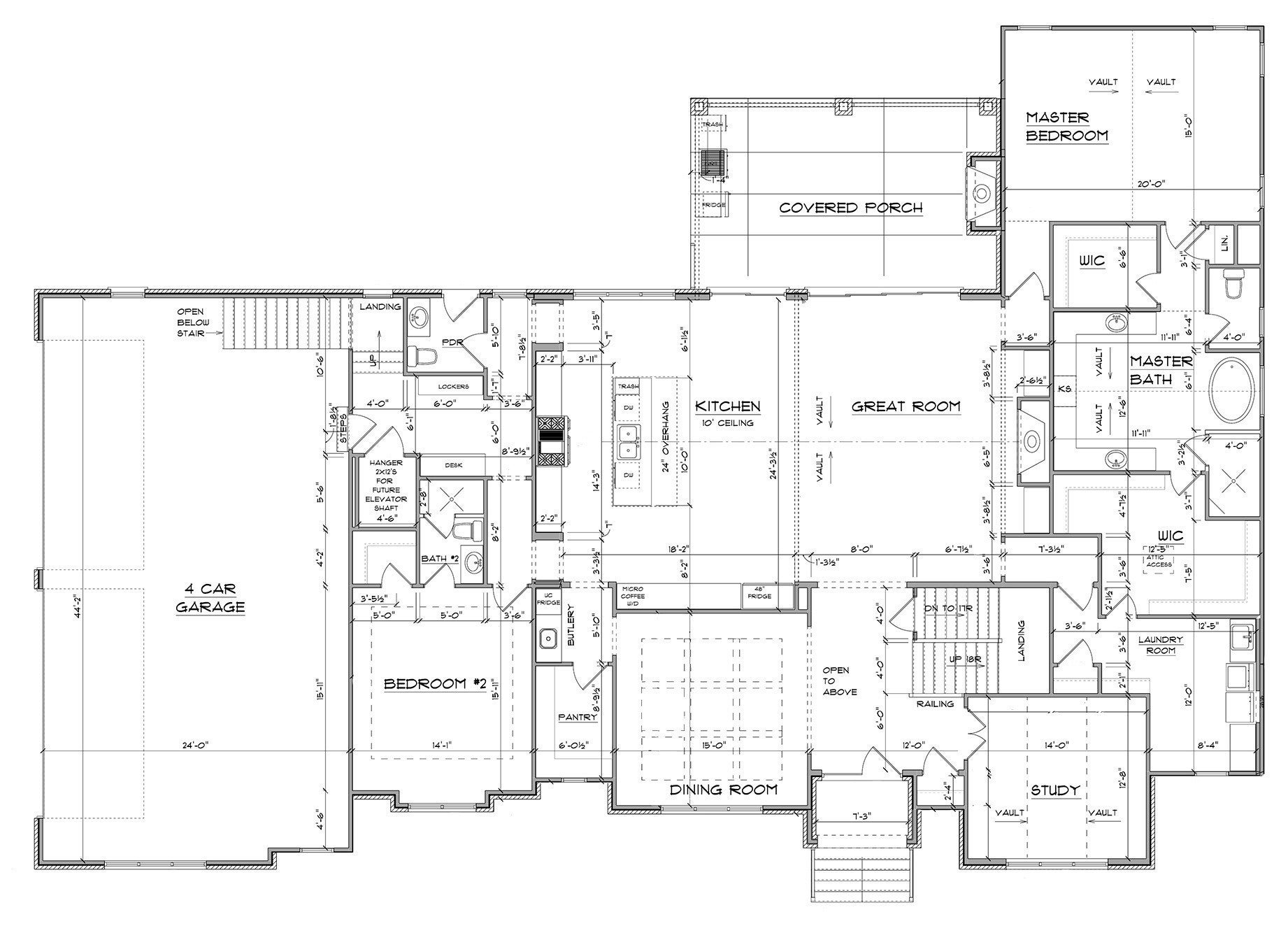
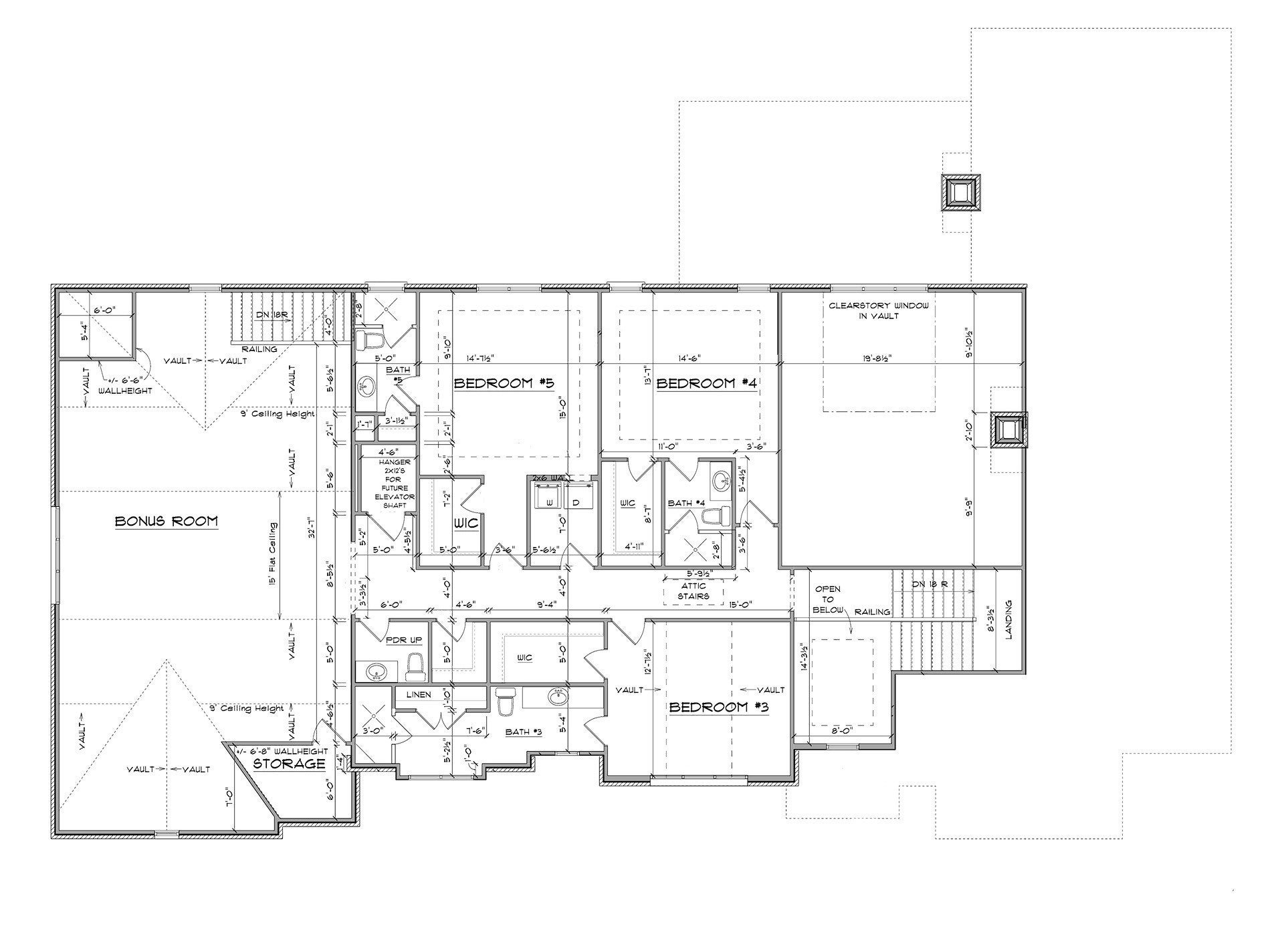
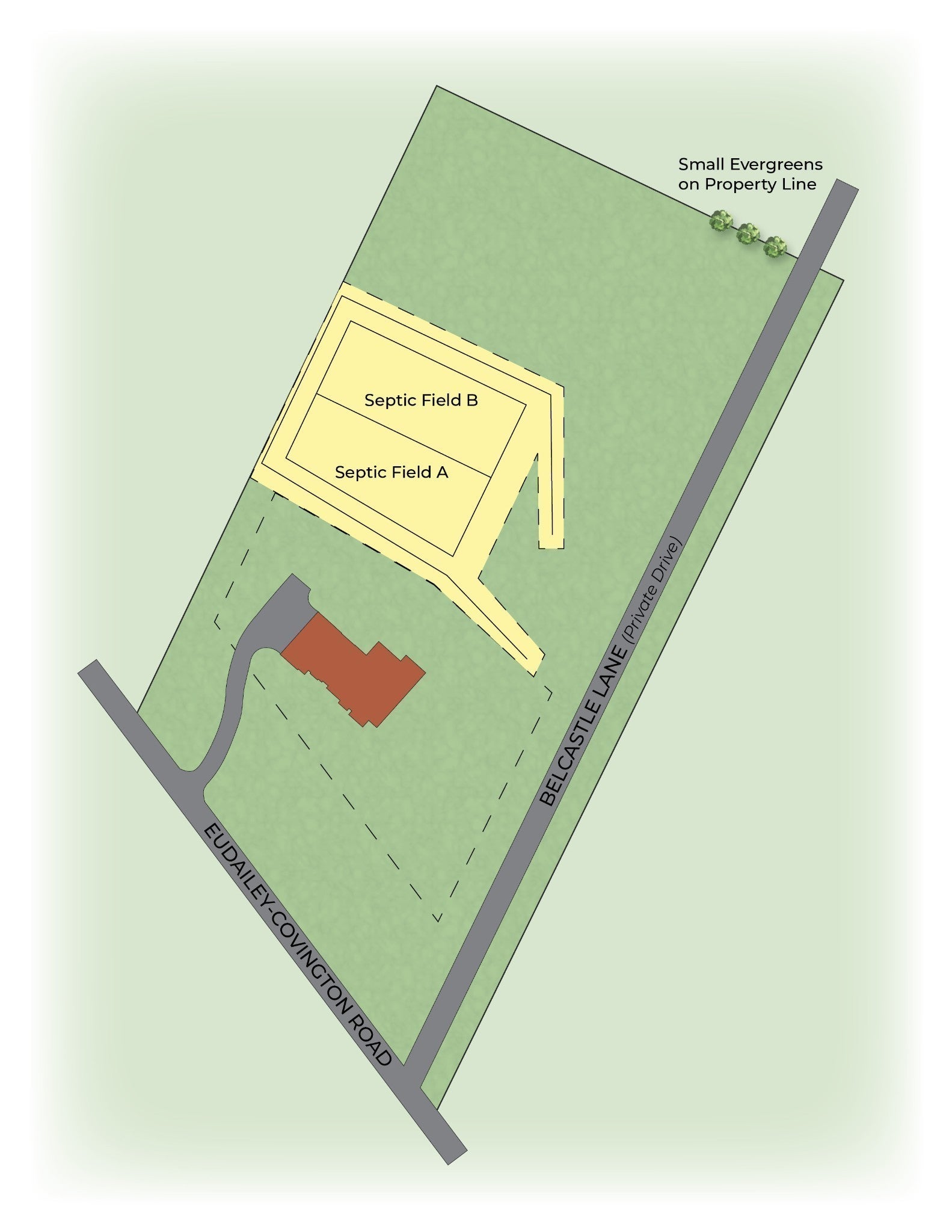
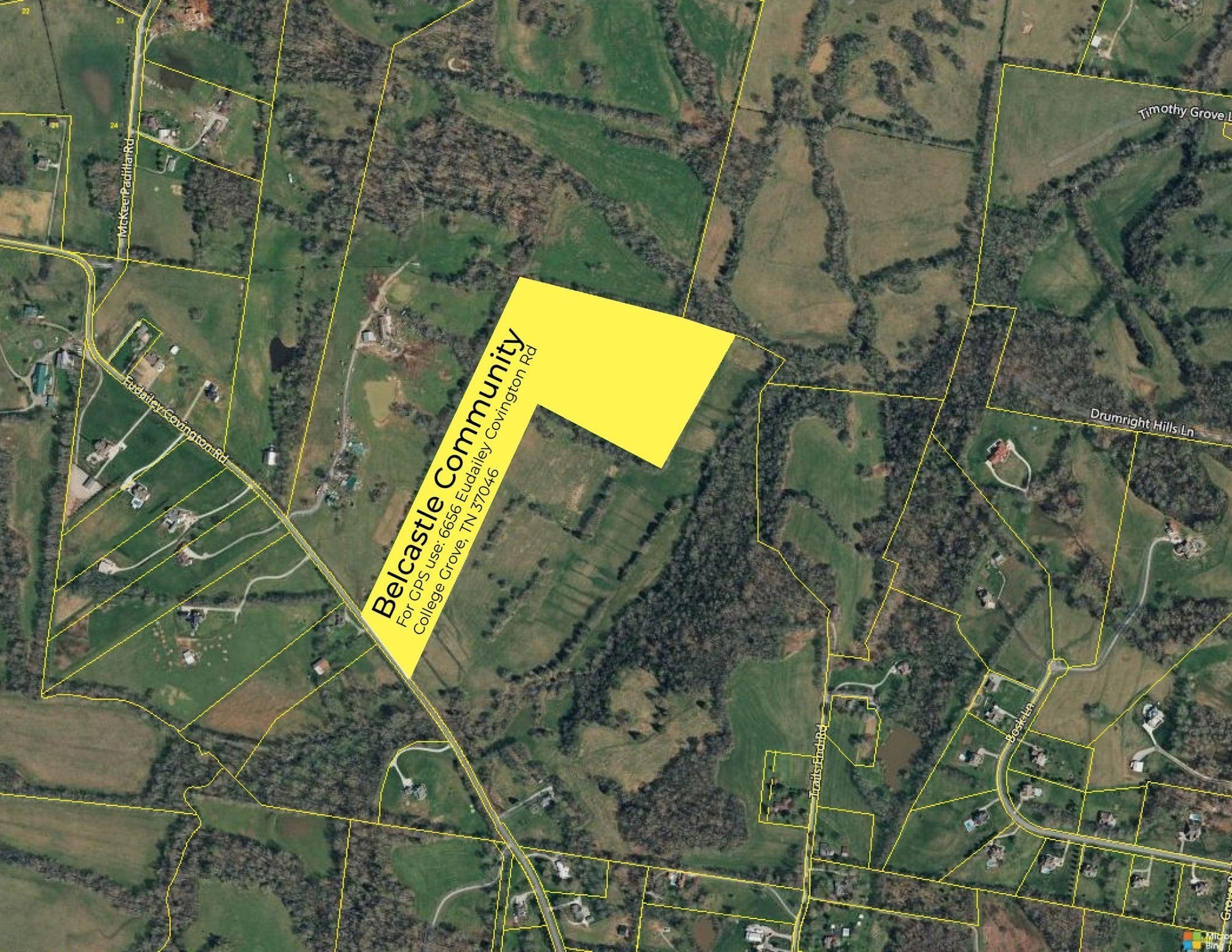
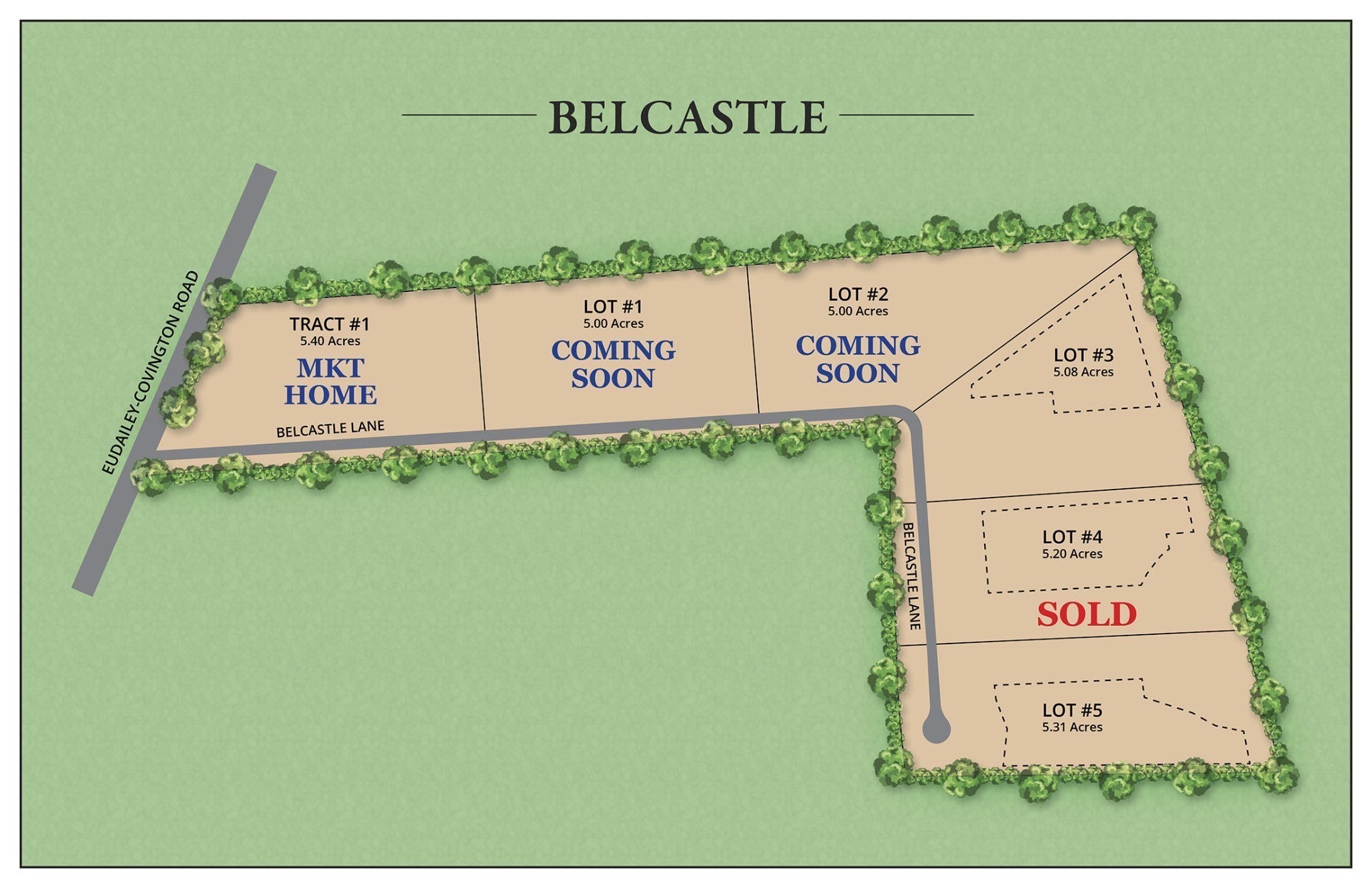
 Copyright 2025 RealTracs Solutions.
Copyright 2025 RealTracs Solutions.