$2,895,000 - 5179 Donovan St, Franklin
- 5
- Bedrooms
- 6½
- Baths
- 4,873
- SQ. Feet
- 0.33
- Acres
Gorgeous home built by Legend Homes ~ One of the LARGEST Lots in Westhaven ~ 5 bedrooms w/ 2 on main level ~ 6 full bathrooms ~ 3 car side entry garage ~ Bonus Room ~ Massive Yard space for pool, sport court, garden, pets, etc! Lots of natural light w/ transoms above windows ~ 2 Fireplaces ~ Iron Front Door ~ Spacious Kitchen w/ level quartz island, double oven, backsplash, walk in pantry, butler's pantry w/ beverage fridge ~ Wide plank Wood Floors ~ Walk in Closets & Storage ~ Huge Laundry w/ sink, cabinets & folding space ~ Mudroom / Drop zone ~ Formal Dining ~ Oversized back porch ~ Mature Trees ~ Fresh paint ~ Primary Bedroom overlooks backyard ~ Primary bath is spa like w/ bidet, heated toilet ~ Secondary bedrooms w/ en-suites ~ Tiled Showers ~ Speakers ~ Fenced Yard ~ Irrigation ~ Amazing ceiling height throughout ~ Hard to find level lot - this is a RARE one! Do NOT Miss! Enjoy all Westhaven amenities w/ level sidewalks to shopping, restaurants, grocery, coffee shop, fishing, pickleball, fitness centers & pools ~ Private golf club
Essential Information
-
- MLS® #:
- 2813824
-
- Price:
- $2,895,000
-
- Bedrooms:
- 5
-
- Bathrooms:
- 6.50
-
- Full Baths:
- 6
-
- Half Baths:
- 1
-
- Square Footage:
- 4,873
-
- Acres:
- 0.33
-
- Year Built:
- 2020
-
- Type:
- Residential
-
- Sub-Type:
- Single Family Residence
-
- Status:
- Active
Community Information
-
- Address:
- 5179 Donovan St
-
- Subdivision:
- Westhaven
-
- City:
- Franklin
-
- County:
- Williamson County, TN
-
- State:
- TN
-
- Zip Code:
- 37064
Amenities
-
- Amenities:
- Clubhouse, Fitness Center, Golf Course, Park, Playground, Pool, Sidewalks, Tennis Court(s), Underground Utilities, Trail(s)
-
- Utilities:
- Electricity Available, Water Available, Cable Connected
-
- Parking Spaces:
- 6
-
- # of Garages:
- 3
-
- Garages:
- Garage Door Opener, Garage Faces Side, Driveway, On Street
Interior
-
- Interior Features:
- Bookcases, Ceiling Fan(s), Entrance Foyer, Extra Closets, High Ceilings, Open Floorplan, Pantry, Smart Thermostat, Storage, Walk-In Closet(s), High Speed Internet
-
- Appliances:
- Double Oven, Electric Oven, Gas Range, Dishwasher, Disposal, Microwave
-
- Heating:
- Central, Natural Gas
-
- Cooling:
- Central Air, Electric
-
- Fireplace:
- Yes
-
- # of Fireplaces:
- 2
-
- # of Stories:
- 2
Exterior
-
- Lot Description:
- Level
-
- Construction:
- Brick
School Information
-
- Elementary:
- Pearre Creek Elementary School
-
- Middle:
- Hillsboro Elementary/ Middle School
-
- High:
- Independence High School
Additional Information
-
- Date Listed:
- April 8th, 2025
-
- Days on Market:
- 91
Listing Details
- Listing Office:
- Onward Real Estate
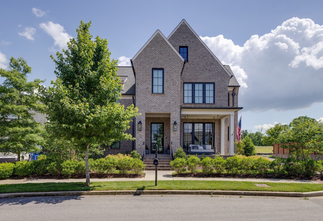
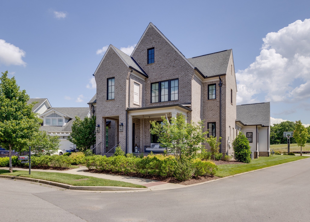
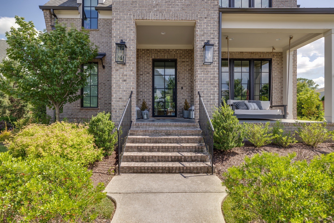
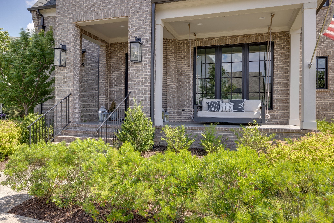
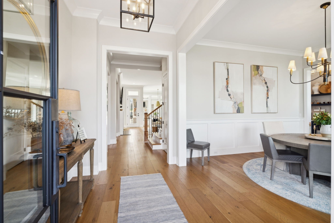
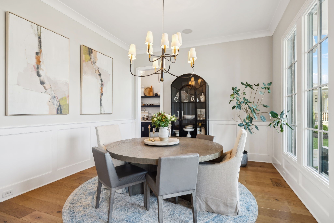
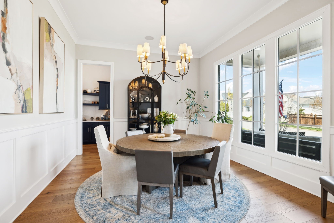
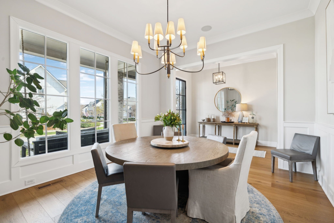
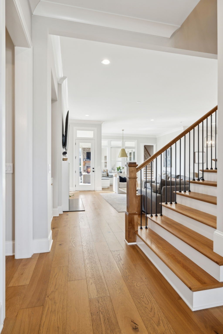
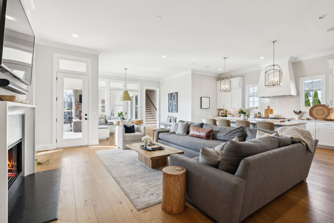
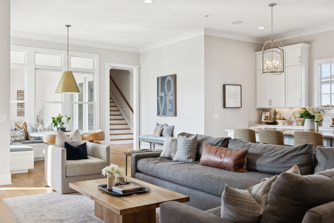
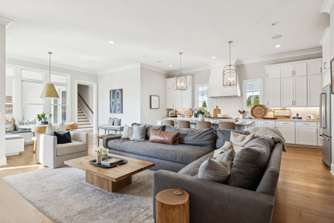
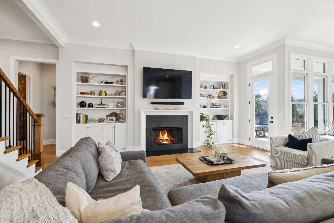
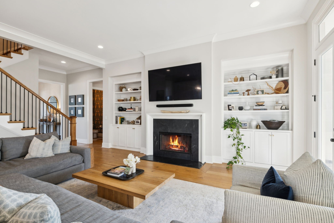
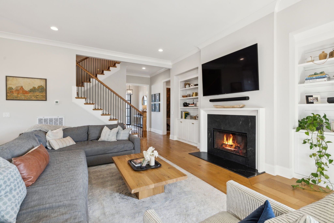
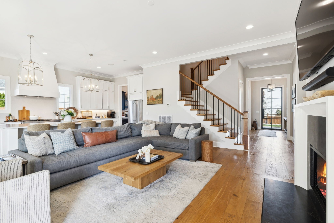
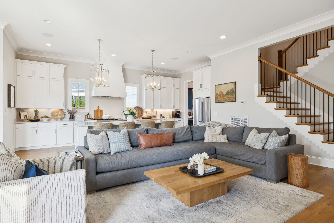
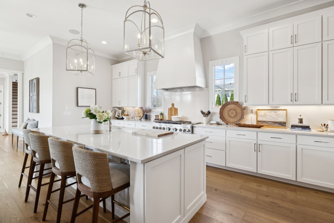
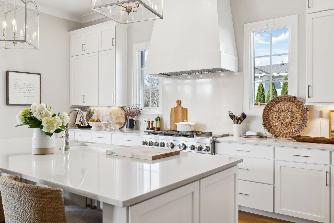
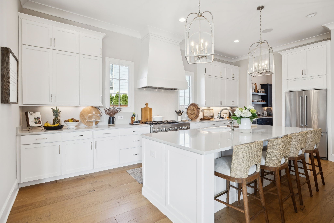
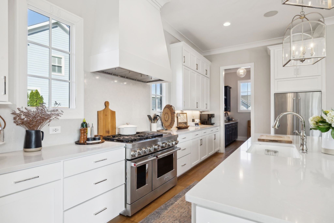
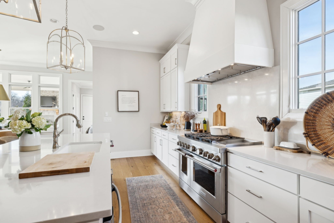
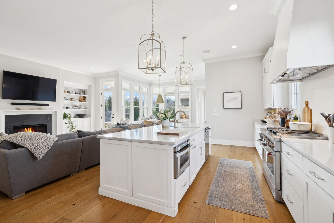
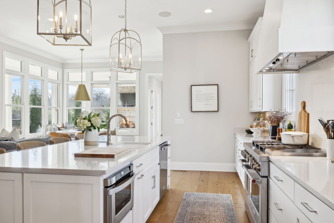
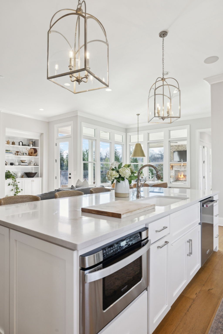
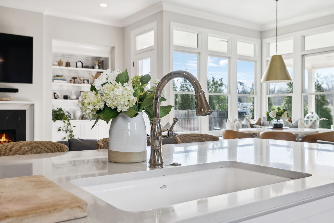
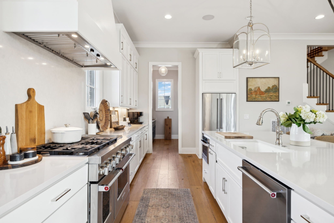
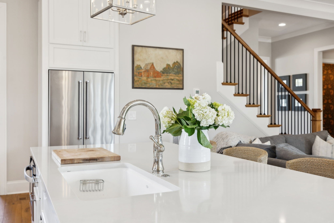
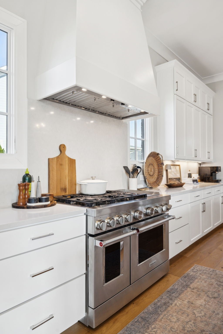
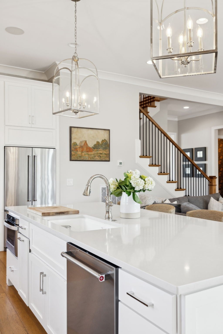
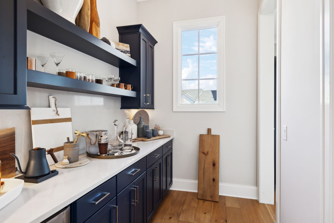
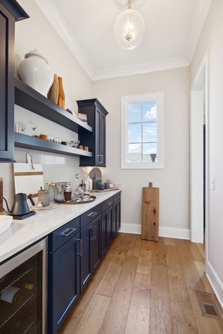
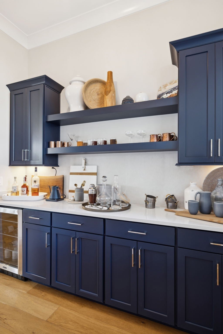
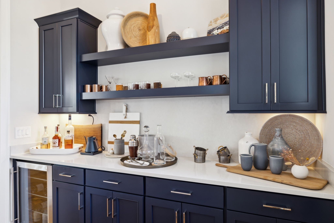
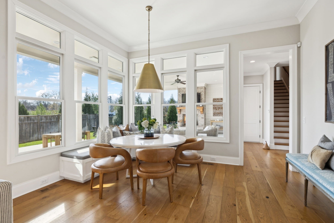
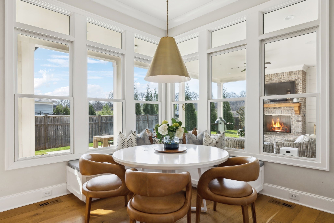
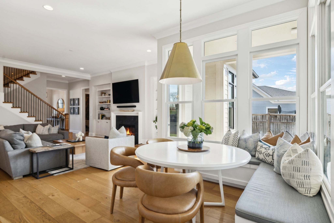
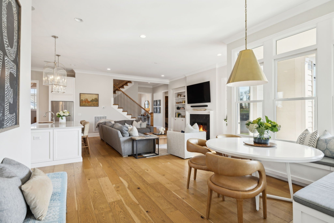
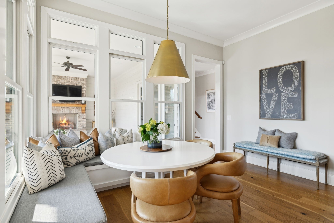
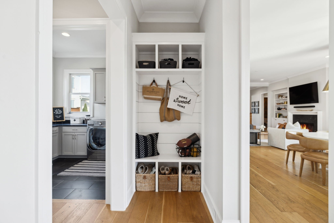
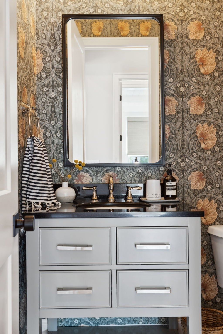
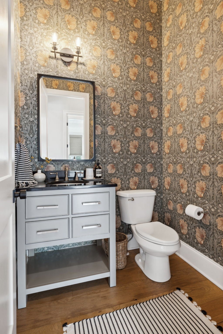
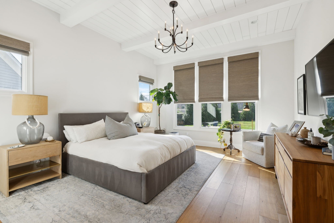
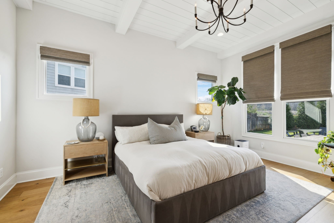
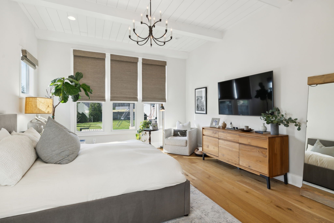
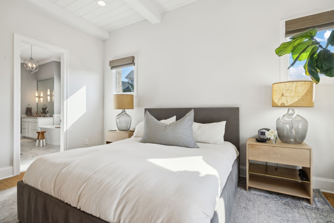
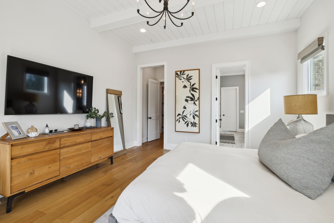
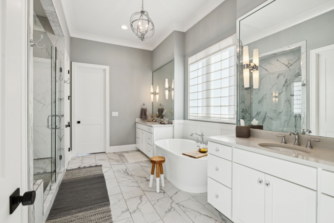
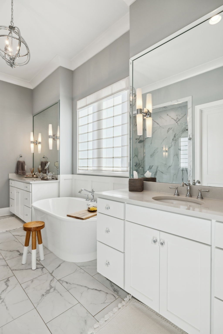
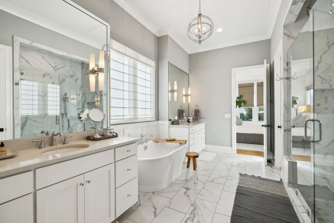
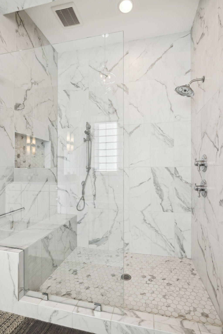
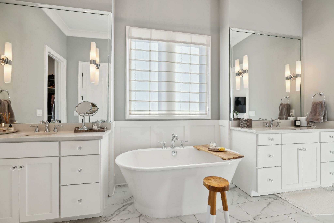
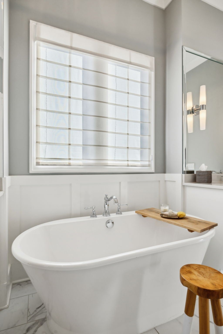
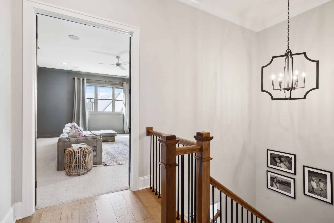
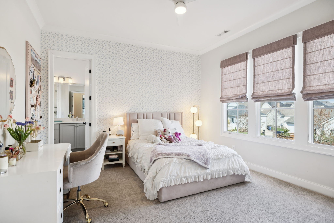
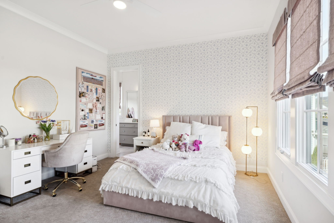
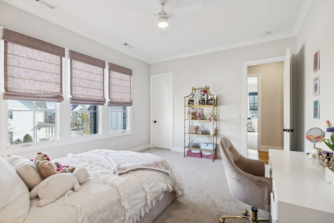
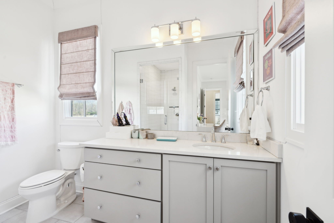
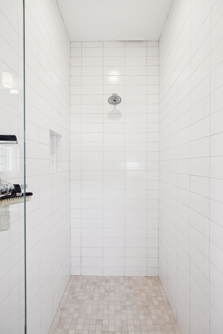
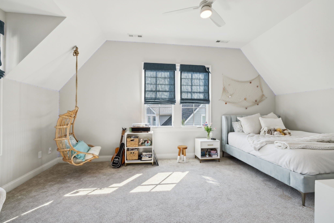
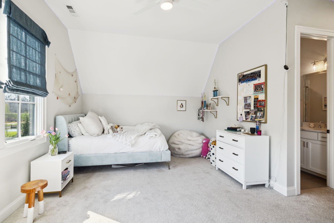
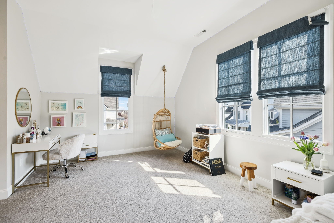
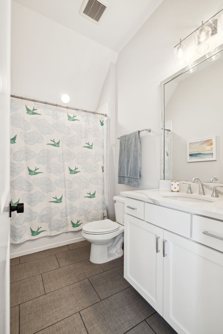
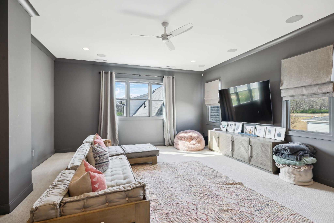
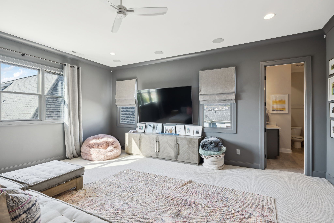
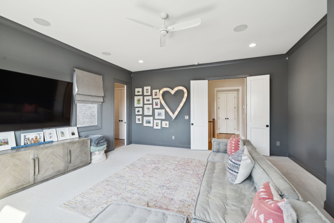
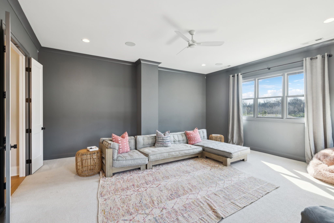
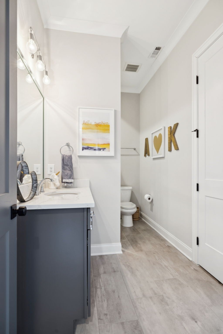
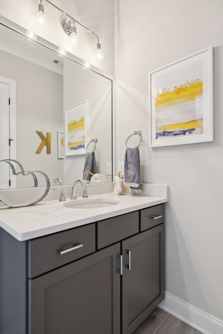
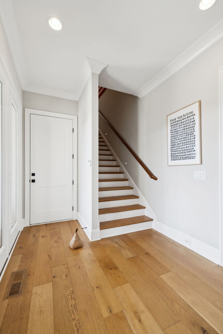
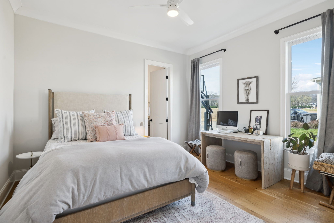
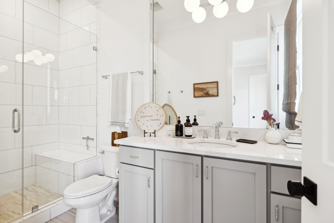
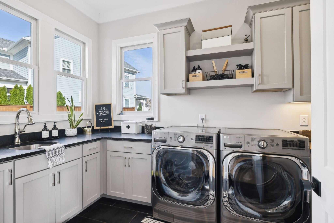
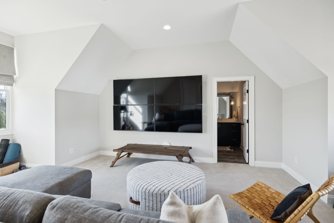
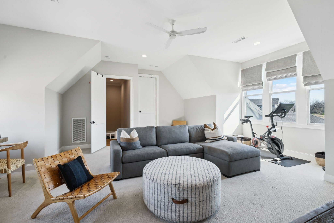
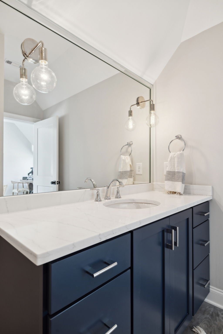
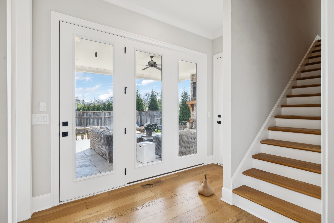
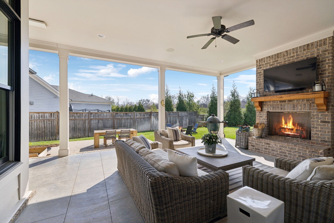
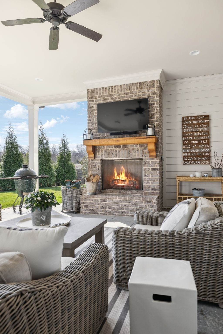
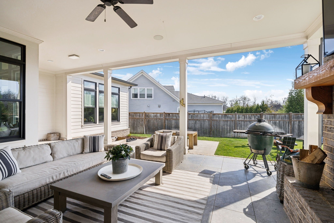
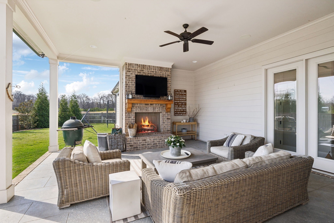
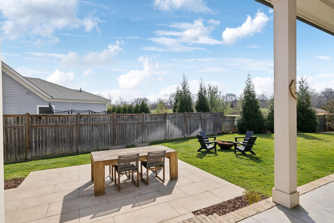
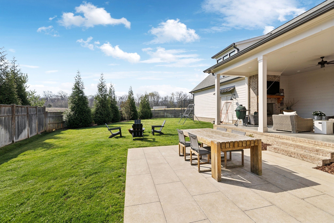
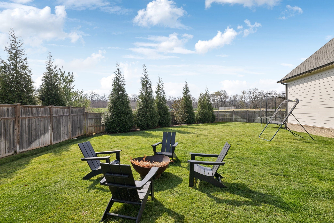
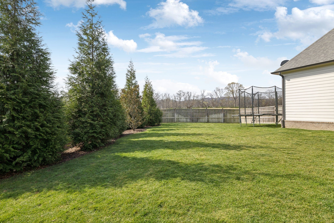
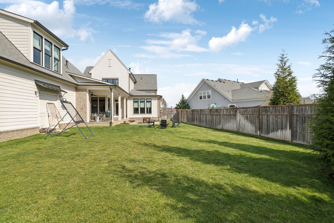
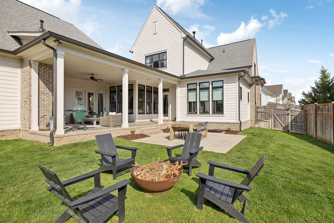
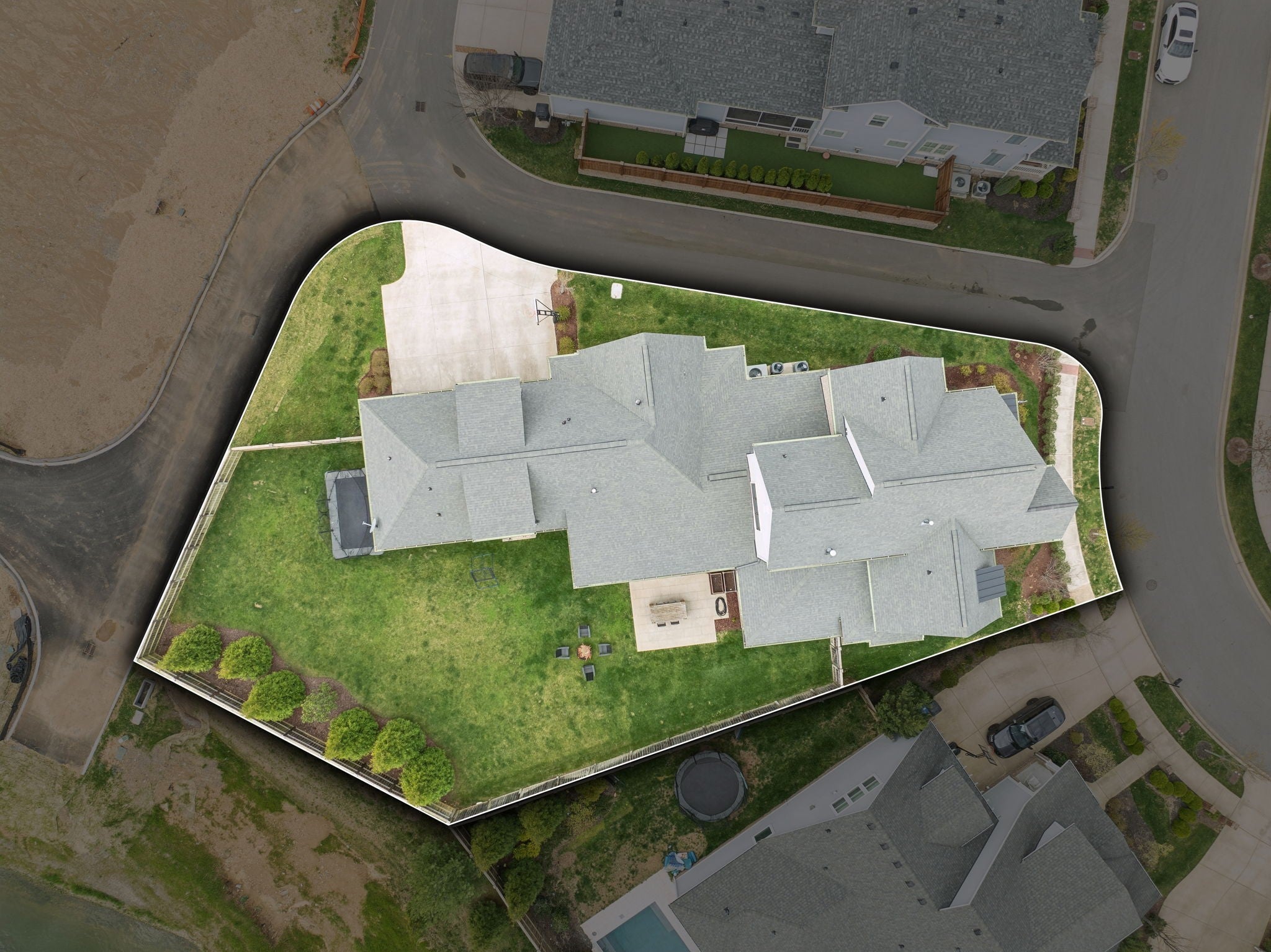
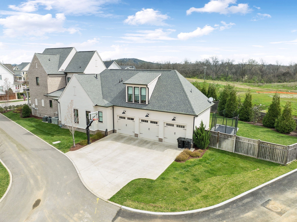
 Copyright 2025 RealTracs Solutions.
Copyright 2025 RealTracs Solutions.