$2,195,000 - 3411 Richards St, Nashville
- 5
- Bedrooms
- 4½
- Baths
- 4,690
- SQ. Feet
- 0.23
- Acres
Tucked away on a quiet dead end street in Green Hills, this beautiful McKenzie Construction home offers the perfect mix of luxury and comfort. Just a short walk to Belmont Blvd, it's ideally located for both convenience and charm. The open layout is perfect for entertaining, with a stylish kitchen that flows into the dining and two dedicated living areas on the main. The main-level primary suite is a true retreat, with access to the back porch and a washer/dryer hookup in the closet. Upstairs, you'll find an additional primary en suite, four additional bedrooms (one easily accommodated as an office), a media/music room, and a bonus room with a wet bar. Plus, a small flex room for hobbies or exercise. Enjoy the outdoor space with a cozy fireplace, ideal for relaxing or hosting friends. There is room for a small pool! This home has it all—comfort, style, and location!
Essential Information
-
- MLS® #:
- 2813766
-
- Price:
- $2,195,000
-
- Bedrooms:
- 5
-
- Bathrooms:
- 4.50
-
- Full Baths:
- 4
-
- Half Baths:
- 1
-
- Square Footage:
- 4,690
-
- Acres:
- 0.23
-
- Year Built:
- 2025
-
- Type:
- Residential
-
- Sub-Type:
- Horizontal Property Regime - Detached
-
- Status:
- Active
Community Information
-
- Address:
- 3411 Richards St
-
- Subdivision:
- 3411 Richards Street
-
- City:
- Nashville
-
- County:
- Davidson County, TN
-
- State:
- TN
-
- Zip Code:
- 37215
Amenities
-
- Utilities:
- Electricity Available, Water Available
-
- Parking Spaces:
- 4
-
- # of Garages:
- 2
-
- Garages:
- Attached, Driveway, Parking Pad
Interior
-
- Interior Features:
- Ceiling Fan(s), Entrance Foyer, Extra Closets, High Ceilings, In-Law Floorplan, Open Floorplan, Walk-In Closet(s), Wet Bar, Primary Bedroom Main Floor, Kitchen Island
-
- Appliances:
- Built-In Gas Oven, Double Oven, Built-In Gas Range, Dishwasher, Disposal, Freezer, Microwave, Refrigerator
-
- Heating:
- Central
-
- Cooling:
- Ceiling Fan(s), Central Air, Electric
-
- Fireplace:
- Yes
-
- # of Fireplaces:
- 3
-
- # of Stories:
- 2
Exterior
-
- Lot Description:
- Cleared, Level, Private
-
- Roof:
- Asphalt
-
- Construction:
- Brick, Masonite
School Information
-
- Elementary:
- Waverly-Belmont Elementary School
-
- Middle:
- John Trotwood Moore Middle
-
- High:
- Hillsboro Comp High School
Additional Information
-
- Date Listed:
- April 7th, 2025
-
- Days on Market:
- 97
Listing Details
- Listing Office:
- Benchmark Realty, Llc
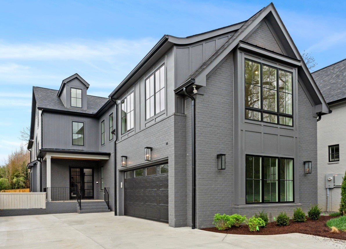
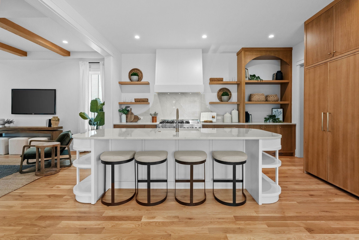
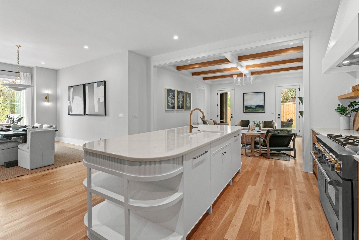
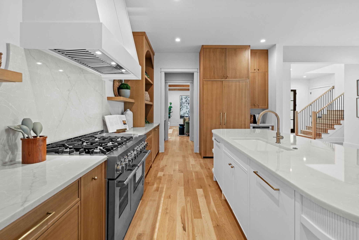
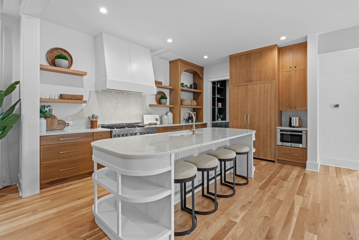
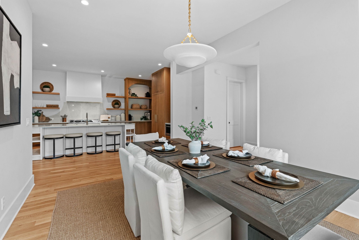
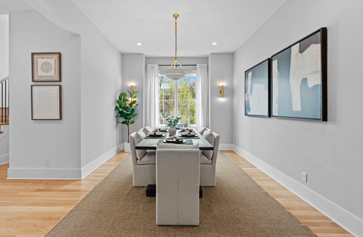
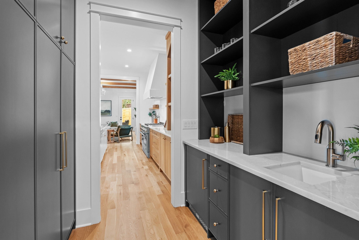
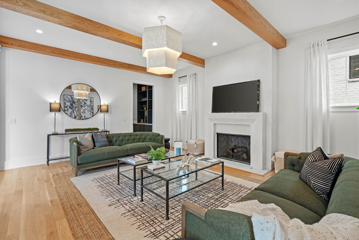
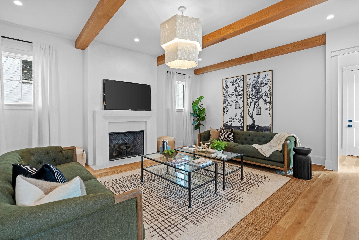
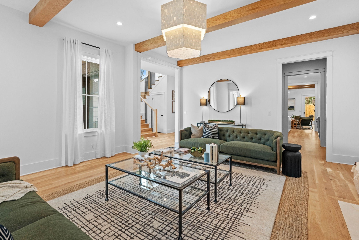
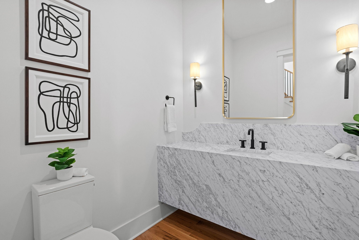
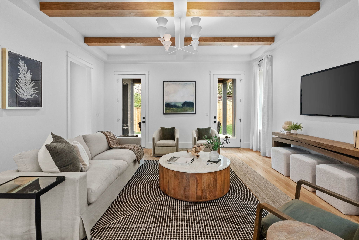
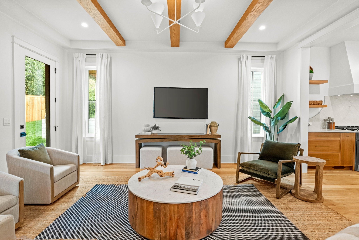
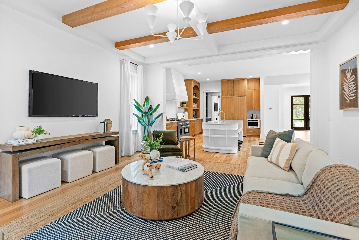
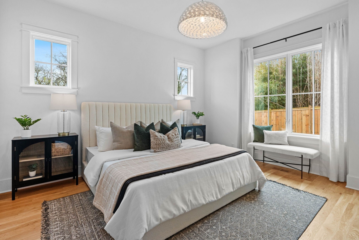
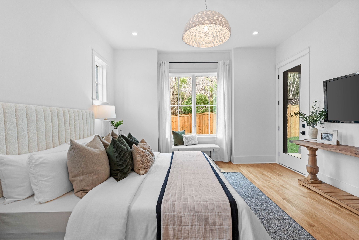
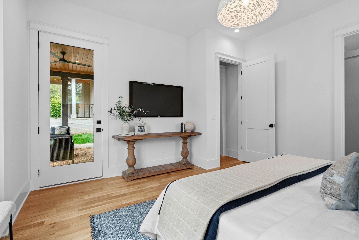
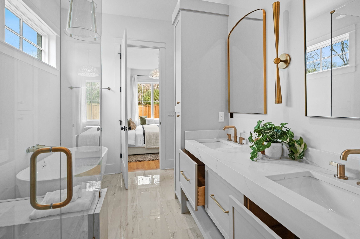
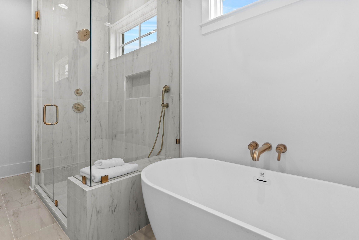
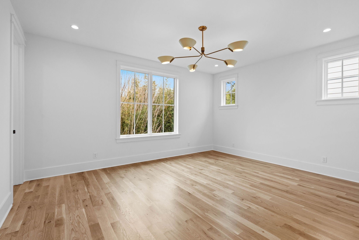
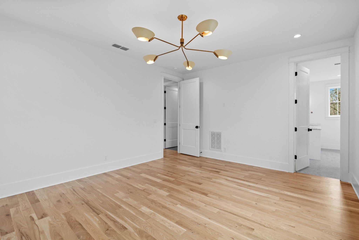
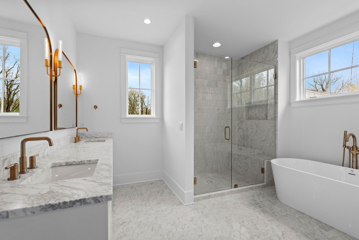
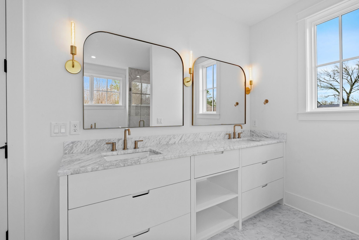
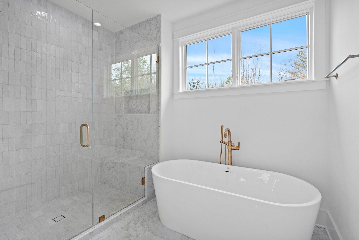
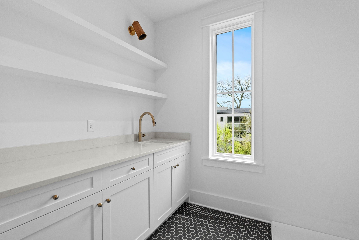
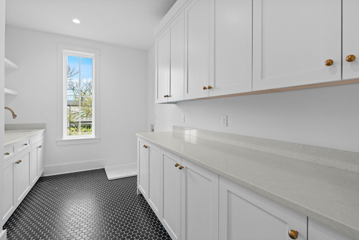
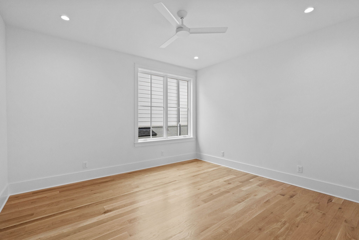
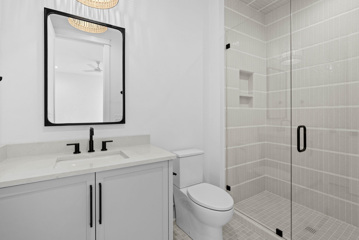
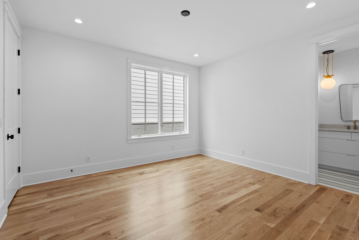
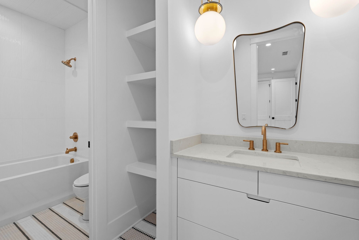
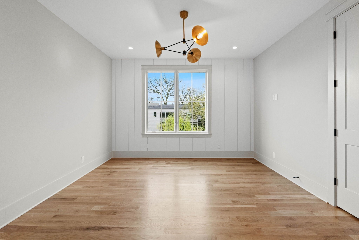
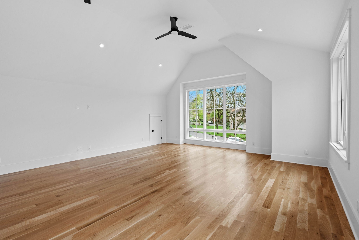
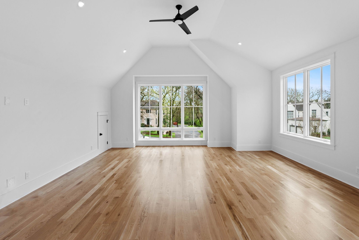
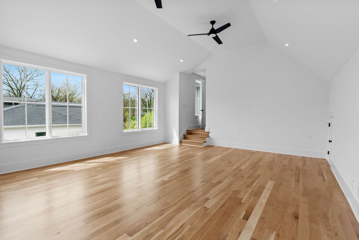
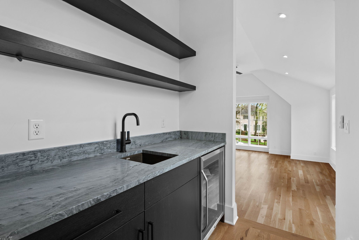
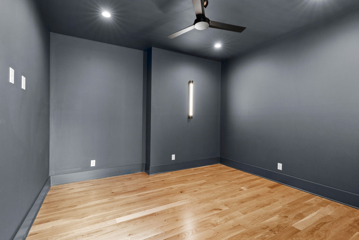
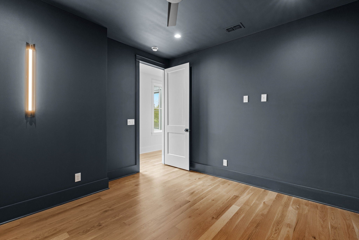
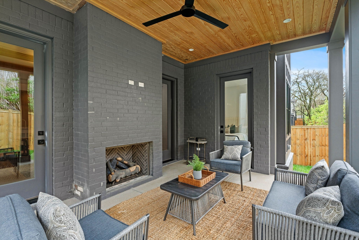
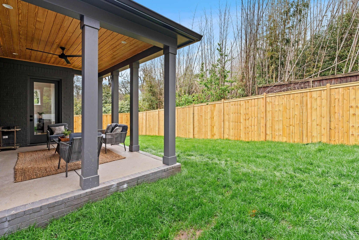
 Copyright 2025 RealTracs Solutions.
Copyright 2025 RealTracs Solutions.