$360,000 - 1509 Trailwood Ct, Nashville
- 3
- Bedrooms
- 2
- Baths
- 1,676
- SQ. Feet
- 0.31
- Acres
Discover this Donelson charmer nestled on a quiet cul-de-sac! This inviting one-level home offers 3 bedrooms, 2 full baths, and a versatile loft space—perfect as a 4th bedroom or home office. The freshly painted exterior sets the stage for a warm welcome, while inside, hardwood floors flow throughout the main level. The spacious living room features soaring ceilings, a cozy gas fireplace, and a stunning spiral staircase leading to the loft. The remodeled kitchen and bright dining room with bay windows provide the perfect setting for gatherings. The primary suite includes a private sitting area, two walk-in closets, and an en-suite bath with a walk-in shower. Outdoor living is a dream with a large deck ideal for entertaining. Additional features include a two-car attached garage and an EV car charger. Conveniently located just 8 miles from downtown Nashville and minutes from shopping, dining, and more—don’t miss this incredible opportunity!
Essential Information
-
- MLS® #:
- 2813731
-
- Price:
- $360,000
-
- Bedrooms:
- 3
-
- Bathrooms:
- 2.00
-
- Full Baths:
- 2
-
- Square Footage:
- 1,676
-
- Acres:
- 0.31
-
- Year Built:
- 1988
-
- Type:
- Residential
-
- Sub-Type:
- Single Family Residence
-
- Style:
- Traditional
-
- Status:
- Active
Community Information
-
- Address:
- 1509 Trailwood Ct
-
- Subdivision:
- Trailwood
-
- City:
- Nashville
-
- County:
- Davidson County, TN
-
- State:
- TN
-
- Zip Code:
- 37214
Amenities
-
- Utilities:
- Water Available, Cable Connected
-
- Parking Spaces:
- 4
-
- # of Garages:
- 2
-
- Garages:
- Garage Door Opener, Garage Faces Front, Aggregate, Driveway
Interior
-
- Interior Features:
- Ceiling Fan(s), Entrance Foyer, Extra Closets, Primary Bedroom Main Floor, High Speed Internet
-
- Appliances:
- Electric Oven, Electric Range, Dishwasher, Disposal, Microwave
-
- Heating:
- Central
-
- Cooling:
- Central Air, Electric
-
- Fireplace:
- Yes
-
- # of Fireplaces:
- 1
-
- # of Stories:
- 2
Exterior
-
- Lot Description:
- Cul-De-Sac
-
- Roof:
- Shingle
-
- Construction:
- Masonite, Brick, Vinyl Siding
School Information
-
- Elementary:
- Hickman Elementary
-
- Middle:
- Donelson Middle
-
- High:
- McGavock Comp High School
Additional Information
-
- Date Listed:
- April 4th, 2025
-
- Days on Market:
- 55
Listing Details
- Listing Office:
- The Ashton Real Estate Group Of Re/max Advantage
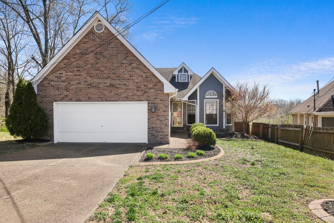
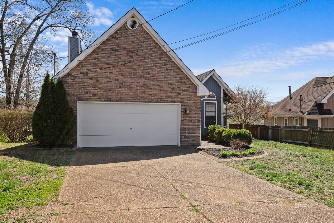
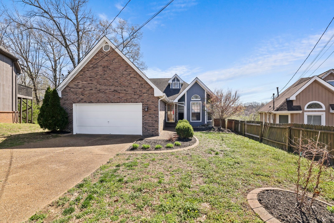
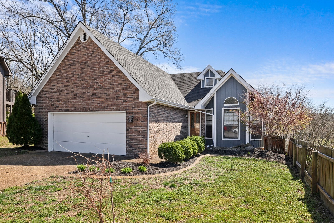
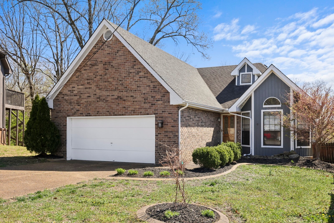
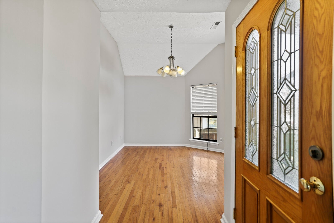
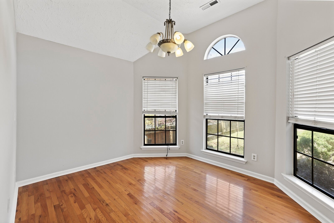
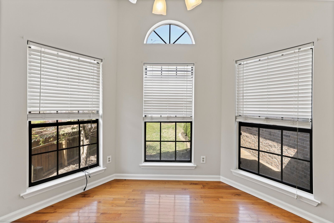

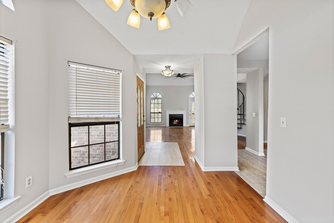

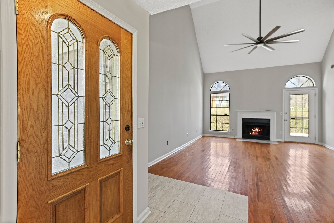
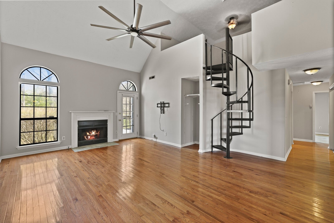
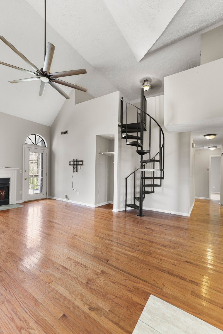

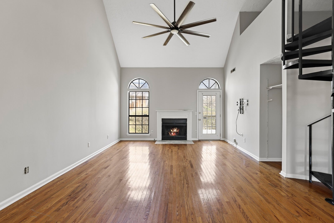
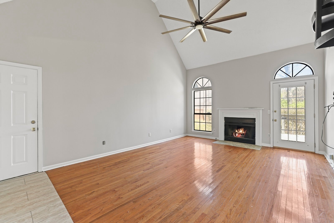
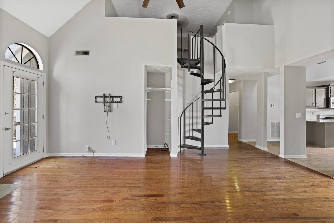
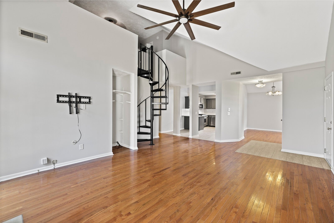
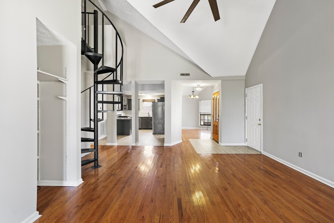
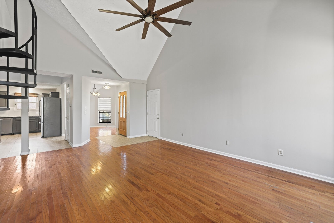
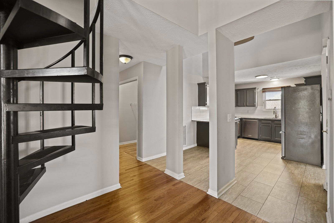
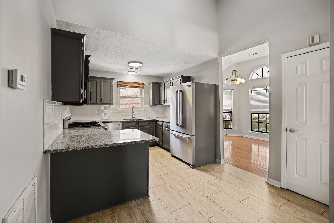

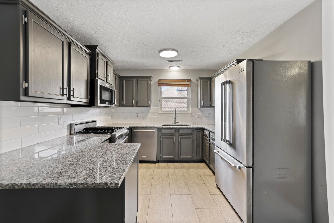
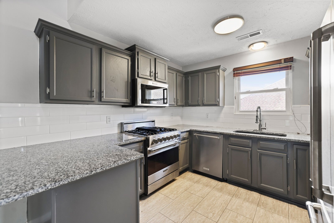
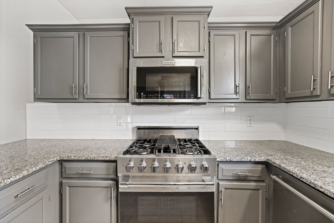
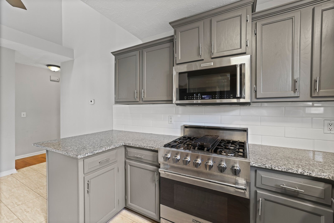
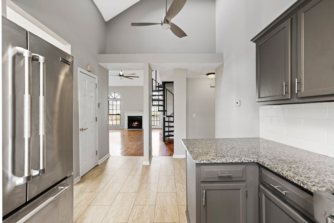
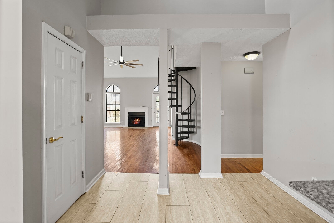
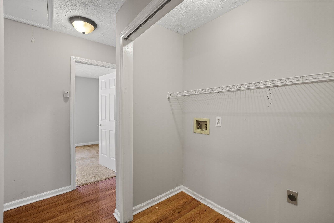
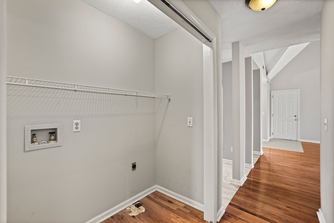
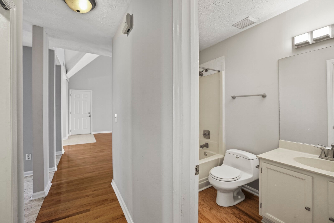
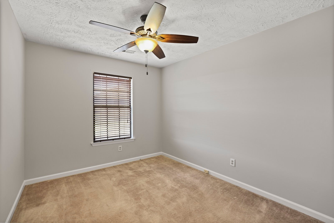

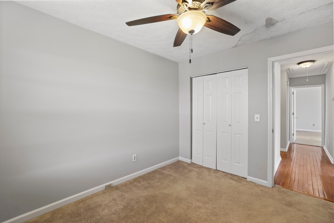
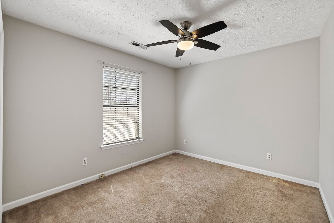
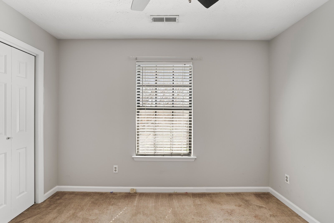

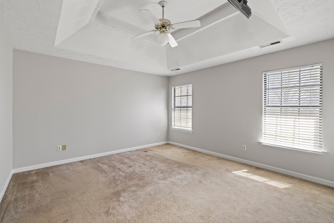
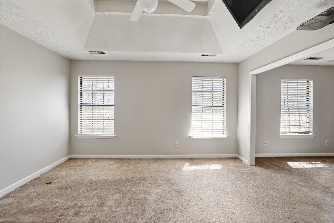
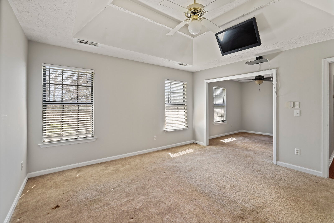
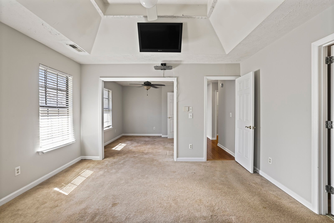
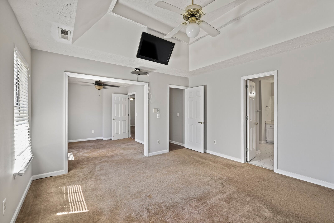
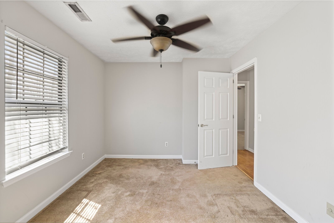
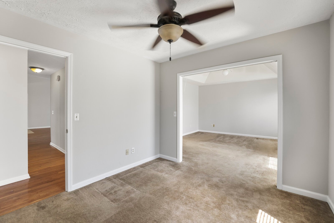
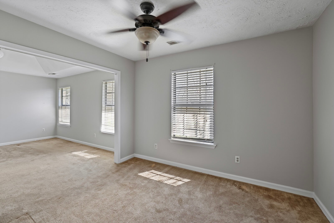
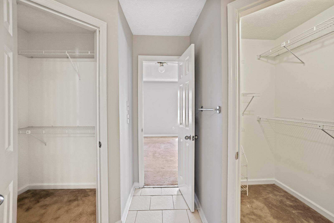
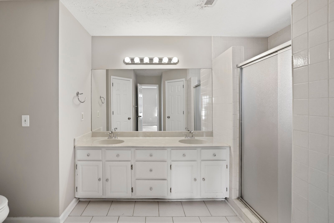
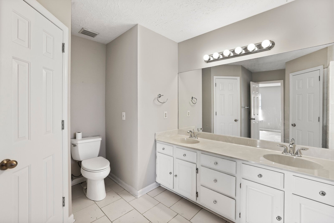
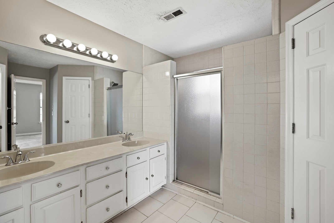
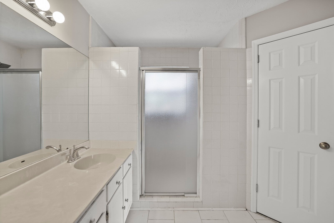
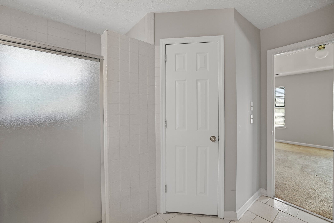
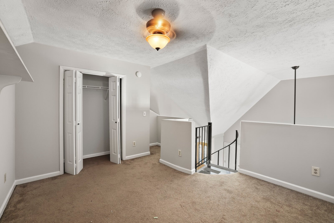
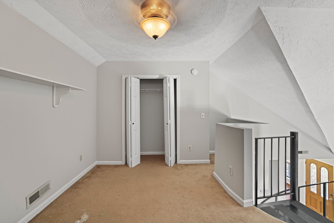
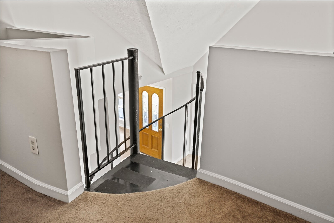
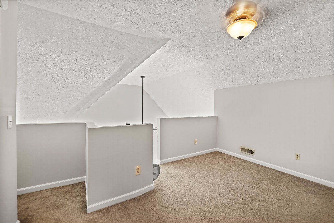

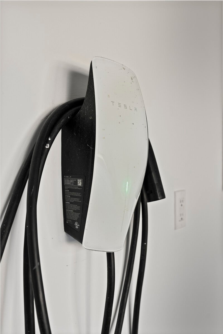
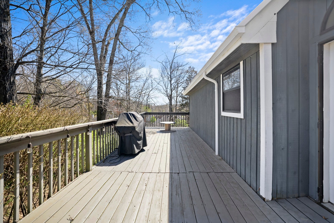
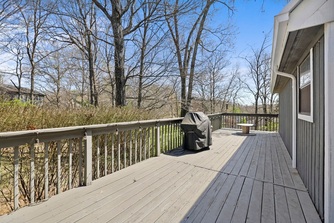
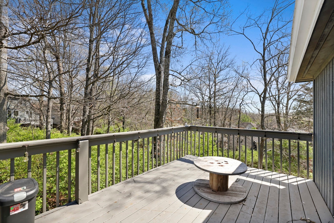

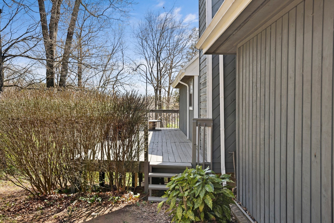
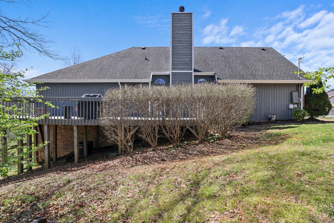
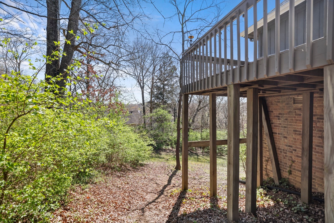
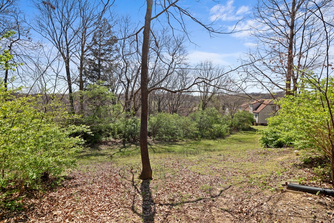
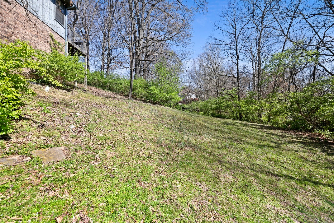
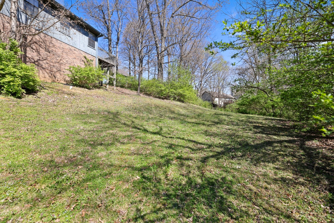
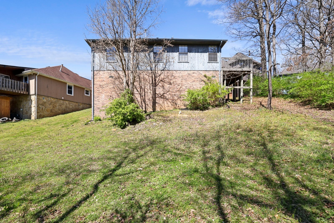
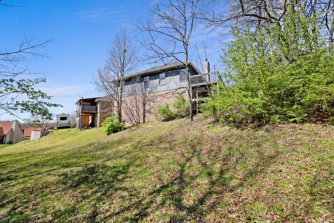
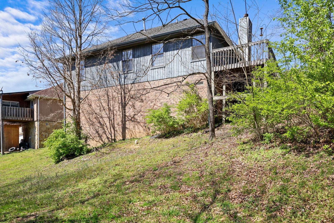
 Copyright 2025 RealTracs Solutions.
Copyright 2025 RealTracs Solutions.