$1,780 - 3417 E Henderson Way, Clarksville
- 3
- Bedrooms
- 2½
- Baths
- 2,304
- SQ. Feet
- 1994
- Year Built
(AVAILABLE NOW) *** 1/2 DEPOSIT MOVE IN SPECIAL *** Discover the perfect blend of comfort and convenience at this colonial single-family home. This 3 bedroom, 2.5 bathroom residence offers a cozy retreat with modern amenities tailored to enhance your lifestyle. Enjoy the luxury of ensuite bathroom in the primary bedroom, walk-in closets, and a welcoming fireplace for those cozy evenings. The bonus rec room provides additional space for entertainment or relaxation, while the convenience of a washer and dryer adds a touch of ease to your daily routine. Step outside to your private yard, ideal for enjoying the outdoors or hosting gatherings with loved ones. With schools, shopping destinations, and essential amenities nearby, this home ensures easy access to everything you need. The attached garage provides shelter for your vehicles, while the resident benefit package offers additional perks for a seamless living experience. Embrace a tranquil living environment with the perfect balance of comfort and functionality at this small pet-friendly (Under 20 lbs. & Standard Breed Restrictions Apply) residence. Apply ONLY on our site. PET FEE $500.
Essential Information
-
- MLS® #:
- 2813680
-
- Price:
- $1,780
-
- Bedrooms:
- 3
-
- Bathrooms:
- 2.50
-
- Full Baths:
- 2
-
- Half Baths:
- 1
-
- Square Footage:
- 2,304
-
- Acres:
- 0.00
-
- Year Built:
- 1994
-
- Type:
- Residential Lease
-
- Sub-Type:
- Single Family Residence
-
- Status:
- Active
Community Information
-
- Address:
- 3417 E Henderson Way
-
- Subdivision:
- Patrick Place
-
- City:
- Clarksville
-
- County:
- Montgomery County, TN
-
- State:
- TN
-
- Zip Code:
- 37042
Amenities
-
- Utilities:
- Water Available
-
- Parking Spaces:
- 4
-
- # of Garages:
- 2
-
- Garages:
- Attached, Concrete, Driveway
-
- View:
- City
Interior
-
- Interior Features:
- Ceiling Fan(s), Extra Closets, Walk-In Closet(s)
-
- Appliances:
- Dishwasher, Dryer, Microwave, Oven, Refrigerator, Washer
-
- Heating:
- Electric
-
- Cooling:
- Central Air
-
- Fireplace:
- Yes
-
- # of Fireplaces:
- 1
-
- # of Stories:
- 2
Exterior
-
- Roof:
- Shingle
-
- Construction:
- Brick, Vinyl Siding
School Information
-
- Elementary:
- Hazelwood Elementary
-
- Middle:
- West Creek Middle
-
- High:
- West Creek High
Additional Information
-
- Date Listed:
- April 4th, 2025
-
- Days on Market:
- 41
Listing Details
- Listing Office:
- Platinum Realty & Management
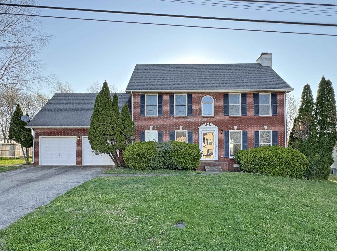
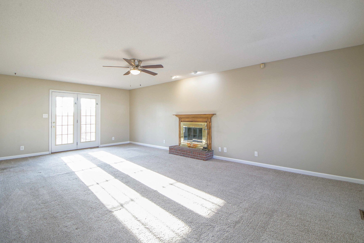
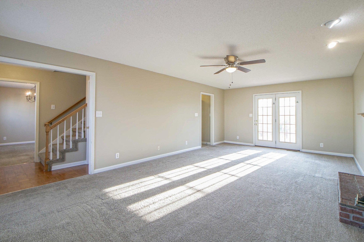
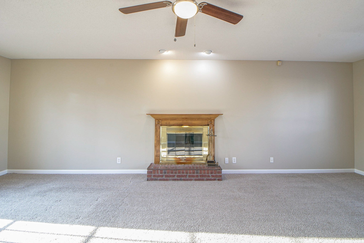
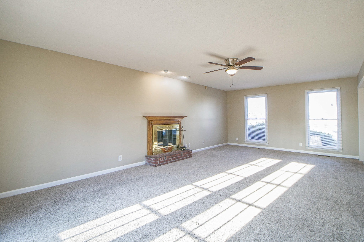
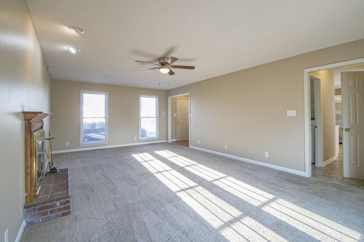
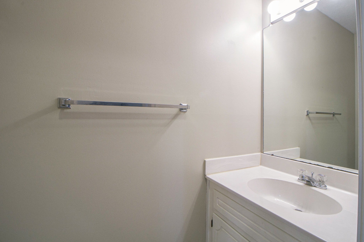
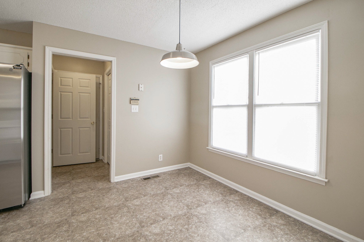
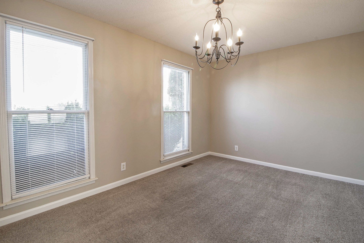
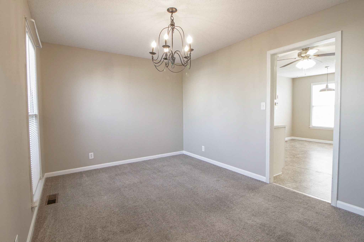
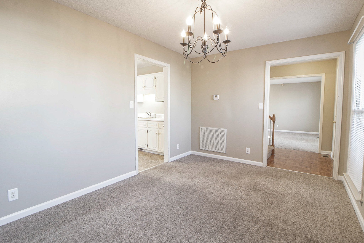
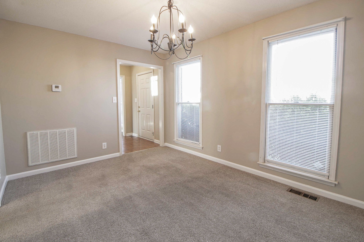
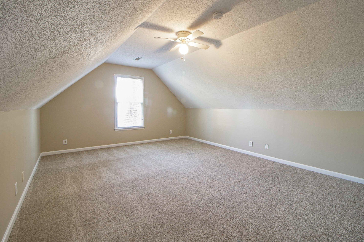
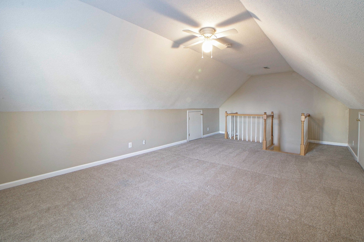
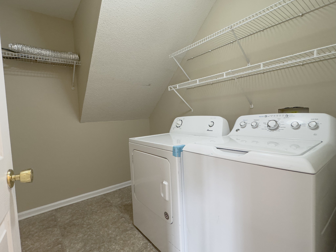
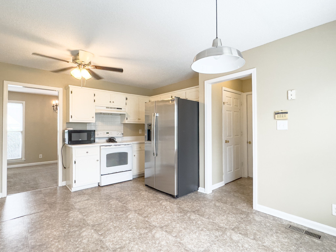
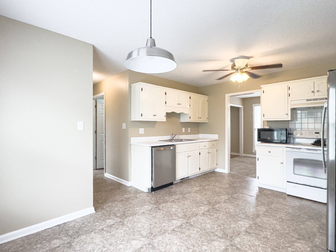
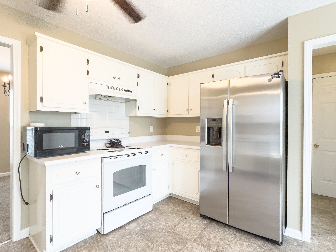
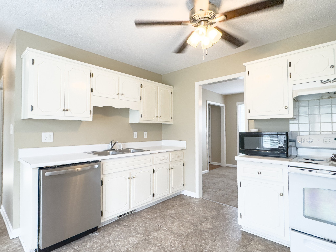
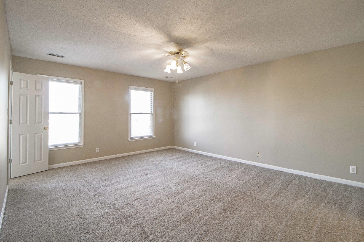
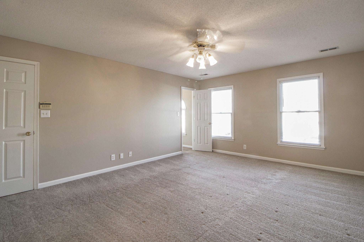
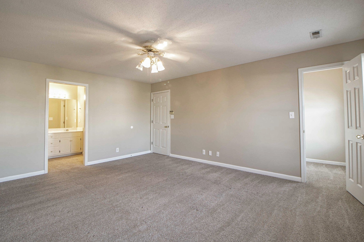
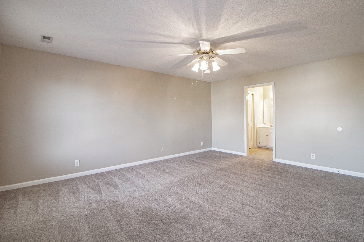
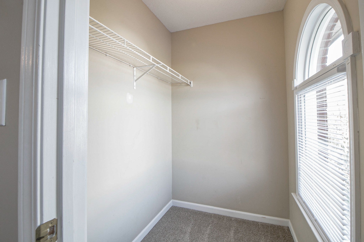
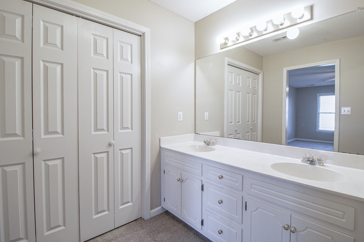
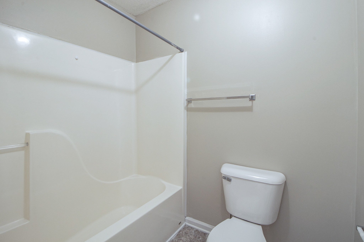
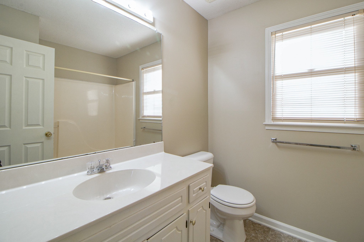
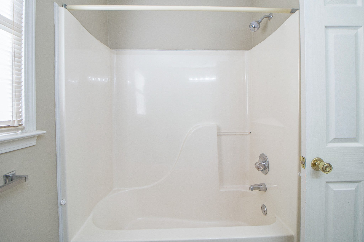
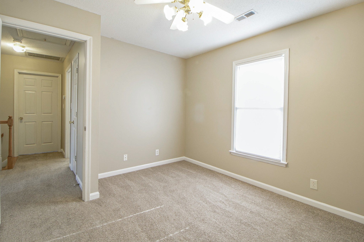
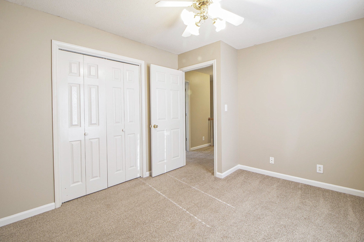
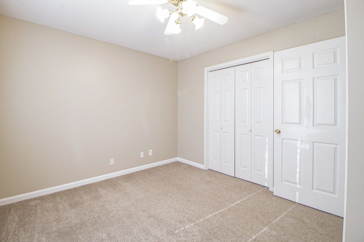
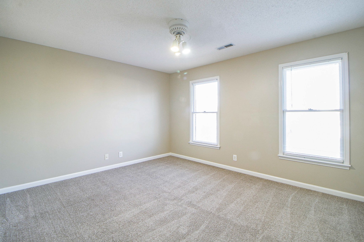
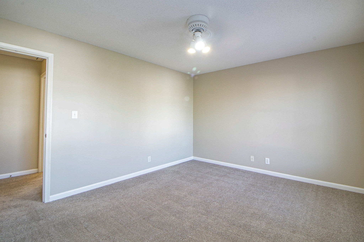
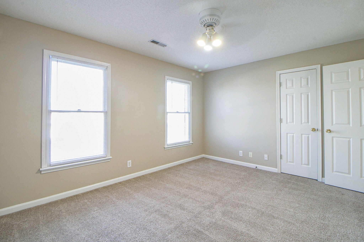
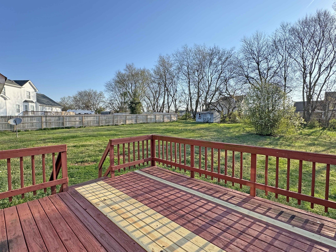
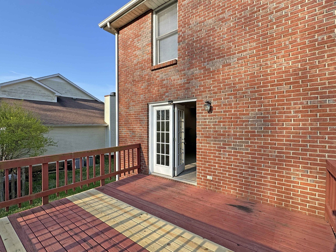
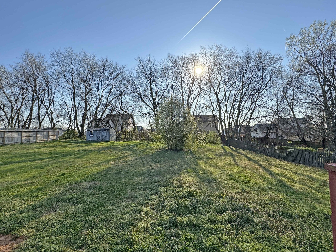
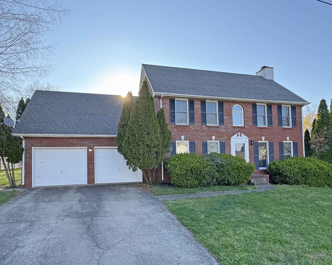
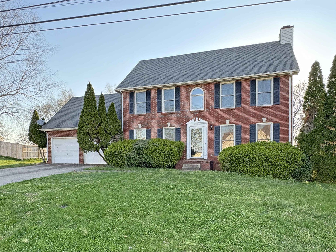
 Copyright 2025 RealTracs Solutions.
Copyright 2025 RealTracs Solutions.