$895,000 - 1122 Harmony Way, Nashville
- 4
- Bedrooms
- 4
- Baths
- 2,087
- SQ. Feet
- 0.02
- Acres
Investors: Discover modern living in this 4-bedroom, 4-bath unit, built in 2021 and perfectly situated near downtown Nashville, the Gulch, and East Nashville’s top attractions. Hardwood floors throughout, an open-concept layout, large windows and a rooftop with breathtaking downtown views, striking the perfect balance between luxury and convenience. This property is situated in the building with the best unobstructed views of the city skyline of any of the buildings in the complex. This property is offered individually or as part of a two unit portfolio with the adjacent unit, 1120. Both units are well performing, permitted NOO STR's (permits transfer within the LLCs) with management in place and future bookings which could transfer, allowing you to generate income from day one. The fully furnished interiors convey with the sale, offering a true turnkey investment opportunity. Whether you're searching for a new home or a profitable investment property, this one has it all.
Essential Information
-
- MLS® #:
- 2813672
-
- Price:
- $895,000
-
- Bedrooms:
- 4
-
- Bathrooms:
- 4.00
-
- Full Baths:
- 4
-
- Square Footage:
- 2,087
-
- Acres:
- 0.02
-
- Year Built:
- 2021
-
- Type:
- Residential
-
- Sub-Type:
- Townhouse
-
- Style:
- Contemporary
-
- Status:
- Active
Community Information
-
- Address:
- 1122 Harmony Way
-
- Subdivision:
- Lyric At Cleveland Park
-
- City:
- Nashville
-
- County:
- Davidson County, TN
-
- State:
- TN
-
- Zip Code:
- 37207
Amenities
-
- Utilities:
- Electricity Available, Water Available, Cable Connected
-
- Parking Spaces:
- 11
-
- # of Garages:
- 2
-
- Garages:
- Garage Faces Rear, Unassigned
-
- View:
- City
Interior
-
- Interior Features:
- Ceiling Fan(s), Extra Closets, Open Floorplan, Walk-In Closet(s)
-
- Appliances:
- Dishwasher, Disposal, Microwave, Refrigerator, Electric Oven, Gas Range
-
- Heating:
- Central, Natural Gas
-
- Cooling:
- Central Air, Electric
-
- # of Stories:
- 3
Exterior
-
- Lot Description:
- Level
-
- Roof:
- Membrane
-
- Construction:
- Fiber Cement, Frame
School Information
-
- Elementary:
- Tom Joy Elementary
-
- Middle:
- Jere Baxter Middle
-
- High:
- Maplewood Comp High School
Additional Information
-
- Date Listed:
- April 4th, 2025
-
- Days on Market:
- 85
Listing Details
- Listing Office:
- Weichert, Realtors - The Andrews Group
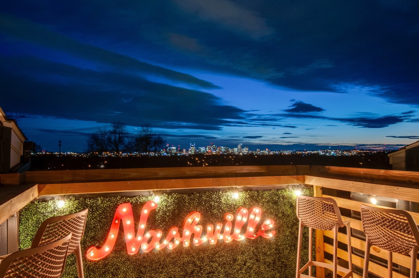
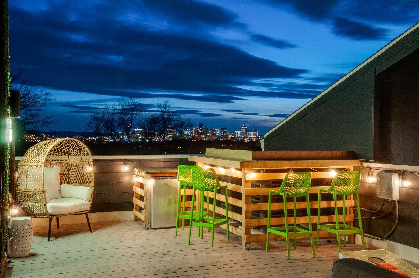
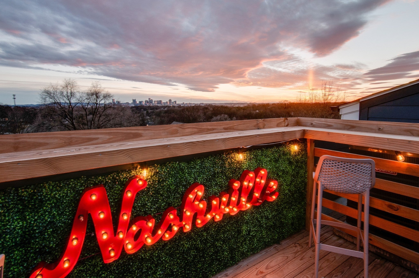
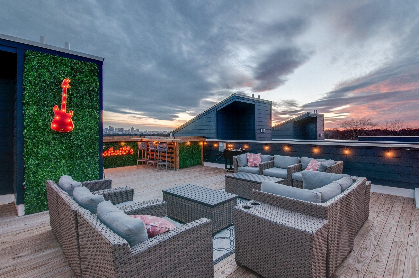
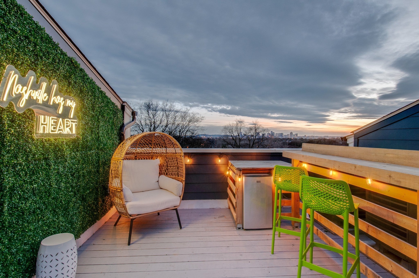
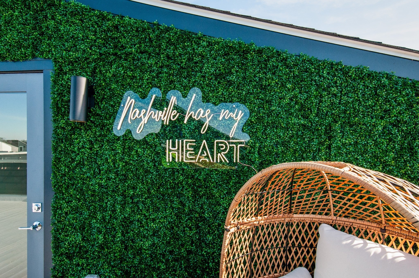
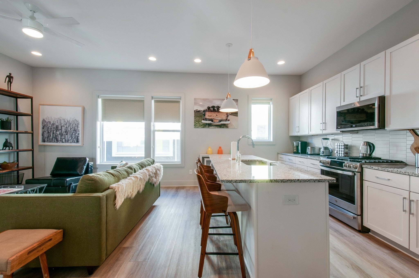
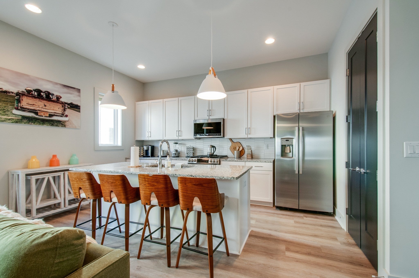
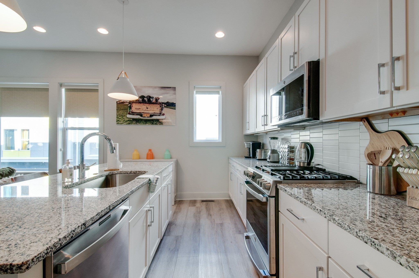
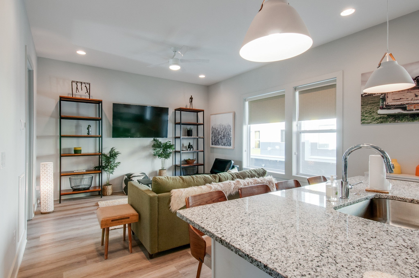
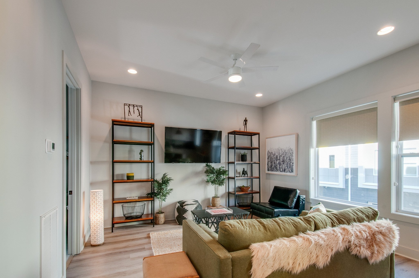
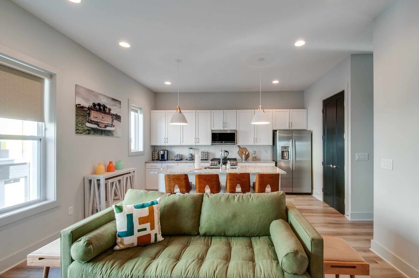
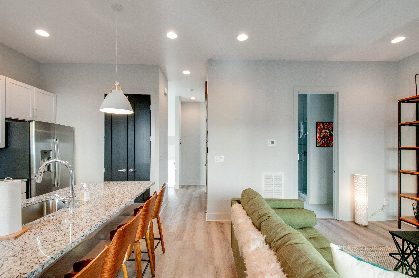
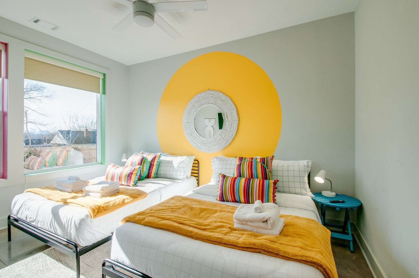
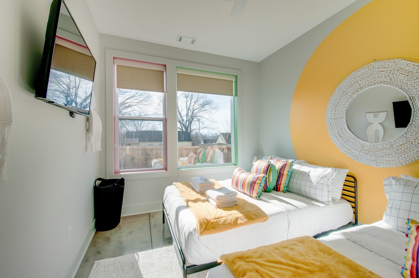
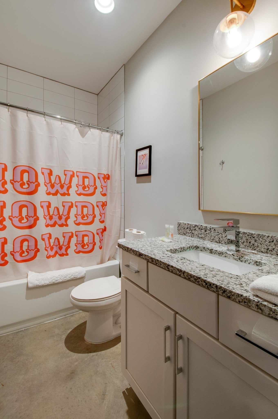
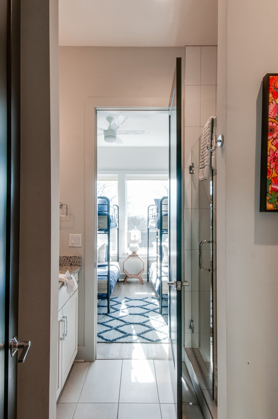
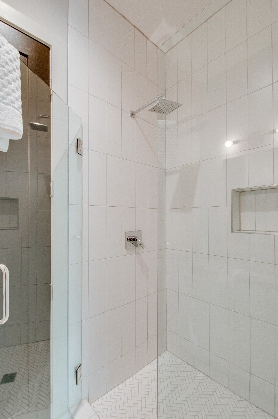
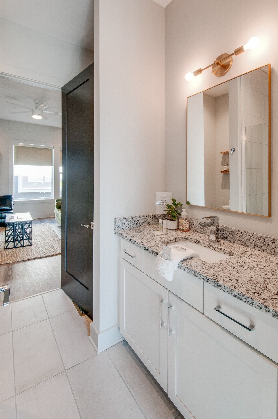
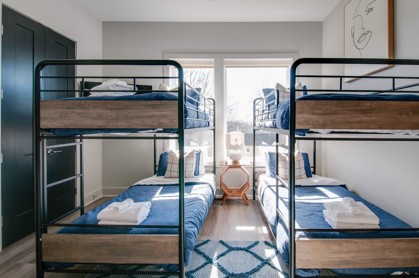
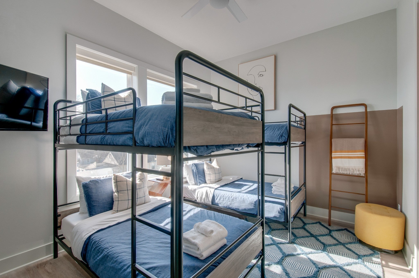
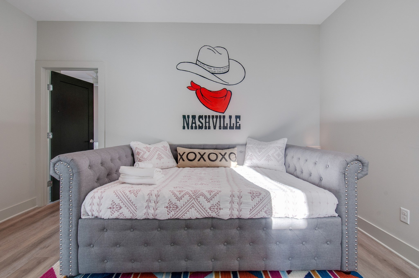
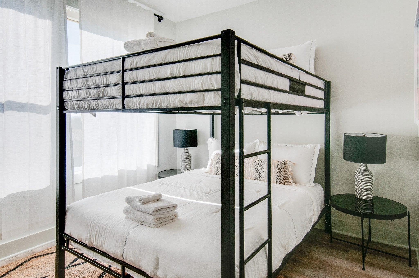
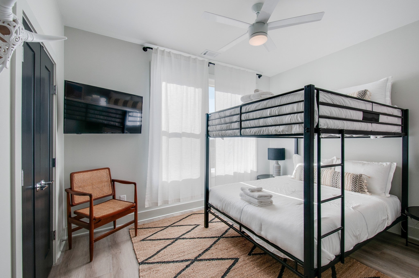
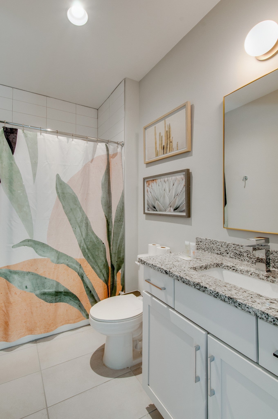
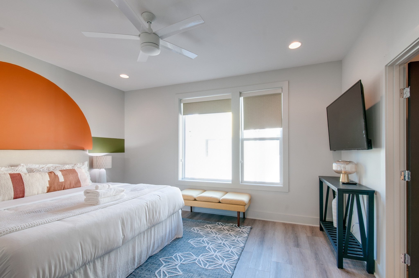
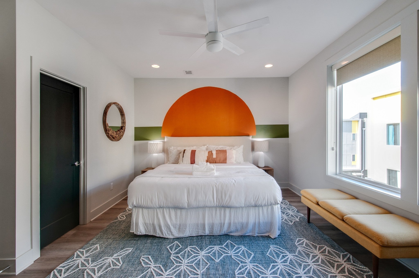
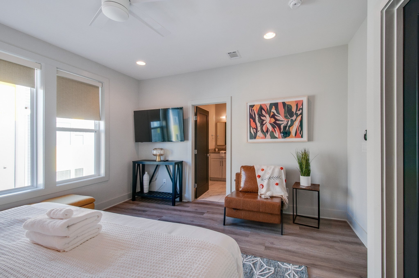
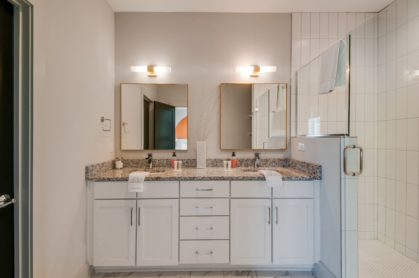
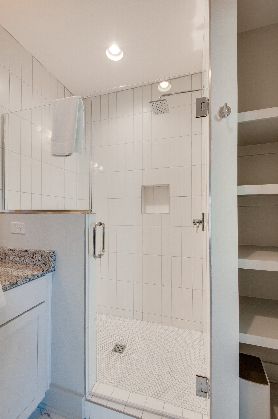
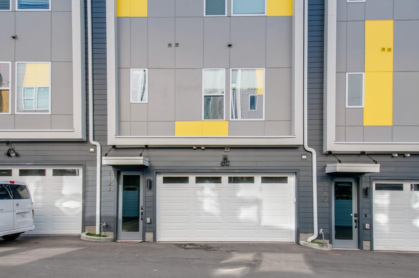
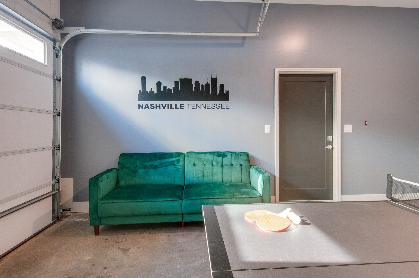

 Copyright 2025 RealTracs Solutions.
Copyright 2025 RealTracs Solutions.