$1,695,000 - 1806 Ashwood Ave, Nashville
- 4
- Bedrooms
- 4
- Baths
- 3,446
- SQ. Feet
- 0.21
- Acres
Stunning, rare find in the heart of Belmont/Hillsboro/12South that masterfully blends sophistication with modern living and a transformative connection to nature. This 4-bedroom, 4-bathroom home has nearly 3,450 square feet with all the important spaces for today’s living: proper dining room, private office, living room, den and an in-law suite with separate entry. Chef’s kitchen has 8-burner Wolf range, abundant cabinet space, large walk-in pantry and opens to the den. Walk out the French doors from the den onto the large, multi-level deck that has rare, breathtaking day and night city views. Collaborating with renowned designer Mike Berkley of GroWild Plant Nursery, the owners transformed the outdoor area into a low-maintenance paradise. The grounds feature a play lawn, an edible garden, vegetable and herb beds, a meditative shade garden with centering water feature, all designed with native plants that will continue to evolve and enchant for years to come. The robust underground steel and concrete 2-car garage is a discreet, sophisticated feat of engineering that is large enough for 2 Ford F-150s. The roof of the garage is seamlessly integrated into the garden scape, complete with irrigation, providing a unique and functional design element.
Essential Information
-
- MLS® #:
- 2813634
-
- Price:
- $1,695,000
-
- Bedrooms:
- 4
-
- Bathrooms:
- 4.00
-
- Full Baths:
- 4
-
- Square Footage:
- 3,446
-
- Acres:
- 0.21
-
- Year Built:
- 1923
-
- Type:
- Residential
-
- Sub-Type:
- Single Family Residence
-
- Status:
- Under Contract - Showing
Community Information
-
- Address:
- 1806 Ashwood Ave
-
- Subdivision:
- Blair/Belmont Heights
-
- City:
- Nashville
-
- County:
- Davidson County, TN
-
- State:
- TN
-
- Zip Code:
- 37212
Amenities
-
- Utilities:
- Water Available
-
- Parking Spaces:
- 2
-
- # of Garages:
- 2
-
- Garages:
- Detached
Interior
-
- Appliances:
- Double Oven
-
- Heating:
- Central
-
- Cooling:
- Central Air
-
- Fireplace:
- Yes
-
- # of Fireplaces:
- 1
-
- # of Stories:
- 3
Exterior
-
- Exterior Features:
- Gas Grill, Smart Irrigation
-
- Roof:
- Shingle
-
- Construction:
- Brick
School Information
-
- Elementary:
- Eakin Elementary
-
- Middle:
- West End Middle School
-
- High:
- Hillsboro Comp High School
Additional Information
-
- Date Listed:
- April 5th, 2025
-
- Days on Market:
- 51
Listing Details
- Listing Office:
- Pilkerton Realtors
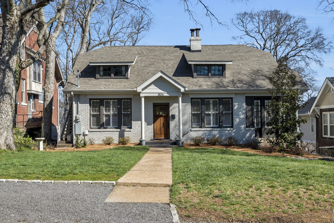
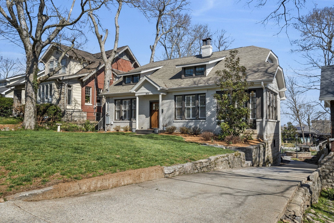
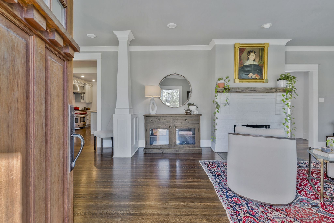
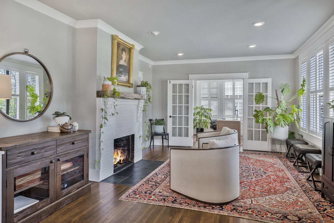
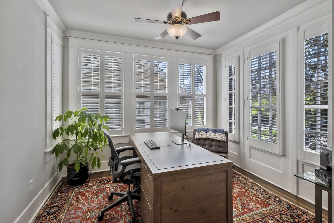
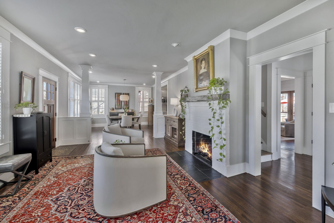
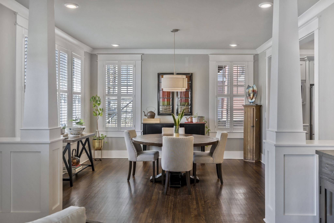
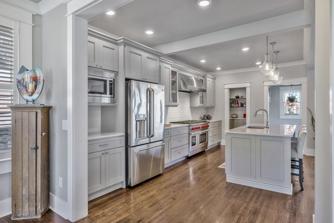
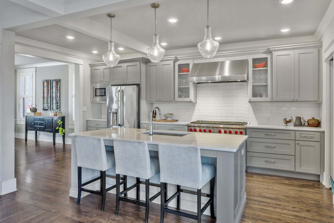
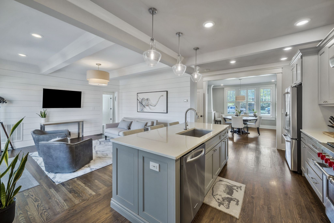
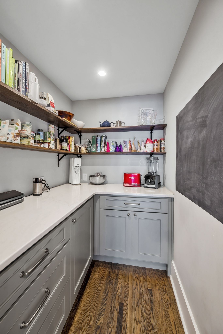
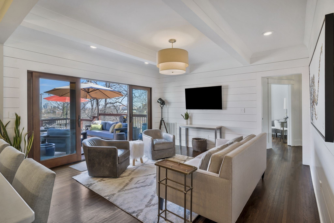
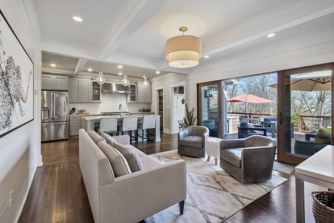
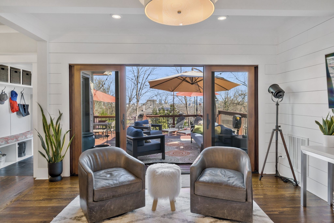
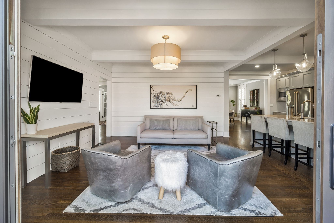
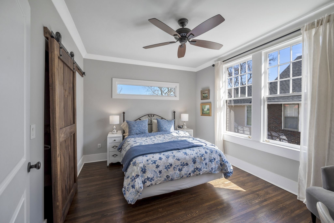
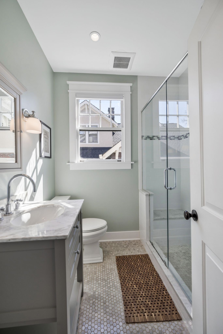
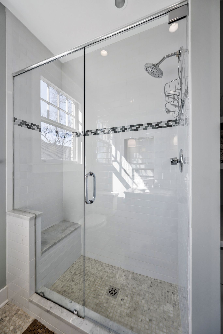
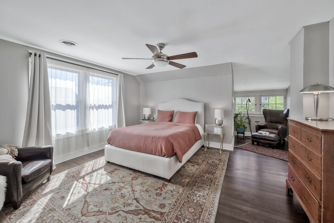

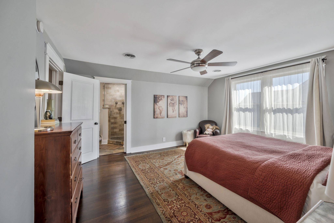
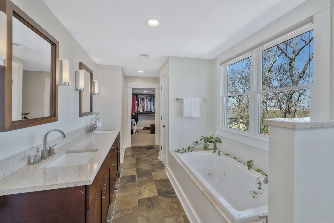
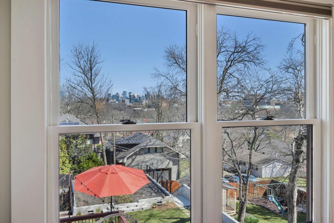
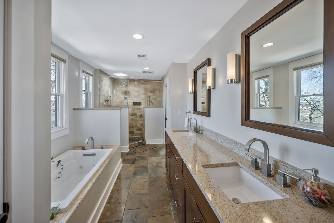
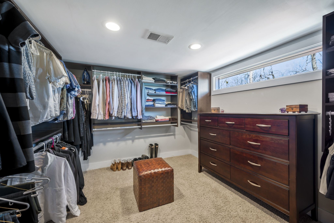
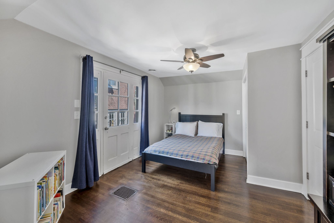
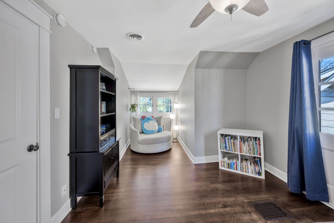
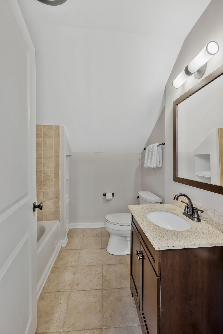

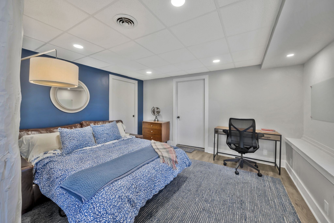
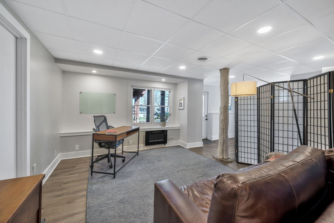
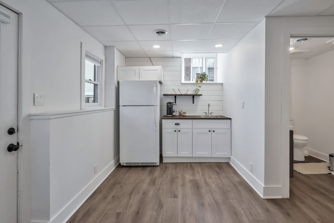
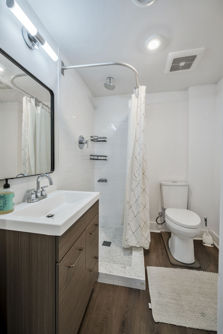
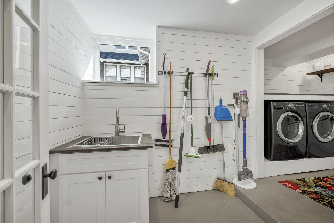
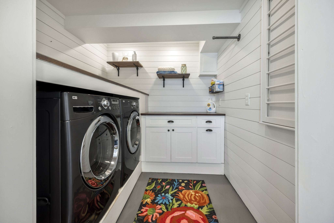
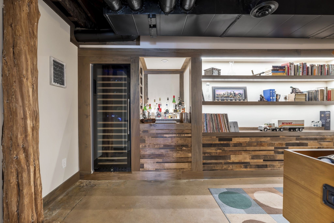
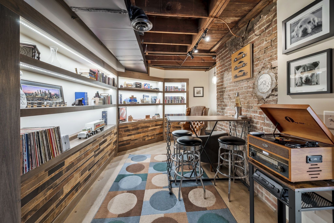
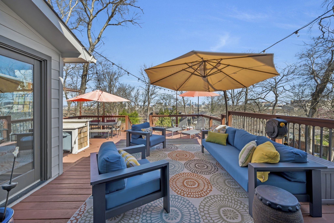
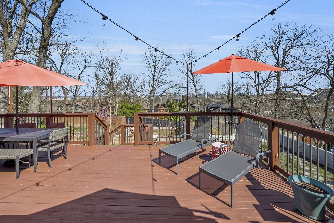
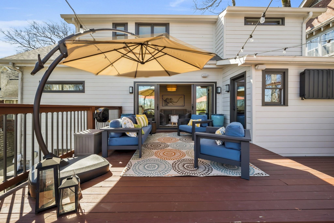
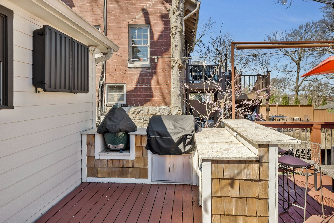
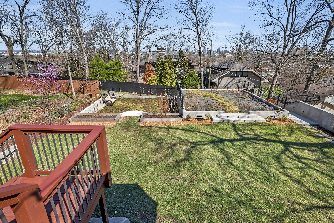
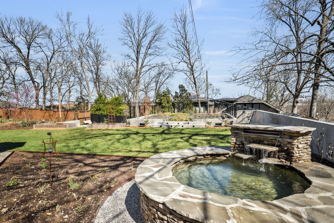
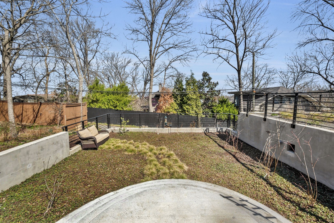
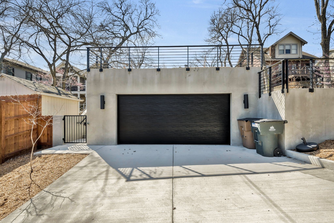
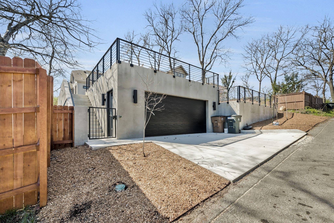
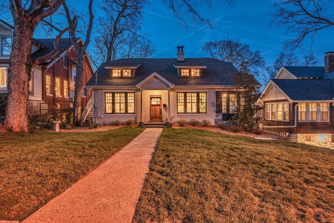
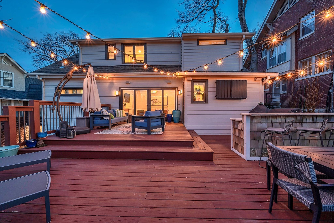
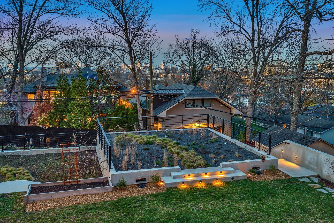
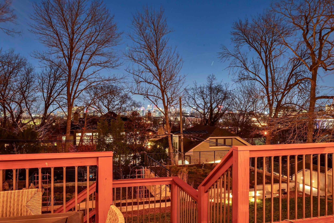
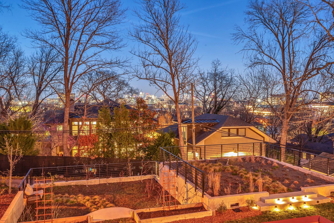
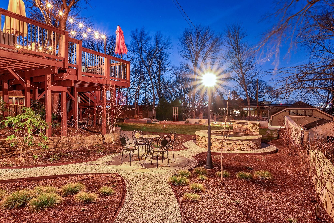
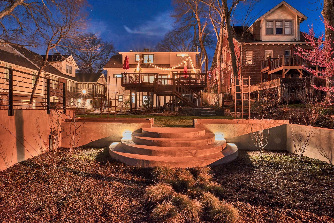

 Copyright 2025 RealTracs Solutions.
Copyright 2025 RealTracs Solutions.