$875,000 - 917 Beechmont Pl, Nashville
- 4
- Bedrooms
- 3½
- Baths
- 2,371
- SQ. Feet
- 2022
- Year Built
Welcome to your dream home in the coveted Rosebank neighborhood! This exceptional property offers luxurious living with modern elegance. Featuring four spacious bedrooms and three and a half beautifully appointed bathrooms, this home is designed to accommodate both relaxation and entertainment with ease. Gourmet chefs kitchen outfitted with premium JennAir appliances. With ample counter space and soft close shaker cabinetry, this kitchen is perfect for culinary creations and family gatherings. Enjoy openness with high ceilings that enhance the light-filled living spaces. The spacious master bedroom offers a private retreat with a beautifully designed en-suite bathroom, complete with modern fixtures and glass enclosed shower. This exquisite home combines comfort and style, making it a perfect fit for those seeking a refined lifestyle in the vibrant Rosebank community. Don’t miss your opportunity to own this stunning property
Essential Information
-
- MLS® #:
- 2813505
-
- Price:
- $875,000
-
- Bedrooms:
- 4
-
- Bathrooms:
- 3.50
-
- Full Baths:
- 3
-
- Half Baths:
- 1
-
- Square Footage:
- 2,371
-
- Acres:
- 0.00
-
- Year Built:
- 2022
-
- Type:
- Residential
-
- Sub-Type:
- Horizontal Property Regime - Detached
-
- Style:
- Traditional
-
- Status:
- Under Contract - Showing
Community Information
-
- Address:
- 917 Beechmont Pl
-
- Subdivision:
- Rosebank / East Nashville
-
- City:
- Nashville
-
- County:
- Davidson County, TN
-
- State:
- TN
-
- Zip Code:
- 37206
Amenities
-
- Utilities:
- Water Available, Cable Connected
-
- Parking Spaces:
- 2
-
- # of Garages:
- 2
-
- Garages:
- Garage Faces Front
Interior
-
- Interior Features:
- High Speed Internet
-
- Appliances:
- Built-In Electric Oven, Built-In Gas Range, Dishwasher, Disposal, Dryer, Microwave, Refrigerator, Stainless Steel Appliance(s), Washer
-
- Heating:
- Central
-
- Cooling:
- Central Air
-
- Fireplace:
- Yes
-
- # of Fireplaces:
- 1
-
- # of Stories:
- 2
Exterior
-
- Roof:
- Shingle
-
- Construction:
- Masonite, Brick
School Information
-
- Elementary:
- Rosebank Elementary
-
- Middle:
- Stratford STEM Magnet School Lower Campus
-
- High:
- Stratford STEM Magnet School Upper Campus
Additional Information
-
- Date Listed:
- April 11th, 2025
-
- Days on Market:
- 80
Listing Details
- Listing Office:
- Legacy South Brokerage
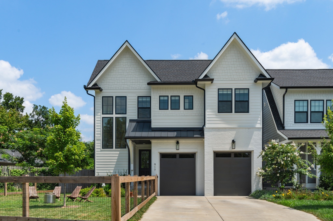
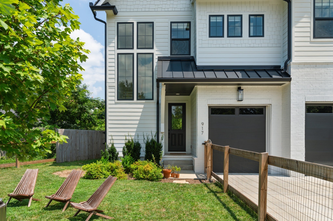
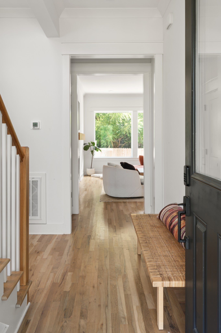
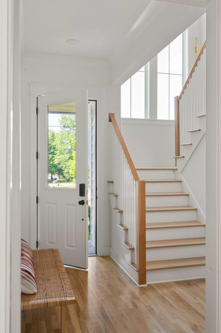
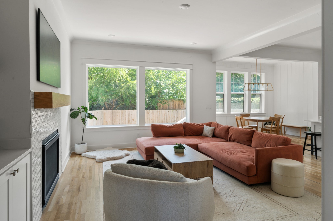
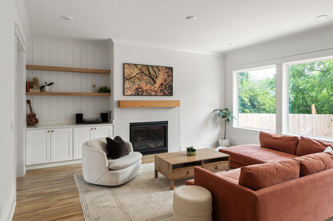
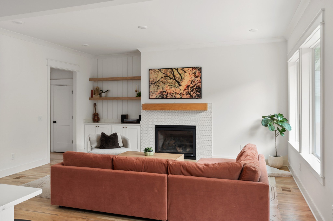
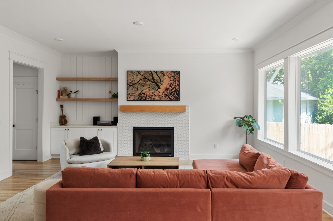
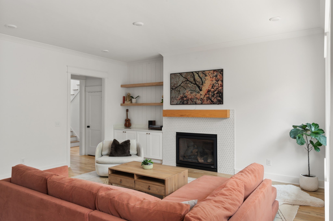
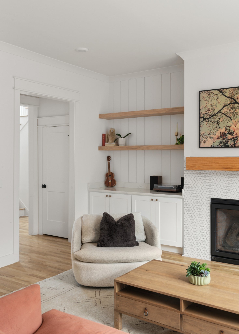
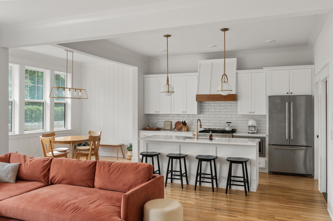
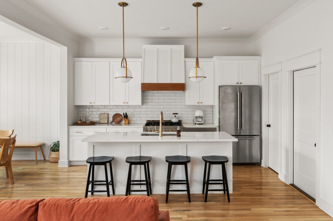
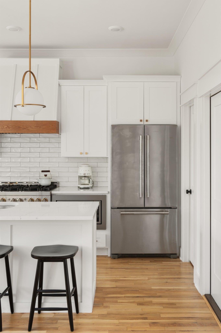
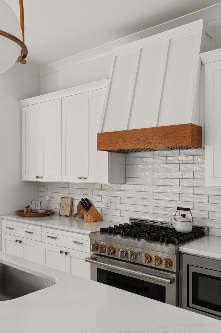
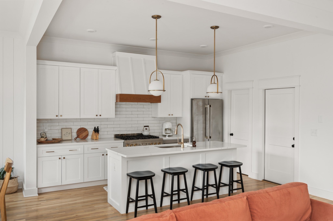
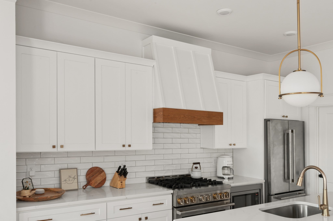
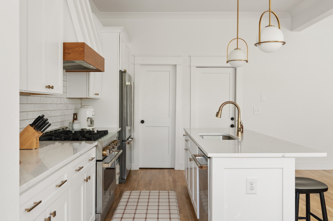
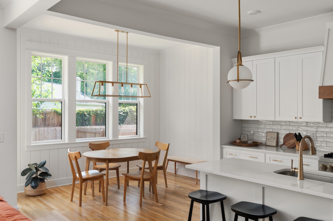
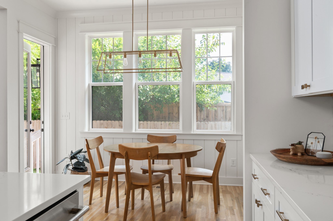
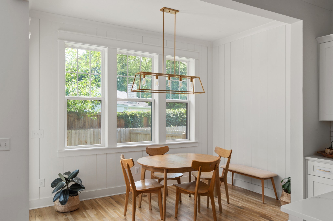
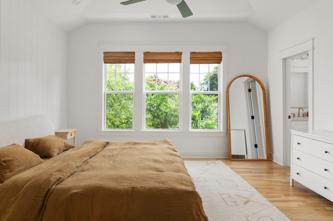
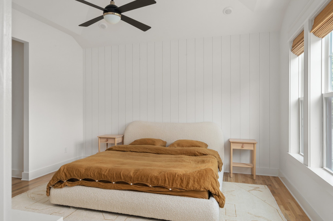
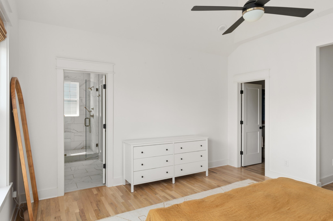
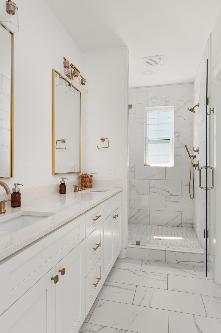
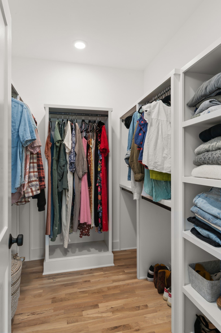
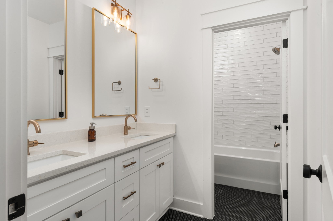
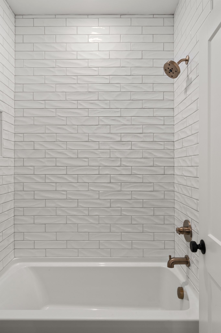
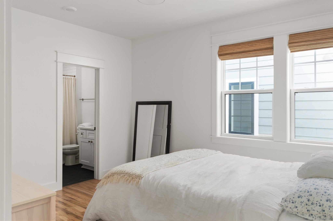
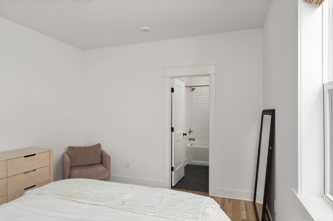
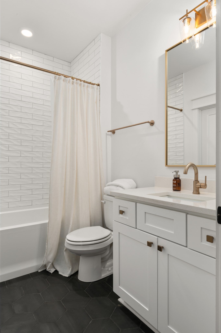
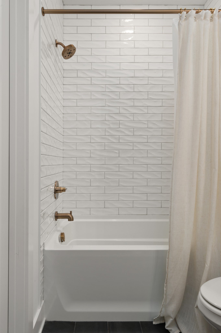
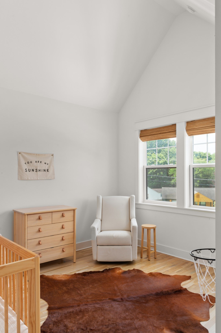
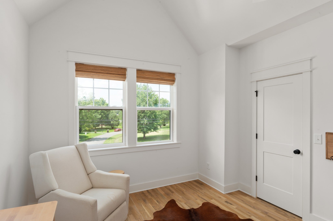
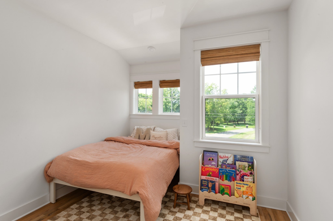
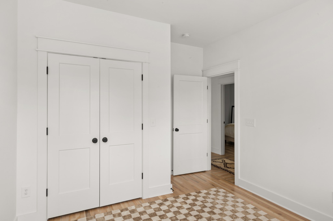
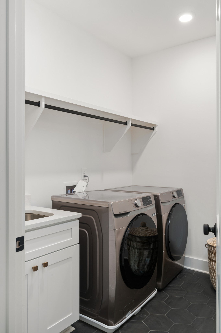
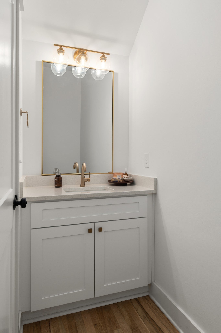
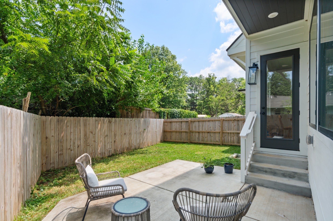
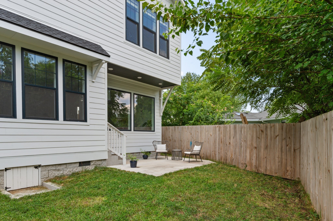
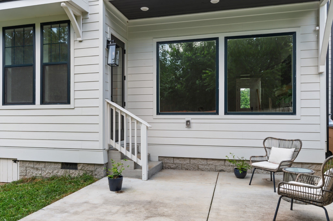
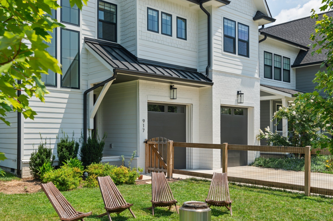
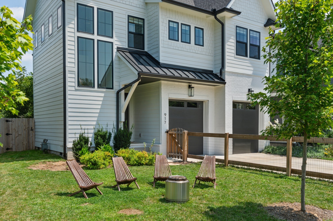
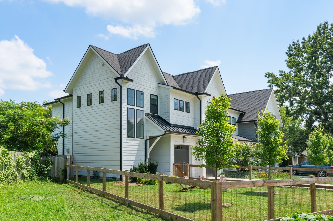
 Copyright 2025 RealTracs Solutions.
Copyright 2025 RealTracs Solutions.