$299,900 - 4936 Laura Jeanne Blvd, Murfreesboro
- 2
- Bedrooms
- 2½
- Baths
- 1,394
- SQ. Feet
- 2006
- Year Built
This beautifully updated end-unit townhome is centrally located with easy access to I-840 and I-24. Offering convenience for both commuters and those who love to privacy of this area. As you step inside, you'll be greeted by a spacious great room with soaring ceilings, creating an open and airy feel. The downstairs has been freshly updated with new flooring and fresh paint. The home features 2 comfortable bedrooms with ensuite and large walk in closets. The kitchen comes fully equipped with all appliances including a refrigerator, and pantry. Located conveniently is a half bath. Mirror in half-bath remind. The washer and dryer are negotiable for your convenience. Hot Water Heater installed within past two years. HOA fee includes, exterior insurance, ground maintenance and trash pick-up. Vivant Alarm system remains. Enjoy a private outdoor area perfect for relaxing or entertaining. Wildlife and a nice view from the outdoor space on front porch or back patio. A one-car garage provide additional storage and convenience also pull down attic for additional storage. The window treatments remain, adding to the home's move-in readiness. Looking for a great place to call home or a solid investment property, this townhome in a quiet, well maintained community is the perfect choice. Schedule a tour today! Buyer/Buyer's Agent to verify all details.
Essential Information
-
- MLS® #:
- 2813481
-
- Price:
- $299,900
-
- Bedrooms:
- 2
-
- Bathrooms:
- 2.50
-
- Full Baths:
- 2
-
- Half Baths:
- 1
-
- Square Footage:
- 1,394
-
- Acres:
- 0.00
-
- Year Built:
- 2006
-
- Type:
- Residential
-
- Sub-Type:
- Townhouse
-
- Style:
- Traditional
-
- Status:
- Active
Community Information
-
- Address:
- 4936 Laura Jeanne Blvd
-
- Subdivision:
- Florence Village PUD Ph 4
-
- City:
- Murfreesboro
-
- County:
- Rutherford County, TN
-
- State:
- TN
-
- Zip Code:
- 37128
Amenities
-
- Amenities:
- Sidewalks
-
- Utilities:
- Electricity Available, Cable Connected
-
- Parking Spaces:
- 2
-
- # of Garages:
- 1
-
- Garages:
- Garage Door Opener, Garage Faces Front, Driveway, On Street
Interior
-
- Interior Features:
- Ceiling Fan(s), Entrance Foyer, High Ceilings, Open Floorplan, Pantry, Redecorated, Walk-In Closet(s)
-
- Appliances:
- Electric Range, Dishwasher, Disposal, ENERGY STAR Qualified Appliances, Refrigerator
-
- Heating:
- Central
-
- Cooling:
- Central Air, Electric, Other
-
- # of Stories:
- 2
Exterior
-
- Lot Description:
- Level
-
- Roof:
- Shingle
-
- Construction:
- Aluminum Siding, Brick, Vinyl Siding
School Information
-
- Elementary:
- Brown's Chapel Elementary School
-
- Middle:
- Blackman Middle School
-
- High:
- Blackman High School
Additional Information
-
- Date Listed:
- April 4th, 2025
-
- Days on Market:
- 141
Listing Details
- Listing Office:
- Weichert, Realtors - The Andrews Group
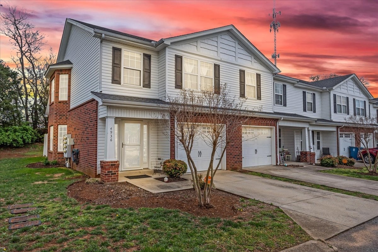
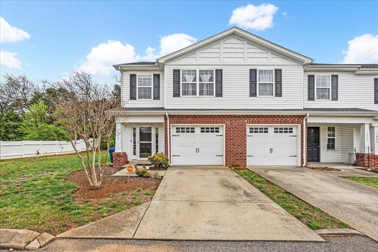
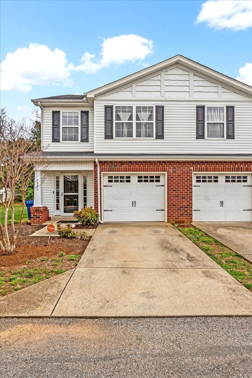
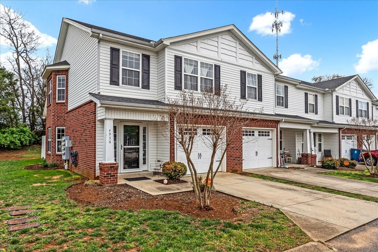
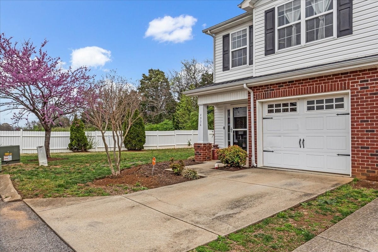
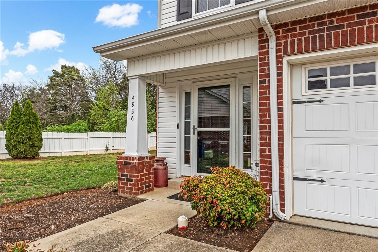
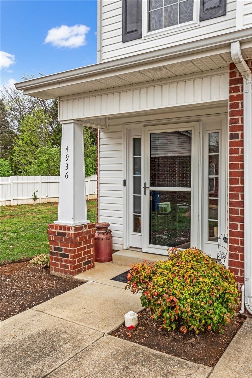
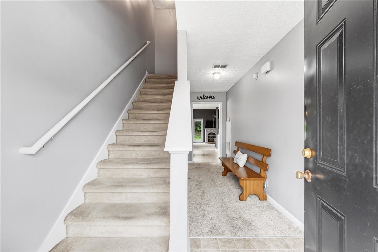
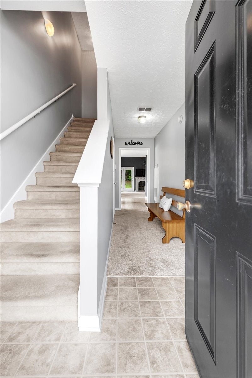

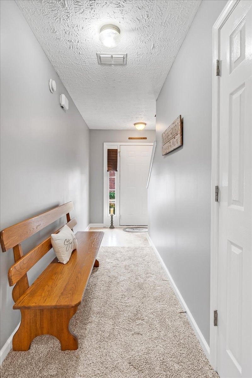
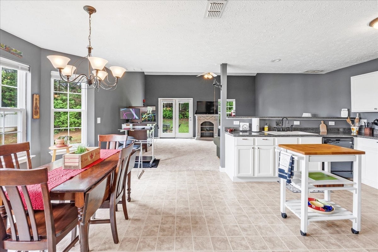
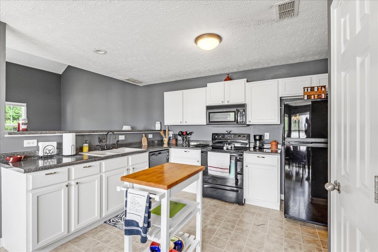
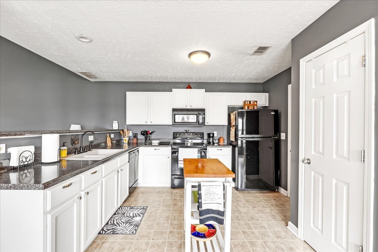
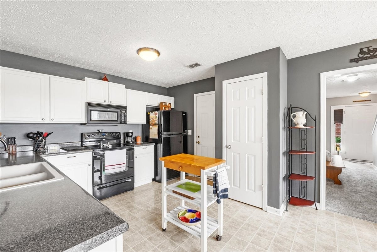
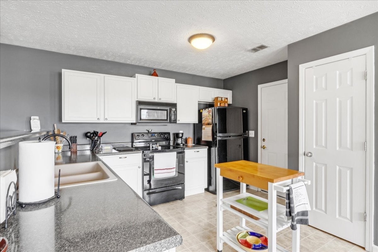

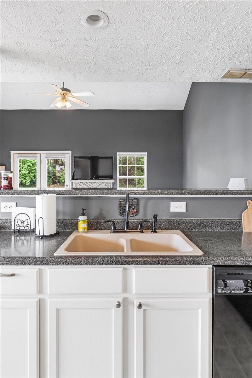
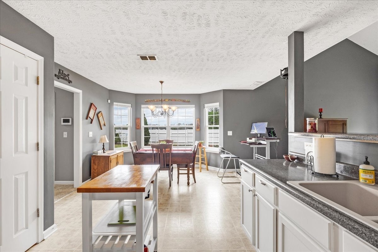
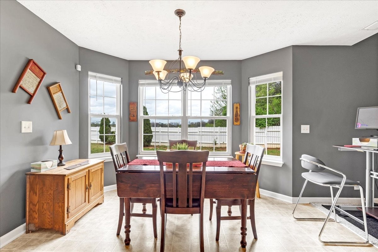
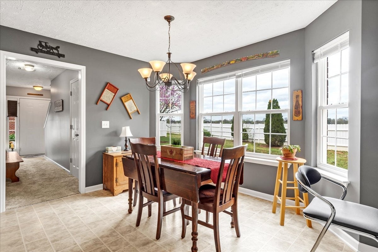
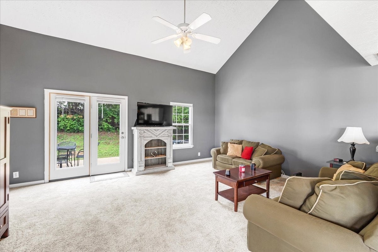
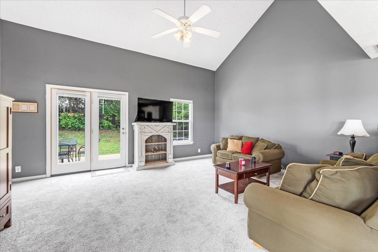
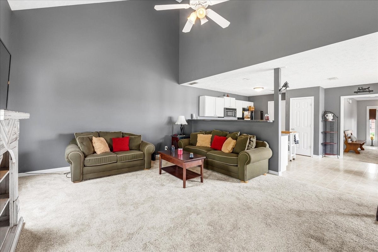
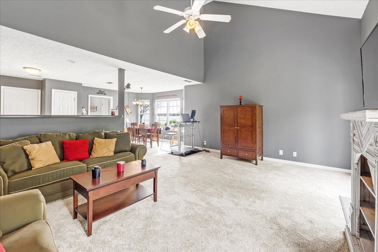
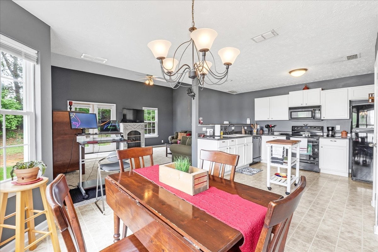
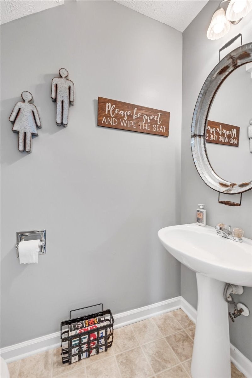
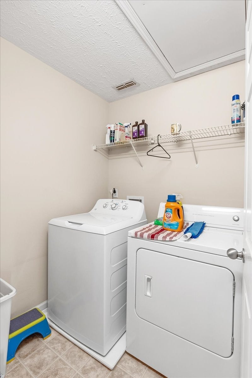
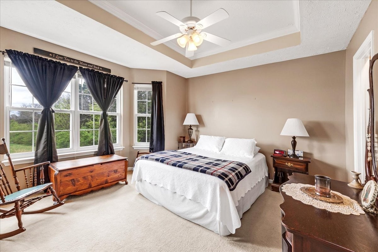
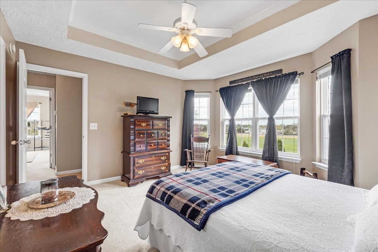
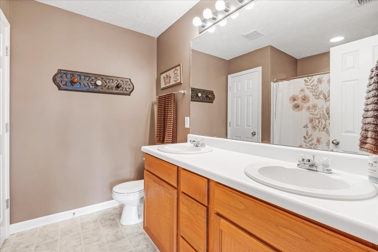
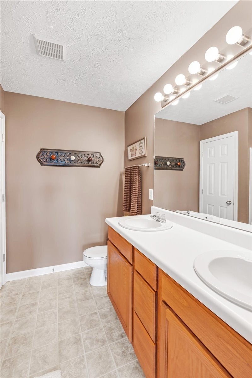
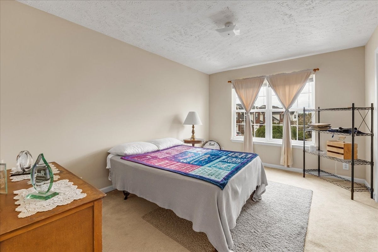
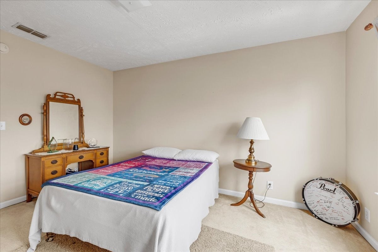
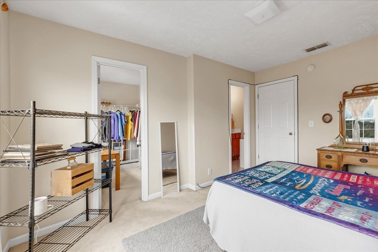
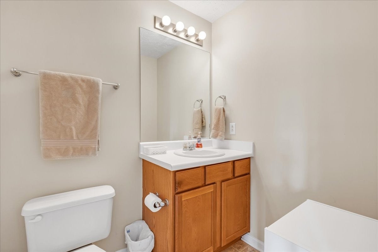
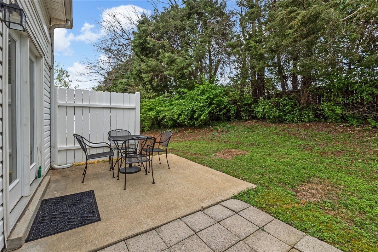
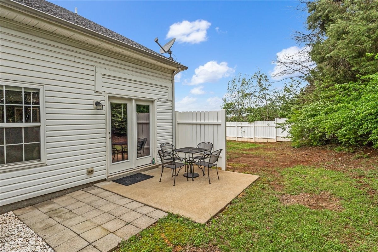
 Copyright 2025 RealTracs Solutions.
Copyright 2025 RealTracs Solutions.