$749,999 - 15456 Old Hickory Blvd, Nashville
- 3
- Bedrooms
- 3
- Baths
- 3,728
- SQ. Feet
- 0.74
- Acres
Back on the market due to no fault of the seller (buyer's financing denied prior to closing). Prime Location! Easy access to Brentwood, I-65, Downtown Nashville, BNA, and Green Hills shopping! Experience modern luxury in this one-of-a-kind, custom home! The octagon is a powerful symbol of new beginnings, balance, and renewal. Steps from Nipper's Corner, tucked up and off Old Hickory Blvd, the tree-lined driveway offers a private setting. Upon entering, the natural light and large windows illuminate the open concept layout. The design encourages connection and harmony. A MCM gas fireplace adds a stylish centerpiece with a full wraparound porch to complete the cozy ambiance. The sunroom overlooks the backyard firepit, lush landscape, & give the essence of a fresh start. Disappearing under the massive kitchen island, stairs lead downstairs to a built-in bar in the 2nd living room, large laundry room, 3rd bedroom/bath, utility rooms, 2 car garage, etc. This property is an entertainer's dream/trophy home for it's newest owner. Passed Pre-Home Inspection & Move-In Ready! Ask for Special Financing!
Essential Information
-
- MLS® #:
- 2813475
-
- Price:
- $749,999
-
- Bedrooms:
- 3
-
- Bathrooms:
- 3.00
-
- Full Baths:
- 3
-
- Square Footage:
- 3,728
-
- Acres:
- 0.74
-
- Year Built:
- 1999
-
- Type:
- Residential
-
- Sub-Type:
- Single Family Residence
-
- Style:
- Contemporary
-
- Status:
- Active
Community Information
-
- Address:
- 15456 Old Hickory Blvd
-
- Subdivision:
- Orrin W Rucker
-
- City:
- Nashville
-
- County:
- Davidson County, TN
-
- State:
- TN
-
- Zip Code:
- 37211
Amenities
-
- Utilities:
- Water Available
-
- Parking Spaces:
- 14
-
- # of Garages:
- 2
-
- Garages:
- Garage Door Opener, Garage Faces Rear, Circular Driveway, Driveway, Paved
Interior
-
- Interior Features:
- Ceiling Fan(s), Entrance Foyer, High Ceilings, Walk-In Closet(s), Wet Bar, Kitchen Island
-
- Appliances:
- Built-In Electric Oven, Built-In Electric Range, Dishwasher, ENERGY STAR Qualified Appliances, Freezer, Ice Maker, Microwave, Refrigerator
-
- Heating:
- Central
-
- Cooling:
- Central Air
-
- Fireplace:
- Yes
-
- # of Fireplaces:
- 1
-
- # of Stories:
- 2
Exterior
-
- Exterior Features:
- Balcony
-
- Lot Description:
- Private
-
- Roof:
- Asphalt
-
- Construction:
- Brick
School Information
-
- Elementary:
- Granbery Elementary
-
- Middle:
- William Henry Oliver Middle
-
- High:
- John Overton Comp High School
Additional Information
-
- Date Listed:
- April 4th, 2025
-
- Days on Market:
- 40
Listing Details
- Listing Office:
- Realty One Group Music City
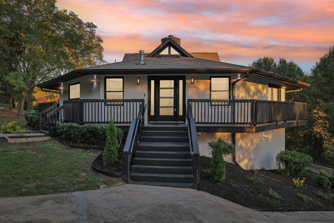
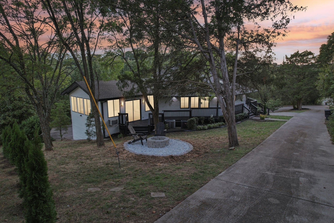
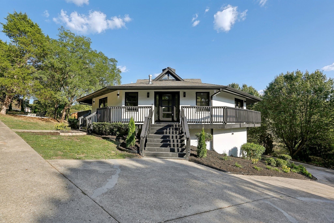
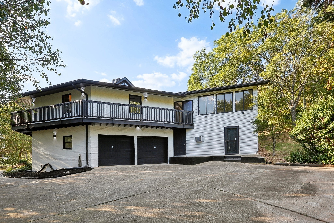
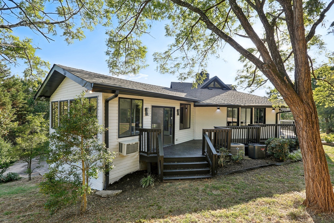
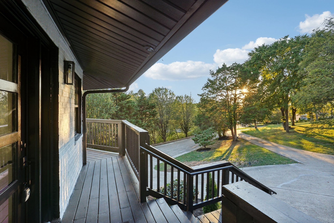
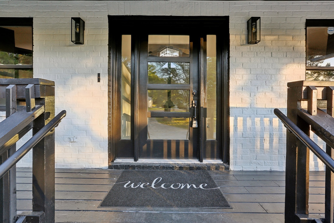
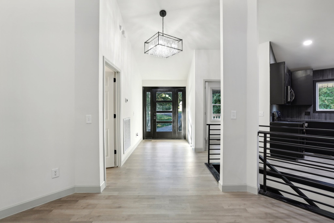
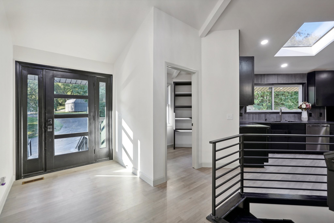
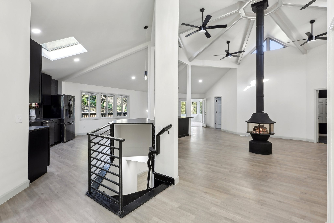
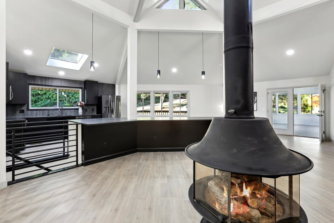
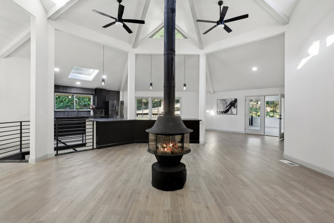
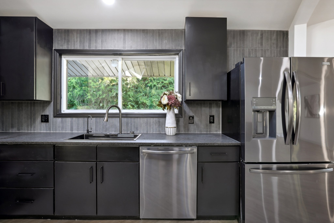
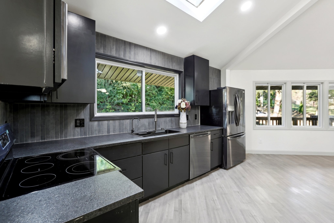
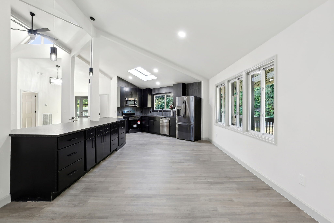
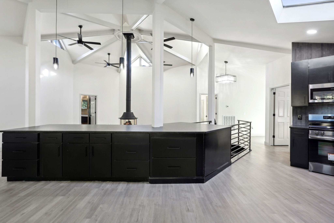
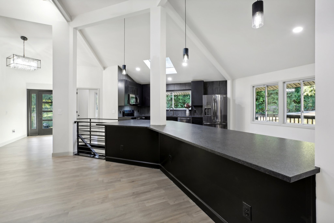
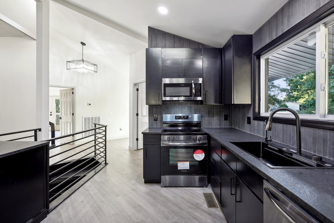
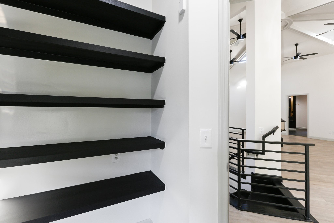
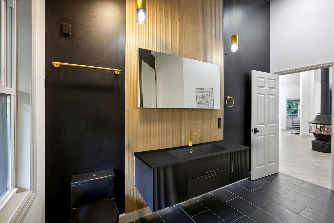
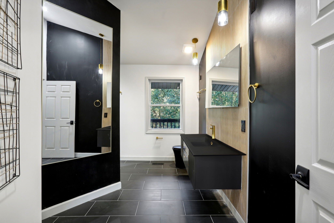
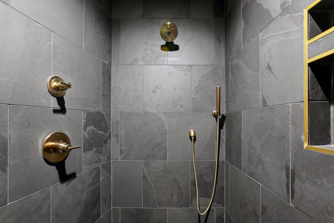
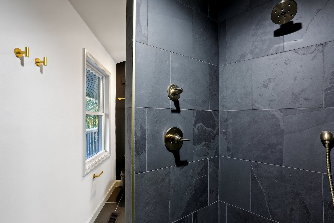
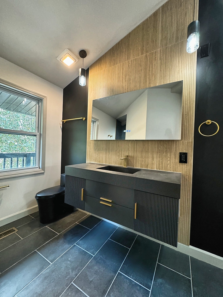
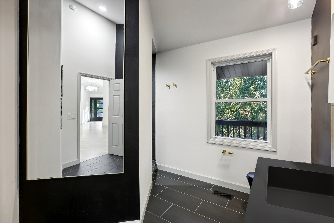
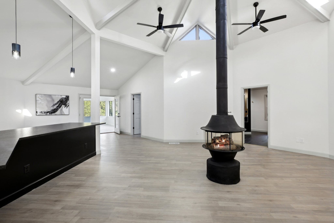
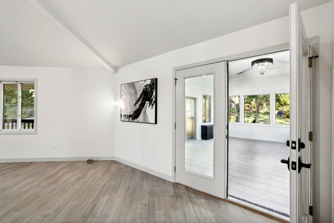
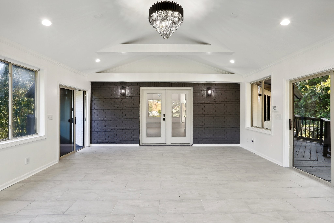
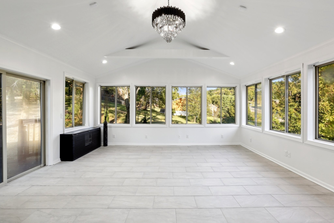
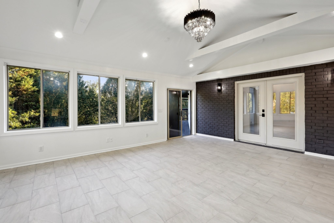
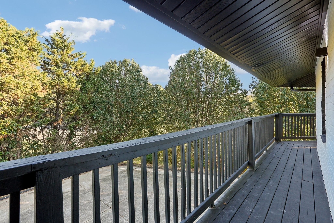
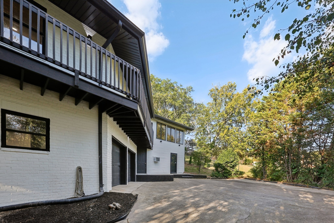
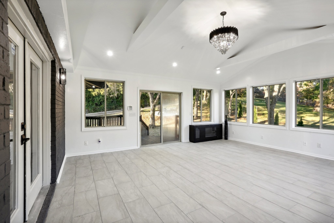
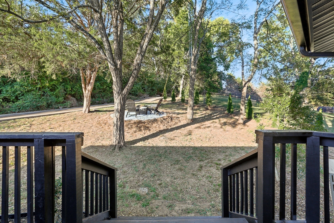
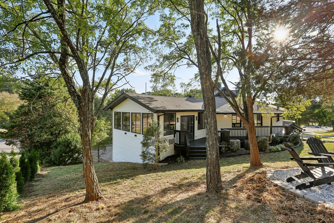
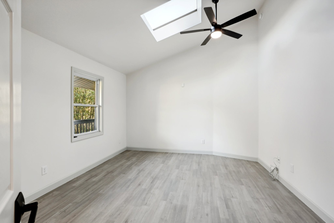
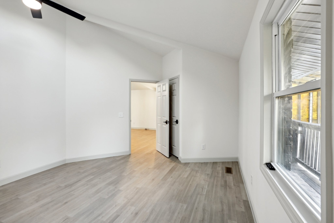
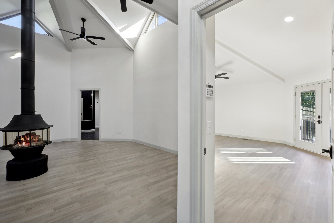
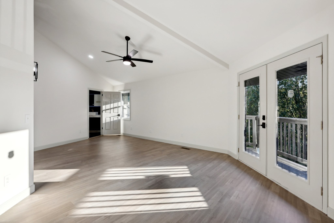
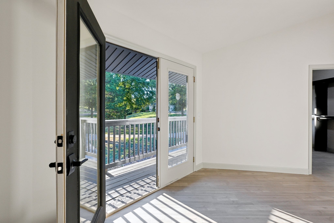
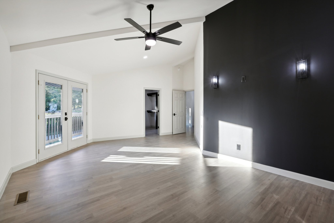
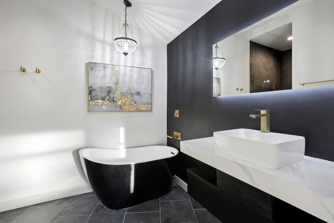
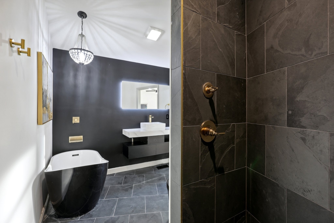
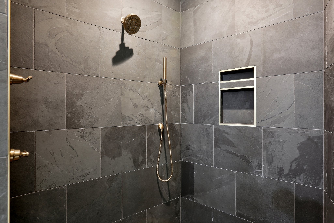
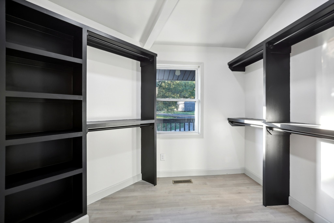
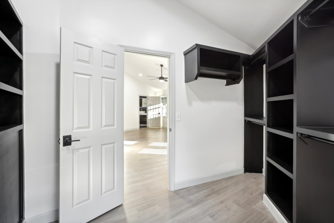
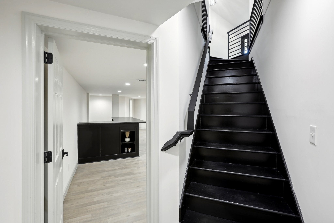
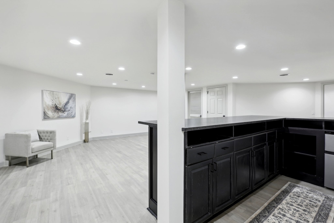
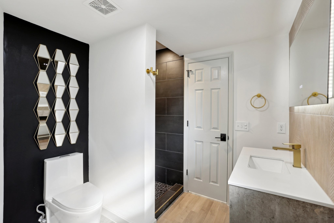
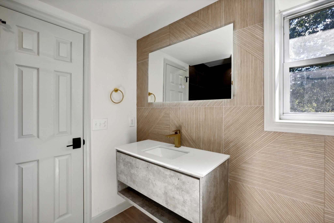
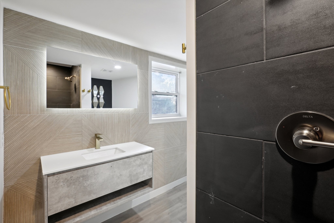
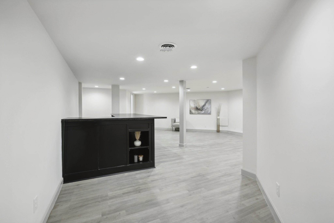
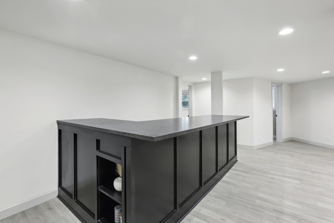
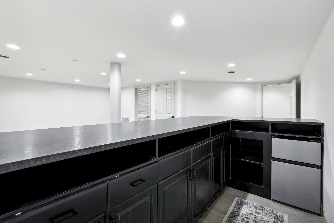
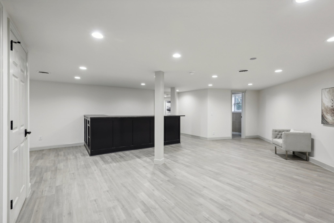
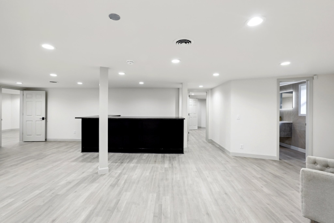
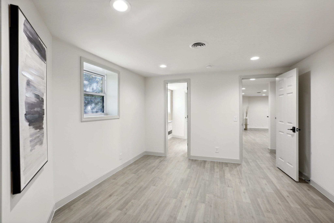
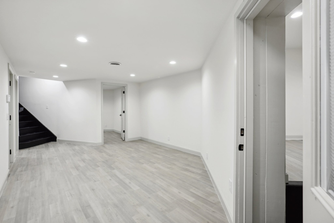
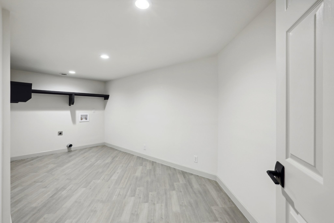
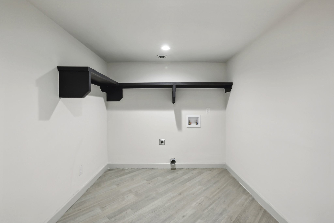
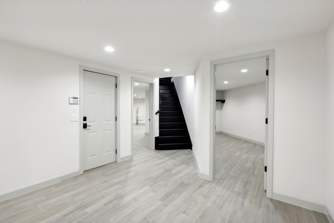
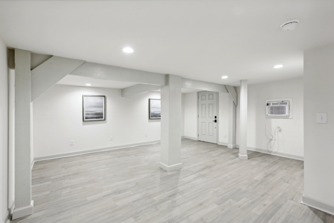
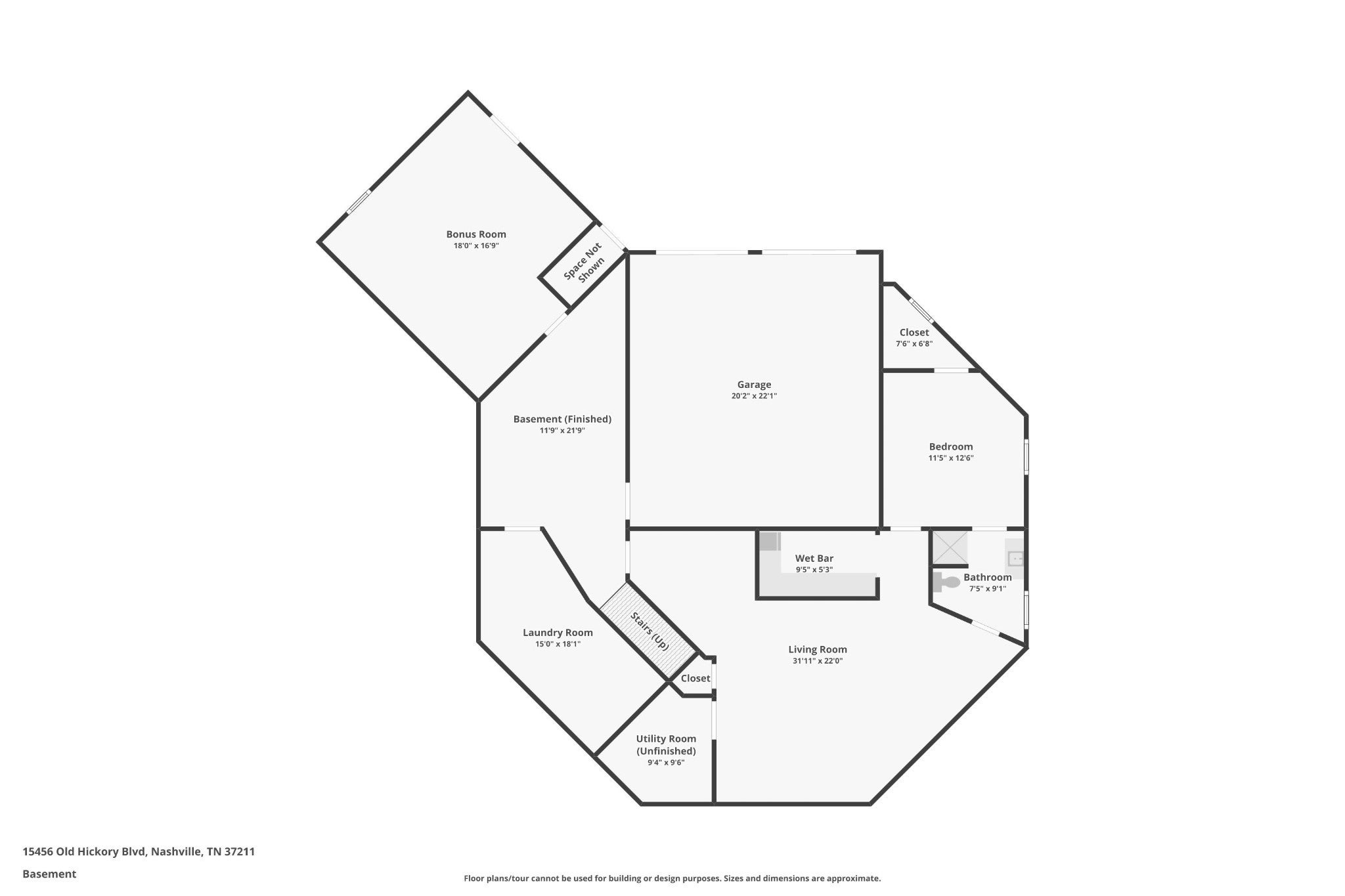
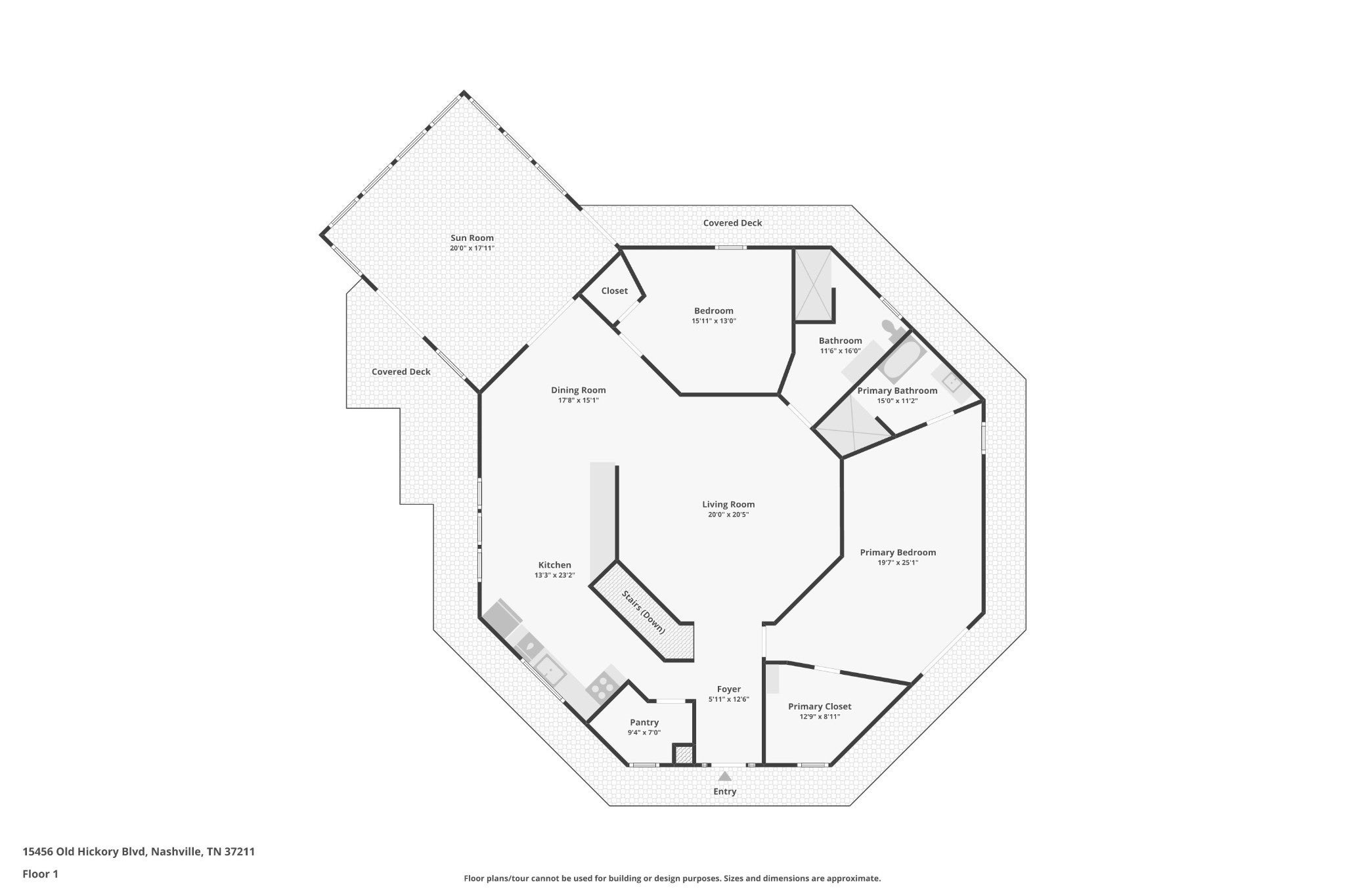
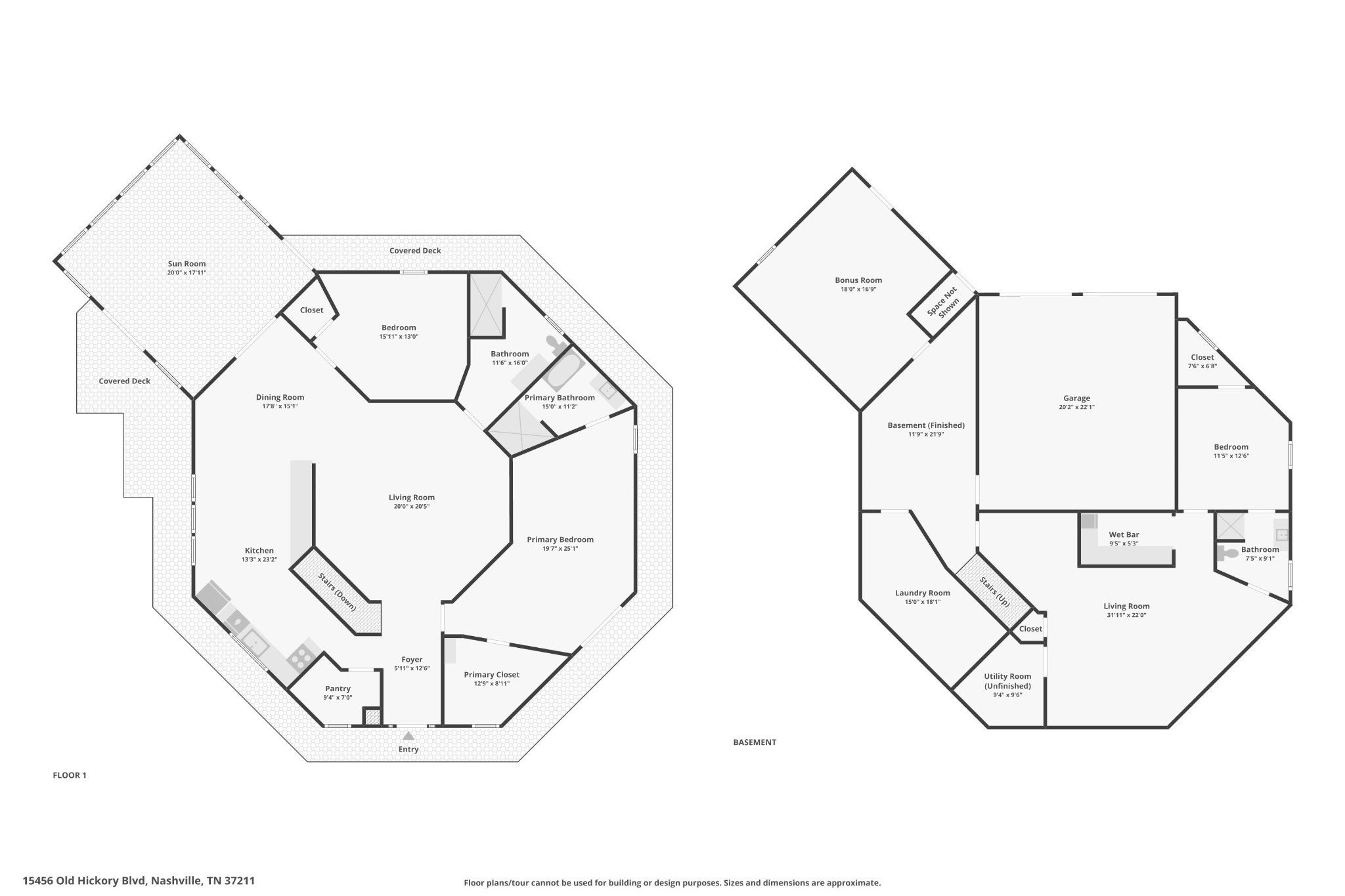
 Copyright 2025 RealTracs Solutions.
Copyright 2025 RealTracs Solutions.