$10,000 - 6605 Goshawk Ct, Arrington
- 5
- Bedrooms
- 5½
- Baths
- 5,835
- SQ. Feet
- 2006
- Year Built
REMARKABLE horse/equestrian friendly subdivision. Landlord takes care of pool/hot tub and 3.11 acres/landscaping. $80k of recent updates--new front door, black farm fencing, lighting, DW, retiled pool, pool heater, etc. GORGEOUS 3.11 privately gated acres at the end of a cul-de-sac. This ENTERTAINERS PARADISE has large gathering spaces, windows that bring in sunlight and views of the pool, landscaping, etc. Recently renovated PRIMARY SUITE and pool area with a full OUTDOOR kitchen. BEAUTIFULLY finished basement with a full bath, refrigerator and bedroom could be in-law apartment. Enjoy treehouse and fenced in garden beds. 2 geothermal and 1 regular HVAC keeps the house nice and cool. Owner sets if at 67 degrees in the summer and bills approx $400-electric, $100-gas and $120-$150 water for a family of 7, a pool and irrigation. Convenient to Arrington Vineyard, Cool Springs Mall, Franklin, Nashville, etc. PLEASE give 12 HOUR notice for current tenants.
Essential Information
-
- MLS® #:
- 2813249
-
- Price:
- $10,000
-
- Bedrooms:
- 5
-
- Bathrooms:
- 5.50
-
- Full Baths:
- 5
-
- Half Baths:
- 1
-
- Square Footage:
- 5,835
-
- Acres:
- 0.00
-
- Year Built:
- 2006
-
- Type:
- Residential Lease
-
- Sub-Type:
- Single Family Residence
-
- Status:
- Active
Community Information
-
- Address:
- 6605 Goshawk Ct
-
- Subdivision:
- Black Hawk
-
- City:
- Arrington
-
- County:
- Williamson County, TN
-
- State:
- TN
-
- Zip Code:
- 37014
Amenities
-
- Amenities:
- Underground Utilities
-
- Utilities:
- Water Available
-
- Parking Spaces:
- 8
-
- # of Garages:
- 3
-
- Garages:
- Garage Door Opener, Garage Faces Side, Aggregate
-
- Has Pool:
- Yes
-
- Pool:
- In Ground
Interior
-
- Interior Features:
- Bookcases, Built-in Features, Ceiling Fan(s), Entrance Foyer, Extra Closets, In-Law Floorplan, Open Floorplan, Pantry
-
- Appliances:
- Built-In Electric Oven, Dishwasher, Disposal, Dryer, Microwave
-
- Heating:
- Central, Geothermal
-
- Cooling:
- Central Air, Geothermal
-
- Fireplace:
- Yes
-
- # of Fireplaces:
- 2
-
- # of Stories:
- 2
Exterior
-
- Exterior Features:
- Gas Grill
-
- Roof:
- Shingle
-
- Construction:
- Brick
School Information
-
- Elementary:
- Trinity Elementary
-
- Middle:
- Fred J Page Middle School
-
- High:
- Fred J Page High School
Additional Information
-
- Date Listed:
- April 3rd, 2025
-
- Days on Market:
- 53
Listing Details
- Listing Office:
- Partners Real Estate, Llc
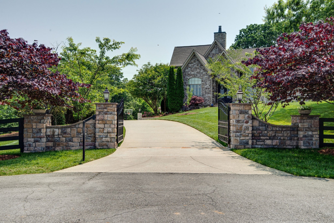
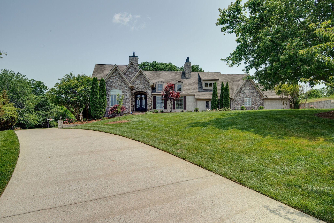
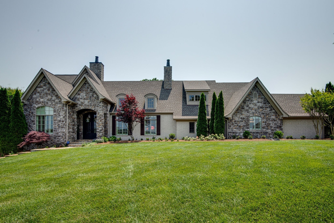
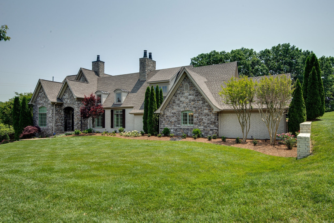
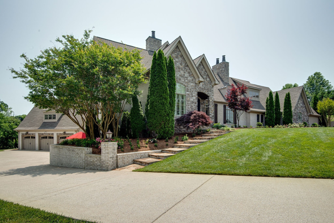
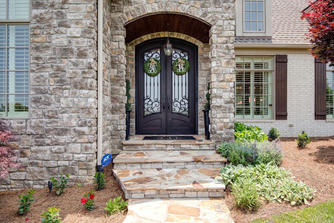
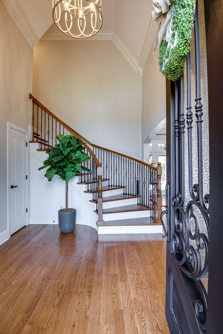
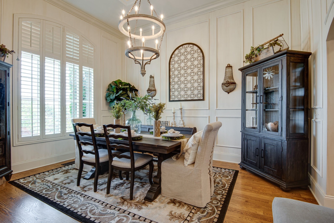
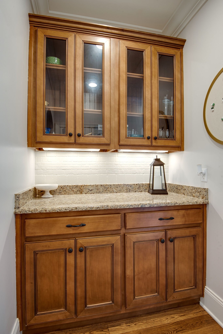
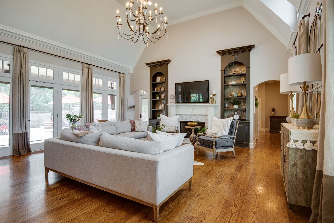
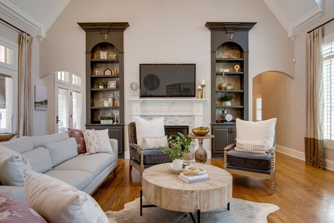
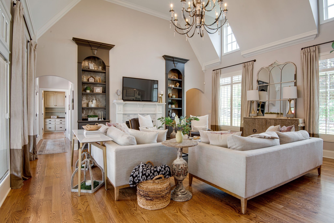
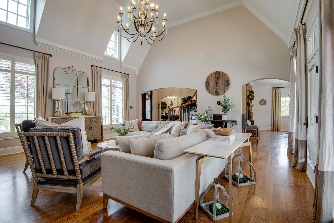
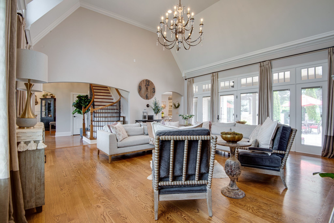
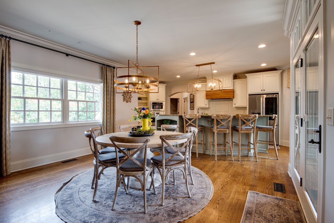
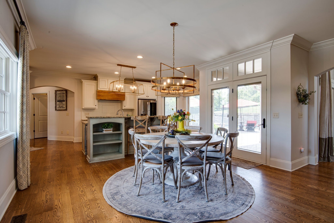
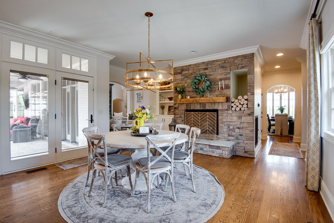
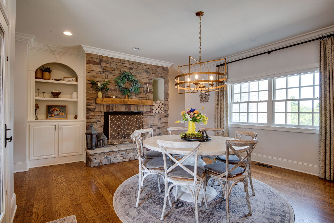
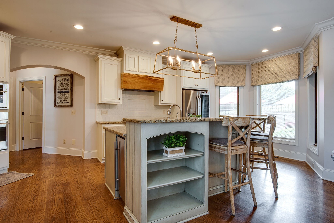
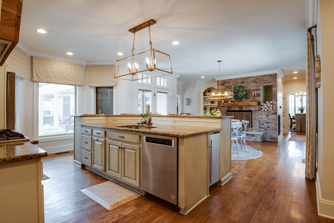
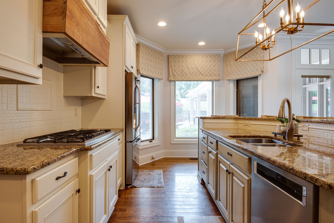
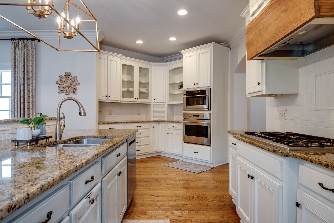

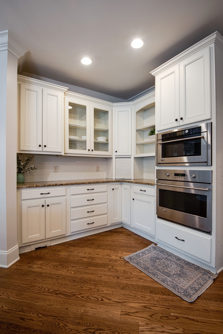
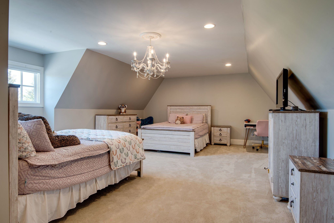
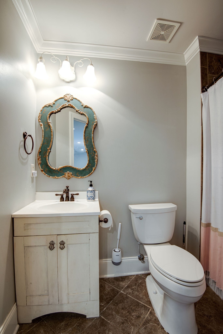
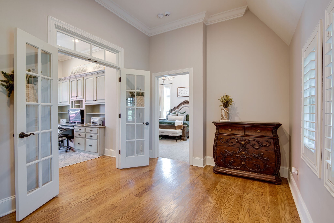
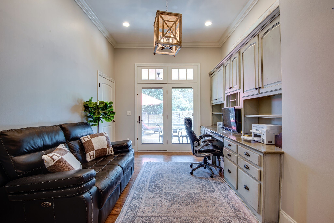
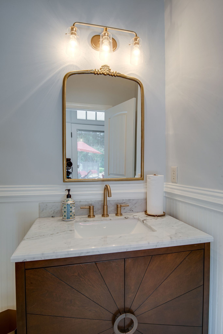
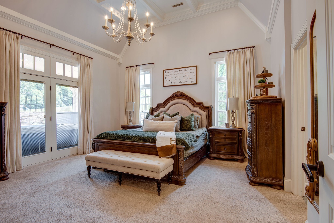
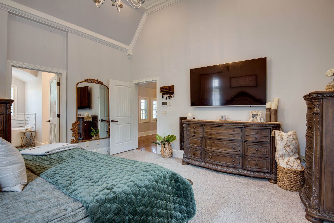
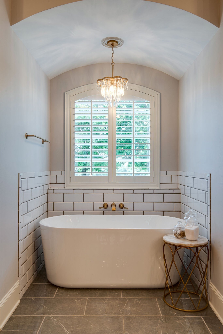
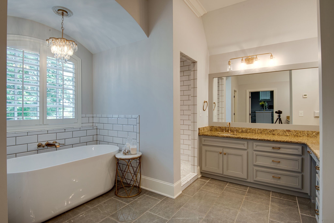
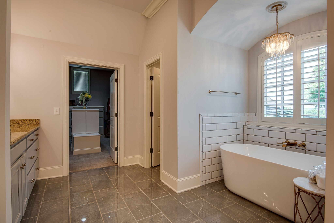
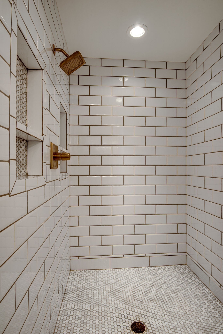
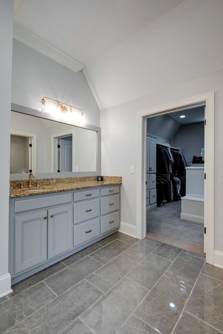
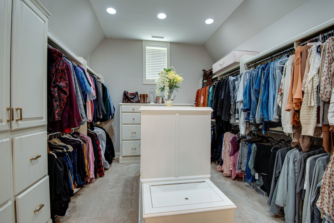
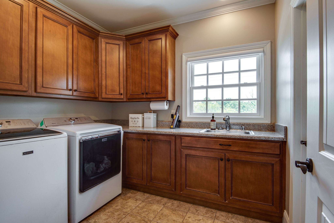
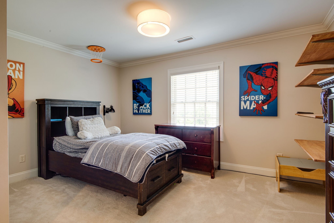
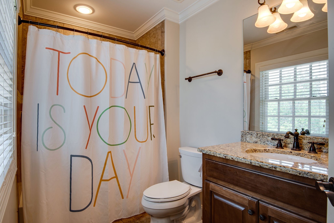
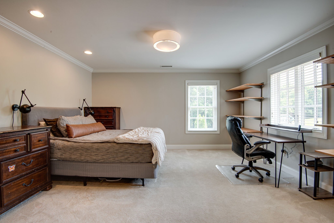
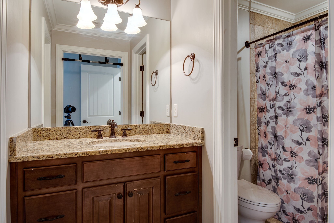
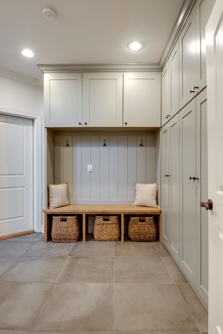
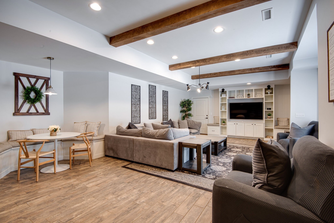
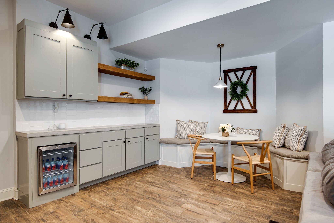
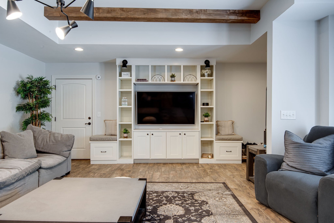
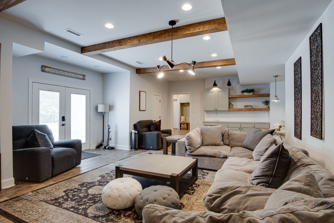
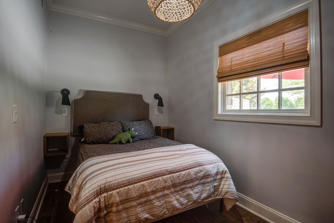

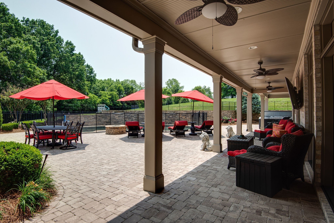
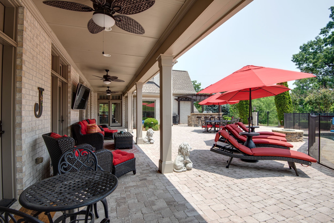

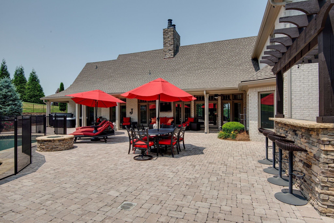
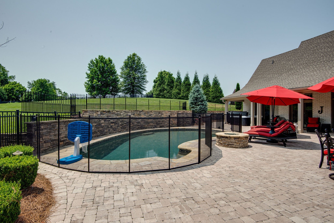
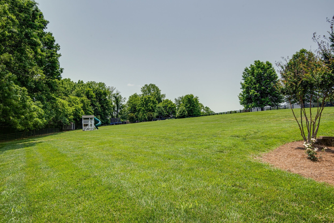
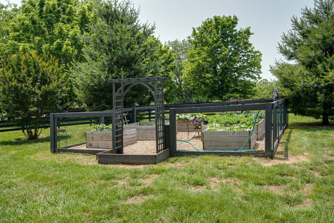
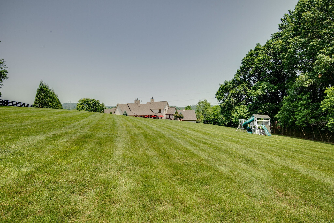
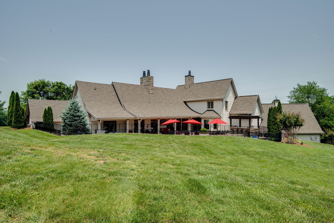
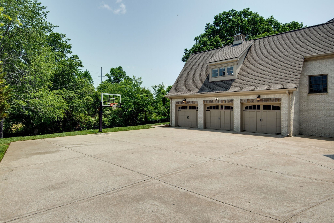
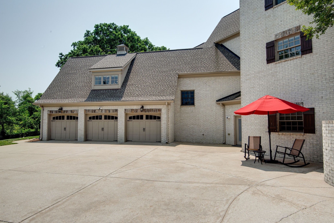
 Copyright 2025 RealTracs Solutions.
Copyright 2025 RealTracs Solutions.