$305,000 - 836 Goswell Dr 103, Nolensville
- 2
- Bedrooms
- 2
- Baths
- 1,156
- SQ. Feet
- 0.03
- Acres
Welcome to your dream condo—modern, stylish, and move-in ready! Skip the wait and the high price of a new build while enjoying a home that feels brand new, used only part-time. This beautifully upgraded unit features a premium tiling package, including a chic backsplash, quartz countertops, and elegant bathroom tiling ($3,700 value add). Step onto your private balcony, the perfect spot for morning coffee or evening conversations. With convenient main-level living, you’ll enjoy easy access with no stairs. Plus, essential appliances like a refrigerator and washer/dryer are included for your convenience. This vibrant community offers fantastic amenities, including a dog park, community garden, playground, a cozy coffee shop and bakery for meetups, and reservable events spaces like the pavilion. A picturesque lake is also being built just steps from this condo, adding to the charm of the neighborhood. Plus, with quick access to I-24, you’re just minutes from the airport and downtown. Don’t miss this opportunity to experience luxury, comfort, and community in one perfect package!
Essential Information
-
- MLS® #:
- 2813248
-
- Price:
- $305,000
-
- Bedrooms:
- 2
-
- Bathrooms:
- 2.00
-
- Full Baths:
- 2
-
- Square Footage:
- 1,156
-
- Acres:
- 0.03
-
- Year Built:
- 2023
-
- Type:
- Residential
-
- Sub-Type:
- Flat Condo
-
- Status:
- Active
Community Information
-
- Address:
- 836 Goswell Dr 103
-
- Subdivision:
- Carothers Farms Stacked Flats
-
- City:
- Nolensville
-
- County:
- Davidson County, TN
-
- State:
- TN
-
- Zip Code:
- 37135
Amenities
-
- Amenities:
- Dog Park, Park, Playground, Sidewalks, Trail(s)
-
- Utilities:
- Electricity Available, Water Available
-
- Parking Spaces:
- 1
Interior
-
- Interior Features:
- High Speed Internet
-
- Appliances:
- Electric Oven, Range, Dishwasher, Disposal, Dryer, Freezer, Ice Maker, Refrigerator, Washer
-
- Heating:
- Central, Electric
-
- Cooling:
- Central Air, Electric
-
- # of Stories:
- 1
Exterior
-
- Construction:
- Fiber Cement
School Information
-
- Elementary:
- A. Z. Kelley Elementary
-
- Middle:
- Thurgood Marshall Middle
-
- High:
- Cane Ridge High School
Additional Information
-
- Date Listed:
- April 4th, 2025
-
- Days on Market:
- 49
Listing Details
- Listing Office:
- Compass Tennessee, Llc
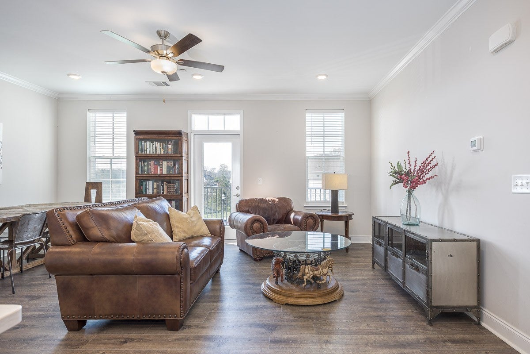
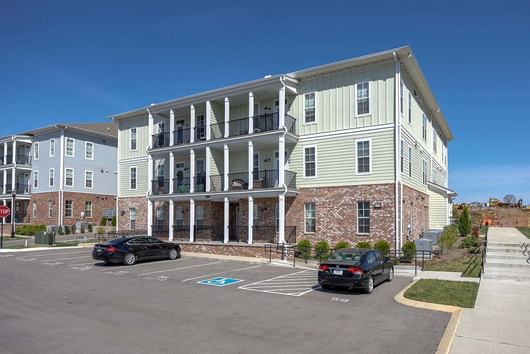
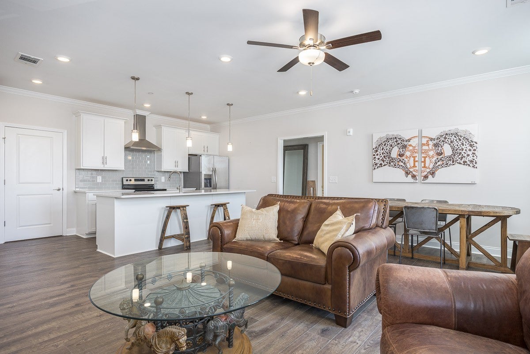
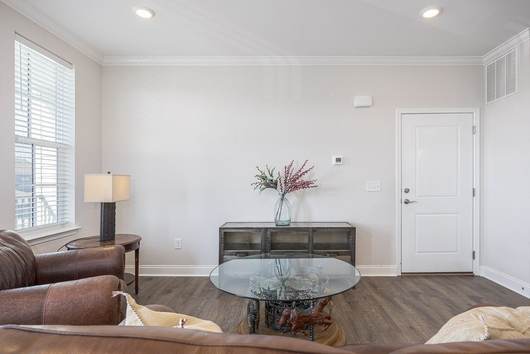
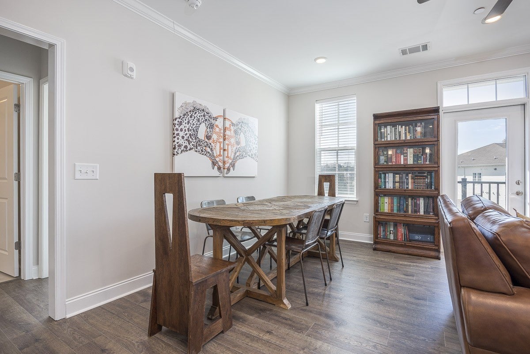
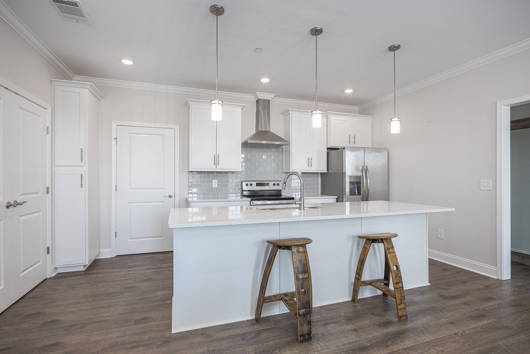
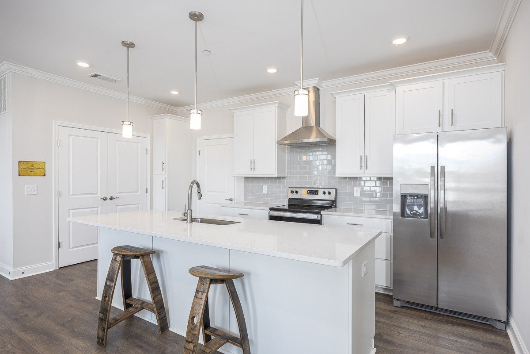
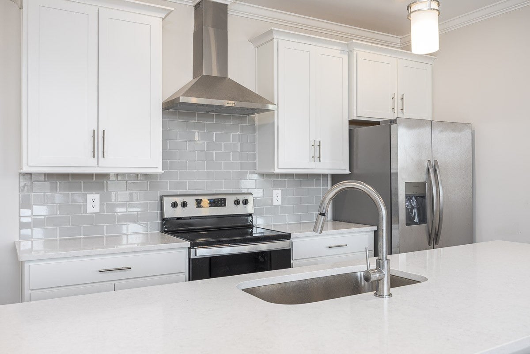
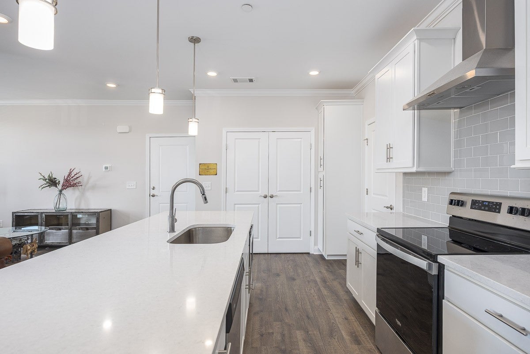
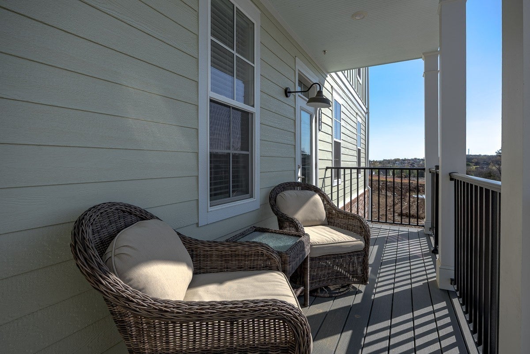
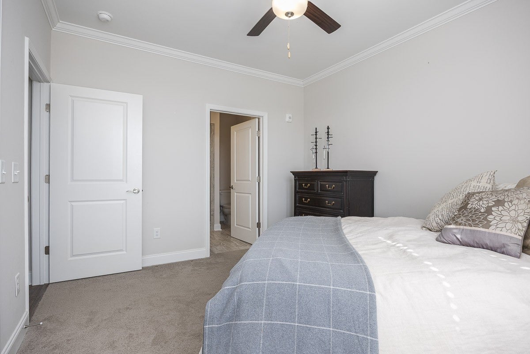

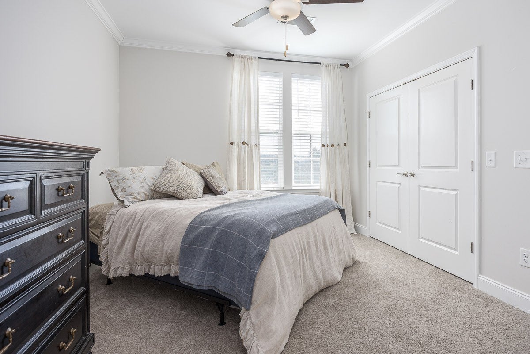
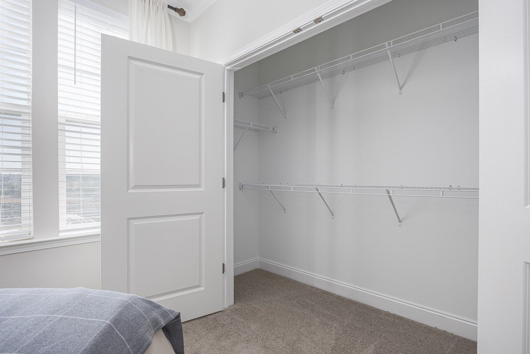
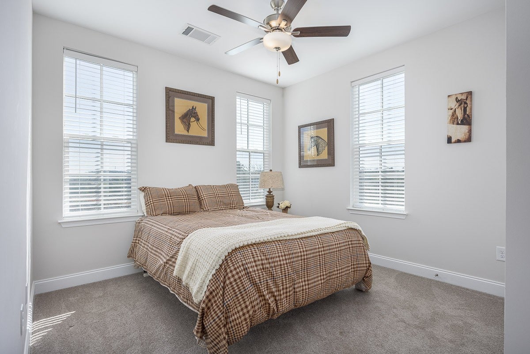
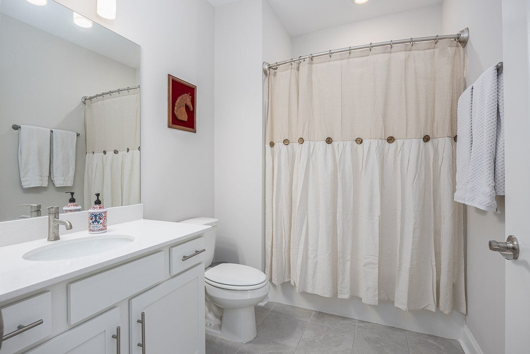
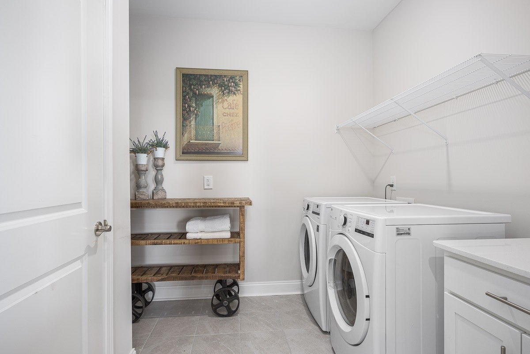
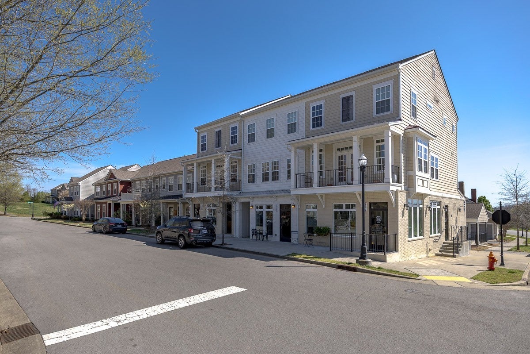
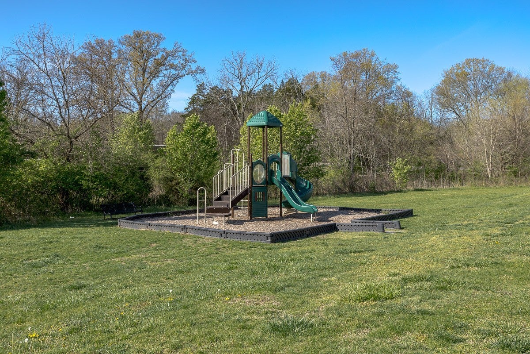
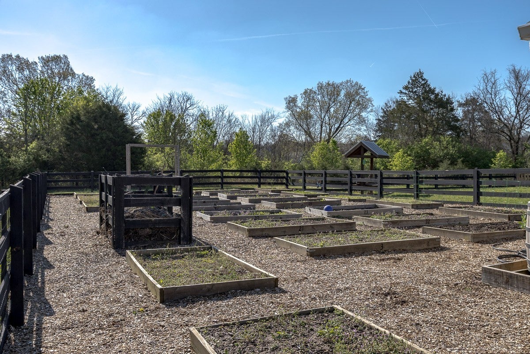
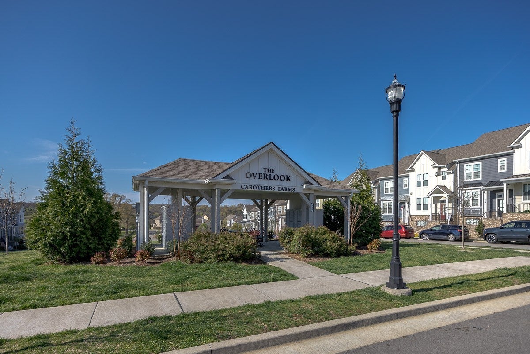

 Copyright 2025 RealTracs Solutions.
Copyright 2025 RealTracs Solutions.