$1,150,000 - 1701 Glen Echo Rd, Nashville
- 4
- Bedrooms
- 3½
- Baths
- 3,414
- SQ. Feet
- 0.04
- Acres
Spectacular Green Hills luxury home with superior quality and location - over 3400 square feet! Welcome your guests into your spacious living room with tall ceilings. The open floor plan makes this home perfect for entertaining - open kitchen with bar seating for 4, large pantry, gorgeous granite countertops, gas cooktop and tons of cabinet space. Cozy gathering room with fireplace just off kitchen. Head upstairs to four generously sized bedrooms, all with walk-in closets, including the primary suite on the back of the house with its own covered porch - full ensuite bath with beautiful shower and double vanities. Don't miss the oversized closet! The fourth bedroom could easily be a bonus room including a wet bar. You will love this neighborhood with its walkability to Green Hills and close proximity to all the shopping and restaurants you'll need.
Essential Information
-
- MLS® #:
- 2813188
-
- Price:
- $1,150,000
-
- Bedrooms:
- 4
-
- Bathrooms:
- 3.50
-
- Full Baths:
- 3
-
- Half Baths:
- 1
-
- Square Footage:
- 3,414
-
- Acres:
- 0.04
-
- Year Built:
- 2017
-
- Type:
- Residential
-
- Sub-Type:
- Horizontal Property Regime - Detached
-
- Style:
- Traditional
-
- Status:
- Active
Community Information
-
- Address:
- 1701 Glen Echo Rd
-
- Subdivision:
- Glen Echo Cottages
-
- City:
- Nashville
-
- County:
- Davidson County, TN
-
- State:
- TN
-
- Zip Code:
- 37215
Amenities
-
- Utilities:
- Electricity Available, Water Available
-
- Parking Spaces:
- 2
-
- # of Garages:
- 2
-
- Garages:
- Garage Faces Rear
Interior
-
- Interior Features:
- Ceiling Fan(s), Walk-In Closet(s), Wet Bar
-
- Appliances:
- Built-In Electric Oven, Cooktop, Dishwasher, Disposal, Microwave, Refrigerator
-
- Heating:
- Central, Natural Gas
-
- Cooling:
- Central Air, Electric
-
- Fireplace:
- Yes
-
- # of Fireplaces:
- 1
-
- # of Stories:
- 2
Exterior
-
- Exterior Features:
- Balcony
-
- Lot Description:
- Level
-
- Roof:
- Asphalt
-
- Construction:
- Brick
School Information
-
- Elementary:
- Percy Priest Elementary
-
- Middle:
- John Trotwood Moore Middle
-
- High:
- Hillsboro Comp High School
Additional Information
-
- Date Listed:
- April 3rd, 2025
-
- Days on Market:
- 76
Listing Details
- Listing Office:
- Aperture Global
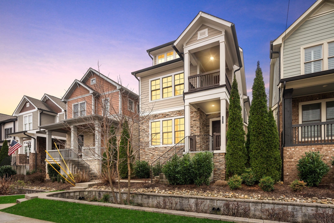
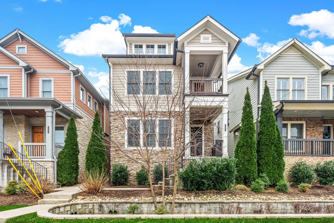
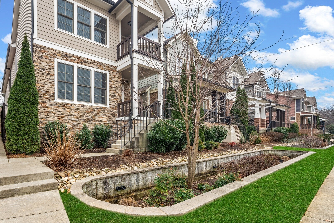
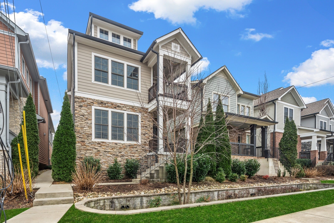
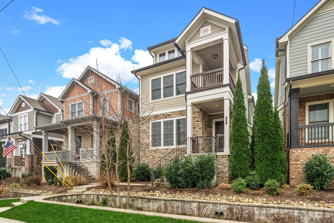
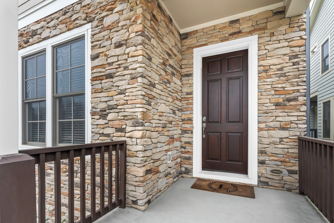
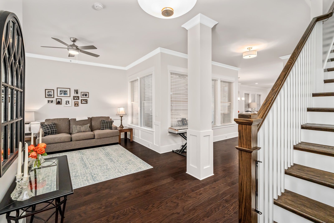
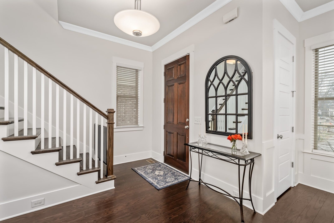
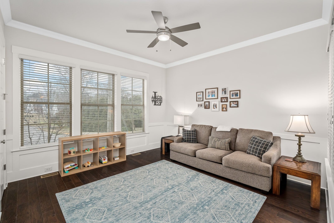
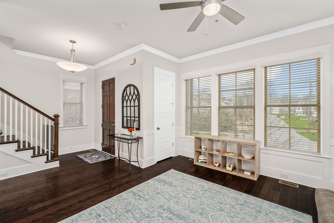
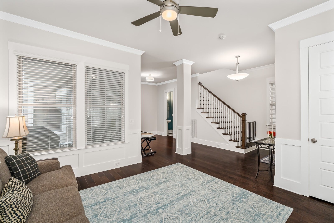
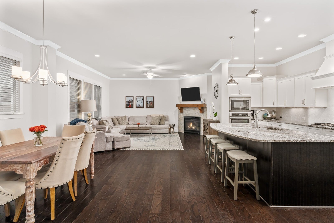
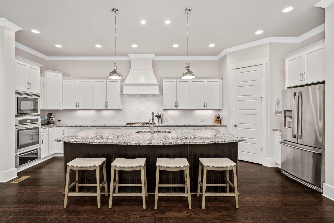
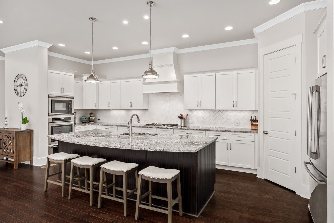
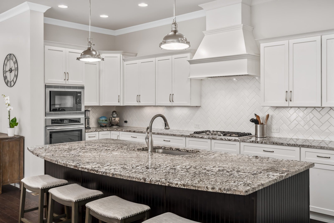
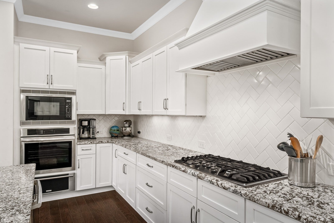
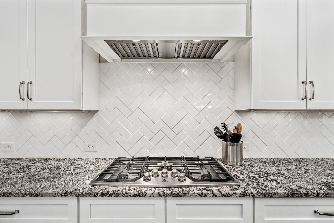
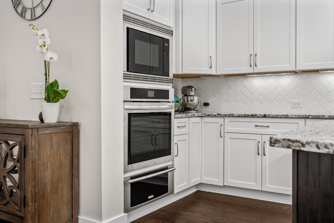
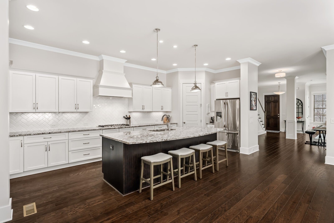
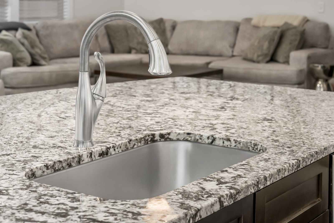
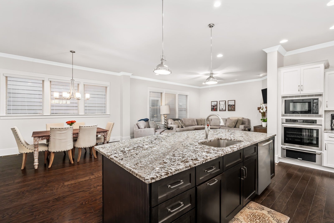
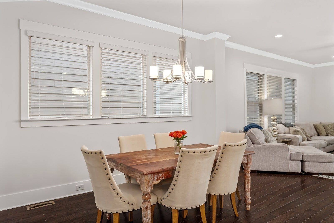
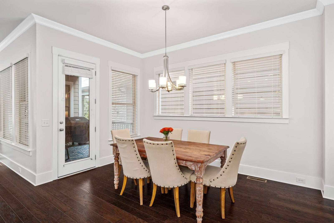
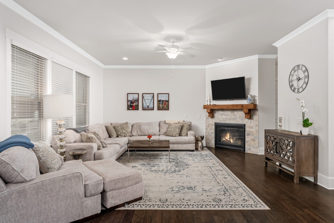
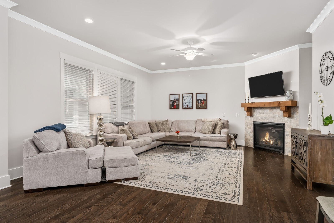
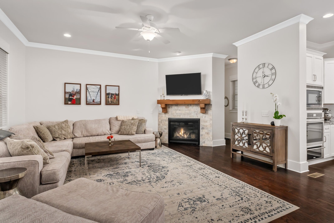
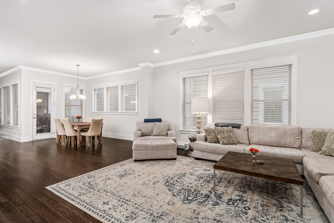
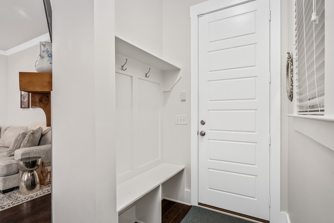
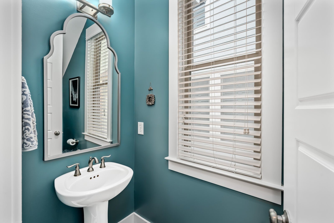
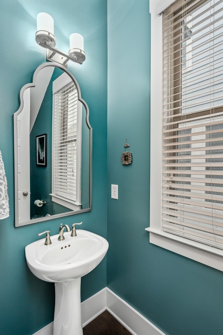
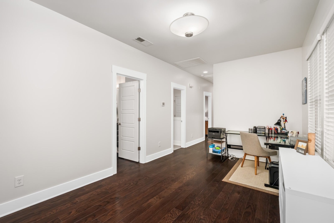
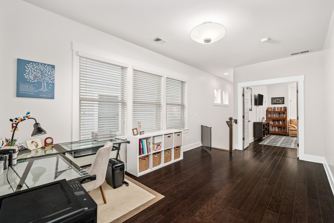
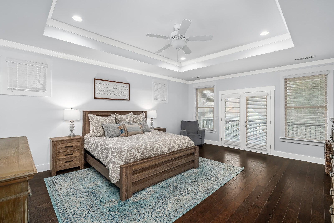
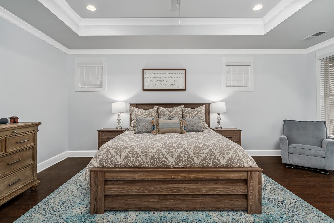
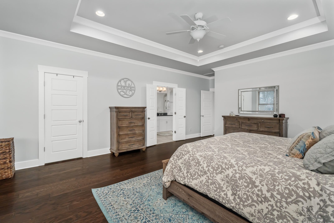
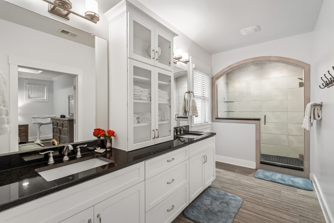
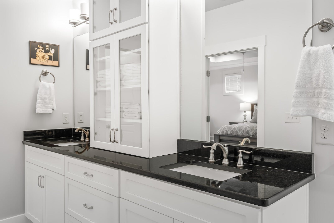
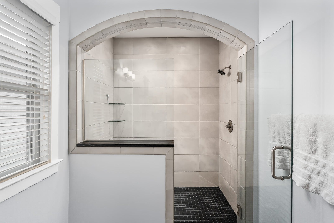
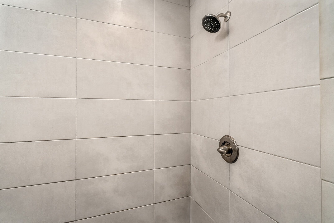
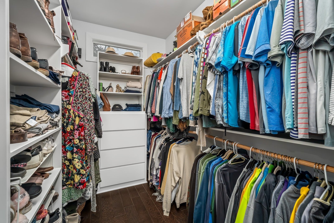
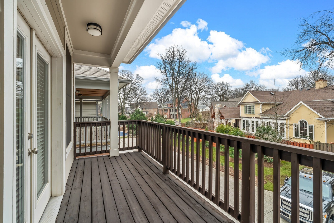
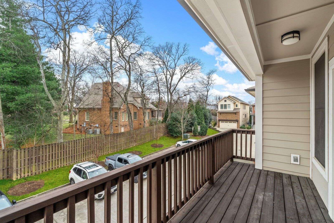
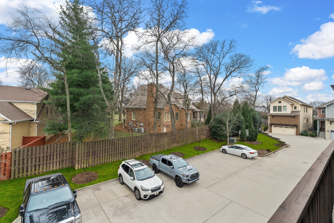
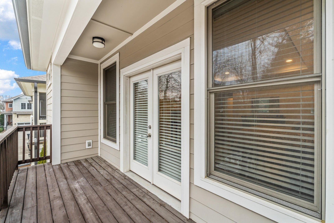
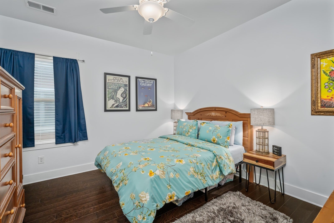
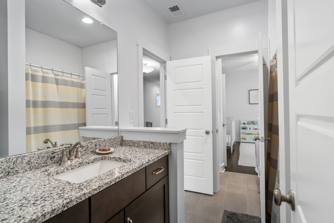
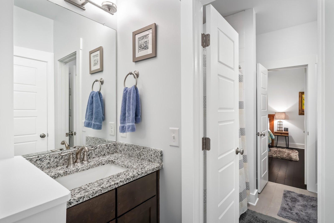
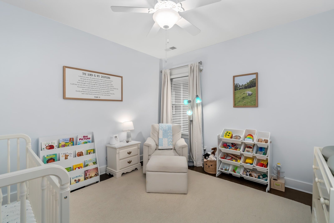
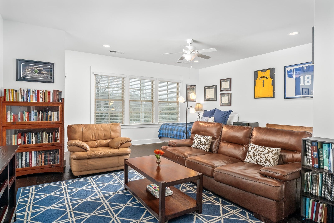
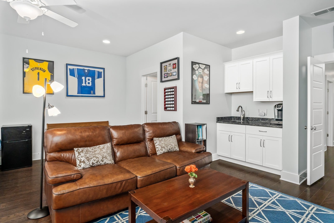
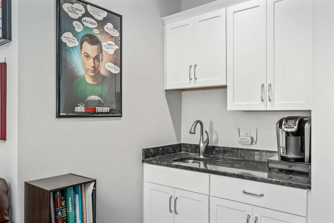
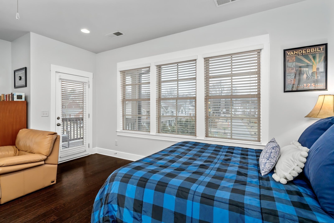
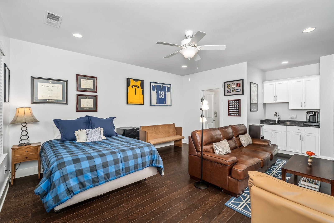
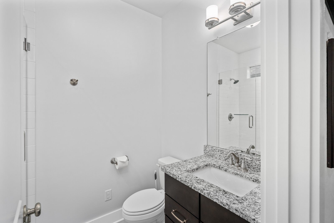
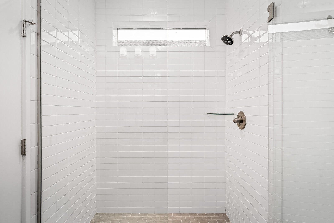
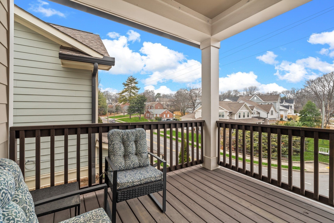
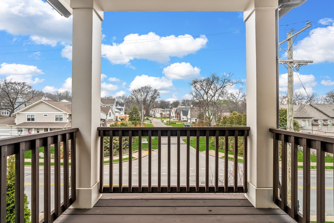
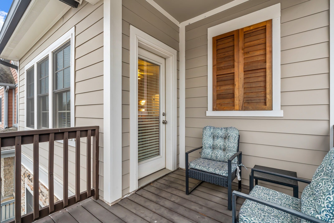
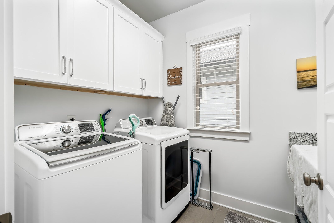
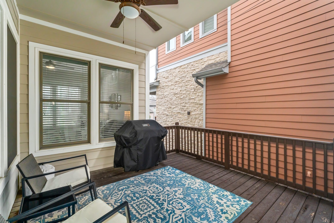
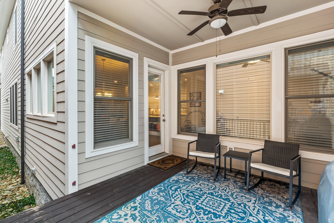
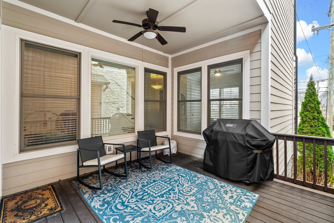
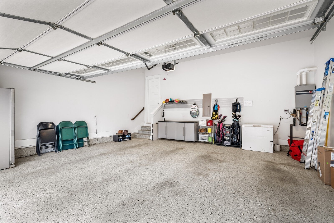
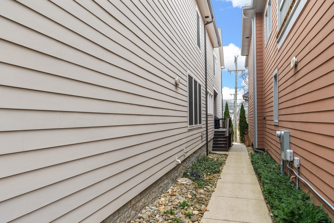
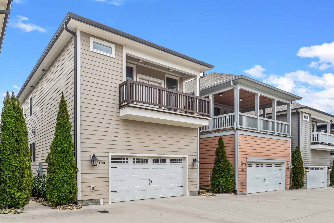
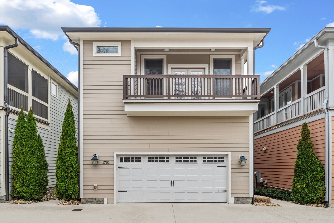
 Copyright 2025 RealTracs Solutions.
Copyright 2025 RealTracs Solutions.