$2,995 - 1108 Berwick Trl, Madison
- 3
- Bedrooms
- 3
- Baths
- 2,461
- SQ. Feet
- 1955
- Year Built
This 3 bedroom, 3 bath home has so much to offer! Sitting out front under the gazebo on a spring morning would be a great start, but walk around to the backyard and the river views from the large deck will have you wanting to never leave. And there are even more outdoor offerings including a fire pit, two carports, covered patio area and a storage shed! Inside, texture brings all the appeal. With an open floor plan feel, the living space and kitchen is great for casual entertaining, or move to the dining room for a more formal meal. Stainless steel appliances, granite and butcher block countertops and stainless vent make this kitchen stand out. Modern fixtures in bathrooms, ceiling fans, laundry hookups, flex space are all additional features in this abode. If you aren't a pet parent, this one may change your mind! Your pet can move freely from inside the pet room to outside with a fully fenced in pet run. Only 11 miles to Downtown Nashville and approx. 8 miles to all the shopping and dining at Opry Mills Mall!
Essential Information
-
- MLS® #:
- 2813167
-
- Price:
- $2,995
-
- Bedrooms:
- 3
-
- Bathrooms:
- 3.00
-
- Full Baths:
- 3
-
- Square Footage:
- 2,461
-
- Acres:
- 0.00
-
- Year Built:
- 1955
-
- Type:
- Residential Lease
-
- Sub-Type:
- Single Family Residence
-
- Status:
- Active
Community Information
-
- Address:
- 1108 Berwick Trl
-
- Subdivision:
- Madison Heights
-
- City:
- Madison
-
- County:
- Davidson County, TN
-
- State:
- TN
-
- Zip Code:
- 37115
Amenities
-
- Utilities:
- Water Available
-
- Parking Spaces:
- 1
-
- Garages:
- Attached
-
- View:
- River
Interior
-
- Interior Features:
- Ceiling Fan(s), High Speed Internet, Kitchen Island
-
- Appliances:
- Electric Oven, Built-In Gas Range, Dishwasher, Refrigerator, Stainless Steel Appliance(s)
-
- Heating:
- Central
-
- Cooling:
- Central Air, Electric
-
- # of Stories:
- 1
Exterior
-
- Roof:
- Asphalt
-
- Construction:
- Brick
School Information
-
- Elementary:
- Neely's Bend Elementary
-
- Middle:
- Neely's Bend Middle
-
- High:
- Hunters Lane Comp High School
Additional Information
-
- Date Listed:
- April 21st, 2025
-
- Days on Market:
- 28
Listing Details
- Listing Office:
- Real Property Management Key Response
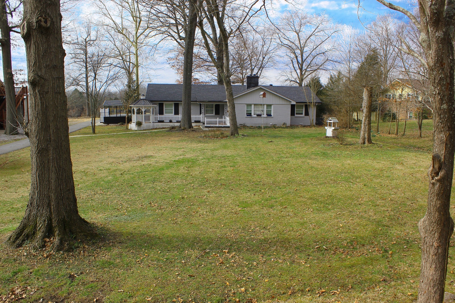
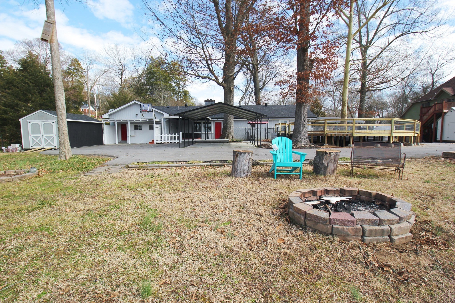
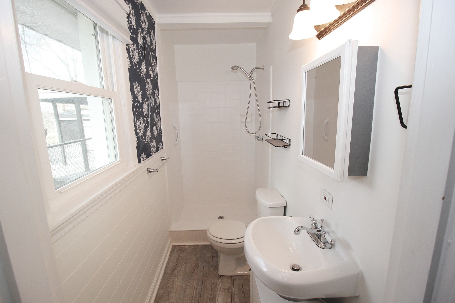
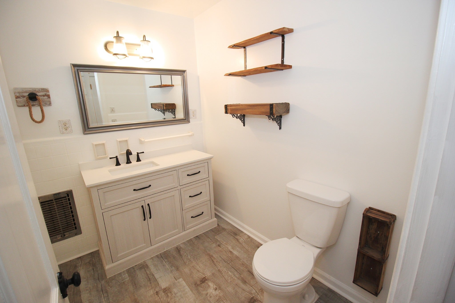
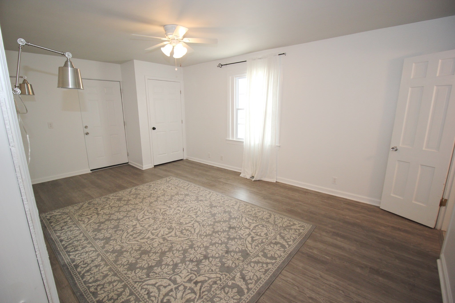
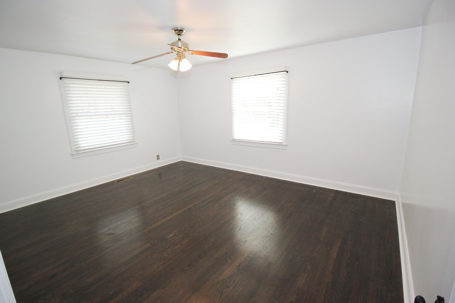
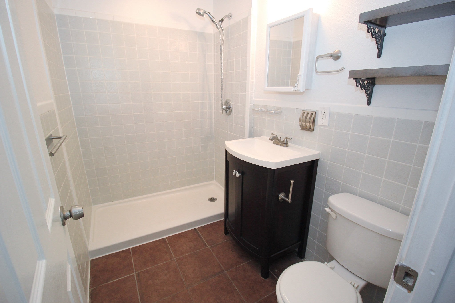
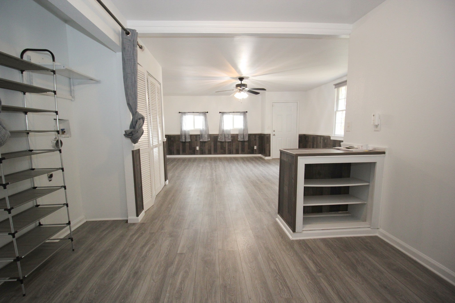
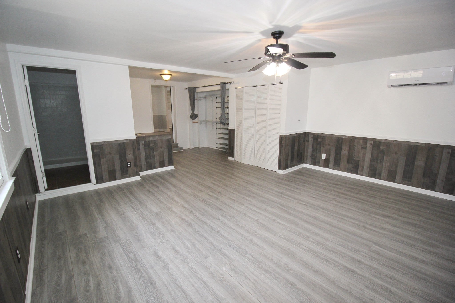
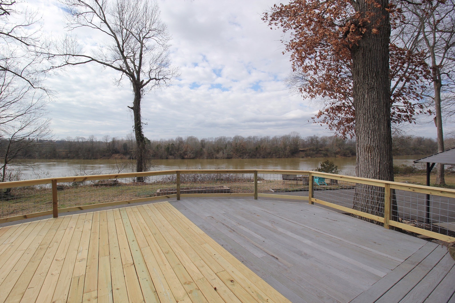
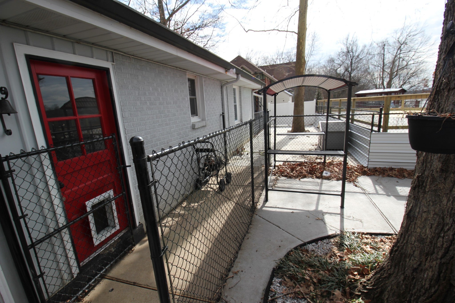
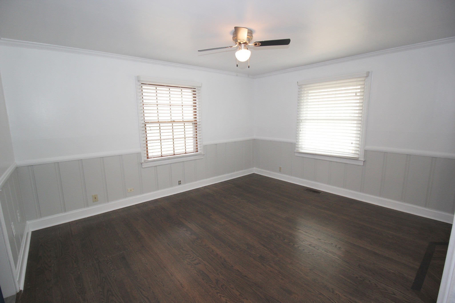
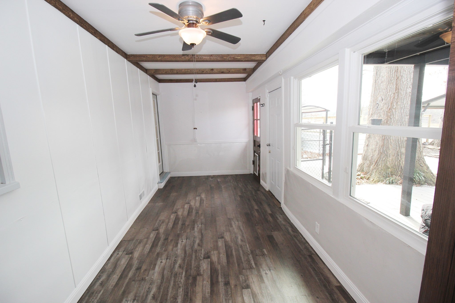
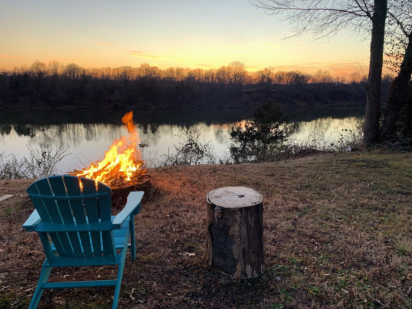
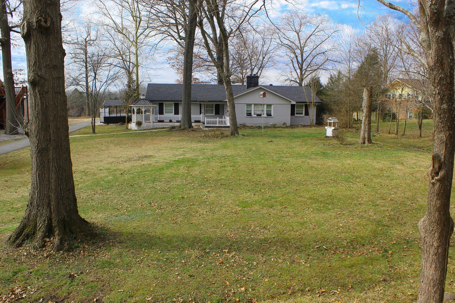
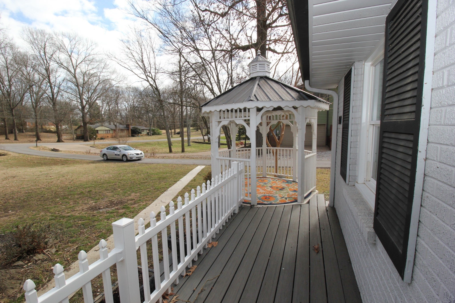
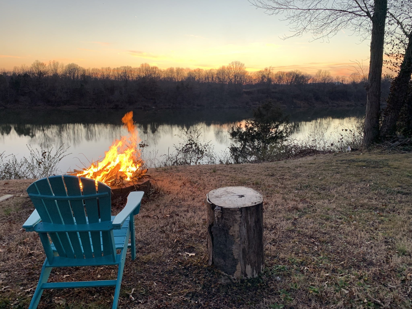
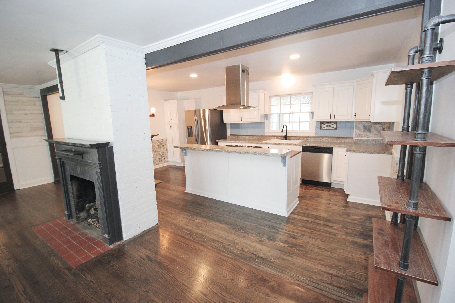
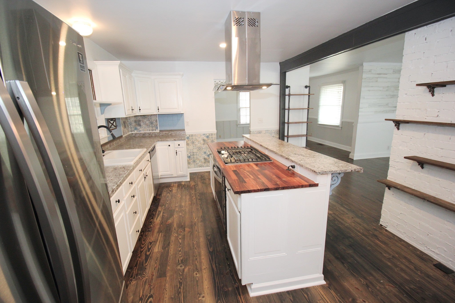
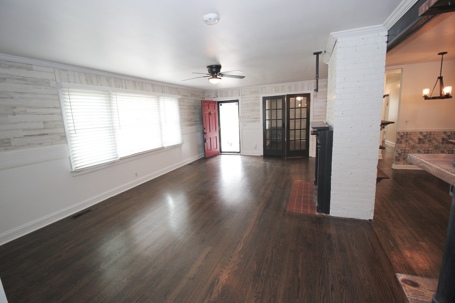
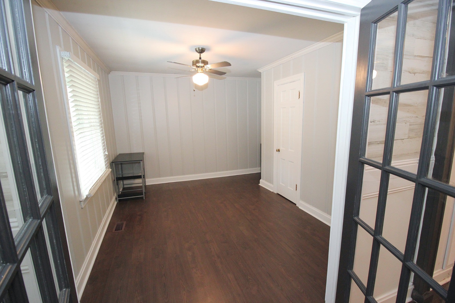
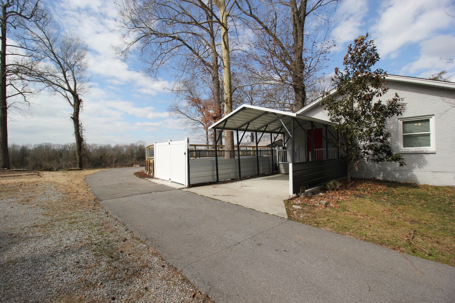
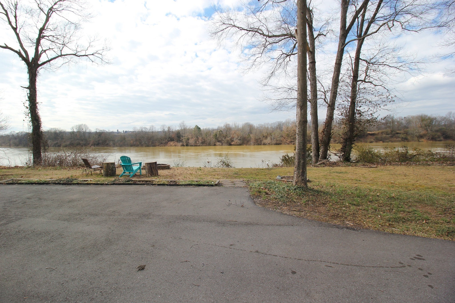
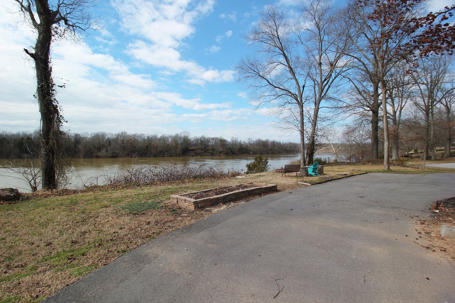
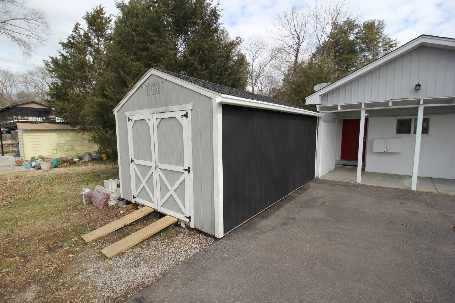
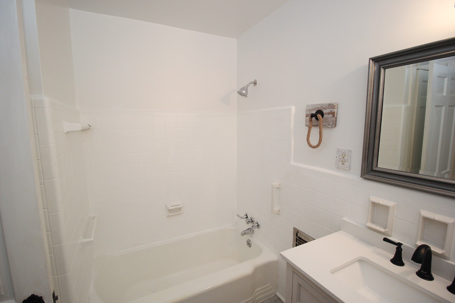
 Copyright 2025 RealTracs Solutions.
Copyright 2025 RealTracs Solutions.