$325,000 - 1841 Darlington Dr, Clarksville
- 3
- Bedrooms
- 2
- Baths
- 1,698
- SQ. Feet
- 0.27
- Acres
A home so cool even Snoop and Groot have made it their own! NO HOA and Natural GAS!!! Enjoy a spacious ranch home with a bonus room on a large private lot! Located on a dead end street with trees and tons of privacy in the back yard with a covered patio and a large deck extension. Step inside to a large living room with a traditional brick fireplace with natural gas! A large dining room is connected to the living room and leads into the bright kitchen with a large pantry, bar, and eat-in area. Down the hall you will find 2 guest bedrooms and a full bathroom, a master bedroom with a large bathroom, and head upstairs to the bonus room! This home is centrally located with convenient access to I24, downtown, Fort Campbell, and Wilma Rudolph Blvd.
Essential Information
-
- MLS® #:
- 2813053
-
- Price:
- $325,000
-
- Bedrooms:
- 3
-
- Bathrooms:
- 2.00
-
- Full Baths:
- 2
-
- Square Footage:
- 1,698
-
- Acres:
- 0.27
-
- Year Built:
- 2001
-
- Type:
- Residential
-
- Sub-Type:
- Single Family Residence
-
- Style:
- Ranch
-
- Status:
- Under Contract - Showing
Community Information
-
- Address:
- 1841 Darlington Dr
-
- Subdivision:
- Windwood
-
- City:
- Clarksville
-
- County:
- Montgomery County, TN
-
- State:
- TN
-
- Zip Code:
- 37042
Amenities
-
- Utilities:
- Electricity Available, Water Available
-
- Parking Spaces:
- 4
-
- # of Garages:
- 2
-
- Garages:
- Garage Door Opener, Garage Faces Front, Concrete, Driveway
Interior
-
- Interior Features:
- Ceiling Fan(s), Entrance Foyer, Extra Closets, Pantry, Walk-In Closet(s), Primary Bedroom Main Floor
-
- Appliances:
- Oven, Electric Range, Dishwasher, Disposal, Dryer, Microwave, Refrigerator, Stainless Steel Appliance(s), Washer
-
- Heating:
- Central, Electric, Heat Pump
-
- Cooling:
- Ceiling Fan(s), Central Air, Electric
-
- Fireplace:
- Yes
-
- # of Fireplaces:
- 1
-
- # of Stories:
- 2
Exterior
-
- Lot Description:
- Level, Wooded
-
- Roof:
- Shingle
-
- Construction:
- Brick, Vinyl Siding
School Information
-
- Elementary:
- Pisgah Elementary
-
- Middle:
- Northeast Middle
-
- High:
- Northeast High School
Additional Information
-
- Date Listed:
- April 3rd, 2025
-
- Days on Market:
- 64
Listing Details
- Listing Office:
- Sweet Home Realty And Property Management
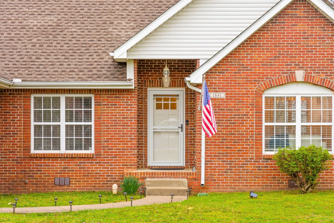
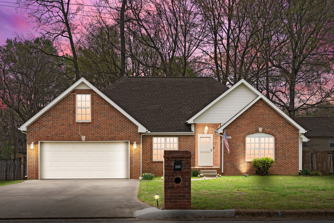
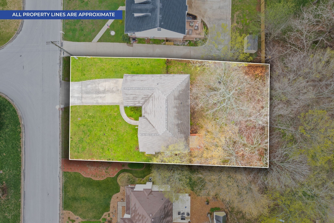
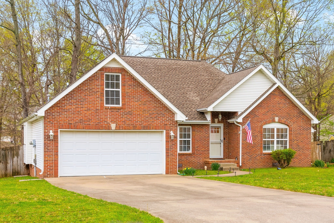
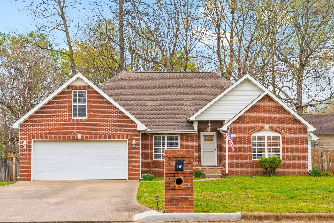
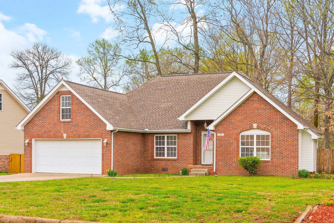
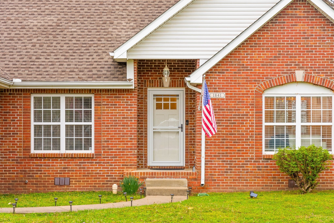
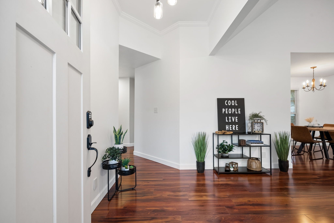
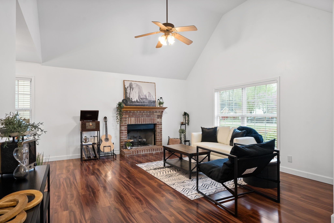
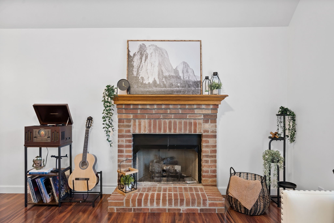
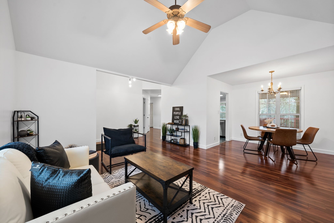
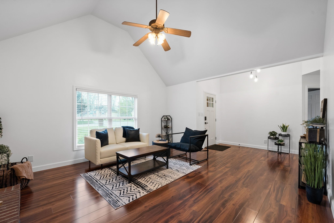
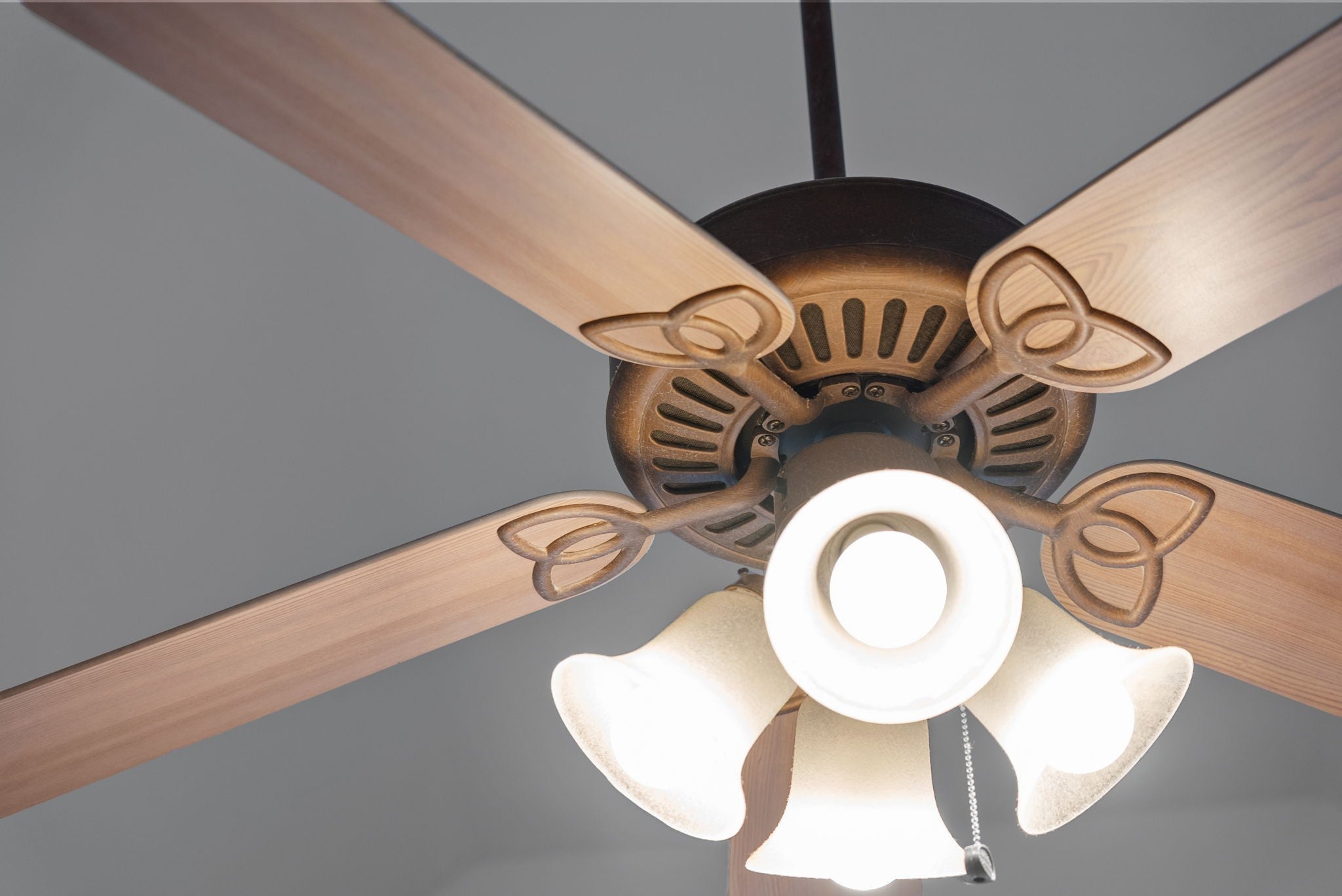
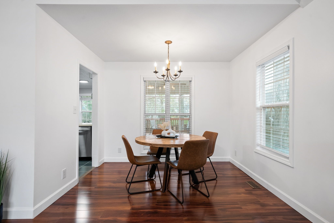
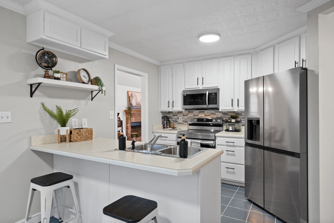
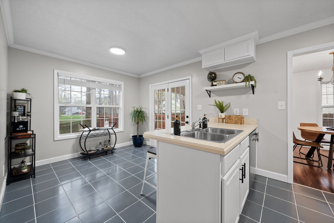
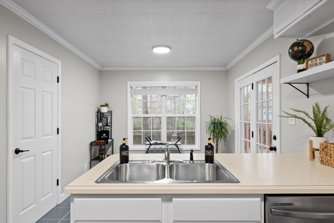
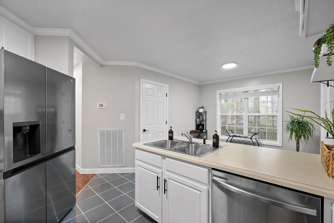
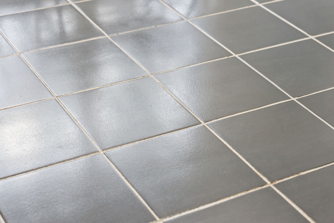
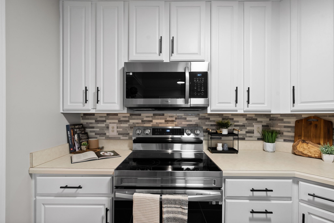
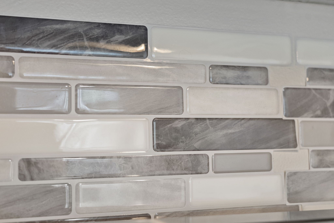
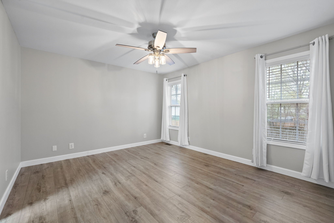
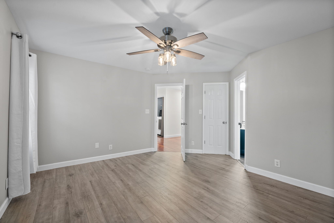
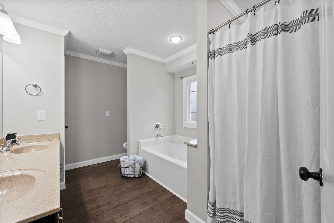
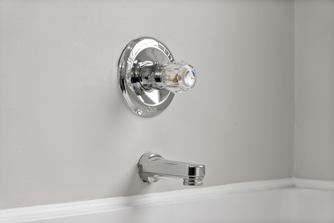
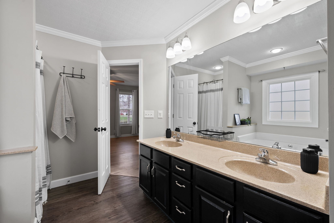
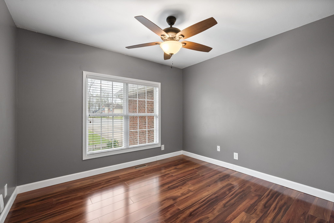
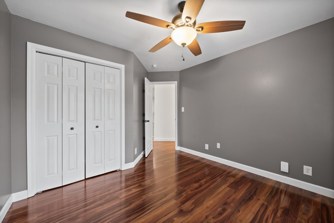
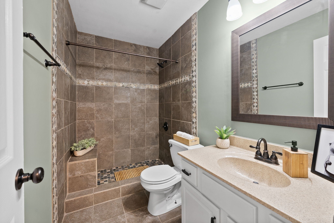
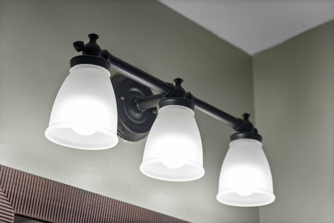
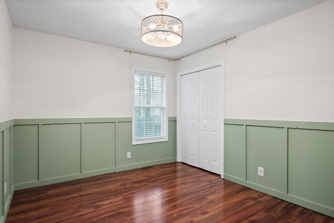
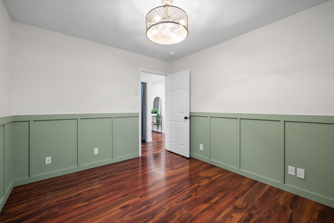
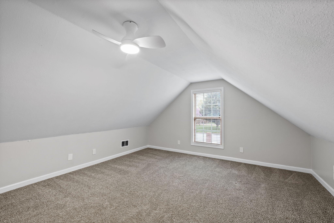
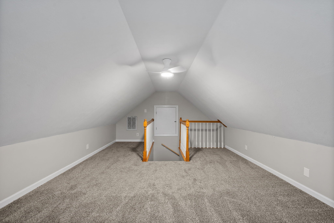
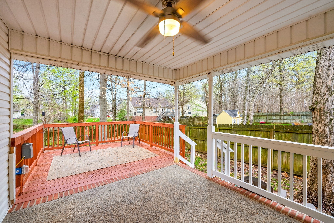
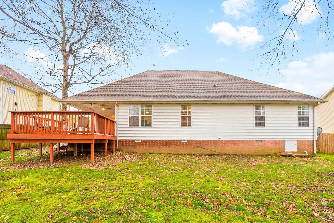
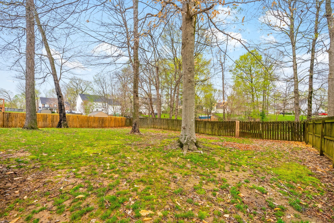
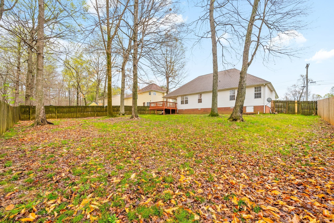
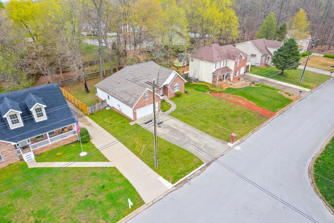
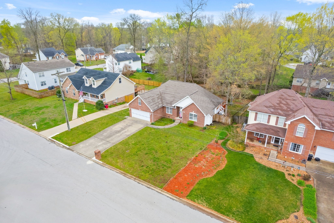
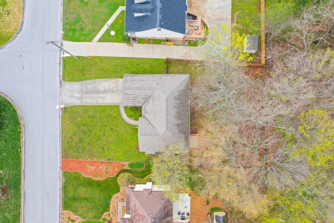
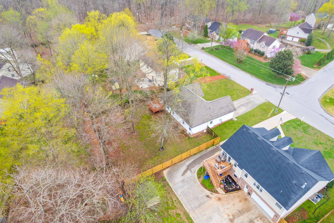
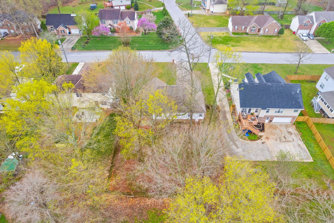
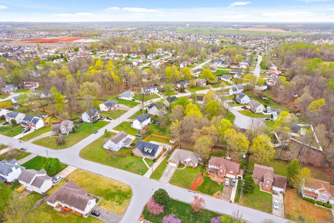
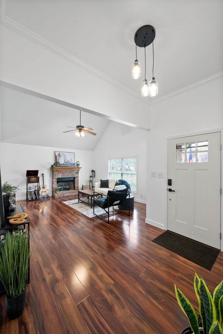
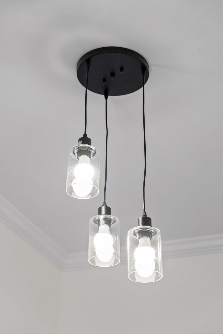
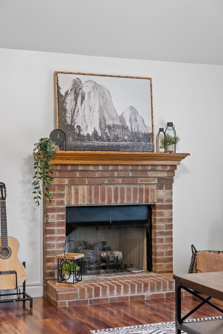
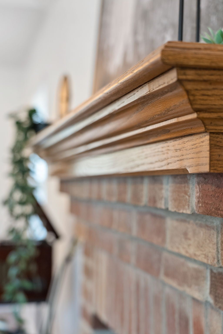
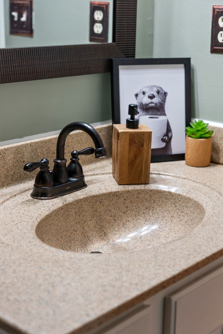
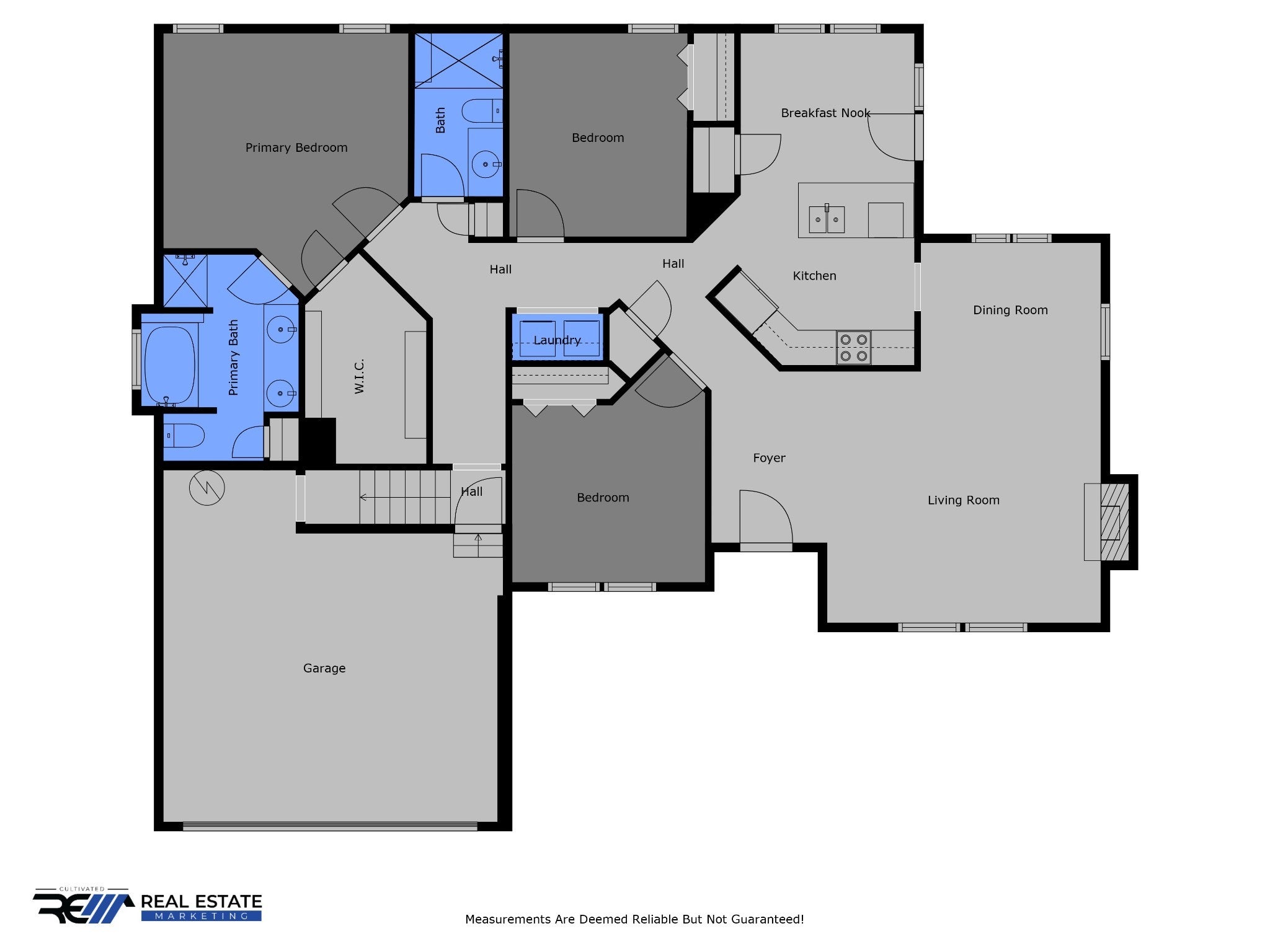
 Copyright 2025 RealTracs Solutions.
Copyright 2025 RealTracs Solutions.