$725,000 - 5320 Coconut Ridge Rd, Smithville
- 4
- Bedrooms
- 3
- Baths
- 2,355
- SQ. Feet
- 0.41
- Acres
Stunning Lakeview Retreat – Fully Remodeled with Luxury Finishes! Experience lakefront living at its finest in this beautifully remodeled 4-bedroom, 3-bathroom home, offering breathtaking lake views from every room but one! Nestled in a serene setting, this home boasts exquisite cedar woodworking inside and out, elegant hardwood floors, and unique cowhide cabinets, creating a perfect blend of rustic charm and modern luxury. The open-concept kitchen features a gas cooktop, stainless steel appliances, and custom chandeliers, while the spacious living areas—two on the main level and a third downstairs—offer ample space for relaxation and entertaining. Custom mirrors add a touch of sophistication throughout. Step outside to your private backyard oasis, complete with a wraparound cedar deck, a built-in gas grill, and a six-person hot tub—perfect for soaking in the views after a long day. The two-car garage provides convenience, and the home is short-term rental-friendly, making it an excellent investment opportunity. Don’t miss this rare chance to own a fully updated lakeview retreat with unparalleled charm and modern amenities. Schedule your private tour today!
Essential Information
-
- MLS® #:
- 2812905
-
- Price:
- $725,000
-
- Bedrooms:
- 4
-
- Bathrooms:
- 3.00
-
- Full Baths:
- 3
-
- Square Footage:
- 2,355
-
- Acres:
- 0.41
-
- Year Built:
- 2014
-
- Type:
- Residential
-
- Sub-Type:
- Single Family Residence
-
- Status:
- Active
Community Information
-
- Address:
- 5320 Coconut Ridge Rd
-
- Subdivision:
- Chapelwood
-
- City:
- Smithville
-
- County:
- Dekalb County, TN
-
- State:
- TN
-
- Zip Code:
- 37166
Amenities
-
- Utilities:
- Electricity Available, Water Available
-
- Parking Spaces:
- 6
-
- # of Garages:
- 2
-
- Garages:
- Garage Door Opener, Garage Faces Front, Concrete, Driveway
-
- View:
- Lake
Interior
-
- Interior Features:
- Ceiling Fan(s), Entrance Foyer, Extra Closets, Hot Tub, Primary Bedroom Main Floor
-
- Appliances:
- Gas Oven, Built-In Gas Range, Dishwasher, Disposal, Ice Maker, Refrigerator
-
- Heating:
- Central
-
- Cooling:
- Central Air, Electric
-
- Fireplace:
- Yes
-
- # of Fireplaces:
- 1
-
- # of Stories:
- 2
Exterior
-
- Exterior Features:
- Gas Grill
-
- Lot Description:
- Views
-
- Construction:
- Masonite
School Information
-
- Elementary:
- Smithville Elementary
-
- Middle:
- DeKalb Middle School
-
- High:
- De Kalb County High School
Additional Information
-
- Date Listed:
- April 3rd, 2025
-
- Days on Market:
- 103
Listing Details
- Listing Office:
- Crye-leike, Inc., Realtors
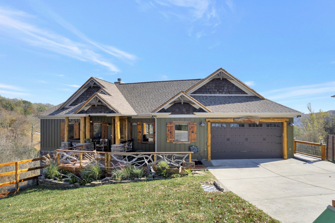
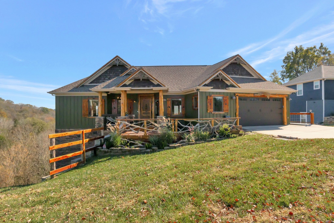
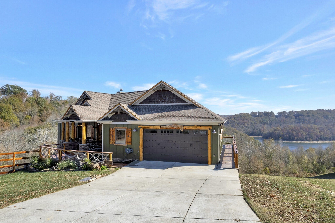
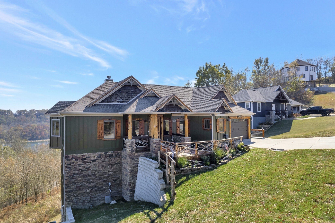
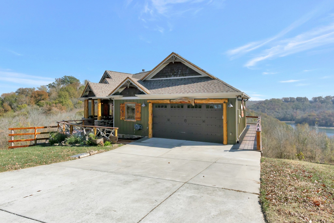
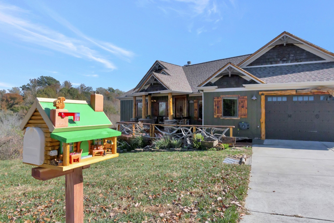
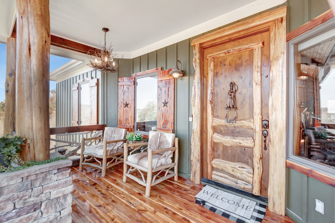
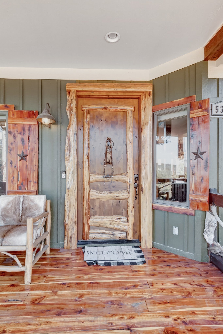
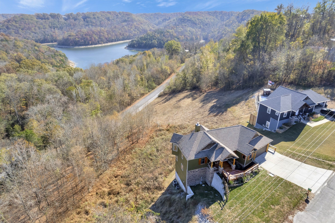
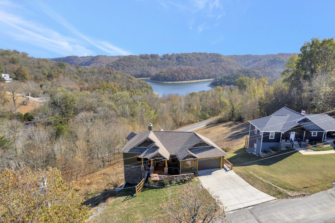
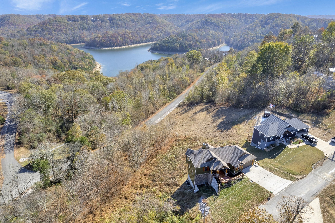
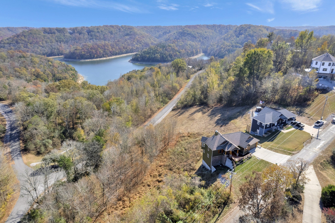
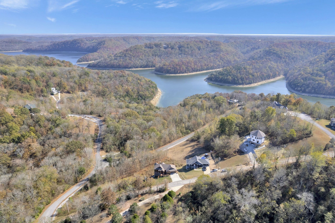
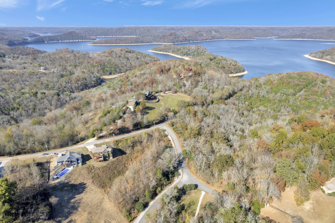
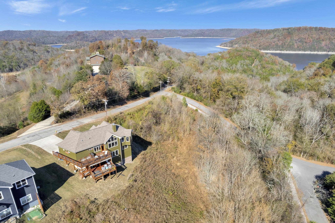
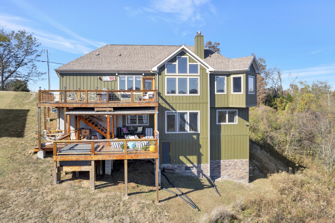
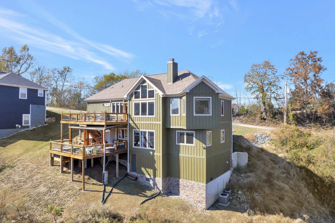
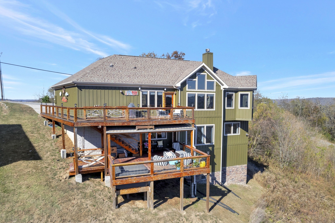
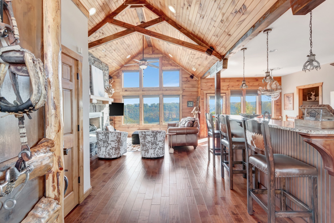
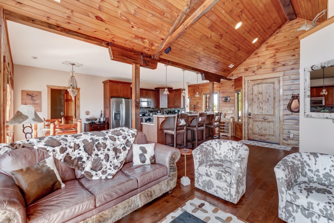
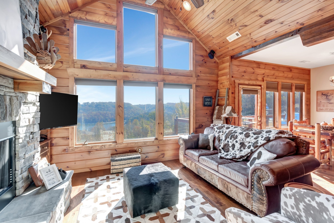
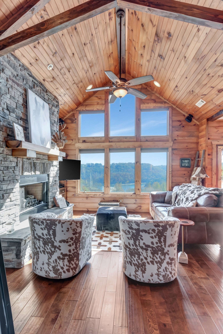
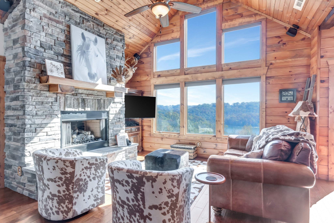
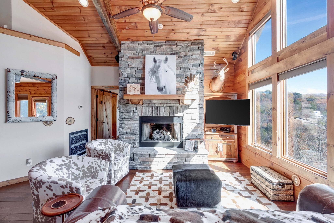
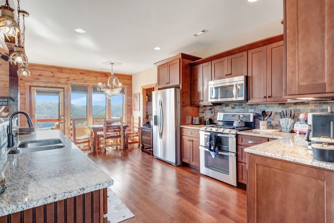
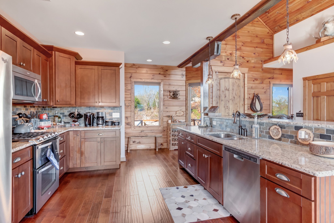
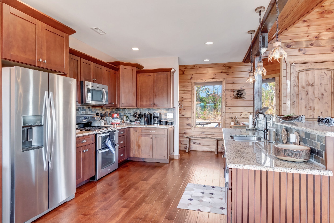
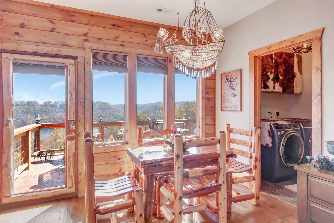
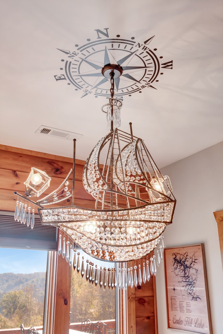
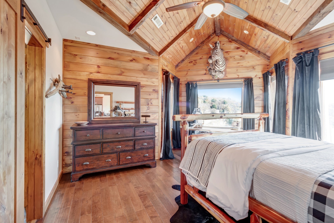
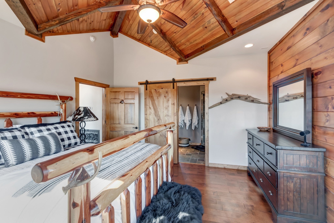
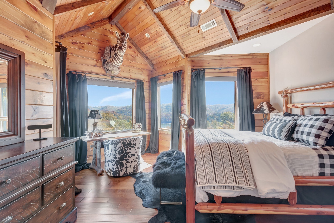
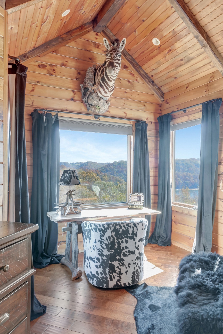
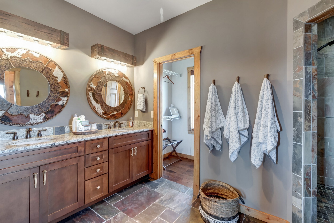
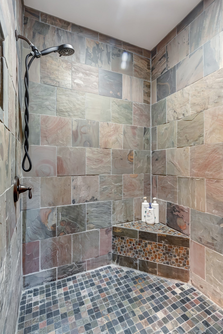
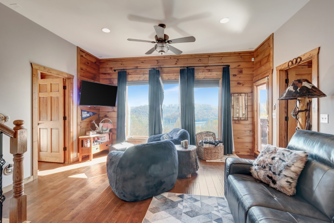
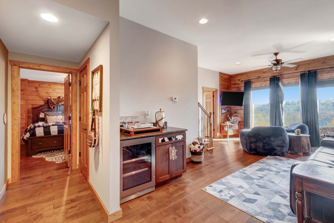
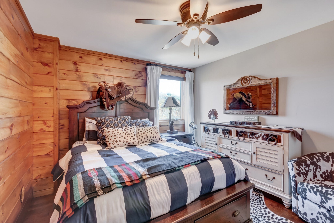
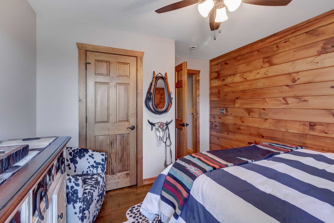
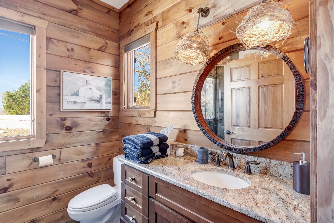
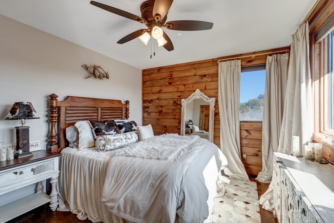
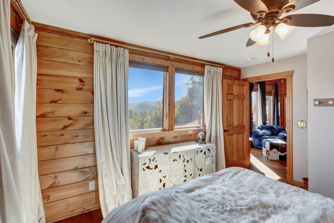
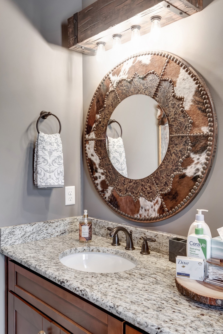
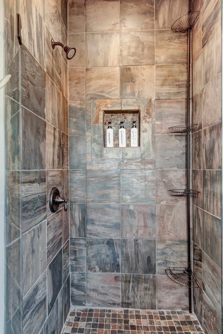
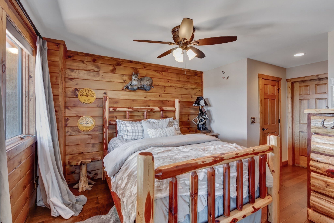
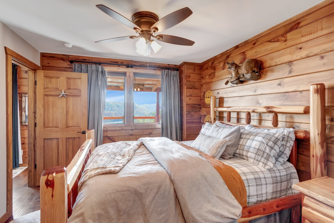
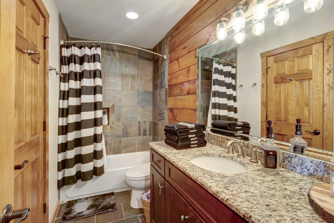
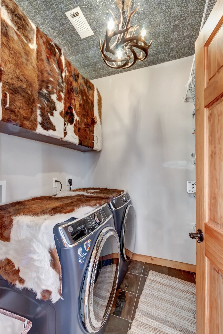
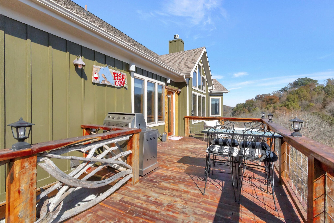
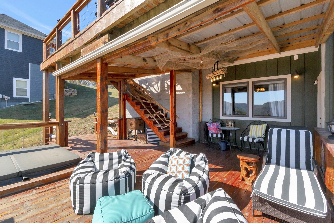
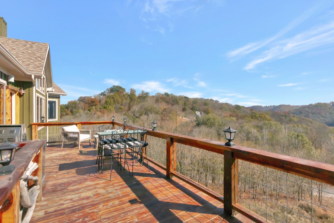
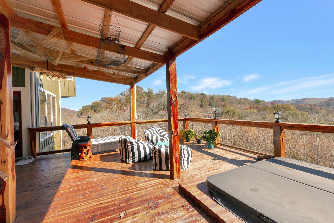
 Copyright 2025 RealTracs Solutions.
Copyright 2025 RealTracs Solutions.