$1,199,900 - 1605 Stokes Ln A, Nashville
- 4
- Bedrooms
- 3½
- Baths
- 3,194
- SQ. Feet
- 2016
- Year Built
Stunning contemporary home just minutes from Downtown Nashville and packed with custom features and high-end finishes. A gorgeous custom wood door sets the tone, welcoming you into a bright, open-concept living space with fresh paint throughout, hardwood floors, and all-new ceiling fans. The sunny living room features a gas fireplace with a stylish tile mantle, flowing seamlessly into a chef’s kitchen complete with white cabinetry, quartz countertops, custom tile backsplash, new dishwasher, stainless appliances, stove hood, walk-in pantry, and a large island with seating. The formal dining room shines with wainscoting and a coffered ceiling—perfect for entertaining. The first-floor primary suite offers a vaulted ceiling, spa-like bath with double vanities, walk-in tile shower, freestanding soaking tub, private toilet room, and a walk-in closet with custom built-ins. You’ll also find a convenient powder bath and mudroom on the main level. Upstairs includes three more spacious bedrooms—all with walk-in closets—two full baths with updated hardware, and a versatile loft bonus room. Enjoy outdoor living with a screened porch and large open deck overlooking a private, fenced backyard. Additional upgrades include a brand-new roof, new front windows, new ceiling fans, and all-new bathroom hardware. A one-car garage, utility room, and quick access to I-440, shopping, and dining make this home the full package!
Essential Information
-
- MLS® #:
- 2812884
-
- Price:
- $1,199,900
-
- Bedrooms:
- 4
-
- Bathrooms:
- 3.50
-
- Full Baths:
- 3
-
- Half Baths:
- 1
-
- Square Footage:
- 3,194
-
- Acres:
- 0.00
-
- Year Built:
- 2016
-
- Type:
- Residential
-
- Sub-Type:
- Horizontal Property Regime - Detached
-
- Style:
- Contemporary
-
- Status:
- Active
Community Information
-
- Address:
- 1605 Stokes Ln A
-
- Subdivision:
- 1605 Homes At Stokes Lane
-
- City:
- Nashville
-
- County:
- Davidson County, TN
-
- State:
- TN
-
- Zip Code:
- 37215
Amenities
-
- Utilities:
- Water Available
-
- Parking Spaces:
- 3
-
- # of Garages:
- 1
-
- Garages:
- Garage Door Opener, Garage Faces Front, Concrete, Driveway
Interior
-
- Interior Features:
- Ceiling Fan(s), Entrance Foyer, Extra Closets, Open Floorplan, Pantry, Walk-In Closet(s), Primary Bedroom Main Floor, Kitchen Island
-
- Appliances:
- Dishwasher, Microwave, Stainless Steel Appliance(s), Electric Oven
-
- Heating:
- Central
-
- Cooling:
- Central Air, Electric
-
- Fireplace:
- Yes
-
- # of Fireplaces:
- 1
-
- # of Stories:
- 2
Exterior
-
- Lot Description:
- Level
-
- Roof:
- Shingle
-
- Construction:
- Fiber Cement, Brick
School Information
-
- Elementary:
- Waverly-Belmont Elementary School
-
- Middle:
- John Trotwood Moore Middle
-
- High:
- Hillsboro Comp High School
Additional Information
-
- Date Listed:
- April 3rd, 2025
-
- Days on Market:
- 76
Listing Details
- Listing Office:
- Elam Real Estate
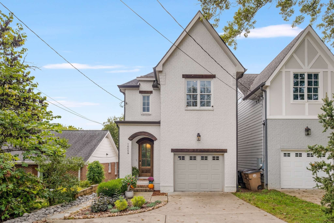
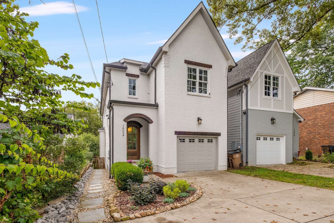
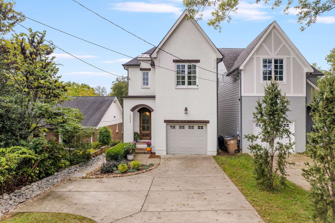
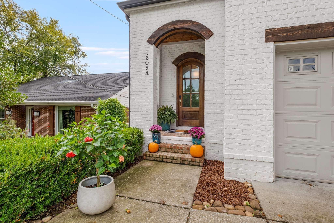
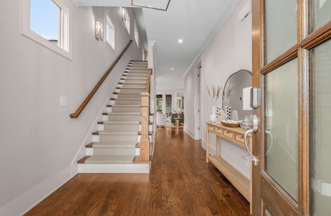
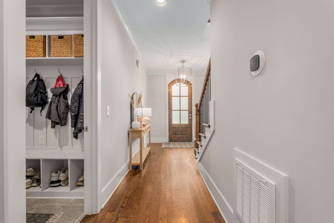
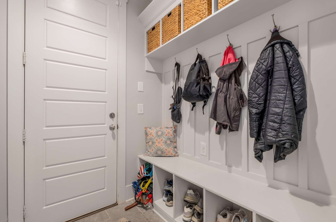
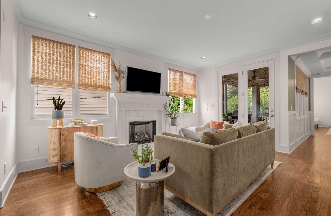
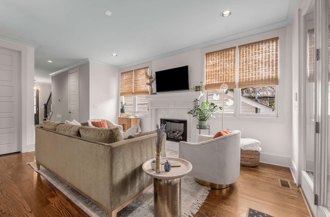
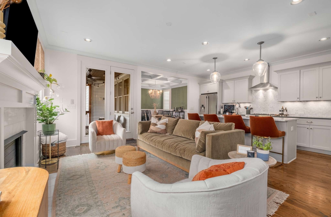
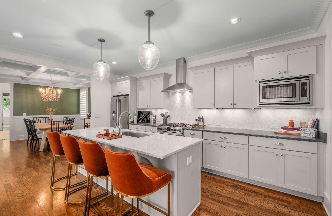
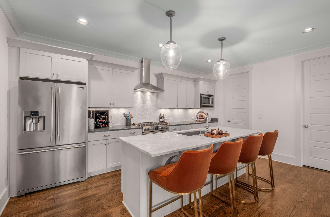
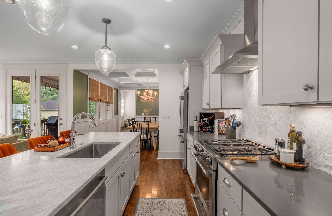
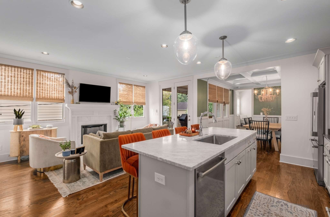
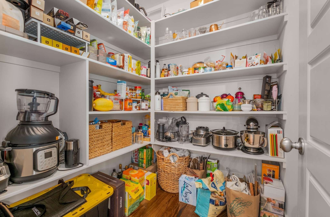
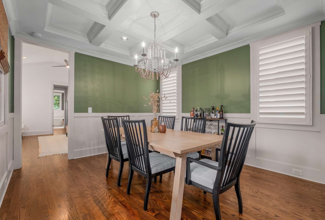
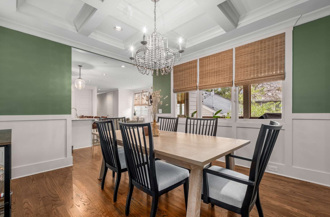
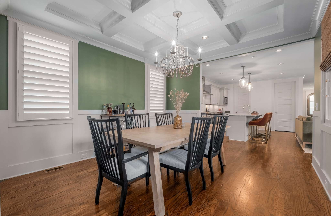
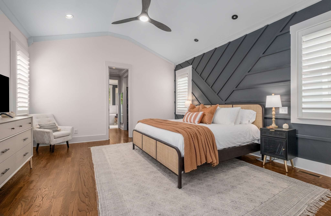
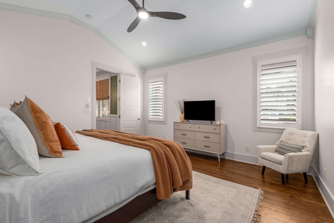
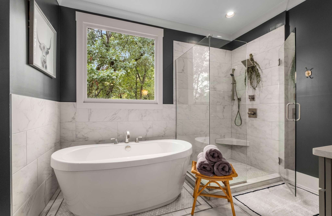
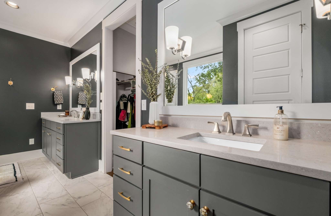
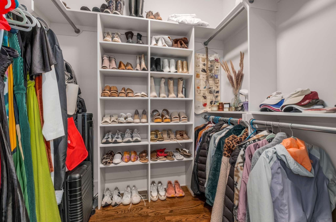
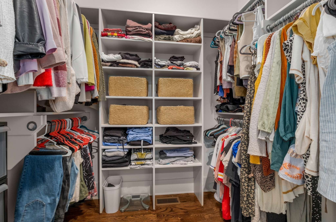
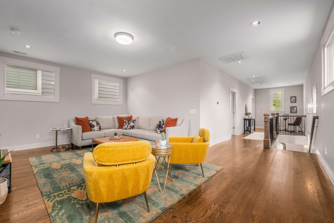
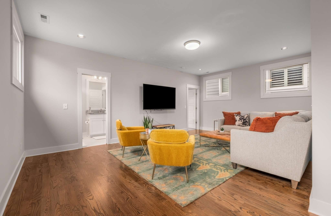
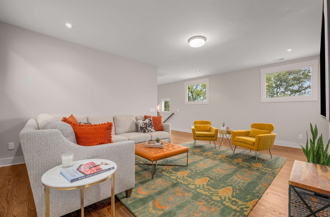
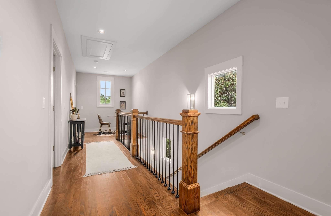
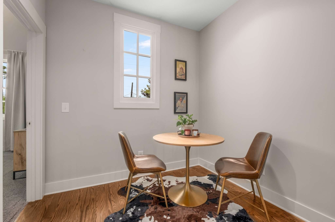
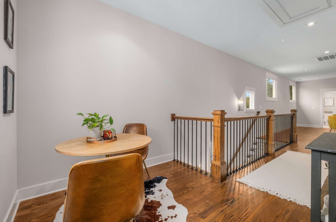
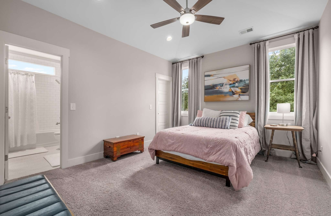
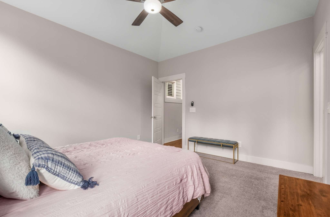
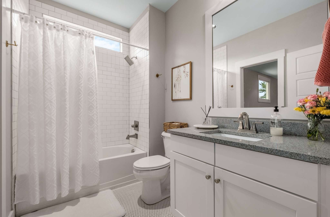
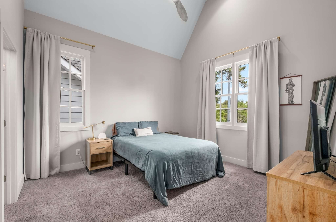
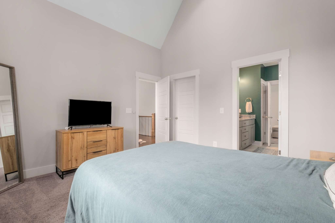
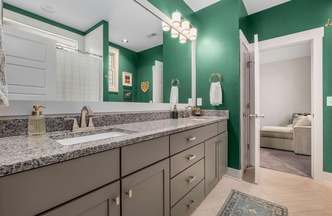
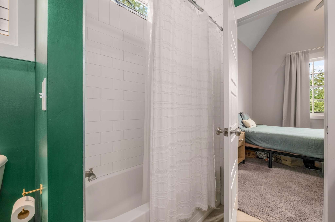
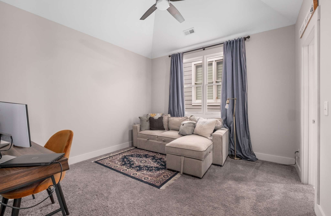
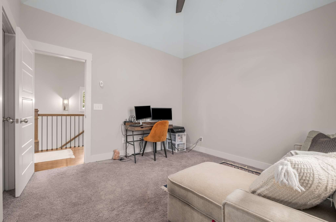
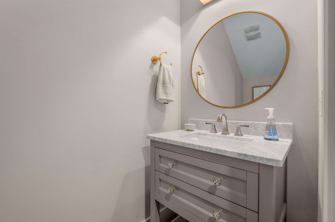
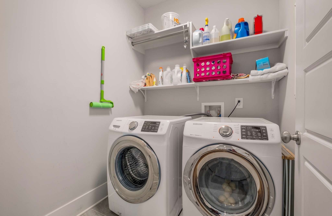
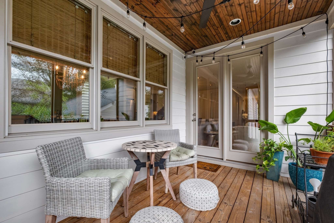
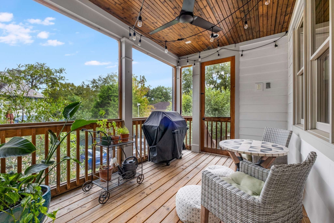
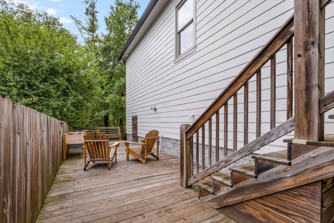
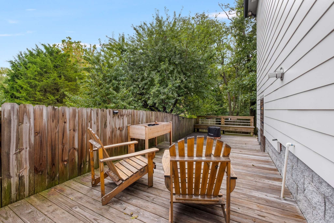
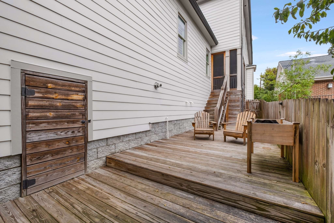
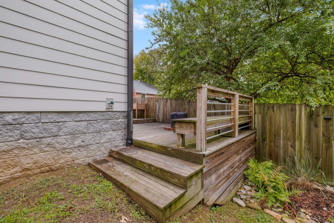
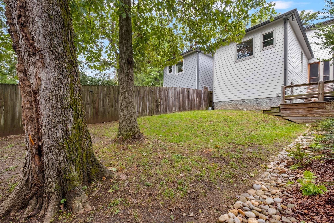
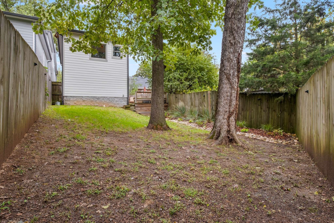
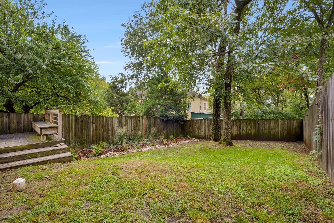
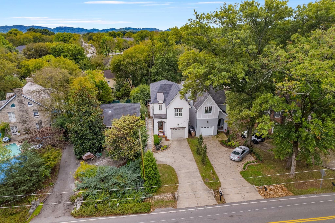
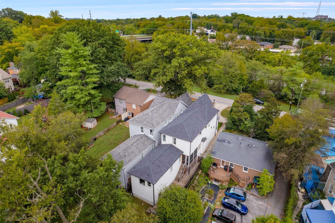
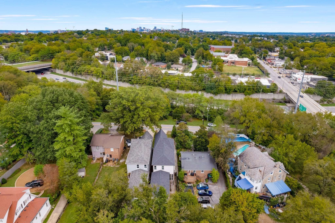
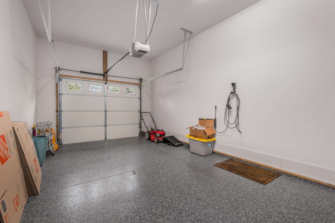
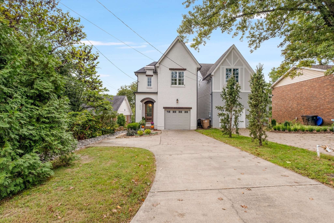
 Copyright 2025 RealTracs Solutions.
Copyright 2025 RealTracs Solutions.