$1,595,000 - 2041 Sanford Dr, Mount Juliet
- 4
- Bedrooms
- 3
- Baths
- 2,669
- SQ. Feet
- 0.94
- Acres
Open House Canceled. Under Contract . Huge Price Reduction! One of a kind double lot renovated lakefront property with over 90K in upgrades. Over 270 feet of flat lakefront property located on a deep water cove w/ a swimming area, private dock & jet ski lift. Home has unobstructed panoramic views with stunning sunsets. The boat dock is 40 amp shore power and a 4000 lb boat lift. There is also plenty of space to relax by the lake including two fire pits with one that has electricity, kid's treehouse & large outside porch. Home also has a 32x12 ft storage barn w/electricity & 3 car detached 844 sq. ft garage w/30 AMP RV plug with an extra unfinished 590 feet upstairs. Power & light run to the landing area. Home has TRANE HVAC's w/ three zones w/2 of them new & Pella windows & doors. Home has 7 zones of irrigation & pumped from the lake w/permit. Home is across the lake from one of the public marina fuel stations. Fishtales Grill at Cedar Creek Marina & Scoreboard Grill at Cedar Creek is right across the lake, & The Gallatin Marina with Awedaddys restaurant is only 15 minutes away. Located minutes from Cedar Creek Yacht Club & 25 miles to Nashville.
Essential Information
-
- MLS® #:
- 2812875
-
- Price:
- $1,595,000
-
- Bedrooms:
- 4
-
- Bathrooms:
- 3.00
-
- Full Baths:
- 3
-
- Square Footage:
- 2,669
-
- Acres:
- 0.94
-
- Year Built:
- 1962
-
- Type:
- Residential
-
- Sub-Type:
- Single Family Residence
-
- Style:
- Cottage
-
- Status:
- Under Contract - Not Showing
Community Information
-
- Address:
- 2041 Sanford Dr
-
- Subdivision:
- Tradewinds
-
- City:
- Mount Juliet
-
- County:
- Wilson County, TN
-
- State:
- TN
-
- Zip Code:
- 37122
Amenities
-
- Utilities:
- Water Available
-
- Parking Spaces:
- 3
-
- # of Garages:
- 3
-
- Garages:
- Garage Door Opener, Attached/Detached, Circular Driveway, Gravel
-
- View:
- Lake
-
- Is Waterfront:
- Yes
Interior
-
- Interior Features:
- Bookcases, Built-in Features, Ceiling Fan(s), Open Floorplan, Redecorated, Smart Camera(s)/Recording, Walk-In Closet(s), Primary Bedroom Main Floor, High Speed Internet, Kitchen Island
-
- Appliances:
- Built-In Electric Oven, Cooktop
-
- Heating:
- Central
-
- Cooling:
- Central Air
-
- Fireplace:
- Yes
-
- # of Fireplaces:
- 2
-
- # of Stories:
- 1
Exterior
-
- Exterior Features:
- Dock, Sprinkler System, Storage Building
-
- Lot Description:
- Cul-De-Sac, Level, Private, Views
-
- Roof:
- Asphalt
-
- Construction:
- Brick
School Information
-
- Elementary:
- West Elementary
-
- Middle:
- West Wilson Middle School
-
- High:
- Mt. Juliet High School
Additional Information
-
- Date Listed:
- April 12th, 2025
-
- Days on Market:
- 99
Listing Details
- Listing Office:
- The Ashton Real Estate Group Of Re/max Advantage
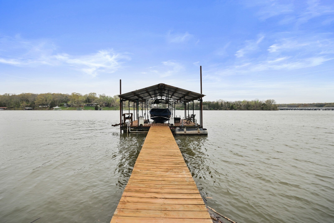
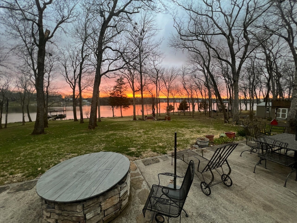
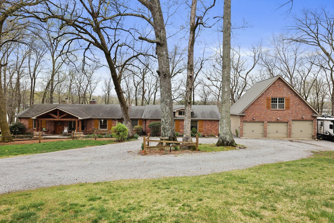
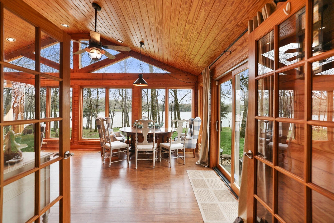
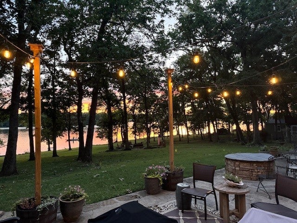
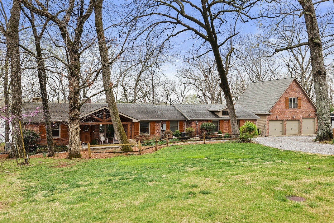
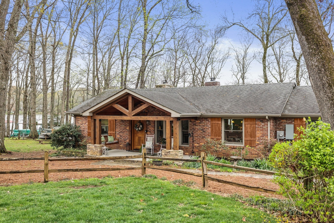
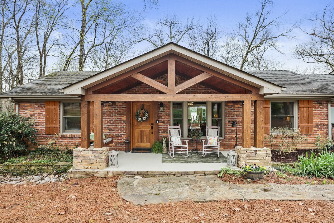
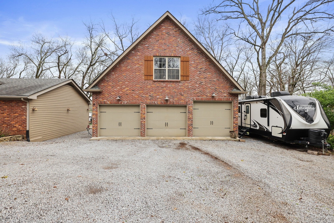
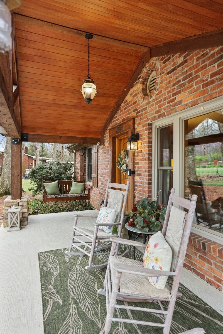
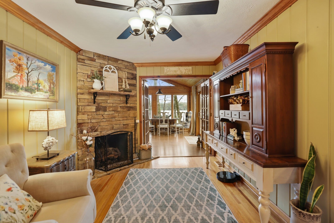
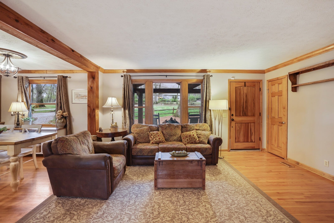
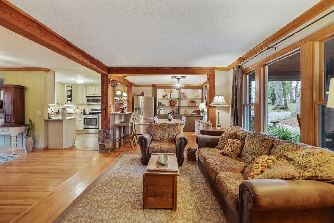
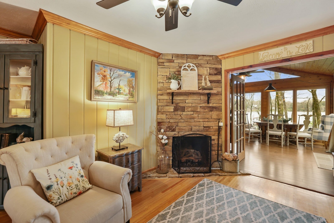

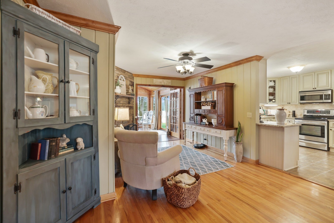
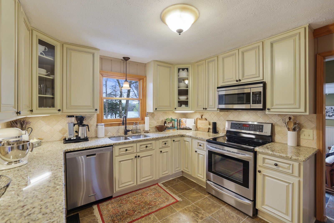
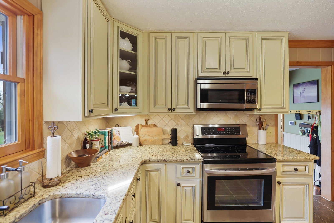
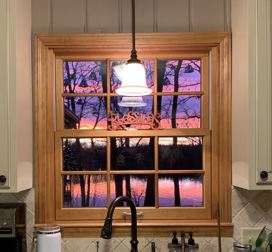
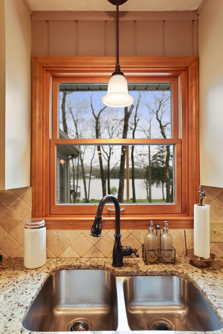
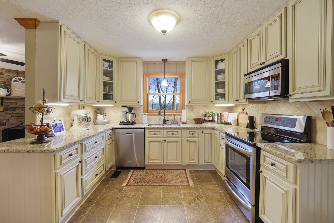
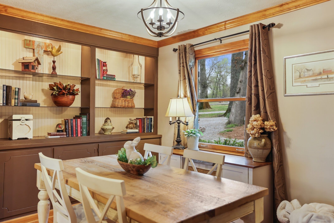
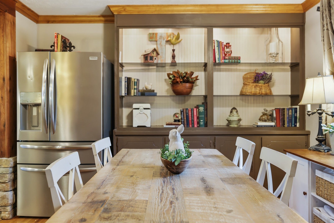
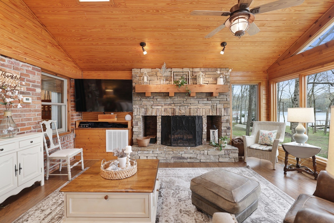
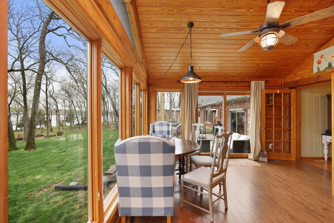
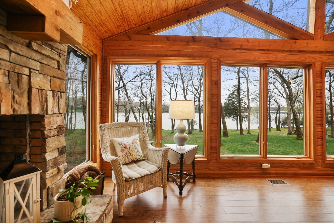
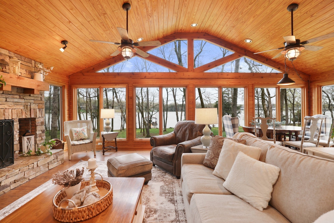
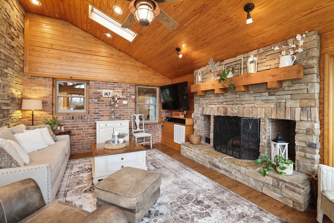
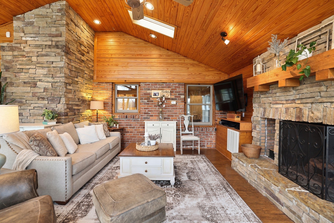
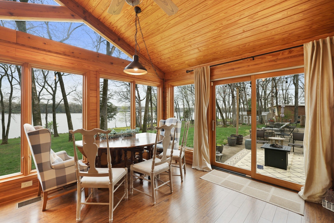
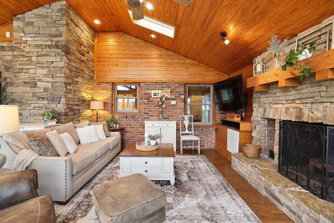
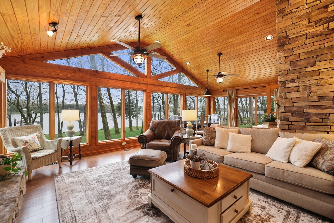
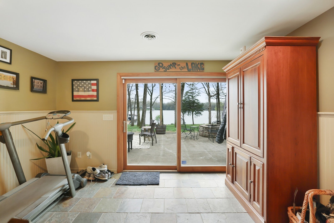
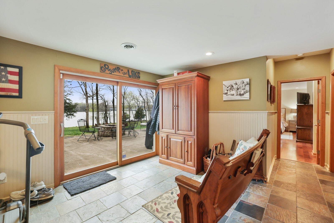
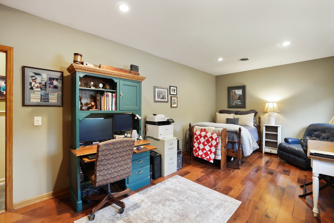
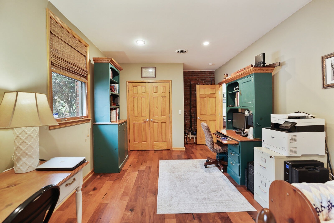
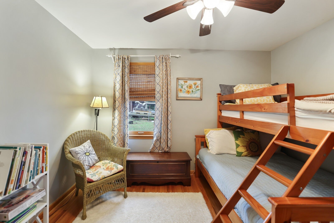
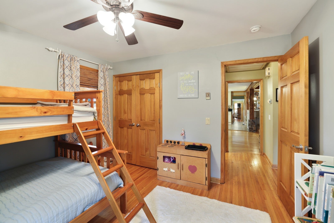
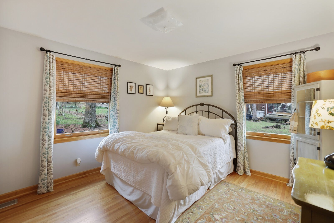
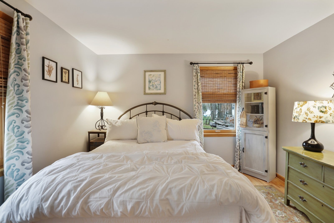
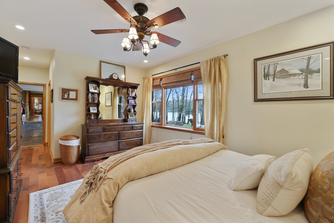
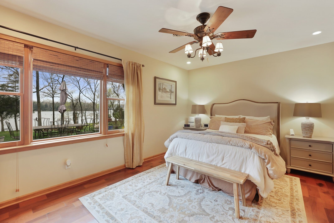
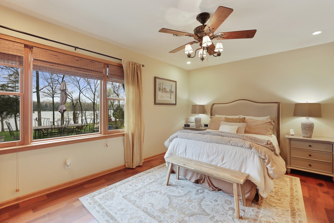
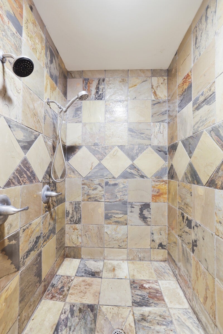
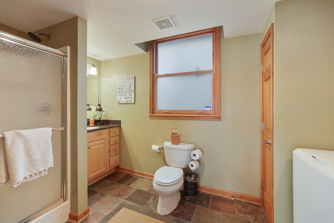
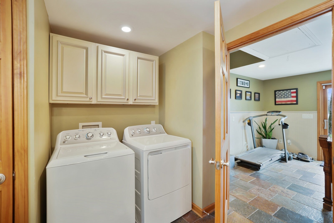
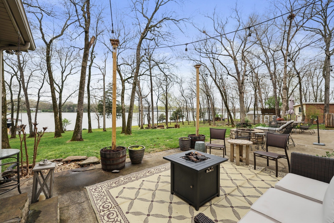
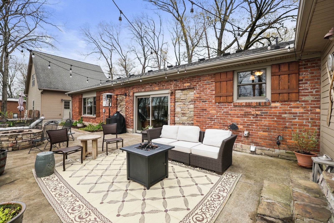


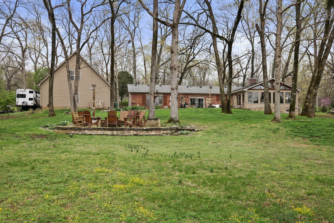
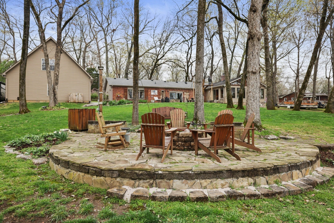
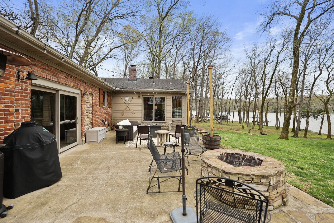
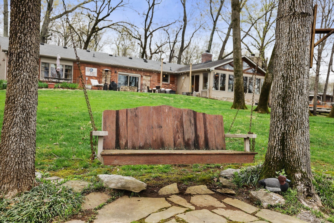
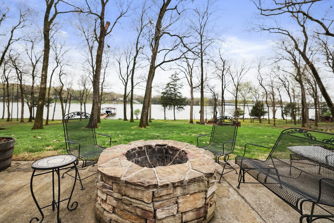
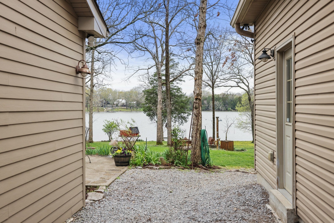
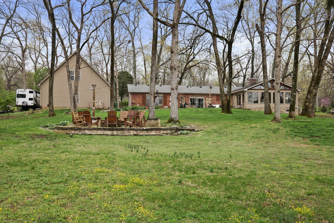
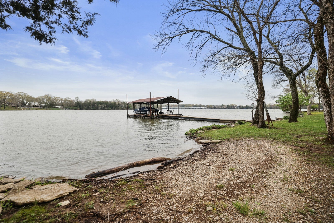
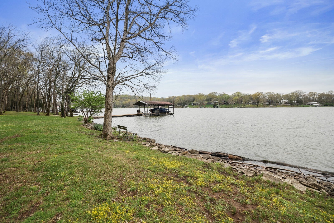
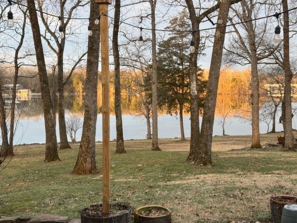
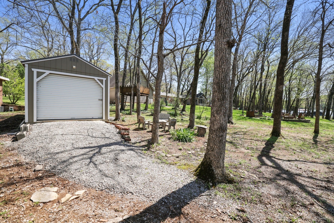
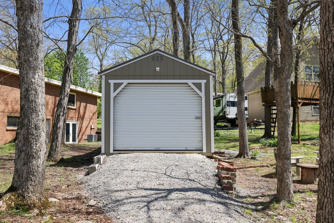
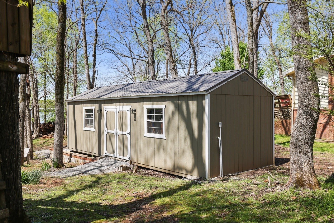
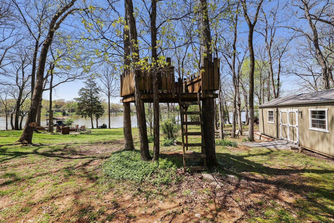
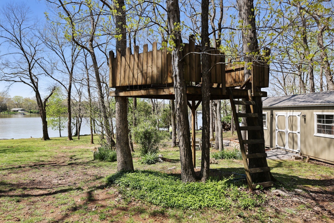
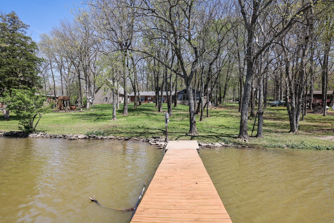
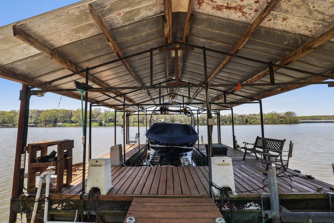
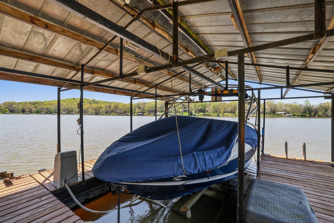
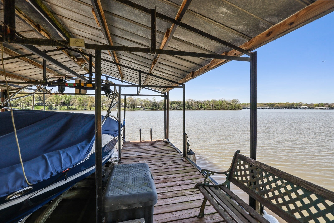
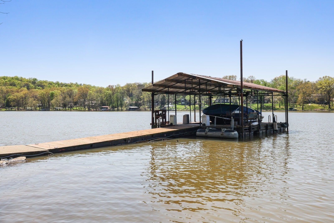
 Copyright 2025 RealTracs Solutions.
Copyright 2025 RealTracs Solutions.