$3,690,000 - 2915 Compton Rd, Nashville
- 5
- Bedrooms
- 6
- Baths
- 6,817
- SQ. Feet
- 0.42
- Acres
INCREDIBLE OPPORTUNITY to own a luxuriously well-designed property with a POOL in Green Hills at 2915 Compton Road! Nashville Construction Company brings quality through and through with top tier everything. Sublime kitchen with huge butlers pantry/scullery, heavenly primary suite with AMAZING bath and closet, handsome study, five flex spaces on the second level from tiny to enormous to cover all the needs for fitness, theatre, music, hobbies, etc. Outdoor living at its best with pool and spa, outdoor kitchen, wonderful covered porch with fireplace, fully fenced back yard and room to play. Location allows easy access to Vanderbilt, Montgomery Bell Academy, Ensworth, Harpeth Hall, University School of Nashville, downtown, 440, and BNA. Come see this gem at 2915 Compton Road just off Woodlawn to appreciate all that it has to offer!
Essential Information
-
- MLS® #:
- 2812777
-
- Price:
- $3,690,000
-
- Bedrooms:
- 5
-
- Bathrooms:
- 6.00
-
- Full Baths:
- 5
-
- Half Baths:
- 2
-
- Square Footage:
- 6,817
-
- Acres:
- 0.42
-
- Year Built:
- 2023
-
- Type:
- Residential
-
- Sub-Type:
- Single Family Residence
-
- Style:
- Traditional
-
- Status:
- Active
Community Information
-
- Address:
- 2915 Compton Rd
-
- Subdivision:
- Stokes Tract
-
- City:
- Nashville
-
- County:
- Davidson County, TN
-
- State:
- TN
-
- Zip Code:
- 37215
Amenities
-
- Utilities:
- Water Available
-
- Parking Spaces:
- 3
-
- # of Garages:
- 3
-
- Garages:
- Garage Door Opener, Garage Faces Front
-
- Has Pool:
- Yes
-
- Pool:
- In Ground
Interior
-
- Interior Features:
- Ceiling Fan(s), Smart Light(s), Storage, Entrance Foyer, Primary Bedroom Main Floor
-
- Appliances:
- Dishwasher, Disposal, Indoor Grill, Ice Maker, Microwave, Refrigerator, Built-In Electric Oven, Cooktop
-
- Heating:
- Central
-
- Cooling:
- Central Air, Electric
-
- Fireplace:
- Yes
-
- # of Fireplaces:
- 2
-
- # of Stories:
- 2
Exterior
-
- Exterior Features:
- Smart Light(s)
-
- Lot Description:
- Level
-
- Roof:
- Asphalt
-
- Construction:
- Brick, Wood Siding
School Information
-
- Elementary:
- Eakin Elementary
-
- Middle:
- West End Middle School
-
- High:
- Hillsboro Comp High School
Additional Information
-
- Date Listed:
- May 1st, 2025
-
- Days on Market:
- 16
Listing Details
- Listing Office:
- Corcoran Reverie
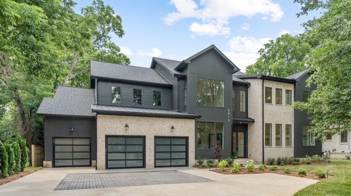
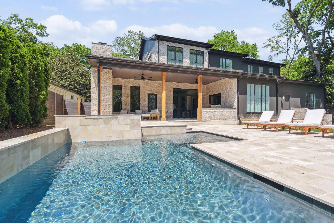
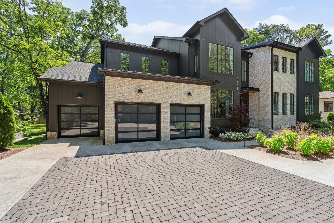
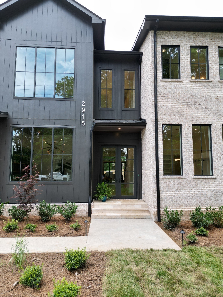
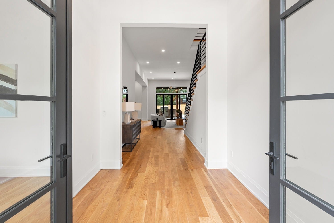
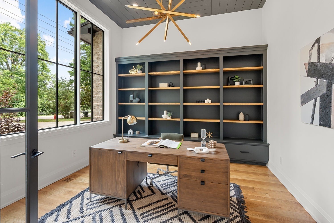
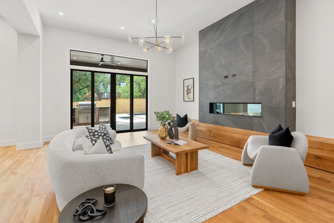
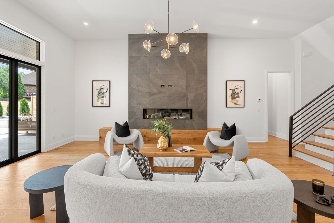
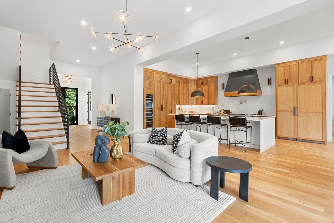
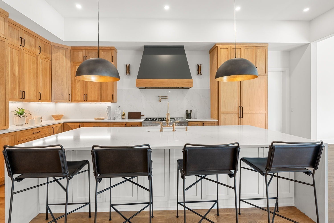
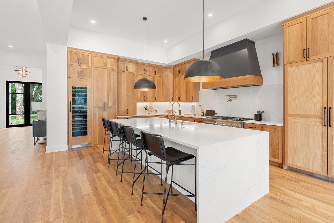
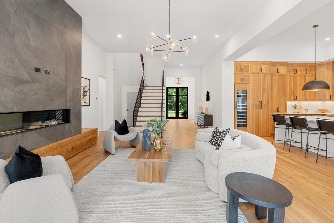
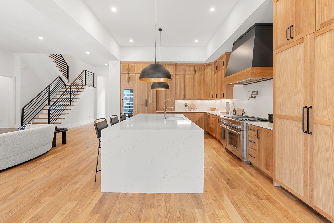
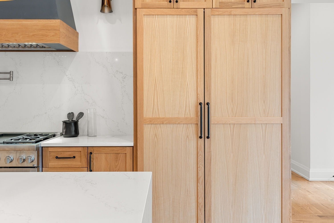
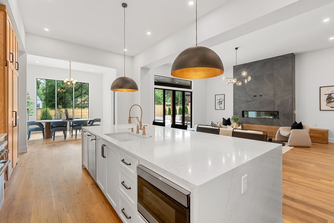
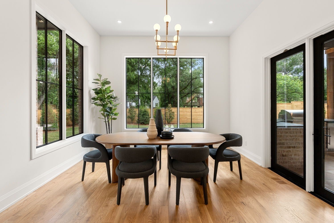
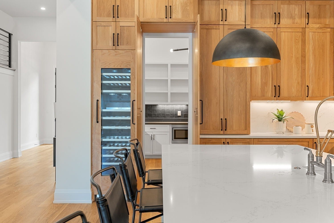
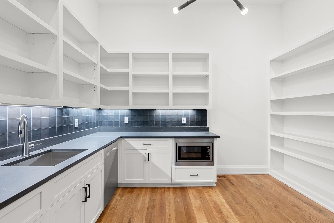
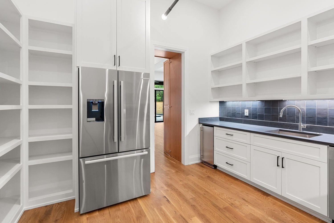
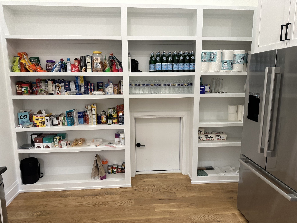
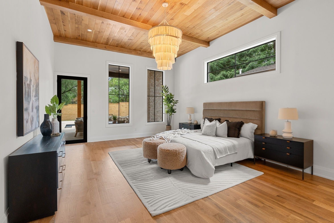
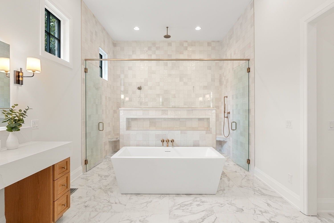
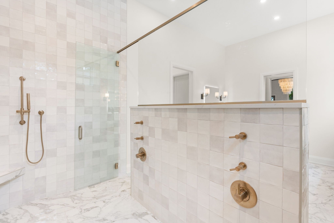
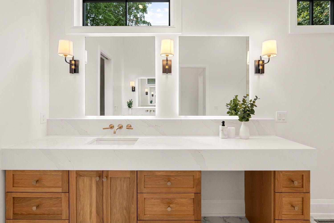
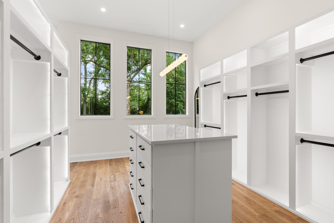
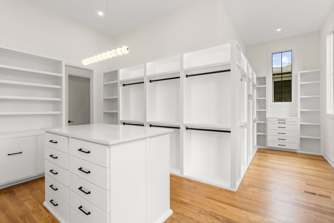
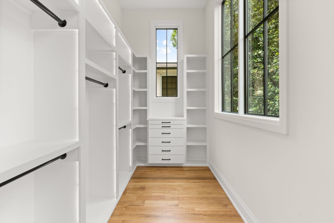
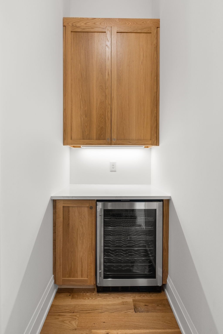
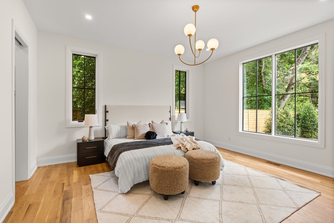
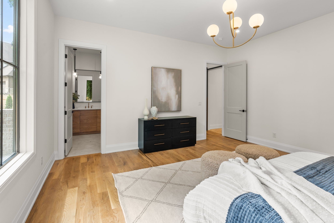
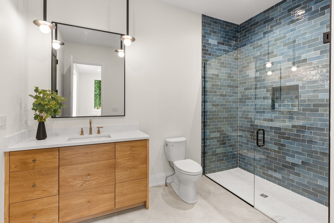
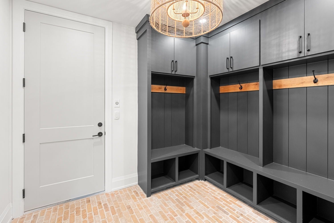
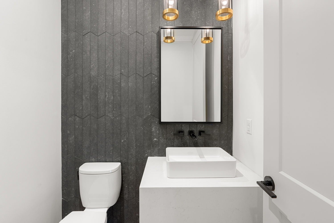
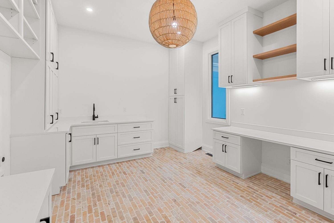
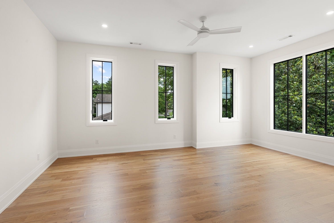
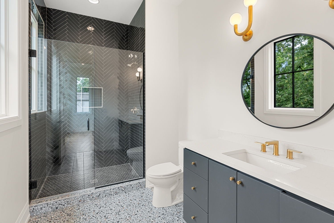
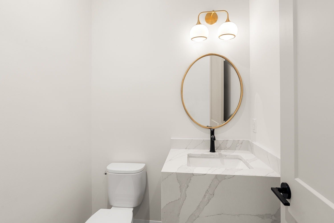
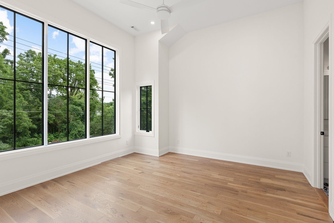
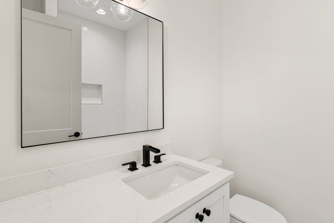
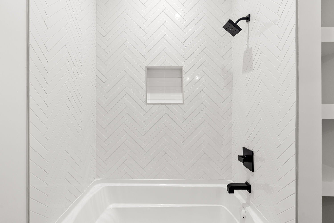
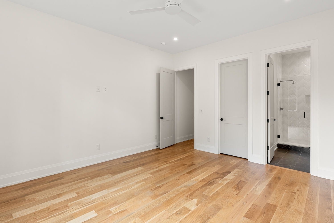
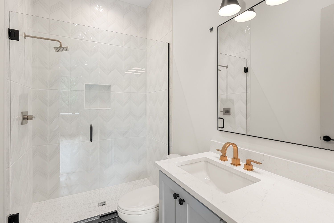
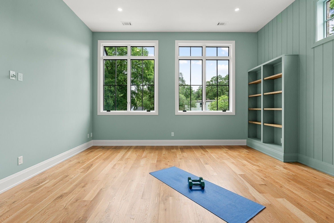
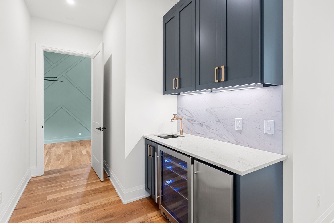
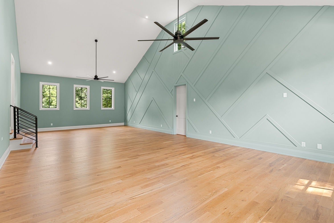
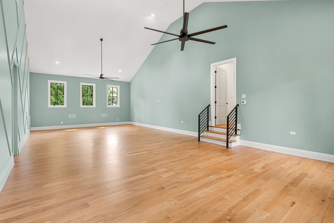
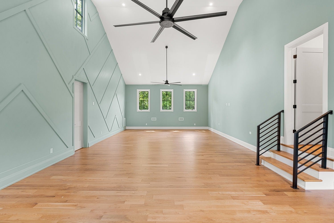
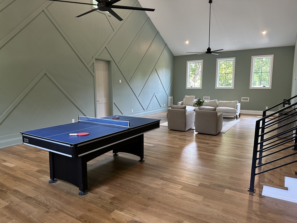
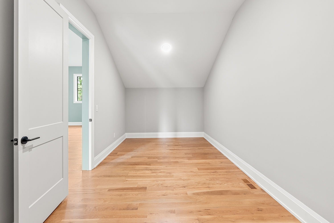
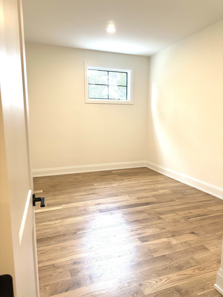
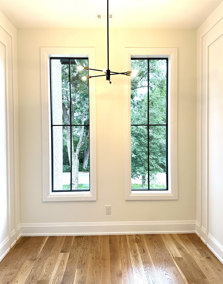
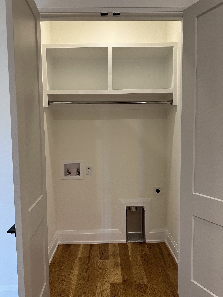
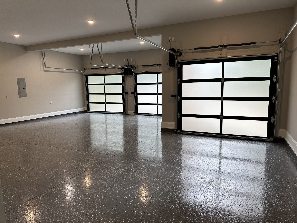
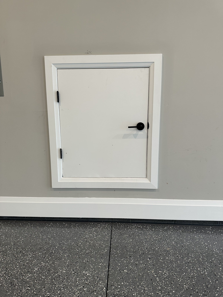
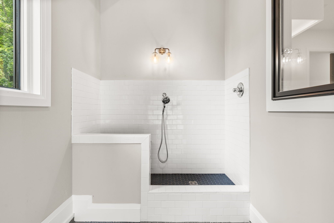
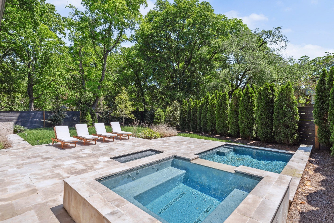
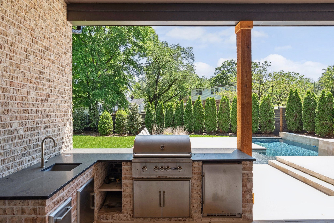
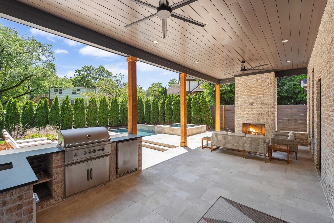
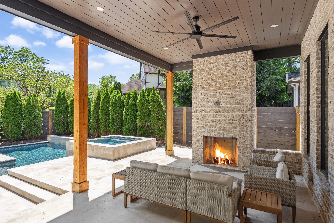
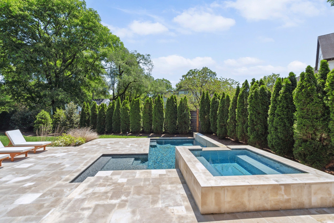
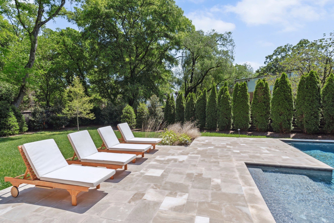
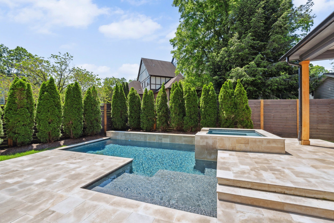
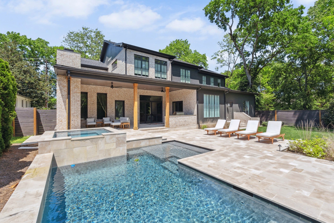
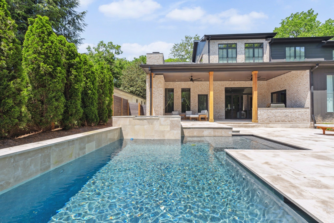
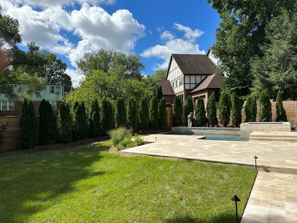
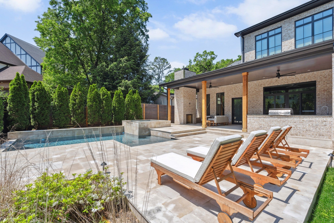
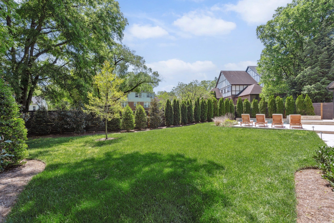
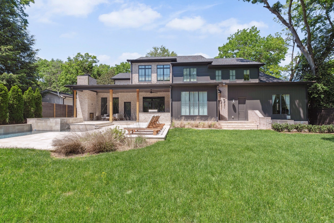
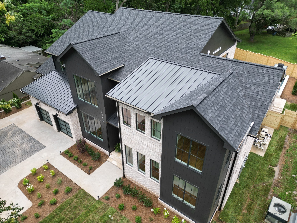
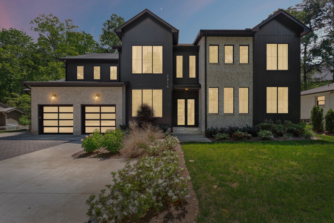
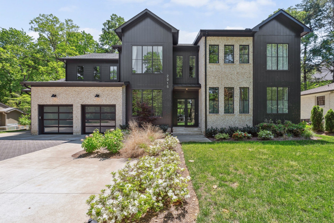
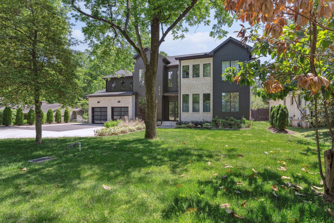
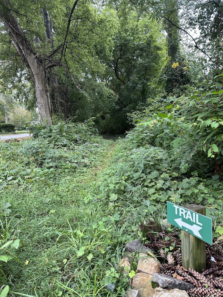
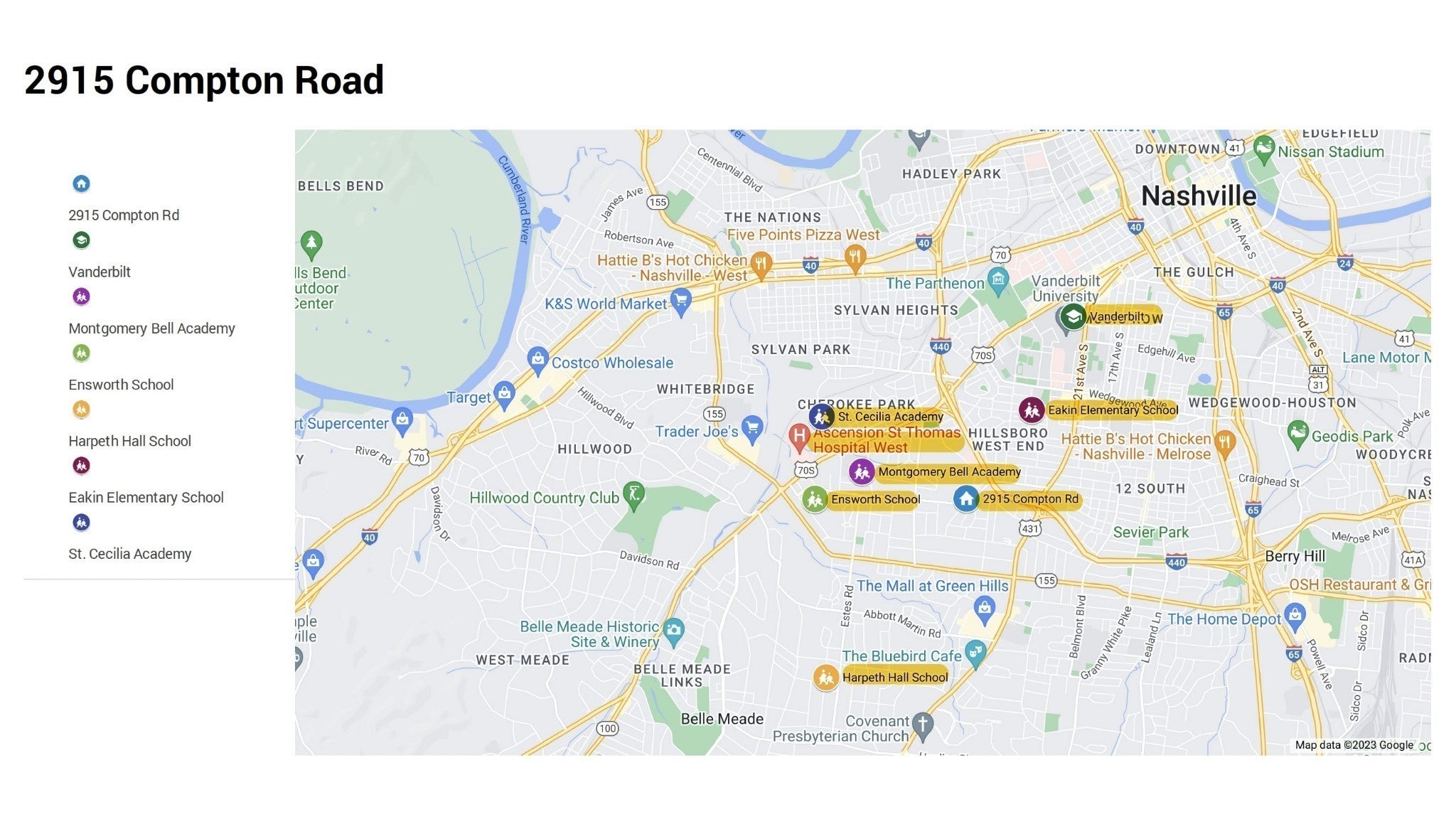
 Copyright 2025 RealTracs Solutions.
Copyright 2025 RealTracs Solutions.