$1,499,999 - 110 High Point Anchorage, Hendersonville
- 4
- Bedrooms
- 3
- Baths
- 3,985
- SQ. Feet
- 0.95
- Acres
Fully remodeled lakefront home on an almost 1 acre lot. Home sits on a quiet culdesac with lake views all around. Home has a shared HOA dock, with its own private boat slip. Huge front yard. Beautifully landscaped with a new front porch and tons of curb appeal and charm. Step inside to a beautiful marble entryway with a double sided fireplace. New marble countertops and backsplash in the kitchen. New laundry room with new washer and dryer and marble countertops. 4 bedrooms and 2 spacious flex rooms. All new plumbing throughout entire house, whole house water filtration, and instant hot water line to all fixtures. New sub floor and flooring throughout, wide planked engineered hardwood and new carpet installed. Brand new lighting installed in whole house. Updated electrical with new switches and outlets in whole house. New AC unit. The updates are endless come and see for yourself. Home has a basement utility room that is unfinished.
Essential Information
-
- MLS® #:
- 2812706
-
- Price:
- $1,499,999
-
- Bedrooms:
- 4
-
- Bathrooms:
- 3.00
-
- Full Baths:
- 3
-
- Square Footage:
- 3,985
-
- Acres:
- 0.95
-
- Year Built:
- 1981
-
- Type:
- Residential
-
- Sub-Type:
- Single Family Residence
-
- Style:
- Traditional
-
- Status:
- Active
Community Information
-
- Address:
- 110 High Point Anchorage
-
- Subdivision:
- Cherokee Woods Sec 1
-
- City:
- Hendersonville
-
- County:
- Sumner County, TN
-
- State:
- TN
-
- Zip Code:
- 37075
Amenities
-
- Amenities:
- Boat Dock
-
- Utilities:
- Water Available
-
- Parking Spaces:
- 2
-
- # of Garages:
- 2
-
- Garages:
- Garage Door Opener, Garage Faces Rear
-
- View:
- Lake, Water
-
- Is Waterfront:
- Yes
Interior
-
- Interior Features:
- Bookcases, Built-in Features, Entrance Foyer, Storage, Walk-In Closet(s)
-
- Appliances:
- Built-In Gas Oven, Built-In Gas Range, Refrigerator, Washer, Water Purifier
-
- Heating:
- Forced Air
-
- Cooling:
- Central Air
-
- Fireplace:
- Yes
-
- # of Fireplaces:
- 2
-
- # of Stories:
- 2
Exterior
-
- Exterior Features:
- Boat Slip
-
- Lot Description:
- Cul-De-Sac, Level, Rolling Slope, Views
-
- Roof:
- Shingle
-
- Construction:
- Brick
School Information
-
- Elementary:
- Indian Lake Elementary
-
- Middle:
- Robert E Ellis Middle
-
- High:
- Hendersonville High School
Additional Information
-
- Date Listed:
- April 2nd, 2025
-
- Days on Market:
- 65
Listing Details
- Listing Office:
- Re/max Choice Properties
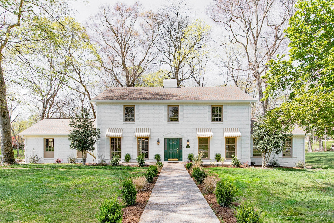
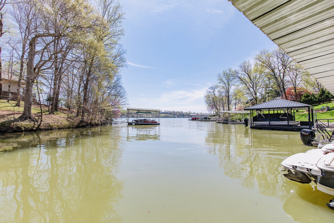
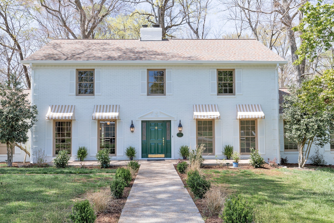
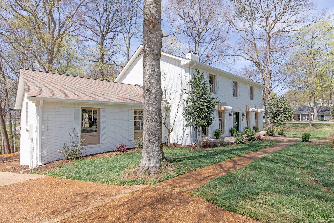
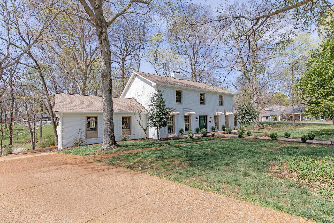
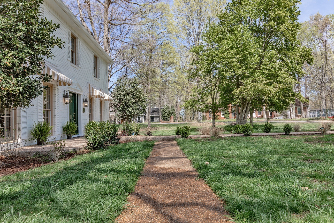
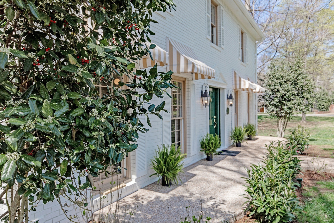
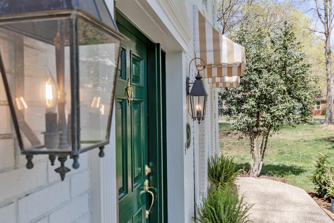
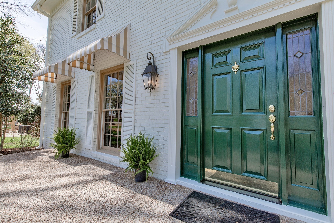
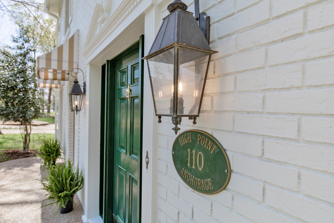
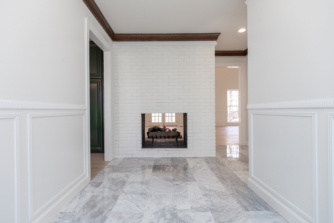
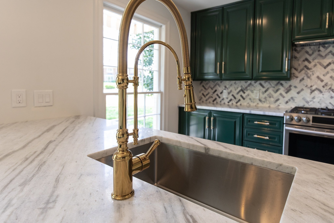
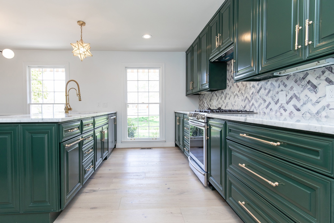
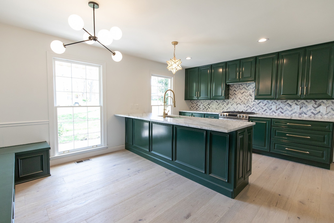
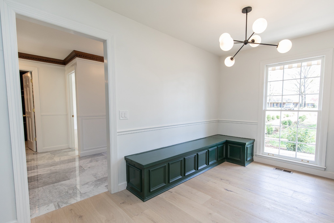
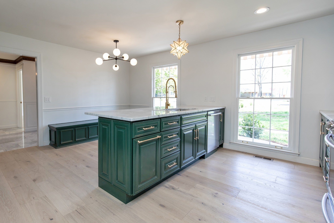
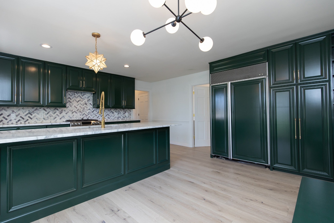
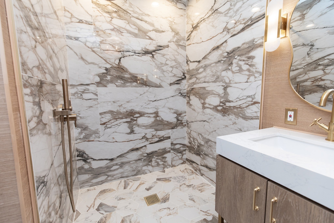
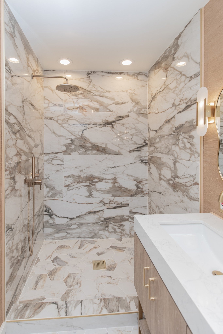
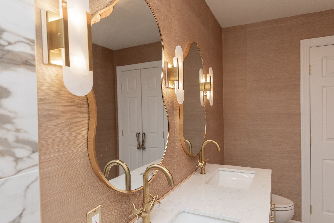
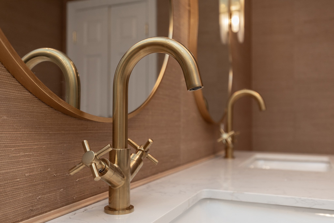
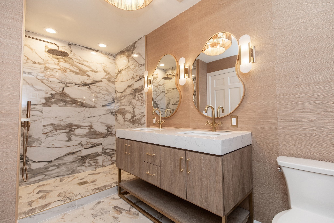
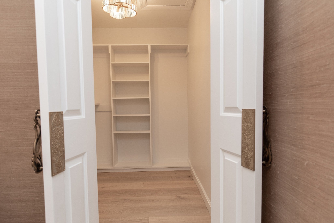
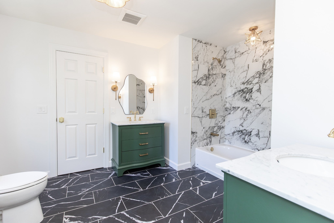
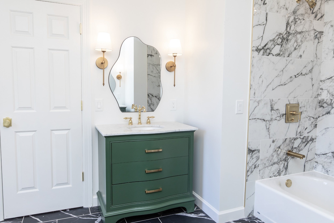
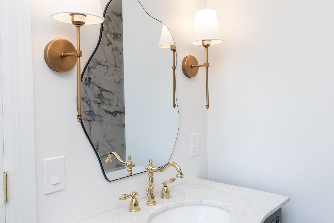
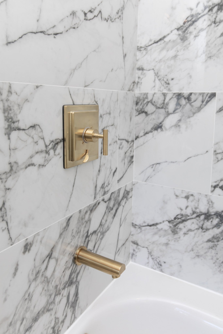
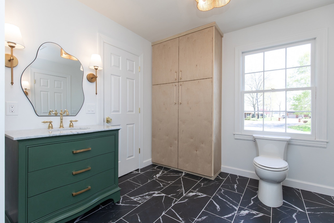
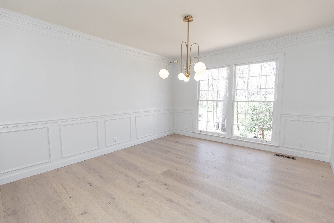
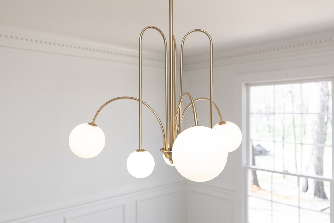
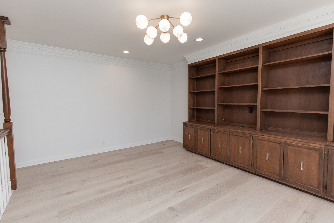
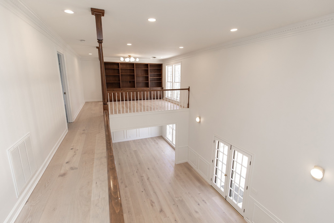
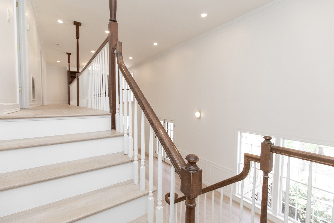
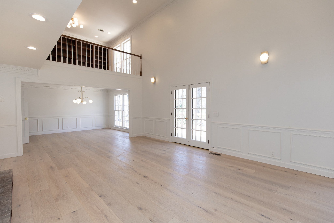
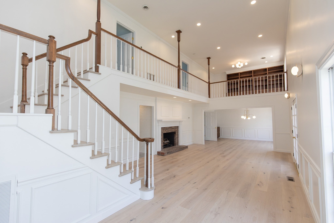
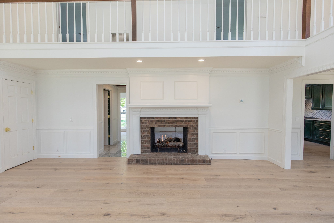
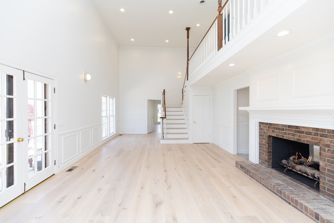
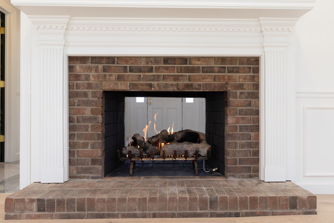
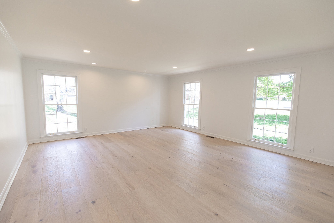
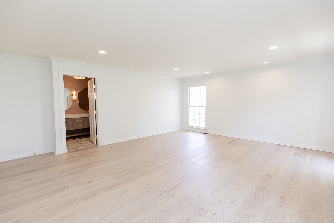
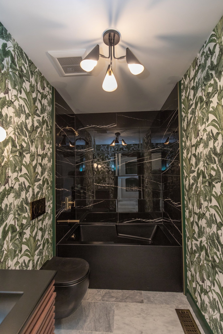
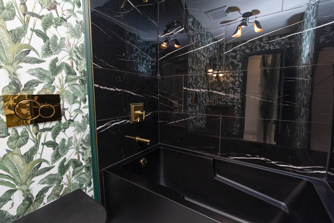
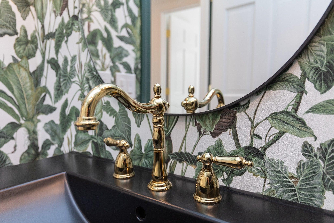
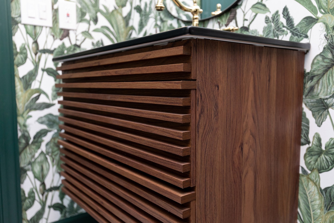
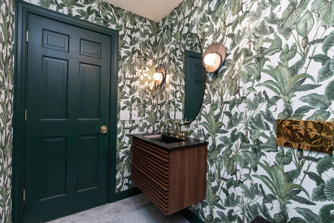
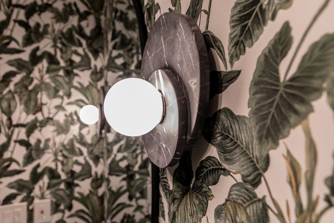
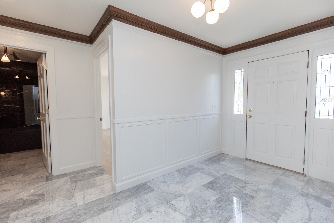
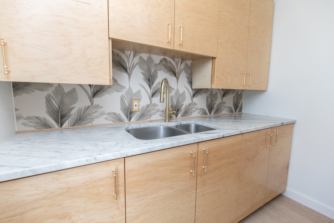
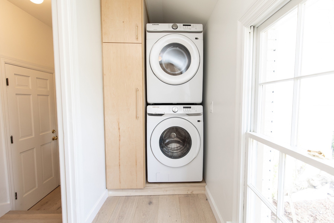
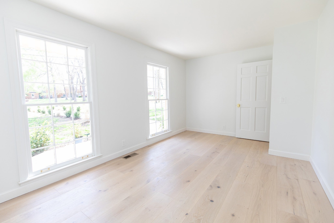
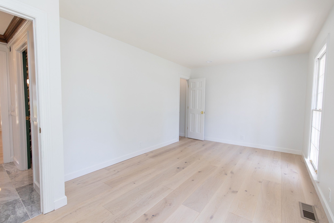
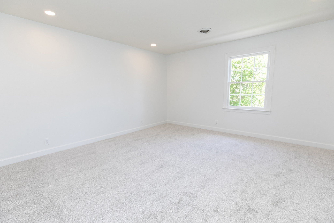
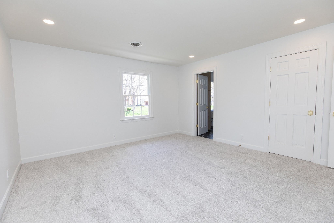
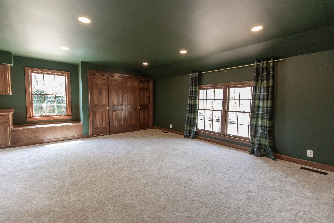
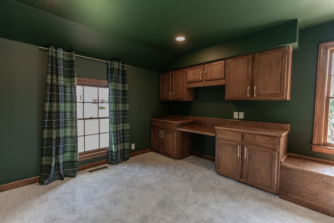
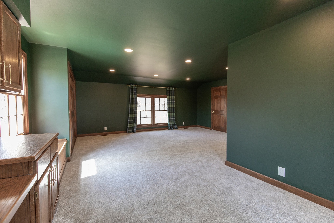
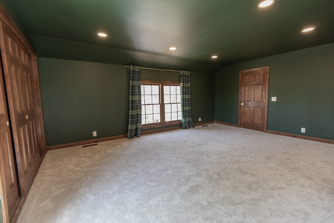
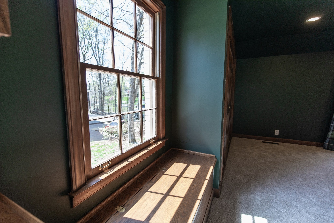
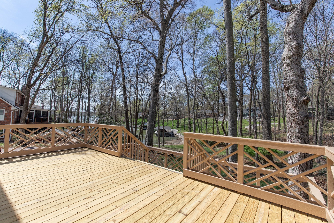
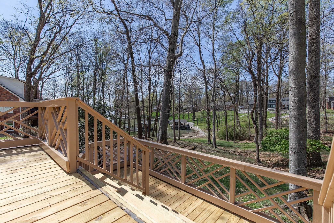
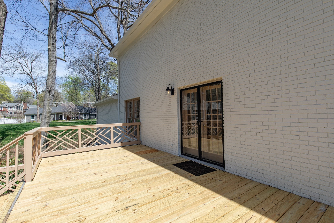
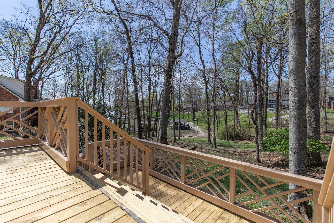
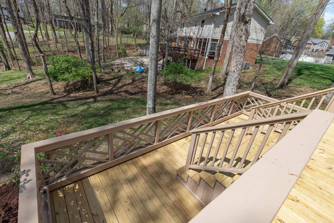
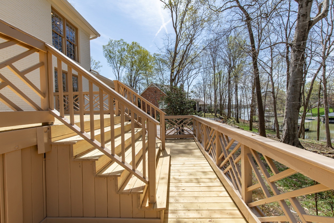

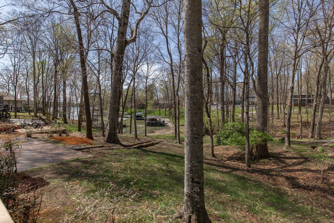
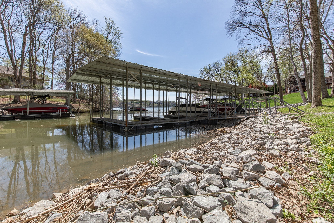
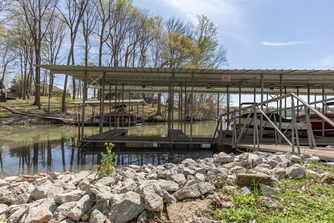

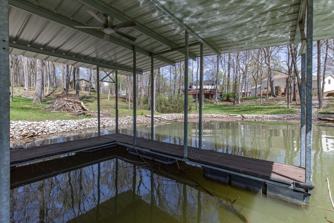
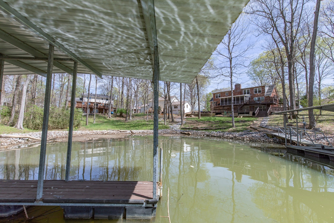
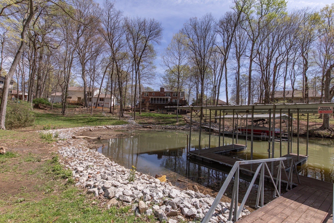
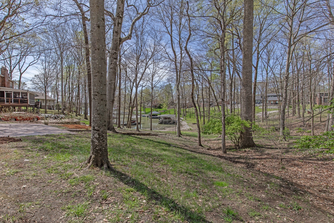
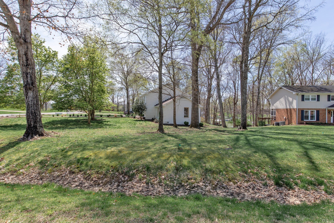

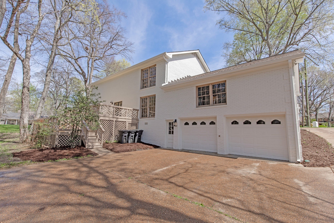
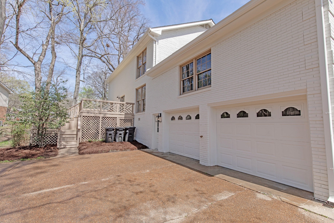
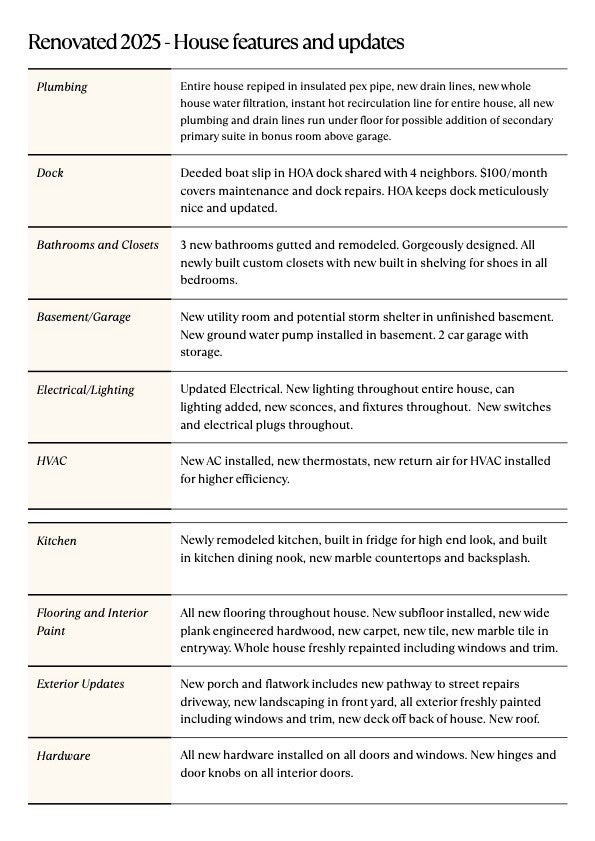
 Copyright 2025 RealTracs Solutions.
Copyright 2025 RealTracs Solutions.