$1,825,000 - 2194 Burgin Drive, Thompsons Station
- 5
- Bedrooms
- 5½
- Baths
- 5,077
- SQ. Feet
- 0.27
- Acres
Better than brand new with over $100K in upgrades! Buyer Agents Welcome! This stunning 5-bedroom, 5.5-bath residence offers over 5,000 sq. ft. of thoughtfully designed living space, featuring a custom floor plan tailored for modern living. The chef’s kitchen impresses with ceiling-height custom cabinetry, a 10-foot Taj Mahal quartzite island, a matching full-height backsplash with an elegant ledge, a custom hood, and a large working pantry with hidden appliances and abundant storage. Throughout the home, you’ll find a designer lighting package, an ArcusStone fireplace, built-in surround sound, designer woven Roman shades, 4-inch white oak hardwoods, and detailed custom millwork that elevate every room. The primary suite is a true retreat with a spa-inspired bath featuring designer tile, a rain shower, and a sconce-lit double vanity. Each bedroom includes its own en-suite bath for ultimate comfort and privacy. Enjoy two covered porches, with one overlooking the private backyard, plus a spacious 3-car garage for additional storage. Located in a vibrant community offering a clubhouse, pool, and pickleball courts, this home blends timeless design with modern functionality.
Essential Information
-
- MLS® #:
- 2812677
-
- Price:
- $1,825,000
-
- Bedrooms:
- 5
-
- Bathrooms:
- 5.50
-
- Full Baths:
- 5
-
- Half Baths:
- 1
-
- Square Footage:
- 5,077
-
- Acres:
- 0.27
-
- Year Built:
- 2023
-
- Type:
- Residential
-
- Sub-Type:
- Single Family Residence
-
- Status:
- Active
Community Information
-
- Address:
- 2194 Burgin Drive
-
- Subdivision:
- Whistle Stop Farms
-
- City:
- Thompsons Station
-
- County:
- Williamson County, TN
-
- State:
- TN
-
- Zip Code:
- 37179
Amenities
-
- Amenities:
- Clubhouse, Pool, Tennis Court(s)
-
- Utilities:
- Water Available
-
- Parking Spaces:
- 3
-
- # of Garages:
- 3
-
- Garages:
- Garage Faces Side, Driveway
Interior
-
- Interior Features:
- Ceiling Fan(s), Entrance Foyer, Extra Closets, Pantry, Smart Camera(s)/Recording, Smart Light(s), Smart Thermostat
-
- Appliances:
- Double Oven, Electric Oven, Cooktop, Dishwasher, Disposal, Microwave, Refrigerator, Stainless Steel Appliance(s), Smart Appliance(s)
-
- Heating:
- Heat Pump
-
- Cooling:
- Central Air
-
- Fireplace:
- Yes
-
- # of Fireplaces:
- 2
-
- # of Stories:
- 2
Exterior
-
- Exterior Features:
- Smart Camera(s)/Recording, Smart Irrigation, Smart Light(s), Smart Lock(s)
-
- Lot Description:
- Level
-
- Roof:
- Asphalt
-
- Construction:
- Brick
School Information
-
- Elementary:
- Heritage Elementary
-
- Middle:
- Heritage Middle
-
- High:
- Independence High School
Additional Information
-
- Date Listed:
- April 4th, 2025
-
- Days on Market:
- 222
Listing Details
- Listing Office:
- Benchmark Realty, Llc
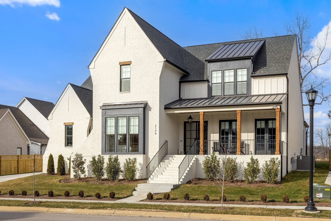
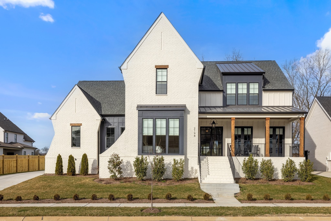
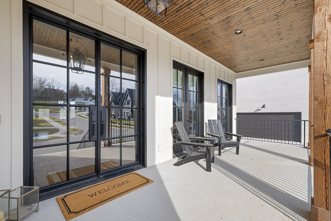
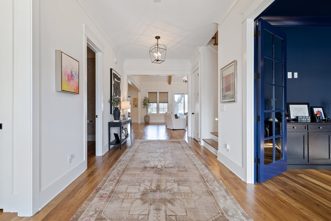
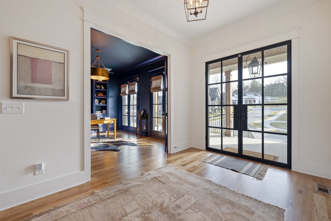
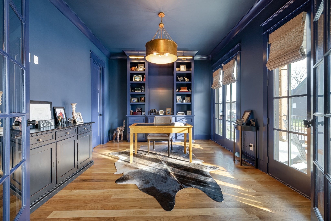
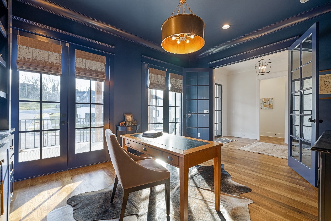
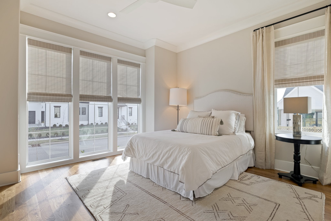
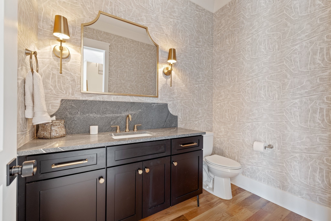
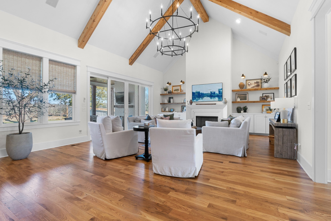
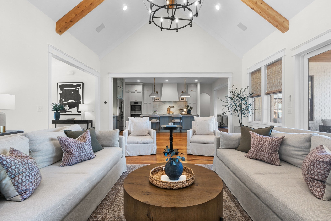
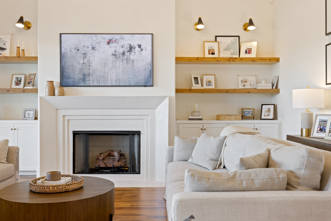
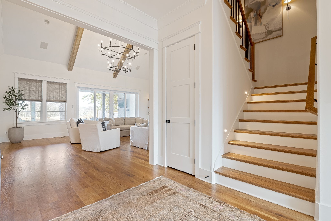
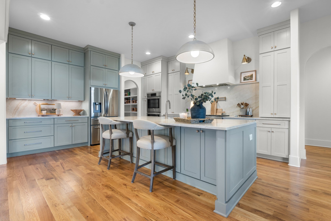
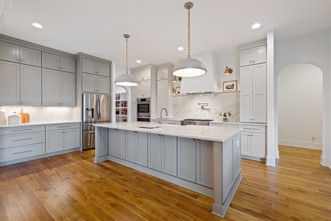
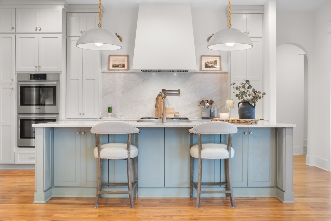
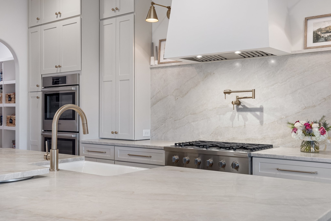
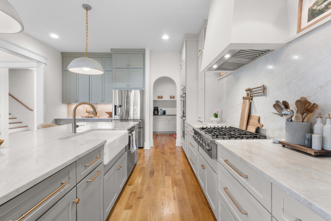
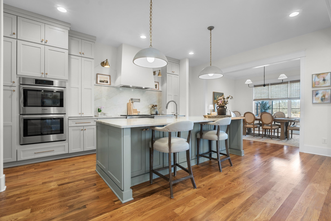
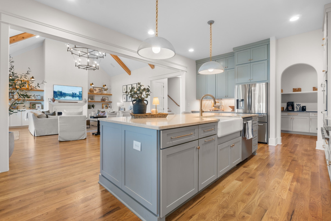
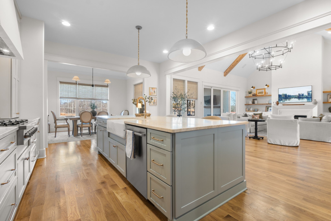
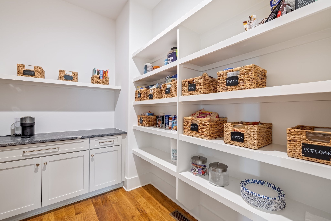
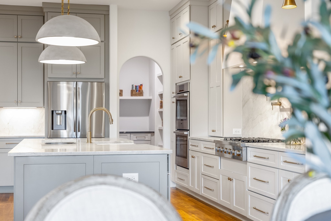
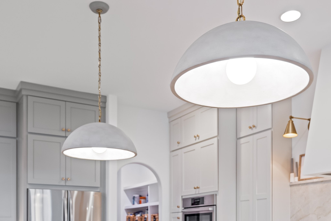
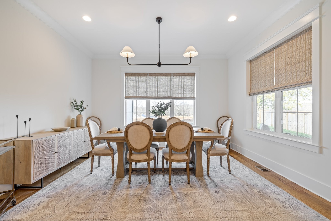
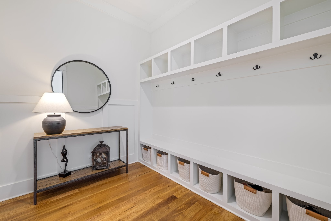
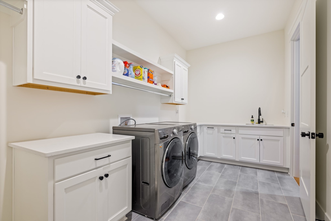
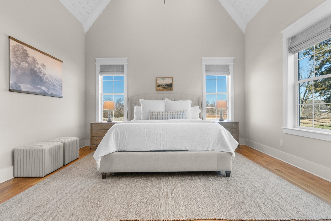
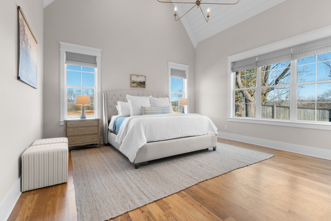
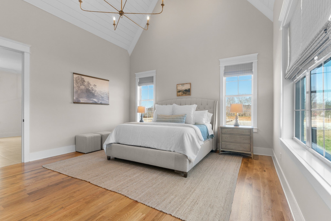
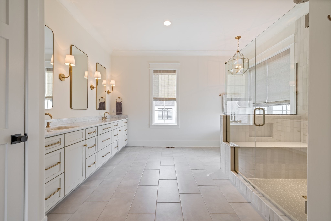
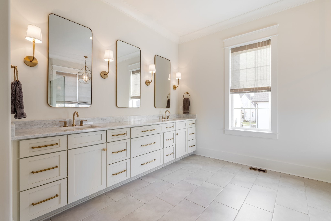
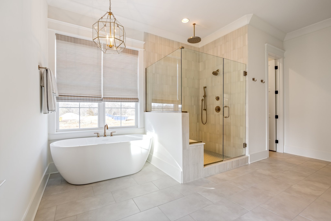

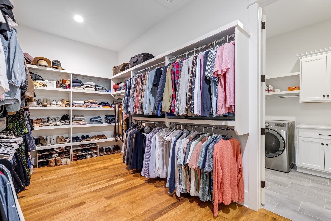
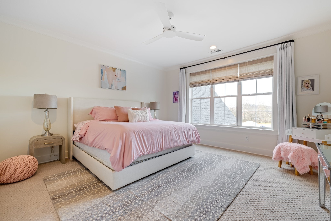
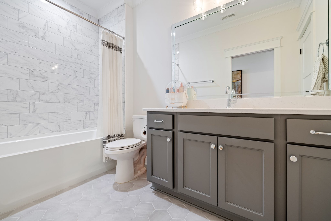
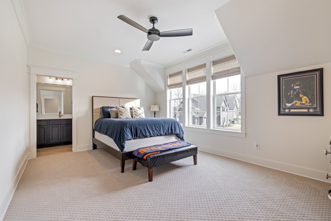
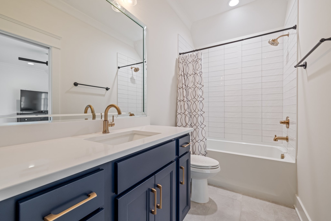
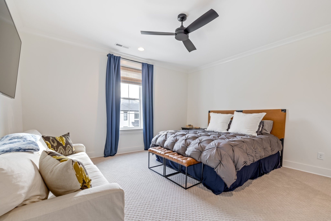
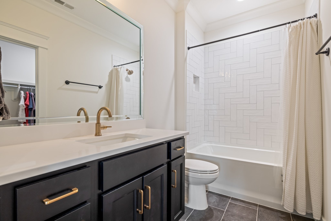
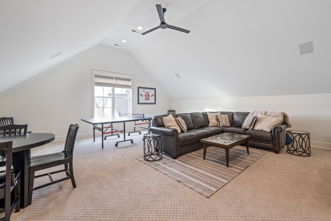
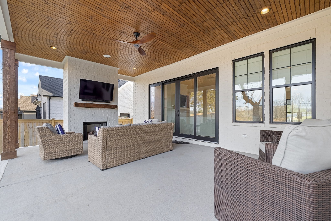
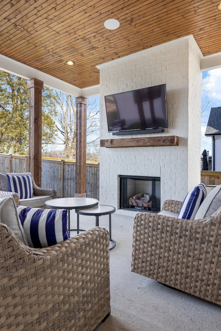
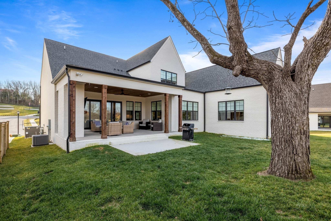
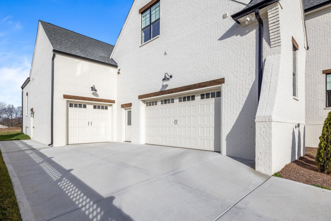
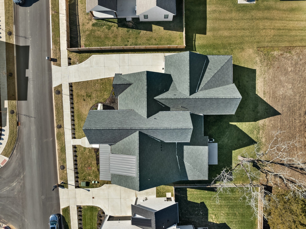
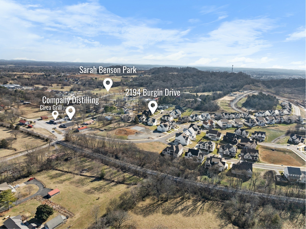
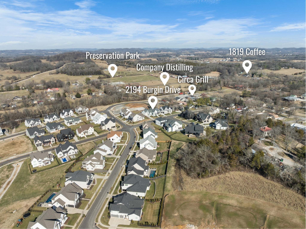
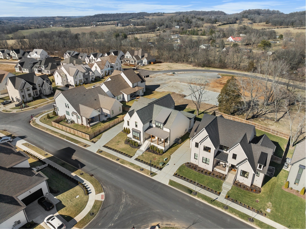
 Copyright 2025 RealTracs Solutions.
Copyright 2025 RealTracs Solutions.