$310,000 - 540 Woodtrace Dr, Clarksville
- 3
- Bedrooms
- 2
- Baths
- 1,629
- SQ. Feet
- 0.15
- Acres
Offering a VA ASSUMABLE LOAN at a 2.875% interest rate! Charming Home with Modern Touches – Minutes from Fort Campbell! Enjoy a scenic drive to this beautifully updated home featuring vaulted ceilings and an open floor plan with expansive windows that flood the space with natural light. The kitchen boasts white cabinetry, granite countertops, and soft-close doors and drawers—perfect for home chefs and entertainers alike. Double doors off the dining area open to a fully fenced backyard complete with a covered deck, ideal for relaxing or entertaining. Inside, the common areas, kitchen, all three bedrooms, and both bathrooms have been freshly repainted. Brand-new carpet has been installed in the living room for added comfort. The garage is a versatile space, ready to be transformed into your personal gym or workshop. Additional features include a home security system and a brand-new A/C compressor for peace of mind and year-round comfort.
Essential Information
-
- MLS® #:
- 2812475
-
- Price:
- $310,000
-
- Bedrooms:
- 3
-
- Bathrooms:
- 2.00
-
- Full Baths:
- 2
-
- Square Footage:
- 1,629
-
- Acres:
- 0.15
-
- Year Built:
- 2020
-
- Type:
- Residential
-
- Sub-Type:
- Single Family Residence
-
- Status:
- Under Contract - Not Showing
Community Information
-
- Address:
- 540 Woodtrace Dr
-
- Subdivision:
- Chestnut Hill
-
- City:
- Clarksville
-
- County:
- Montgomery County, TN
-
- State:
- TN
-
- Zip Code:
- 37042
Amenities
-
- Utilities:
- Electricity Available, Water Available, Cable Connected
-
- Parking Spaces:
- 2
-
- # of Garages:
- 2
-
- Garages:
- Garage Faces Front
Interior
-
- Interior Features:
- Ceiling Fan(s), Open Floorplan
-
- Appliances:
- Electric Oven, Electric Range, Dishwasher, Microwave, Refrigerator, Stainless Steel Appliance(s)
-
- Heating:
- Electric, Heat Pump
-
- Cooling:
- Central Air, Electric
-
- # of Stories:
- 1
Exterior
-
- Construction:
- Vinyl Siding
School Information
-
- Elementary:
- Liberty Elementary
-
- Middle:
- New Providence Middle
-
- High:
- Northwest High School
Additional Information
-
- Date Listed:
- April 2nd, 2025
-
- Days on Market:
- 43
Listing Details
- Listing Office:
- Blue Cord Realty, Llc
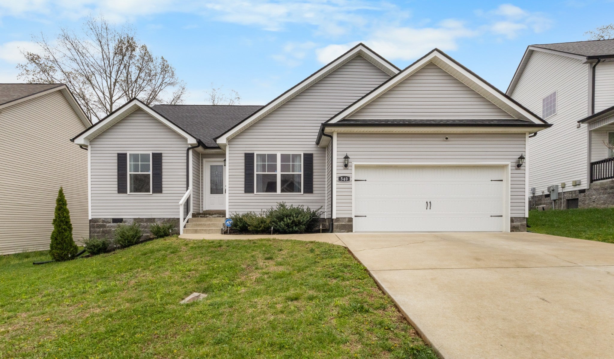
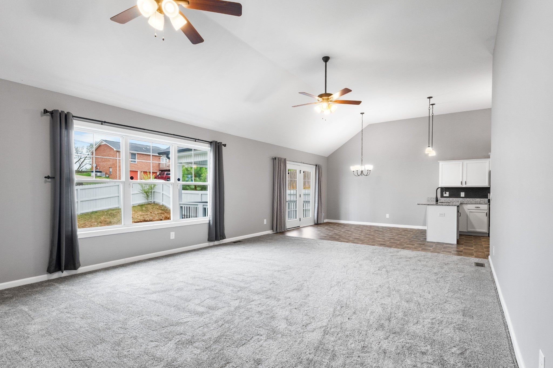
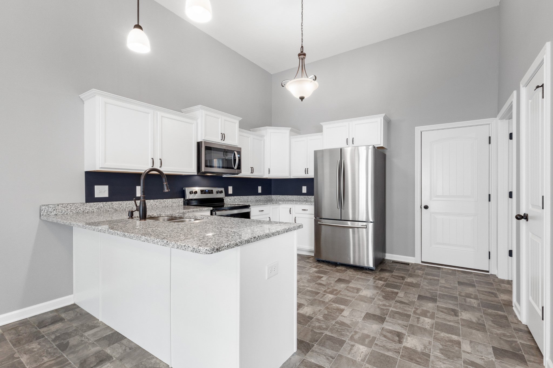
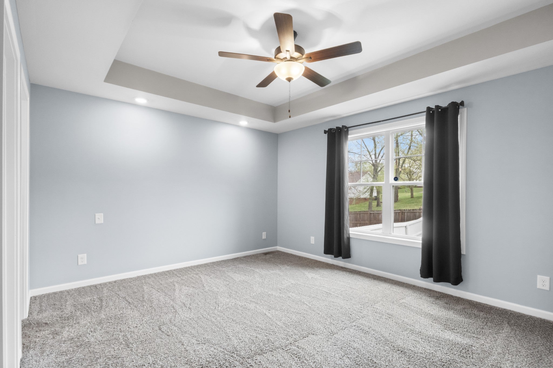
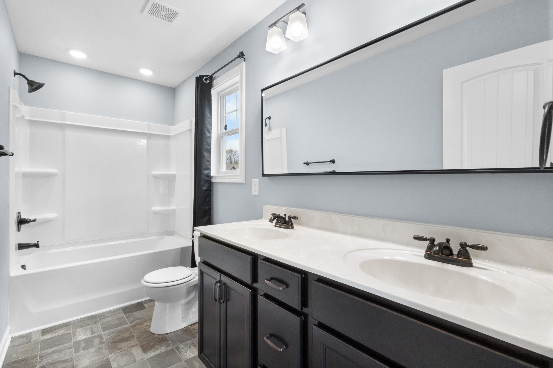
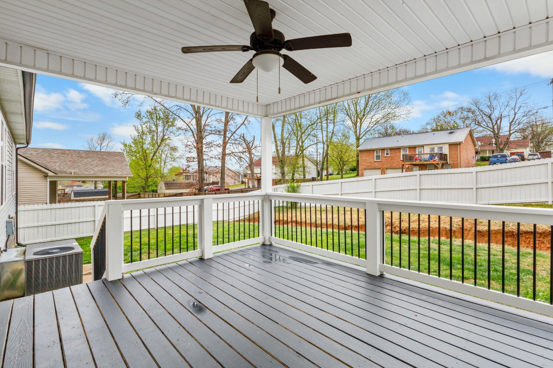
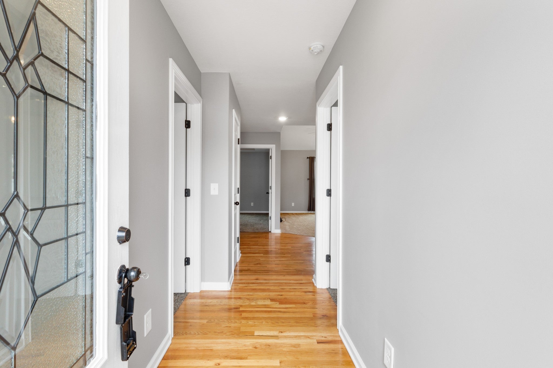
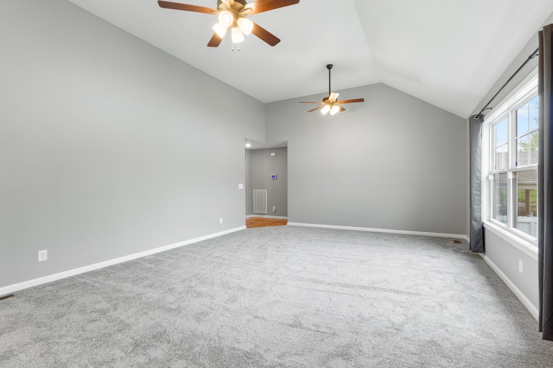
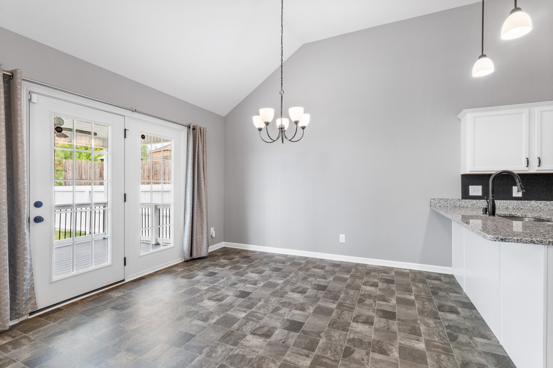
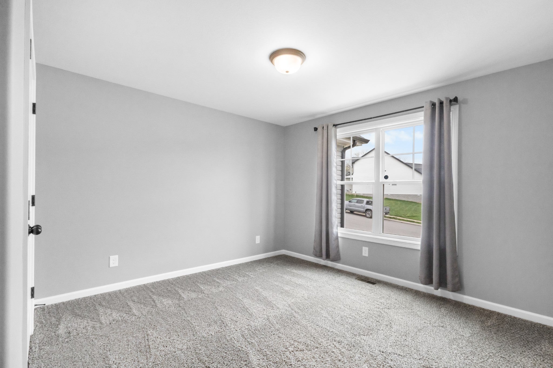
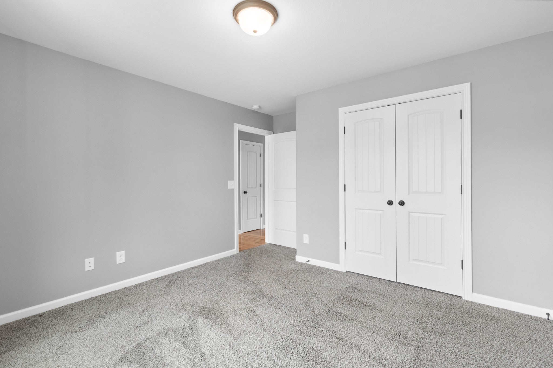
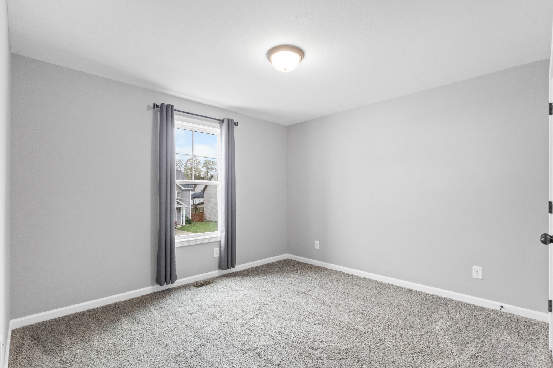
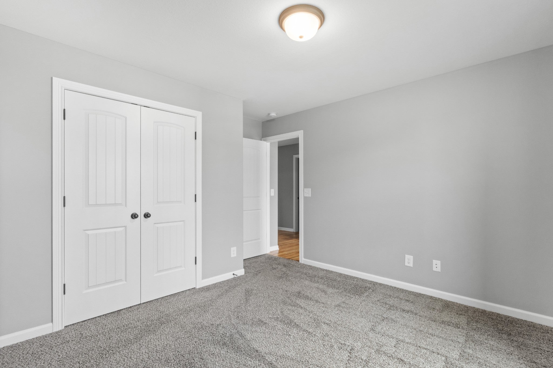
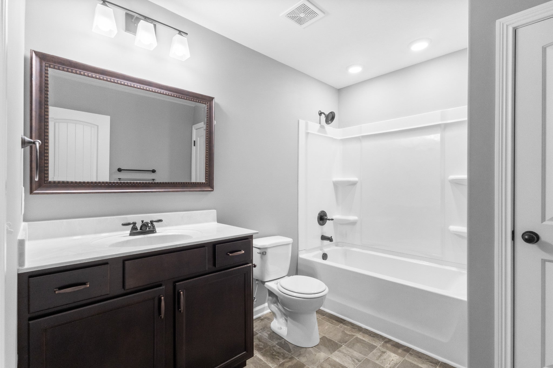
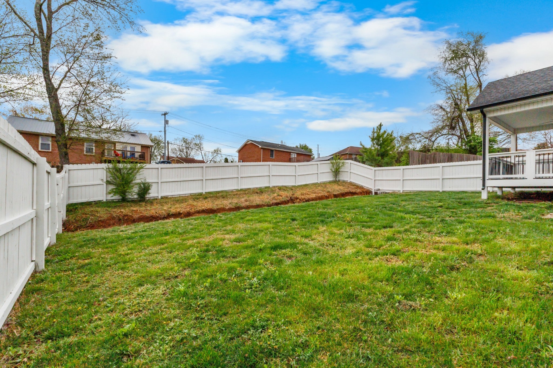
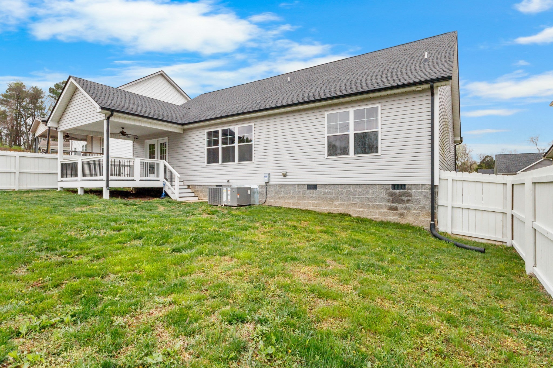
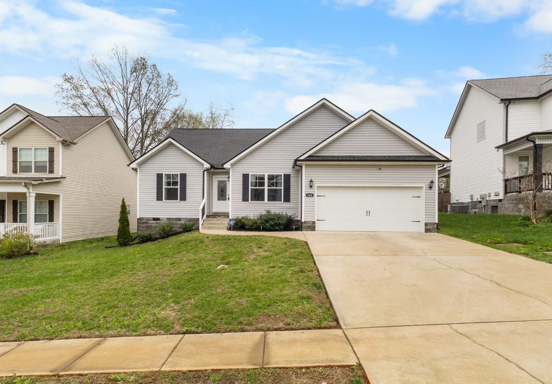
 Copyright 2025 RealTracs Solutions.
Copyright 2025 RealTracs Solutions.