$310,000 - 535 Woodtrace Dr, Clarksville
- 3
- Bedrooms
- 2½
- Baths
- 1,730
- SQ. Feet
- 0.16
- Acres
Beautiful three bedroom home in Chestnut Hill subdivision! A cozy entryway leads to a convenient half bathroom and closet. The living room boasts a floor-to-ceiling stacked stone fireplace and the large windows bring in a lot of natural light. The kitchen features a large island, an eat-in dining area and modern lighting. Head upstairs for a spacious landing complete with a cozy nook with window and the laundry room. The primary suite with coffered ceiling leads into the primary bathroom which features a double vanity, tiled shower and walk-in closet. Two additional bedrooms and a full bathroom complete the second floor. Relax on the covered back patio. Back yard is fully fenced-in for added privacy. Home is conveniently located close to Fort Campbell and downtown Clarksville.
Essential Information
-
- MLS® #:
- 2812366
-
- Price:
- $310,000
-
- Bedrooms:
- 3
-
- Bathrooms:
- 2.50
-
- Full Baths:
- 2
-
- Half Baths:
- 1
-
- Square Footage:
- 1,730
-
- Acres:
- 0.16
-
- Year Built:
- 2020
-
- Type:
- Residential
-
- Sub-Type:
- Single Family Residence
-
- Status:
- Under Contract - Not Showing
Community Information
-
- Address:
- 535 Woodtrace Dr
-
- Subdivision:
- Chestnut Hill
-
- City:
- Clarksville
-
- County:
- Montgomery County, TN
-
- State:
- TN
-
- Zip Code:
- 37042
Amenities
-
- Amenities:
- Underground Utilities
-
- Utilities:
- Water Available
-
- Parking Spaces:
- 1
-
- # of Garages:
- 1
-
- Garages:
- Garage Door Opener, Garage Faces Front
Interior
-
- Interior Features:
- Ceiling Fan(s), Entrance Foyer, Extra Closets, Open Floorplan, Pantry, Storage, Walk-In Closet(s), High Speed Internet
-
- Appliances:
- Electric Oven, Cooktop, Dishwasher, Disposal, Ice Maker, Microwave, Refrigerator
-
- Heating:
- Central, Electric
-
- Cooling:
- Central Air, Electric
-
- Fireplace:
- Yes
-
- # of Fireplaces:
- 1
-
- # of Stories:
- 2
Exterior
-
- Roof:
- Shingle
-
- Construction:
- Stone, Vinyl Siding
School Information
-
- Elementary:
- Liberty Elementary
-
- Middle:
- New Providence Middle
-
- High:
- Northwest High School
Additional Information
-
- Date Listed:
- April 5th, 2025
-
- Days on Market:
- 49
Listing Details
- Listing Office:
- Modern Movement Real Estate
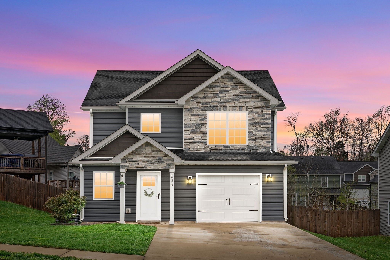
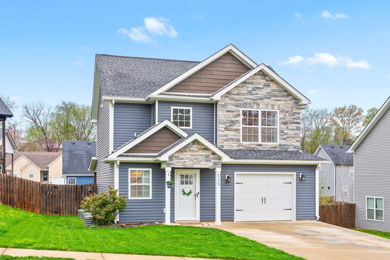
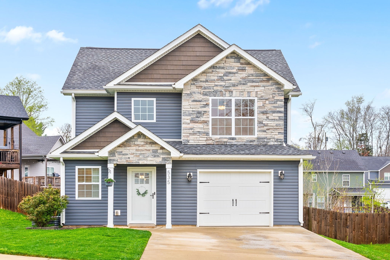
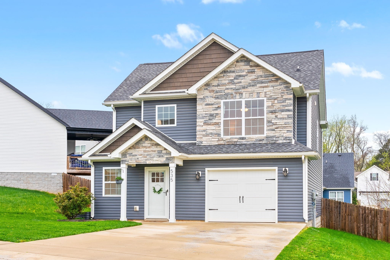
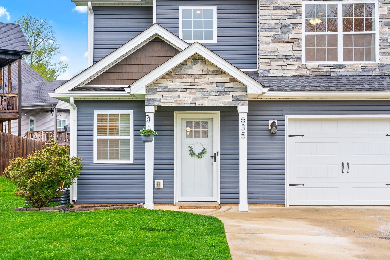
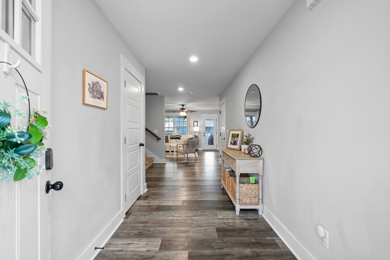
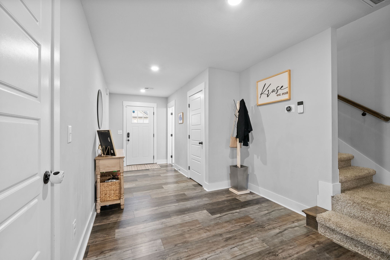
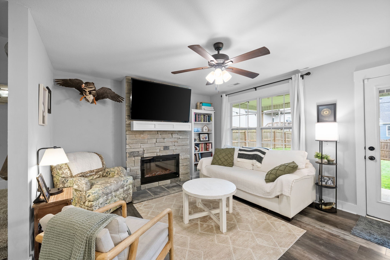
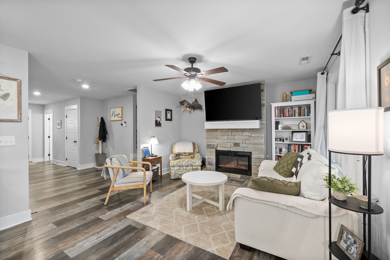
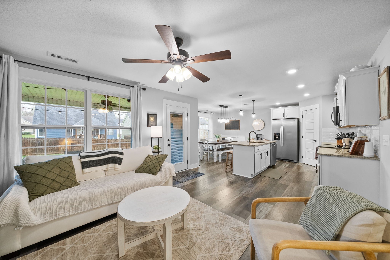
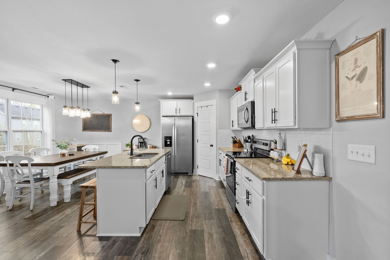
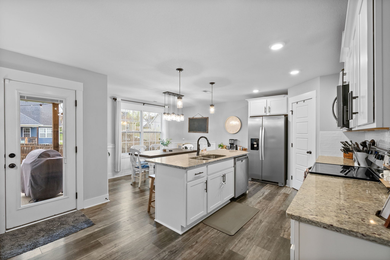
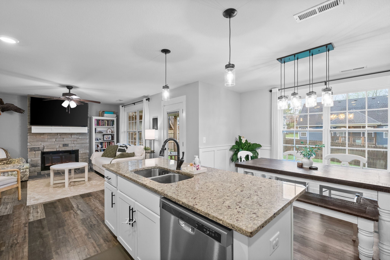

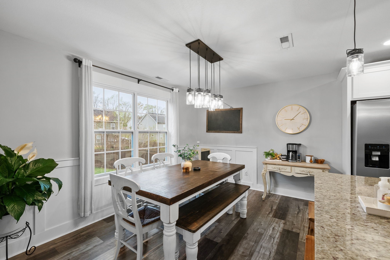

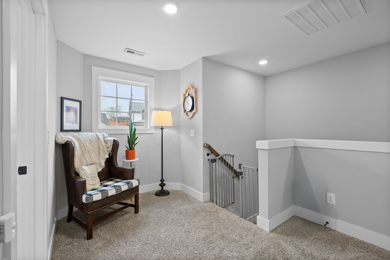
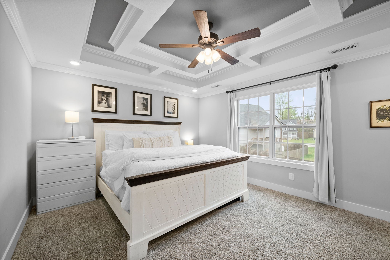
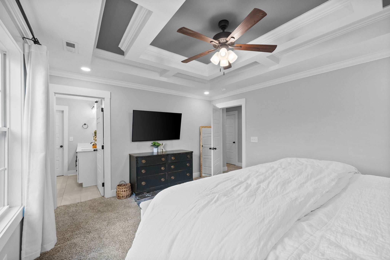
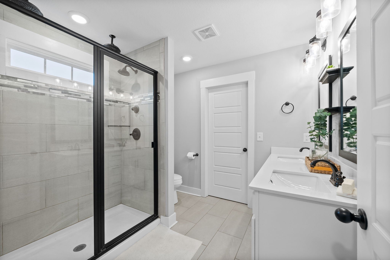
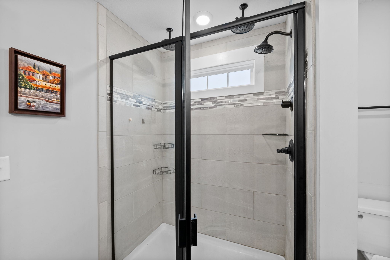
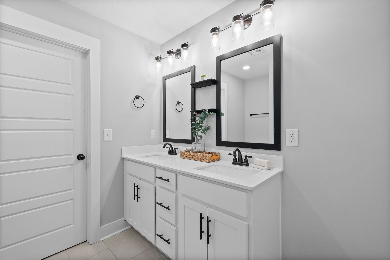
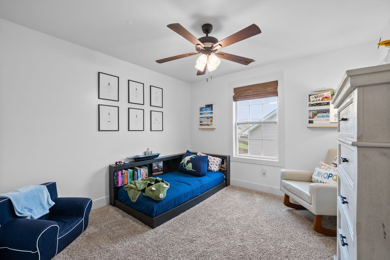
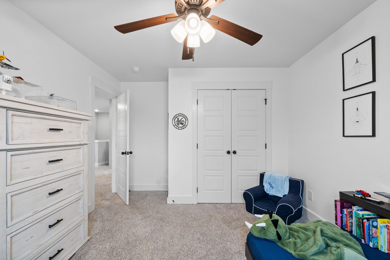
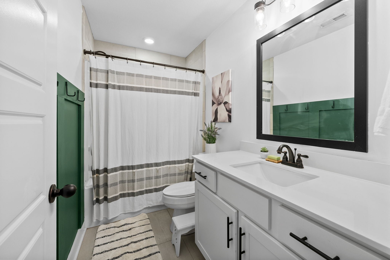
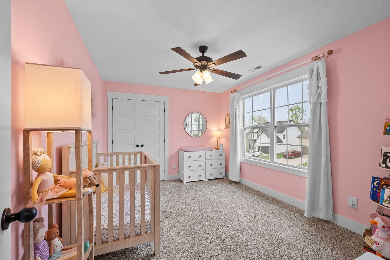
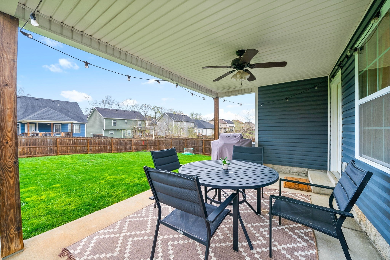
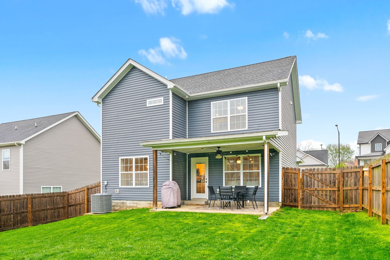
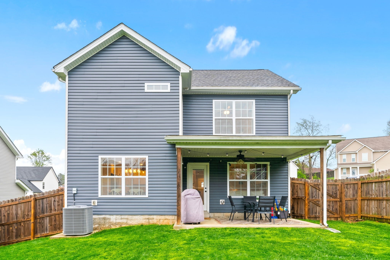
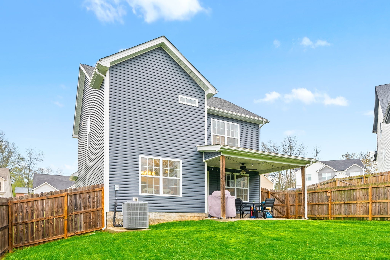
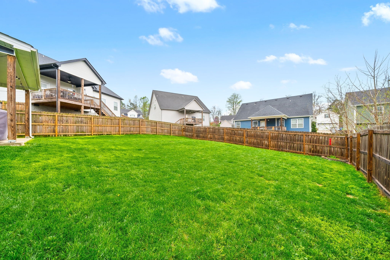
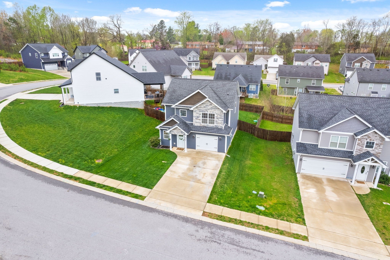
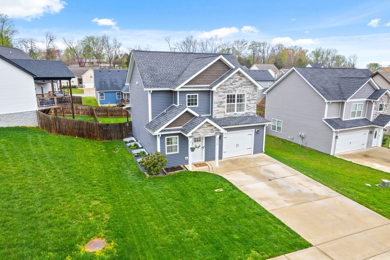

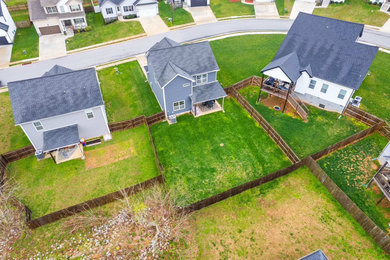
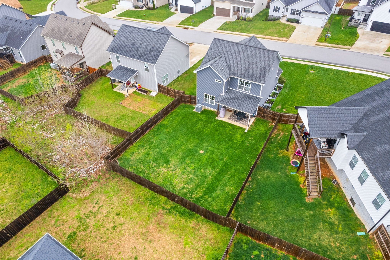
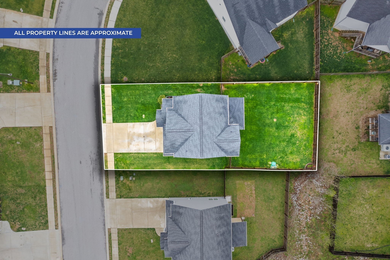
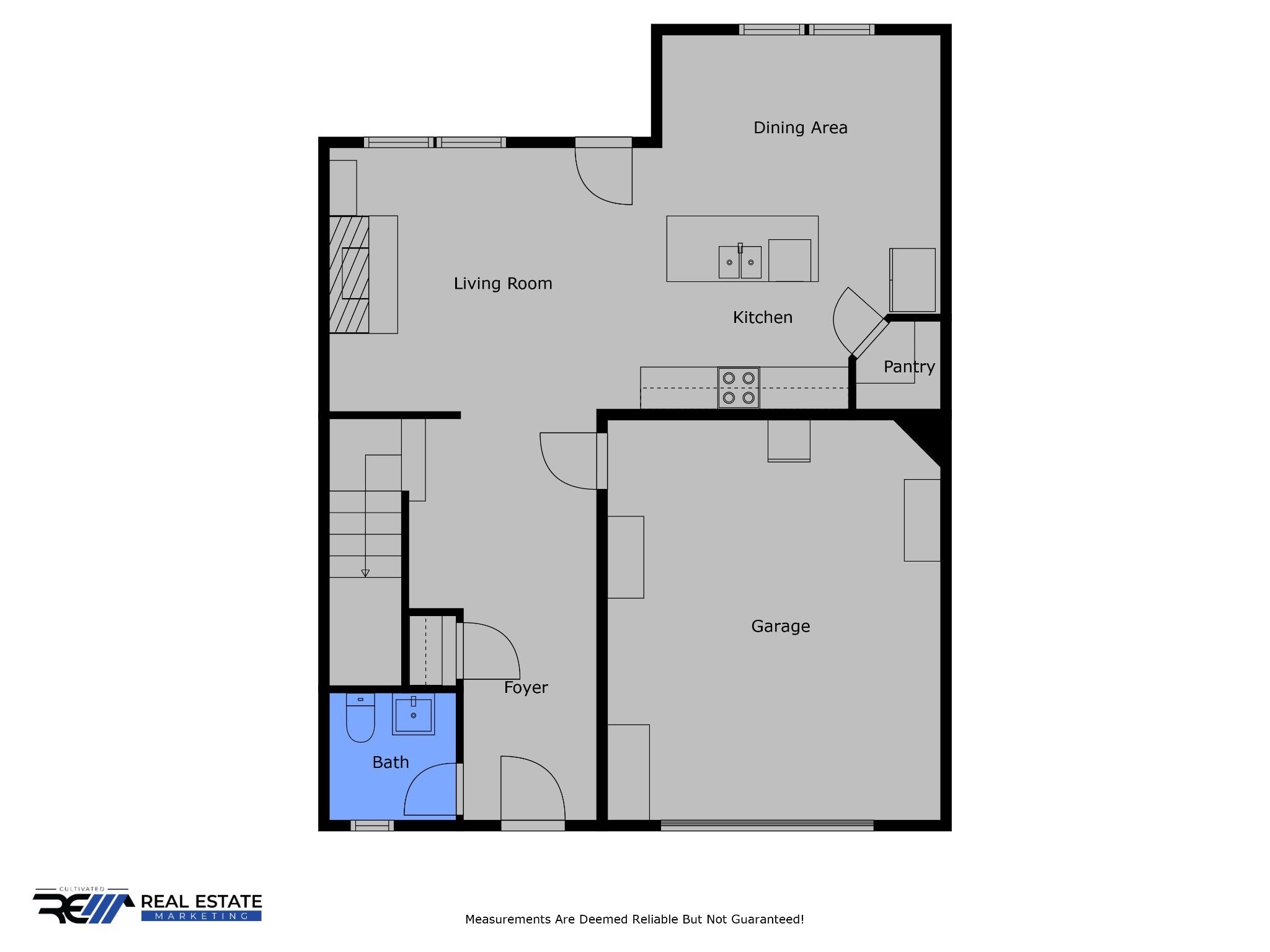
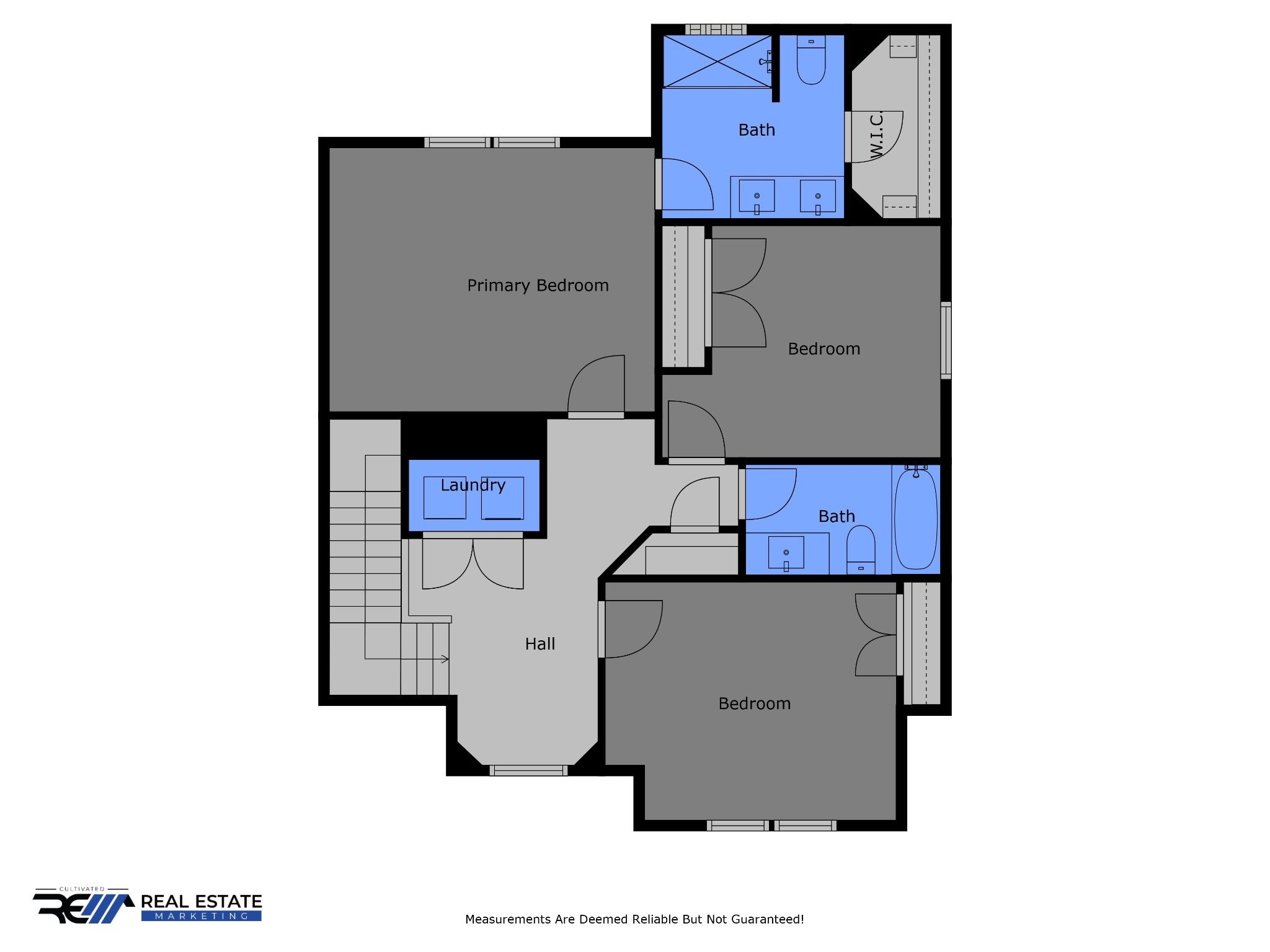
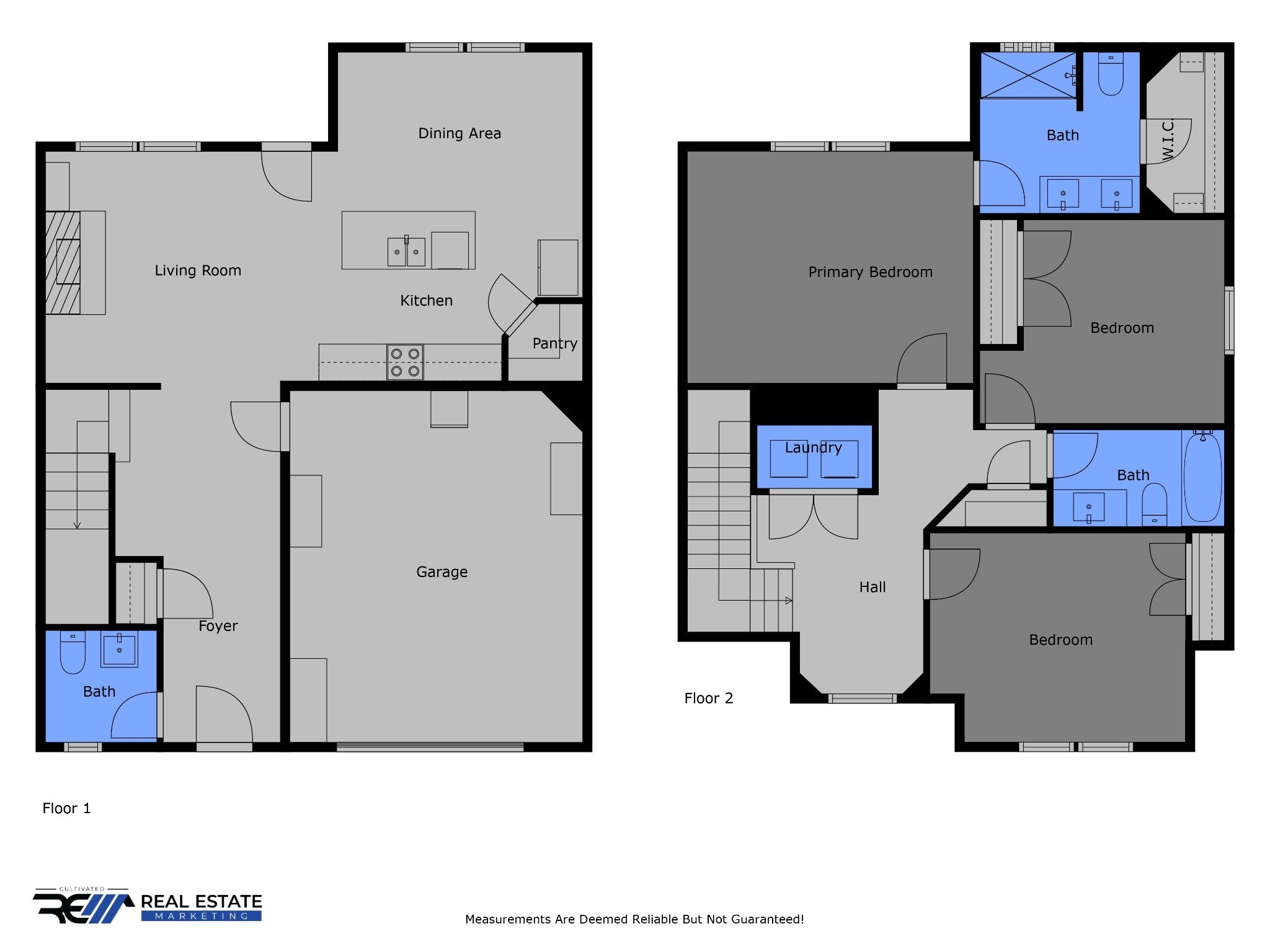
 Copyright 2025 RealTracs Solutions.
Copyright 2025 RealTracs Solutions.