$1,850,000 - 6549 Holt Rd, Nashville
- 6
- Bedrooms
- 4½
- Baths
- 4,487
- SQ. Feet
- 4
- Acres
Welcome to this beautifully renovated 5-bedroom, 4.5-bath estate offering the perfect blend of elegance, comfort, and privacy—just minutes from the heart of Brentwood and downtown Nashville. Resting on 4 acres and spanning over 4,400 square feet, this stunning home features a light-filled, open layout designed for both everyday living and entertaining. The luxurious primary suite is a true retreat, boasting an expansive 29x19 bedroom, a private 10x9 sitting room, and a spa-like 22x13 master bath you have to see to believe. The lower level includes a full kitchen, bath, and media room—ideal for movie nights or multi-generational living. Step outside to enjoy serene views from both the front balcony and the spacious back deck - take a walk to discover the tranquility of Holt Creek flowing through the back edge of the property. Endless possibilities with a renovated barn. Enjoy the added privacy and security with a fully fenced in property, featuring an automatic gate in the front. A rare 4-car garage (2 side-entry, 2 rear-entry) offers ample parking and storage. With brand-new HVAC units and thoughtful updates throughout, this move-in-ready gem offers the space and freedom of country living with all the conveniences of city access.
Essential Information
-
- MLS® #:
- 2812352
-
- Price:
- $1,850,000
-
- Bedrooms:
- 6
-
- Bathrooms:
- 4.50
-
- Full Baths:
- 4
-
- Half Baths:
- 1
-
- Square Footage:
- 4,487
-
- Acres:
- 4.00
-
- Year Built:
- 1987
-
- Type:
- Residential
-
- Sub-Type:
- Single Family Residence
-
- Style:
- Traditional
-
- Status:
- Active
Community Information
-
- Address:
- 6549 Holt Rd
-
- Subdivision:
- None
-
- City:
- Nashville
-
- County:
- Davidson County, TN
-
- State:
- TN
-
- Zip Code:
- 37211
Amenities
-
- Utilities:
- Water Available, Cable Connected
-
- Parking Spaces:
- 6
-
- # of Garages:
- 4
-
- Garages:
- Garage Door Opener, Attached, Concrete
Interior
-
- Interior Features:
- Ceiling Fan(s), Extra Closets, Open Floorplan, Pantry, Redecorated, Smart Camera(s)/Recording, Storage, High Speed Internet
-
- Appliances:
- Built-In Electric Oven, Cooktop, Dishwasher, Refrigerator, Stainless Steel Appliance(s)
-
- Heating:
- Central
-
- Cooling:
- Central Air, Electric
-
- Fireplace:
- Yes
-
- # of Fireplaces:
- 2
-
- # of Stories:
- 2
Exterior
-
- Exterior Features:
- Balcony, Smart Camera(s)/Recording
-
- Lot Description:
- Level
-
- Roof:
- Shingle
-
- Construction:
- Brick
School Information
-
- Elementary:
- May Werthan Shayne Elementary School
-
- Middle:
- William Henry Oliver Middle
-
- High:
- John Overton Comp High School
Additional Information
-
- Date Listed:
- April 2nd, 2025
-
- Days on Market:
- 52
Listing Details
- Listing Office:
- Coldwell Banker Southern Realty
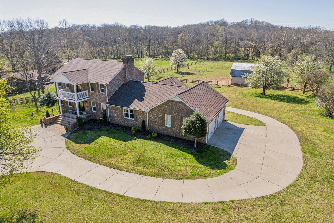
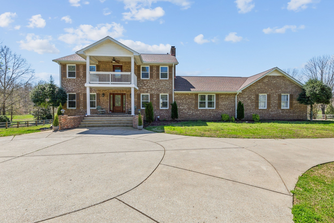
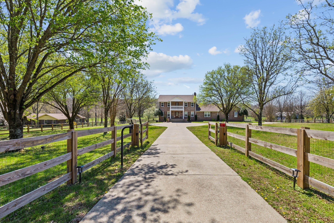
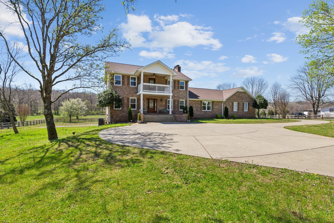
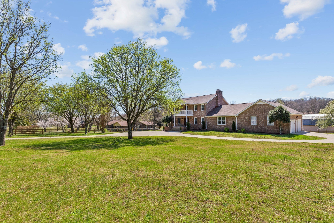
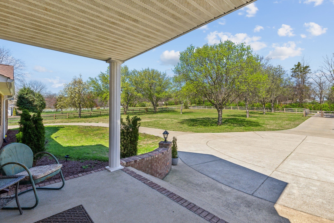
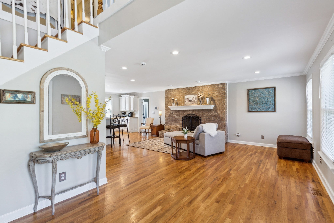
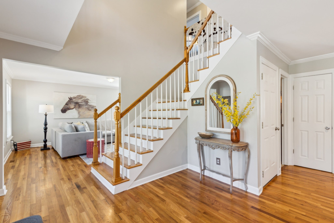
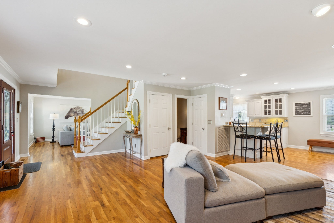
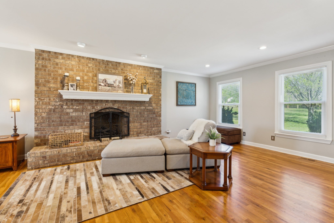
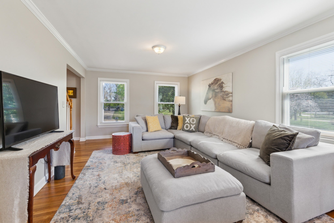
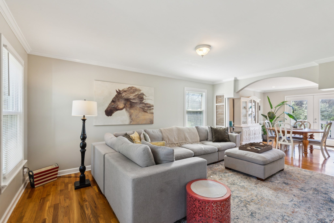
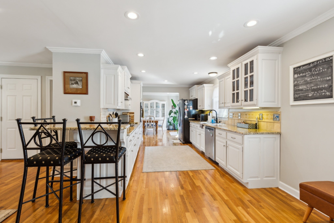
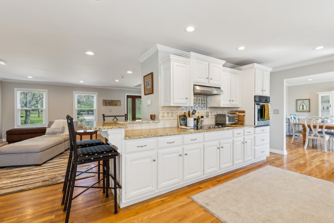
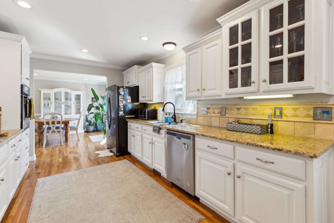
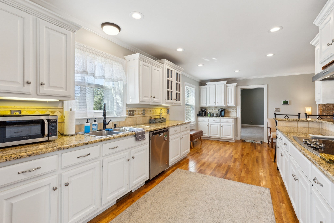
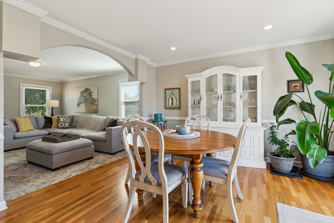
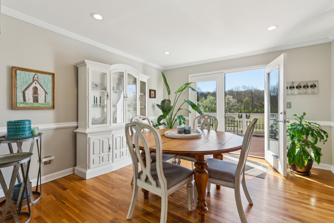
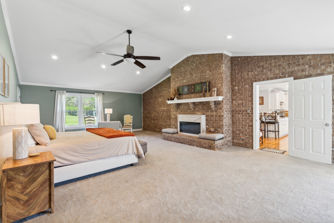
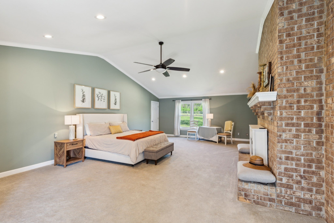
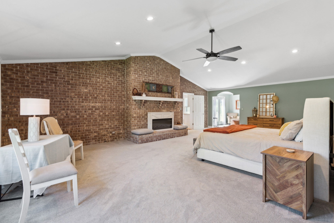
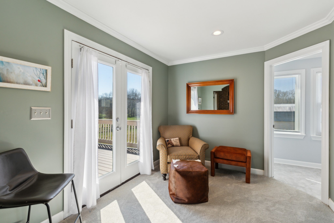
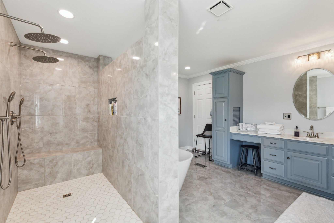
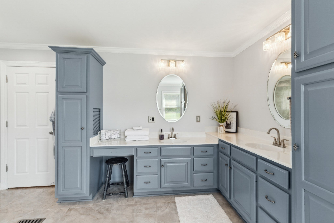
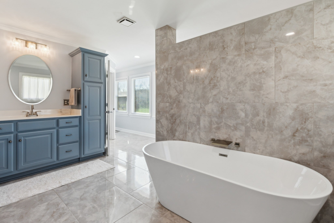
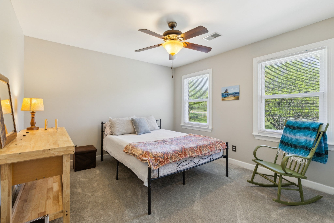
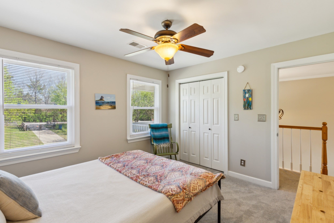
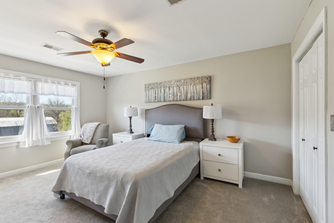
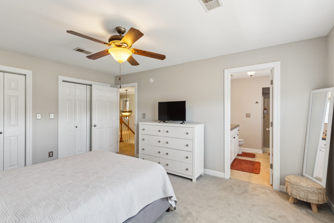
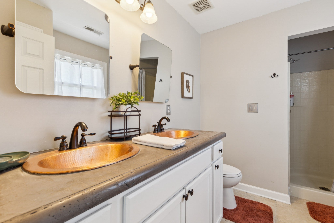
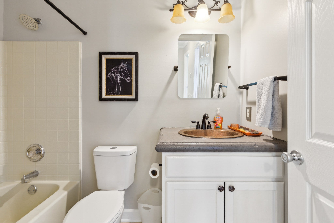
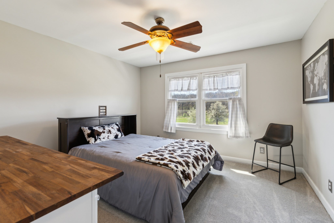
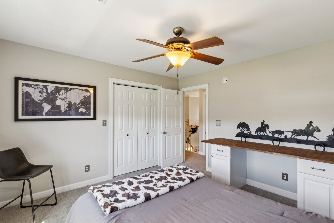
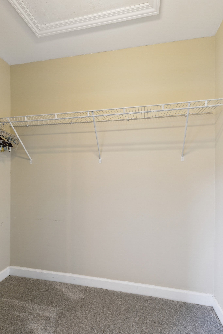
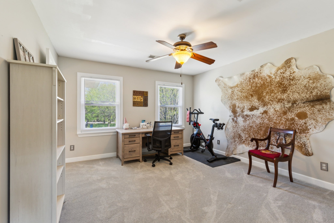
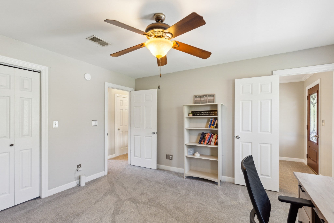
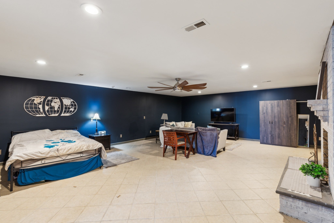
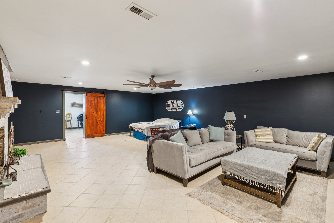
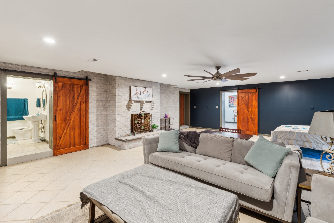
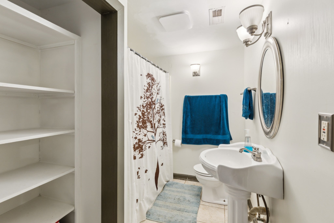
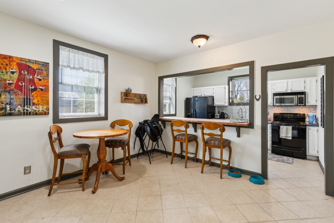
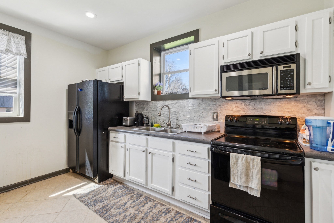
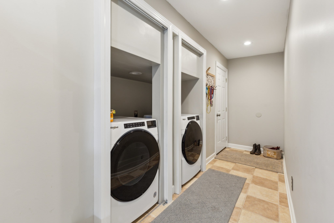
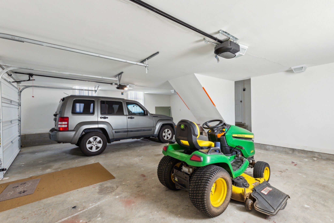
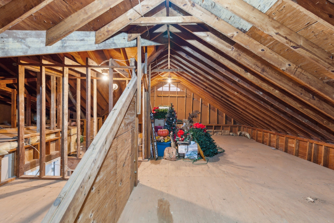
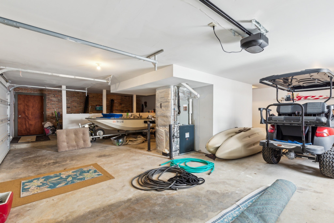
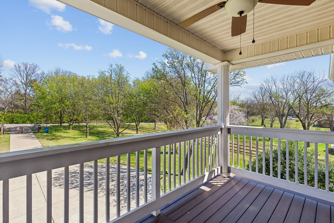
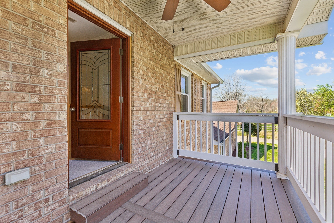
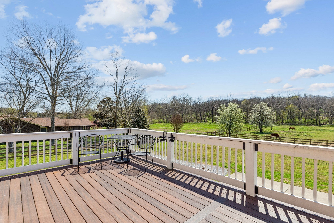
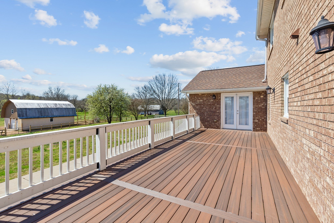
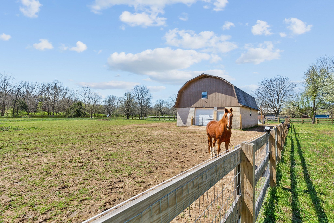
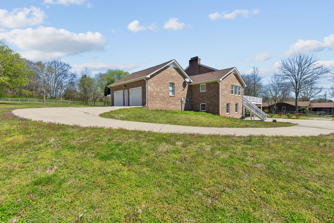
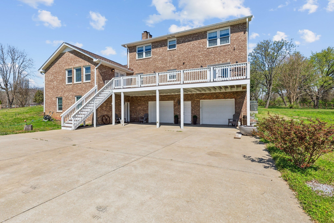
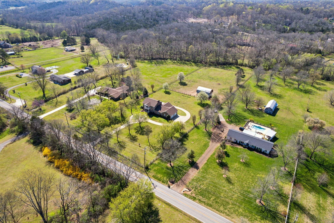
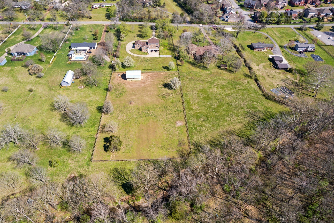
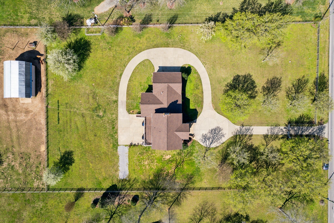
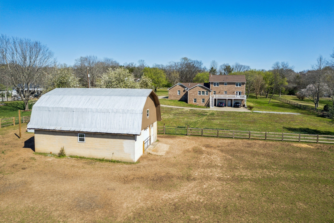
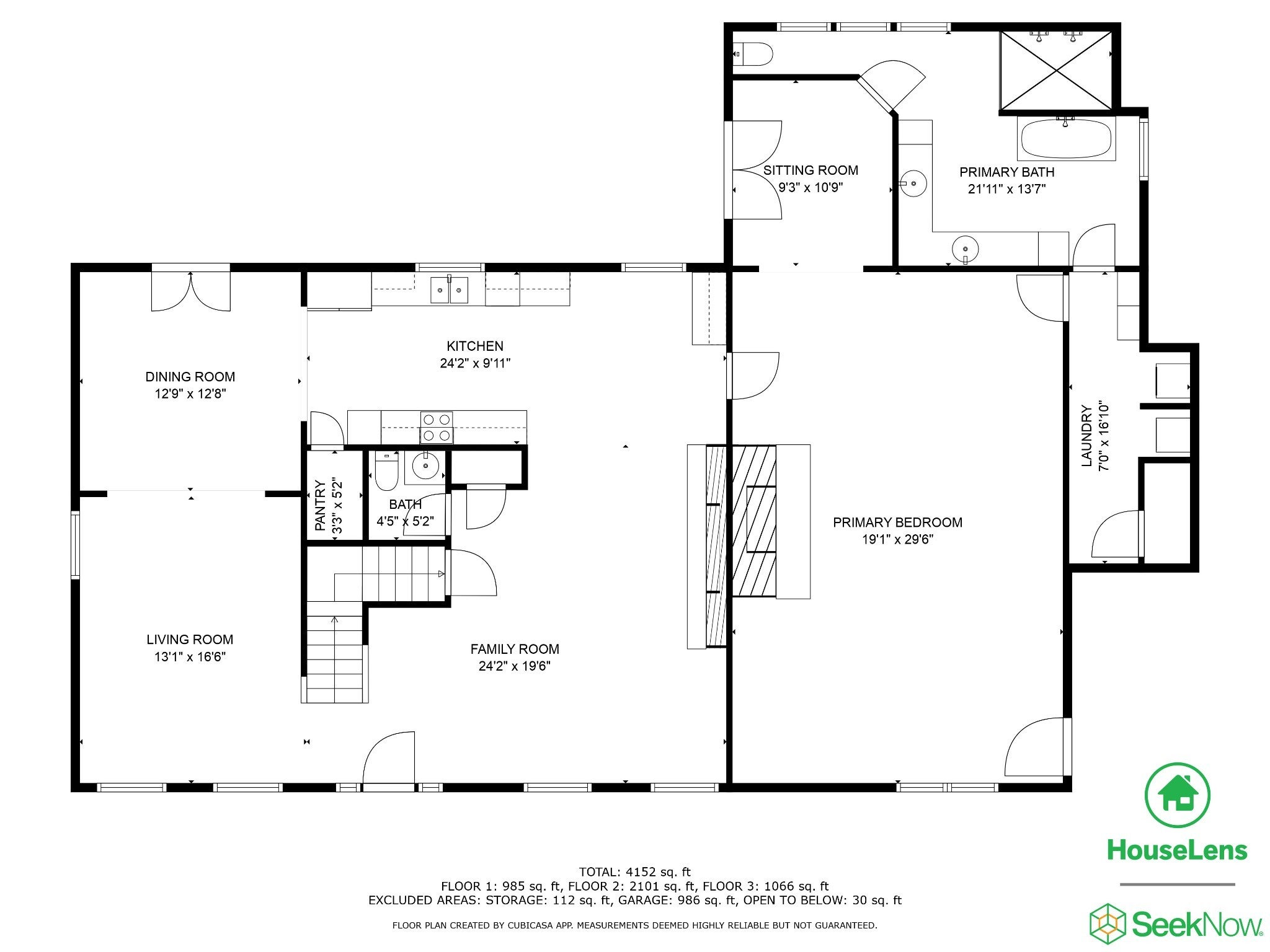
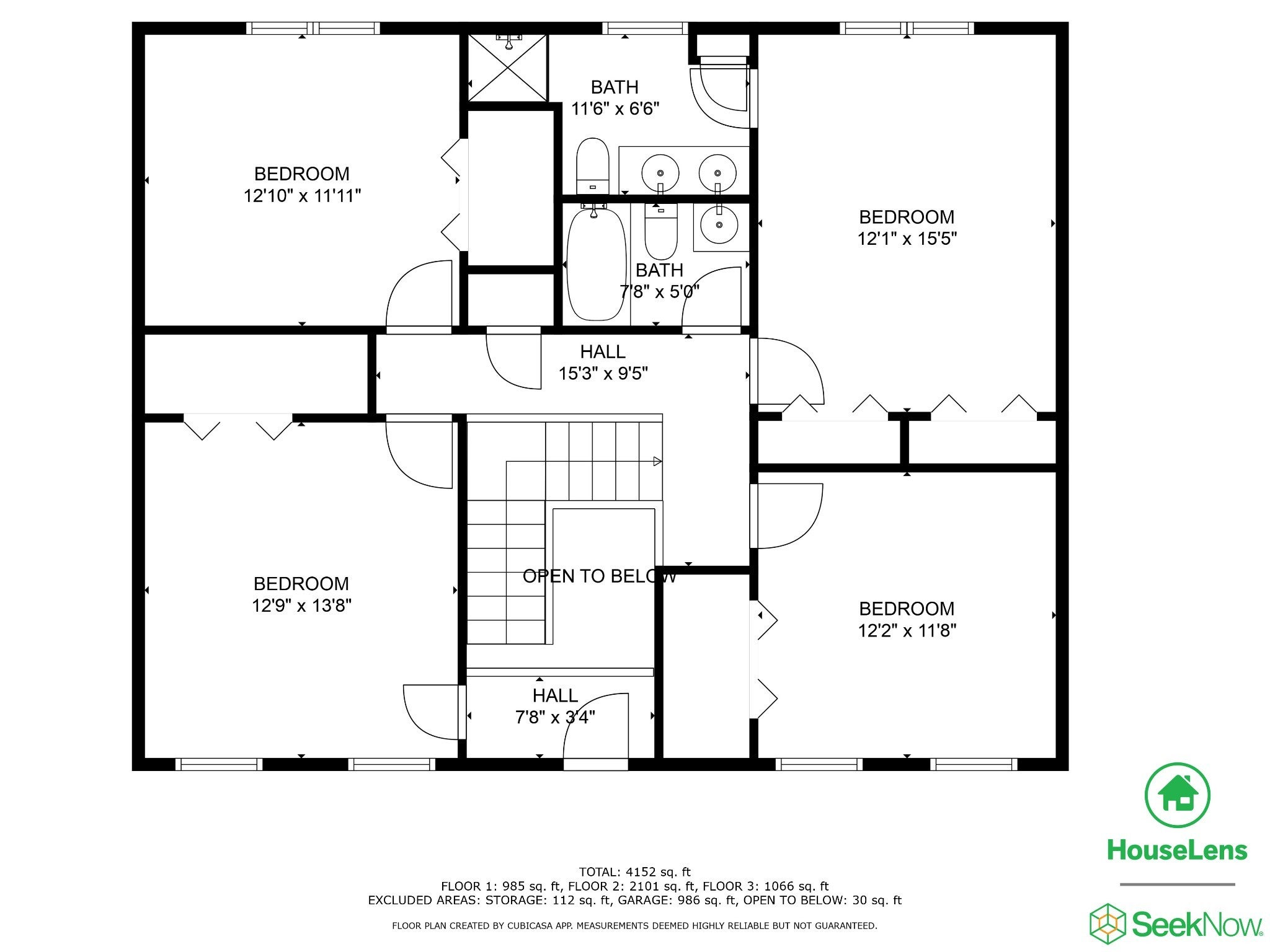
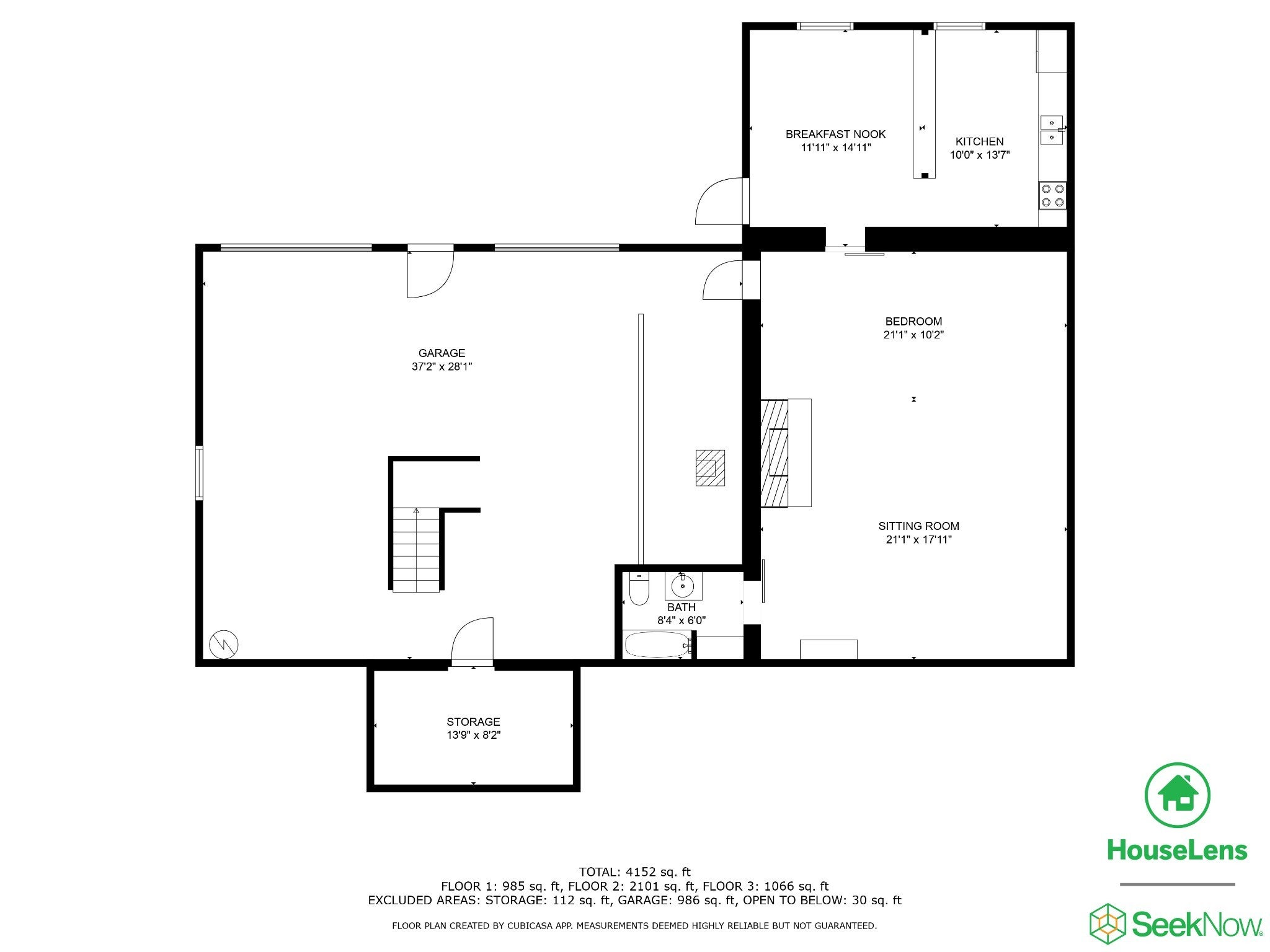
 Copyright 2025 RealTracs Solutions.
Copyright 2025 RealTracs Solutions.