$329,900 - 1612 Ardmore Hwy, Taft
- 3
- Bedrooms
- 2
- Baths
- 1,969
- SQ. Feet
- 3.08
- Acres
Literally everything is brand new! Take a look at this charming farmhouse recently remodeled with metal siding, new windows, all new plumbing drains and water supply lines. Updated electric, 3 ton HVAC for the downstairs, separate unit upstairs, that is 12 ton, seller took the entire upstairs down to the studs and rebuilt. 90% of subfloor has been replaced, all wood refurbished cabinets in the kitchen. Granite countertops, bedrooms have carpet, flooring in all wet areas is upgraded vinyl plank. Master bedroom, has walk in closets with adjoining large master bath. Custom walk in shower, hall bathroom has step in tub with tiled shower walls, this beautiful home sits on 3 acres with a large detached garage and paved driveway. This large yard is picturesque with mature pecan trees and a small grape vineyard. Conveniently located to 1-65 (just 12 miles) Admore, Huntsville, Just 1 hour south of Nashville, this wont last long! Selling As-Is.
Essential Information
-
- MLS® #:
- 2812232
-
- Price:
- $329,900
-
- Bedrooms:
- 3
-
- Bathrooms:
- 2.00
-
- Full Baths:
- 2
-
- Square Footage:
- 1,969
-
- Acres:
- 3.08
-
- Year Built:
- 1920
-
- Type:
- Residential
-
- Sub-Type:
- Single Family Residence
-
- Style:
- Cottage
-
- Status:
- Active
Community Information
-
- Address:
- 1612 Ardmore Hwy
-
- Subdivision:
- Ardmore
-
- City:
- Taft
-
- County:
- Lincoln County, TN
-
- State:
- TN
-
- Zip Code:
- 38488
Amenities
-
- Utilities:
- Electricity Available, Water Available
-
- Parking Spaces:
- 6
-
- # of Garages:
- 2
-
- Garages:
- Detached, Gravel
Interior
-
- Interior Features:
- Ceiling Fan(s), Extra Closets, Open Floorplan, Pantry
-
- Appliances:
- Oven, Dishwasher, Microwave, Refrigerator, Stainless Steel Appliance(s)
-
- Heating:
- Central
-
- Cooling:
- Ceiling Fan(s), Electric
-
- # of Stories:
- 2
Exterior
-
- Construction:
- Vinyl Siding
School Information
-
- Elementary:
- Blanche School
-
- Middle:
- Blanche School
-
- High:
- Lincoln County High School
Additional Information
-
- Date Listed:
- April 2nd, 2025
-
- Days on Market:
- 250
Listing Details
- Listing Office:
- Woodruff Realty & Auction
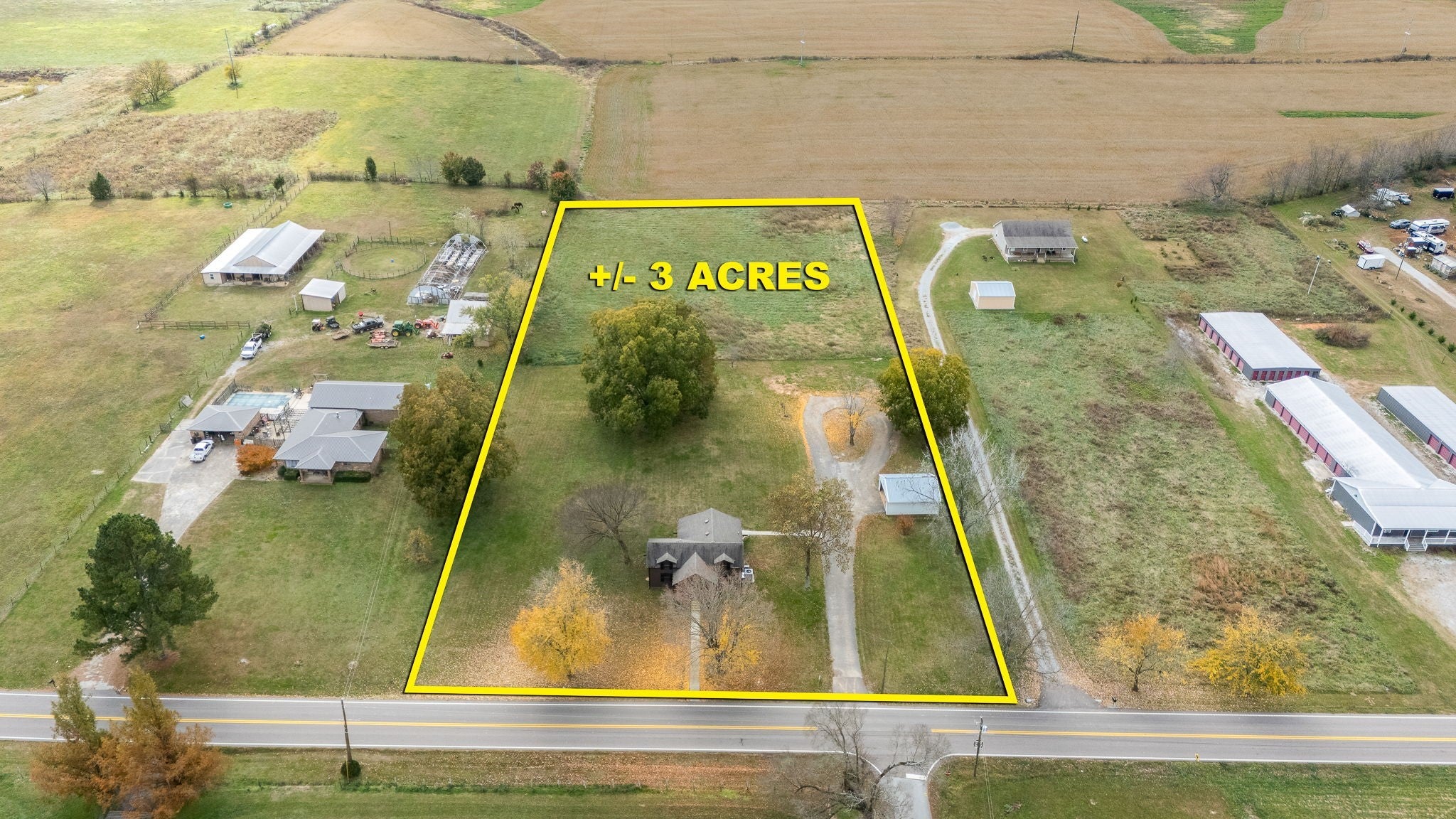
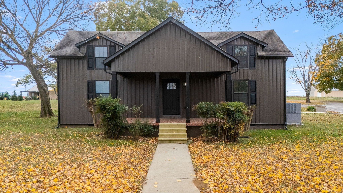
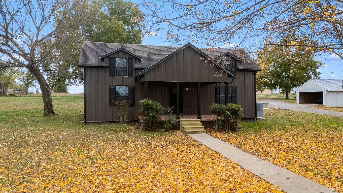
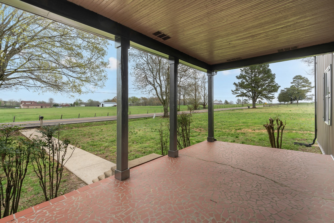
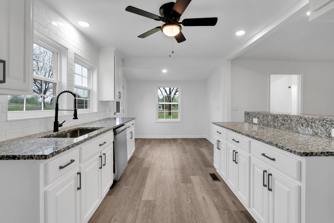
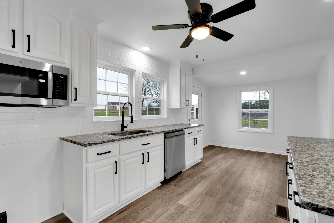
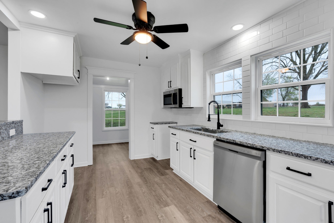
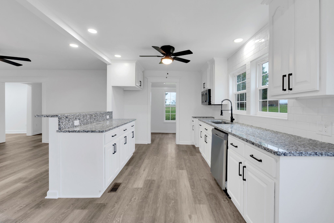
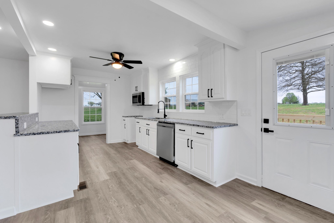
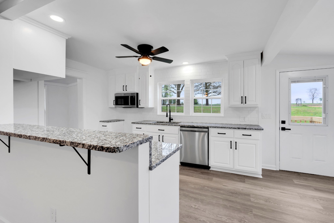
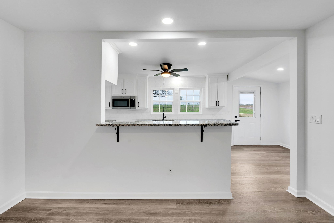
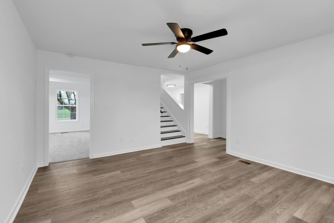
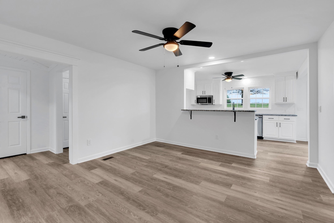
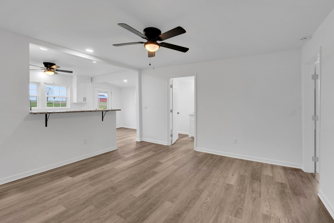
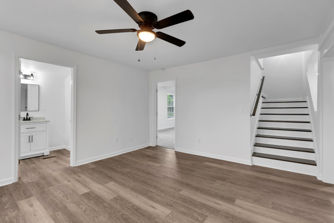
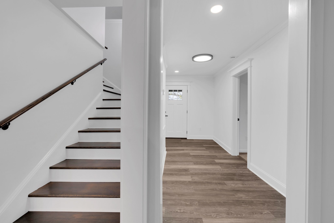
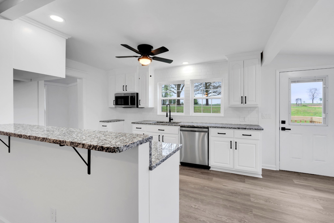
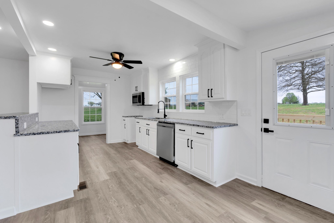
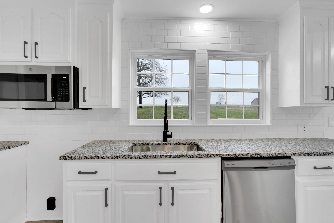
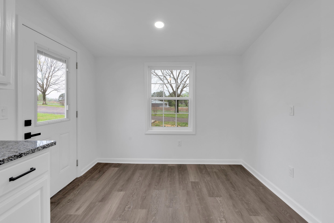
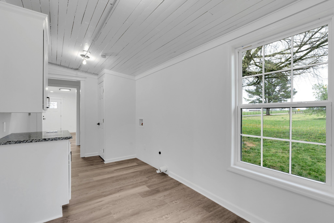
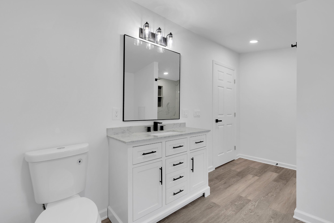
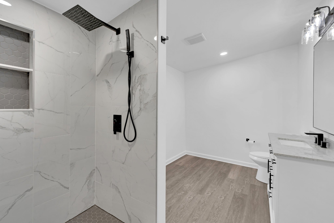
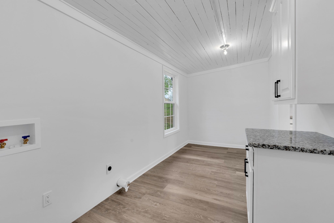
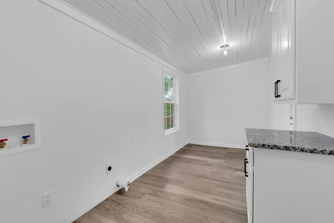
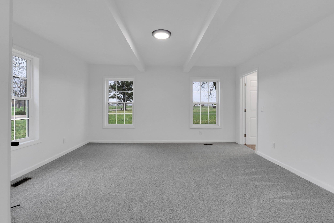
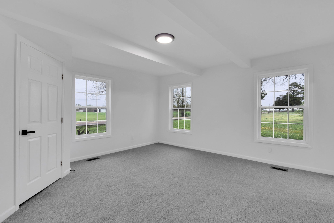
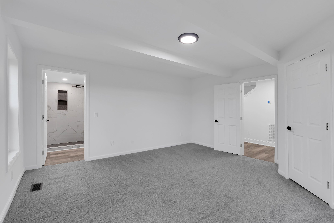
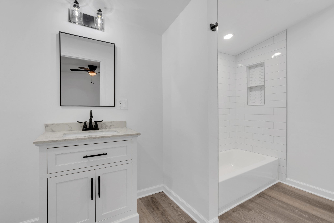
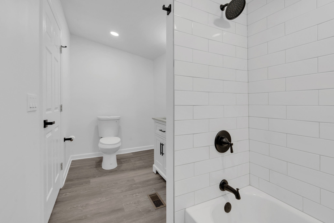
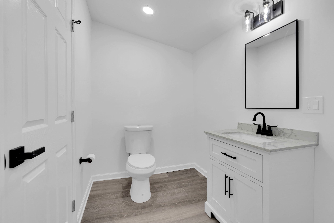
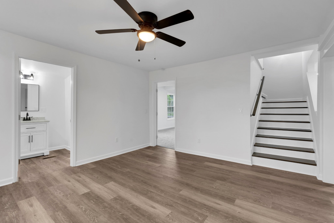
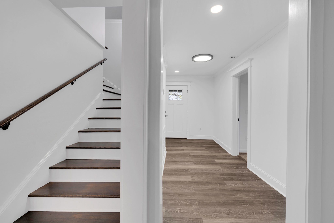
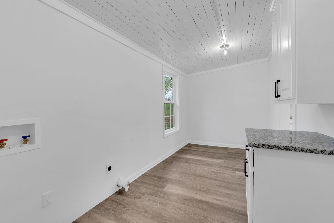
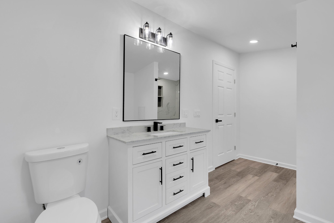
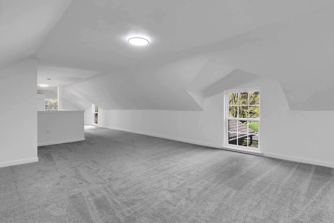
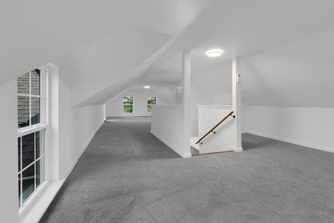
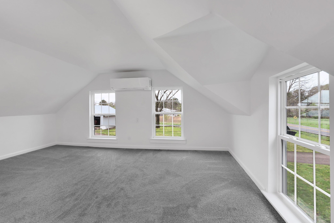
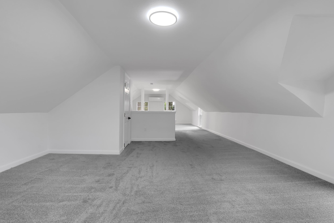
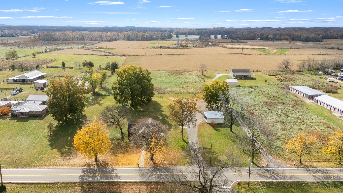
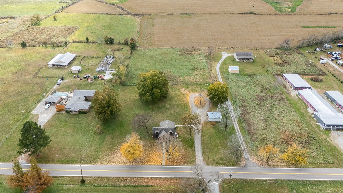
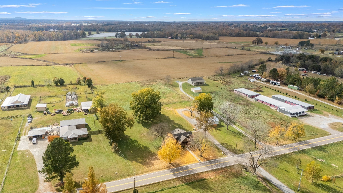
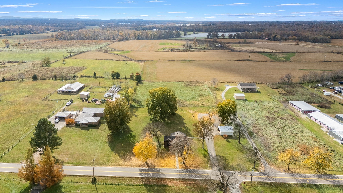
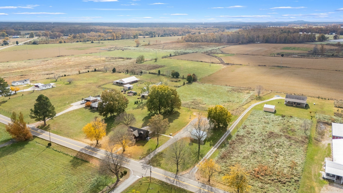
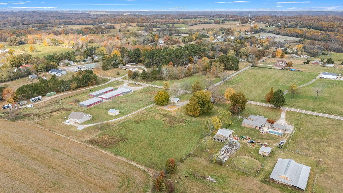
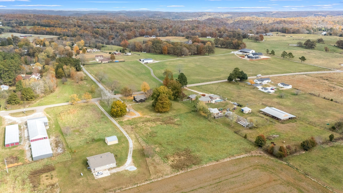
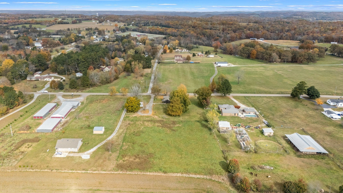
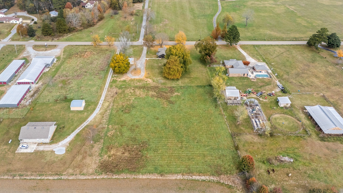
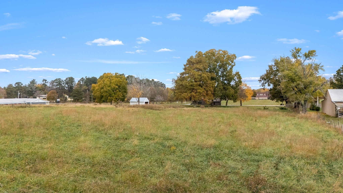
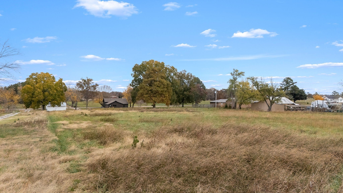
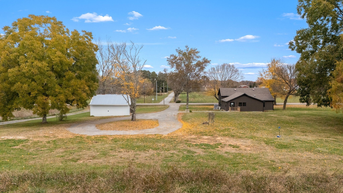
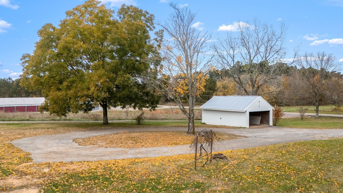
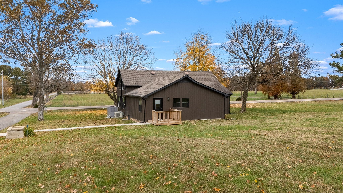
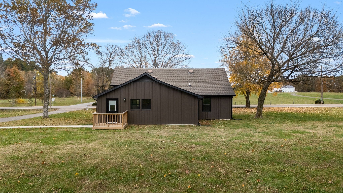
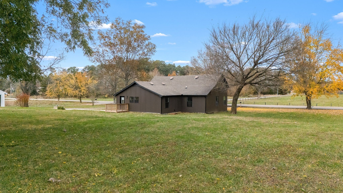
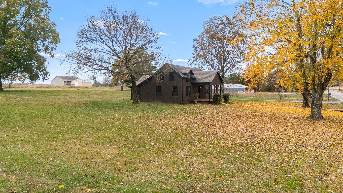
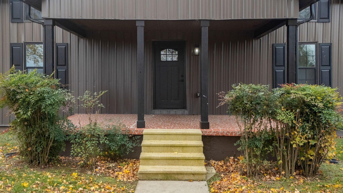
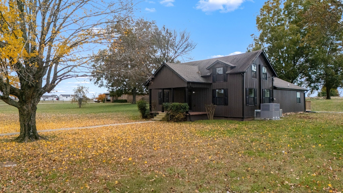
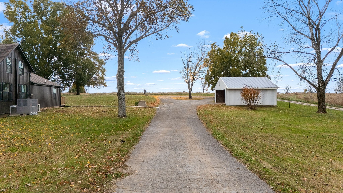
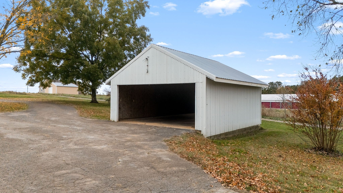
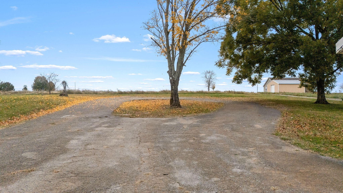
 Copyright 2025 RealTracs Solutions.
Copyright 2025 RealTracs Solutions.