$3,999,900 - 5709 Cloverland Dr A, Brentwood
- 6
- Bedrooms
- 7
- Baths
- 6,000
- SQ. Feet
- 0.7
- Acres
RARE opportunity to participate on the architectural design level with the developer for one of two homes being built at 5709 Cloverland Dr. The architecture is in the design phase with the award-winning Ryan Thewes and the buyer can contract now to customize the design as well as finishes and selections. The site will offer incredible views from the main level and second floor. The design will feature Sub-Zero and Wolf appliances, Nashville Modern Cabinetry, lux design elements, 10' garage doors for three garage bays and a private, gated motor court for security and convenience. The current plan is a modern design with 6 bedrooms 6 bathrooms and 2 half baths. Call to inquire for more information. The listing agent is available to meet at the site. Don't miss your chance to have a custom-built home in the heart of Brentwood.
Essential Information
-
- MLS® #:
- 2812229
-
- Price:
- $3,999,900
-
- Bedrooms:
- 6
-
- Bathrooms:
- 7.00
-
- Full Baths:
- 6
-
- Half Baths:
- 2
-
- Square Footage:
- 6,000
-
- Acres:
- 0.70
-
- Year Built:
- 1960
-
- Type:
- Residential
-
- Sub-Type:
- Single Family Residence
-
- Style:
- Contemporary
-
- Status:
- Active
Community Information
-
- Address:
- 5709 Cloverland Dr A
-
- Subdivision:
- Brentwood
-
- City:
- Brentwood
-
- County:
- Davidson County, TN
-
- State:
- TN
-
- Zip Code:
- 37027
Amenities
-
- Utilities:
- Electricity Available, Natural Gas Available, Water Available
-
- Parking Spaces:
- 3
-
- # of Garages:
- 3
-
- Garages:
- Attached, Driveway
Interior
-
- Appliances:
- Built-In Electric Oven, Double Oven, Built-In Gas Range, Dishwasher, Disposal, Freezer, Refrigerator
-
- Heating:
- Central, Natural Gas
-
- Cooling:
- Central Air, Electric
-
- Fireplace:
- Yes
-
- # of Fireplaces:
- 2
-
- # of Stories:
- 2
Exterior
-
- Construction:
- Fiber Cement
School Information
-
- Elementary:
- Granbery Elementary
-
- Middle:
- William Henry Oliver Middle
-
- High:
- John Overton Comp High School
Additional Information
-
- Date Listed:
- April 2nd, 2025
-
- Days on Market:
- 261
Listing Details
- Listing Office:
- Benchmark Realty, Llc
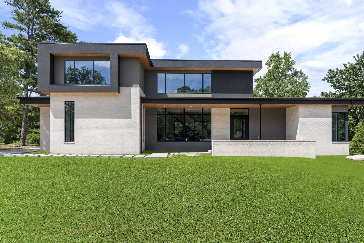
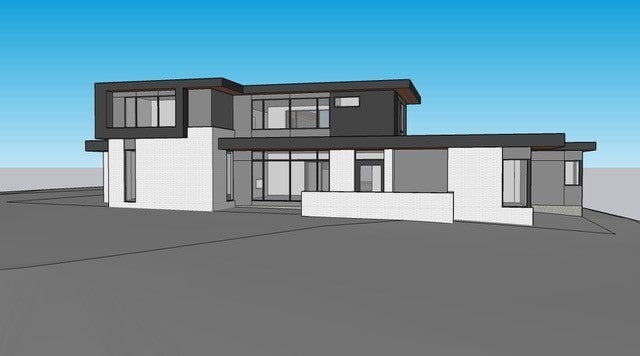
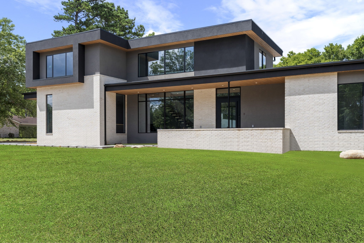
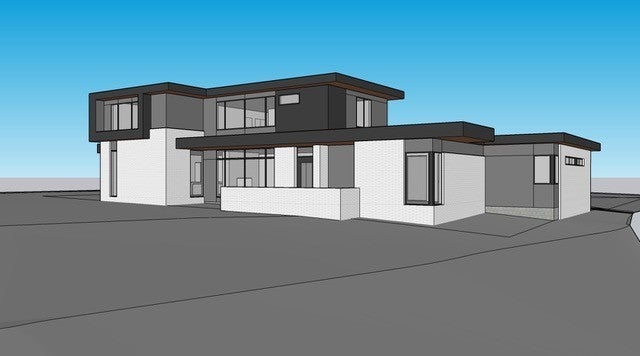
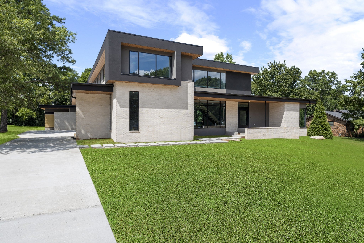
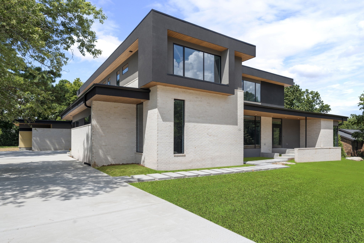
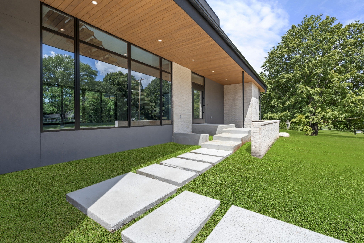
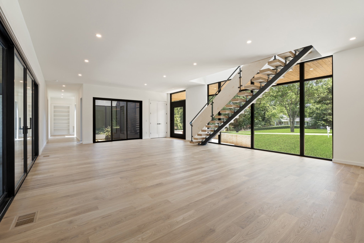
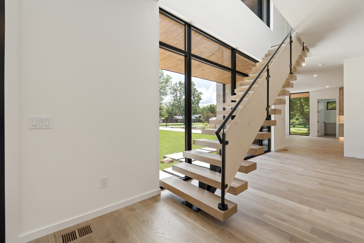
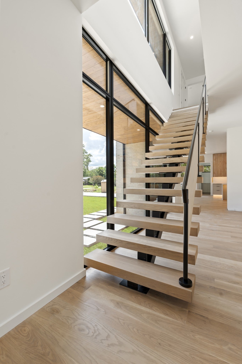
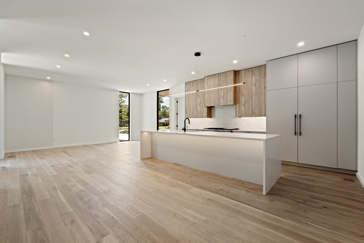
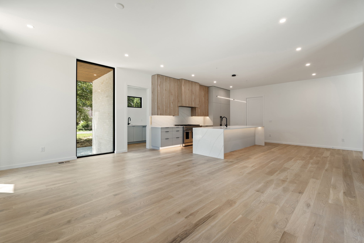
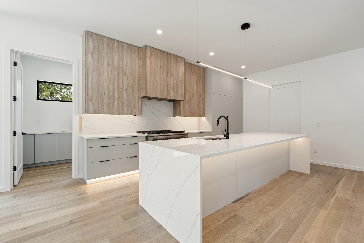
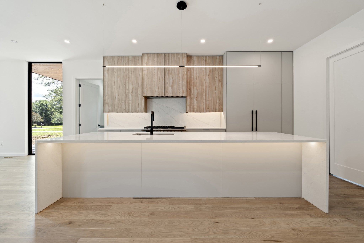
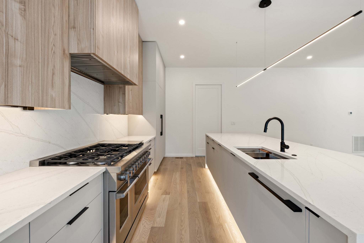
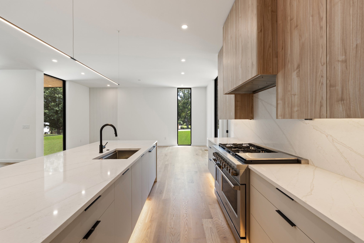
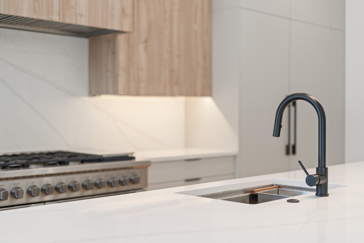
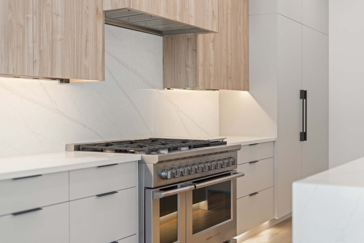
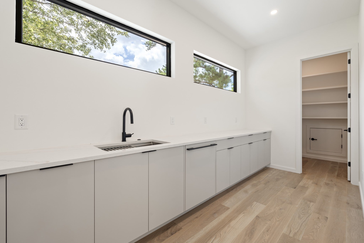
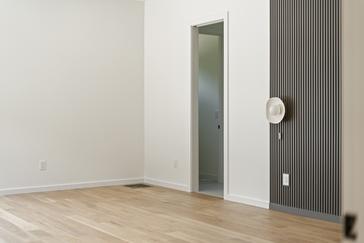
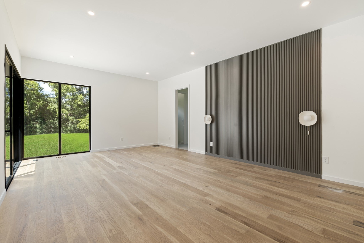
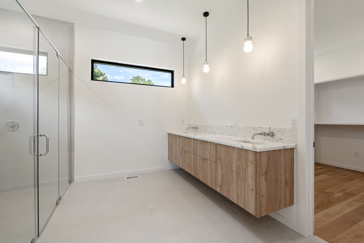
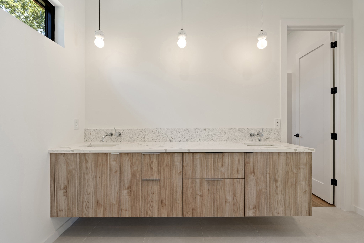
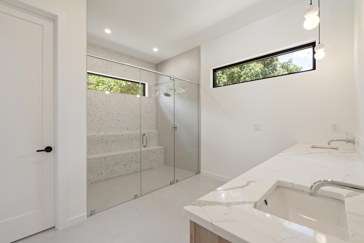
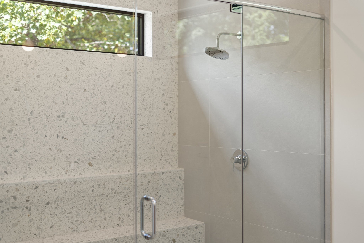
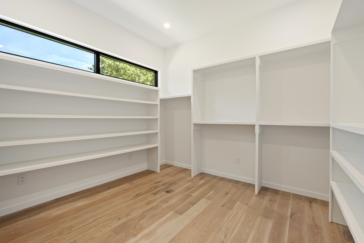
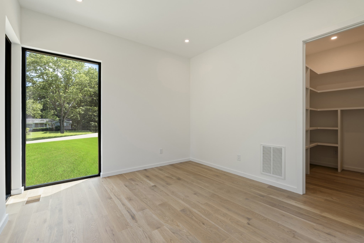
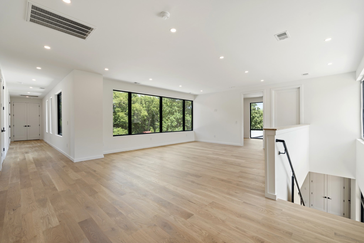
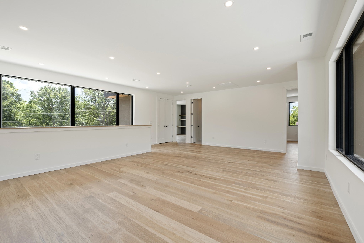
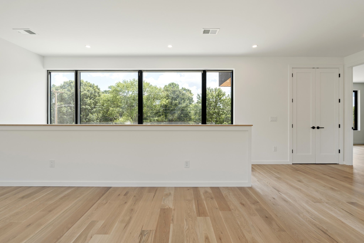
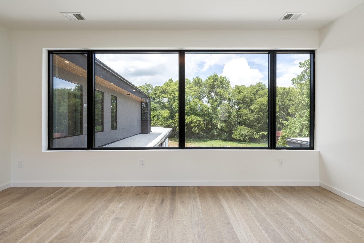
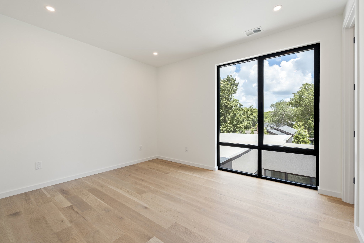
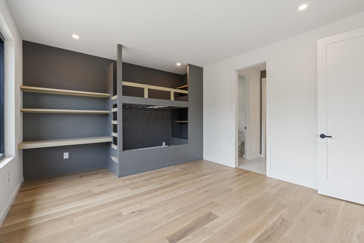
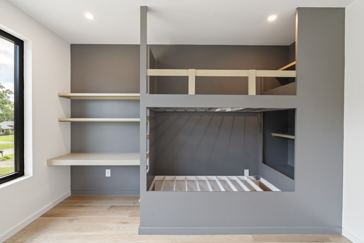
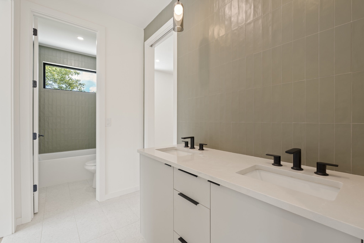
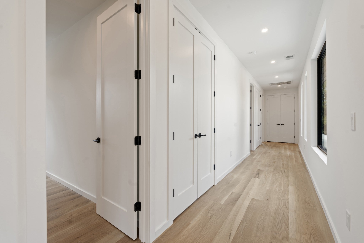
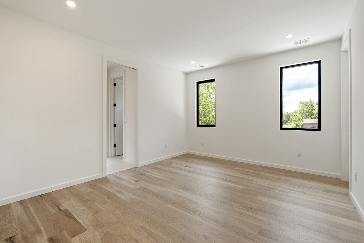
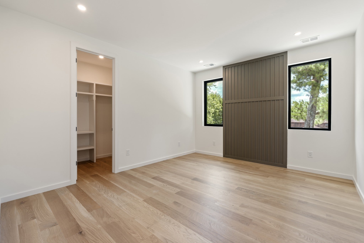
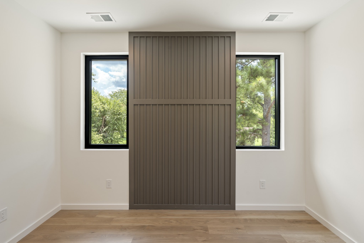
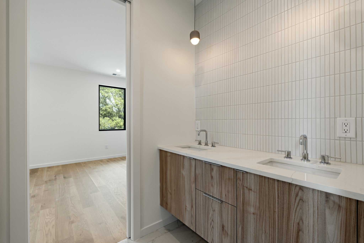
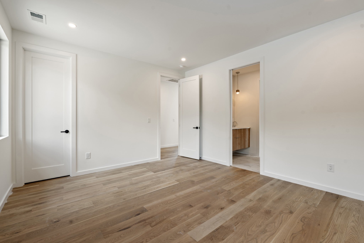
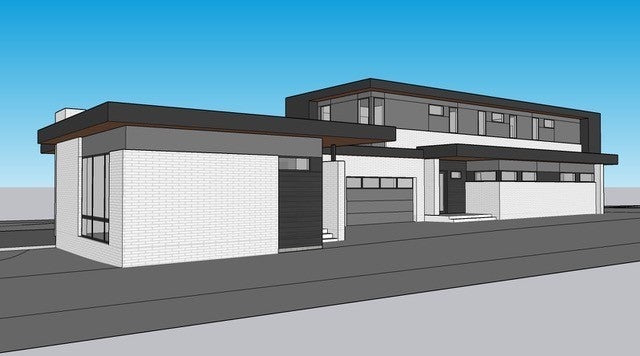
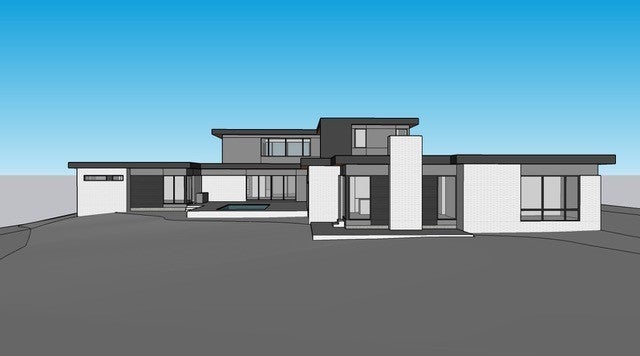
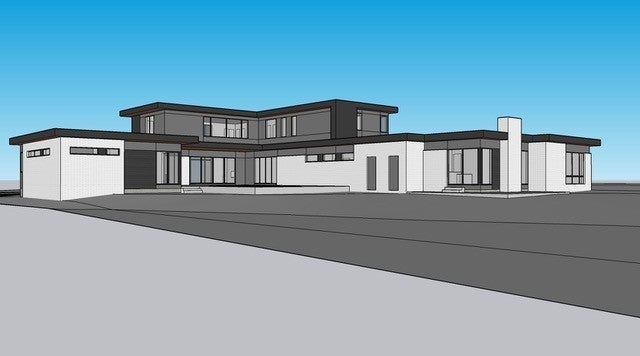
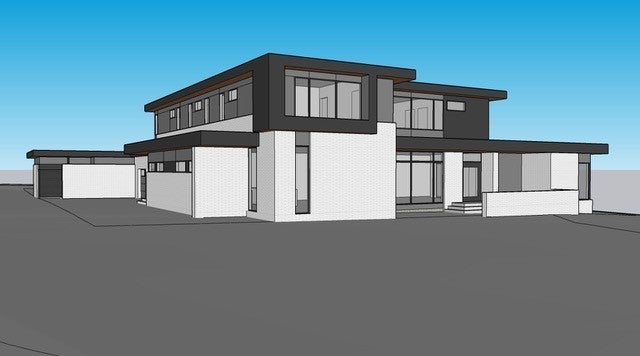
 Copyright 2025 RealTracs Solutions.
Copyright 2025 RealTracs Solutions.