$2,199,000 - 6342 Panorama Dr, Brentwood
- 5
- Bedrooms
- 4½
- Baths
- 4,811
- SQ. Feet
- 1.07
- Acres
Situated on a private 1-acre homesite in sought-after Wildwood, this stunning home seamlessly blends space, comfort, and functionality. The open floor plan features a spacious kitchen with a peninsula island, a separate dining area, and a generous den—perfect for entertaining. A dedicated office on the main level provides a quiet workspace, while the primary suite includes a walk-in closet with a private laundry for ultimate convenience. The beautifully renovated primary bath offers a spa-like retreat with a soaking tub, a separate walk-in shower, dual vanities, and elegant finishes. Upstairs, three additional bedrooms, two full bathrooms, a spacious bonus room, and a second laundry room provide ample space for everyone. The finished basement adds even more versatility, featuring a large flex room, a bedroom with an en-suite bath, abundant storage, and a dedicated one-car garage with direct driveway access—ideal for an in-law or teen suite with zero steps. A screened porch extends from the main level, leading to a deck and the expansive lawn. The private backyard, backing to a wooded tree line, offers plenty of space for outdoor activities and is perfectly suited for a pool. Located within walking distance of Brentwood Swim & Tennis Club and zoned for Scales Elementary, Brentwood Middle, and Brentwood High, this exceptional home is just minutes from Brentwood’s shops and restaurants, with easy access to Franklin and Nashville.
Essential Information
-
- MLS® #:
- 2812216
-
- Price:
- $2,199,000
-
- Bedrooms:
- 5
-
- Bathrooms:
- 4.50
-
- Full Baths:
- 4
-
- Half Baths:
- 1
-
- Square Footage:
- 4,811
-
- Acres:
- 1.07
-
- Year Built:
- 2007
-
- Type:
- Residential
-
- Sub-Type:
- Single Family Residence
-
- Status:
- Active
Community Information
-
- Address:
- 6342 Panorama Dr
-
- Subdivision:
- Wildwood Est Sec 2
-
- City:
- Brentwood
-
- County:
- Williamson County, TN
-
- State:
- TN
-
- Zip Code:
- 37027
Amenities
-
- Utilities:
- Water Available
-
- Parking Spaces:
- 3
-
- # of Garages:
- 3
-
- Garages:
- Attached
Interior
-
- Interior Features:
- Built-in Features, Ceiling Fan(s), Entrance Foyer, Extra Closets, Open Floorplan, Pantry, Storage, Walk-In Closet(s)
-
- Appliances:
- Double Oven, Cooktop, Dishwasher, Microwave
-
- Heating:
- Central
-
- Cooling:
- Central Air, Electric
-
- Fireplace:
- Yes
-
- # of Fireplaces:
- 1
-
- # of Stories:
- 3
Exterior
-
- Construction:
- Brick
School Information
-
- Elementary:
- Scales Elementary
-
- Middle:
- Brentwood Middle School
-
- High:
- Brentwood High School
Additional Information
-
- Date Listed:
- April 3rd, 2025
-
- Days on Market:
- 49
Listing Details
- Listing Office:
- Compass Tennessee, Llc
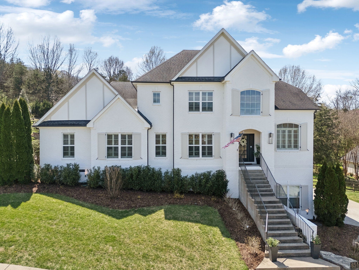
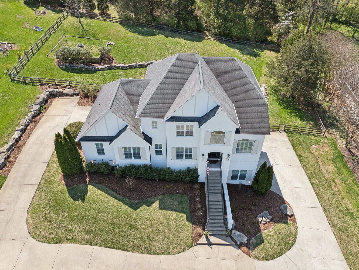
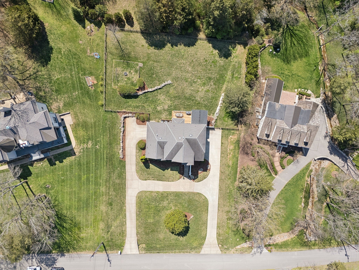
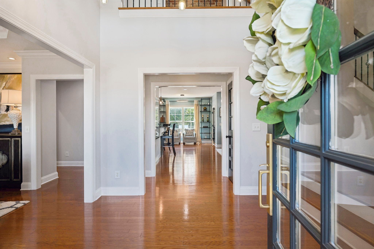
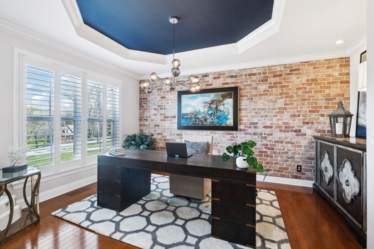
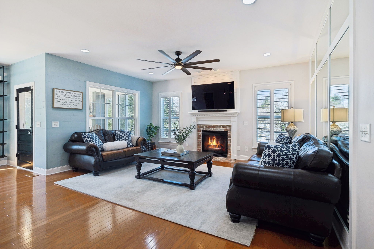
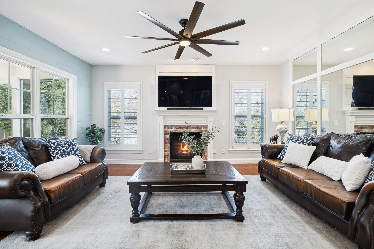
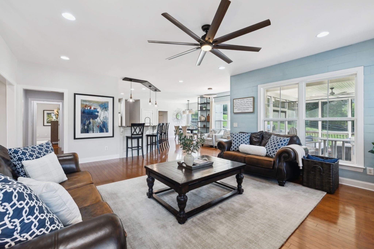
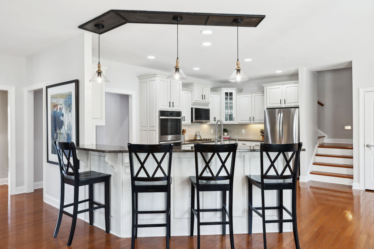

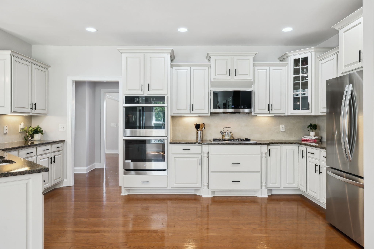
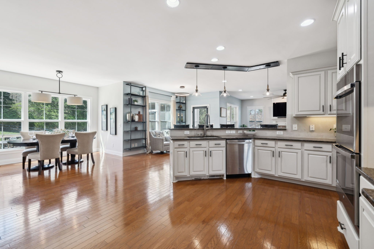
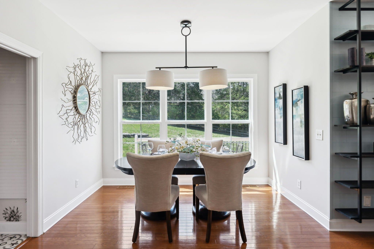
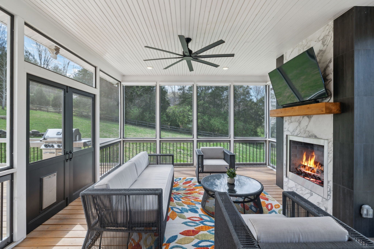
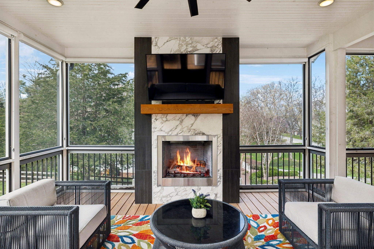
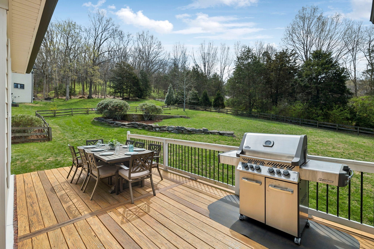
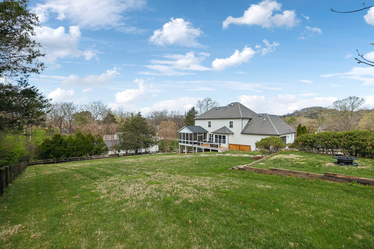
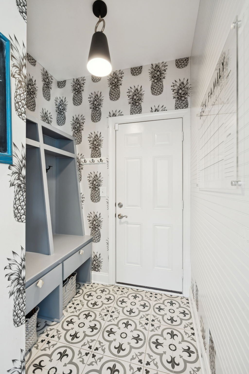
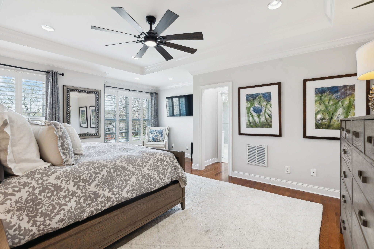
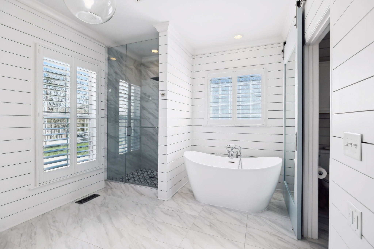
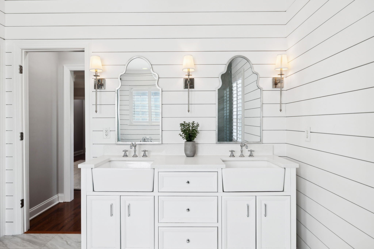
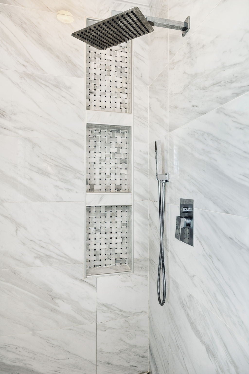
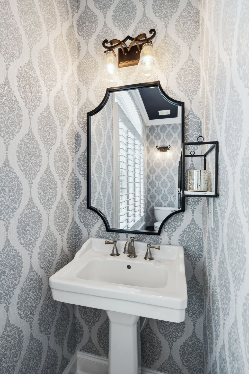
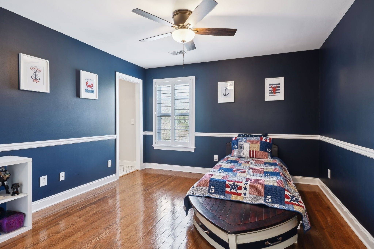

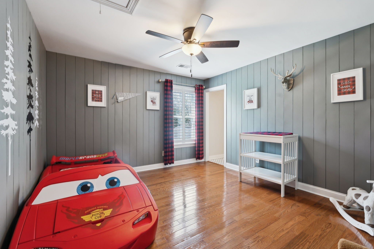
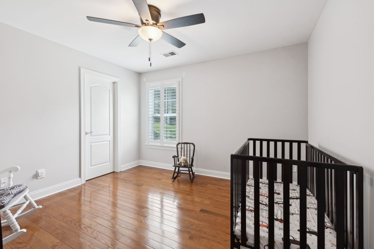
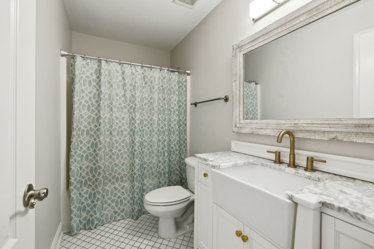
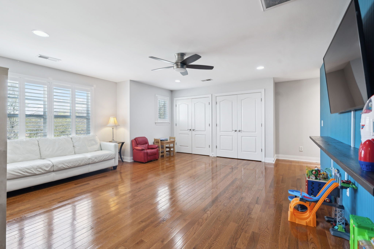
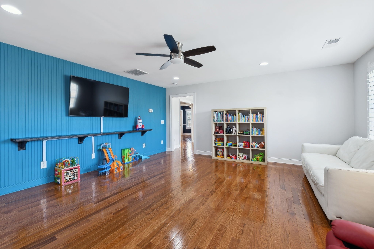
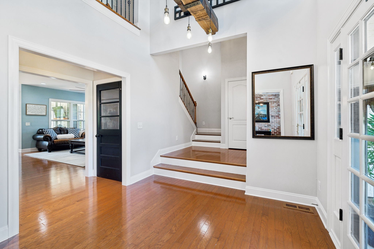
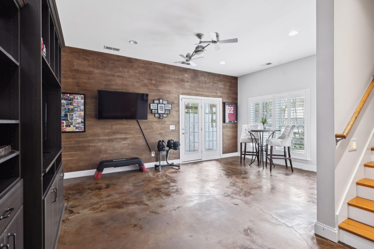
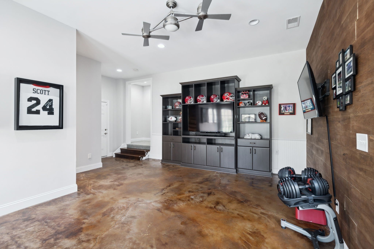
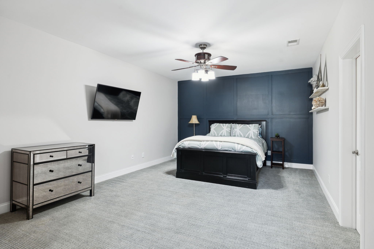
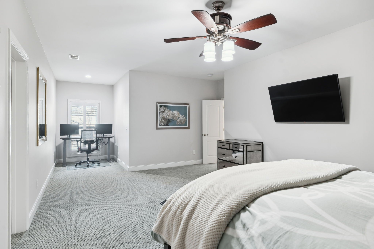
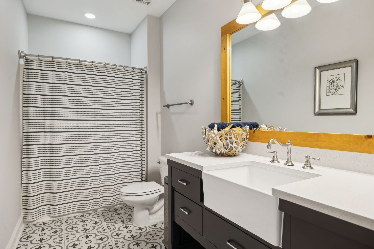
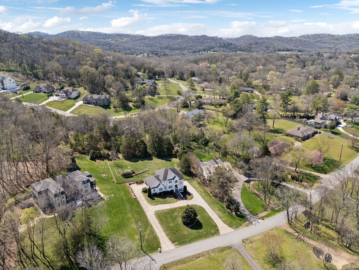
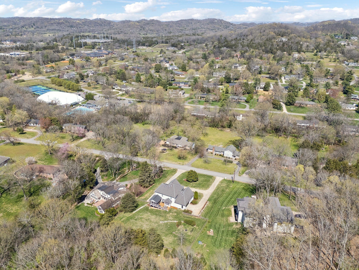
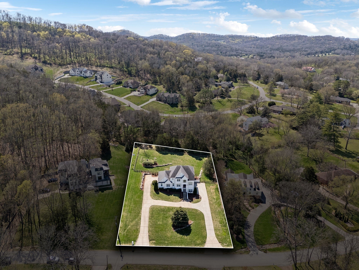
 Copyright 2025 RealTracs Solutions.
Copyright 2025 RealTracs Solutions.