$2,500,000 - 6419 Bresslyn Rd, Nashville
- 5
- Bedrooms
- 5½
- Baths
- 5,584
- SQ. Feet
- 1.21
- Acres
Come check out this 1962 ranch renovation by Southern Edge Construction in 2023 features 6 bedrooms and 5.5 bathrooms ensure room for the whole family. Multiple living spaces: main floor, ground floor, and pool house - make this home an entertainer's dream. Bright and airy finishes throughout, like large windows providing plenty of natural light and stunning views, high ceilings, hardwood floors, and a fireplace add to the luxurious feel. The fully equipped kitchen has modern appliances, and each bedroom has a walk-in closet. This home move-in ready for summer nights in the saltwater pool. This quiet retreat from the city is in a perfect location, just minutes from West Nashville shops, restaurants, and the interstate. 6419 bresslyn has been upgraded since purchased with fence that encompasses the front and backyard, an electric fence and automated blinds in all rooms of the house. A must see!
Essential Information
-
- MLS® #:
- 2812124
-
- Price:
- $2,500,000
-
- Bedrooms:
- 5
-
- Bathrooms:
- 5.50
-
- Full Baths:
- 5
-
- Half Baths:
- 1
-
- Square Footage:
- 5,584
-
- Acres:
- 1.21
-
- Year Built:
- 1962
-
- Type:
- Residential
-
- Sub-Type:
- Single Family Residence
-
- Style:
- Contemporary
-
- Status:
- Active
Community Information
-
- Address:
- 6419 Bresslyn Rd
-
- Subdivision:
- West Meade Farms
-
- City:
- Nashville
-
- County:
- Davidson County, TN
-
- State:
- TN
-
- Zip Code:
- 37205
Amenities
-
- Utilities:
- Water Available, Cable Connected
-
- Parking Spaces:
- 6
-
- # of Garages:
- 2
-
- Garages:
- Garage Door Opener, Garage Faces Side
-
- Has Pool:
- Yes
-
- Pool:
- In Ground
Interior
-
- Interior Features:
- High Speed Internet
-
- Appliances:
- Built-In Gas Range
-
- Heating:
- Central, Natural Gas
-
- Cooling:
- Central Air
-
- Fireplace:
- Yes
-
- # of Fireplaces:
- 2
-
- # of Stories:
- 2
Exterior
-
- Exterior Features:
- Gas Grill, Carriage/Guest House
-
- Lot Description:
- Private
-
- Construction:
- Other, Brick
School Information
-
- Elementary:
- Gower Elementary
-
- Middle:
- H. G. Hill Middle
-
- High:
- James Lawson High School
Additional Information
-
- Date Listed:
- April 3rd, 2025
-
- Days on Market:
- 46
Listing Details
- Listing Office:
- Compass
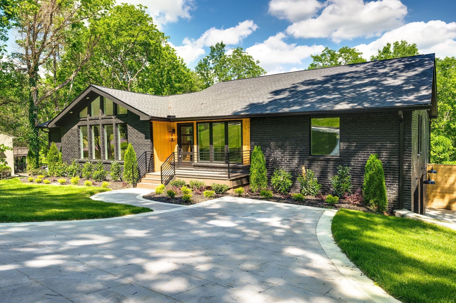
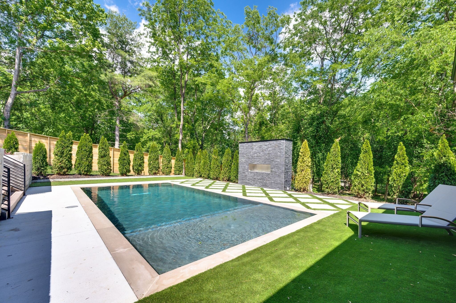
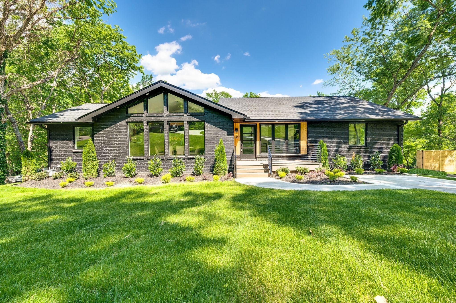

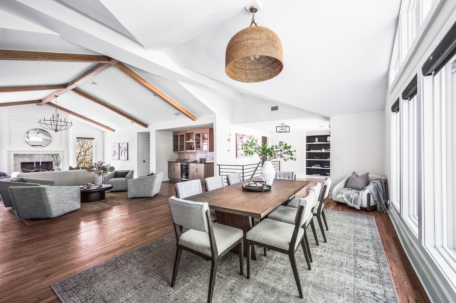

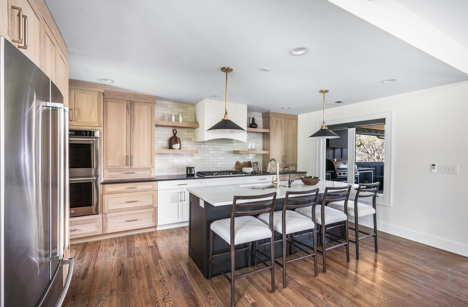


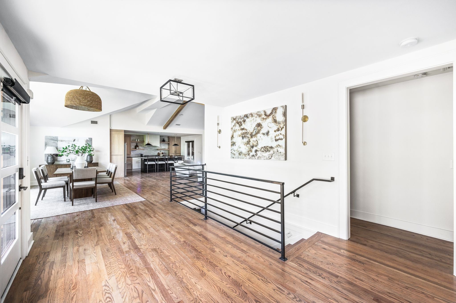
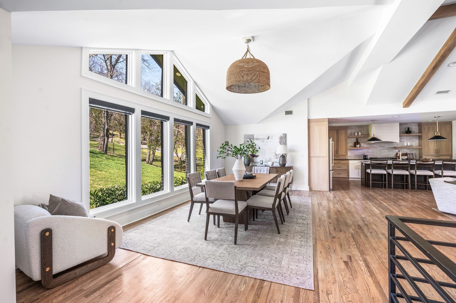





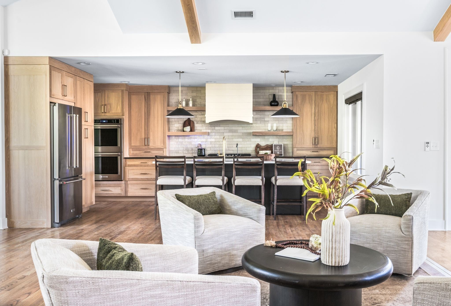
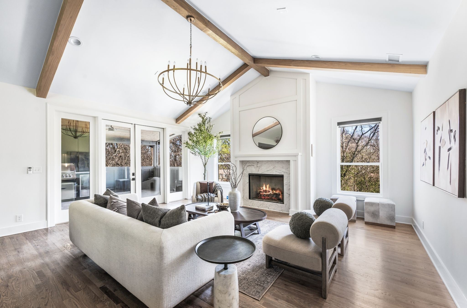











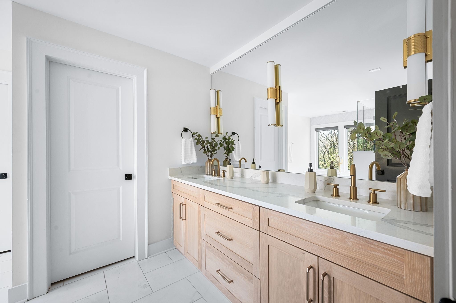

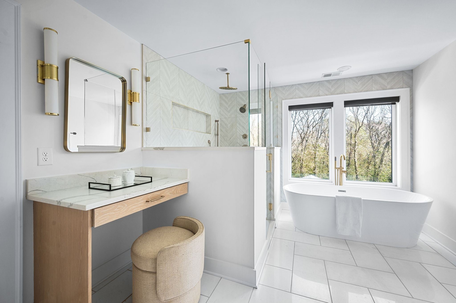


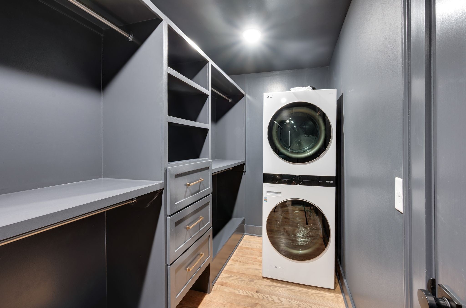
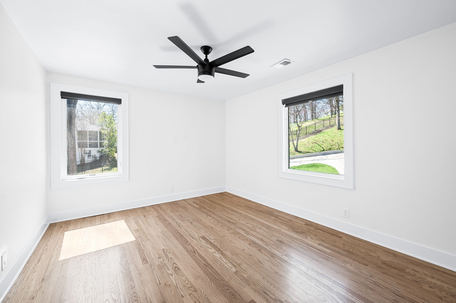


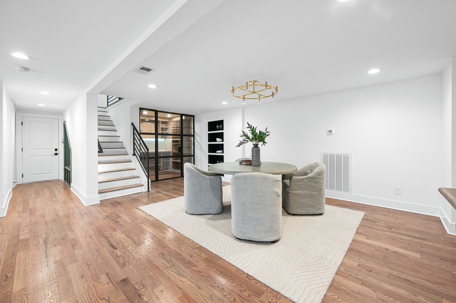
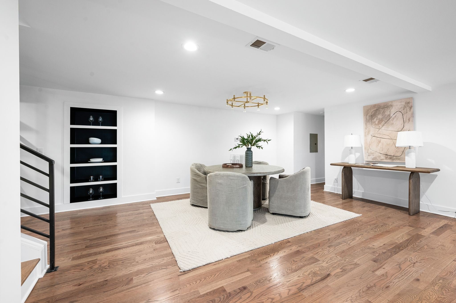
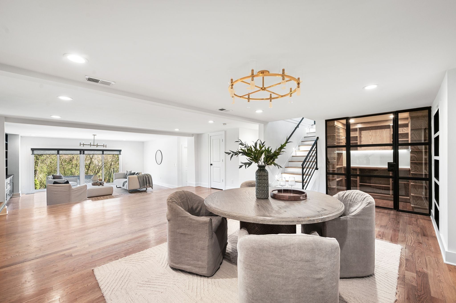

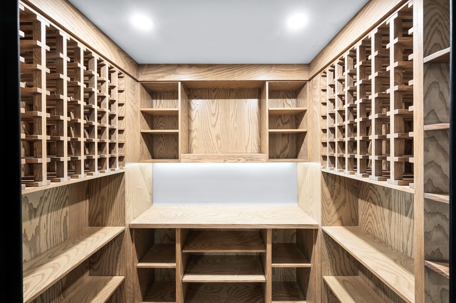
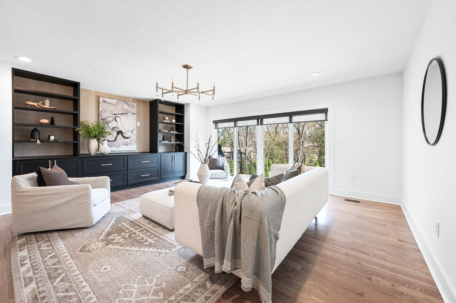





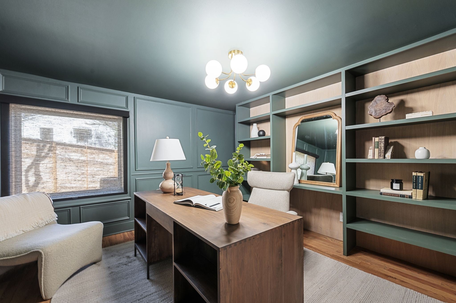
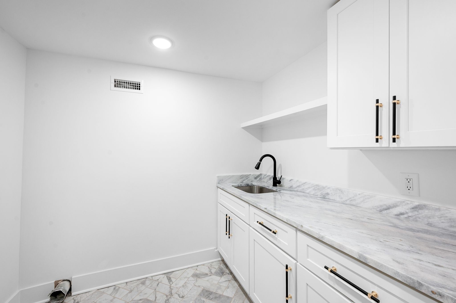
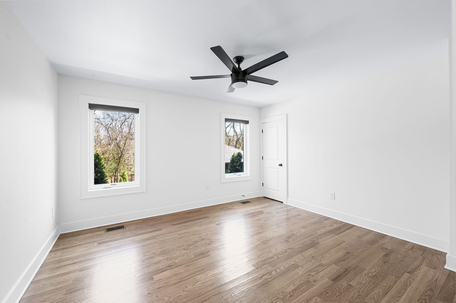
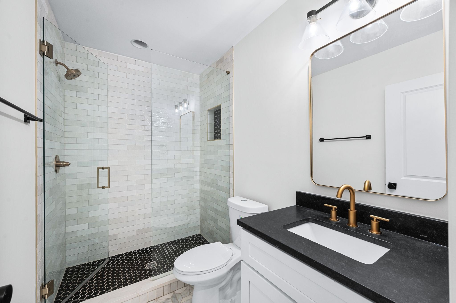
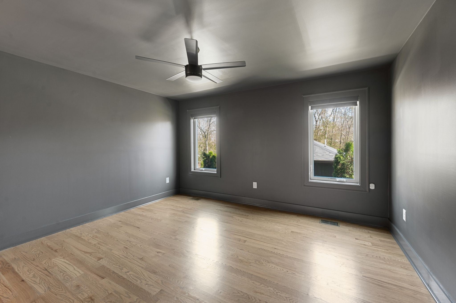
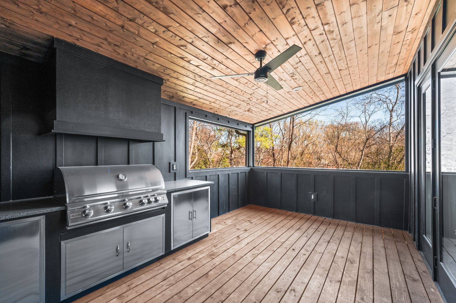





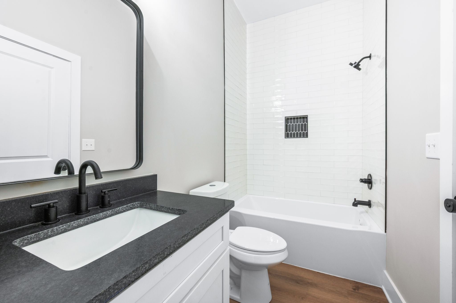

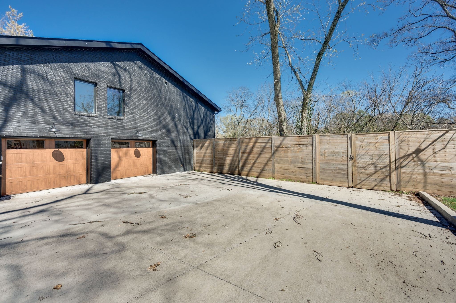

 Copyright 2025 RealTracs Solutions.
Copyright 2025 RealTracs Solutions.