$1,699,900 - 820 Singleton Ln, Brentwood
- 5
- Bedrooms
- 5½
- Baths
- 4,608
- SQ. Feet
- 0.53
- Acres
Nestled in a quiet cul-de-sac, this gorgeous brick & stone home has every upgrade imaginable! Step through the mahogany front doors & find a casually elegant, open floor plan flooded w/natural light streaming through expansive windows. Designed for both comfort & style, the 1st floor features a private office, a formal dining/living room & a spacious great room w/cozy fireplace - perfect for entertaining. The chef's kitchen is a true showstopper, w/Sub zero refrigerator, double ovens, a Viking gas cooktop, custom cabinetry w/glass display, a hidden walk-in pantry & a butler’s/coffee bar. All of that plus a casual dining area that opens to a large deck, ideal for indoor/outdoor gatherings & overlooking a large fully irrigated & beautifully landscaped backyard that's ready for your future pool! The premier lot backs up to a wooded common area offering added privacy & peaceful tranquility. Looking for a private retreat? You will love the large primary suite offering a spa-like bath w/freestanding soaking tub, jetted shower & two custom walk-in closets. Rounding out the 1st floor you'll find a guest suite w/full bath, perfect for overnight visitors & a laundry room so pretty, you'll actually love using it! Head upstairs & you'll find a large media room just made for movie nights & Sunday afternoon football PLUS a separate game room perfect for pool table, ping pong, puzzles and more! There's space for lots of family & friends to stay in the 3 large bedroom suites, each w/walk in closet & private full bath. Finally don't miss the finished storage room, the 9 night vision security cameras, water purifier, ceiling speakers, landscape lighting & more Conveniently located within the award-winning Brentwood Middle School and Brentwood High School district, with easy access to Brentwood, Nolensville, Cool Springs and I65, this home is the truly the perfect blend of luxury, comfort, and convenience! Don't miss the full photo gallery, video and virtual floorpans below!
Essential Information
-
- MLS® #:
- 2812121
-
- Price:
- $1,699,900
-
- Bedrooms:
- 5
-
- Bathrooms:
- 5.50
-
- Full Baths:
- 5
-
- Half Baths:
- 1
-
- Square Footage:
- 4,608
-
- Acres:
- 0.53
-
- Year Built:
- 2018
-
- Type:
- Residential
-
- Sub-Type:
- Single Family Residence
-
- Style:
- Traditional
-
- Status:
- Under Contract - Showing
Community Information
-
- Address:
- 820 Singleton Ln
-
- Subdivision:
- Stonecrest
-
- City:
- Brentwood
-
- County:
- Williamson County, TN
-
- State:
- TN
-
- Zip Code:
- 37027
Amenities
-
- Amenities:
- Sidewalks, Underground Utilities, Trail(s)
-
- Utilities:
- Electricity Available, Water Available, Cable Connected
-
- Parking Spaces:
- 5
-
- # of Garages:
- 3
-
- Garages:
- Garage Door Opener, Garage Faces Side, Driveway
-
- View:
- Bluff
Interior
-
- Interior Features:
- Ceiling Fan(s), Entrance Foyer, Extra Closets, High Ceilings, Open Floorplan, Pantry, Smart Camera(s)/Recording, Smart Thermostat, Storage, Walk-In Closet(s), Primary Bedroom Main Floor, High Speed Internet, Kitchen Island
-
- Appliances:
- Built-In Electric Oven, Double Oven, Cooktop, Dishwasher, Disposal, Dryer, Microwave, Refrigerator, Stainless Steel Appliance(s), Washer
-
- Heating:
- Central, Furnace, Heat Pump
-
- Cooling:
- Ceiling Fan(s), Central Air, Electric
-
- Fireplace:
- Yes
-
- # of Fireplaces:
- 1
-
- # of Stories:
- 2
Exterior
-
- Exterior Features:
- Smart Camera(s)/Recording
-
- Lot Description:
- Private, Views, Wooded
-
- Roof:
- Shingle
-
- Construction:
- Brick, Stone
School Information
-
- Elementary:
- Edmondson Elementary
-
- Middle:
- Brentwood Middle School
-
- High:
- Brentwood High School
Additional Information
-
- Date Listed:
- April 4th, 2025
-
- Days on Market:
- 53
Listing Details
- Listing Office:
- Keller Williams Realty Nashville/franklin
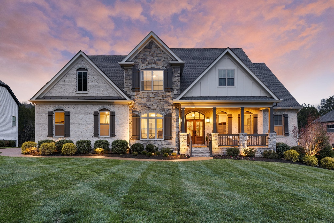
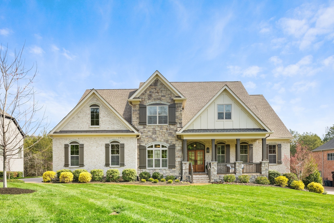
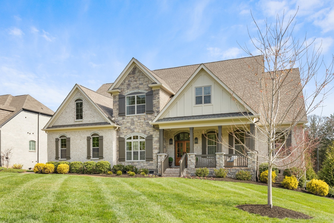
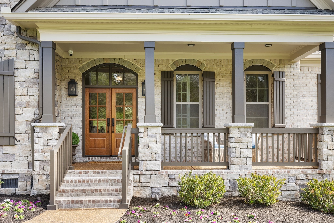
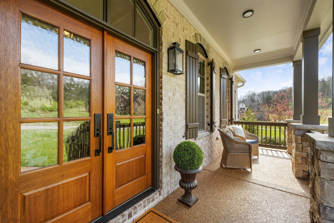
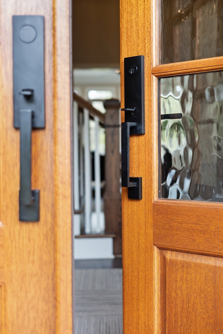
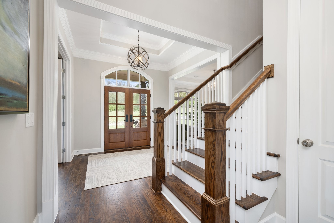
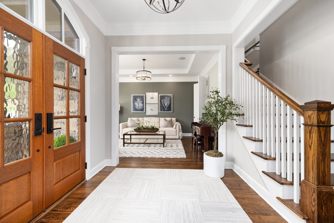
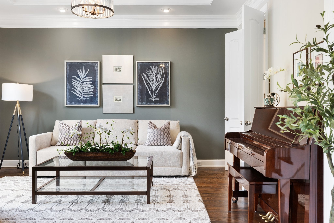
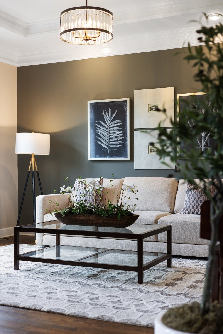
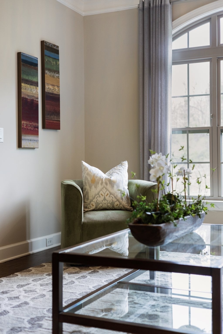
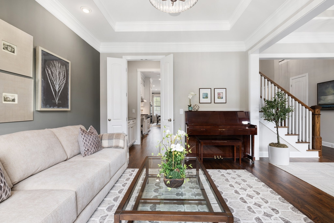
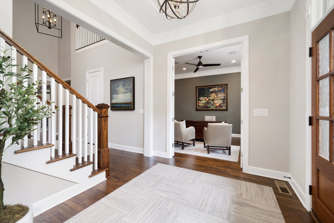
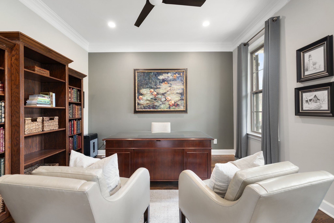
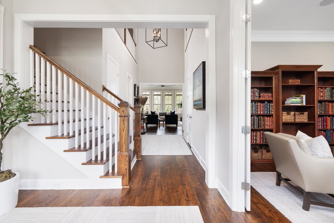
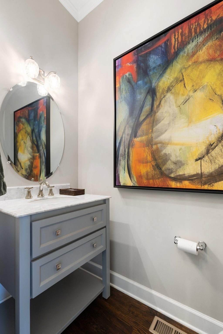
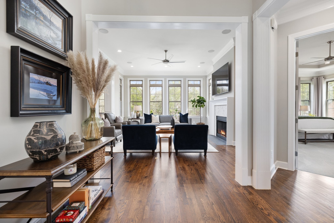
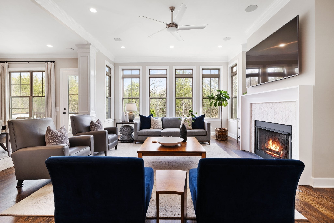
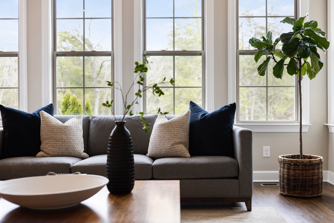
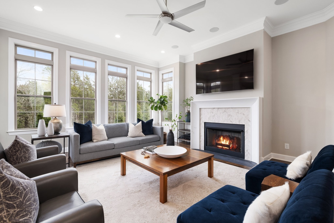
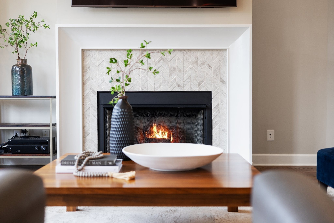
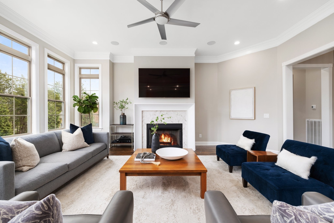
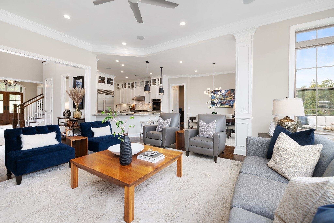
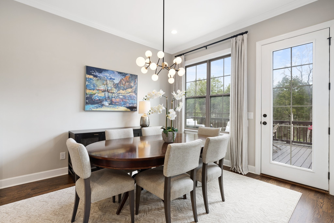
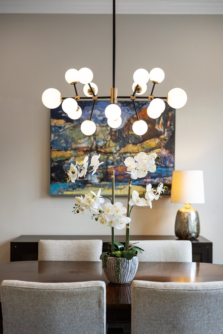
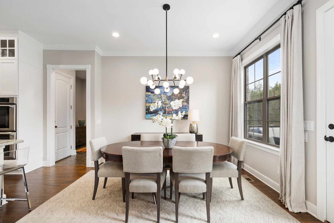
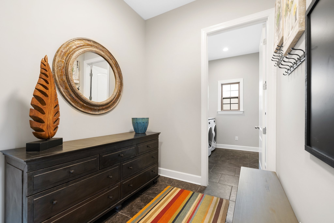
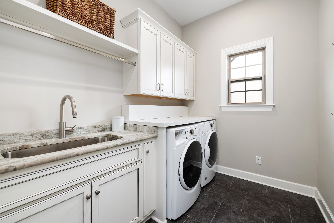
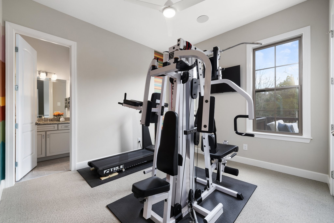
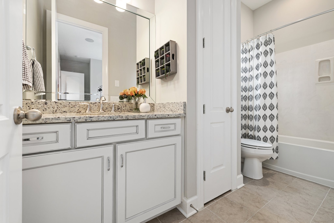
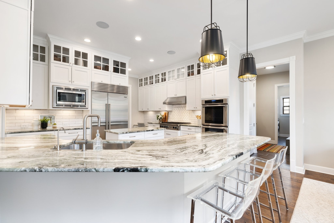
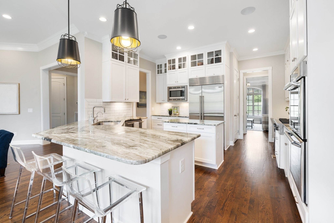
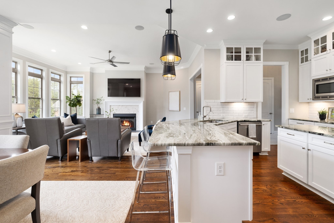
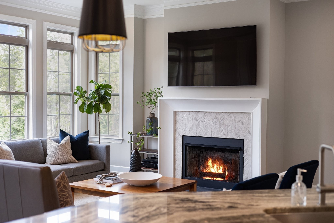
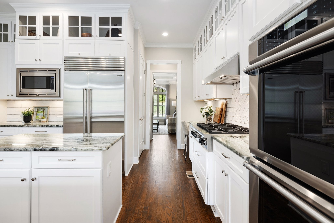
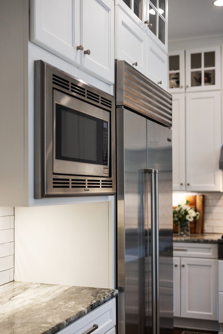
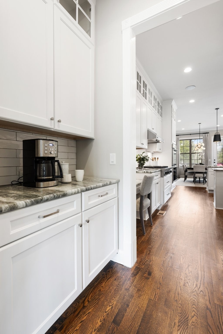
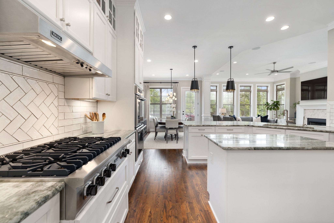
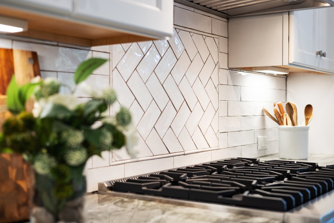
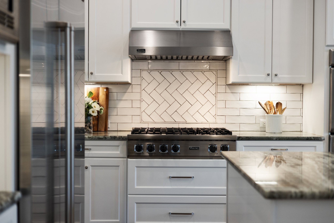

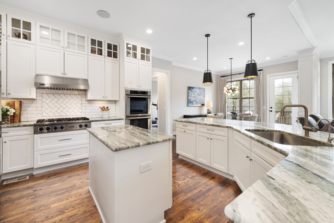
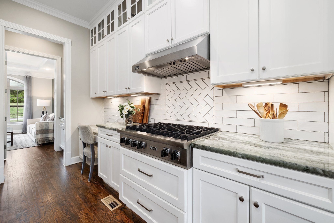
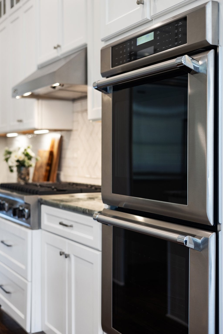
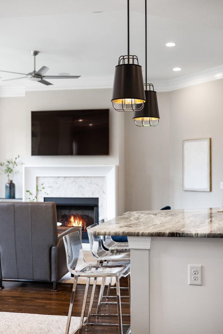
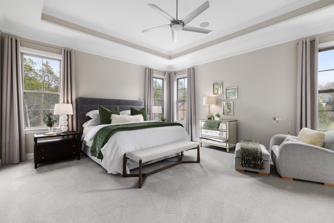
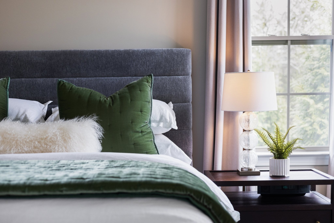
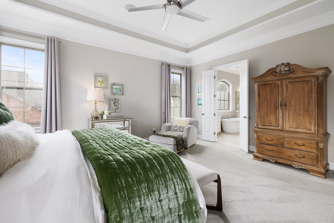
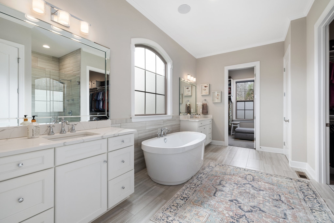
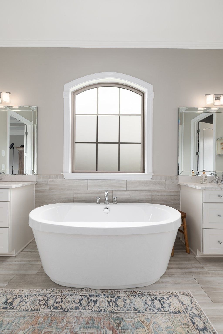
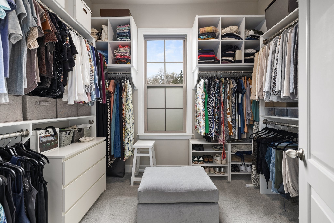
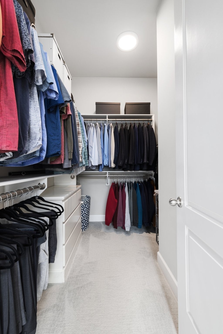
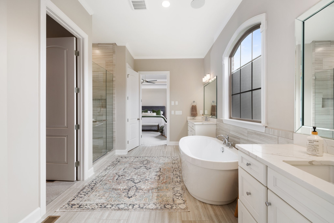
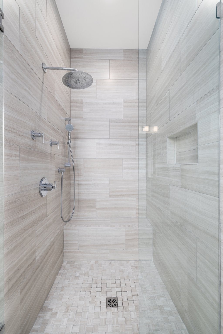
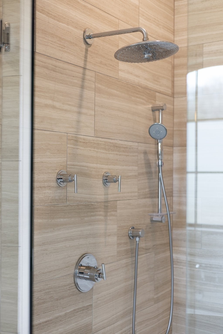
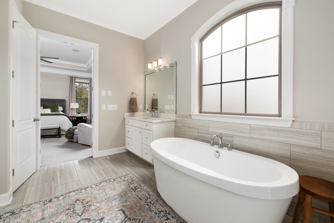
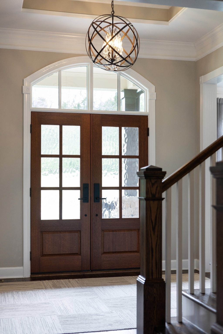
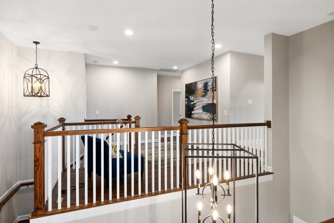
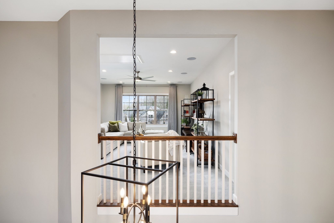

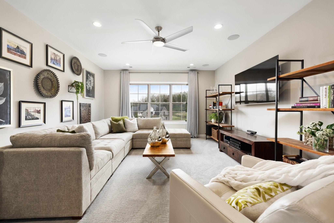
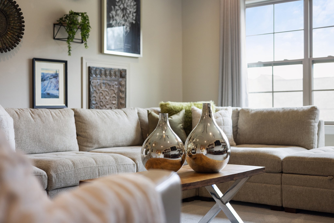
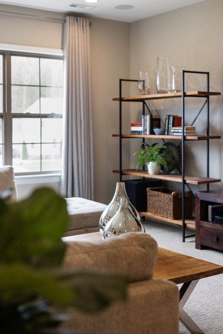
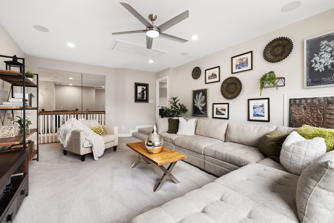
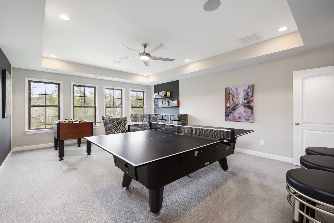
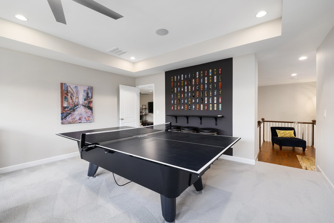
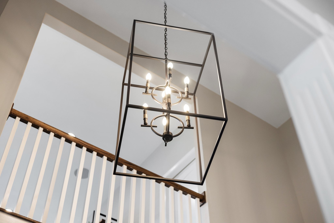
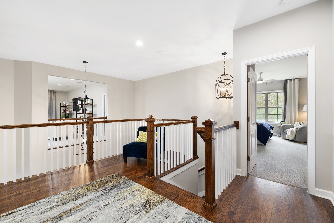
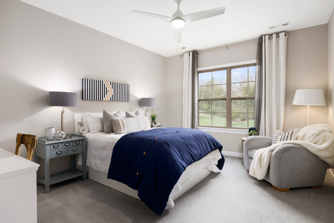
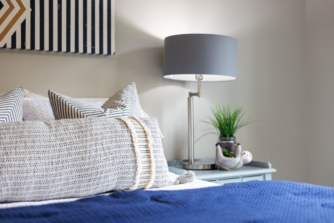
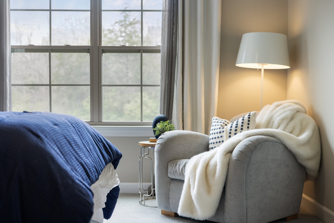
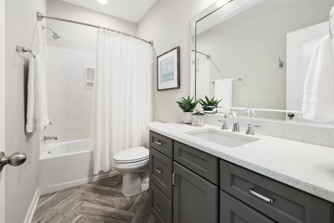
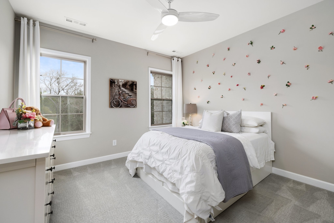
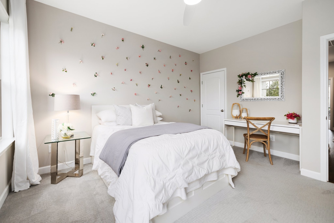
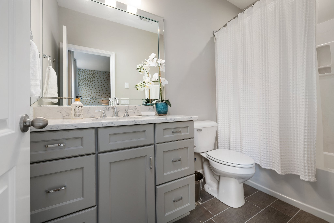
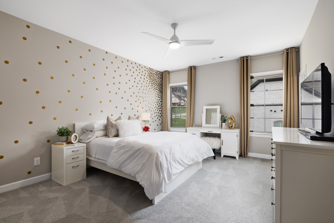
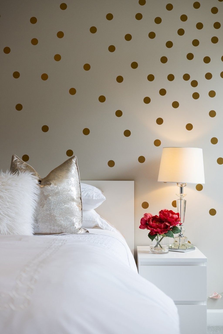
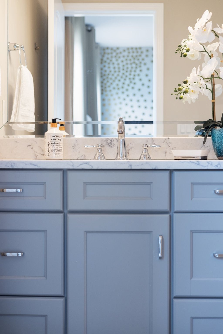

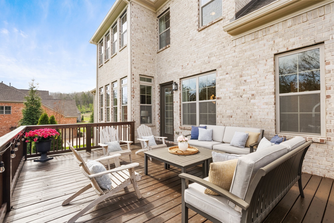
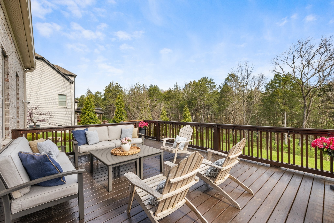
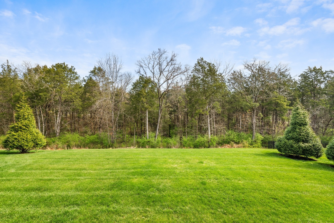
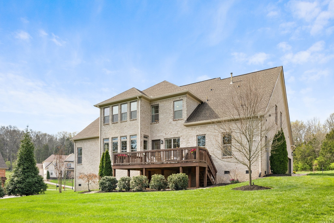
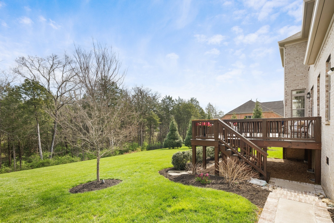
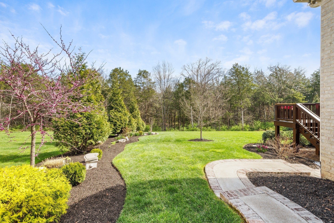
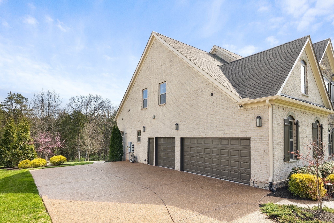
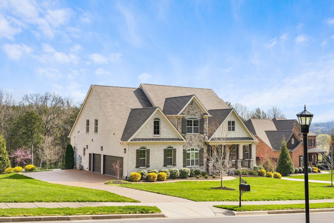
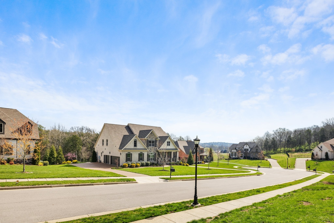

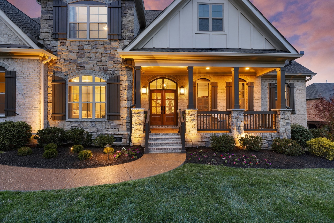
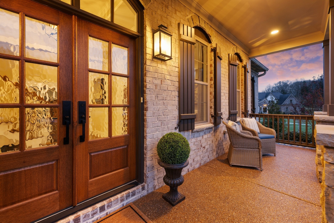
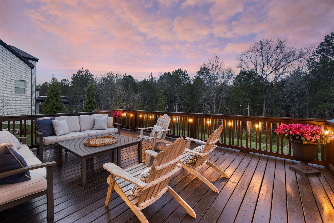
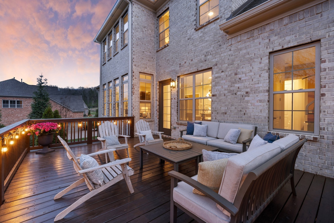
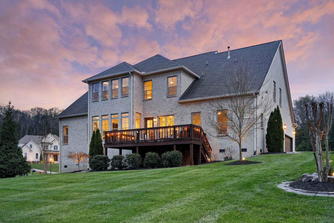
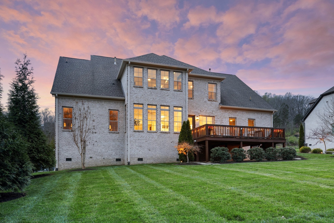
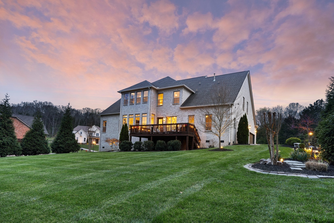
 Copyright 2025 RealTracs Solutions.
Copyright 2025 RealTracs Solutions.