$329,900 - 104 E Laurel Dr, Lawrenceburg
- 3
- Bedrooms
- 2½
- Baths
- 2,022
- SQ. Feet
- 0.45
- Acres
Step into this stunning home featuring over 2,000 SqFt of living space nestled on a spacious .45 acre lot located in a desirable neighborhood; just minutes away from local parks, shopping, restaurants and excellent schools. This home features 3 spacious bedrooms and 2 1/2 bathrooms, offering plenty of room for family and guests. There is a bonus room upstairs that can potentially be a 4th bedroom. On the main floor you'll find a formal dining room, a roomy kitchen with a breakfast nook, a large living room, a half bath, as well as a bonus area, making it perfect for entertaining and everyday living. Step outside to enjoy your private, fully fenced, backyard oasis complete with a large patio that is ideal for outdoor entertaining. The above ground pool, with deck surround, features a new pool liner making it perfect for summer fun. The home includes an attached two-car garage and a durable concrete driveway, providing amble parking space. Additional highlights include a new Rain Soft water filtration system and an outdoor storage building. This home is also protected by a 2-10 Home Warranty that will convey to the Buyer with an acceptable offer. Your search for the perfect family home ends here; contact us today for your showing!
Essential Information
-
- MLS® #:
- 2811920
-
- Price:
- $329,900
-
- Bedrooms:
- 3
-
- Bathrooms:
- 2.50
-
- Full Baths:
- 2
-
- Half Baths:
- 1
-
- Square Footage:
- 2,022
-
- Acres:
- 0.45
-
- Year Built:
- 1993
-
- Type:
- Residential
-
- Sub-Type:
- Single Family Residence
-
- Status:
- Active
Community Information
-
- Address:
- 104 E Laurel Dr
-
- Subdivision:
- Salem Woods II
-
- City:
- Lawrenceburg
-
- County:
- Lawrence County, TN
-
- State:
- TN
-
- Zip Code:
- 38464
Amenities
-
- Utilities:
- Water Available
-
- Parking Spaces:
- 2
-
- # of Garages:
- 2
-
- Garages:
- Garage Faces Front, Driveway
-
- Has Pool:
- Yes
-
- Pool:
- Above Ground
Interior
-
- Interior Features:
- Ceiling Fan(s), Extra Closets, Walk-In Closet(s)
-
- Appliances:
- Electric Range, Dishwasher, Microwave, Water Purifier
-
- Heating:
- Central
-
- Cooling:
- Central Air
-
- # of Stories:
- 2
Exterior
-
- Exterior Features:
- Storage
-
- Lot Description:
- Sloped
-
- Roof:
- Shingle
-
- Construction:
- Vinyl Siding
School Information
-
- Elementary:
- David Crockett Elementary
-
- Middle:
- E O Coffman Middle School
-
- High:
- Lawrence Co High School
Additional Information
-
- Date Listed:
- April 6th, 2025
-
- Days on Market:
- 158
Listing Details
- Listing Office:
- Coldwell Banker Southern Realty
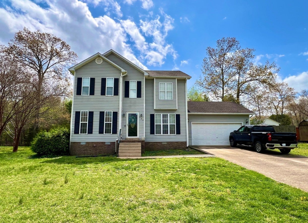
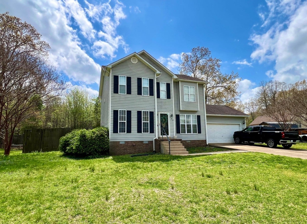
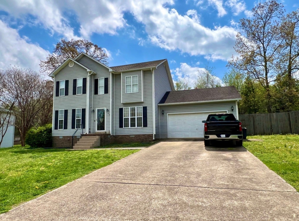
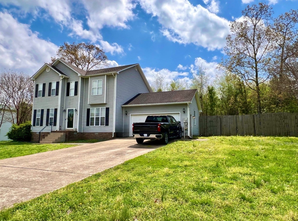
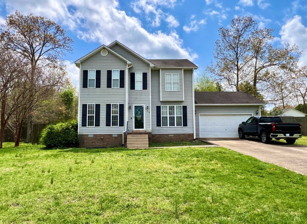
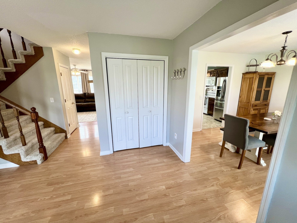
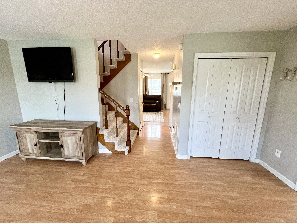
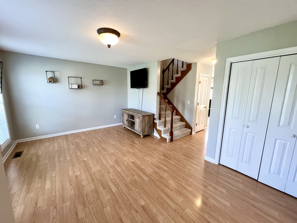
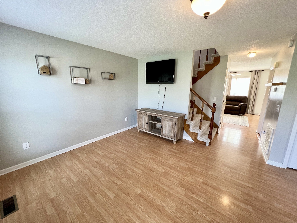
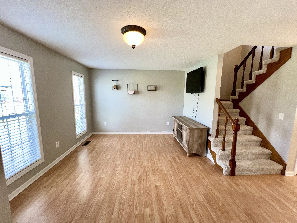
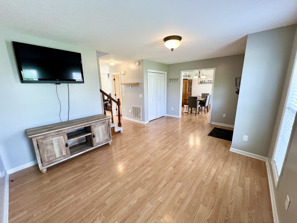
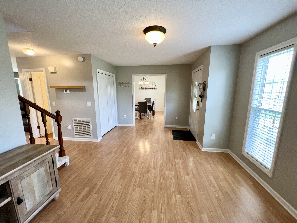
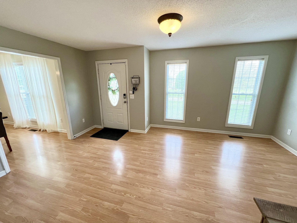
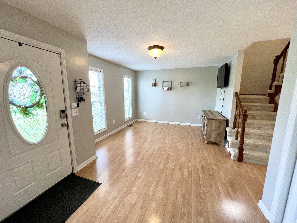
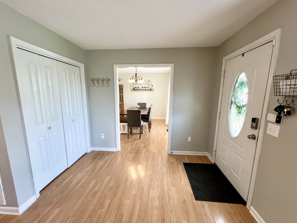
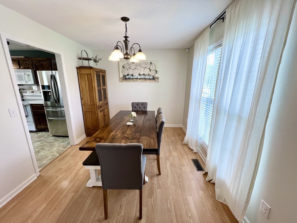
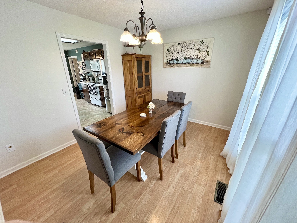
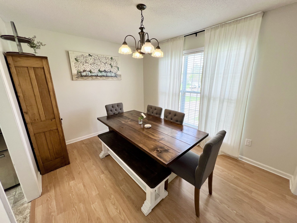
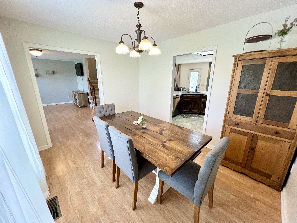
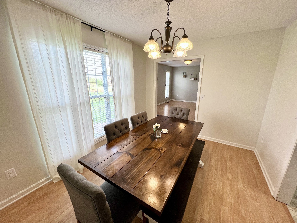
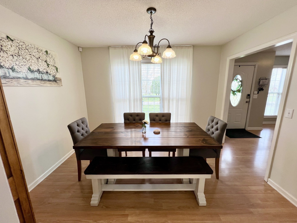
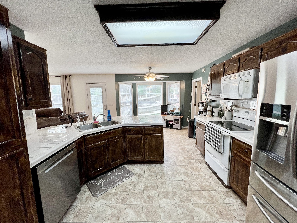
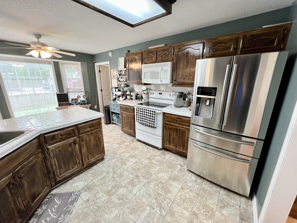
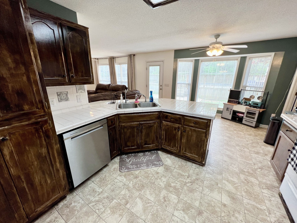
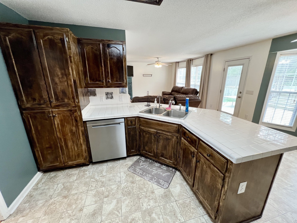
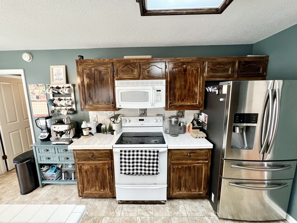
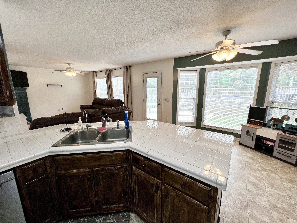
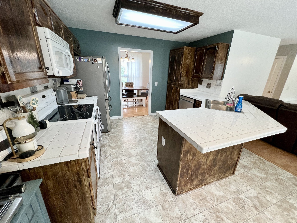
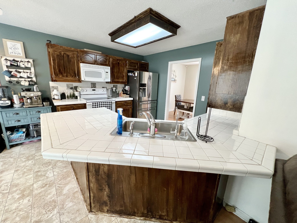
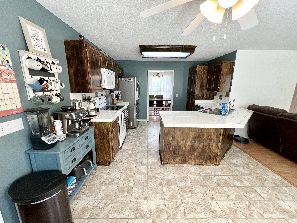
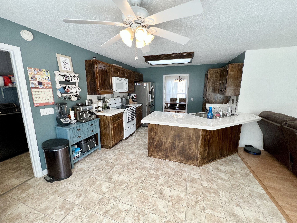
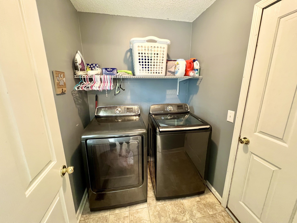
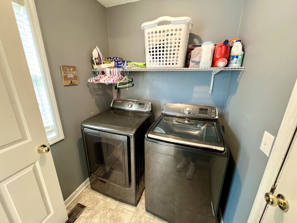
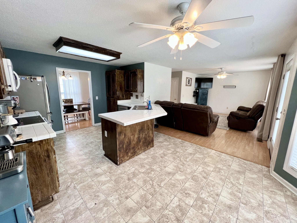
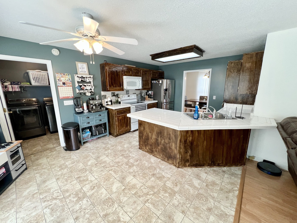
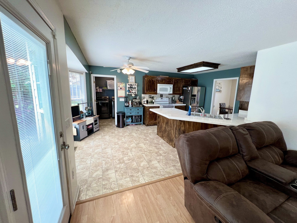
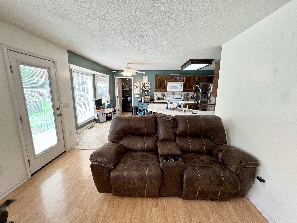
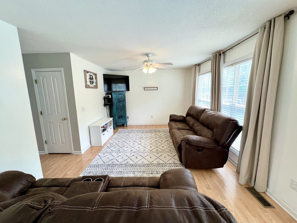
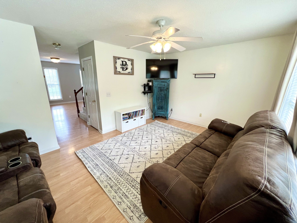
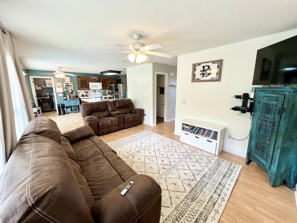
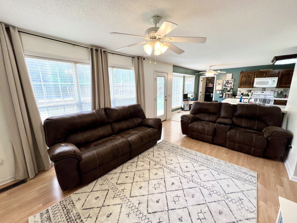
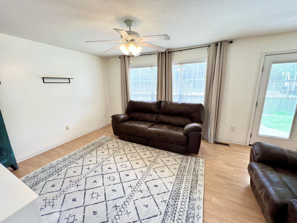
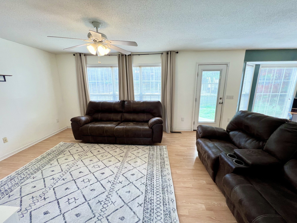
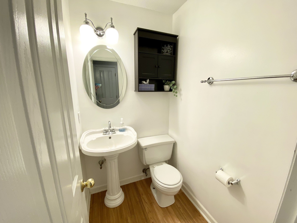
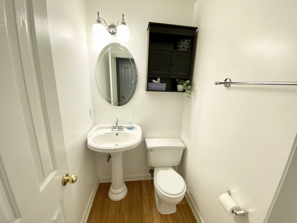
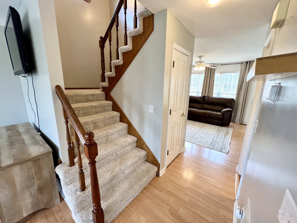
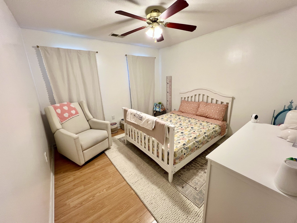
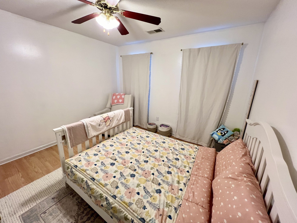
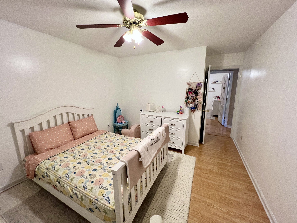
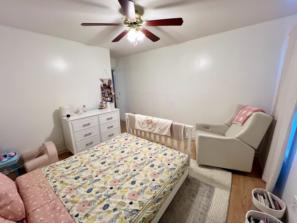
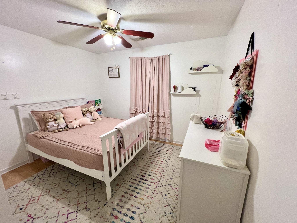
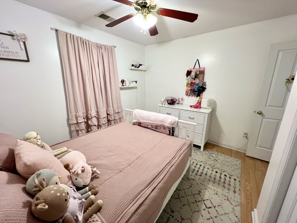
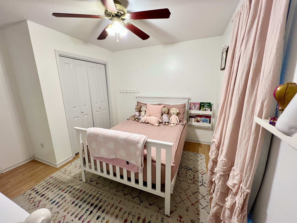
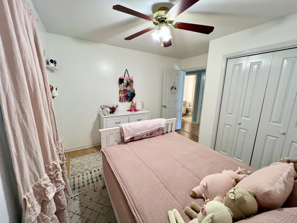
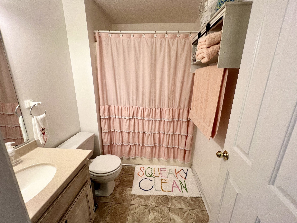
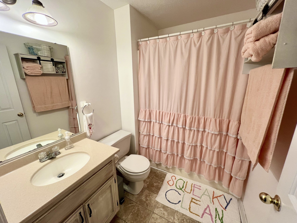
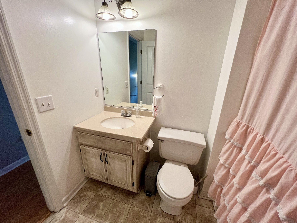
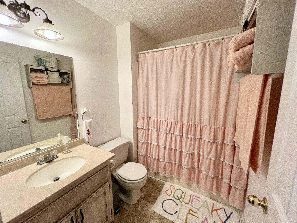
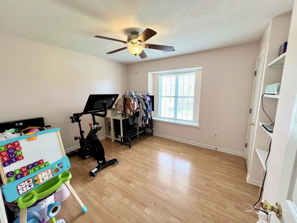
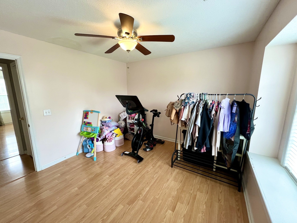
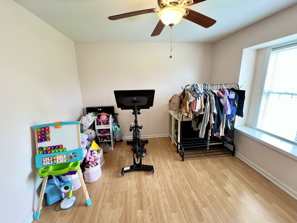
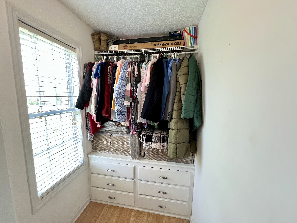
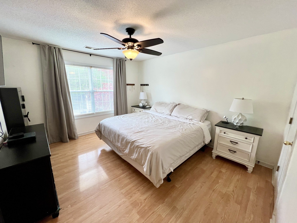
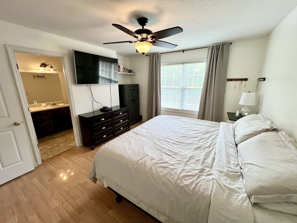
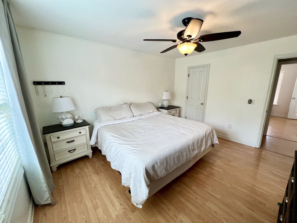
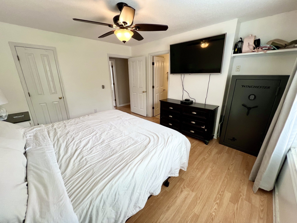
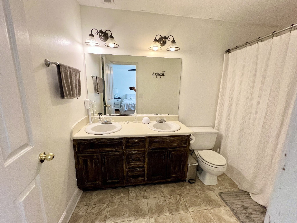
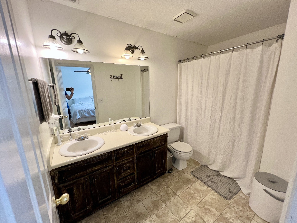
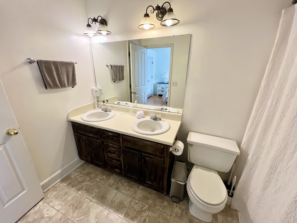
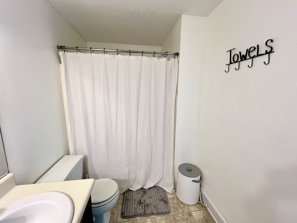
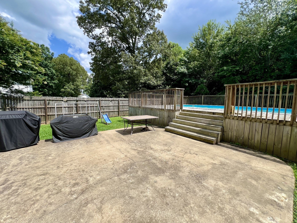
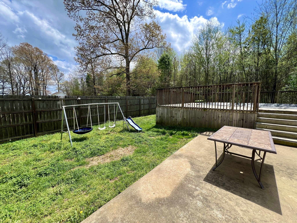
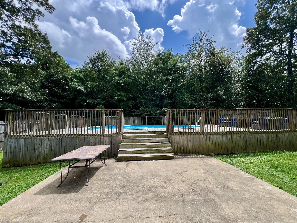
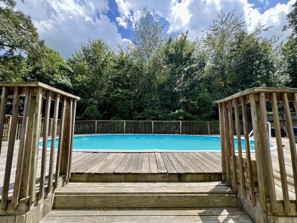
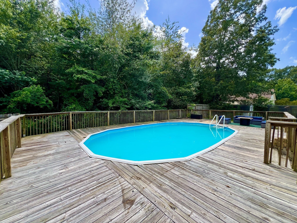
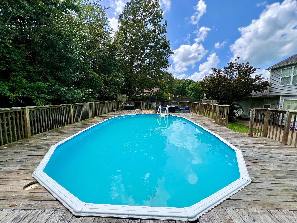
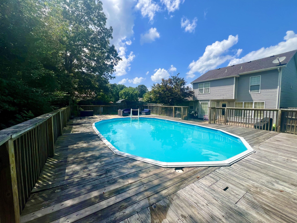
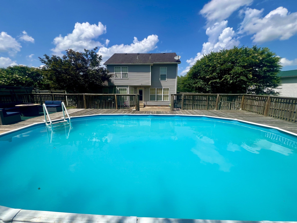
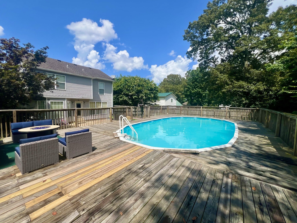
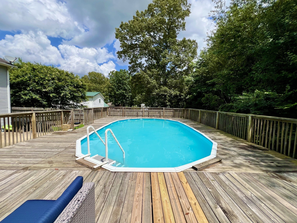
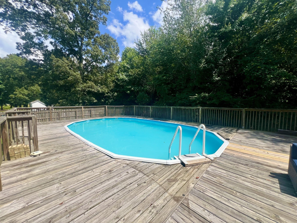
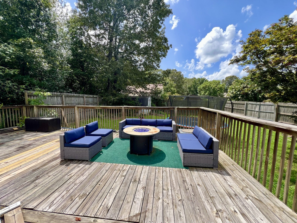
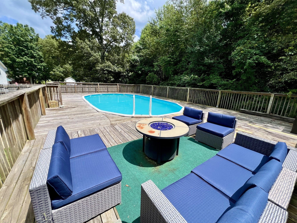
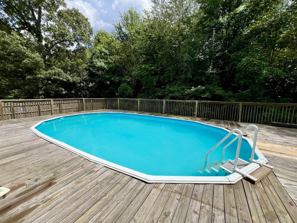
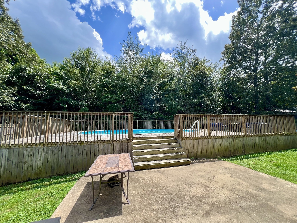
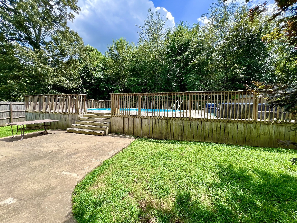
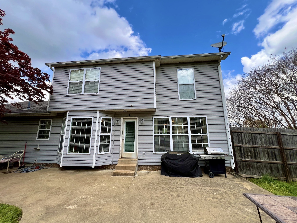
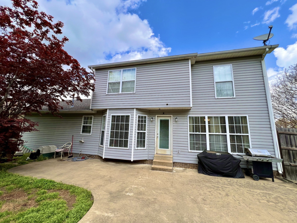
 Copyright 2025 RealTracs Solutions.
Copyright 2025 RealTracs Solutions.