$285,000 - 2575 Napa Valley Way, Columbia
- 2
- Bedrooms
- 2½
- Baths
- 1,292
- SQ. Feet
- 2021
- Year Built
Beautifully-kept townhome in a convenient location less than 3 miles south of Saturn Parkway. This townhome stands out thanks to its southern-facing front, bringing in natural light throughout the day, and a private back patio that backs up to a row of trees and a farm—offering a more secluded setting than most in the community. Inside, thoughtful updates include modern light fixtures, wainscoting in multiple areas, a half bathroom with designer touches throughout, wallpaper accent wall in the dining area, and more. The kitchen features a pantry, granite countertops, great cabinet space, and countertop seating for three. The main level also includes 9-foot ceilings, wide-plank LVP flooring, and custom window treatments. Upstairs, both bedrooms have private en-suite bathrooms. Don't miss the second-floor laundry as well as spray foam insulation in the attic which helps keep utility costs low. Conveniently located near shopping, dining, and major roadways. Lightly lived in and well cared for. Must see!
Essential Information
-
- MLS® #:
- 2811901
-
- Price:
- $285,000
-
- Bedrooms:
- 2
-
- Bathrooms:
- 2.50
-
- Full Baths:
- 2
-
- Half Baths:
- 1
-
- Square Footage:
- 1,292
-
- Acres:
- 0.00
-
- Year Built:
- 2021
-
- Type:
- Residential
-
- Sub-Type:
- Townhouse
-
- Status:
- Under Contract - Showing
Community Information
-
- Address:
- 2575 Napa Valley Way
-
- Subdivision:
- Village At Carter Station
-
- City:
- Columbia
-
- County:
- Maury County, TN
-
- State:
- TN
-
- Zip Code:
- 38401
Amenities
-
- Amenities:
- Underground Utilities
-
- Utilities:
- Water Available
-
- Parking Spaces:
- 2
Interior
-
- Interior Features:
- Ceiling Fan(s), Open Floorplan, Pantry, Walk-In Closet(s)
-
- Appliances:
- Electric Oven, Electric Range, Dishwasher, Disposal, Ice Maker, Microwave, Refrigerator, Stainless Steel Appliance(s)
-
- Heating:
- Central
-
- Cooling:
- Central Air
-
- # of Stories:
- 2
Exterior
-
- Roof:
- Asphalt
-
- Construction:
- Fiber Cement
School Information
-
- Elementary:
- Spring Hill Elementary
-
- Middle:
- Spring Hill Middle School
-
- High:
- Spring Hill High School
Additional Information
-
- Date Listed:
- April 1st, 2025
-
- Days on Market:
- 47
Listing Details
- Listing Office:
- Benchmark Realty, Llc
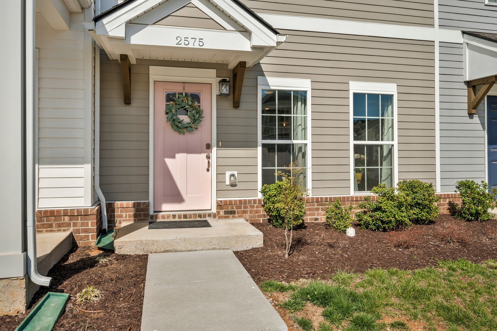
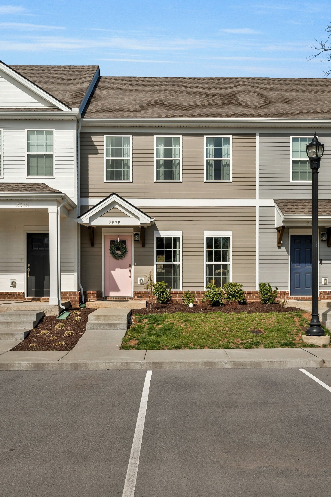
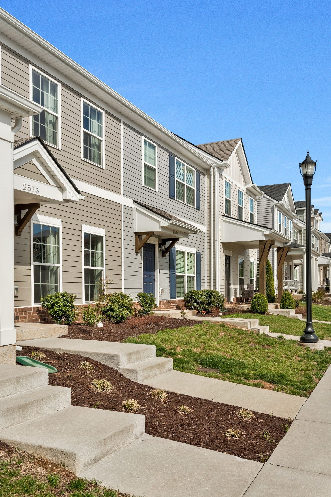
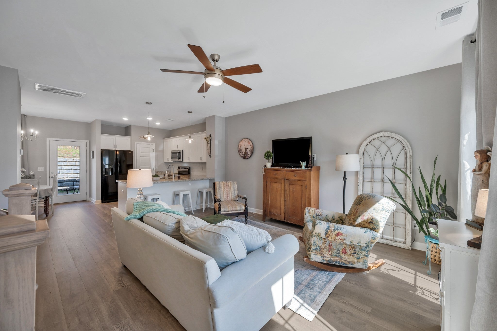

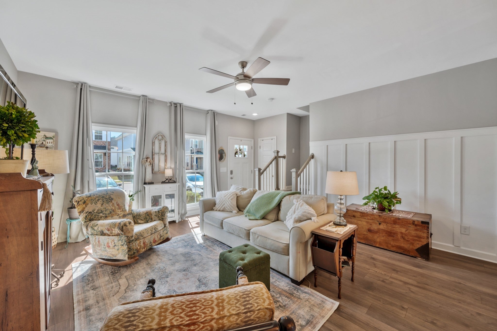
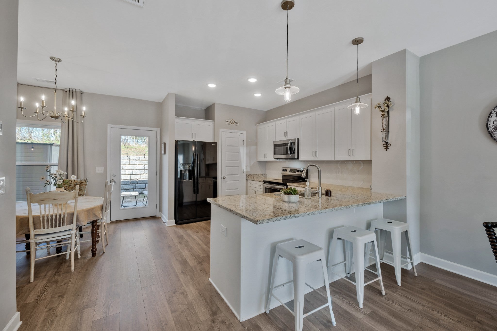
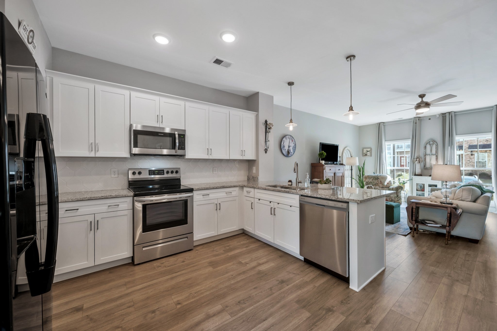
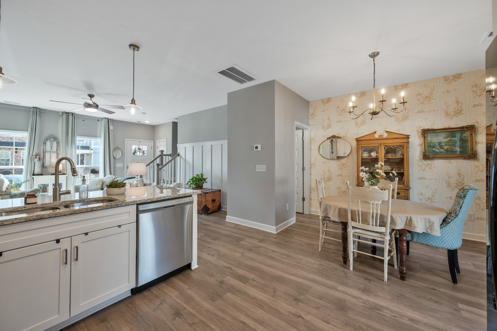
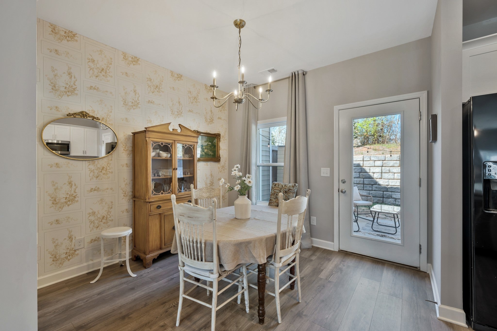
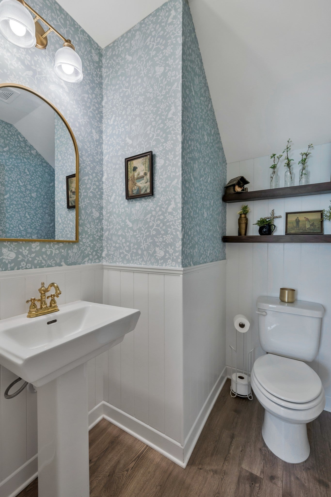
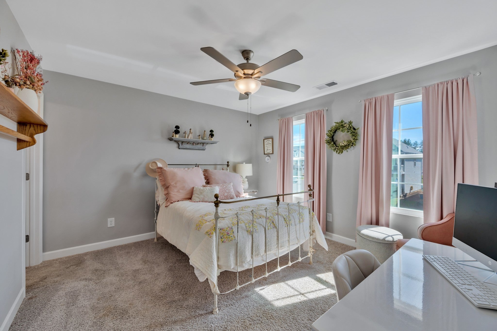
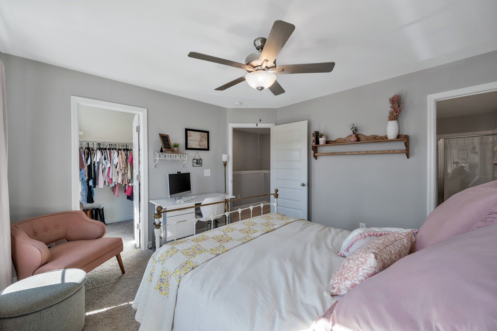
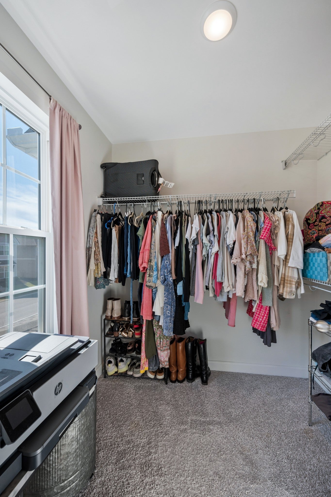
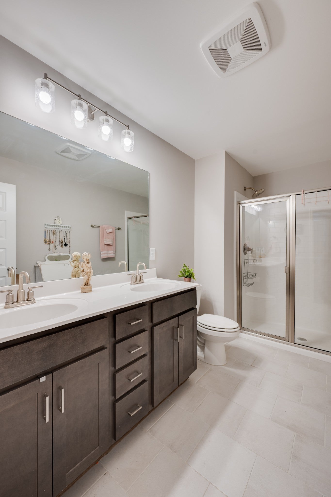
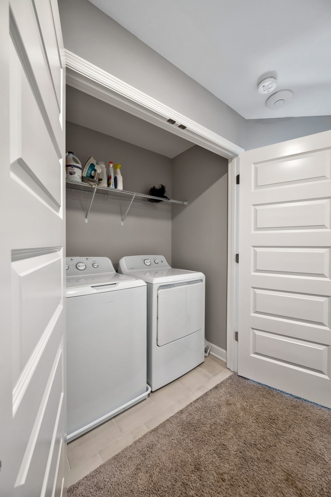
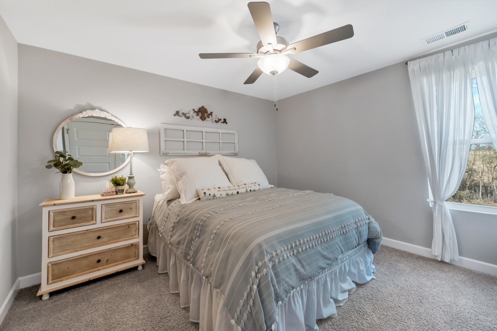
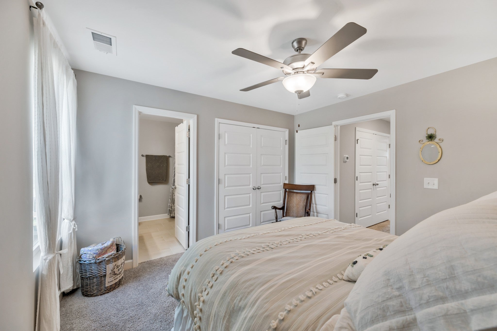
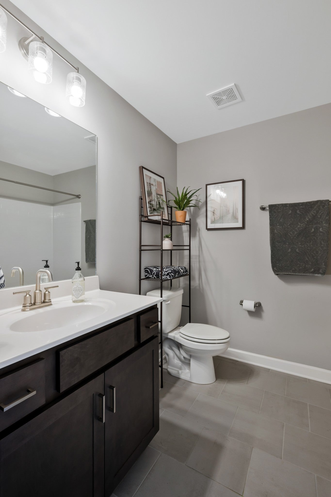
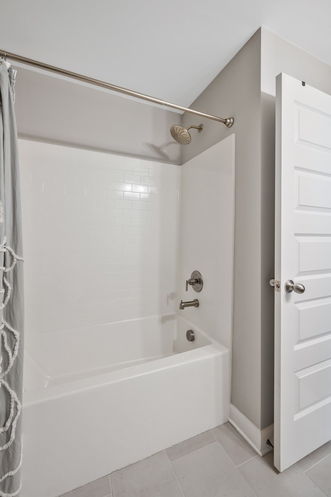
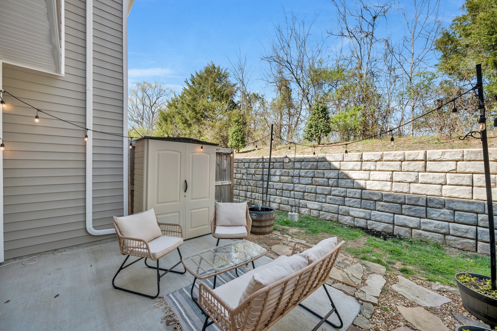
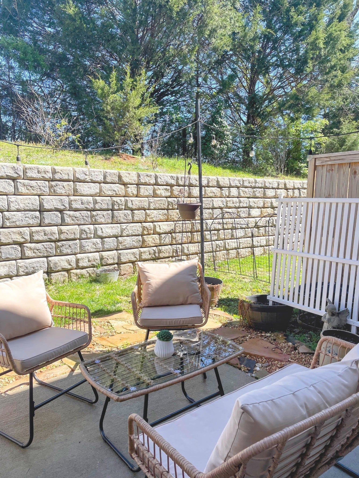
 Copyright 2025 RealTracs Solutions.
Copyright 2025 RealTracs Solutions.