$310,000 - 621 Iris Dr, Manchester
- 3
- Bedrooms
- 2
- Baths
- 1,713
- SQ. Feet
- 0.35
- Acres
This beautifully maintained 3-bedroom, 2-bathroom home is full of charm, upgrades, and modern conveniences. Inside, you’ll find a cozy gas fireplace in the living area, built-in storage that keeps your home organized—and your life easier, a cozy eat-in kitchen perfect for casual meals and everyday living and a separate dining room perfect for gatherings, refinished hardwood floors that bring timeless character throughout. A separate laundry room adds everyday convenience, while the carport and sealed/paved driveway provide plenty of parking. Ample attic (22’0” x 8’11”) for all your storage needs—or creative upgrades! The split-level layout makes this home ideal for a variety of lifestyles, with shared living spaces on the main floor, a private primary suite downstairs with its own exterior access, and two additional bedrooms upstairs. Perfectly located less than 5 minutes to I-24, this home offers an easy 30-minute commute to Murfreesboro and just about an hour to both Nashville and Chattanooga. This home offers small-town comfort with easy access to city amenities. Don’t miss out on this well-kept home with modern updates!
Essential Information
-
- MLS® #:
- 2811763
-
- Price:
- $310,000
-
- Bedrooms:
- 3
-
- Bathrooms:
- 2.00
-
- Full Baths:
- 2
-
- Square Footage:
- 1,713
-
- Acres:
- 0.35
-
- Year Built:
- 1955
-
- Type:
- Residential
-
- Sub-Type:
- Single Family Residence
-
- Status:
- Active
Community Information
-
- Address:
- 621 Iris Dr
-
- Subdivision:
- River Hill
-
- City:
- Manchester
-
- County:
- Coffee County, TN
-
- State:
- TN
-
- Zip Code:
- 37355
Amenities
-
- Utilities:
- Electricity Available, Natural Gas Available, Water Available
-
- Parking Spaces:
- 4
-
- Garages:
- Attached, Driveway
Interior
-
- Interior Features:
- Bookcases, Built-in Features, High Speed Internet
-
- Appliances:
- Electric Oven, Range, Dishwasher, Microwave, Stainless Steel Appliance(s)
-
- Heating:
- Central, Electric, Natural Gas
-
- Cooling:
- Central Air, Gas
-
- Fireplace:
- Yes
-
- # of Fireplaces:
- 1
-
- # of Stories:
- 2
Exterior
-
- Roof:
- Shingle
-
- Construction:
- Brick, Vinyl Siding
School Information
-
- Elementary:
- College Street Elementary
-
- Middle:
- Westwood Middle School
-
- High:
- Coffee County Central High School
Additional Information
-
- Date Listed:
- April 2nd, 2025
-
- Days on Market:
- 152
Listing Details
- Listing Office:
- Southern Middle Realty
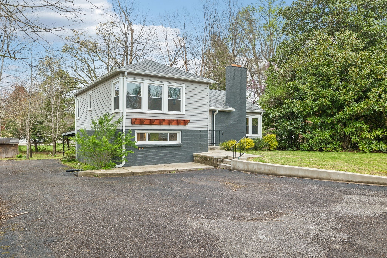
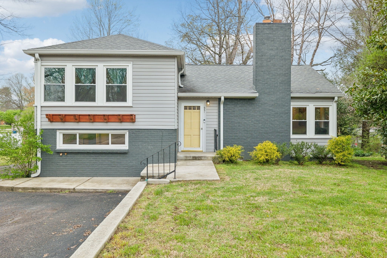
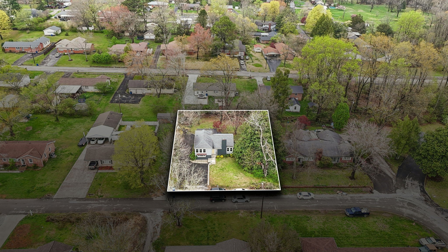
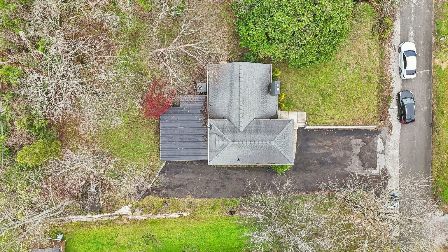
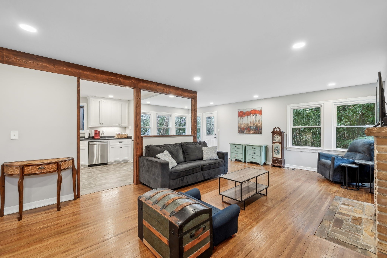
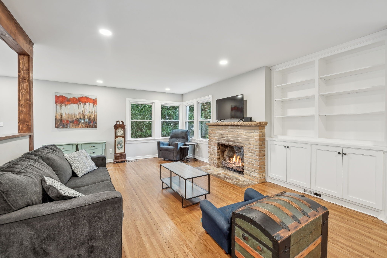
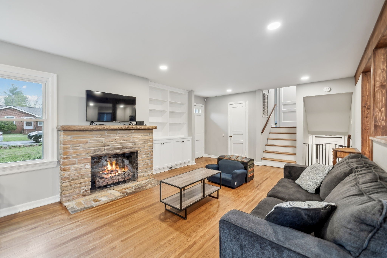
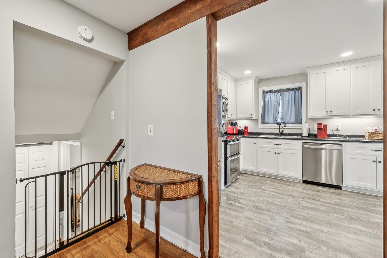
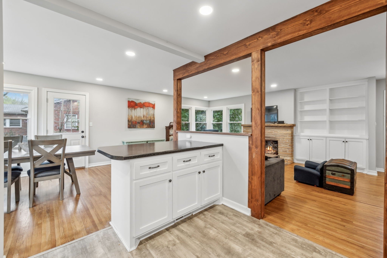
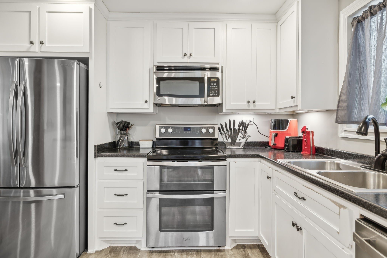
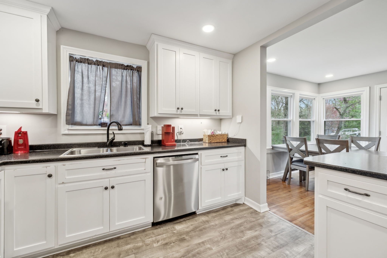
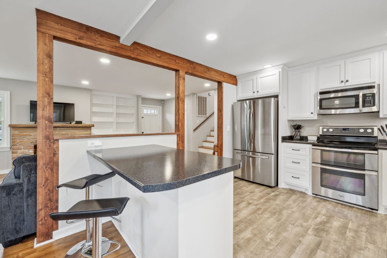
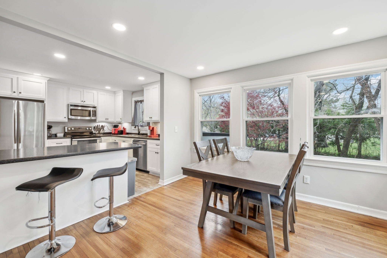
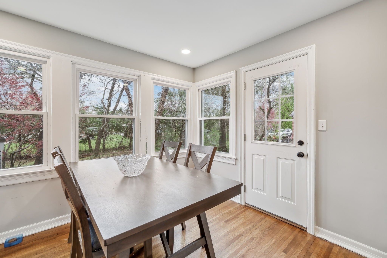
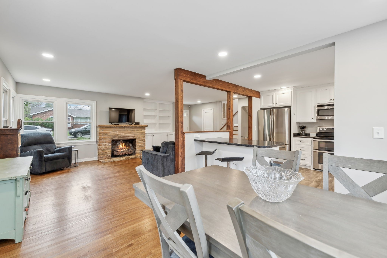
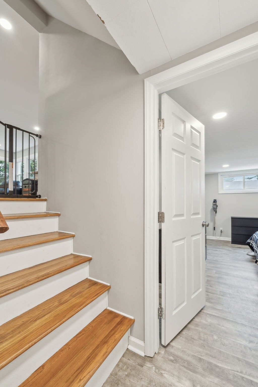
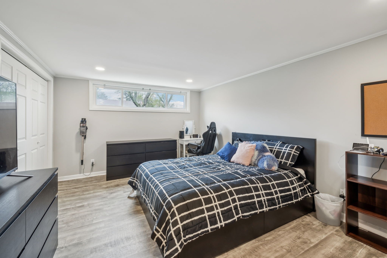
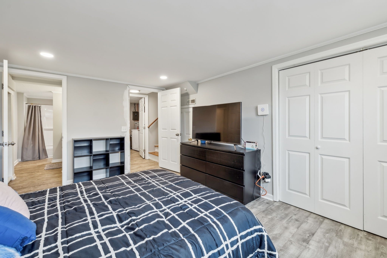
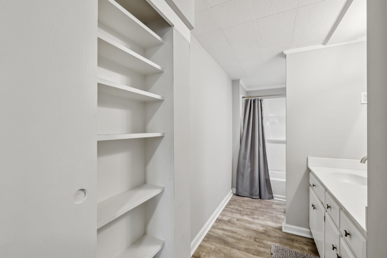
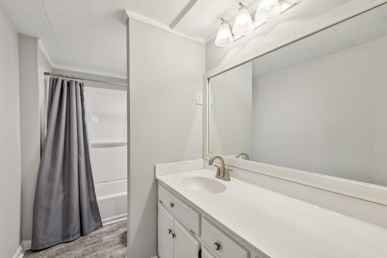
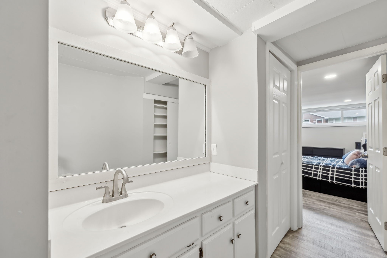
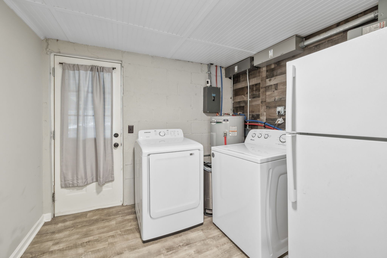
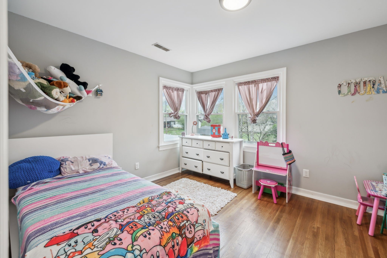
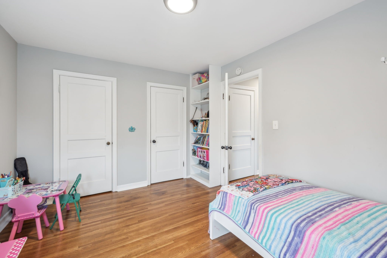
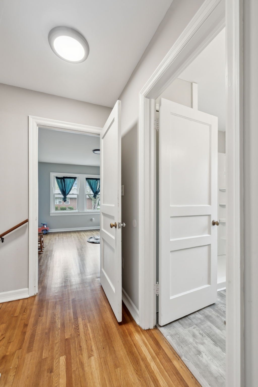
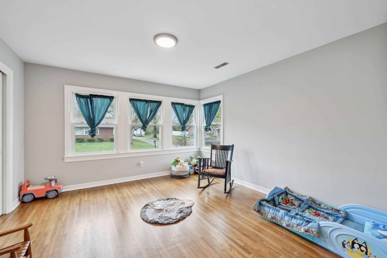
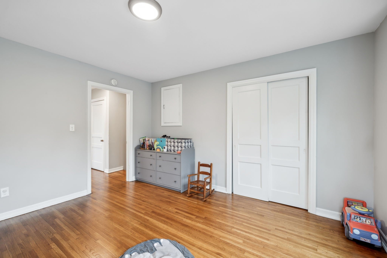
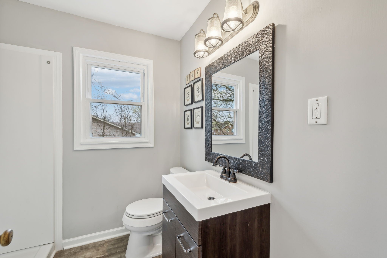
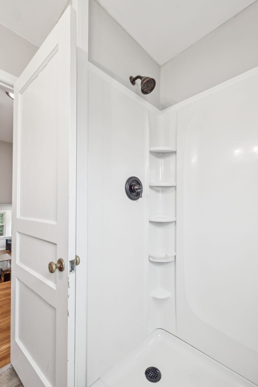
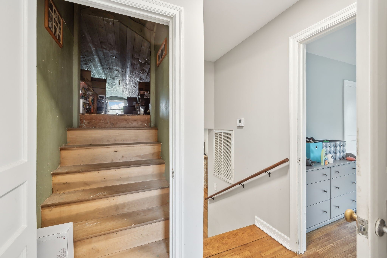
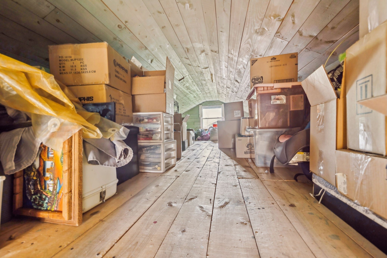
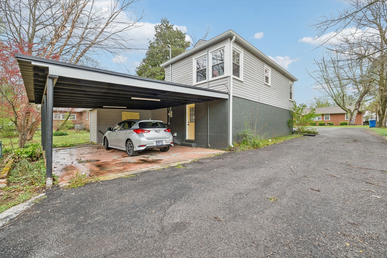
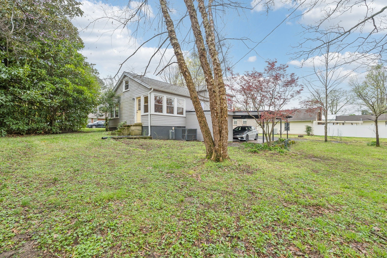
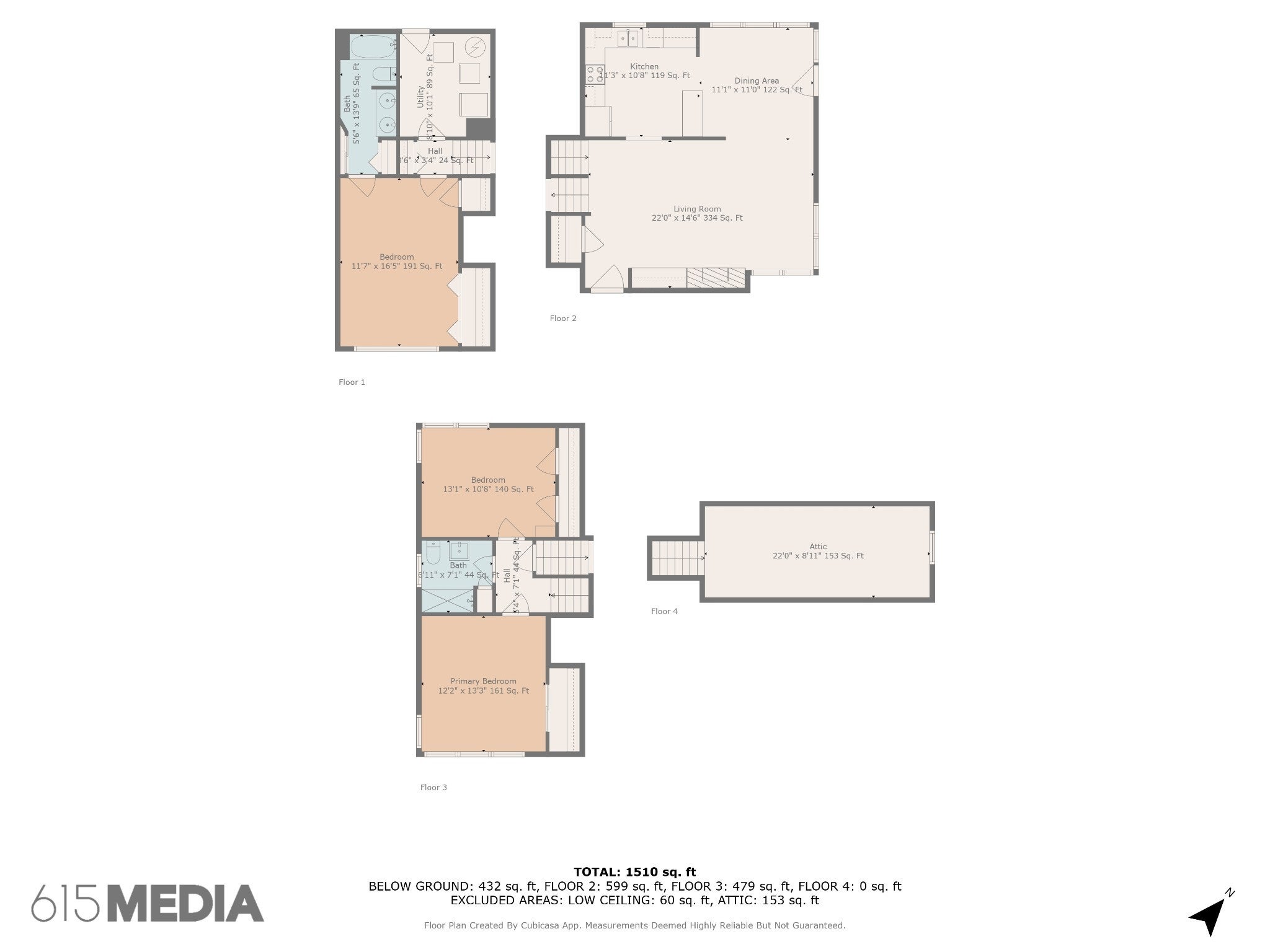
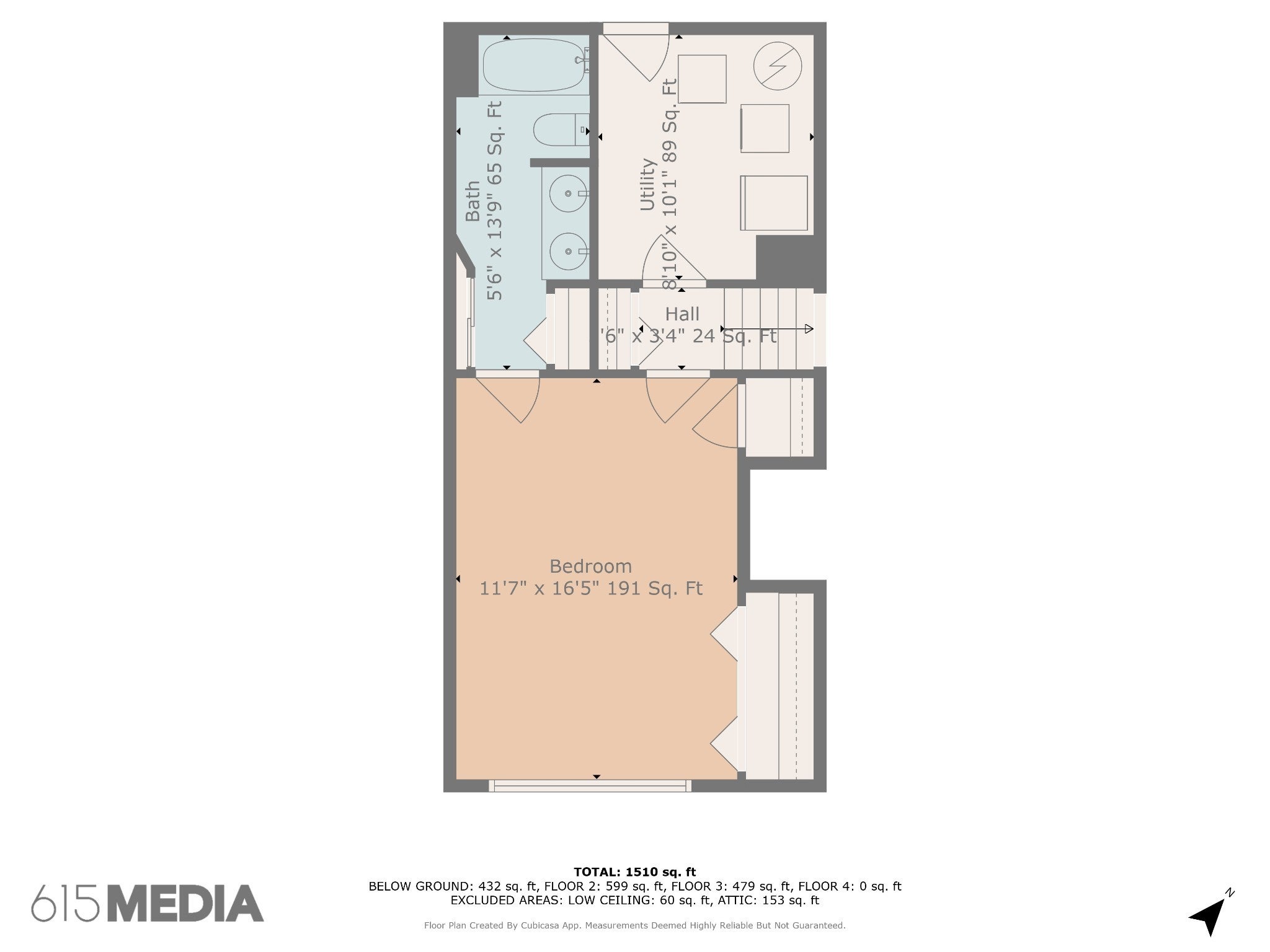
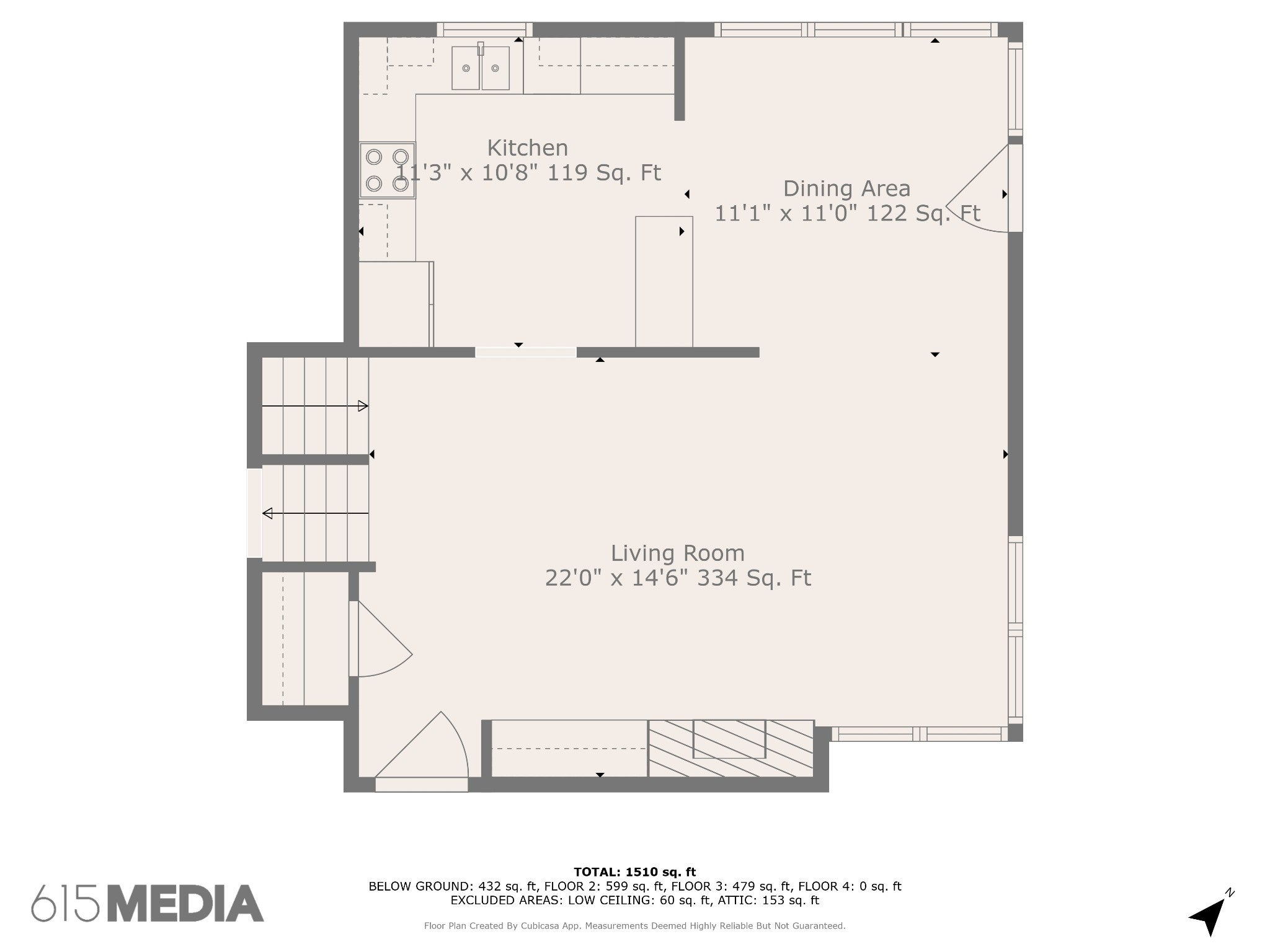
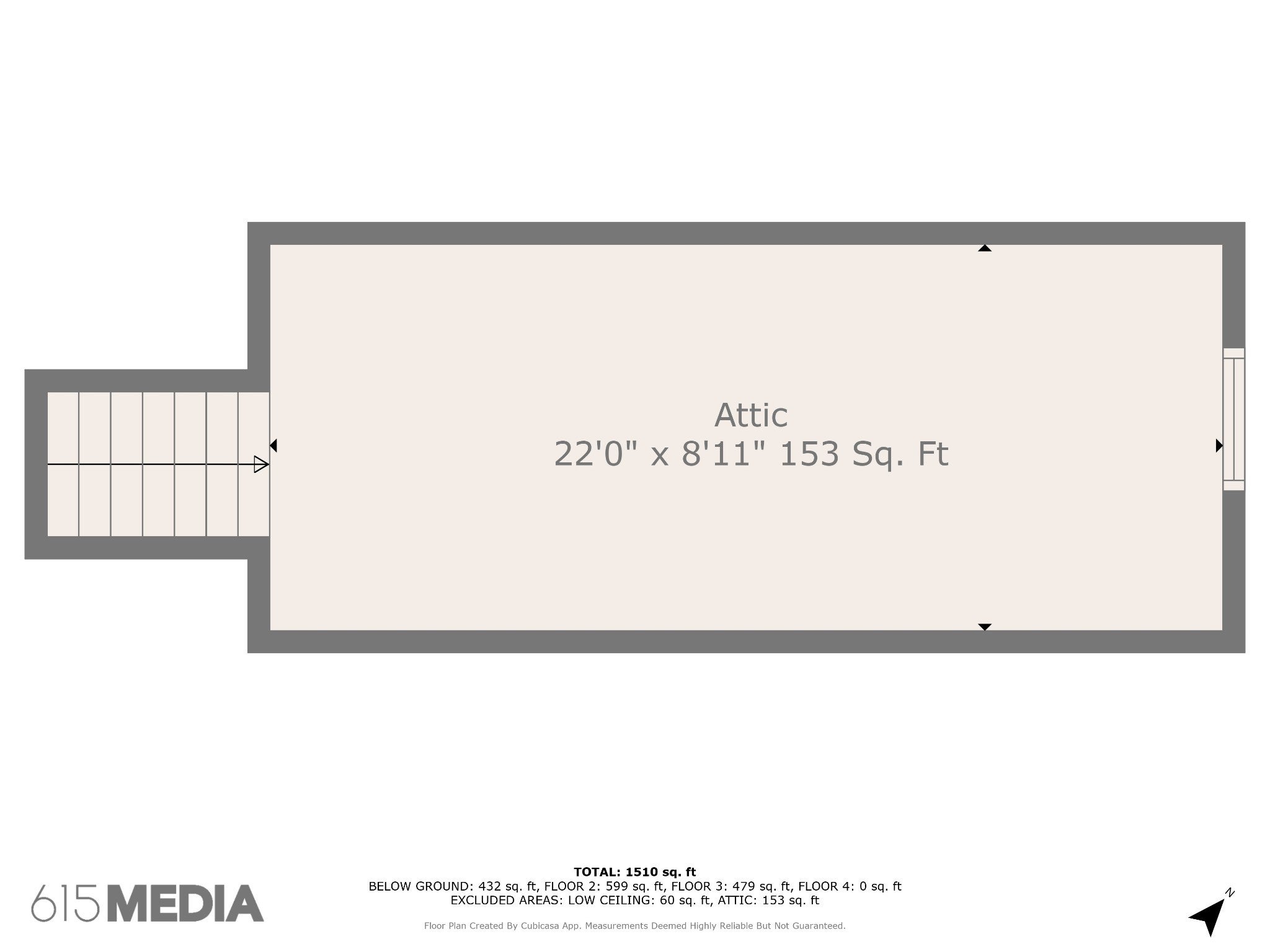
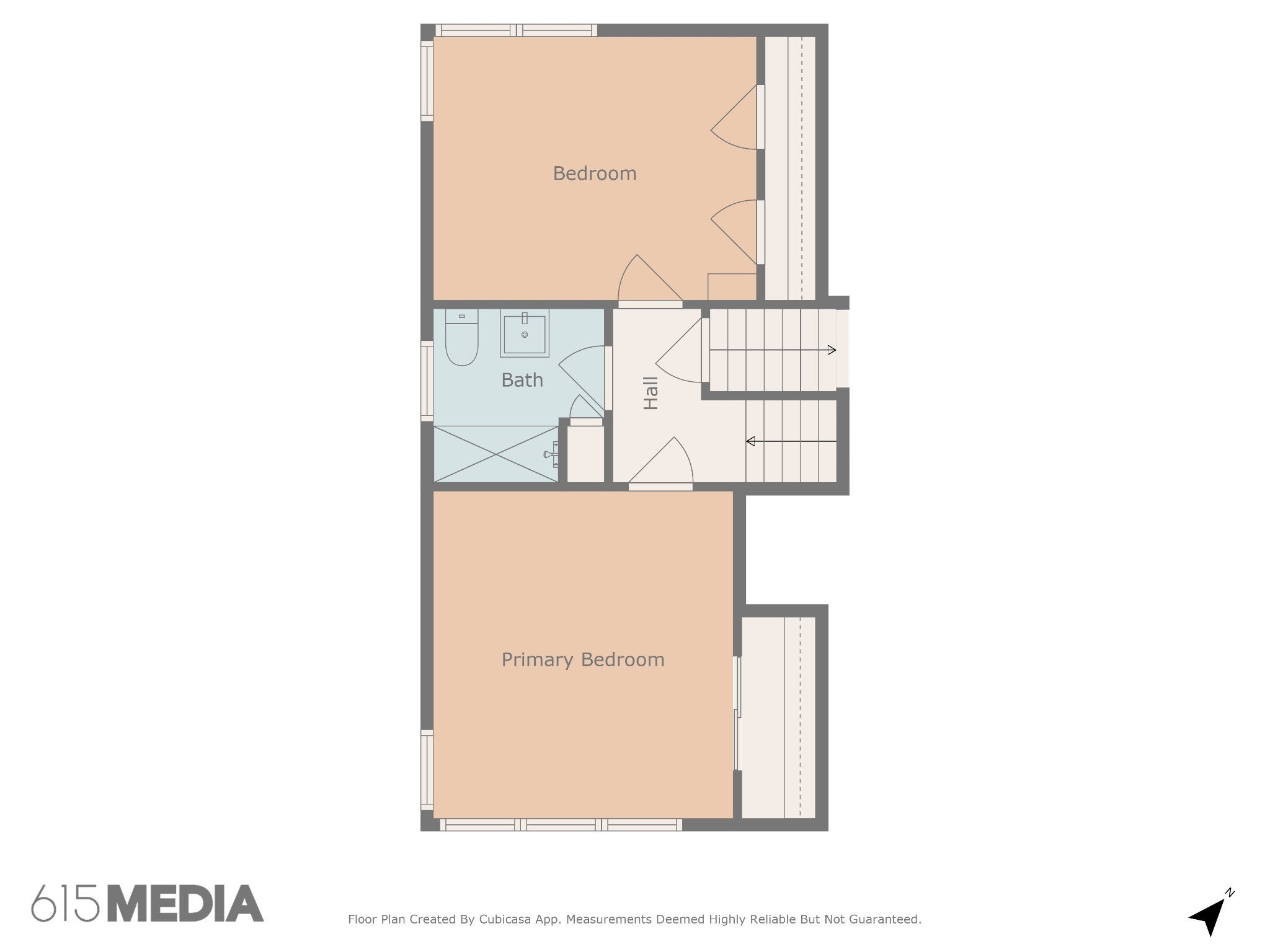
 Copyright 2025 RealTracs Solutions.
Copyright 2025 RealTracs Solutions.