$2,445,000 - 3916a Caylor Dr, Nashville
- 5
- Bedrooms
- 5½
- Baths
- 5,125
- SQ. Feet
- 0.88
- Acres
Another contemporary masterpiece from Bagwell Construction! Gorgeous open floor plan with high ceilings & premium finishes. Gorgeous chef's kitchen featuring Thermador appliances, full-slab backsplash w pot filler, custom vent hood, cabinet-front fridge & freezer, amazing butler's pantry with ice maker, beverage center & prep area. Massive primary bedroom on main floor with a must-see walk-in shower & soaking tub, plus large custom walk-in closet. This home includes 5 well-appointed bedrooms with 5 full baths. The lower level has flex spaces for nanny suite, teen suite, home gym, media, home business, etc etc. The main level rear deck also has multiple spaces for dining and cozy privacy off the primary suite & 2-sided outdoor gas fireplace, perfect for cold evenings. All this and more on a super-deep 1/2 acre lot - perfect for a pool and walking distance to Green Hills Mall, YMCA, Hill Center, etc. Be sure to ask about our buydown options with our preferred lender.
Essential Information
-
- MLS® #:
- 2811734
-
- Price:
- $2,445,000
-
- Bedrooms:
- 5
-
- Bathrooms:
- 5.50
-
- Full Baths:
- 5
-
- Half Baths:
- 1
-
- Square Footage:
- 5,125
-
- Acres:
- 0.88
-
- Year Built:
- 2024
-
- Type:
- Residential
-
- Sub-Type:
- Horizontal Property Regime - Detached
-
- Style:
- Contemporary
-
- Status:
- Active
Community Information
-
- Address:
- 3916a Caylor Dr
-
- Subdivision:
- Green Hills
-
- City:
- Nashville
-
- County:
- Davidson County, TN
-
- State:
- TN
-
- Zip Code:
- 37215
Amenities
-
- Utilities:
- Water Available, Cable Connected
-
- Parking Spaces:
- 4
-
- # of Garages:
- 2
-
- Garages:
- Garage Door Opener, Garage Faces Front, Driveway
Interior
-
- Interior Features:
- Ceiling Fan(s), Extra Closets, Pantry, Storage, Walk-In Closet(s), Wet Bar, Primary Bedroom Main Floor
-
- Appliances:
- Electric Oven, Double Oven, Dishwasher, Disposal, Ice Maker, Microwave, Refrigerator
-
- Heating:
- Central
-
- Cooling:
- Central Air
-
- Fireplace:
- Yes
-
- # of Fireplaces:
- 2
-
- # of Stories:
- 3
Exterior
-
- Lot Description:
- Level
-
- Roof:
- Shingle
-
- Construction:
- Stone, Stucco
School Information
-
- Elementary:
- Julia Green Elementary
-
- Middle:
- John Trotwood Moore Middle
-
- High:
- Hillsboro Comp High School
Additional Information
-
- Date Listed:
- April 1st, 2025
-
- Days on Market:
- 47
Listing Details
- Listing Office:
- Compass Tennessee, Llc
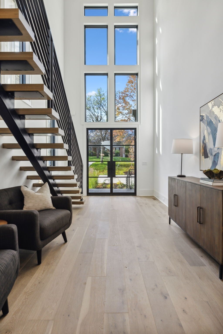
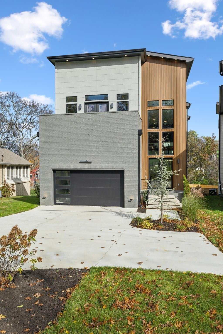
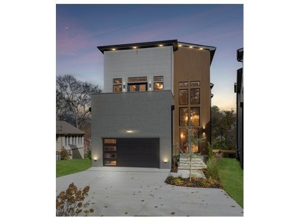
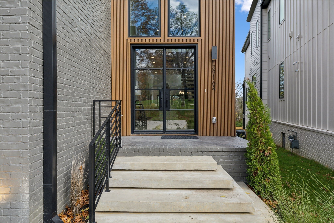
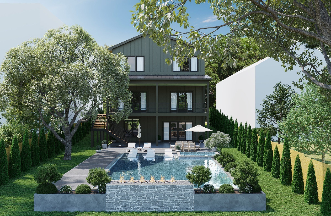

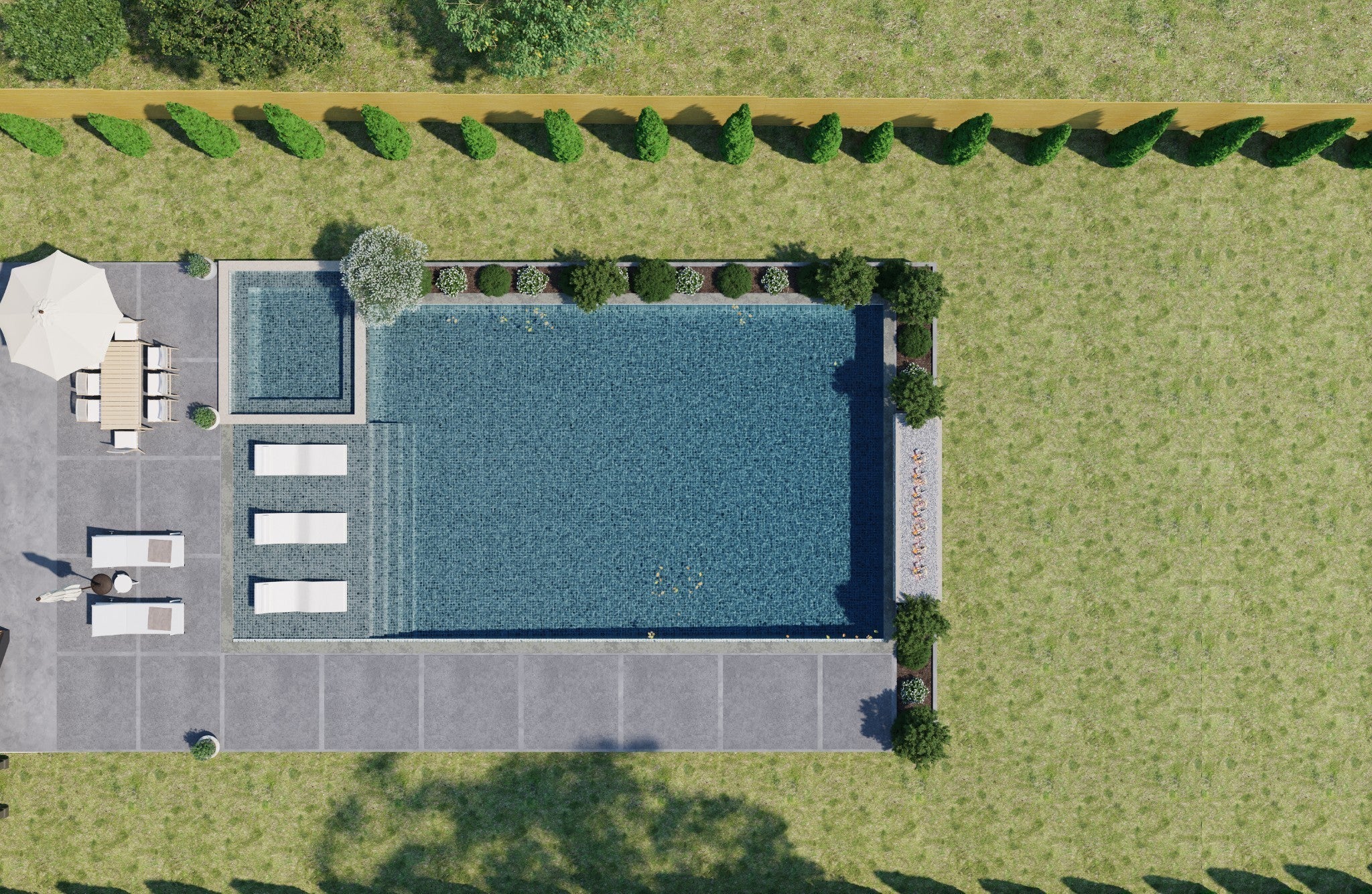
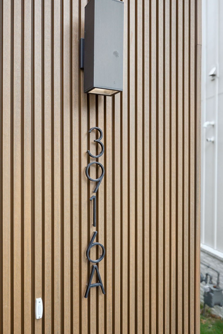
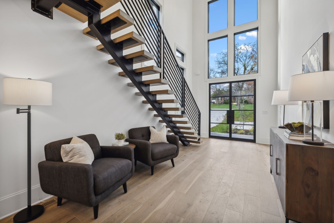
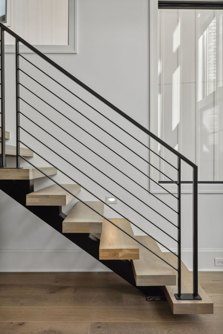
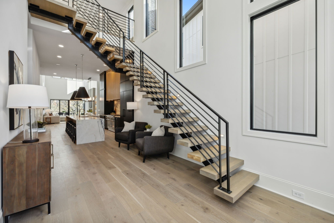
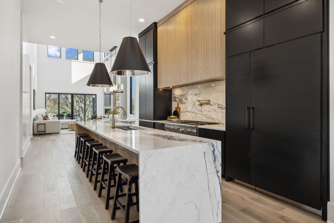
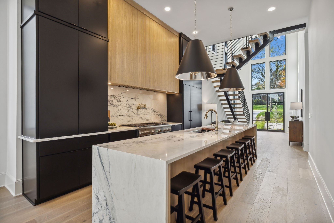
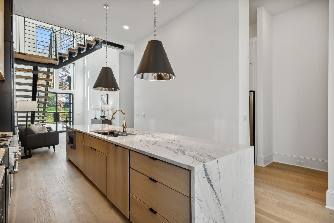
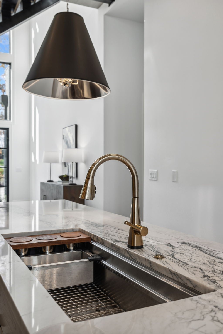
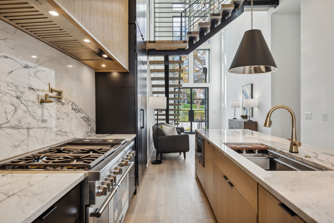
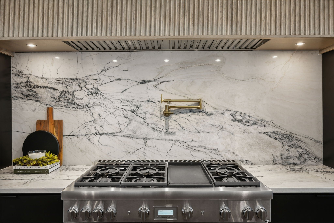
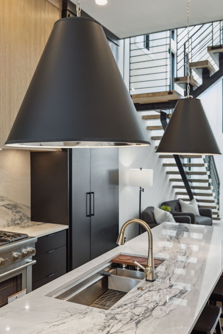
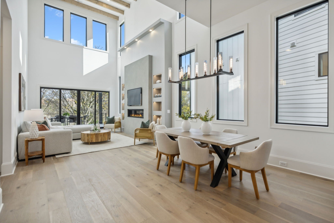
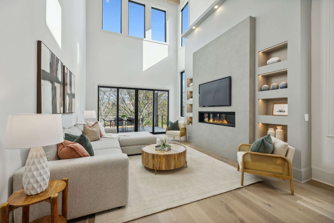
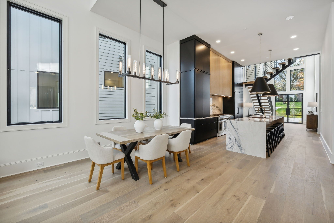
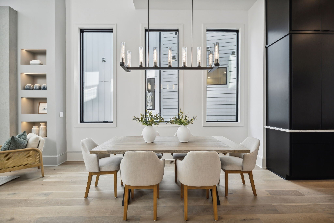
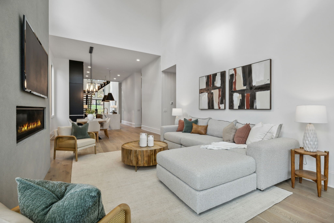
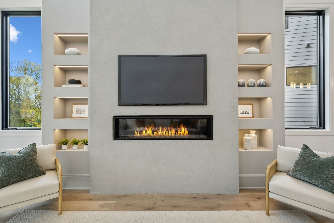
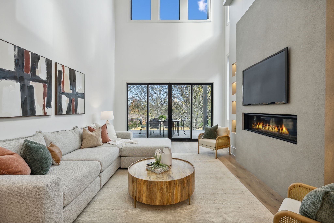
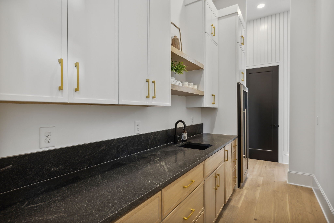
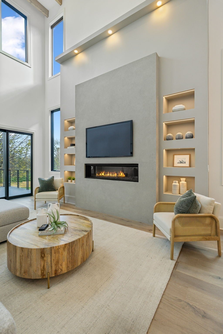
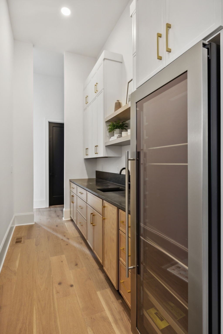
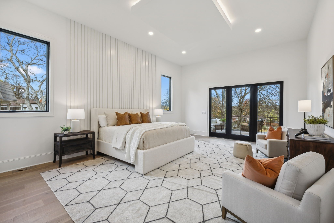
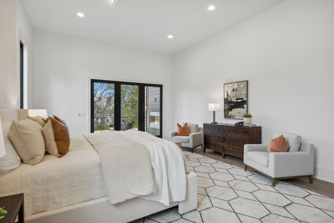
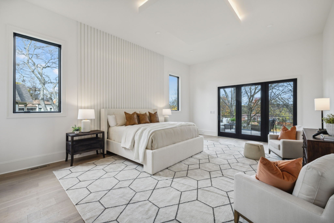
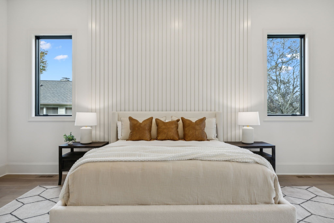
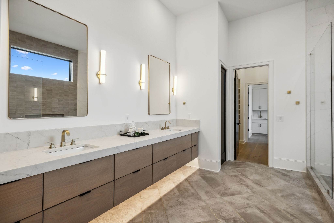
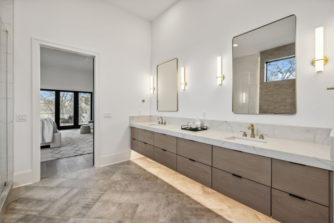
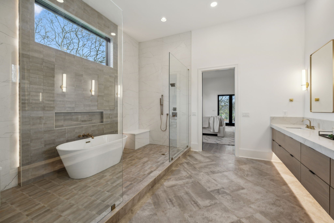
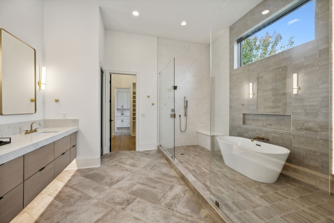
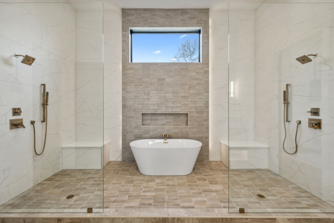
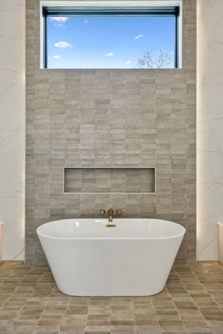
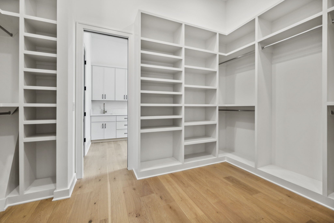
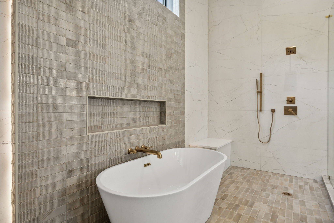
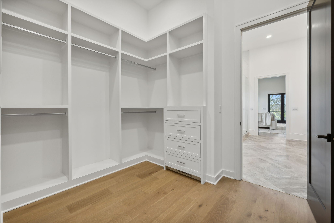
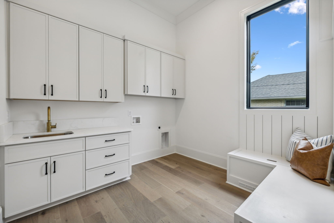
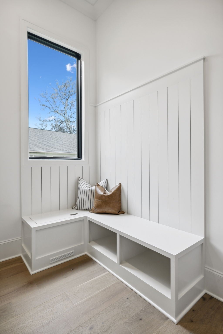
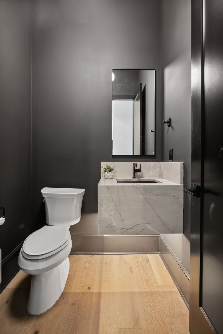
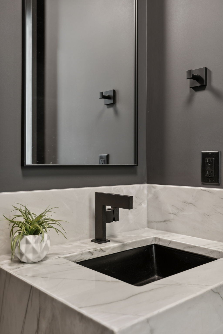
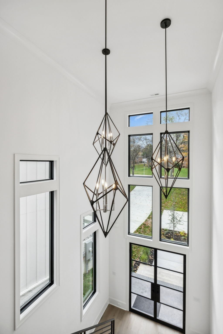
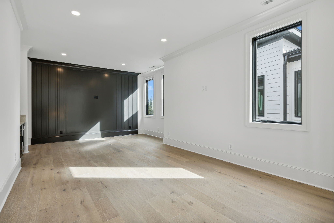
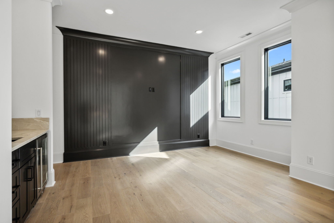
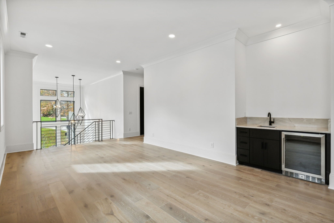
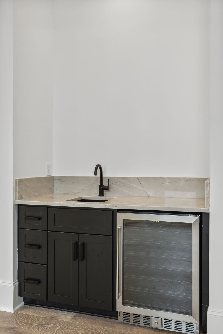
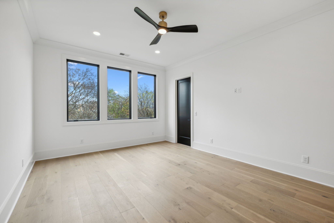
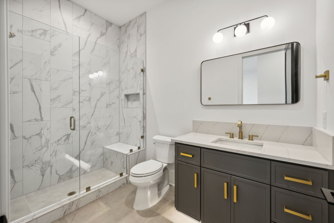
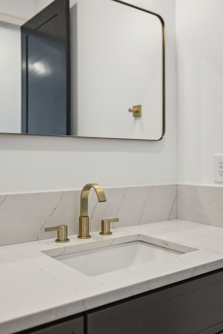
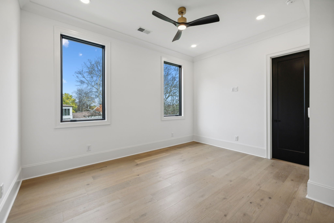
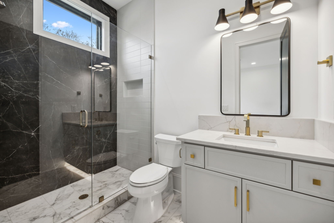
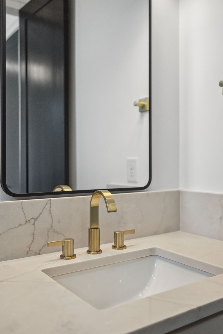
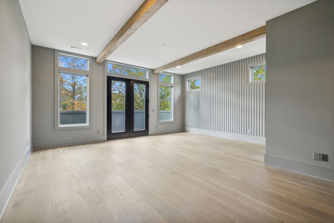
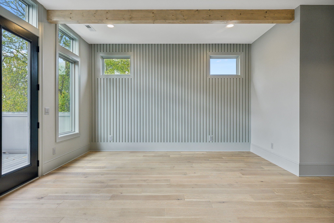
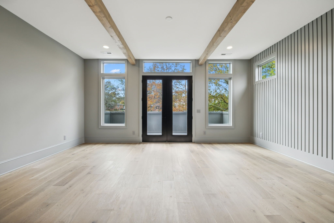
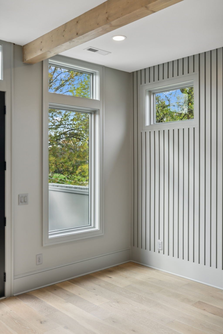
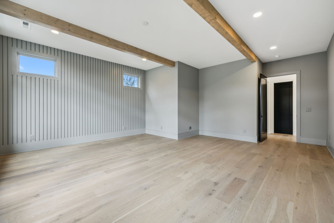
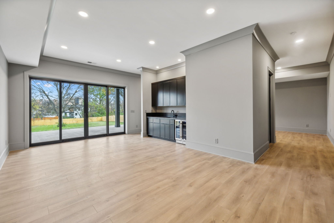

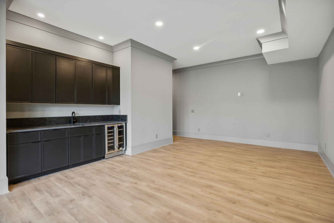
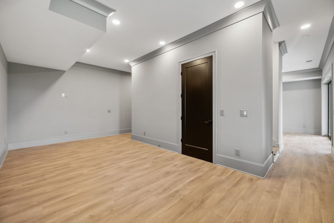
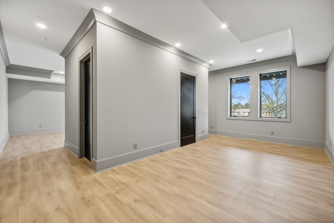
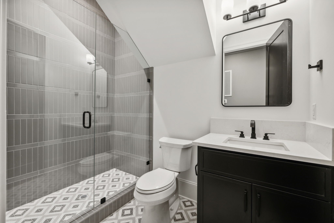
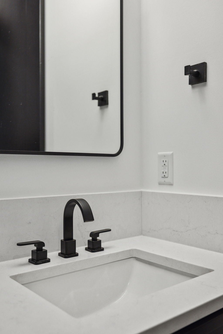
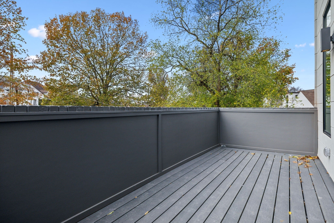

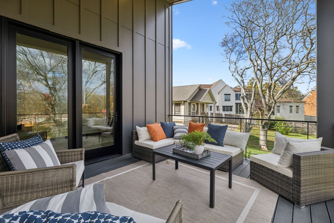
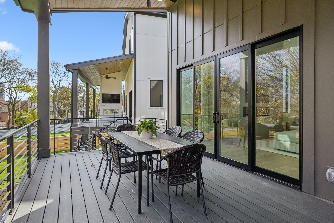
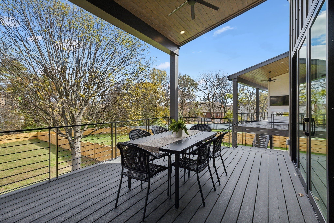
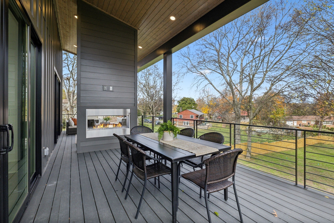
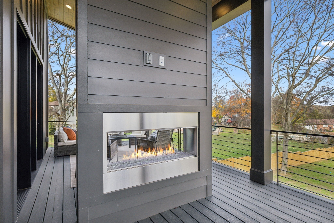
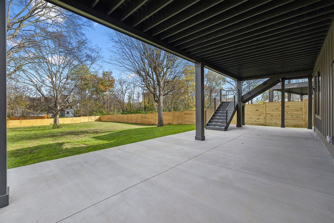
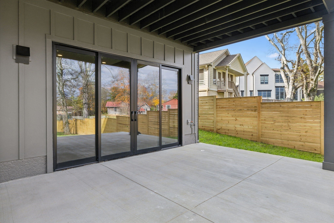
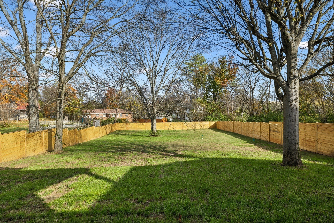
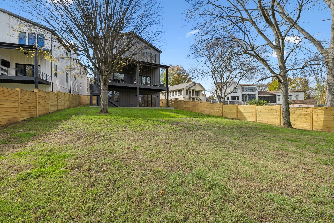
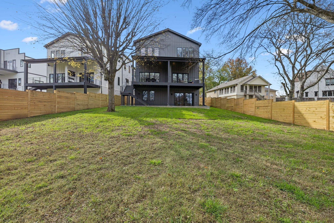
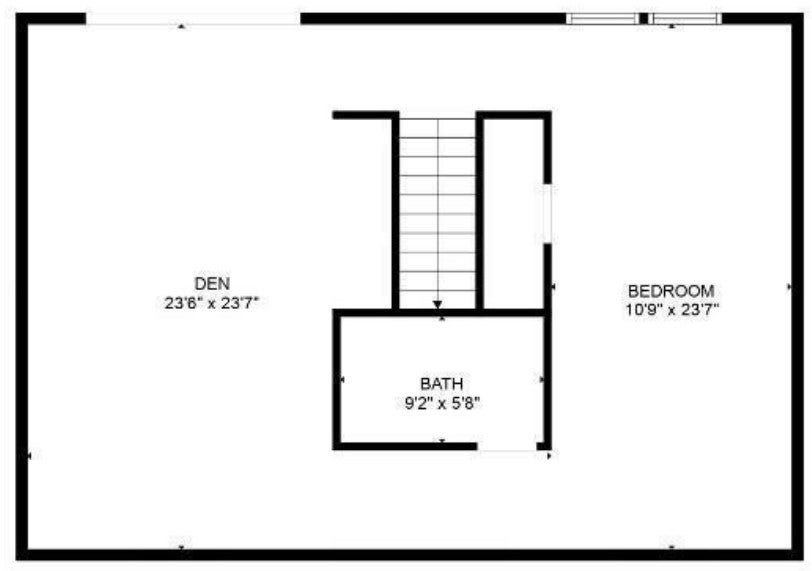

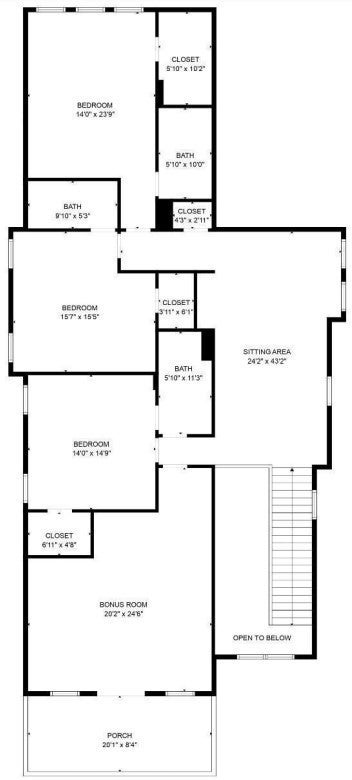


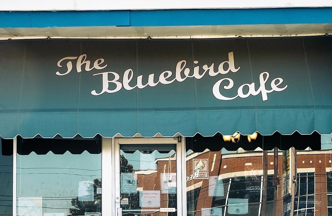

 Copyright 2025 RealTracs Solutions.
Copyright 2025 RealTracs Solutions.