$1,034,900 - 1028 Wedgewood Ave, Nashville
- 3
- Bedrooms
- 3½
- Baths
- 2,758
- SQ. Feet
- 0.03
- Acres
Nashville is playing your song! A move-in ready, exquisitely decorated townhome in Nashville is a music lover’s dream. Located in a sought-after Edgewood neighborhood, just minutes from The Gulch, 12 South and Belmont University, this is the perfect place to live in “Music City”. This 3-story townhome comes fully decorated and luxuriously furnished, an open great room with spacious living, kitchen, and dining on the main floor, with a powder room. The kitchen is equipped with stainless steel appliances, professional gas stove and beautiful marble countertops. There are two beautiful bedrooms, each has their own ensuite bathroom on the floor above. The third bedroom is located on the first floor along with a 2-car garage. The large rooftop deck is stunning in every detail. Romantic lighting illuminates this resort-like appointed deck, making it a luxurious lounging and entertaining destination all its own. This sets the stage for an exciting night on the town—or so many nights to remember in your elegant Nashville home.***NOTE: Included in the asking price of this townhome is an established LLC. The LLC holds a desirable Non- Owner Occupied Short- Term Rental (STR) Permit should the new owners wish to continue the business or make the unit their home.
Essential Information
-
- MLS® #:
- 2811585
-
- Price:
- $1,034,900
-
- Bedrooms:
- 3
-
- Bathrooms:
- 3.50
-
- Full Baths:
- 3
-
- Half Baths:
- 1
-
- Square Footage:
- 2,758
-
- Acres:
- 0.03
-
- Year Built:
- 2018
-
- Type:
- Residential
-
- Sub-Type:
- Horizontal Property Regime - Attached
-
- Status:
- Active
Community Information
-
- Address:
- 1028 Wedgewood Ave
-
- Subdivision:
- The Row At Beverlywood
-
- City:
- Nashville
-
- County:
- Davidson County, TN
-
- State:
- TN
-
- Zip Code:
- 37203
Amenities
-
- Utilities:
- Water Available
-
- Parking Spaces:
- 2
-
- # of Garages:
- 2
-
- Garages:
- Garage Door Opener, Garage Faces Rear
Interior
-
- Interior Features:
- Extra Closets, Open Floorplan, Pantry, Storage, Walk-In Closet(s)
-
- Appliances:
- Electric Oven, Dishwasher, Disposal, Dryer, Microwave, Refrigerator, Washer
-
- Heating:
- Central
-
- Cooling:
- Central Air, Electric
-
- # of Stories:
- 3
Exterior
-
- Exterior Features:
- Balcony
-
- Construction:
- Brick
School Information
-
- Elementary:
- Eakin Elementary
-
- Middle:
- West End Middle School
-
- High:
- Hillsboro Comp High School
Additional Information
-
- Date Listed:
- April 1st, 2025
-
- Days on Market:
- 82
Listing Details
- Listing Office:
- List For Less Realty
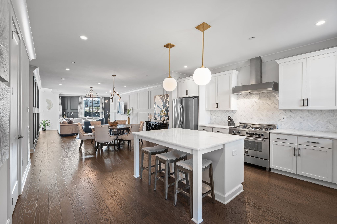
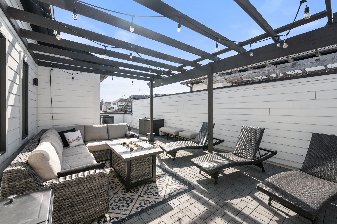
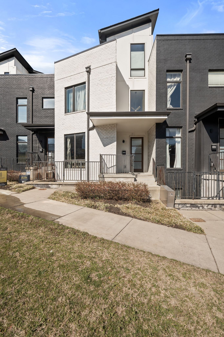
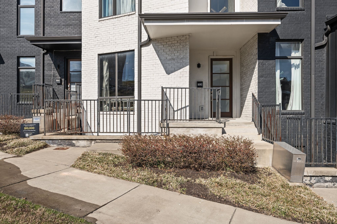
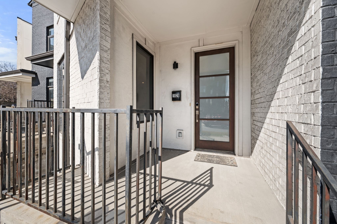
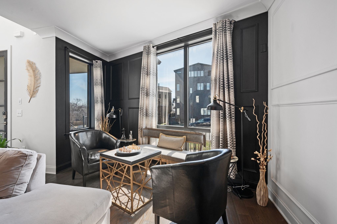
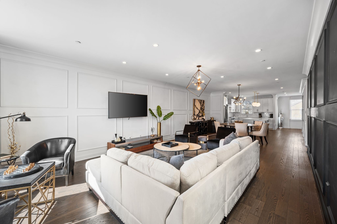
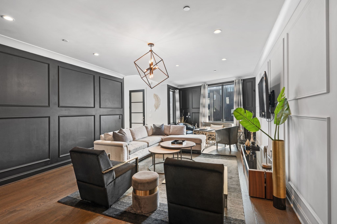
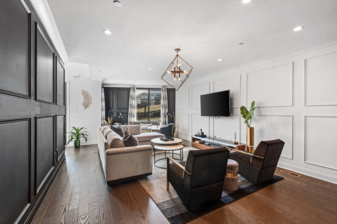
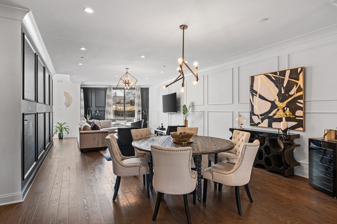
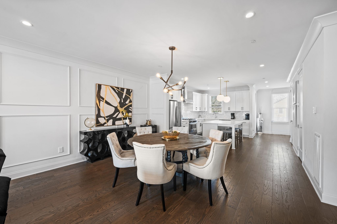
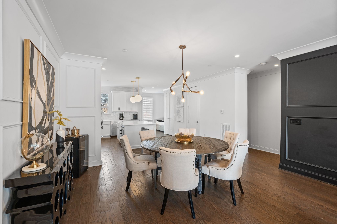
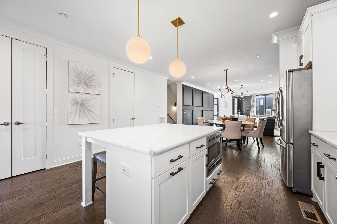
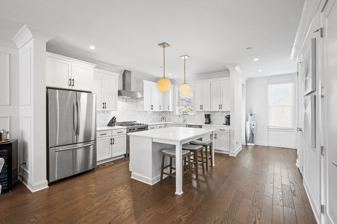
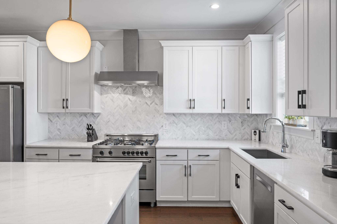
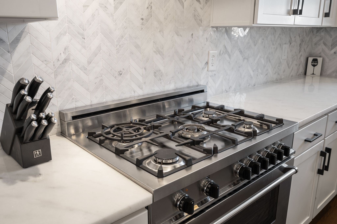
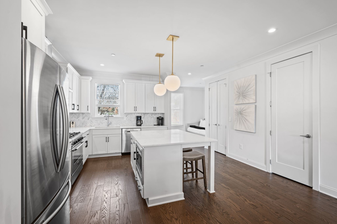
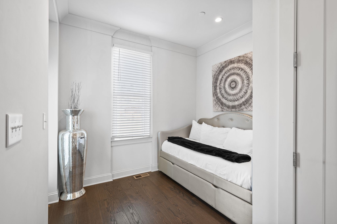
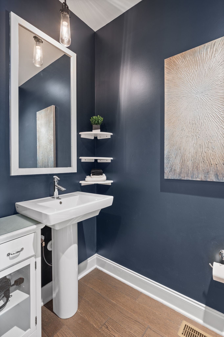
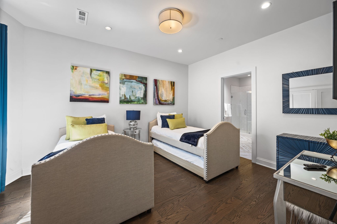
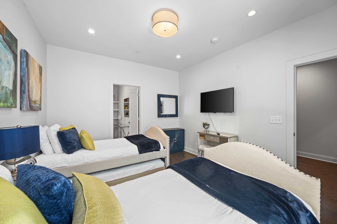
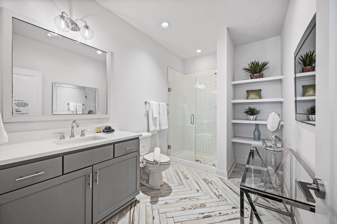
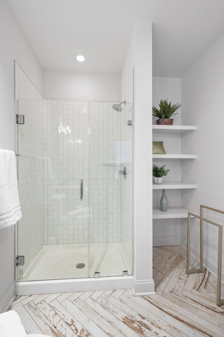
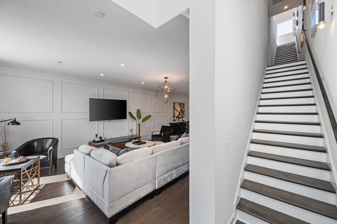
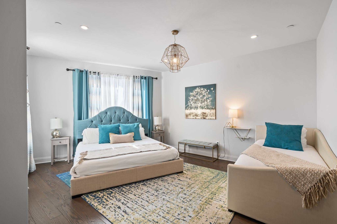
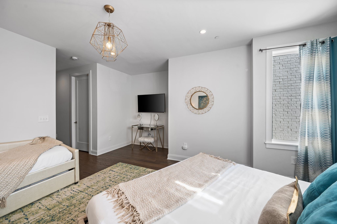
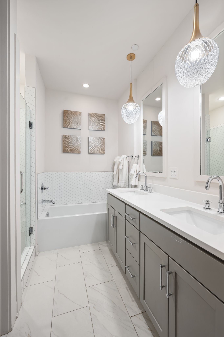
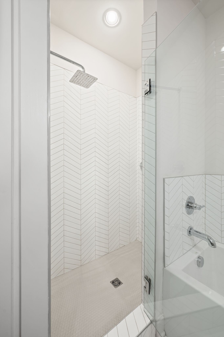
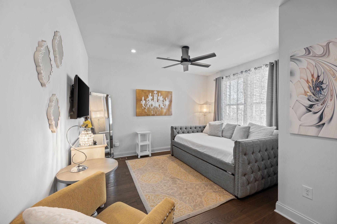
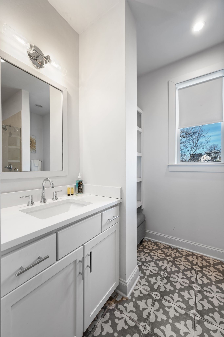
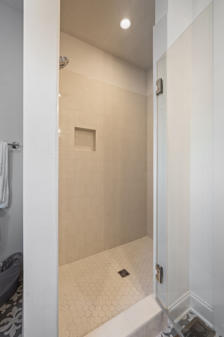
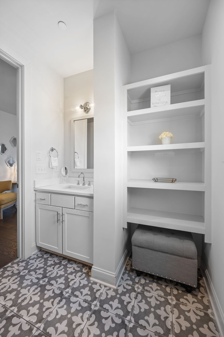
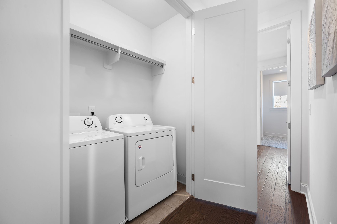
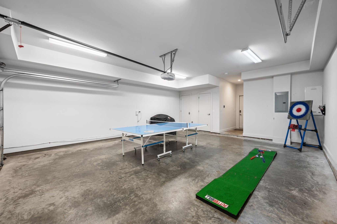
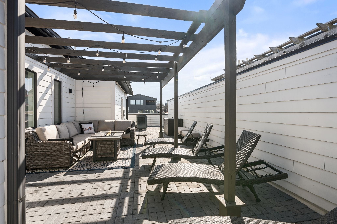
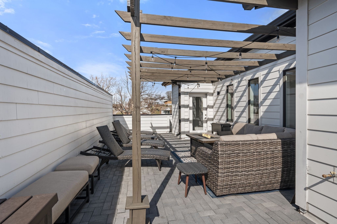
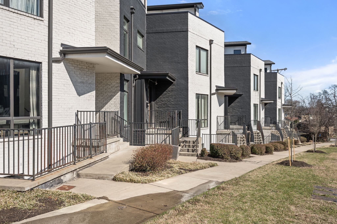
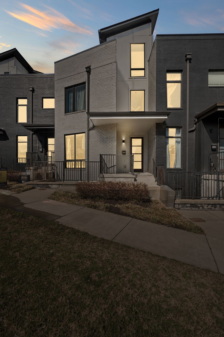
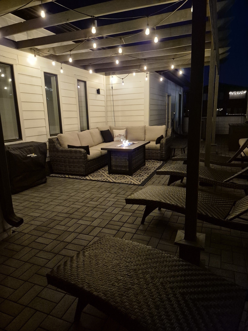
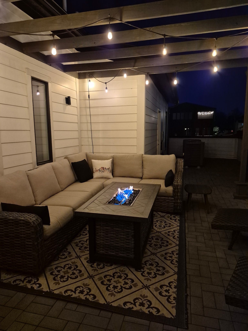
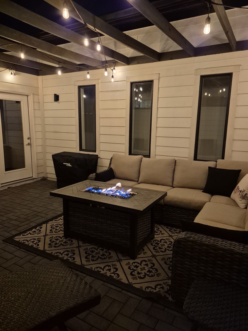
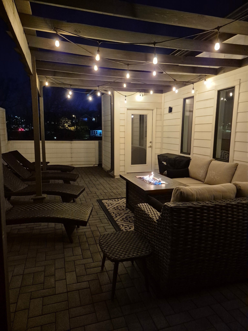
 Copyright 2025 RealTracs Solutions.
Copyright 2025 RealTracs Solutions.