$995 - 541 Patriot Park Ct B, Clarksville
- 2
- Bedrooms
- 1½
- Baths
- 1,020
- SQ. Feet
- 2009
- Year Built
Surround yourself with the perfect blend of comfort and modernity at 541B Patriot Park Ct, nestled in the vibrant community of Clarksville, TN. This charming two-bedroom townhouse is a delightful retreat, offering 1,050 square feet of thoughtfully designed living space. Step inside to discover a warm and inviting atmosphere, where natural light dances across the open floor plan. The spacious living area provides a perfect setting for both relaxation and entertaining guests. Enjoy the convenience of a full bathroom and an additional half bath, ensuring comfort and ease for all residents and visitors. The well-appointed kitchen invites culinary creativity with ample space for preparing your favorite dishes. Upstairs, two cozy bedrooms offer peaceful havens for rest and reflection. With its serene surroundings and proximity to local amenities, this townhouse is a gateway to a balanced lifestyle. Embrace the opportunity to make this lovely townhouse your next home, where every day feels like a fresh beginning. Welcome to 541B Patriot Park Ct, where comfort and convenience come together beautifully. All Huneycutt Realtors residents are enrolled in the Resident Benefits Package (RBP) for $52.95/month.
Essential Information
-
- MLS® #:
- 2811584
-
- Price:
- $995
-
- Bedrooms:
- 2
-
- Bathrooms:
- 1.50
-
- Full Baths:
- 1
-
- Half Baths:
- 1
-
- Square Footage:
- 1,020
-
- Acres:
- 0.00
-
- Year Built:
- 2009
-
- Type:
- Residential Lease
-
- Sub-Type:
- Single Family Residence
-
- Status:
- Active
Community Information
-
- Address:
- 541 Patriot Park Ct B
-
- Subdivision:
- Patriot Park
-
- City:
- Clarksville
-
- County:
- Montgomery County, TN
-
- State:
- TN
-
- Zip Code:
- 37042
Amenities
-
- Utilities:
- Water Available
Interior
-
- Interior Features:
- Ceiling Fan(s)
-
- Appliances:
- Dishwasher, Dryer, Microwave, Oven, Refrigerator, Washer, Range
-
- Heating:
- Electric, Central
-
- Cooling:
- Central Air, Electric
Exterior
-
- Roof:
- Shingle
School Information
-
- Elementary:
- Ringgold Elementary
-
- Middle:
- Kenwood Middle School
-
- High:
- Kenwood High School
Additional Information
-
- Date Listed:
- April 1st, 2025
-
- Days on Market:
- 43
Listing Details
- Listing Office:
- Huneycutt, Realtors
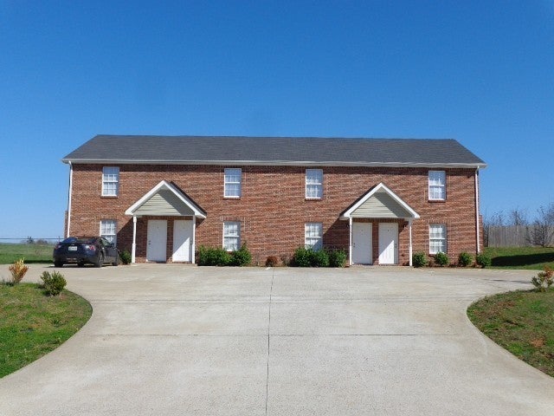
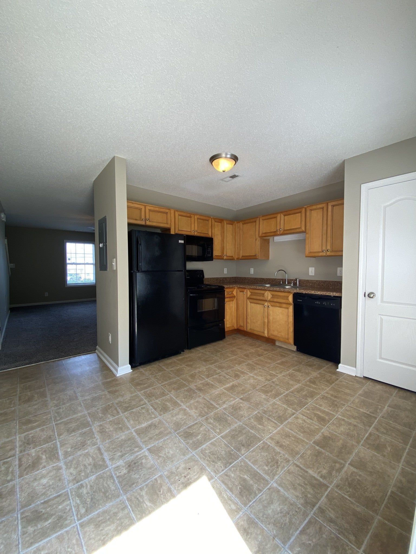
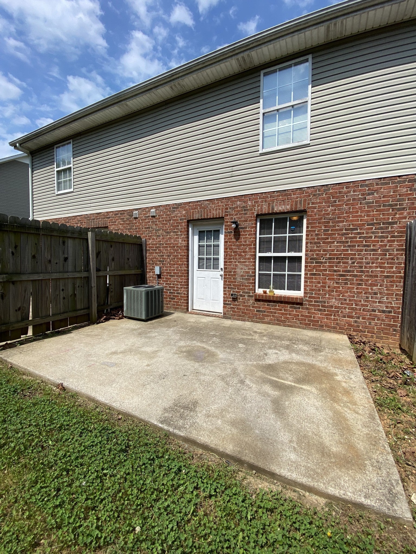
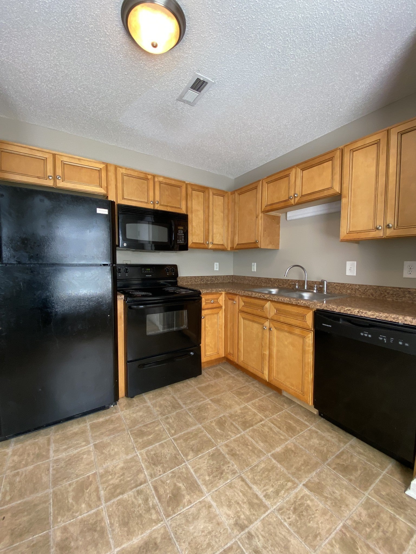
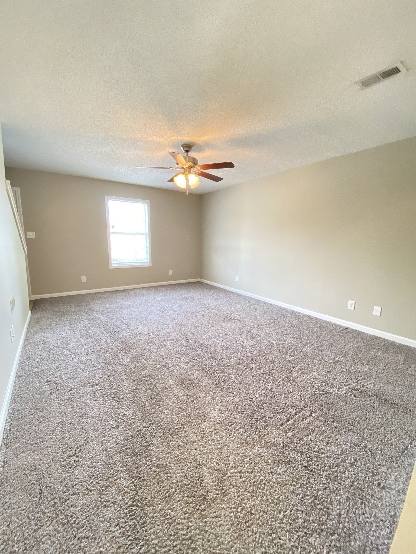
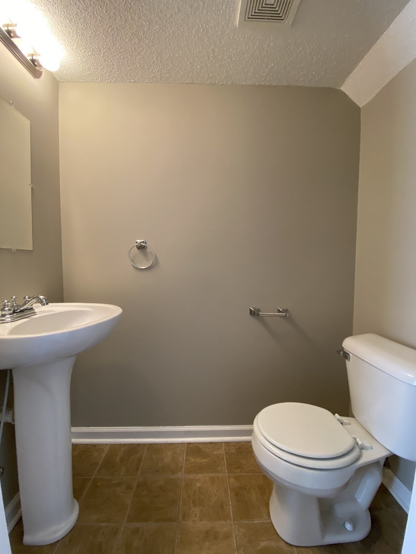
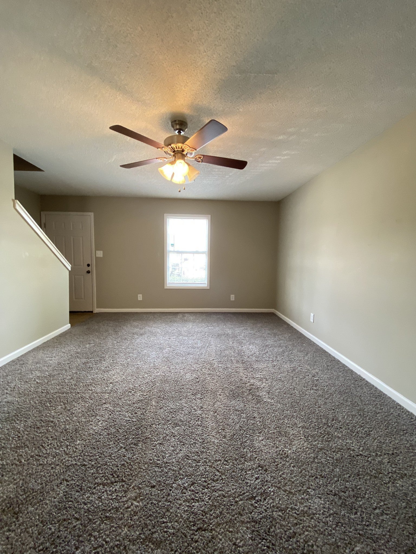
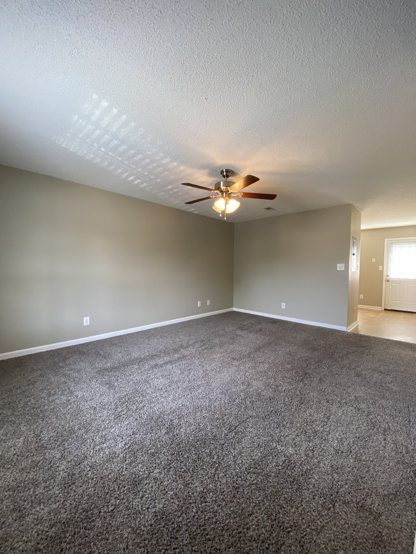
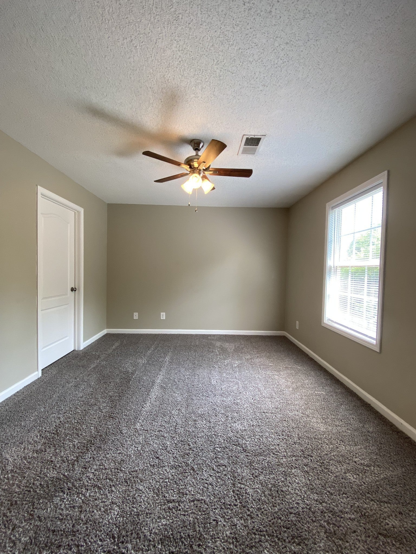
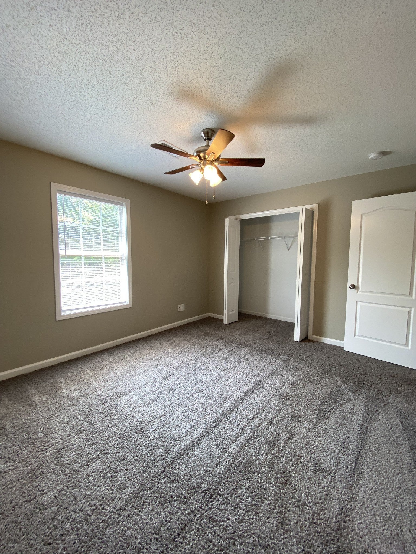
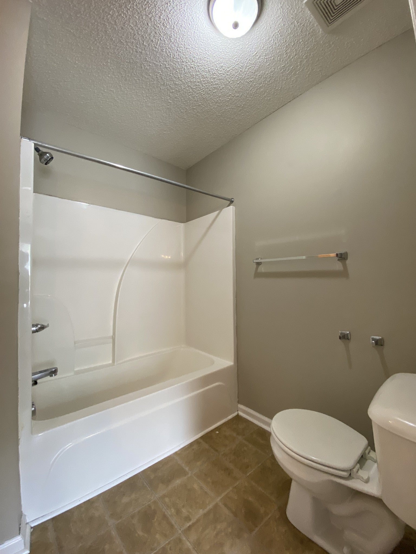
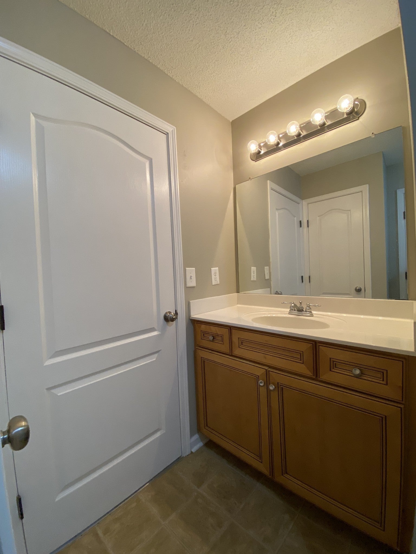
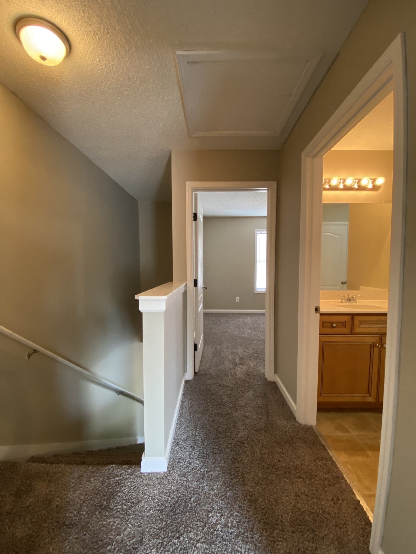
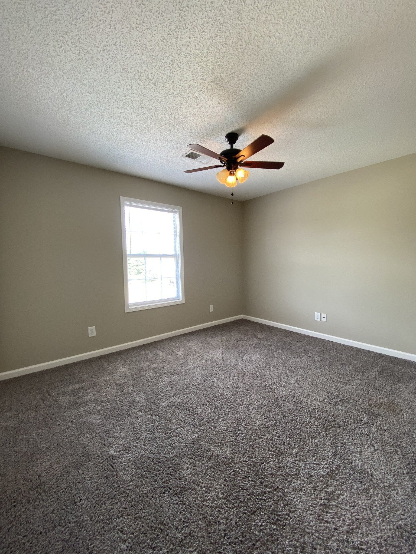
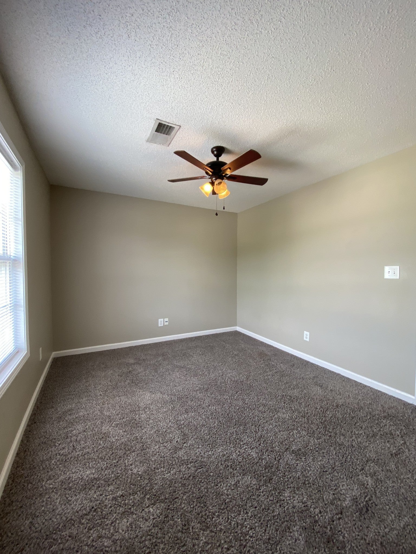
 Copyright 2025 RealTracs Solutions.
Copyright 2025 RealTracs Solutions.