$2,290,792 - 7016 Kinderhook Rd, Nashville
- 4
- Bedrooms
- 5
- Baths
- 4,975
- SQ. Feet
- 0.25
- Acres
Experience unparalleled luxury in this exquisite 4-bedroom, 4 full & 2 half-bath home, expertly crafted by Legend Homes in the prestigious Stephens Valley community. Thoughtfully designed with both elegance and functionality in mind, this home features two bedrooms on the main level, including a stunning primary suite with a stand-alone soaking tub, separate shower, and dual vanities. The heart of the home is the gourmet kitchen, complete with a massive center island, full-height quartz backsplash, and a spacious prep pantry featuring built-in double ovens, a microwave, and an additional sink. A dedicated mudroom/drop zone with custom shelving and cubbies provides effortless organization right off the garage entry. The great room is a showstopper, showcasing a floor-to-ceiling Arcustone gas fireplace flanked by custom built-ins, perfect for stylish entertaining. Upstairs, two additional bedrooms each offer en suite baths and walk-in closets, ensuring comfort and privacy for family and guests. A generous bonus room features custom cabinetry, shelving, and a built-in beverage center, creating the ultimate relaxation space. To top it all off, a climate-controlled 227 sq. ft. storage area provides ample space for seasonal items. Luxury meets livability in this exceptional Legend Homes masterpiece.
Essential Information
-
- MLS® #:
- 2811556
-
- Price:
- $2,290,792
-
- Bedrooms:
- 4
-
- Bathrooms:
- 5.00
-
- Full Baths:
- 4
-
- Half Baths:
- 2
-
- Square Footage:
- 4,975
-
- Acres:
- 0.25
-
- Year Built:
- 2025
-
- Type:
- Residential
-
- Sub-Type:
- Single Family Residence
-
- Status:
- Under Contract - Not Showing
Community Information
-
- Address:
- 7016 Kinderhook Rd
-
- Subdivision:
- Stephens Valley Sec8
-
- City:
- Nashville
-
- County:
- Williamson County, TN
-
- State:
- TN
-
- Zip Code:
- 37221
Amenities
-
- Amenities:
- Fitness Center, Playground, Pool, Sidewalks, Tennis Court(s), Underground Utilities, Trail(s)
-
- Utilities:
- Water Available
-
- Parking Spaces:
- 2
-
- # of Garages:
- 2
-
- Garages:
- Garage Door Opener, Garage Faces Front
Interior
-
- Interior Features:
- Built-in Features, Ceiling Fan(s), Entrance Foyer, Extra Closets, Open Floorplan, Storage, Walk-In Closet(s), Primary Bedroom Main Floor
-
- Appliances:
- Double Oven, Cooktop, Dishwasher, Disposal, Microwave, Refrigerator
-
- Heating:
- Central
-
- Cooling:
- Central Air, Electric
-
- Fireplace:
- Yes
-
- # of Fireplaces:
- 2
-
- # of Stories:
- 2
Exterior
-
- Exterior Features:
- Gas Grill
-
- Construction:
- Fiber Cement, Brick
School Information
-
- Elementary:
- Westwood Elementary School
-
- Middle:
- Fairview Middle School
-
- High:
- Fairview High School
Additional Information
-
- Days on Market:
- 36
Listing Details
- Listing Office:
- Onward Real Estate
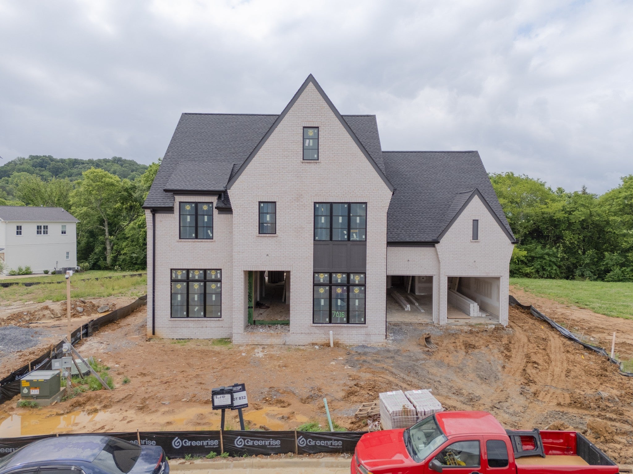
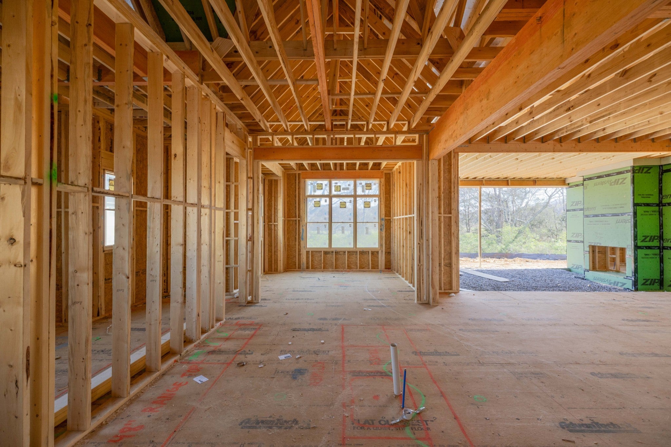
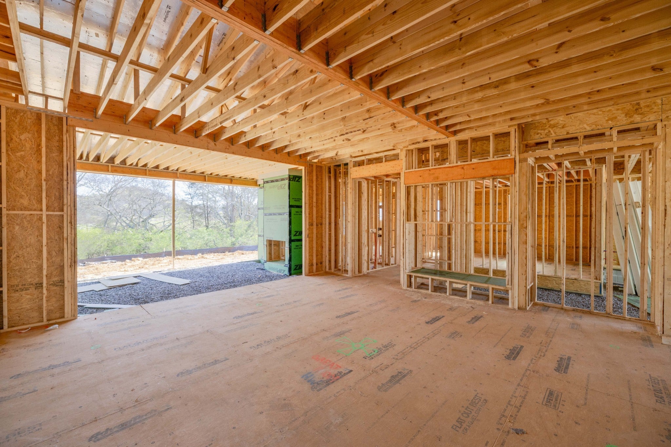
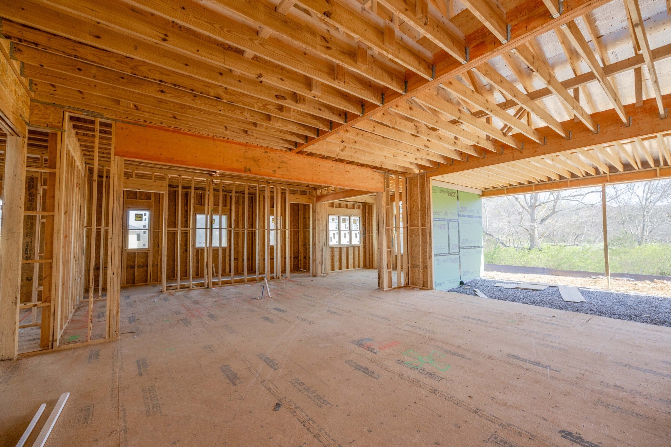
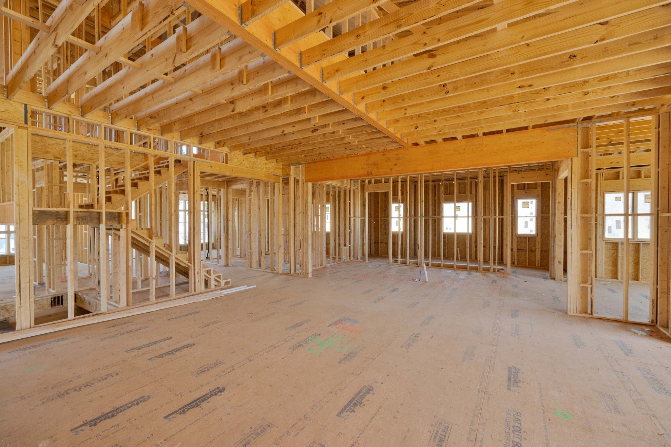
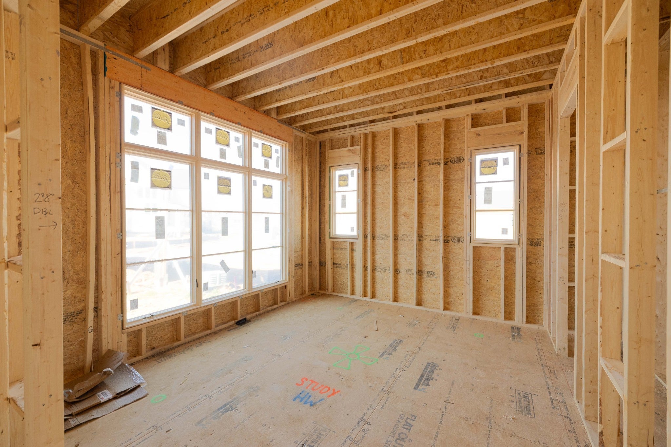
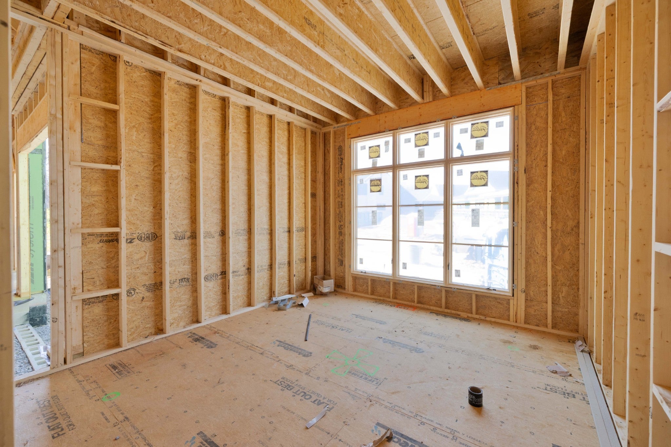
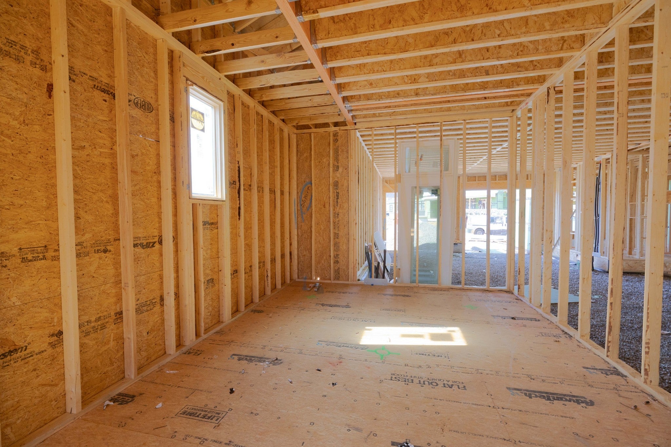
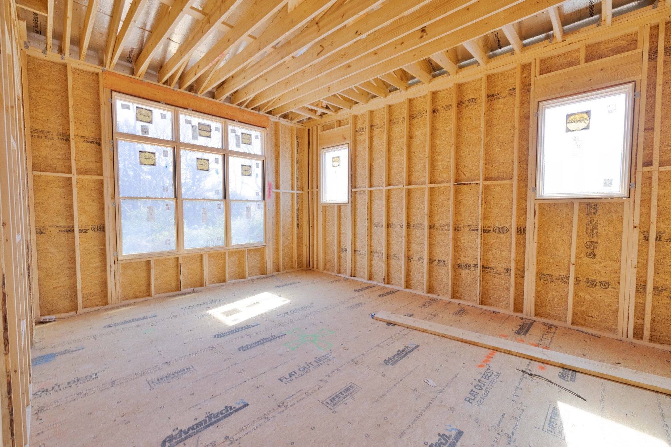
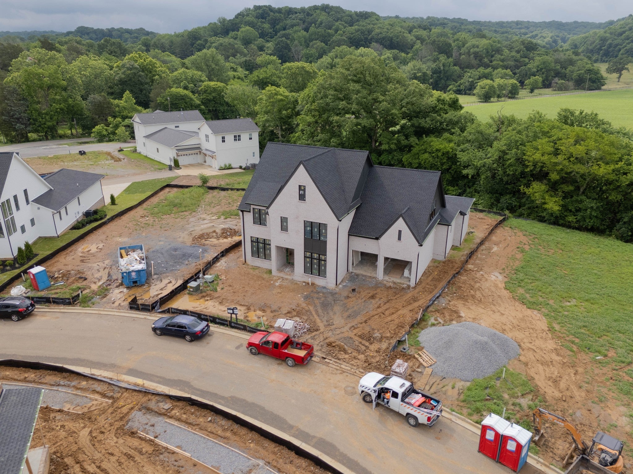
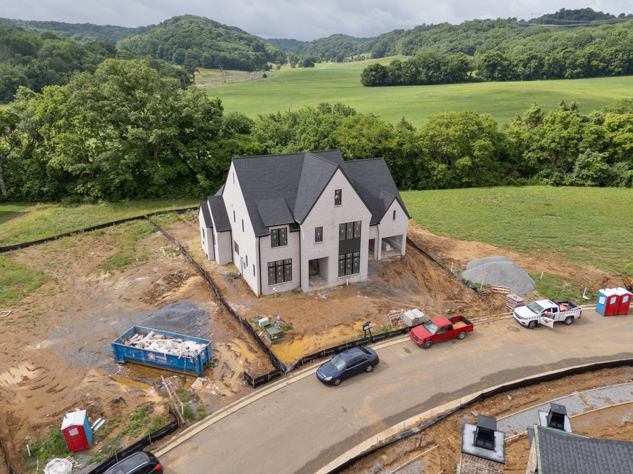
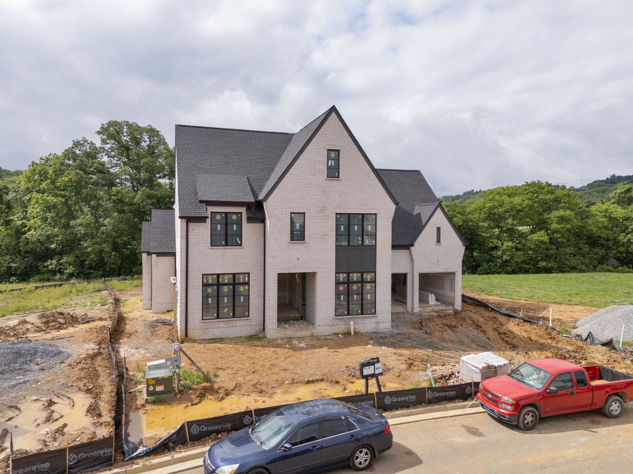
 Copyright 2025 RealTracs Solutions.
Copyright 2025 RealTracs Solutions.