$735,000 - 2726 Wynthrope Hall Dr, Murfreesboro
- 4
- Bedrooms
- 3
- Baths
- 3,471
- SQ. Feet
- 0.35
- Acres
Luxury Living in Wynthrope Hall! This gorgeous four-sided brick home is packed with high-end features and everyday comfort. Inside, you’ll find beautiful hardwoods, a chef’s kitchen with granite, gas cooktop, double ovens, pot filler, and stainless appliances, plus a cozy hearth room with a stacked stone fireplace. The main-level primary suite is a retreat with a spa-like bath, and upstairs includes a huge bonus room (pool table stays!) and walk-in attic storage. Outside, enjoy the covered patio with fire pit, fenced yard with brand-new vinyl privacy fence, and 3-car garage with EV charging. Extras include a gas tankless water heater, full irrigation, and a fantastic location close to top schools, Downtown Nashville, and BNA. Don’t miss this one—schedule your showing today!
Essential Information
-
- MLS® #:
- 2811348
-
- Price:
- $735,000
-
- Bedrooms:
- 4
-
- Bathrooms:
- 3.00
-
- Full Baths:
- 3
-
- Square Footage:
- 3,471
-
- Acres:
- 0.35
-
- Year Built:
- 2011
-
- Type:
- Residential
-
- Sub-Type:
- Single Family Residence
-
- Style:
- Traditional
-
- Status:
- Active
Community Information
-
- Address:
- 2726 Wynthrope Hall Dr
-
- Subdivision:
- Wynthrope Hall
-
- City:
- Murfreesboro
-
- County:
- Rutherford County, TN
-
- State:
- TN
-
- Zip Code:
- 37129
Amenities
-
- Utilities:
- Electricity Available, Water Available
-
- Parking Spaces:
- 3
-
- # of Garages:
- 3
-
- Garages:
- Garage Faces Side
Interior
-
- Interior Features:
- Ceiling Fan(s), Extra Closets, High Ceilings, Open Floorplan, Pantry, Storage, Walk-In Closet(s), Primary Bedroom Main Floor
-
- Appliances:
- Built-In Electric Oven, Cooktop, Dishwasher, Disposal, Microwave
-
- Heating:
- Central, Electric
-
- Cooling:
- Central Air, Electric
-
- Fireplace:
- Yes
-
- # of Fireplaces:
- 1
-
- # of Stories:
- 2
Exterior
-
- Roof:
- Shingle
-
- Construction:
- Brick, Vinyl Siding
School Information
-
- Elementary:
- Mitchell-Neilson Elementary
-
- Middle:
- Siegel Middle School
-
- High:
- Siegel High School
Additional Information
-
- Date Listed:
- April 3rd, 2025
-
- Days on Market:
- 102
Listing Details
- Listing Office:
- Parks Compass
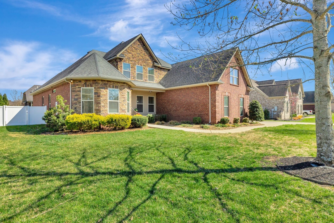
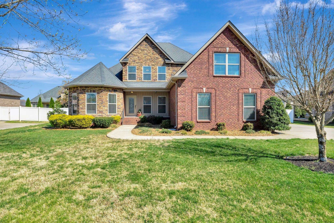
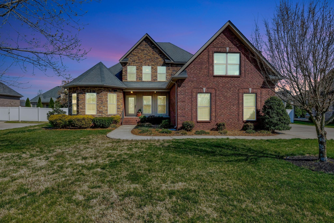
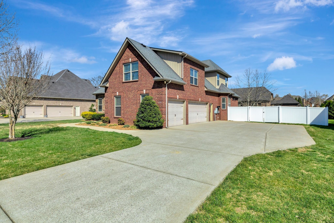
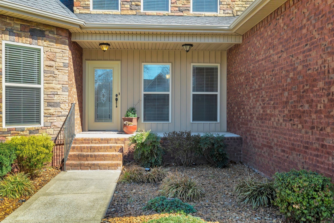
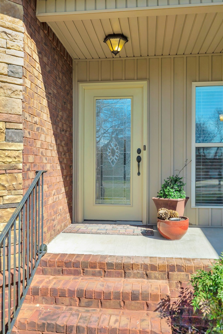
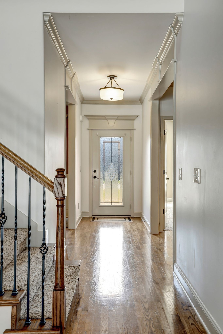
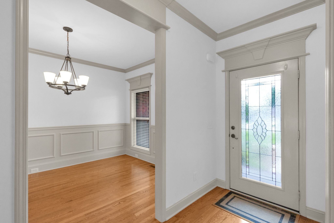
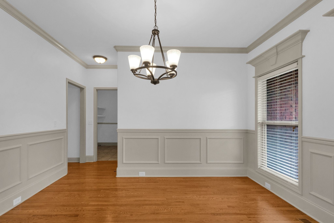
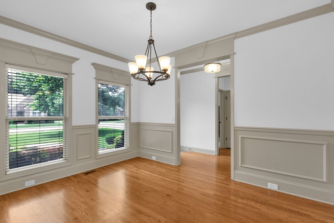
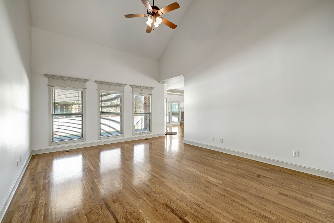
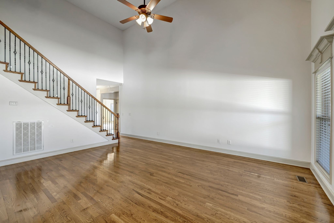
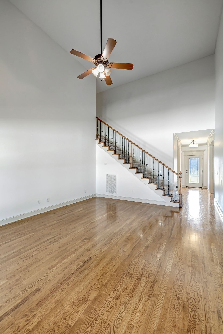
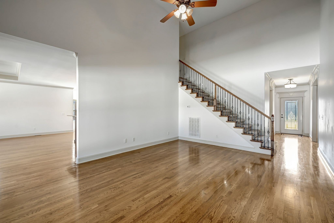
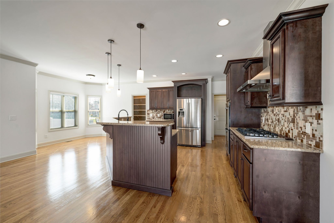
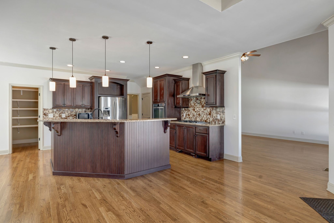
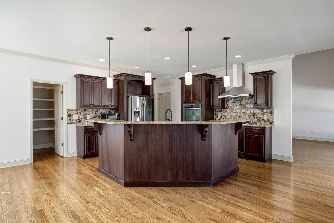
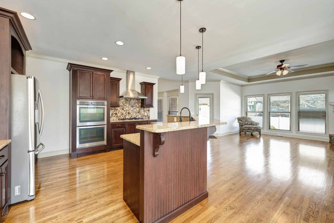
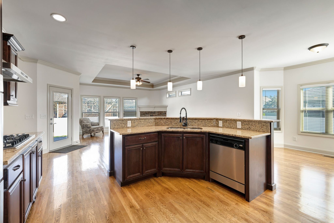
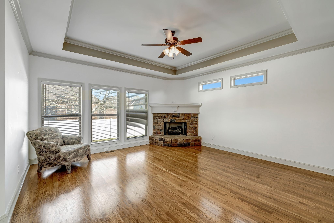
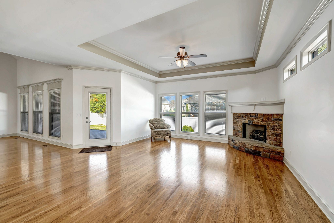
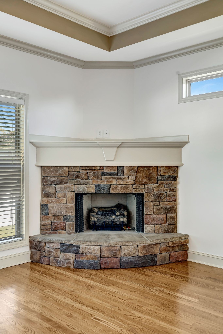
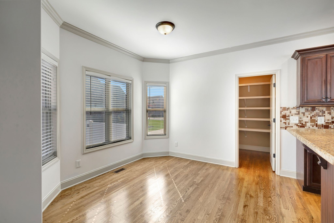
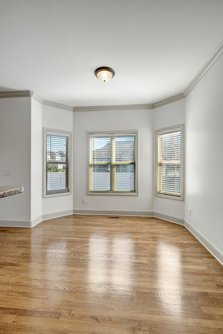
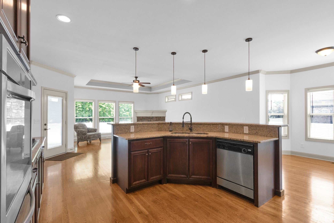
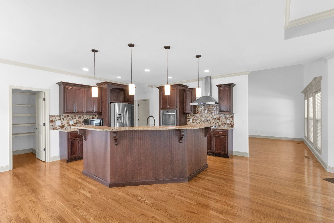
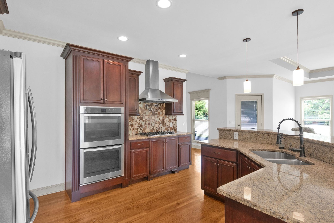
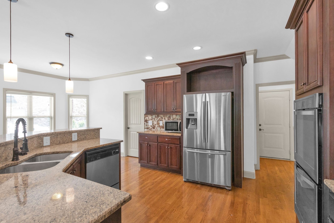
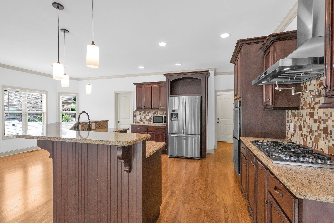
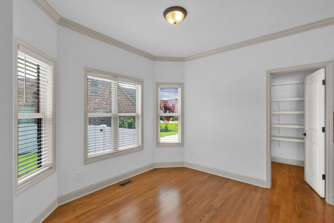
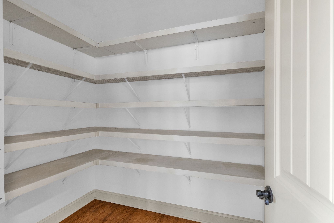
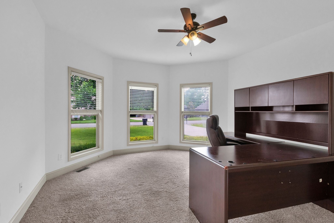
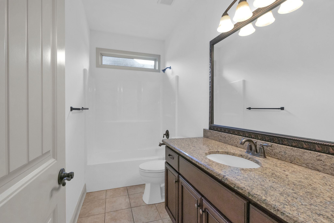
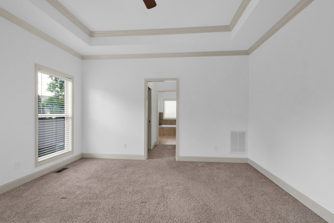
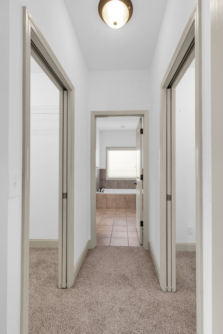
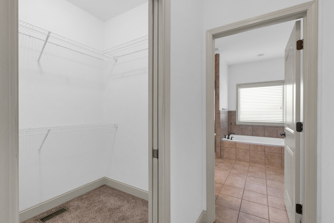
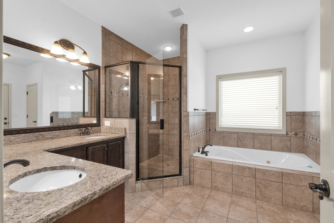
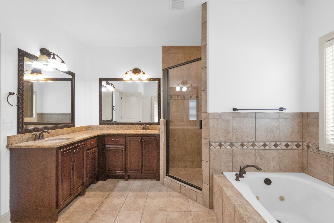
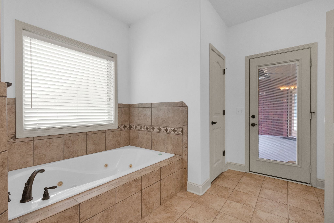
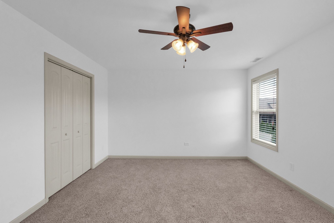
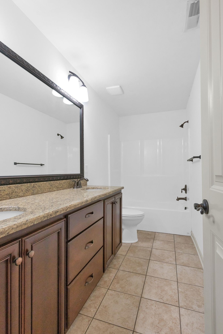
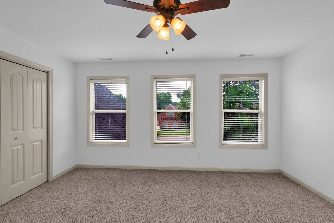
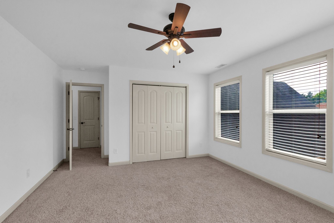
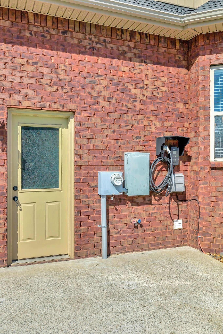
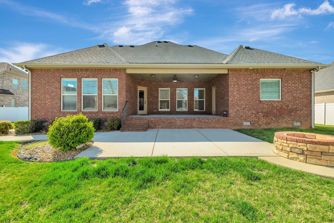
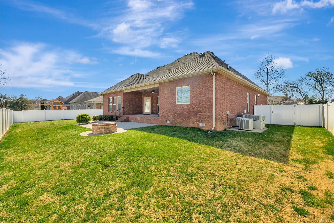
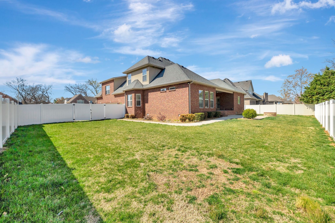
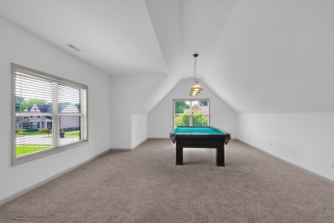
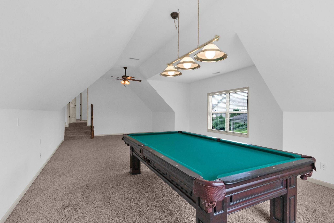
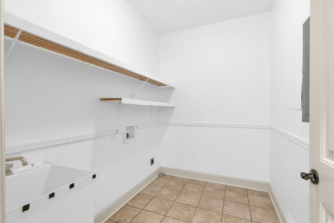
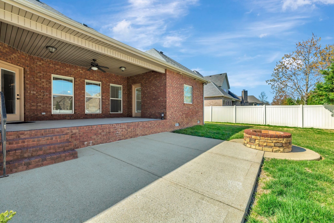
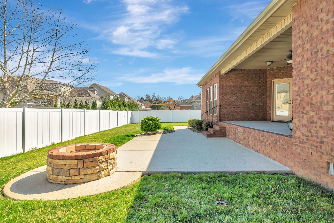
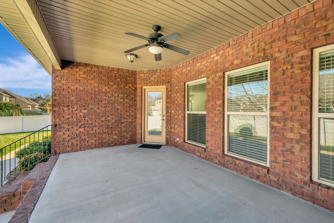
 Copyright 2025 RealTracs Solutions.
Copyright 2025 RealTracs Solutions.