$378,000 - 1900 12th Ave S 404, Nashville
- 1
- Bedrooms
- 1
- Baths
- 759
- SQ. Feet
- 0.02
- Acres
This 12 South beautifully upgraded condo is perfectly positioned across the street from Belmont University, minutes by car/bike to Vanderbilt University and just a short stroll to the exciting new Ashwood 12 South—home to 18 retailers and 4 restaurants, including Lululemon, Reformation, Kendra Scott, La La Land Kind Coffee, and Sushi-San. Plus, you’re minutes from the time tested 12 South favs like Draper James, Buttermilk Ranch, and Sevier Park. Love biking? Hop on the path right outside The Chelsea and ride straight into The Gulch for more Nashville hot spots. Inside, this move-in ready unit boasts high-end upgrades, including: • 11-ft quartz waterfall island with extra drawer storage • White penny porcelain tile backsplash for a stylish kitchen finish • 2023 Bosch dishwasher • 2024 LG stackable washer/dryer • Walk-in shower with glass door • Elfa closet organizer system • Updated trimwork • Frigidaire appliances included. Enjoy secure parking with a premium spot—no car beside you to worry about dings! The secured building also offers top amenities, including a gym, sundeck, sky lounge, grilling station, bike storage, music room and a dog wash area. BONUS: The building recently increased the number of rental permits. (Short-term rentals not allowed.) Storage units also for rent from the HOA.
Essential Information
-
- MLS® #:
- 2811337
-
- Price:
- $378,000
-
- Bedrooms:
- 1
-
- Bathrooms:
- 1.00
-
- Full Baths:
- 1
-
- Square Footage:
- 759
-
- Acres:
- 0.02
-
- Year Built:
- 2016
-
- Type:
- Residential
-
- Sub-Type:
- Flat Condo
-
- Style:
- Contemporary
-
- Status:
- Active
Community Information
-
- Address:
- 1900 12th Ave S 404
-
- Subdivision:
- Chelsea
-
- City:
- Nashville
-
- County:
- Davidson County, TN
-
- State:
- TN
-
- Zip Code:
- 37203
Amenities
-
- Amenities:
- Fitness Center
-
- Utilities:
- Water Available, Cable Connected
-
- Parking Spaces:
- 1
-
- # of Garages:
- 1
-
- Garages:
- Assigned
Interior
-
- Interior Features:
- Built-in Features, Ceiling Fan(s), Open Floorplan, Smart Thermostat, Walk-In Closet(s), High Speed Internet, Kitchen Island
-
- Appliances:
- Electric Oven, Electric Range, Dishwasher, Disposal, Dryer, Microwave, Refrigerator, Washer
-
- Heating:
- Central
-
- Cooling:
- Central Air
-
- # of Stories:
- 5
Exterior
-
- Roof:
- Asphalt
-
- Construction:
- ICFs (Insulated Concrete Forms)
School Information
-
- Elementary:
- Waverly-Belmont Elementary School
-
- Middle:
- John Trotwood Moore Middle
-
- High:
- Hillsboro Comp High School
Additional Information
-
- Date Listed:
- April 2nd, 2025
-
- Days on Market:
- 114
Listing Details
- Listing Office:
- Keller Williams Realty
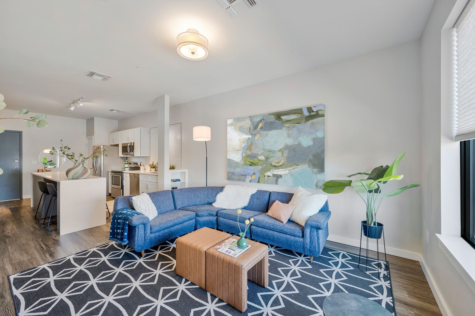
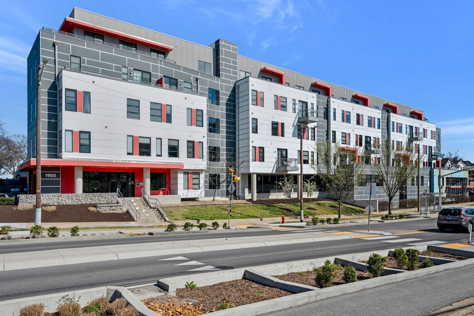
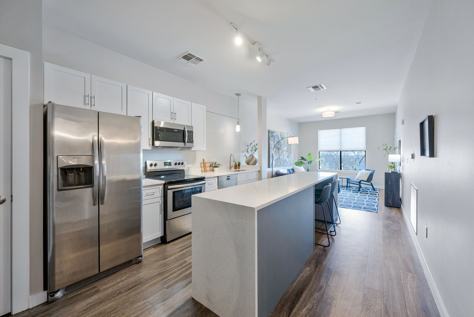
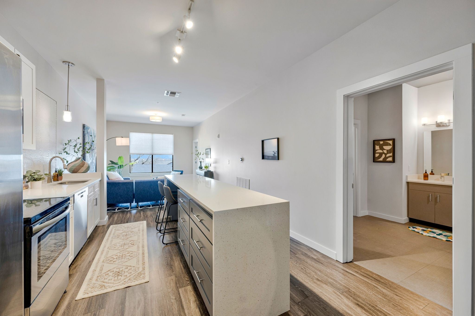
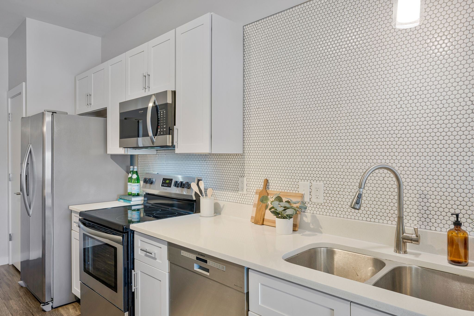
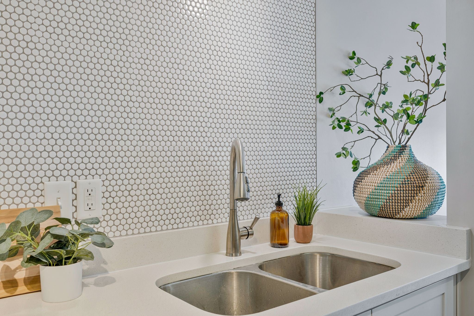
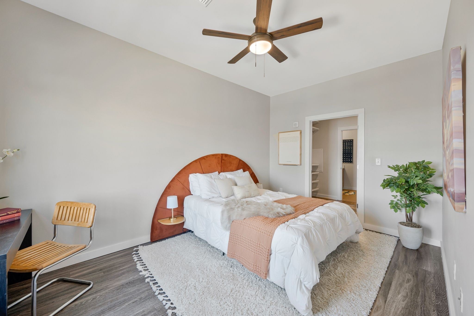
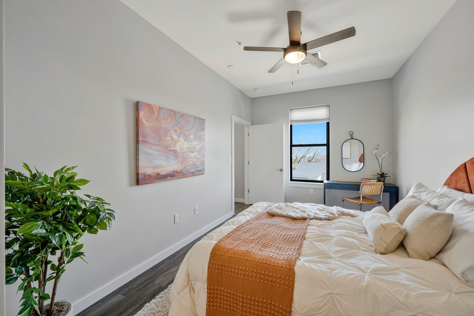
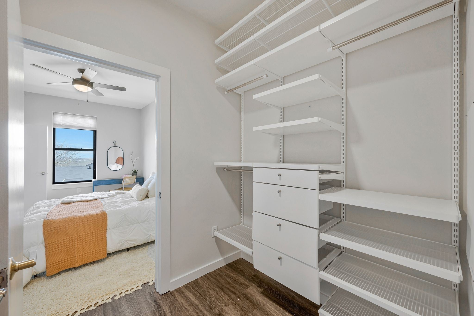
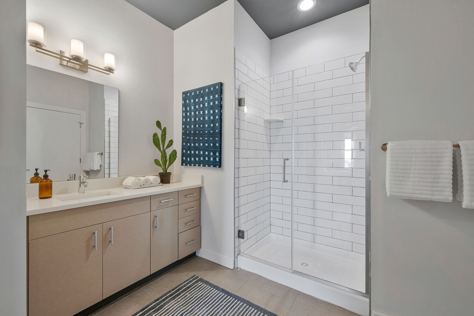
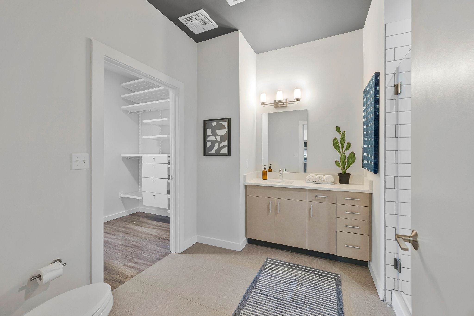
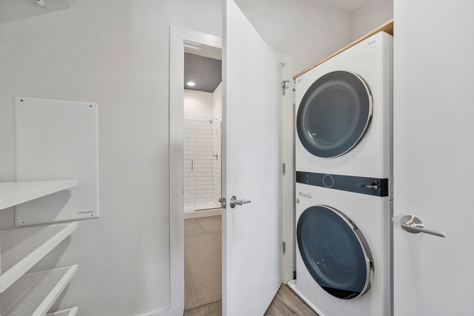
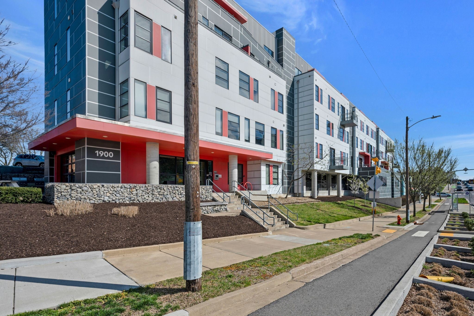
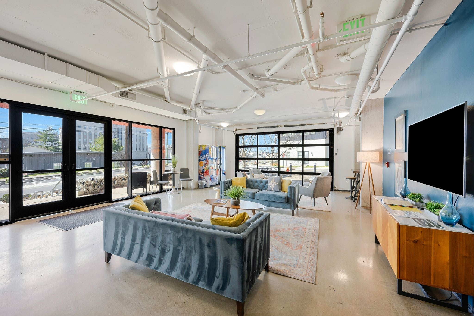
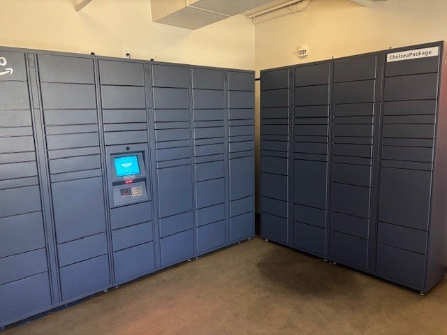
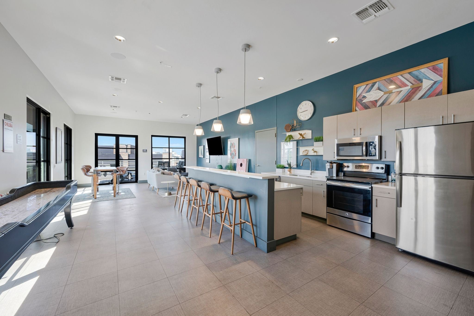
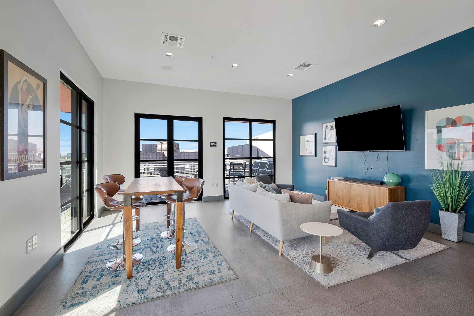
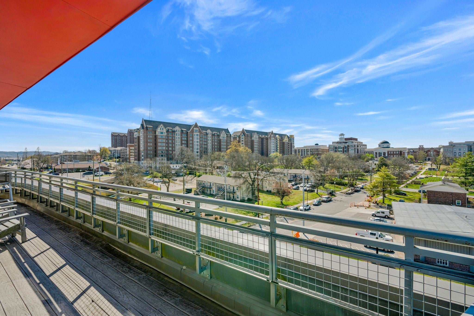
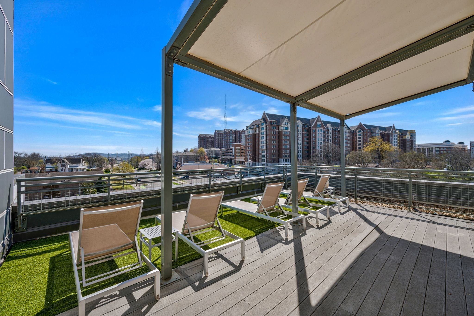
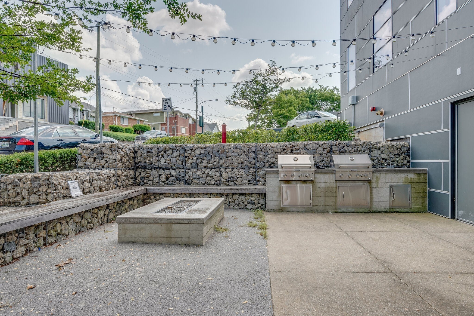
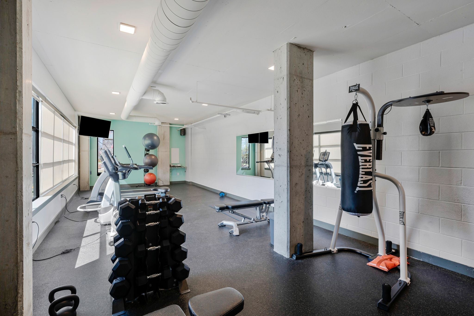
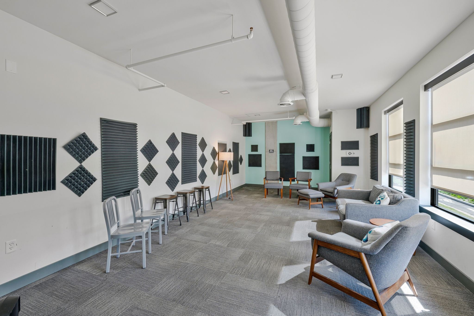
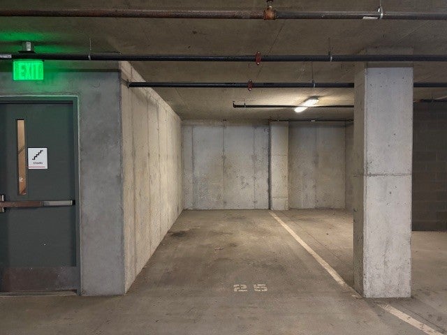
 Copyright 2025 RealTracs Solutions.
Copyright 2025 RealTracs Solutions.