$2,795,000 - 3925 Cross Creek Rd, Nashville
- 6
- Bedrooms
- 5
- Baths
- 5,465
- SQ. Feet
- 0.49
- Acres
Location, location, location! This stunning custom-built home offers the perfect blend of modern luxury and unbeatable convenience. Nestled on a private, dead-end street in the heart of Green Hills, this home is just a short walk to premier shops, top-rated restaurants, and grocery stores. Boasting over $200K in additional upgrades, every detail has been meticulously designed for comfort and style. The property features full fencing, irrigation, and an electronic gate, ensuring both privacy and elegance. Inside, discover luxury at every turn: a hidden walk-in pantry, dual laundry rooms, an upstairs bar, a dedicated media room, and a spacious screened-in porch with a cozy fireplace—ideal for year-round enjoyment. For practicality and modern living, the 3 car garage is equipped with wiring for EV charging. Unwind in your expansive screened-in back patio or take a quick drive downtown to enjoy all that Nashville has to offer. This home offers the ultimate lifestyle—luxury, privacy, and convenience, all in one extraordinary package. Don’t miss this rare opportunity!
Essential Information
-
- MLS® #:
- 2811121
-
- Price:
- $2,795,000
-
- Bedrooms:
- 6
-
- Bathrooms:
- 5.00
-
- Full Baths:
- 5
-
- Square Footage:
- 5,465
-
- Acres:
- 0.49
-
- Year Built:
- 2021
-
- Type:
- Residential
-
- Sub-Type:
- Single Family Residence
-
- Status:
- Active
Community Information
-
- Address:
- 3925 Cross Creek Rd
-
- Subdivision:
- Sugar Tree
-
- City:
- Nashville
-
- County:
- Davidson County, TN
-
- State:
- TN
-
- Zip Code:
- 37215
Amenities
-
- Utilities:
- Water Available, Cable Connected
-
- Parking Spaces:
- 5
-
- # of Garages:
- 3
-
- Garages:
- Garage Door Opener, Garage Faces Side, Driveway
Interior
-
- Interior Features:
- Ceiling Fan(s), Entrance Foyer, Extra Closets, Pantry, Walk-In Closet(s), Primary Bedroom Main Floor, High Speed Internet
-
- Appliances:
- Built-In Gas Oven
-
- Heating:
- Central
-
- Cooling:
- Central Air
-
- Fireplace:
- Yes
-
- # of Fireplaces:
- 2
-
- # of Stories:
- 2
Exterior
-
- Lot Description:
- Rolling Slope
-
- Construction:
- Brick, Stucco
School Information
-
- Elementary:
- Julia Green Elementary
-
- Middle:
- John Trotwood Moore Middle
-
- High:
- Hillsboro Comp High School
Additional Information
-
- Date Listed:
- March 31st, 2025
-
- Days on Market:
- 48
Listing Details
- Listing Office:
- Compass Re
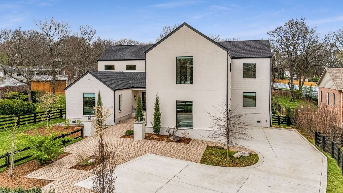
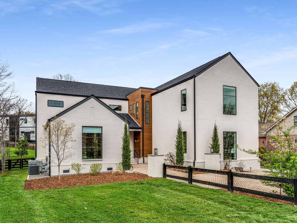
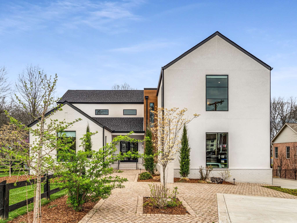
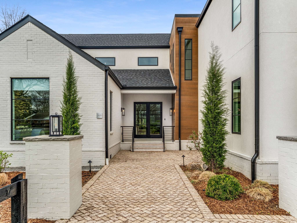
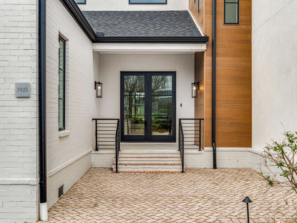
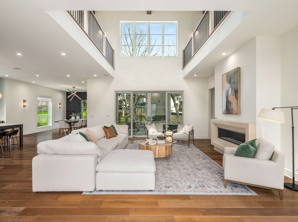
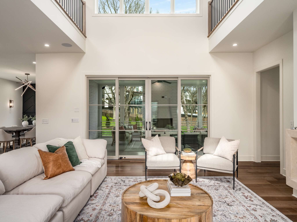
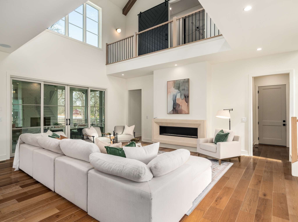
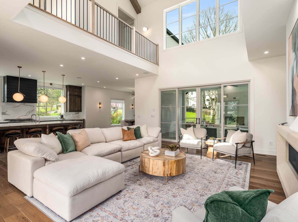
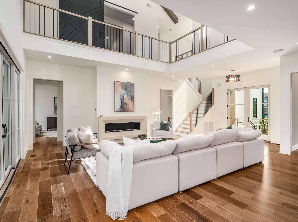
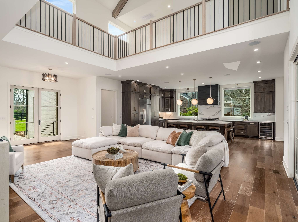
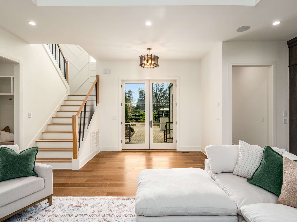
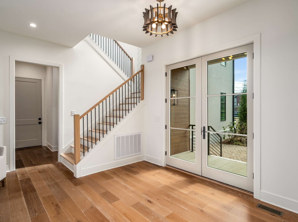
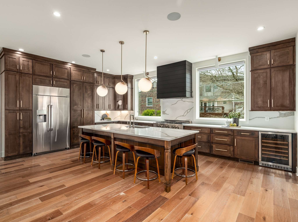
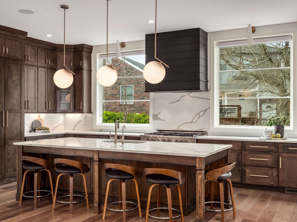
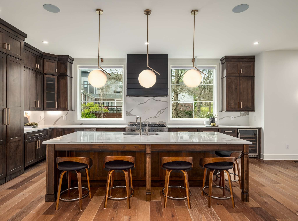
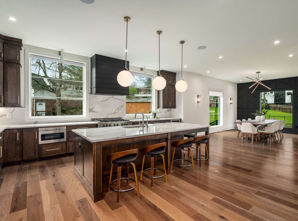
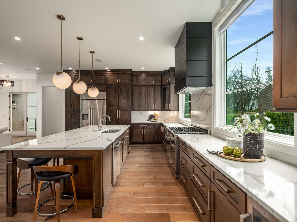
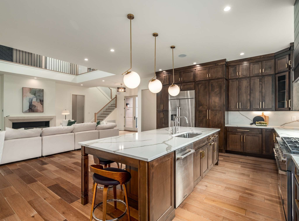
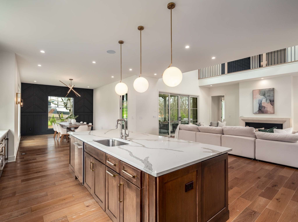
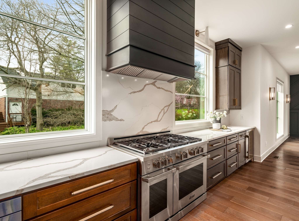
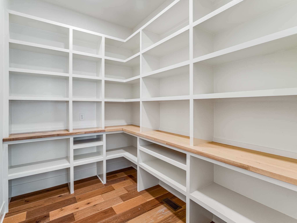
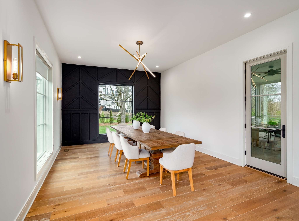
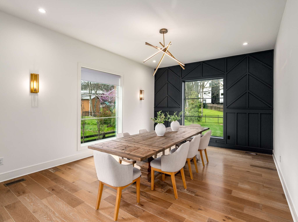
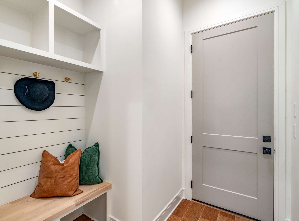
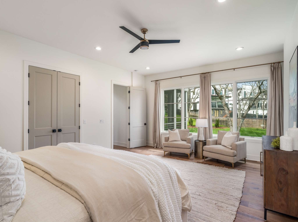
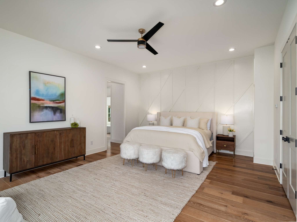
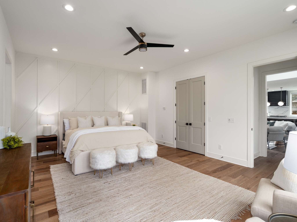
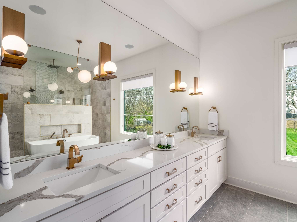
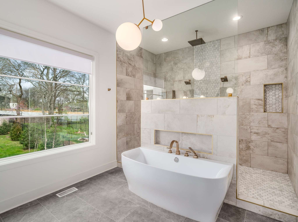
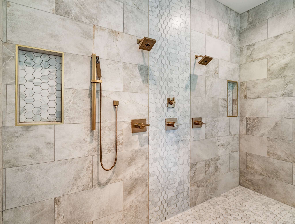
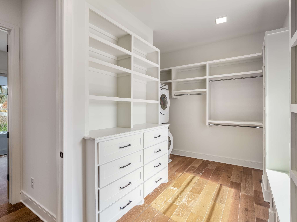
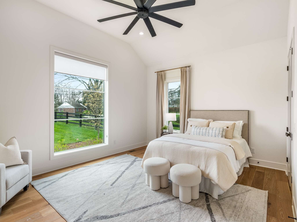
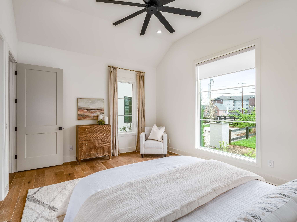
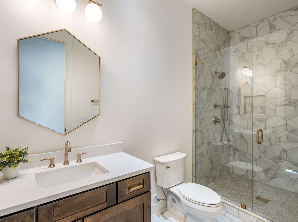

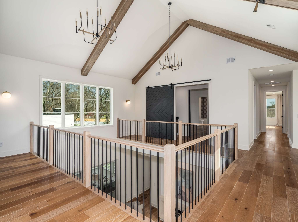
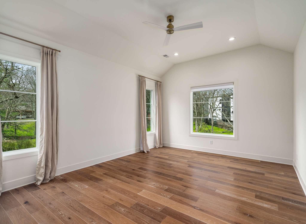
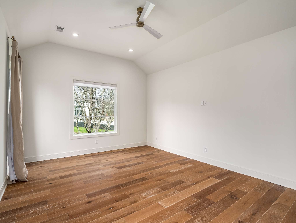
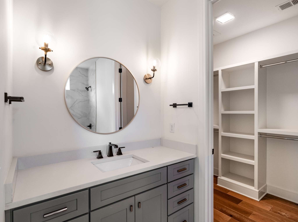
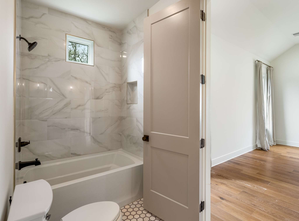
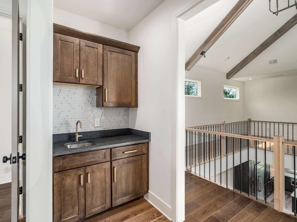
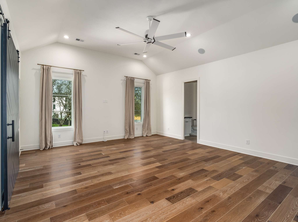
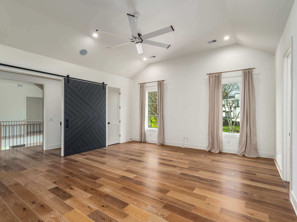
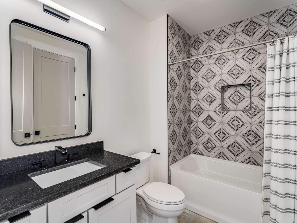
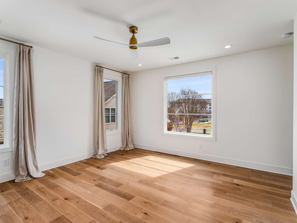
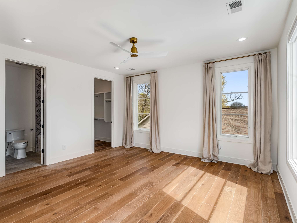
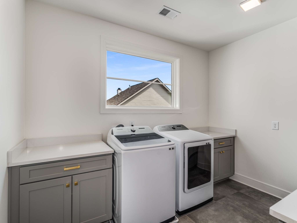
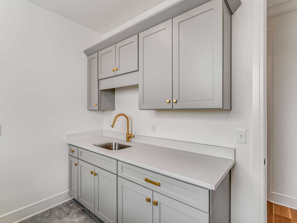
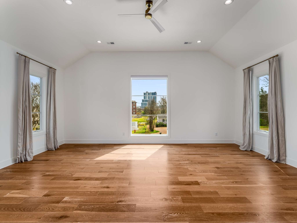
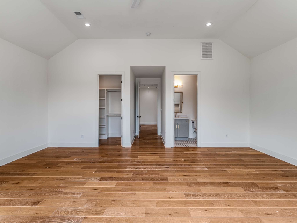
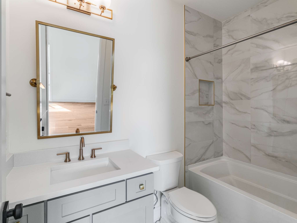
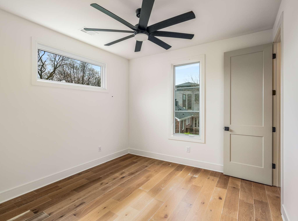
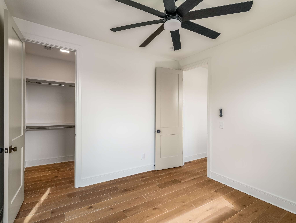
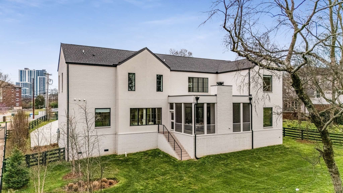
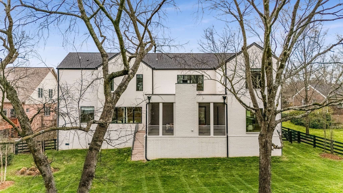
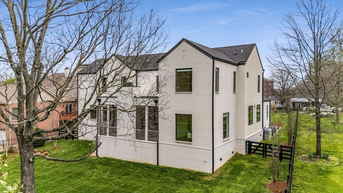
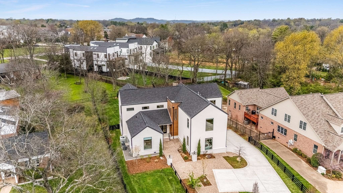
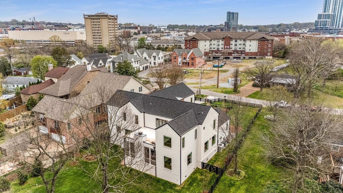
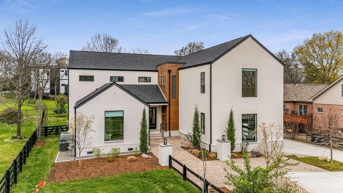
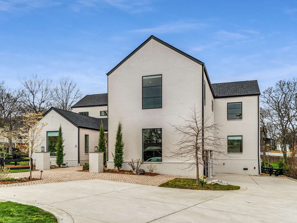

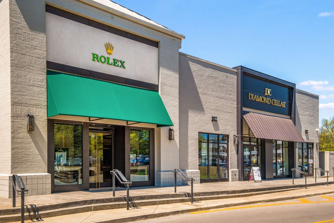
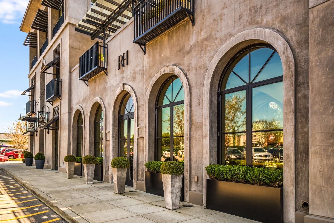
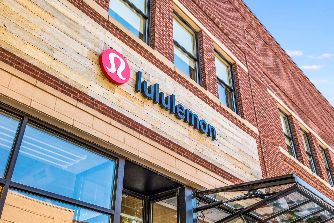
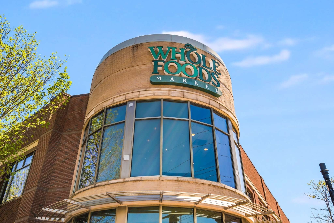
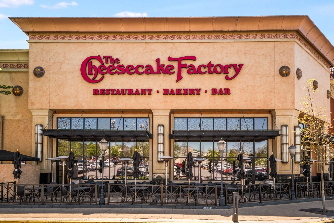
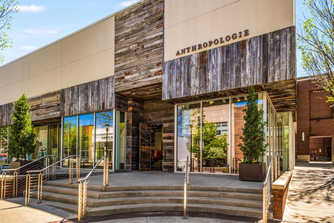
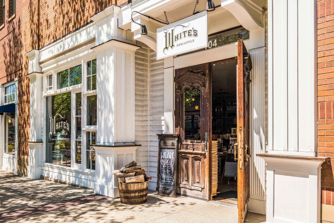
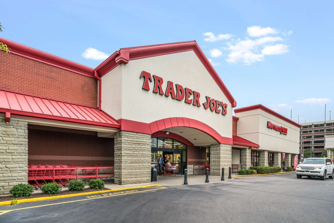
 Copyright 2025 RealTracs Solutions.
Copyright 2025 RealTracs Solutions.