$310,000 - 1900 Richard Jones Rd H3, Nashville
- 2
- Bedrooms
- 1
- Baths
- 862
- SQ. Feet
- 1967
- Year Built
Bright, welcoming and bathed in natural light, this 2 Bedroom, 1 Bath villa style condo is enhanced by neutral decor, vaulted ceilings, upgraded Kitchen & Bath counters and cabinetry, hardwood and tile flooring plus covered front and back porches. The clean lines of the white Kitchen boast stone counters, white cabinets with crown molding including a center glass front, white appliances, counter cook top built in oven, full height white subway tile backsplash all the way around! This room opens to the Living Room with adjacent Dining Area. There are two bedrooms with ample closets. Full bath has furniture style vanity, stone counter, undermount sink, framed mirror and double subway tile curbless shower with spa fixtures Location is great offering easy access and short stroll to the Mall at Green Hills, Trader Joe's, Whole Foods, Kroger, variety of Restaurants, Bookstore and Library. This home is a neat bundle of perfection just waiting for you to move in and enjoy!
Essential Information
-
- MLS® #:
- 2811085
-
- Price:
- $310,000
-
- Bedrooms:
- 2
-
- Bathrooms:
- 1.00
-
- Full Baths:
- 1
-
- Square Footage:
- 862
-
- Acres:
- 0.00
-
- Year Built:
- 1967
-
- Type:
- Residential
-
- Sub-Type:
- Flat Condo
-
- Status:
- Under Contract - Not Showing
Community Information
-
- Address:
- 1900 Richard Jones Rd H3
-
- Subdivision:
- Green Hills Terrace
-
- City:
- Nashville
-
- County:
- Davidson County, TN
-
- State:
- TN
-
- Zip Code:
- 37215
Amenities
-
- Amenities:
- Clubhouse, Pool
-
- Utilities:
- Water Available, Cable Connected
-
- Parking Spaces:
- 2
-
- Garages:
- Parking Lot
Interior
-
- Interior Features:
- Ceiling Fan(s), Extra Closets, Redecorated
-
- Appliances:
- Built-In Electric Oven, Electric Range, Dishwasher, Disposal, Dryer, ENERGY STAR Qualified Appliances, Freezer, Microwave, Refrigerator, Washer
-
- Heating:
- Central
-
- Cooling:
- Central Air, Electric
-
- # of Stories:
- 1
Exterior
-
- Construction:
- Ext Insul. Coating System, Masonite, Stone
School Information
-
- Elementary:
- Percy Priest Elementary
-
- Middle:
- John Trotwood Moore Middle
-
- High:
- Hillsboro Comp High School
Additional Information
-
- Date Listed:
- March 31st, 2025
-
- Days on Market:
- 54
Listing Details
- Listing Office:
- Continental Real Estate Group, Inc.

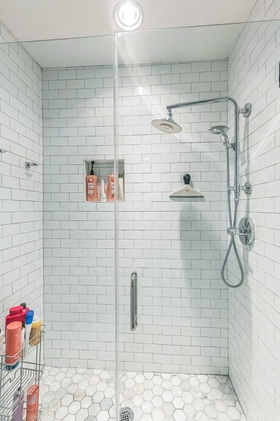
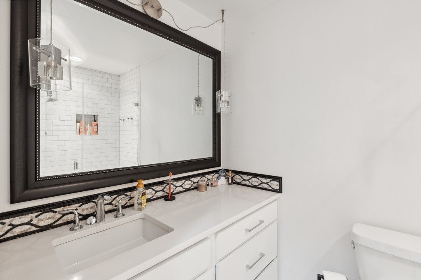
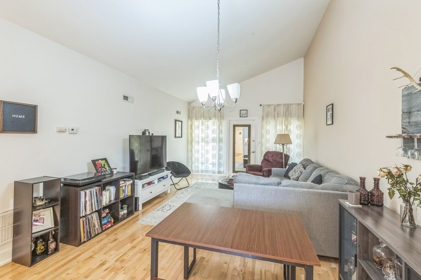
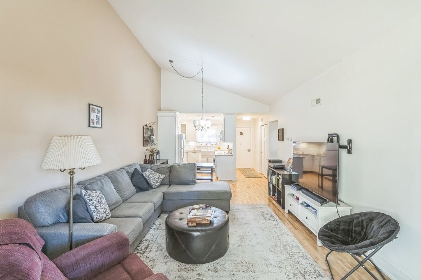
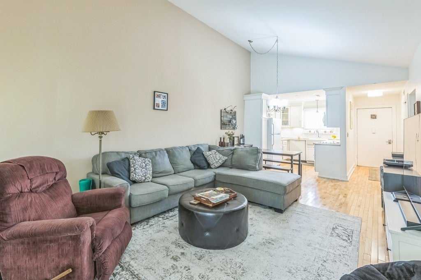
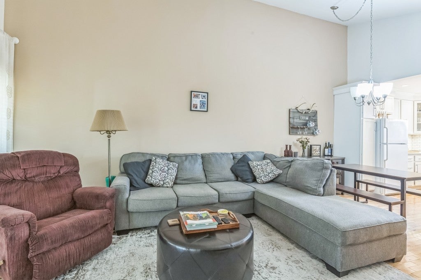
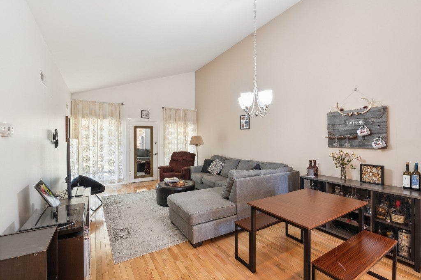
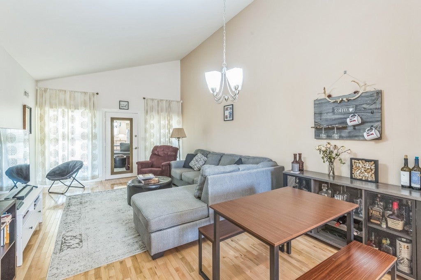
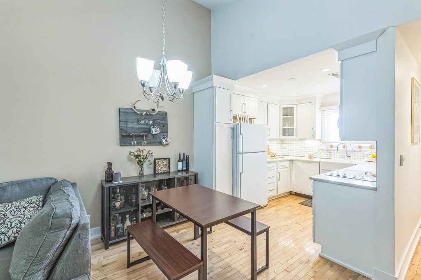
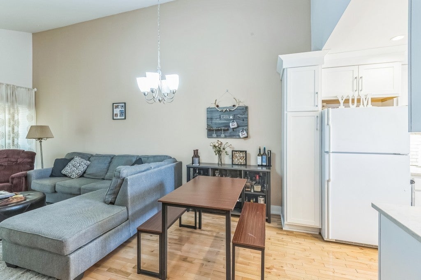
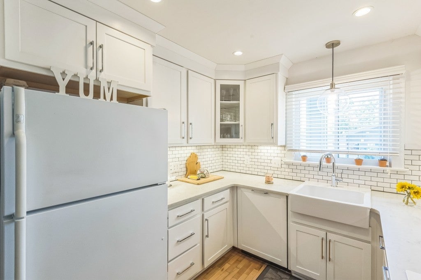
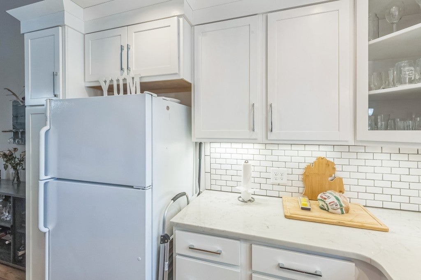
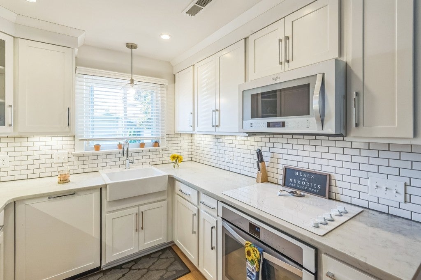
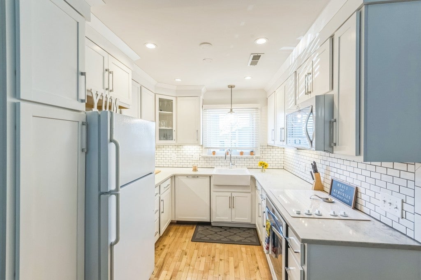
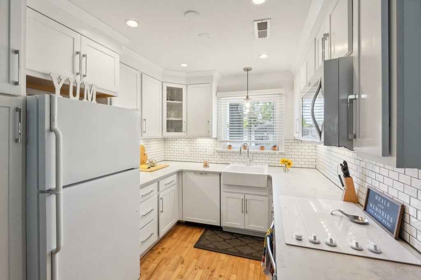
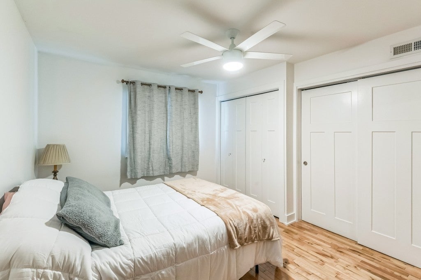
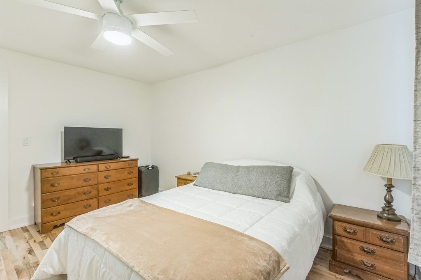
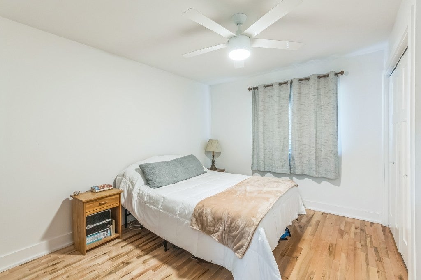
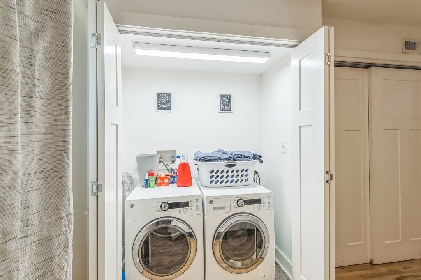
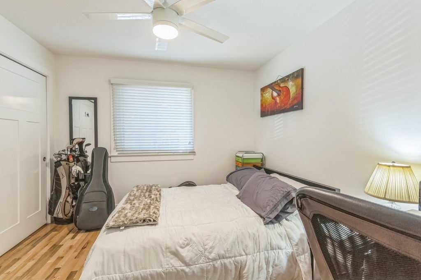
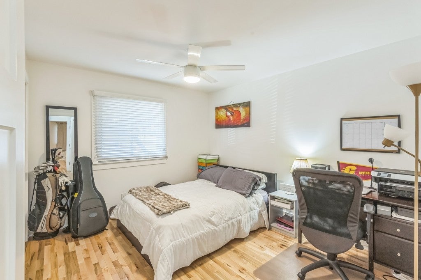
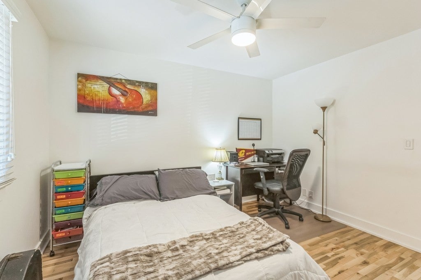
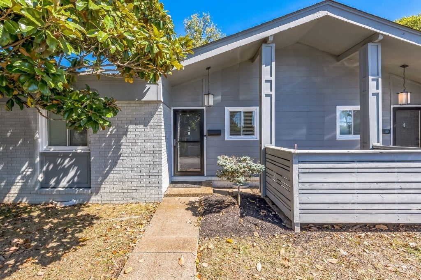
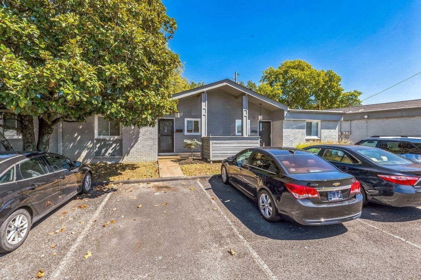
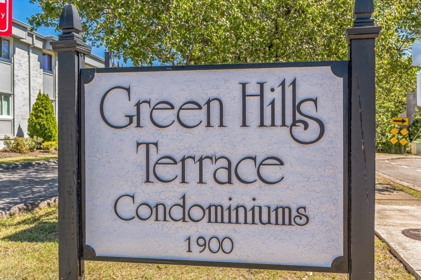
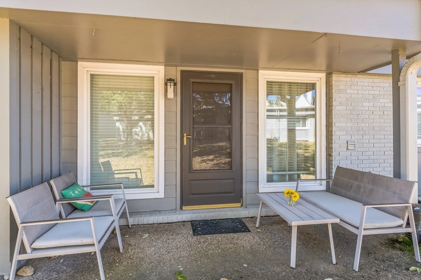
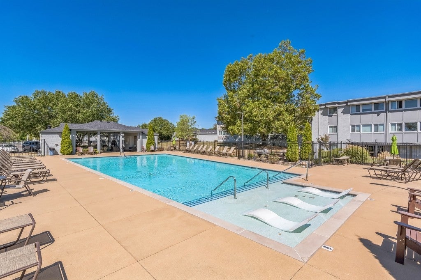
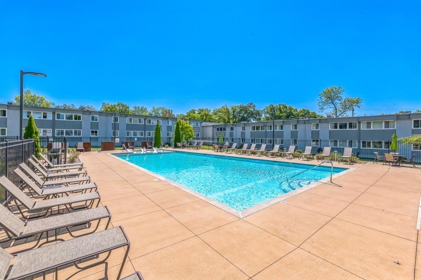
 Copyright 2025 RealTracs Solutions.
Copyright 2025 RealTracs Solutions.