$999,900 - 1027 Abbey Road Way, Spring Hill
- 5
- Bedrooms
- 4½
- Baths
- 3,426
- SQ. Feet
- 0.42
- Acres
Experience Luxury in this 5 BR/4.5 BA 2022 built all-brick custom home in the highly desirable & convenient Cove Subdivision. Located on a picturesque lot w/ gorgeous wooded views from your large back porch. Immaculate better than new with ample after sale upgrades. This open floor plan offers 9 & 10ft ceilings, custom cabinetry & woodwork, all granite countertops w/ light colored real sand & finished hardwood floors. 3BR on the main level including a beautiful primary suite with 2 additional guest bedrooms upstairs. The chef's kitchen has professional grade appliances, granite countertops, gas stovetop, oversized island, travertine backsplash, & gigantic hidden walk-in pantry. Large open living room has a gas fireplace, spacious bonus room upstairs, oversized 3 car garage with epoxy floor, and fully encapsulated crawl space. Professionally landscaped yard w/ irrigation features a large covered porch with an extended deck. Your dream home awaits!
Essential Information
-
- MLS® #:
- 2811055
-
- Price:
- $999,900
-
- Bedrooms:
- 5
-
- Bathrooms:
- 4.50
-
- Full Baths:
- 4
-
- Half Baths:
- 1
-
- Square Footage:
- 3,426
-
- Acres:
- 0.42
-
- Year Built:
- 2022
-
- Type:
- Residential
-
- Sub-Type:
- Single Family Residence
-
- Style:
- Traditional
-
- Status:
- Under Contract - Not Showing
Community Information
-
- Address:
- 1027 Abbey Road Way
-
- Subdivision:
- The Cove At Spring Hill
-
- City:
- Spring Hill
-
- County:
- Maury County, TN
-
- State:
- TN
-
- Zip Code:
- 37174
Amenities
-
- Amenities:
- Underground Utilities
-
- Utilities:
- Water Available, Cable Connected
-
- Parking Spaces:
- 3
-
- # of Garages:
- 3
-
- Garages:
- Garage Door Opener, Garage Faces Side, Concrete
Interior
-
- Interior Features:
- Ceiling Fan(s), Entrance Foyer, Extra Closets, Storage, Walk-In Closet(s), Primary Bedroom Main Floor
-
- Appliances:
- Built-In Electric Oven, Double Oven, Cooktop, Dishwasher, Disposal, Microwave
-
- Heating:
- Central
-
- Cooling:
- Central Air, Electric
-
- Fireplace:
- Yes
-
- # of Fireplaces:
- 1
-
- # of Stories:
- 2
Exterior
-
- Lot Description:
- Level
-
- Roof:
- Shingle
-
- Construction:
- Brick, Fiber Cement
School Information
-
- Elementary:
- Marvin Wright Elementary School
-
- Middle:
- Battle Creek Middle School
-
- High:
- Spring Hill High School
Additional Information
-
- Date Listed:
- April 6th, 2025
-
- Days on Market:
- 57
Listing Details
- Listing Office:
- Brentview Realty Company
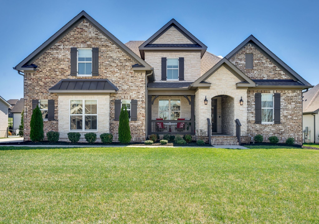
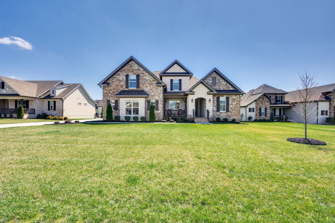
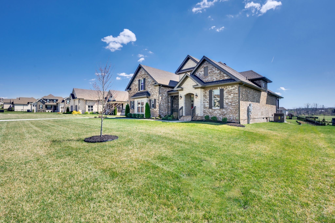
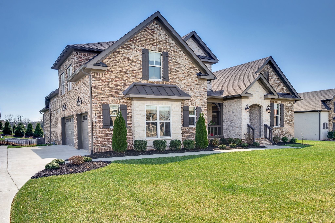
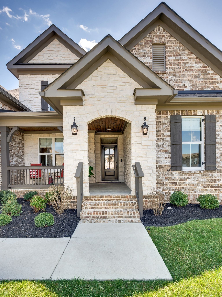
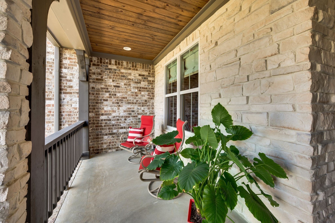
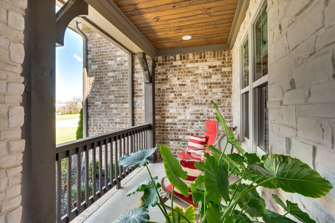
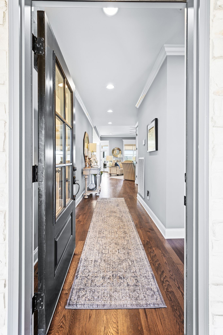
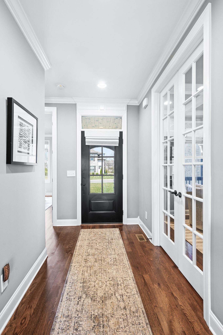
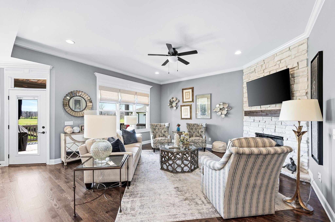
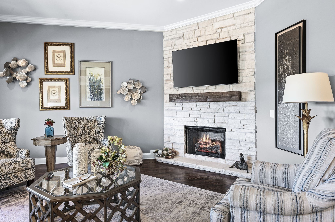
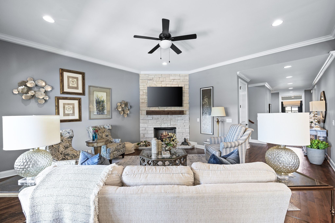
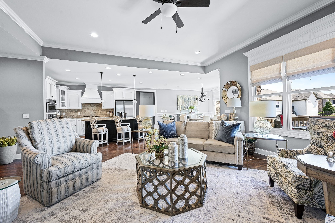
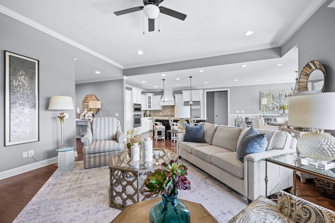
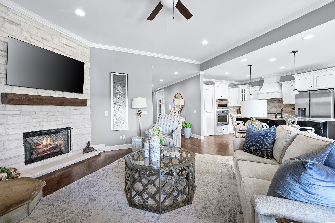
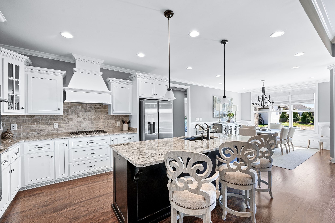
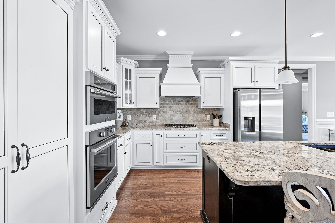
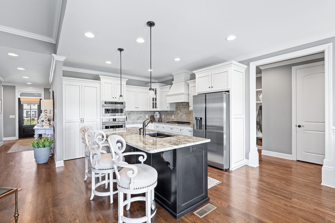
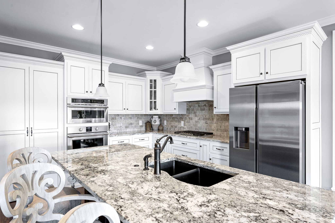
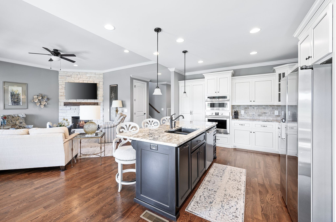
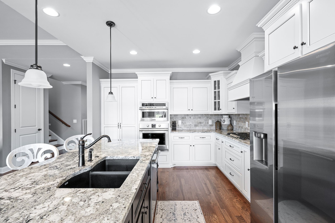
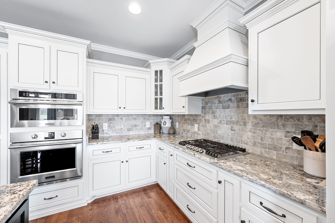
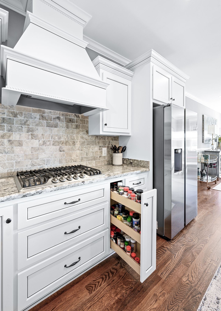
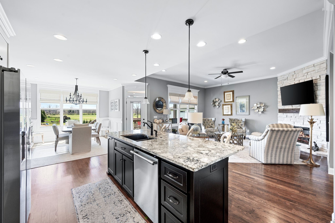
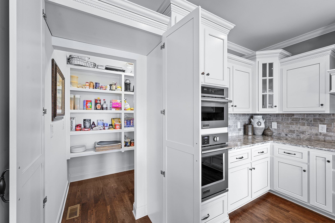
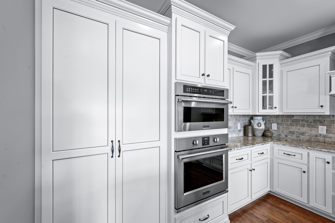
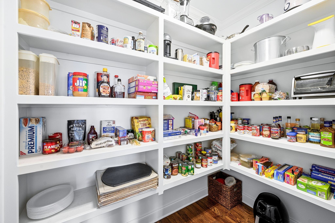
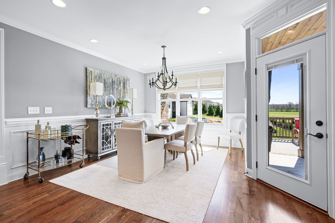
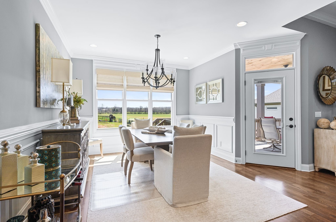
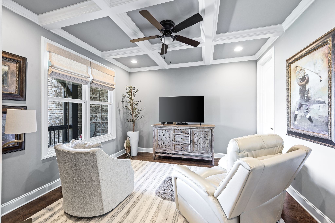
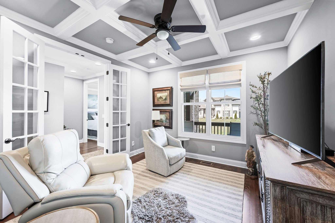
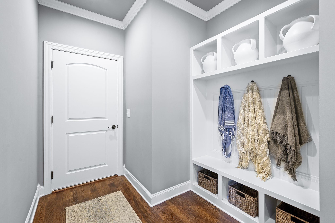
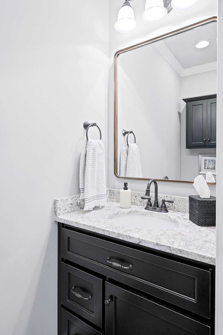
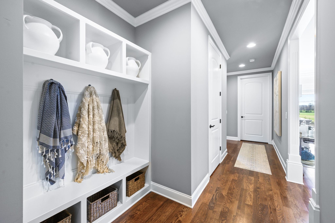
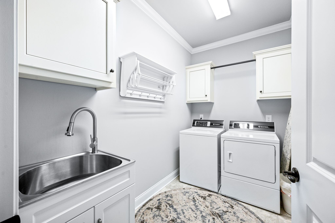
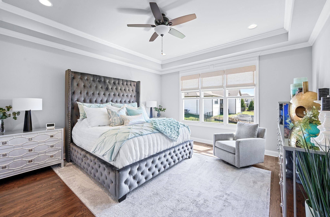
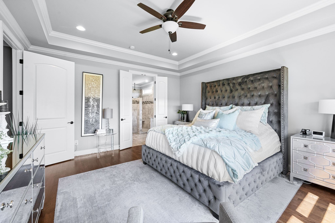
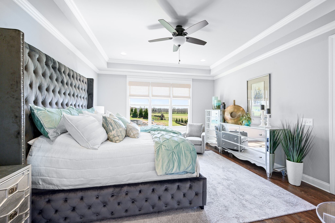
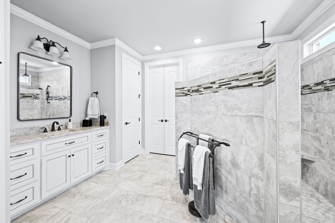
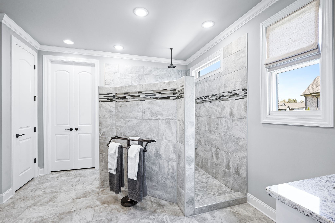
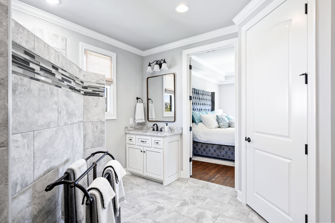
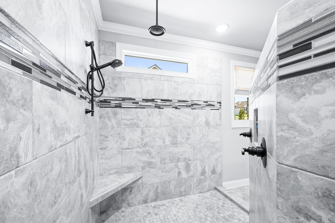
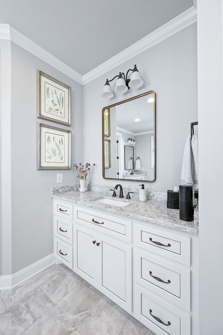
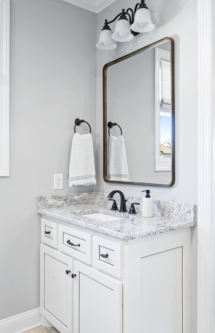
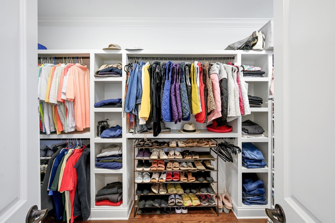
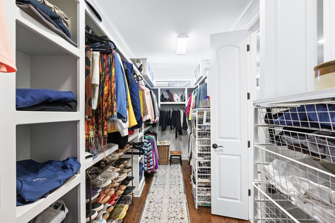
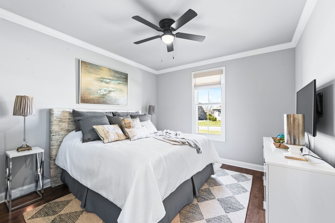
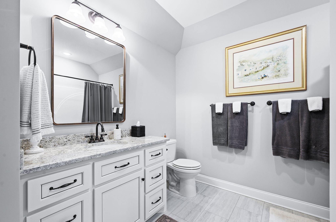
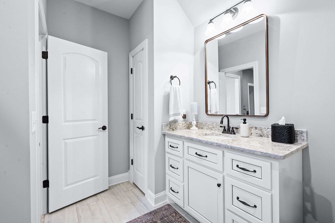
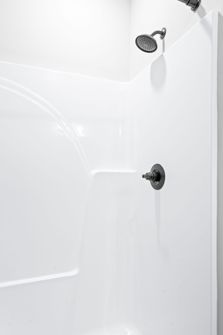
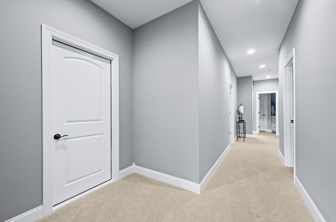
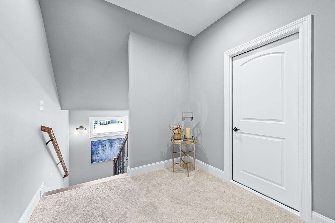
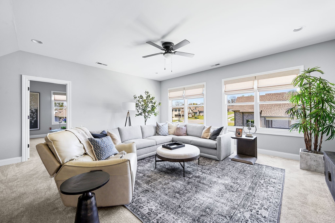
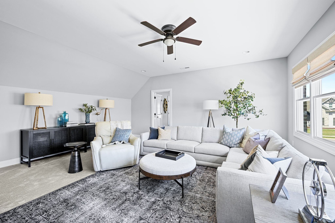
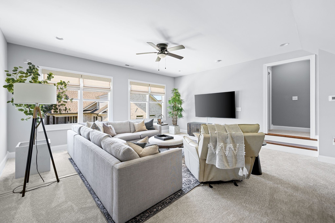
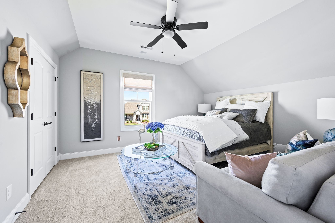
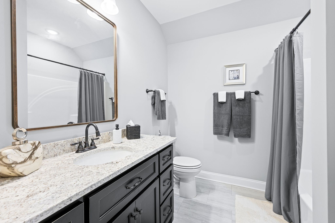
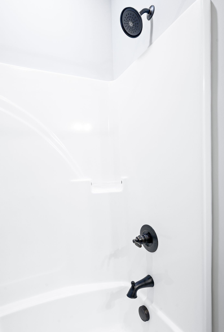
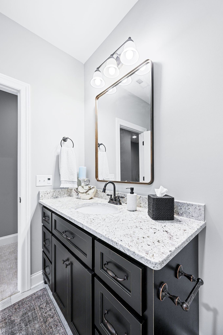
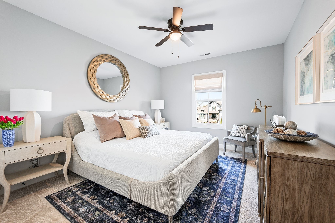
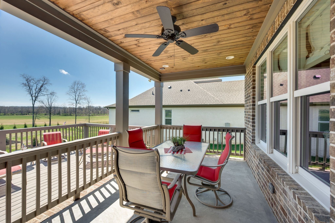
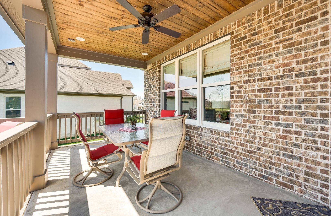
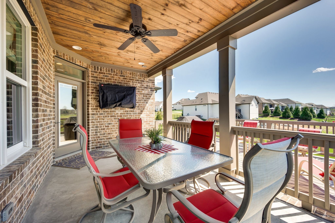
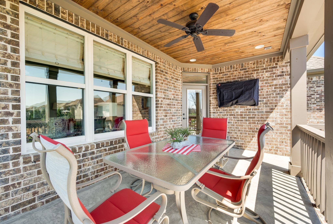
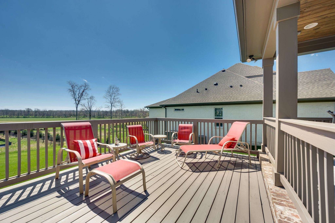
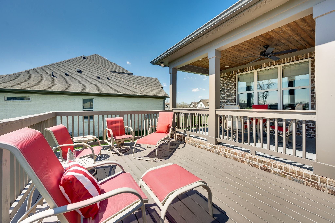
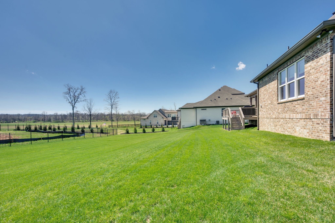
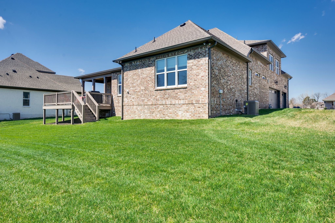
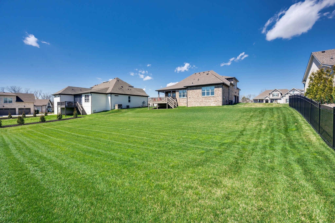
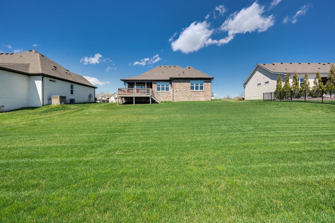
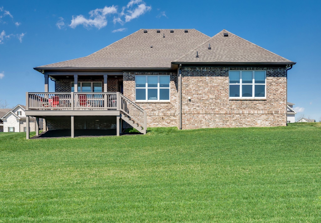
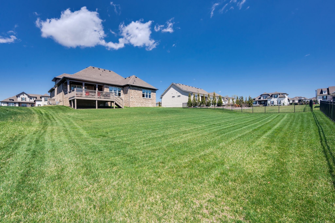
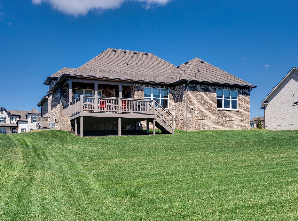
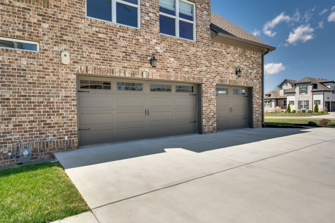
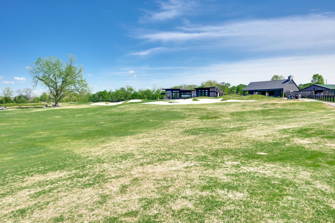
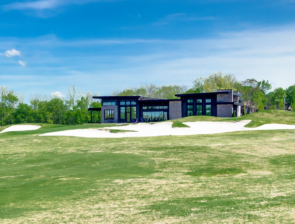
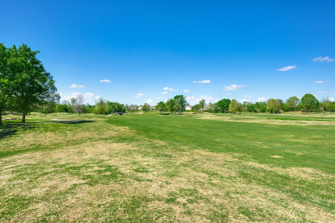
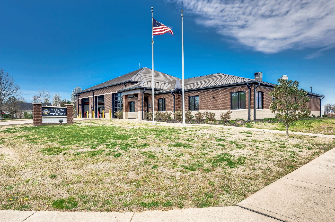
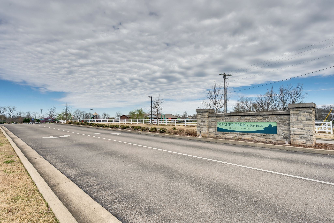
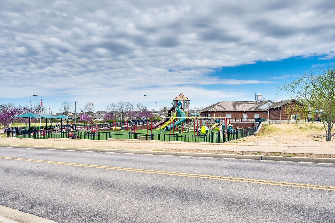
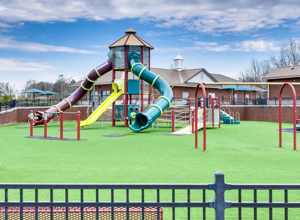
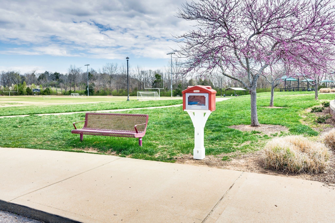
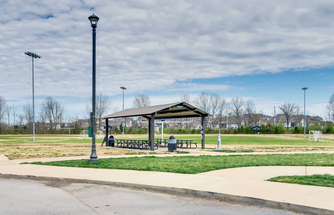
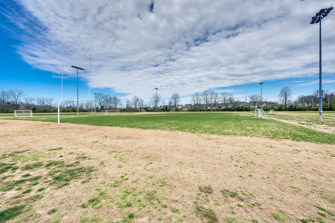
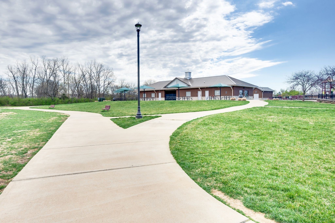
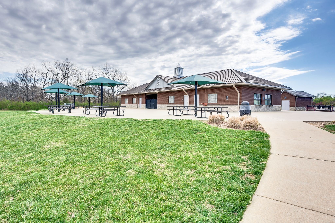
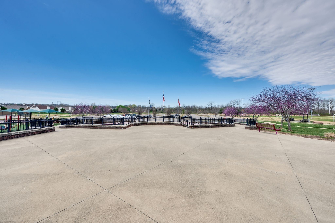
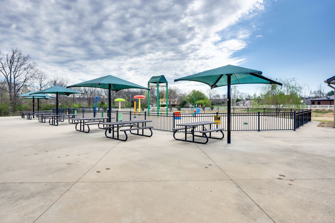
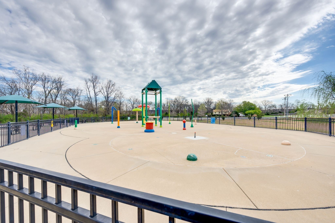
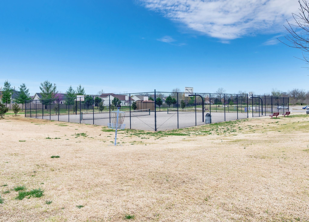
 Copyright 2025 RealTracs Solutions.
Copyright 2025 RealTracs Solutions.