$925,000 - 426 Hart Ave, Nashville
- 4
- Bedrooms
- 3½
- Baths
- 2,094
- SQ. Feet
- 0.19
- Acres
Welcome to 426 Hart Avenue, a beautifully renovated gem nestled in the heart of East Nashville. This charming home offers a perfect blend of modern updates and classic appeal, ensuring a comfortable and stylish living experience. Step inside to discover a thoughtfully designed space featuring 4 spacious bedrooms and 3.5 baths. The entire home was completely renovated in 2022, boasting a stunning kitchen and open floor plan that are sure to impress.The kitchen is a chef's dream, with sleek finishes and ample storage. At the same time, the living area is highlighted by gleaming hardwood floors and a cozy fireplace, creating a warm and welcoming atmosphere. Enjoy the seamless flow from indoor to outdoor living with a lovely porch and deck, perfect for entertaining! Located in a vibrant neighborhood with great walkability, this home offers easy access to local shops, dining, and entertainment options. Whether you're enjoying a quiet evening on the deck or exploring the lively surroundings, 426 Hart Avenue is the perfect place to call home.
Essential Information
-
- MLS® #:
- 2811051
-
- Price:
- $925,000
-
- Bedrooms:
- 4
-
- Bathrooms:
- 3.50
-
- Full Baths:
- 3
-
- Half Baths:
- 1
-
- Square Footage:
- 2,094
-
- Acres:
- 0.19
-
- Year Built:
- 1938
-
- Type:
- Residential
-
- Sub-Type:
- Single Family Residence
-
- Status:
- Active
Community Information
-
- Address:
- 426 Hart Ave
-
- Subdivision:
- East Nashville
-
- City:
- Nashville
-
- County:
- Davidson County, TN
-
- State:
- TN
-
- Zip Code:
- 37206
Amenities
-
- Utilities:
- Water Available
-
- Parking Spaces:
- 2
Interior
-
- Interior Features:
- Open Floorplan, Smart Camera(s)/Recording, Walk-In Closet(s), Primary Bedroom Main Floor, High Speed Internet
-
- Appliances:
- Dishwasher, Dryer, ENERGY STAR Qualified Appliances, Freezer, Refrigerator, Stainless Steel Appliance(s), Built-In Gas Oven, Smart Appliance(s)
-
- Heating:
- Central
-
- Cooling:
- Central Air
-
- Fireplace:
- Yes
-
- # of Fireplaces:
- 1
-
- # of Stories:
- 2
Exterior
-
- Exterior Features:
- Smart Lock(s)
-
- Lot Description:
- Cleared, Corner Lot, Level
-
- Roof:
- Asphalt
-
- Construction:
- Fiber Cement, Brick
School Information
-
- Elementary:
- Ida B. Wells Elementary
-
- Middle:
- Stratford STEM Magnet School Lower Campus
-
- High:
- Stratford STEM Magnet School Upper Campus
Additional Information
-
- Date Listed:
- April 1st, 2025
-
- Days on Market:
- 87
Listing Details
- Listing Office:
- Compass Re
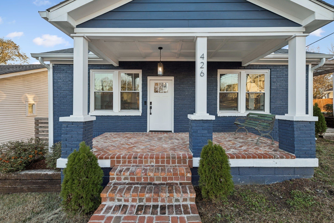
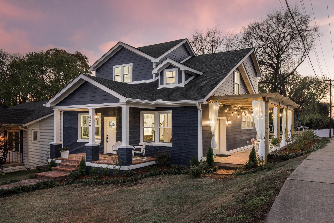
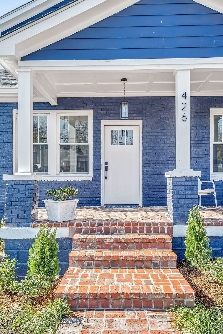
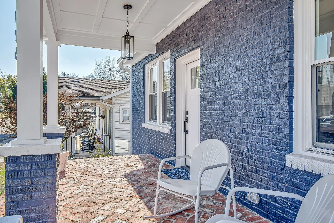
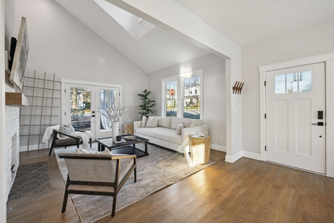
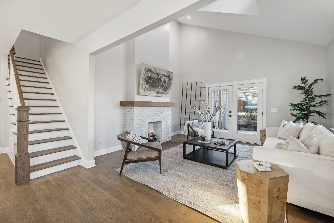
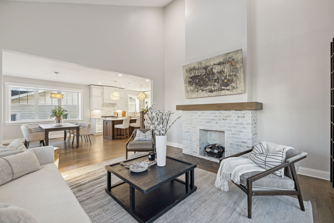
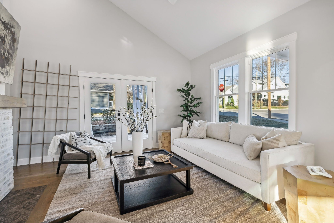
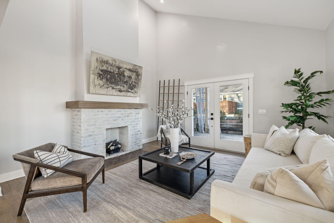
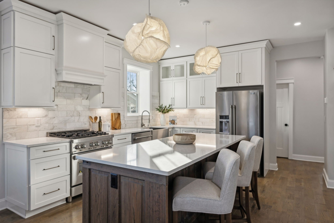
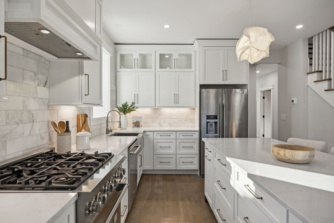
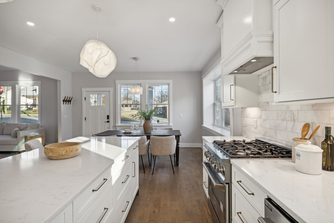
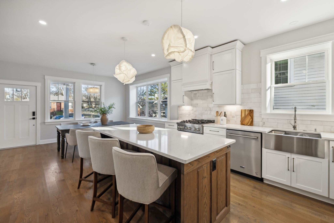
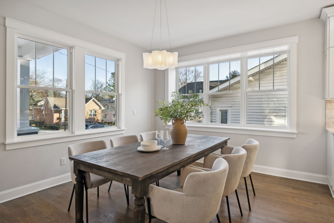
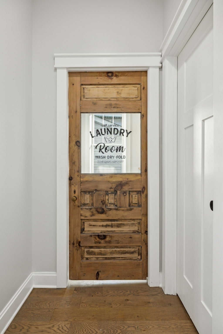
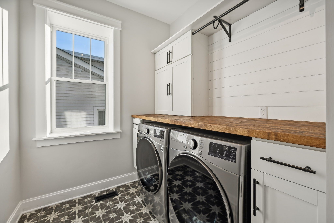
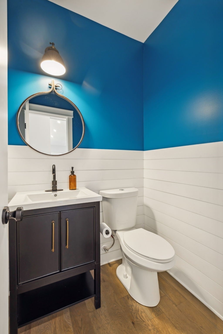
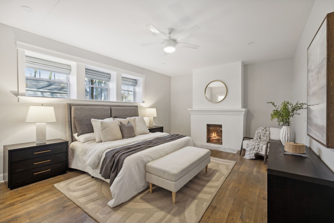
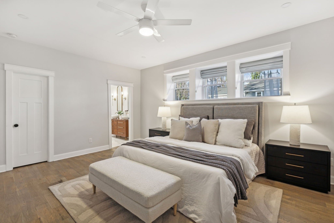
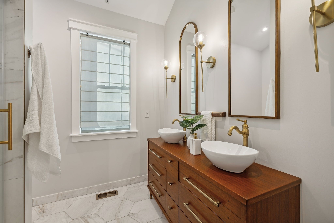
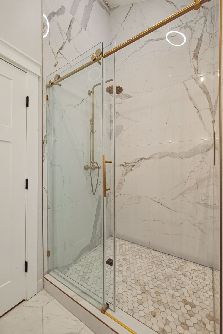
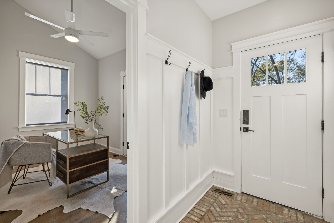
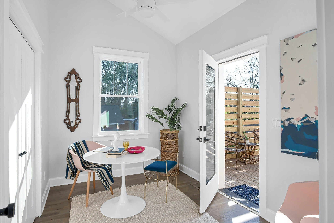
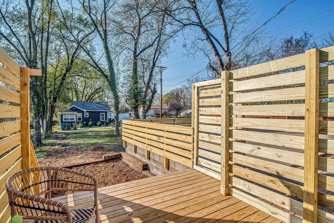
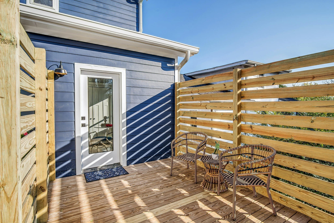
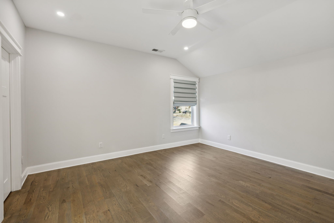
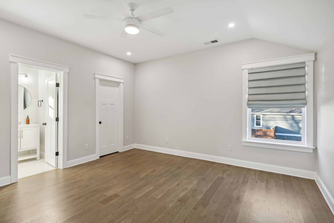
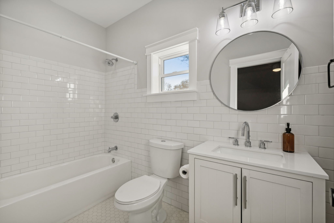
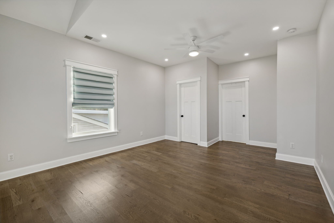
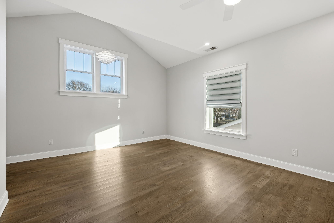
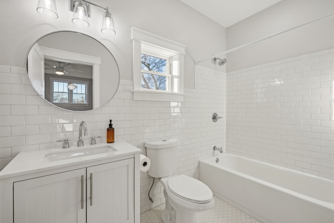
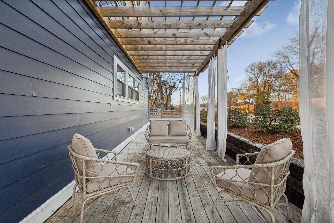
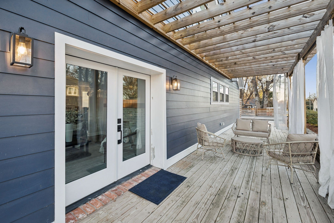
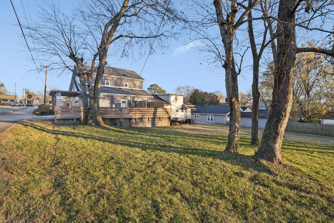
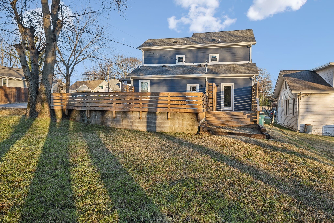
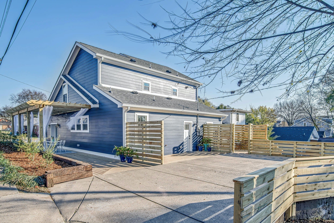
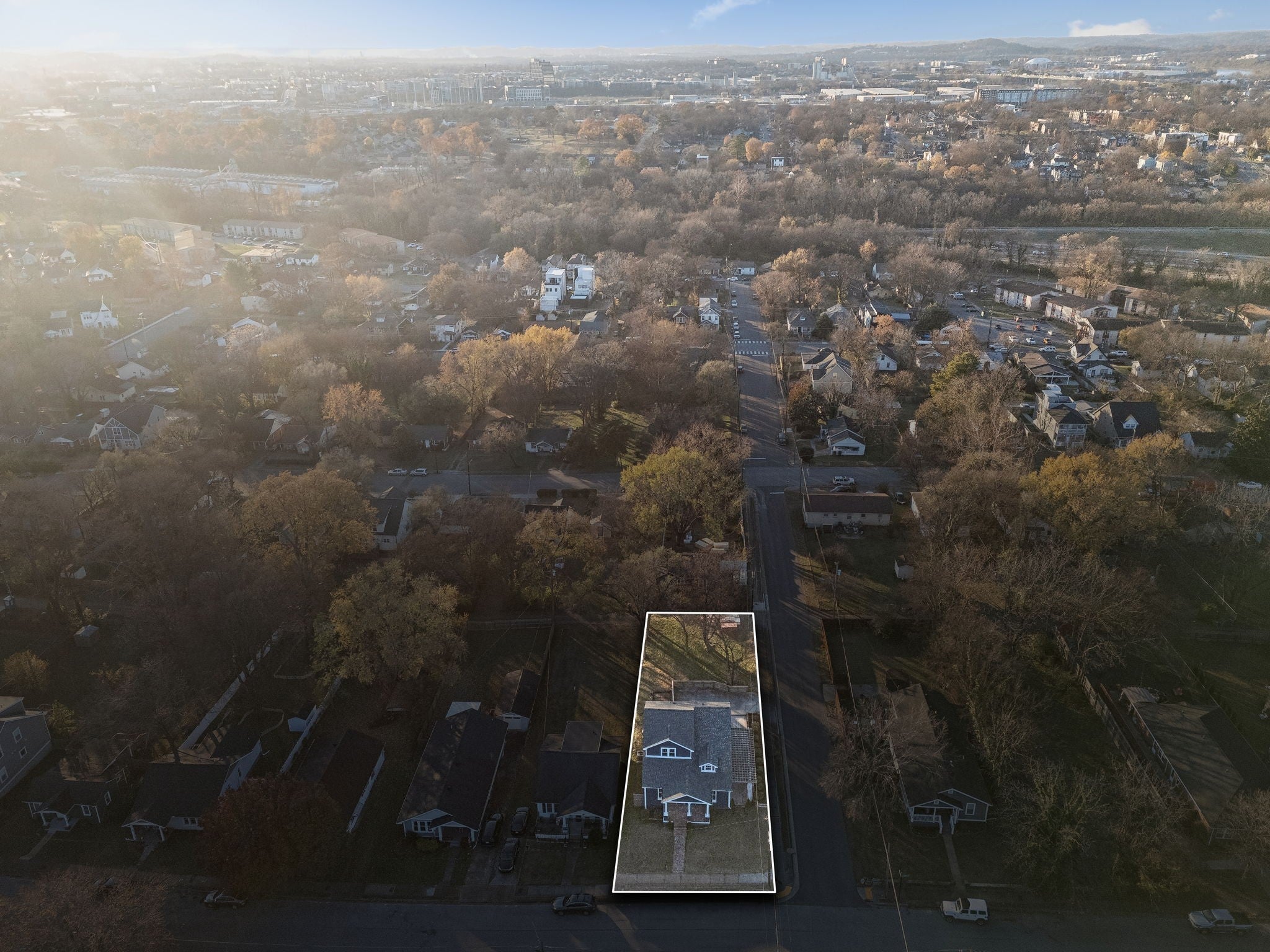
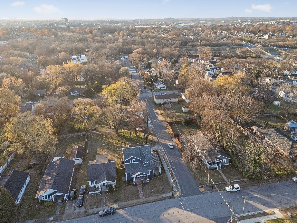
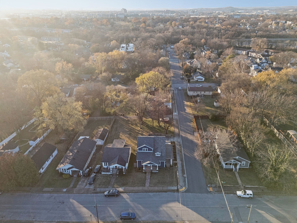
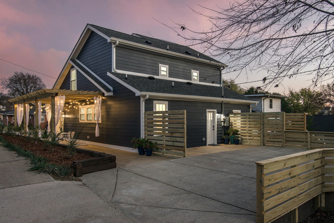
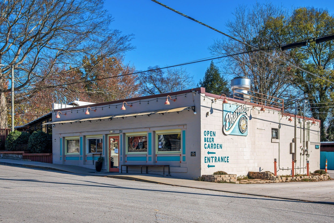
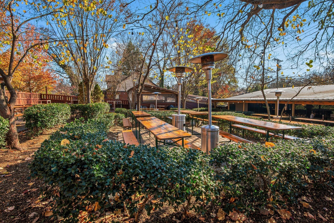
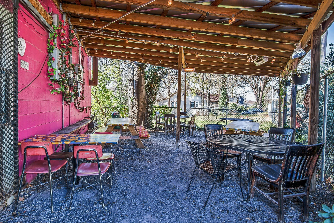
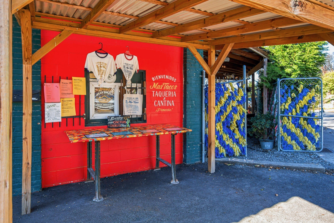
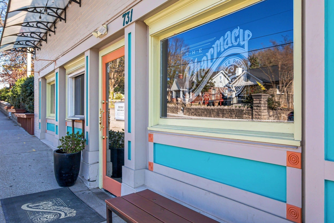
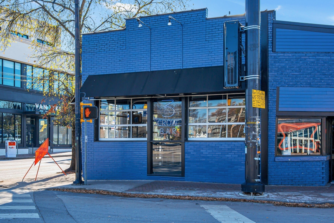
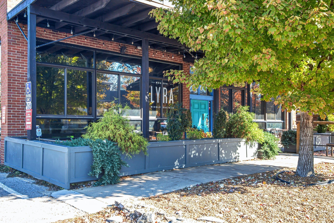
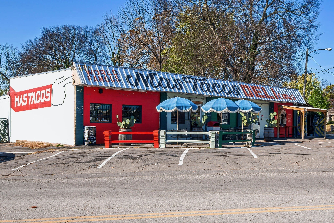
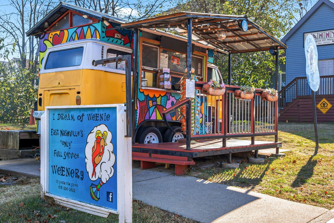
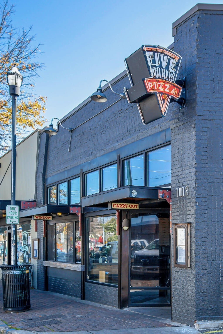
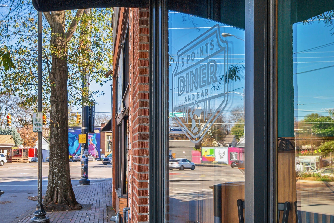
 Copyright 2025 RealTracs Solutions.
Copyright 2025 RealTracs Solutions.